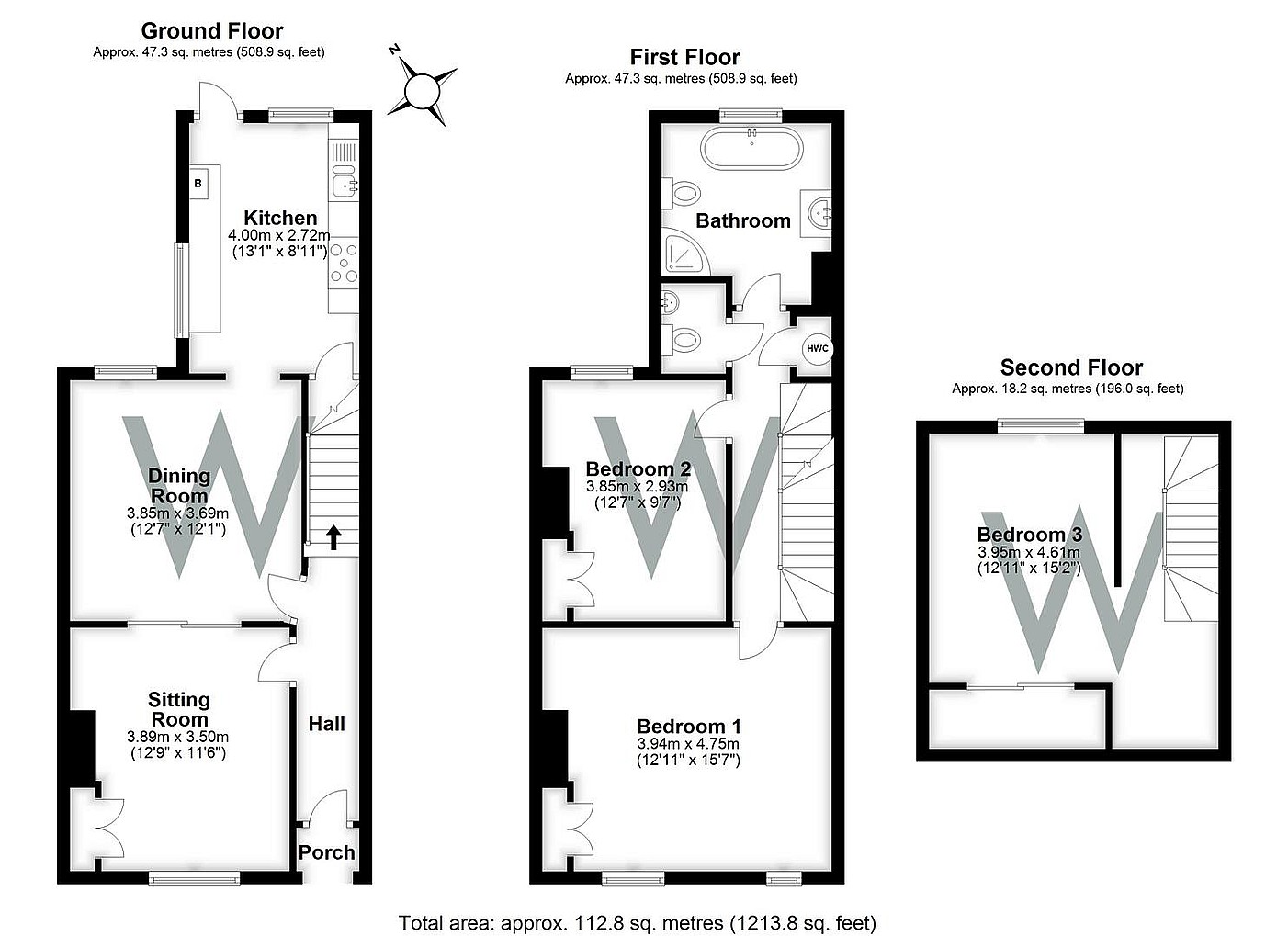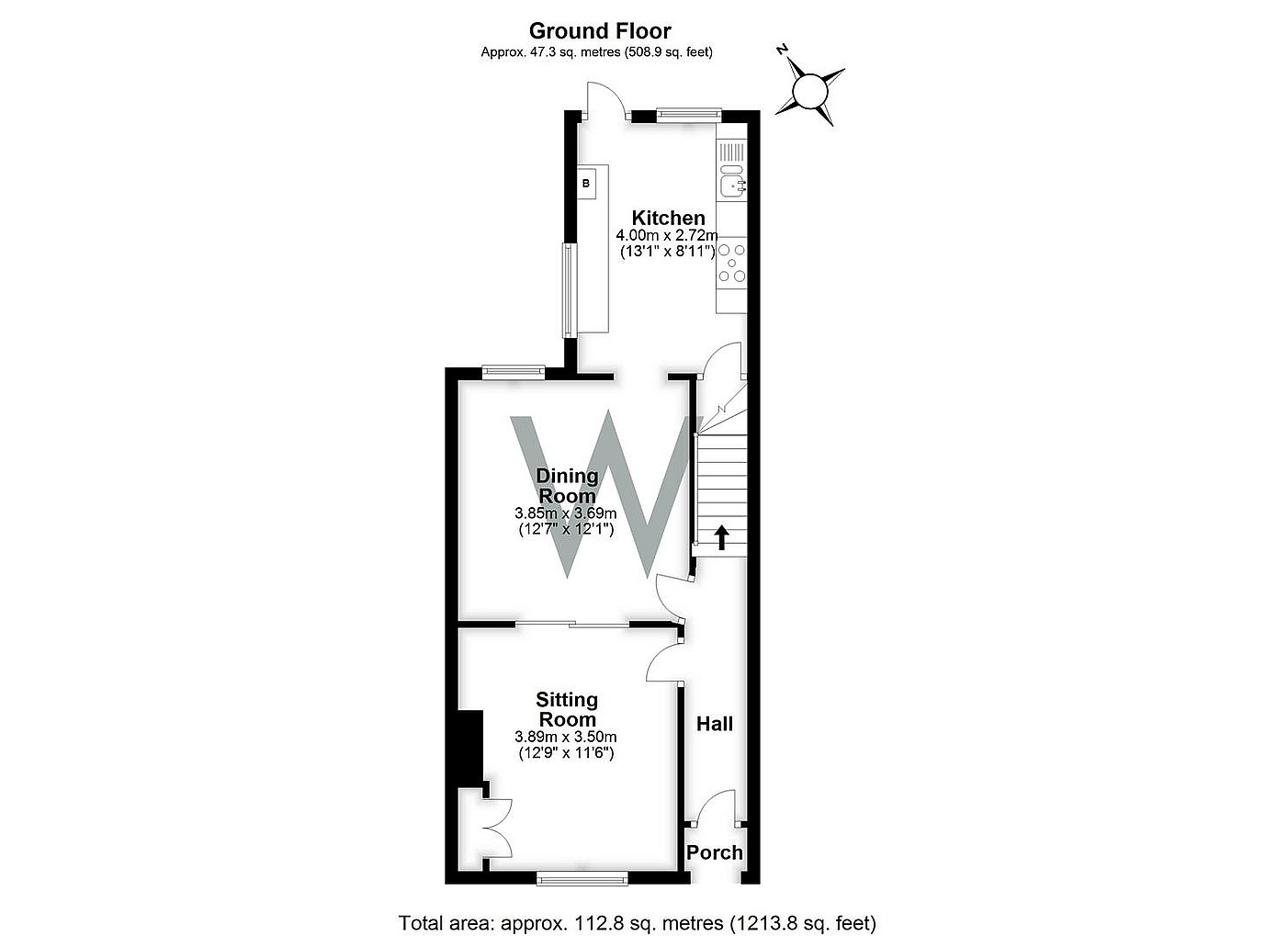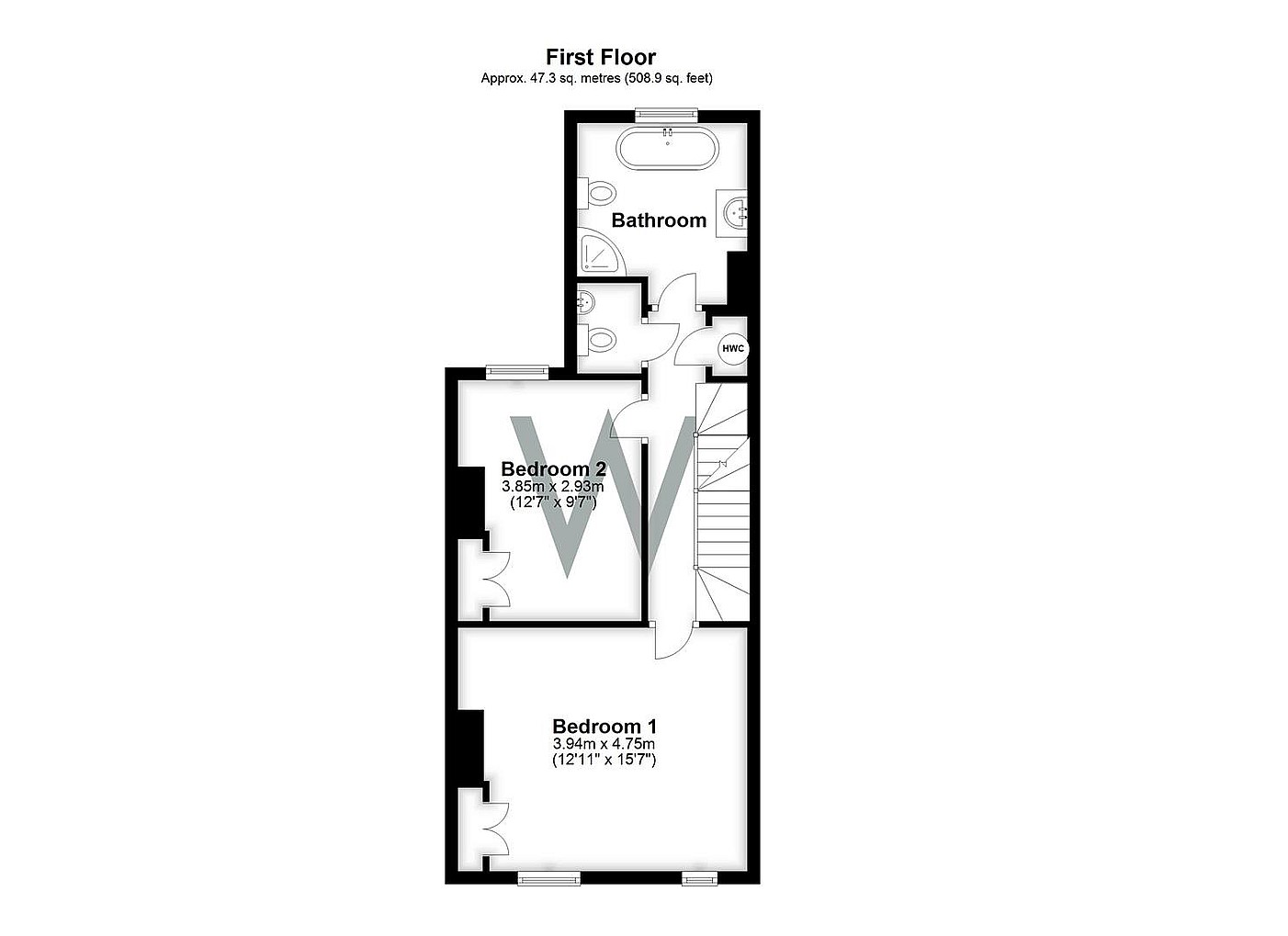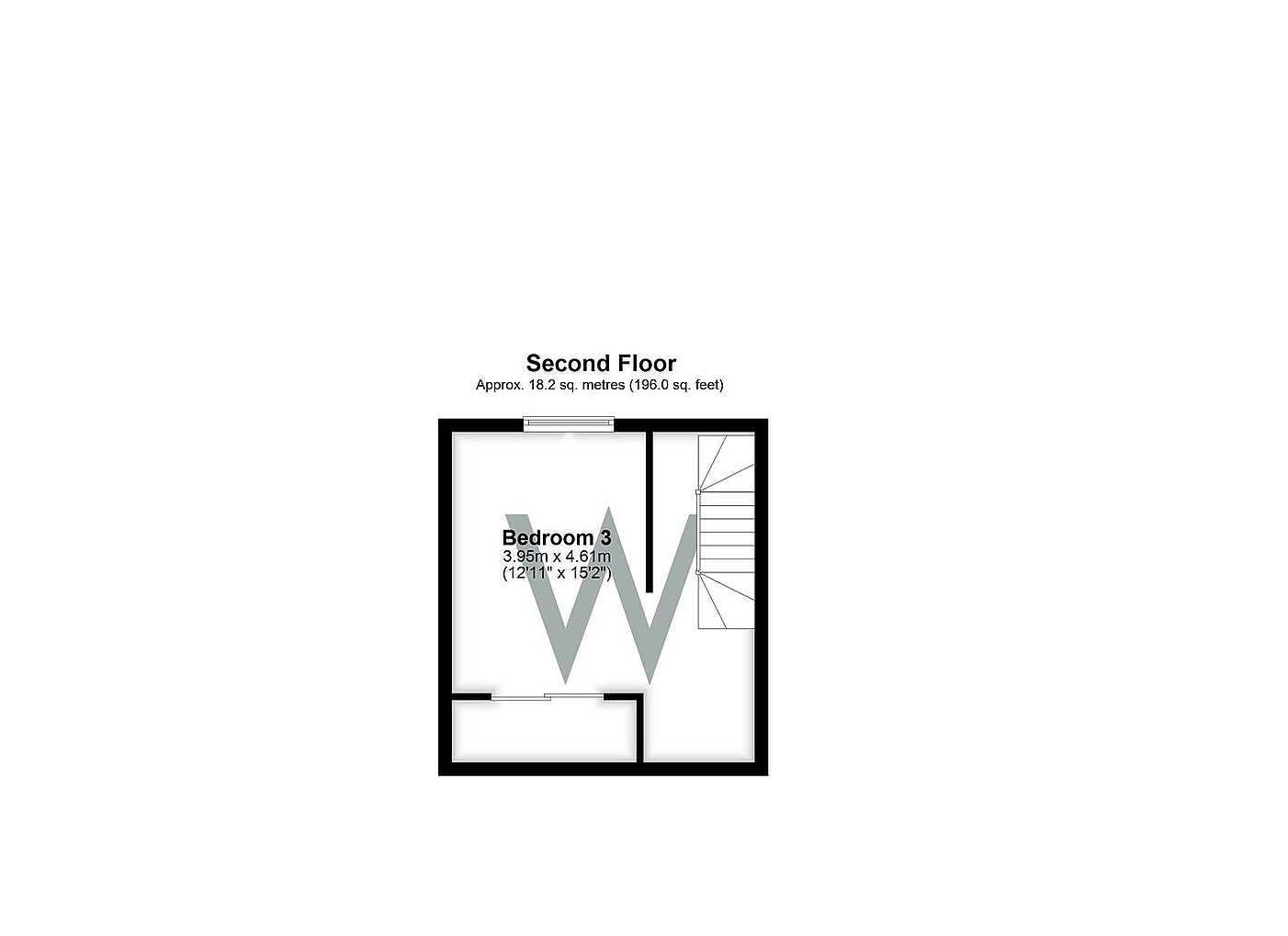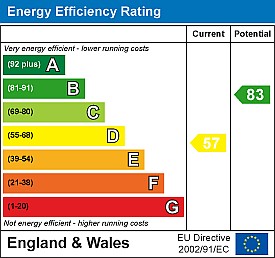Simply CLICK HERE to get started.
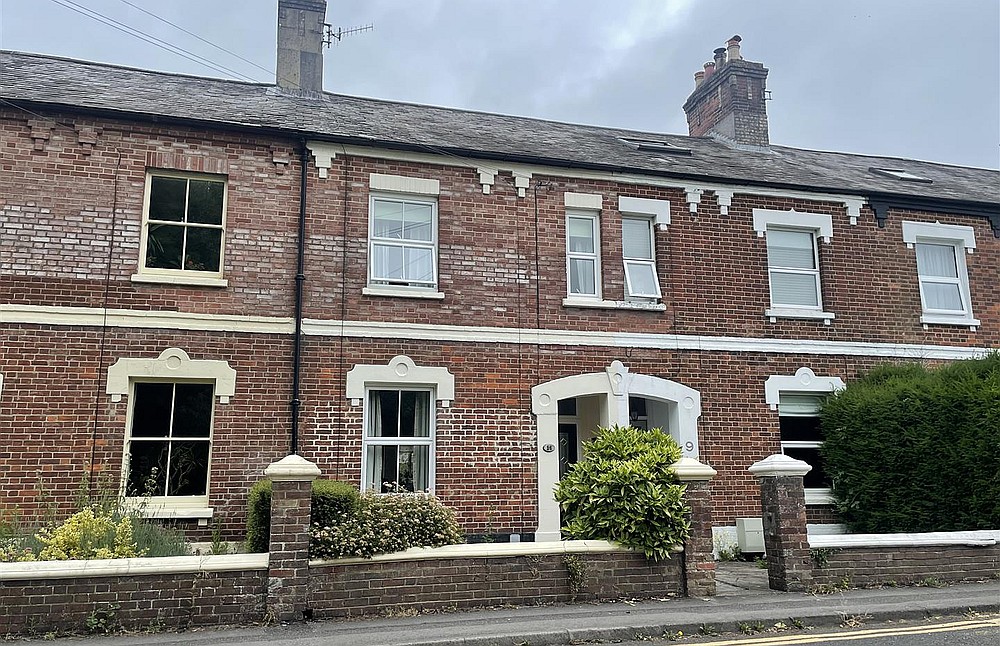 Sold
Sold
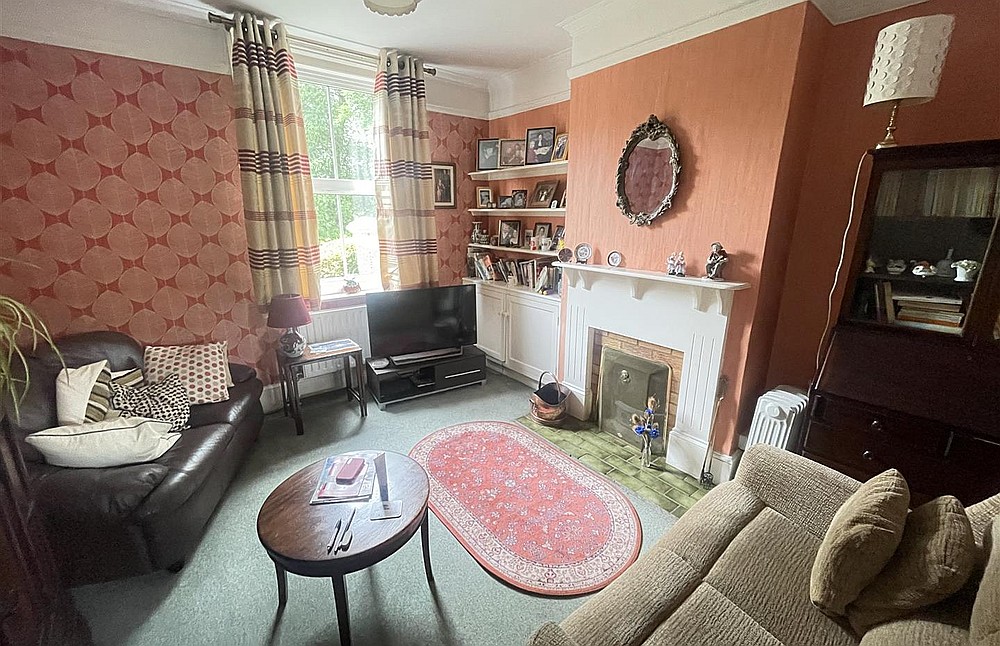 Sold
Sold
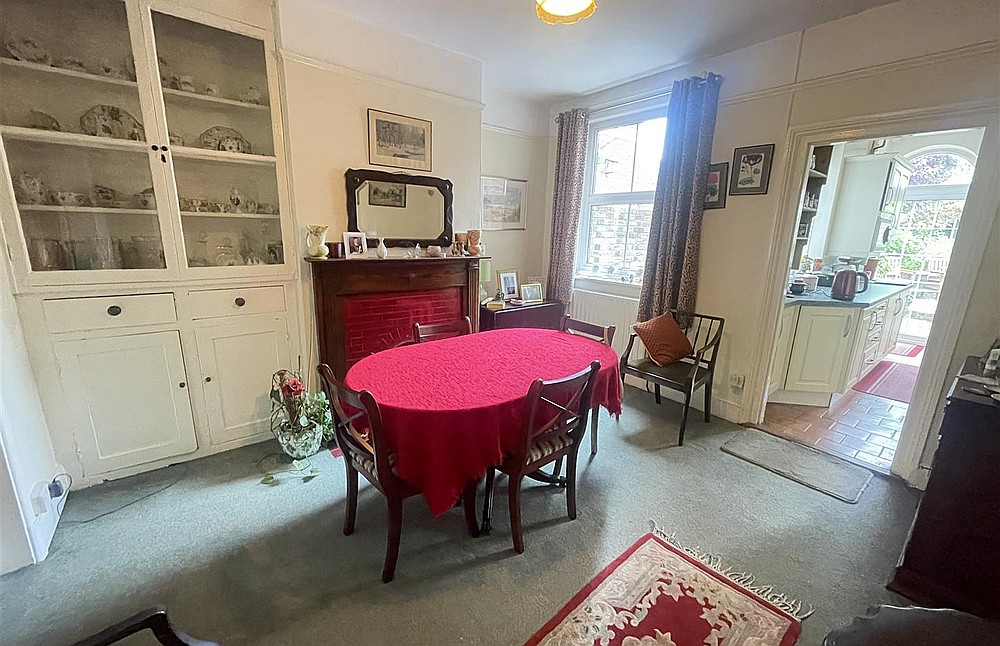 Sold
Sold
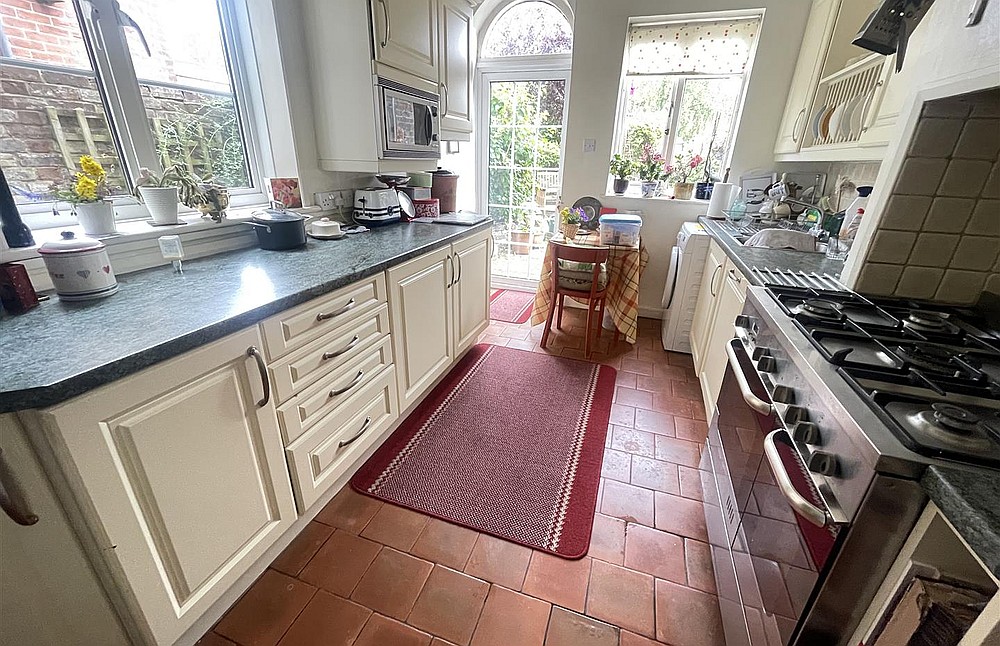 Sold
Sold
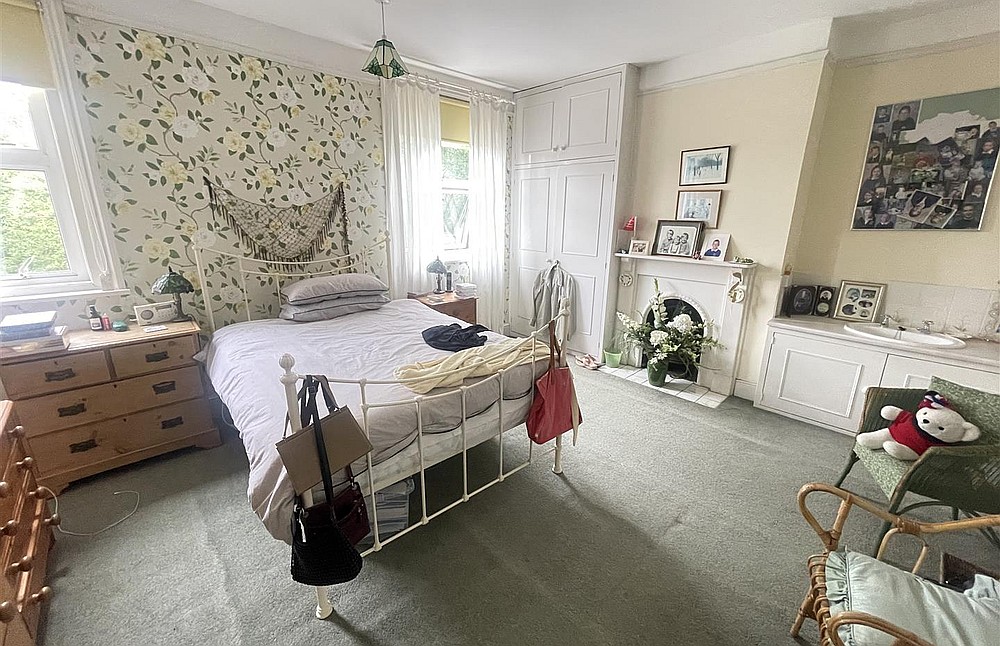 Sold
Sold
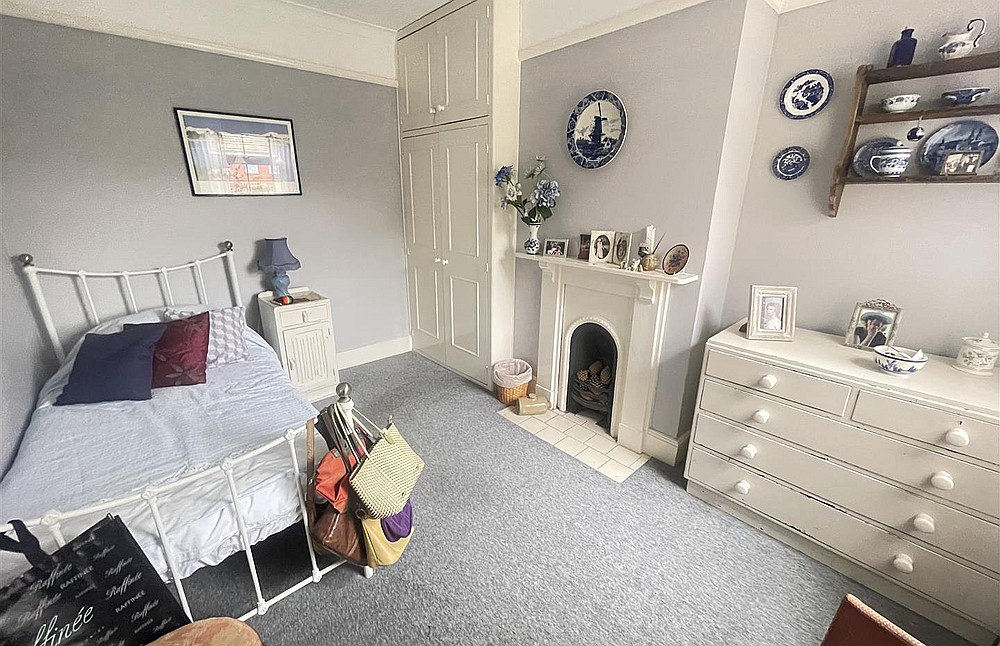 Sold
Sold
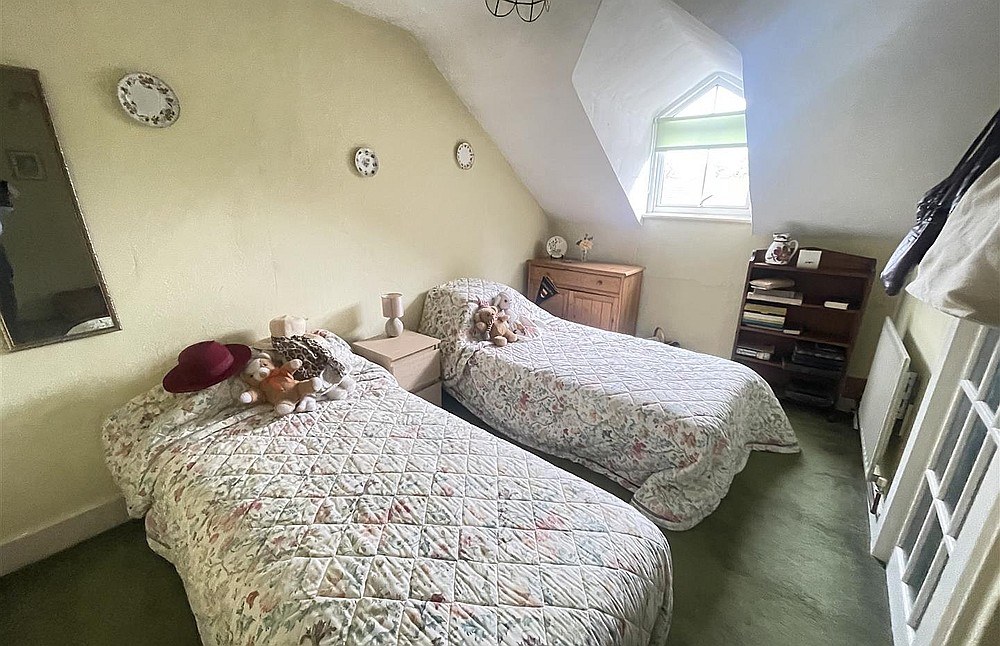 Sold
Sold
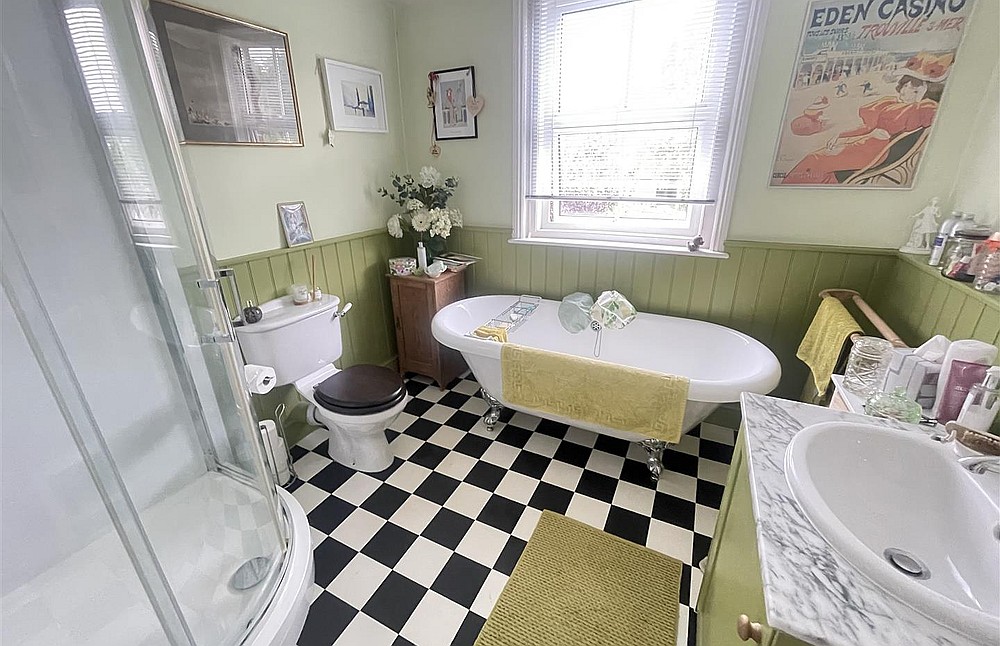 Sold
Sold
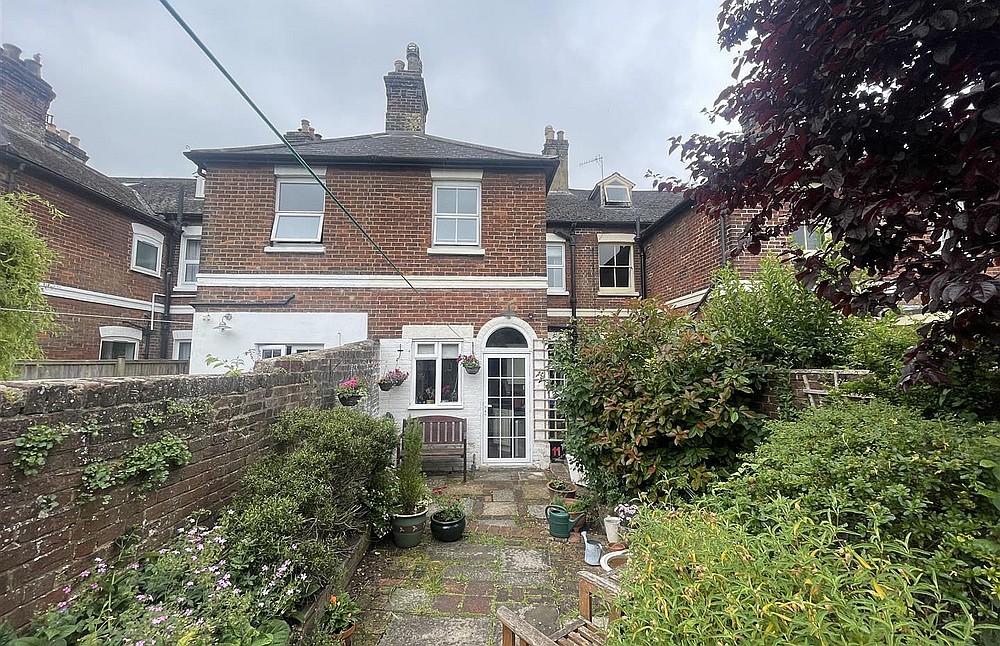 Sold
Sold
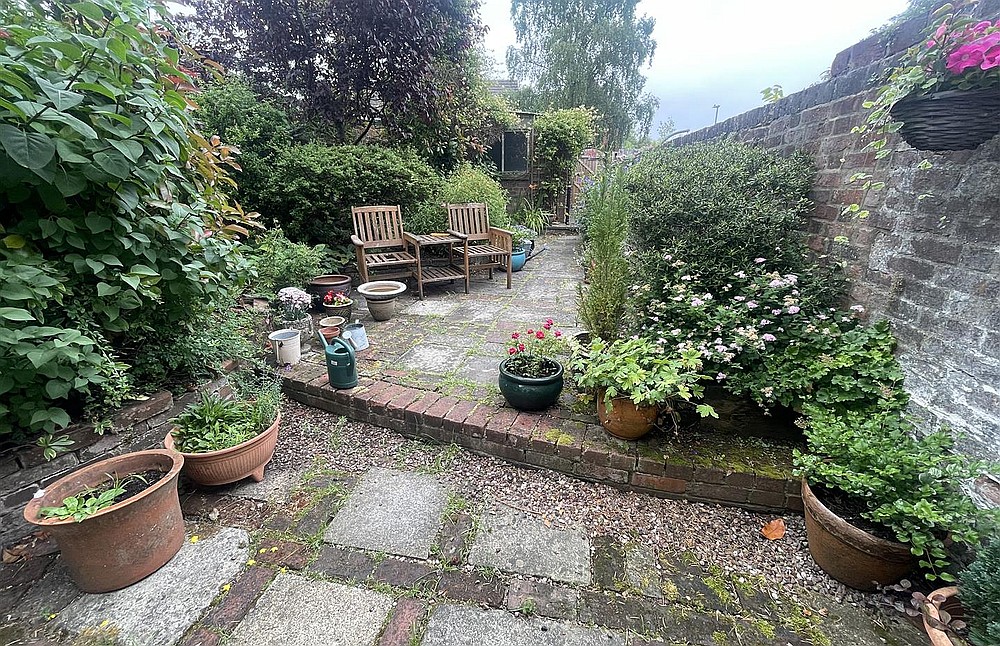 Sold
Sold
A higher status, TURN OF LAST CENTURY TOWN HOUSE in a popular location on the edge of the city. **THREE BEDROOMS**SITTING ROOM**DINING ROOM**GAS CENTRAL HEATING**PUVc DOUBLE GLAZING**
Please enter your details below and a member of the team will contact you to arrange your viewing
Description
A higher status, turn of last century town house in a popular location on the edge of the city, within walking distance of local mini mart and railway station. Benefits include gas fired central heating by radiators, double glazed windows, well stocked walled garden, detached garage and original character features. The accommodation, over 3 floors consists of porch, hall, sitting room, dining room, kitchen, 3 bedrooms, bathroom and cloakroom. Vacant possession is offered.
Property Specifics
The accommodation is arranged as follows:
Porch
Hall
Stairs to first floor.
Sitting Room
Ornamental fireplace with wooden surround, picture rail, sideboard with shelves above. Sliding doors to:
Dining Room
Tile and wooden fireplace with sideboard with display cupboards, picture rail, understairs cupboard.
Kitchen
Range of work surfaces with base and wall mounted cupboards and drawers, one and a half bowl sink unit, dishwasher, recess for gas range cooker, tiled floor, space and plumbing for washing machine, cupboard housing gas fired boiler for heating and hot water, picture rail, door to garden with glazed arch over.
First floor Landing
Stairs to second floor, cupboard housing lagged hot water tank and immersion heater.
Bedroom One
Cast iron fireplace, picture rail, built in wardrobe, vanity unit with hand basin.
Bedroom Two
Cast iron fireplace, picture rail, built in wardrobe.
Bathroom
Freestanding bath with claw feet, wc and wash basin in vanity unit. Shower cubicle with electric shower. Wainscotting. Heated towel rail.
Cloakroom
Low level wc and wash hand basin with cupboard below, extractor fan.
Second flooor
Bedroom Three
Range of built in wardrobes. Storage loft.
Services
Mains gas, water, electricity and drainage are connected to the property.
Outgoings
The Council Tax Band is D and the payment for the year 2023/2024 payable to Wiltshire Council is £2,395.60
Outside
The property sits behind a low brick wall with path to front door with shrubs and flower beds. The rear garden is walled to all sides with rear pedestrian access. Laid to paving and bricks for easy maintenance with extensive flower beds trees and shrubs. Water tap.
Garage
4.92 x 3.06 (16'1" x 10'0") Double doors, windows to side and rear, pedestrian door to garden, light and power.
Directions
From our offices in Castle Street take the A36 Wilton Road turning left just beyond the Shell petrol station into Cherry Orchard Lane. At the T-junction turn right into Lower Road. No. 11 will be seen on the right hand side.
WHAT3WORDS
What3Words reference is: ///zealous.cups.wounds
