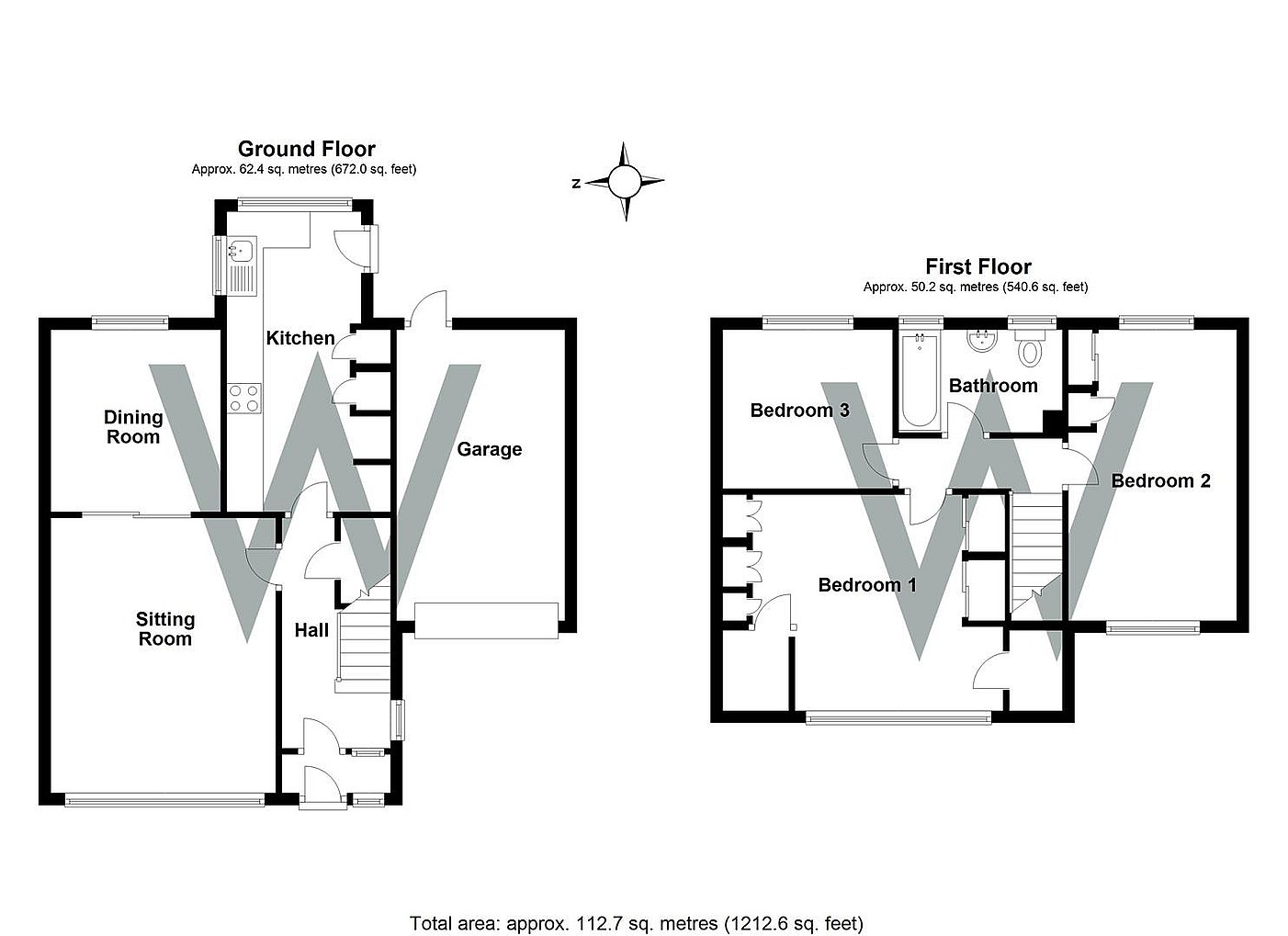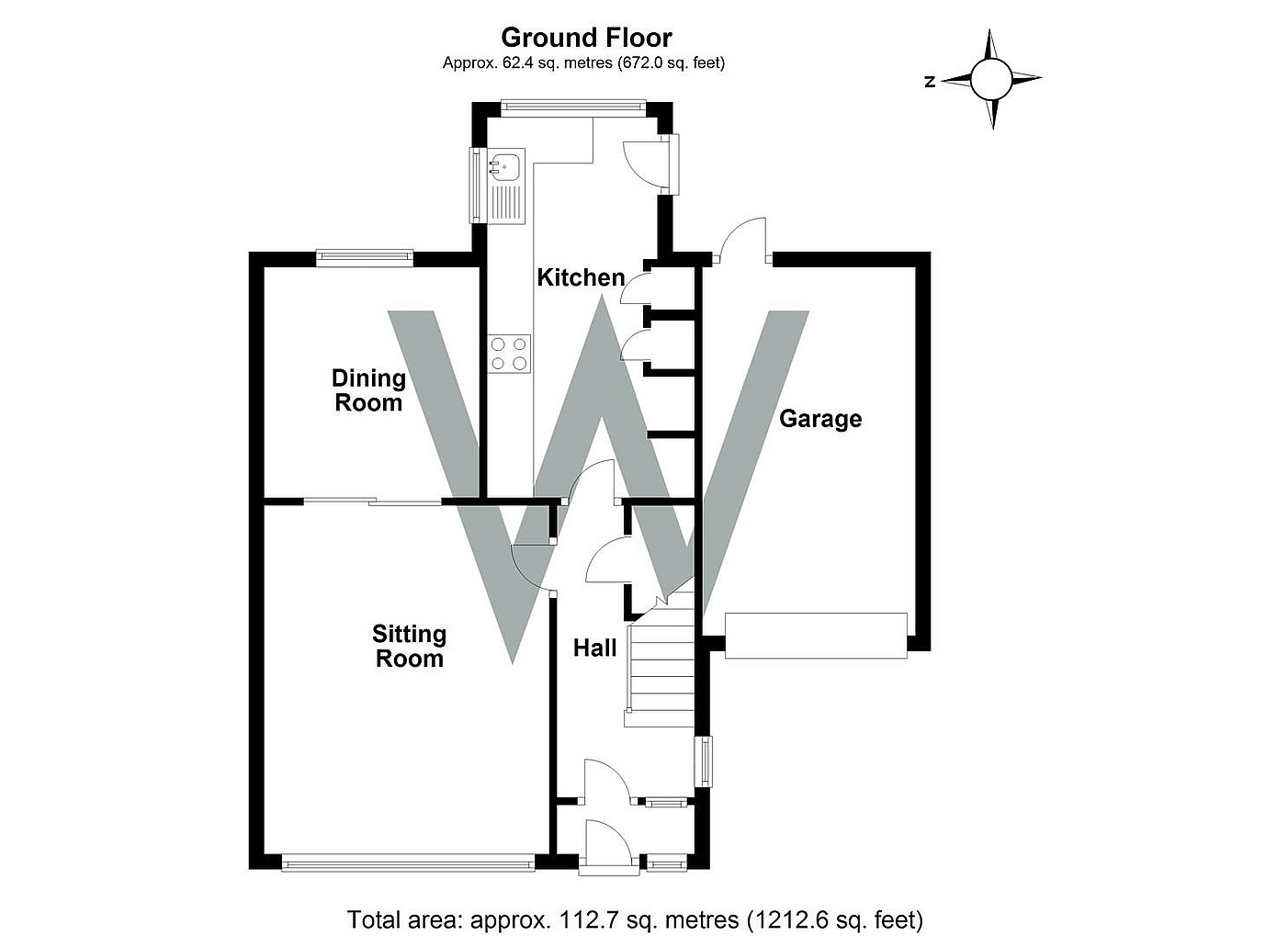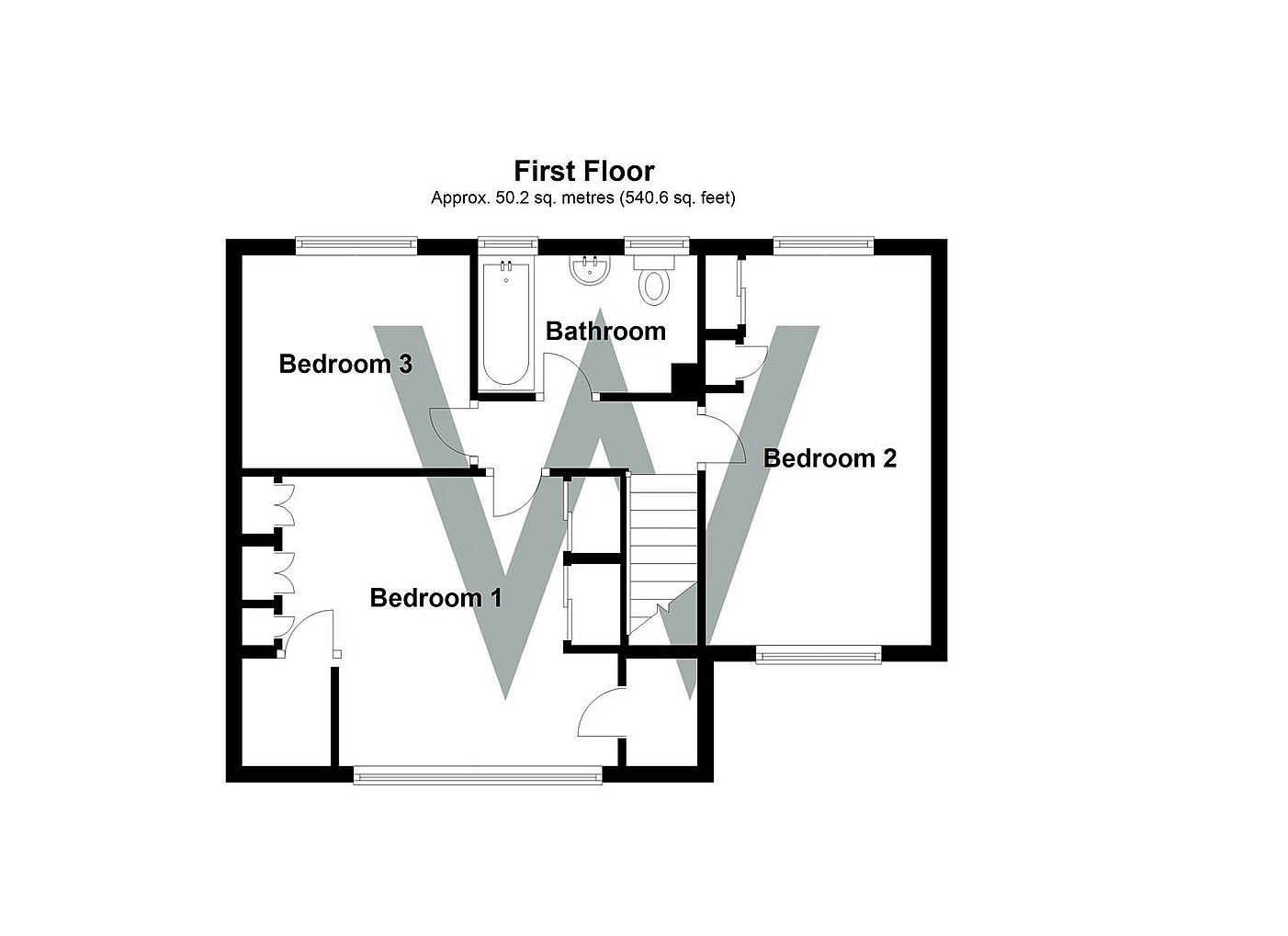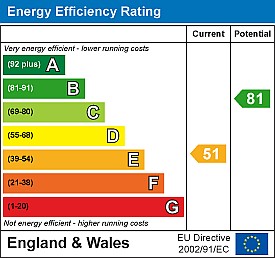Simply CLICK HERE to get started.
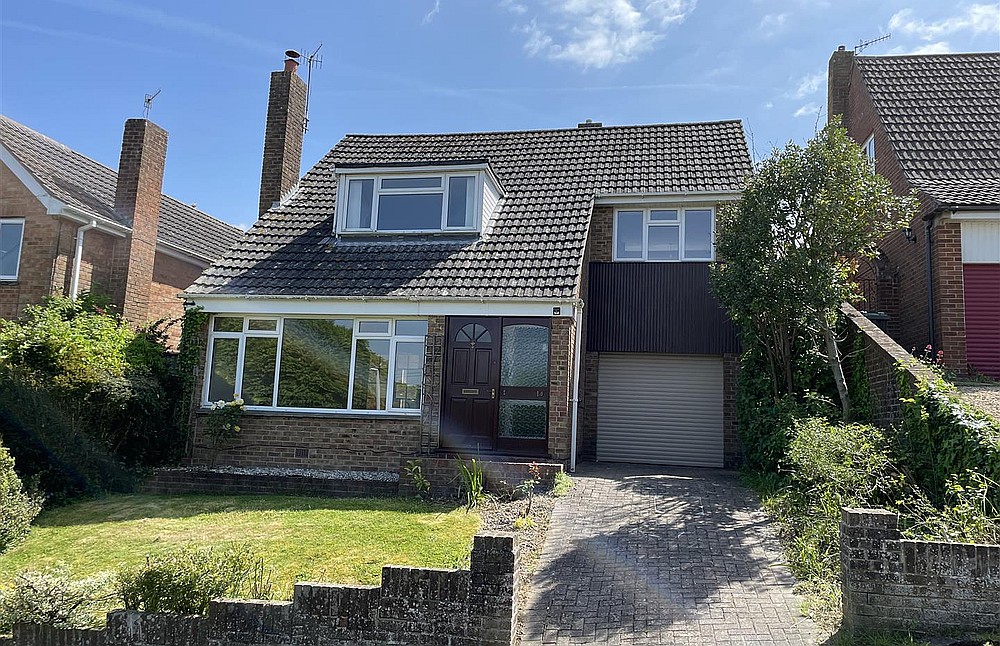 Sold
Sold
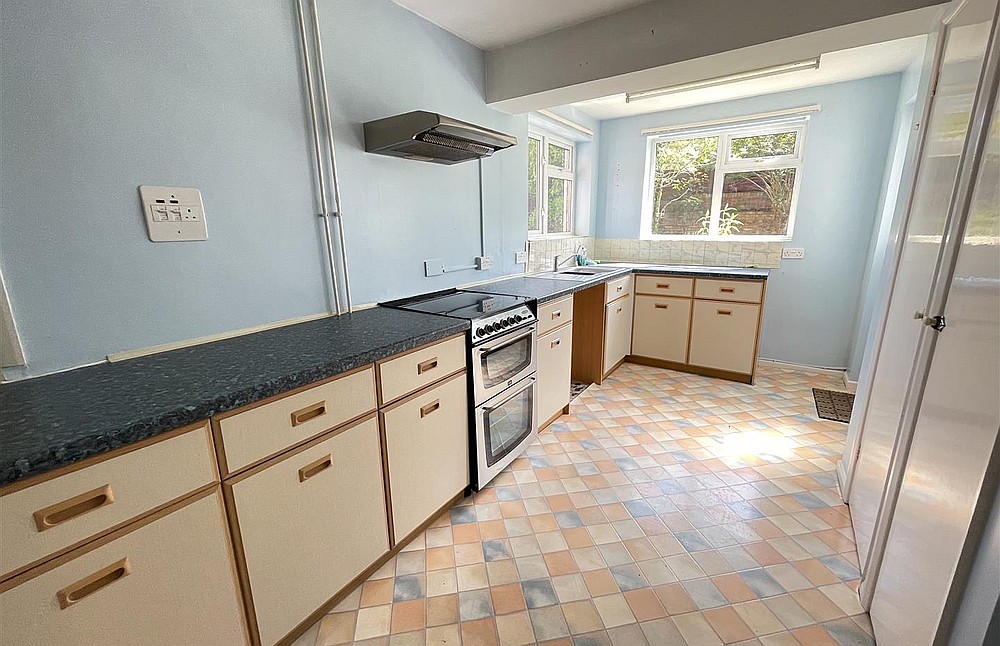 Sold
Sold
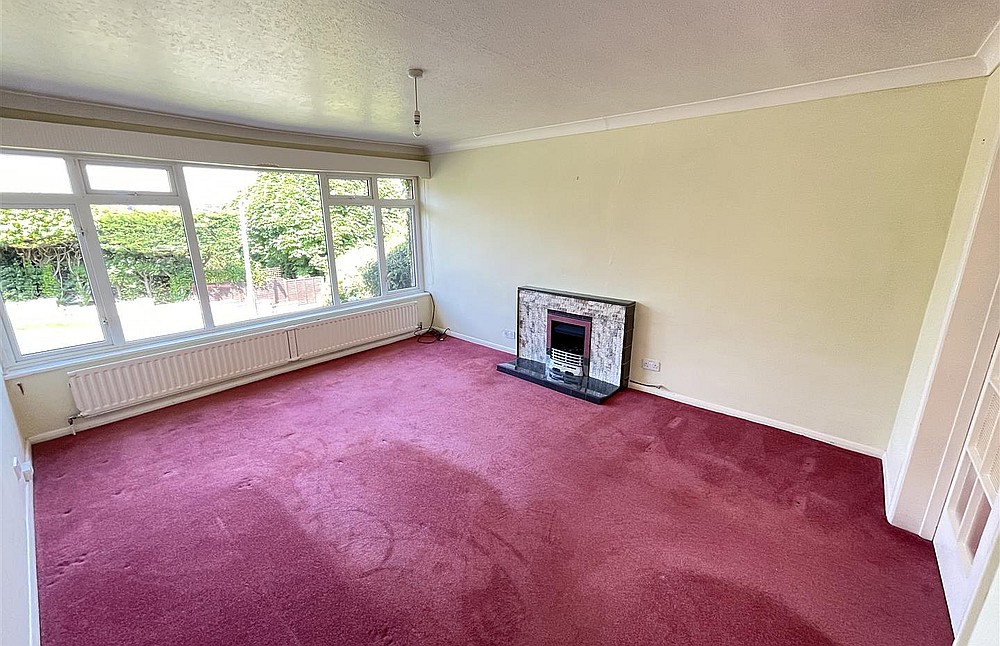 Sold
Sold
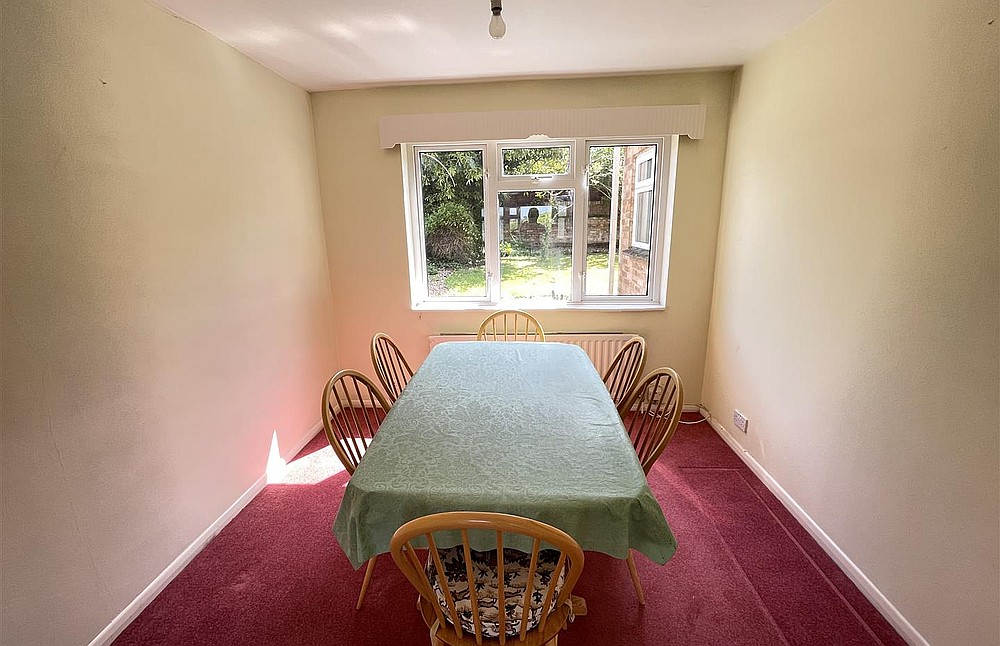 Sold
Sold
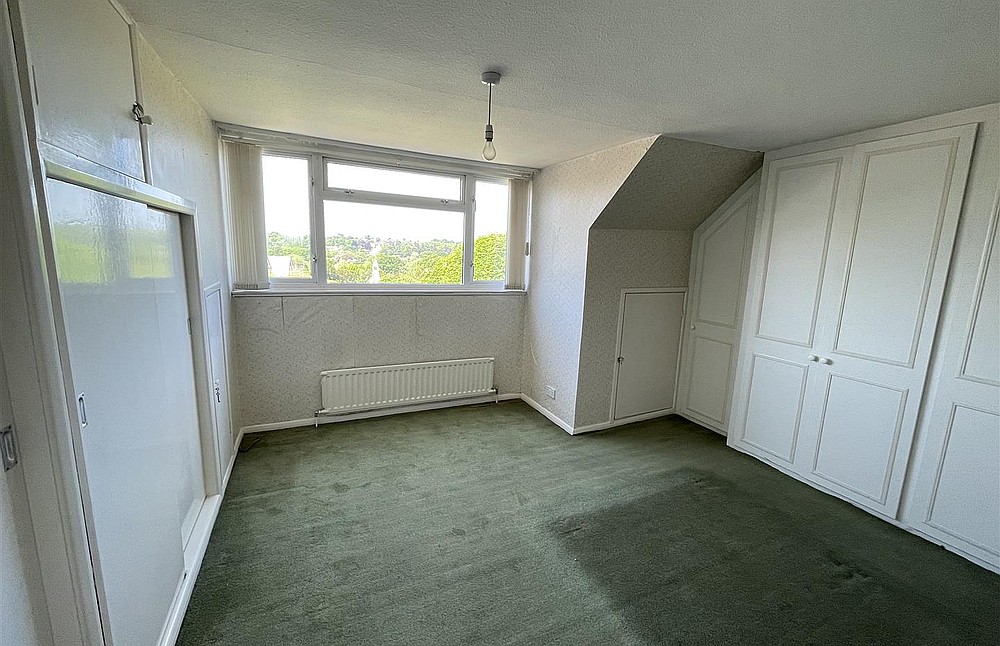 Sold
Sold
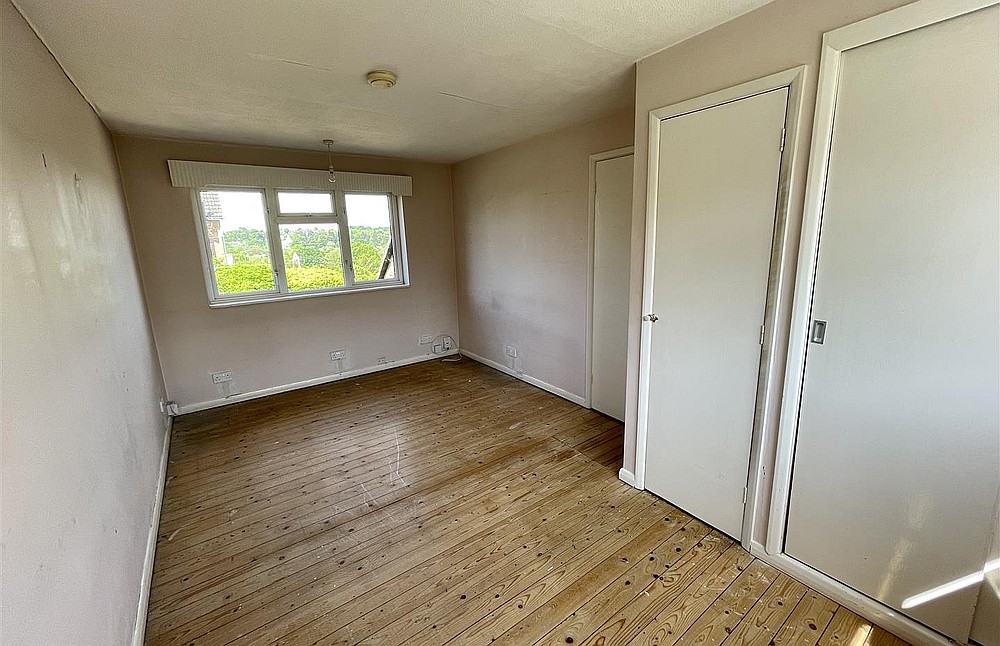 Sold
Sold
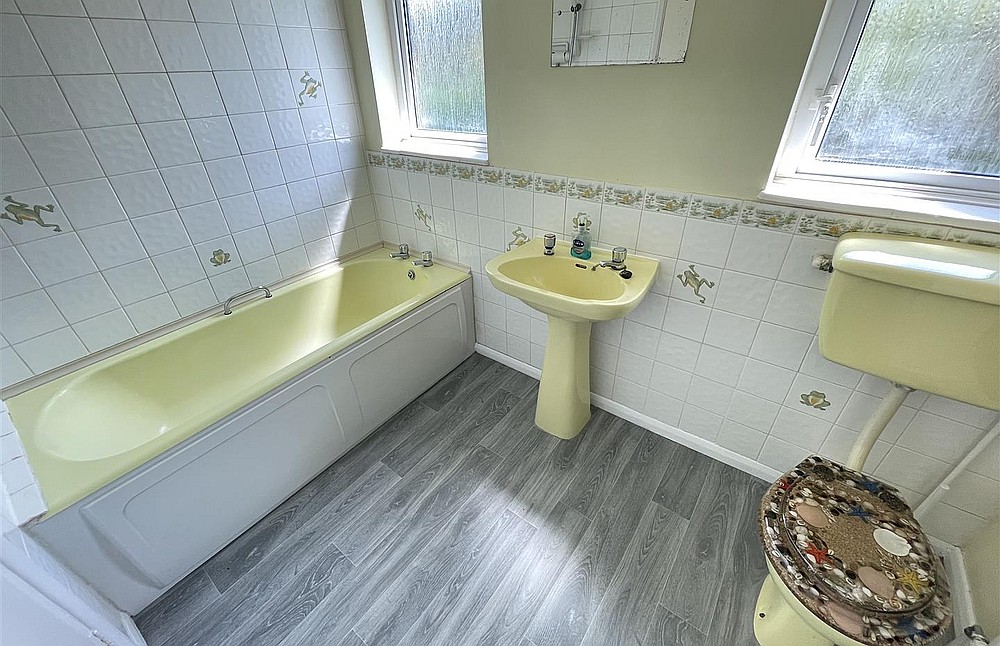 Sold
Sold
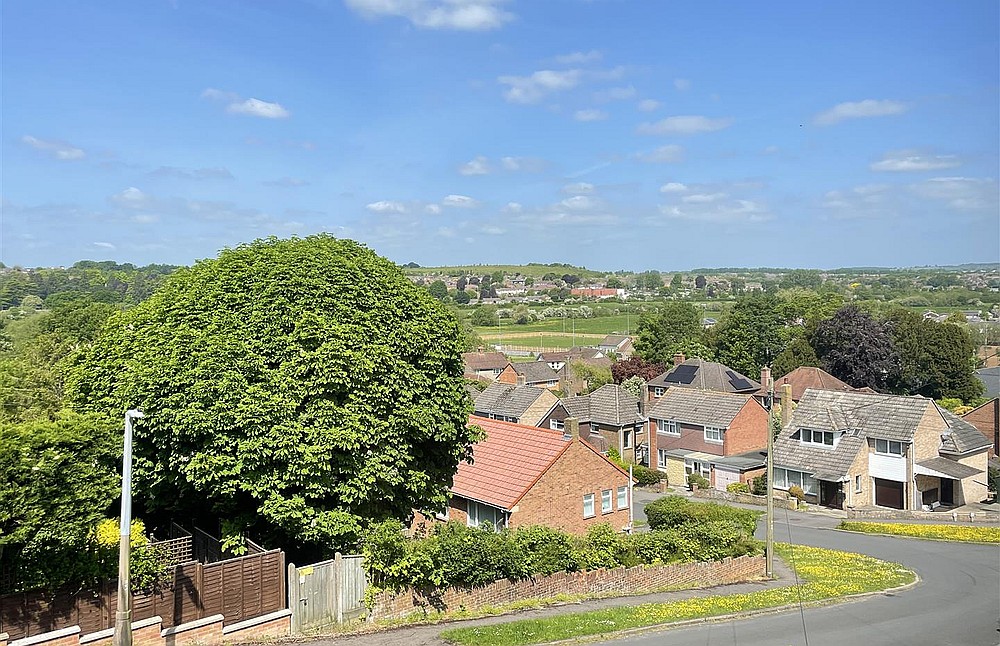 Sold
Sold
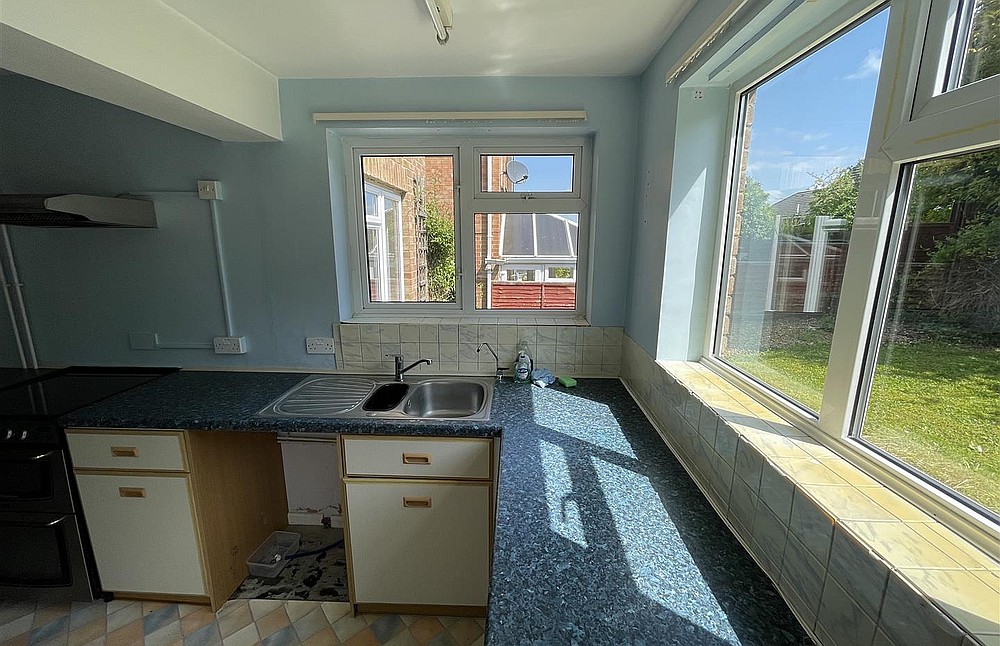 Sold
Sold
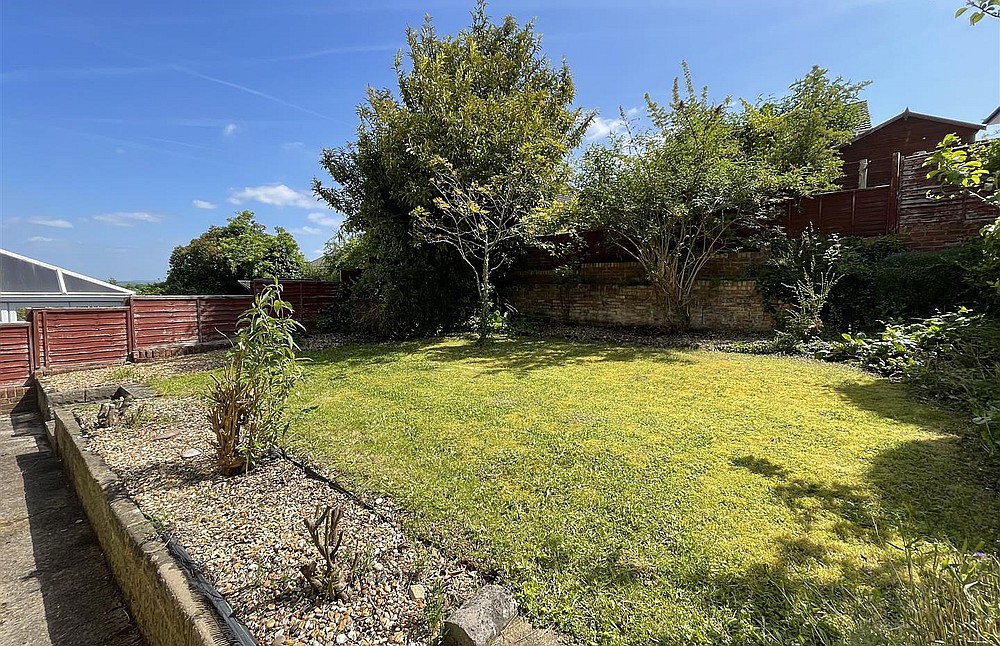 Sold
Sold
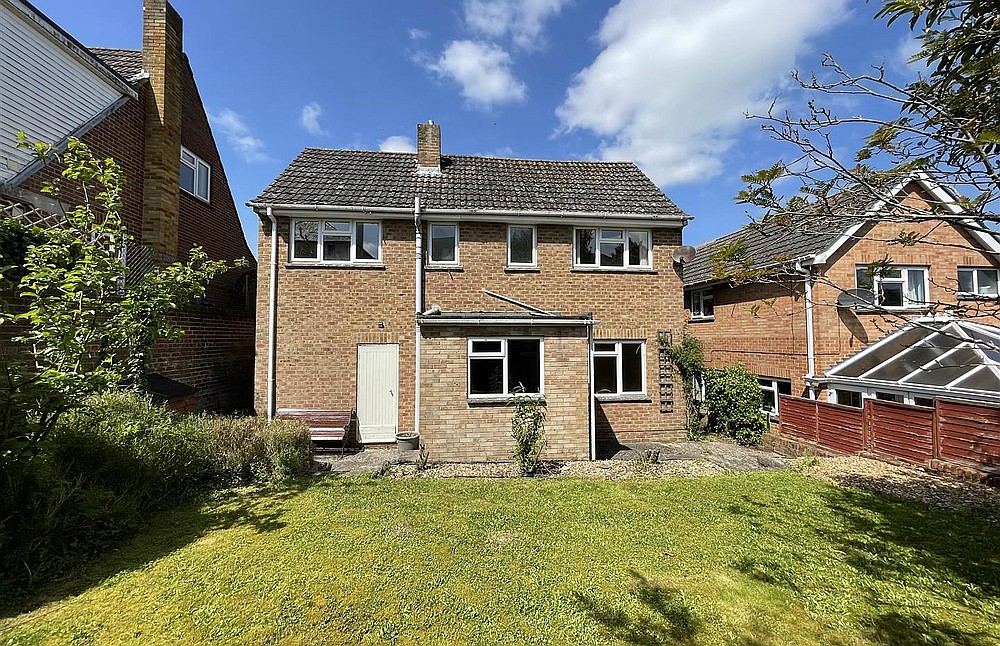 Sold
Sold
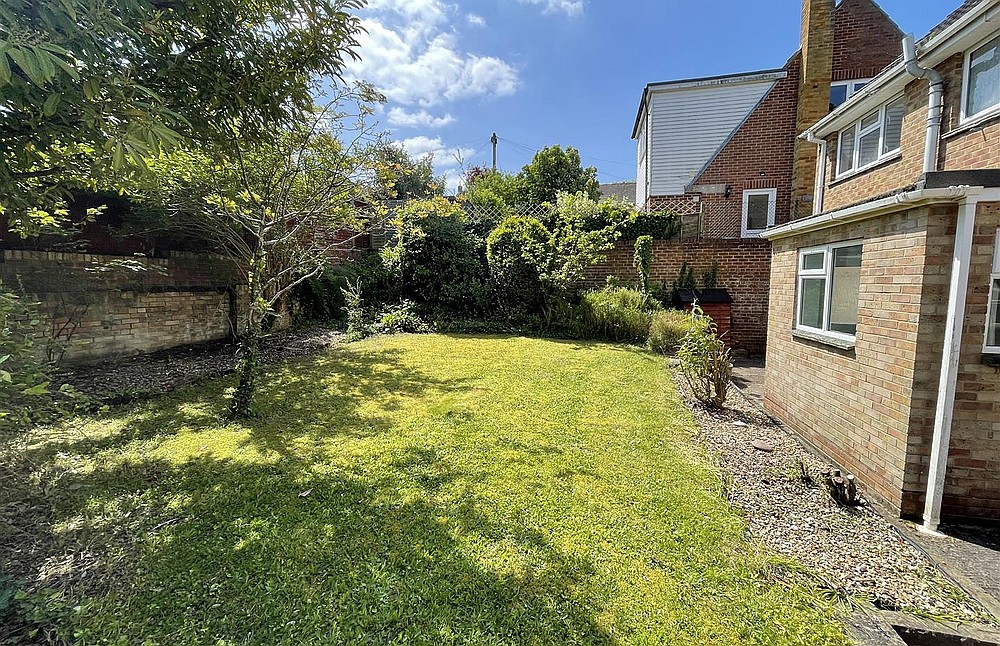 Sold
Sold
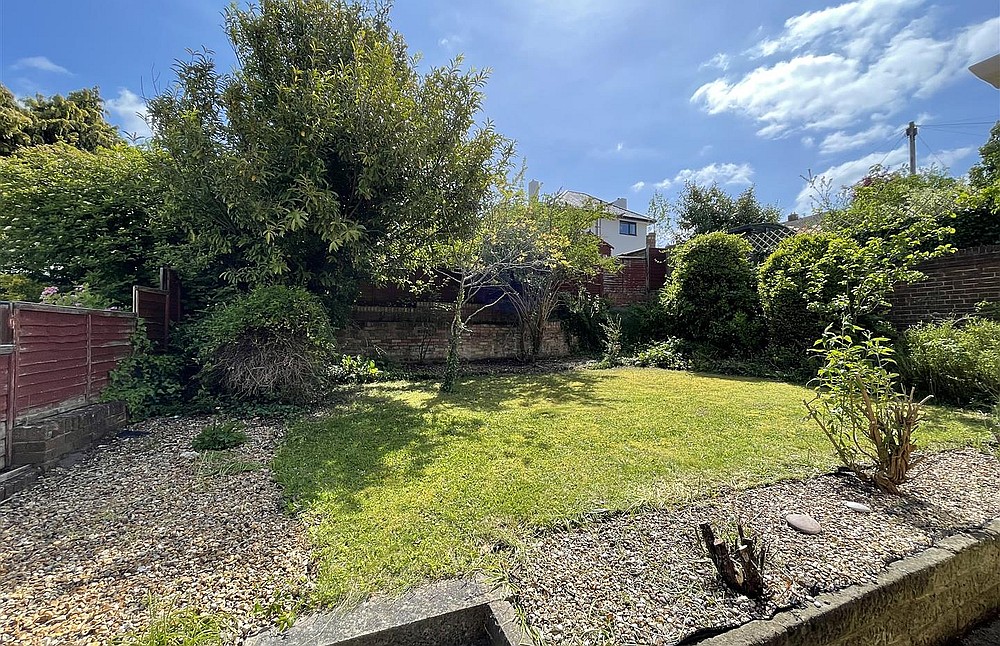 Sold
Sold
A detached THREE house situated in an elevated position with far reaching views. ** NO ONWARD CHAIN ** UPDATING REQUIRED ** POPULAR LOCATION **
Please enter your details below and a member of the team will contact you to arrange your viewing
Directions
From our office in Castle Street, proceed away from the city centre and at the roundabout turn right on to the ring road. At St Marks roundabout take the third exit forwards into Wain-a-Long Road and proceed to the bottom of the hill before turning right at the T junction. At the mini-roundabout turn left and proceed underneath the railway bridge before turning right at the next roundabout into Woodland Way. At the next T-junction turn right into Dalewood Rise and the property can be found towards the end on the left hand side.
Description
The property is a detached family home occupying an elevated position in this popular residential development. The accommodation is in need of some updating and comprises an entrance porch and entrance hallway, a sitting room, a dining room and a kitchen on the ground floor. On the first floor are three good size bedrooms and a family bathroom. Further benefits include PVCu double glazing, gas fired central heating, a garge with off road parking and gardens to the front and rear. Due to its elevated position, there are superb, far reaching westerly views from the front elevation across Salisbury. Dalewood Rise lies within a popular area of Laverstock on the north-eastern side of the city and nearby amenities include both primary and secondary schools, a convenience store and a public house. The city centre lies approximately 2 miles away and offers a further range of amenities including a mainline railway station serving London Waterloo.
Property Specifics
The accommodation is arranged as follows, all measurements being approximate:
Entrance porch
Timber front door with glazed side panel, glazed door to:
Entrance hall
Window to side, radiator, stairs with cupboard under, wall mounted thermostat.
Sitting room
4.60m x 3.77m (15'1" x 12'4") Window to front, radiator, fireplace with inset coal effect gas fire, TV point, telephone point, sliding doors to:
Dining room
3.03m x 2.85m (9'11" x 9'4") Window to rear, radiator.
Kitchen
5.01m x 2.27m (16'5" x 7'5") Fitted with base and wall units with roll top work surfaces and tiled splashbacks, integrated oven and extractor, stainless steel sink and drainer under window to side, window to rear, space/plumbing for washing machine, two larder cupboards, space for fridge/freezer, floor mounted gas boiler, part glazed door to garden.
Stairs to first floor - landing
Loft access.
Bedroom one
3.80m x 3.56m (12'5" x 11'8") Window to front, fitted overstair wardrobe and cupboards, further built in wardrobes.
Bedroom two
4.87m x 2.92m both max (15'11" x 9'6" both max) Dual aspect with windows to front and rear, telephone point, radiator, fitted wardrobe, airing cupboard housing hot water cylinder and immersion with shelving.
Bedroom three
2.86m x 2.65m (9'4" x 8'8") Window to rear, radiator.
Bathroom
Fitted with a suite comprising panelled bath with shower over, pedestal wash hand basin, low level WC, radiator, two obscure glazed windows to rear.
Garage
4.86m x 2.80m (15'11" x 9'2") With remote control roller door, power and personal door to rear.
Outside
To the front of the property is an area of lawn with a driveway providing off road parking for a car. The rear garden has a paved area with steps leading up to the lawn which had gravelled borders and enclosed by timber fencing and block walling, There is side access and an outside tap.
Services
Mains gas, water, electricity and drainage are connected to the property.
Outgoings
The Council Tax Band is ‘ E ’ and the payment for the year 2023/2024 payable to Wiltshire Council is £2,927.95.
WHAT3WORDS
What3Words reference is: ///expert.twice.caring
