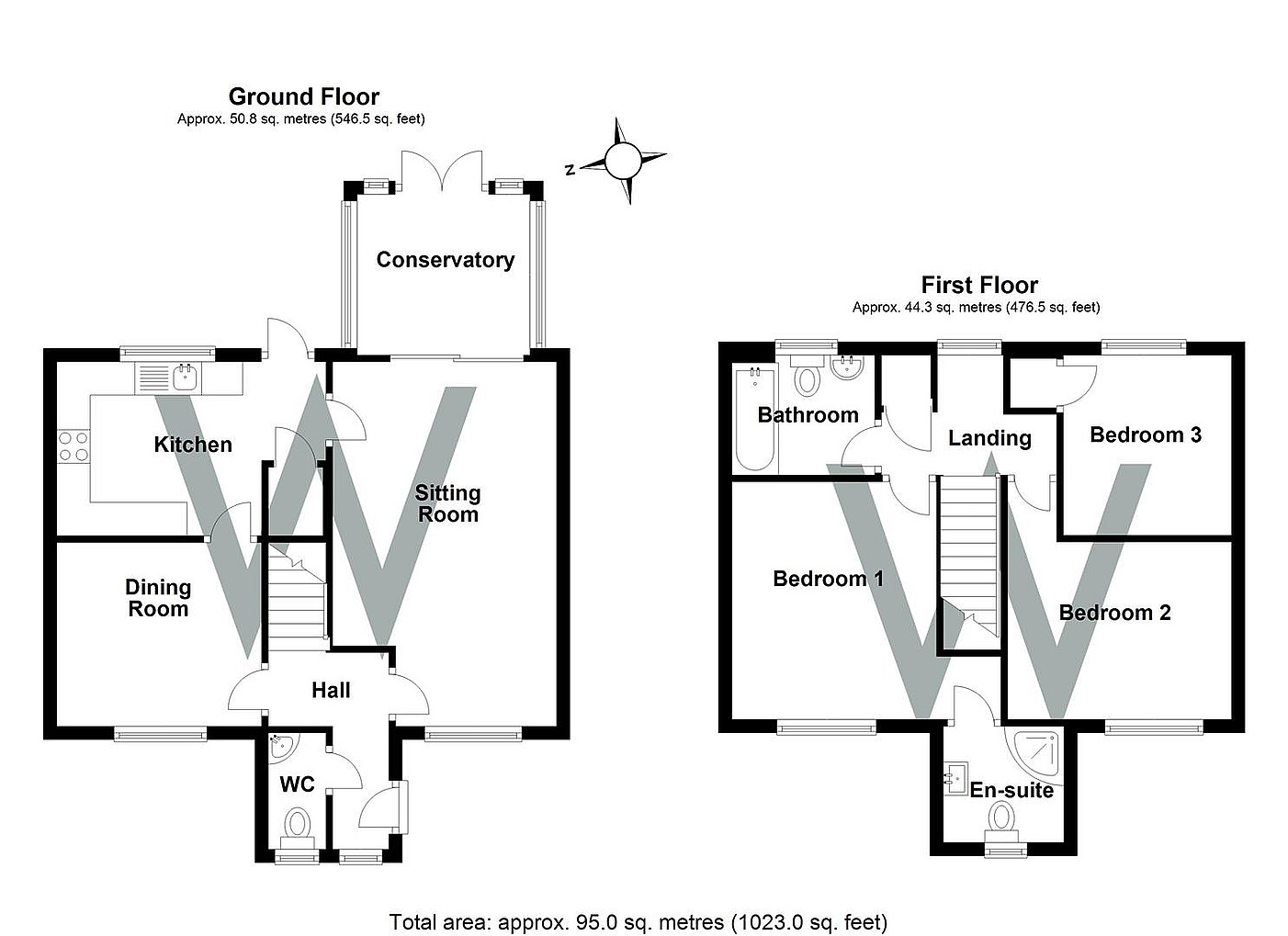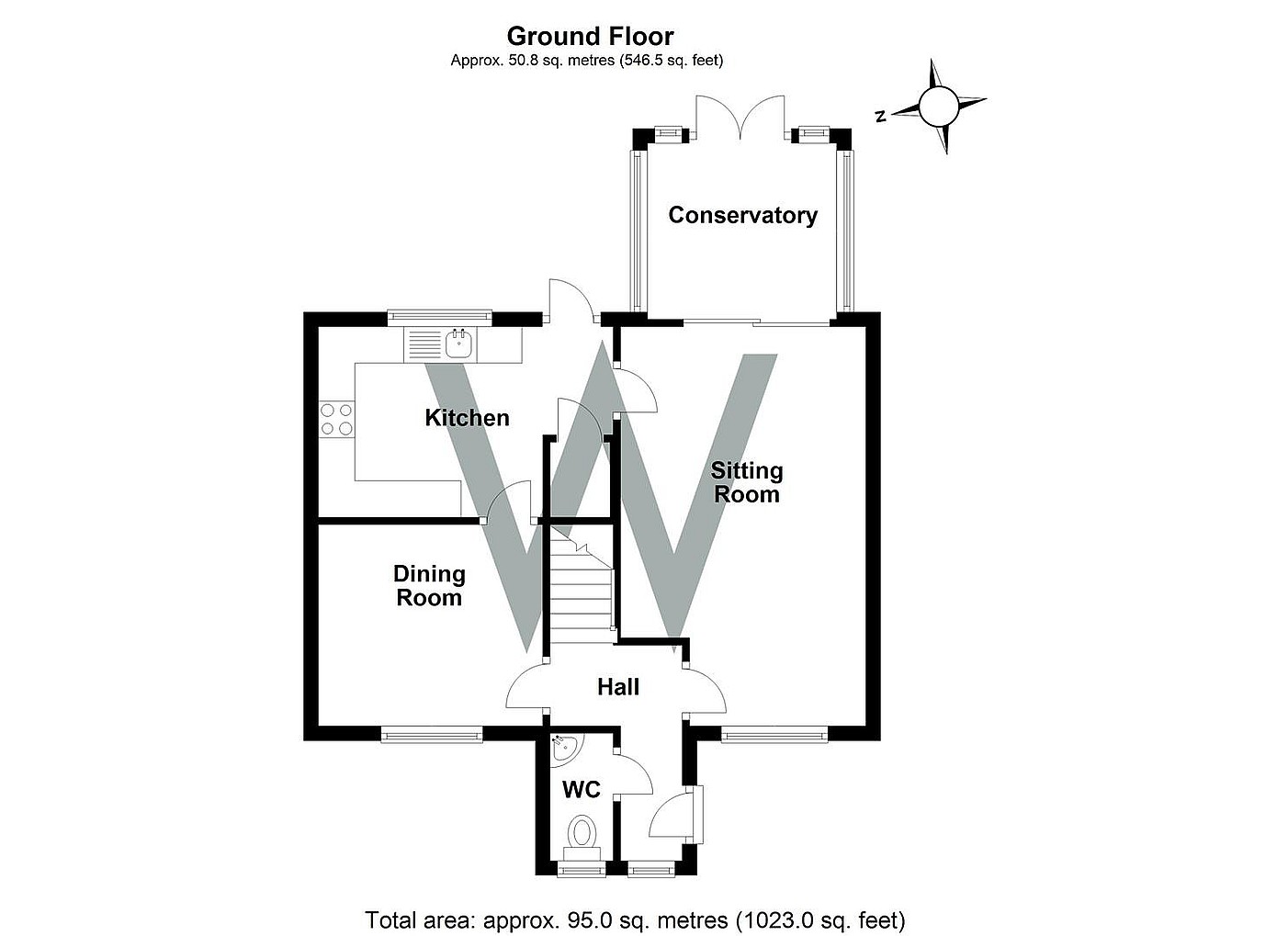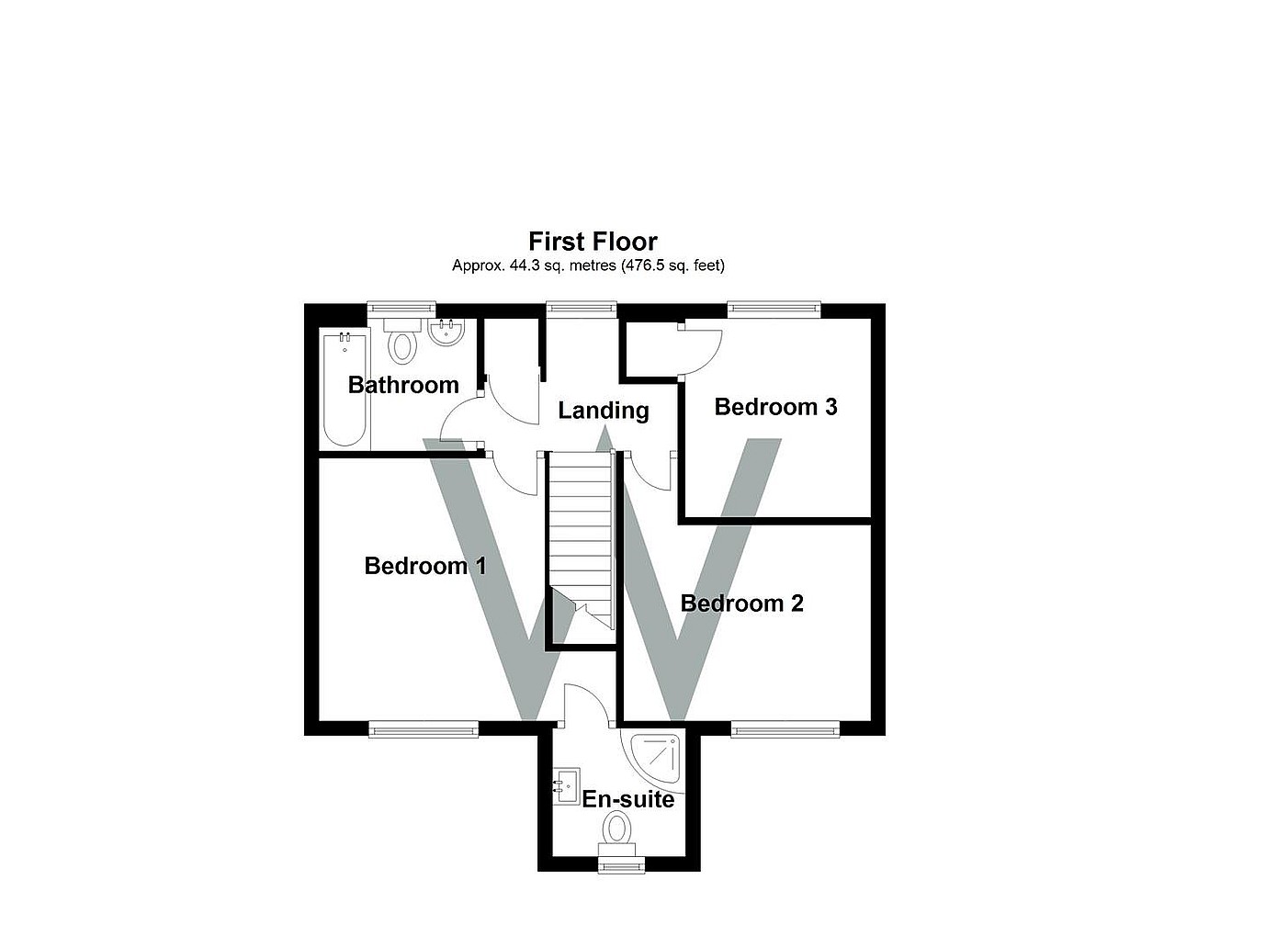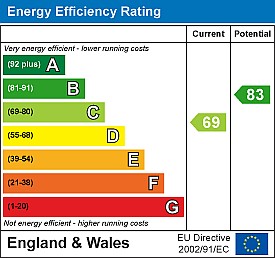Simply CLICK HERE to get started.
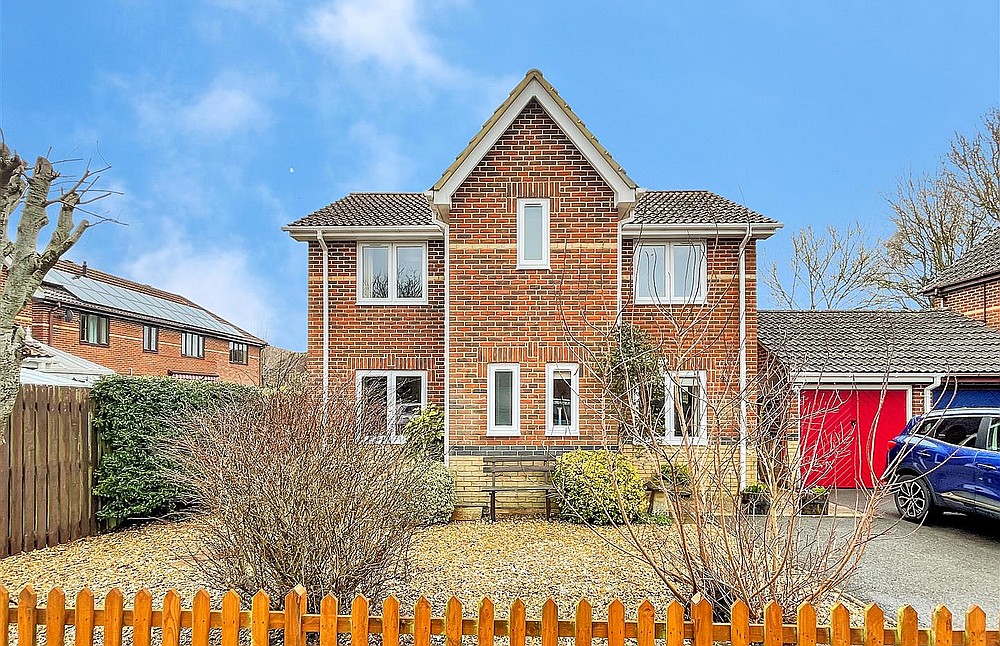 Sold
Sold
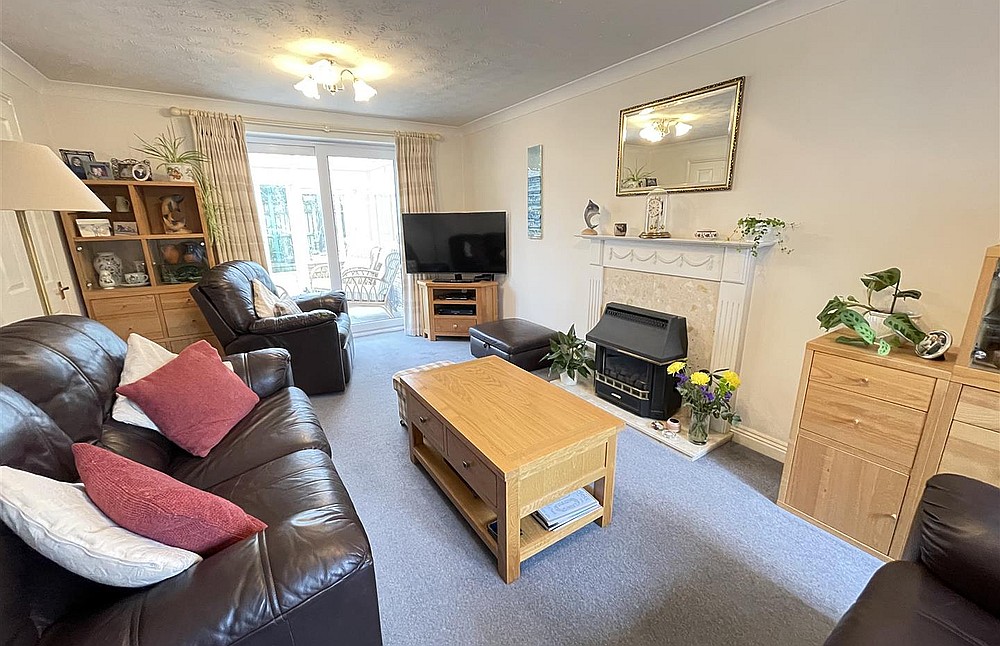 Sold
Sold
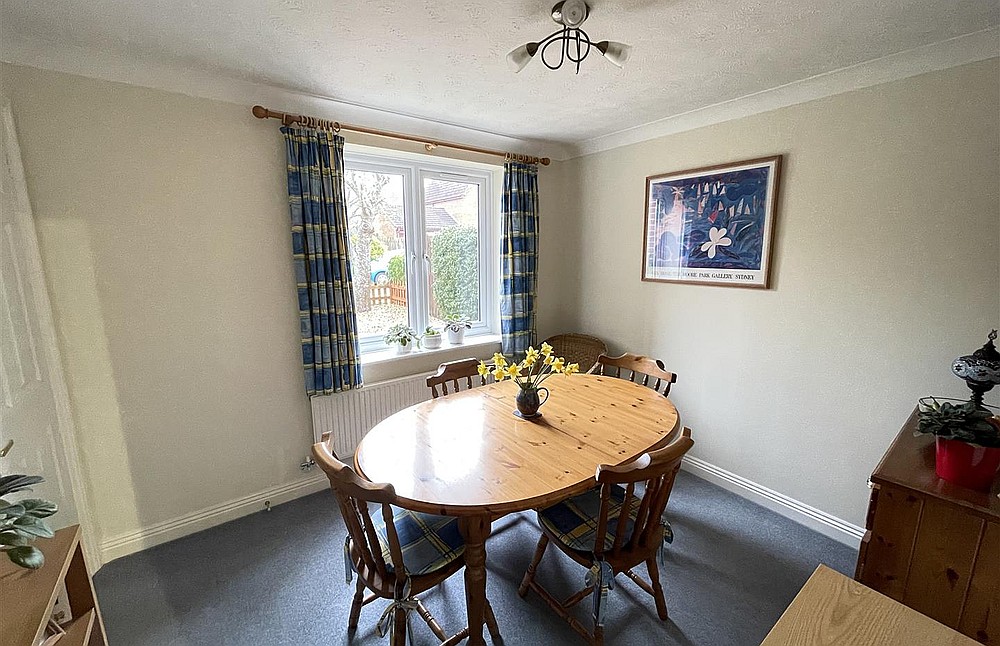 Sold
Sold
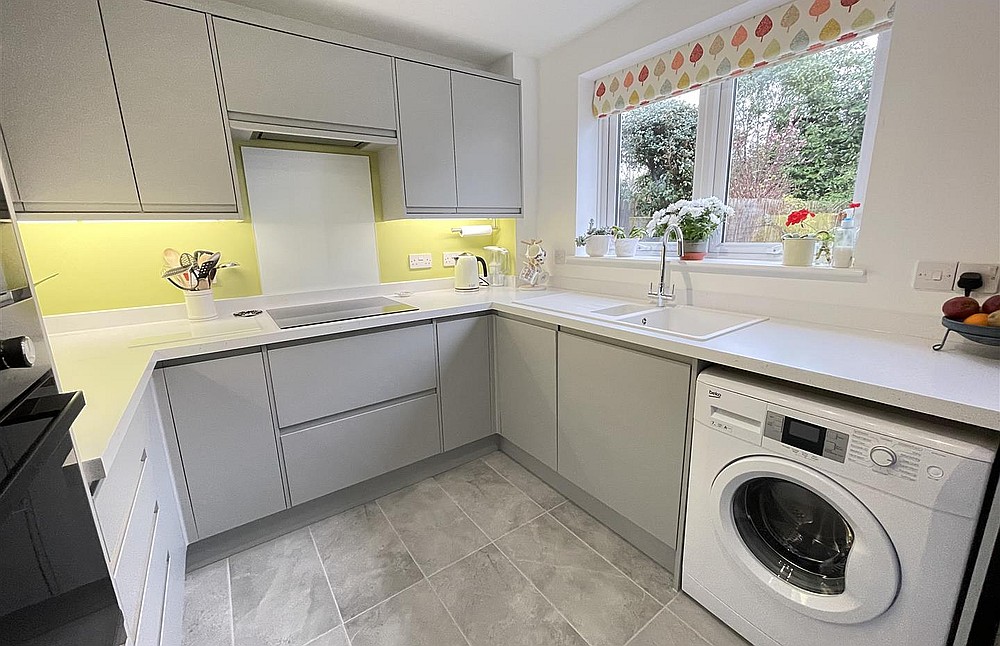 Sold
Sold
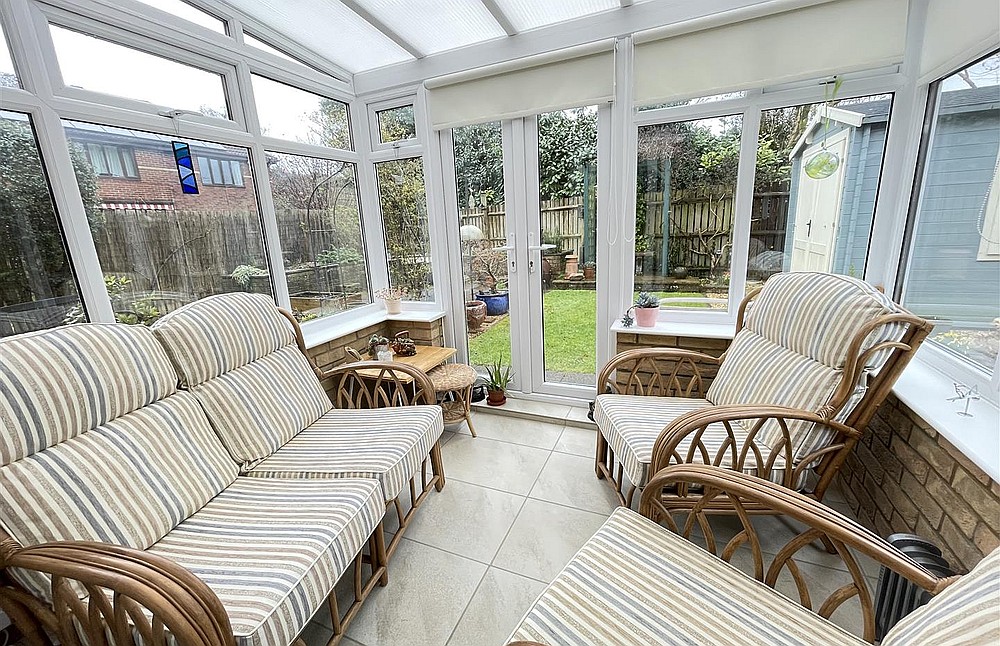 Sold
Sold
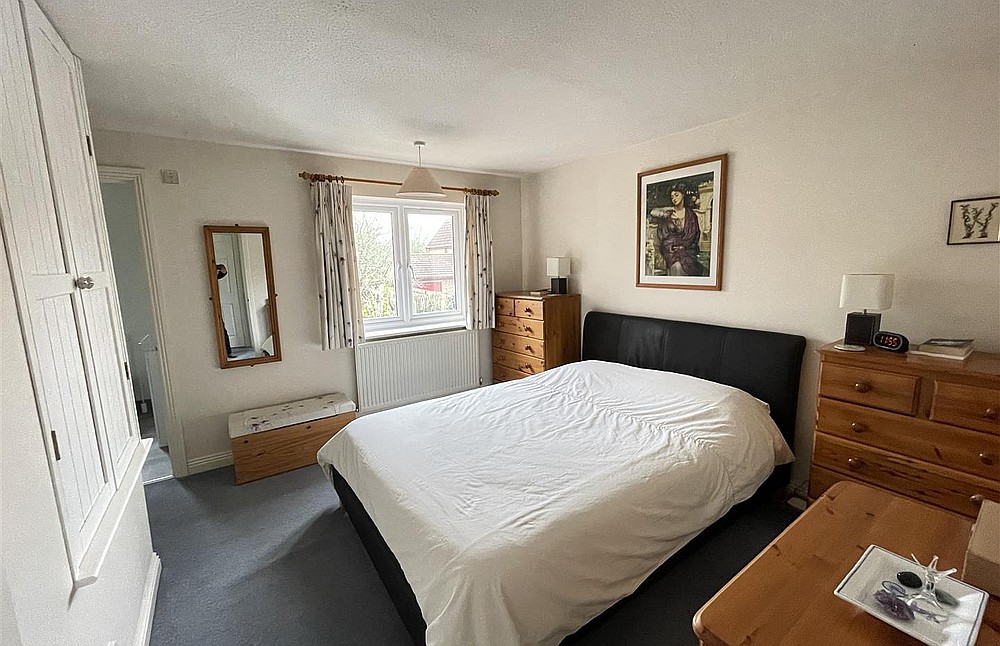 Sold
Sold
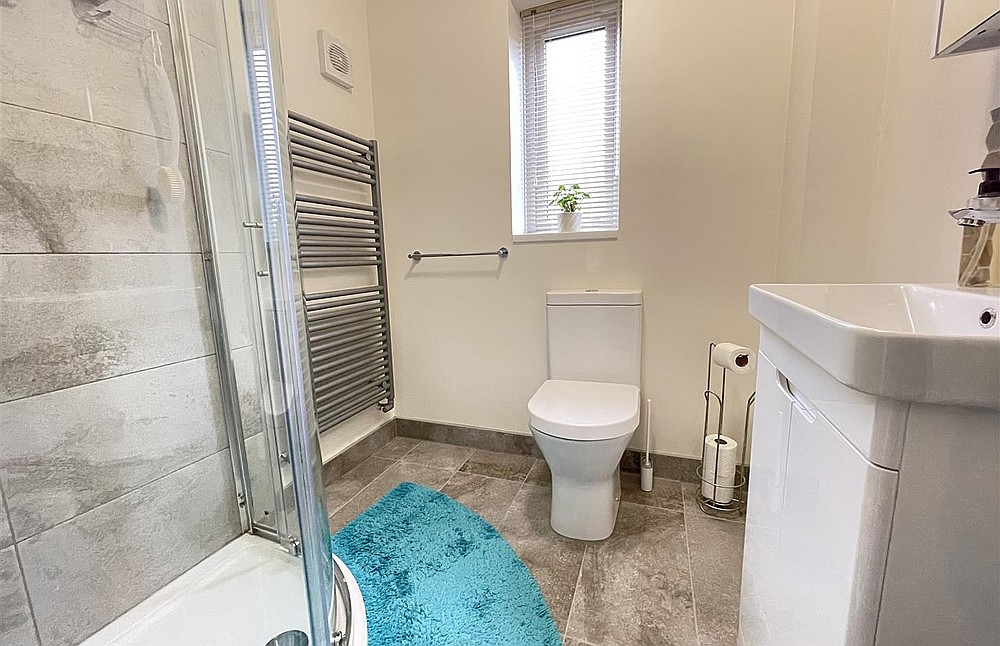 Sold
Sold
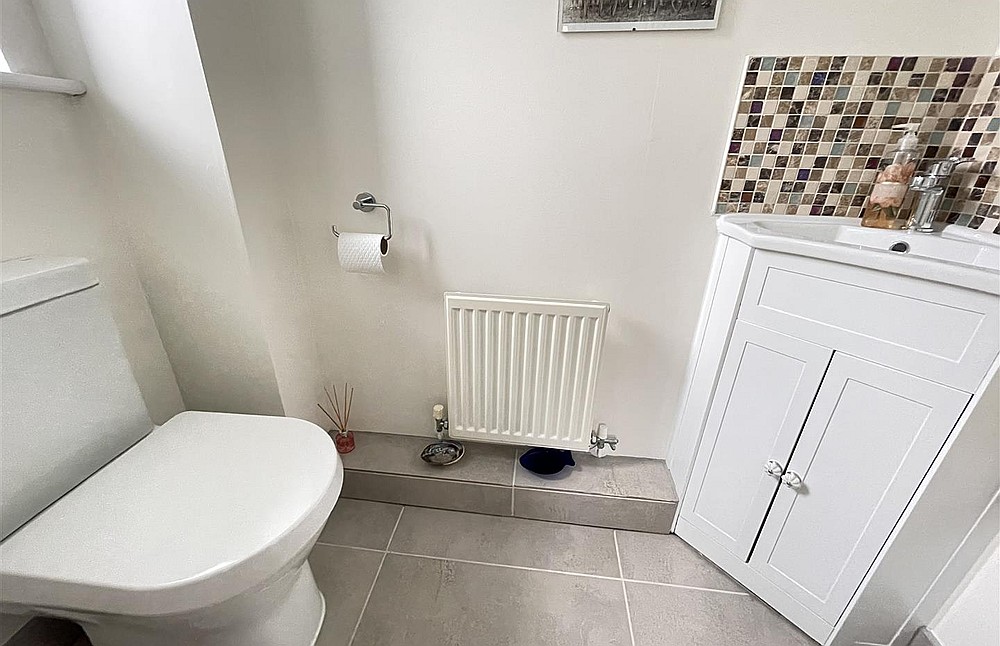 Sold
Sold
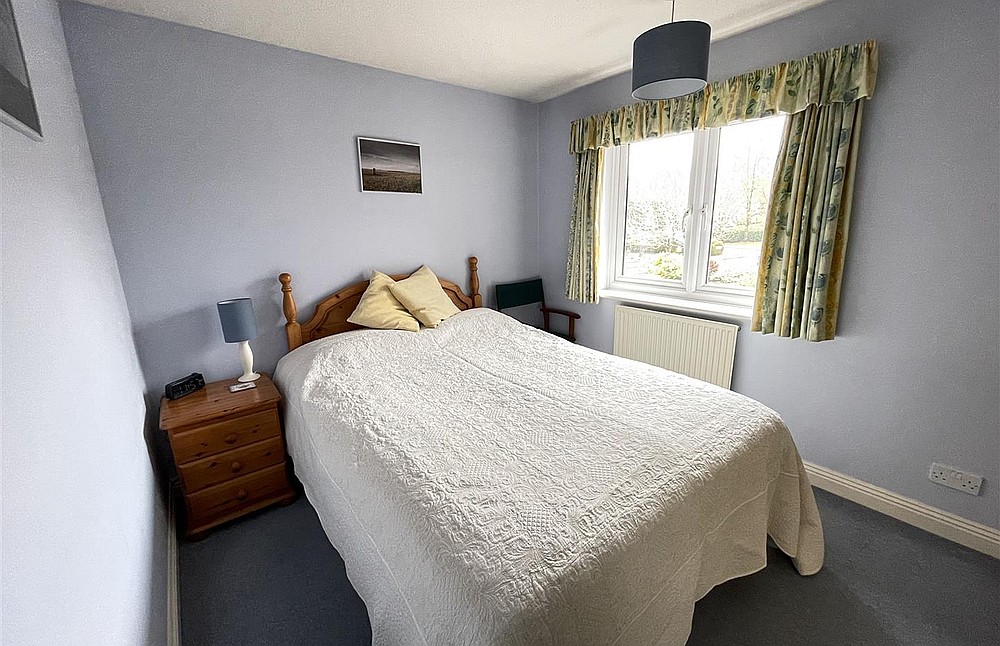 Sold
Sold
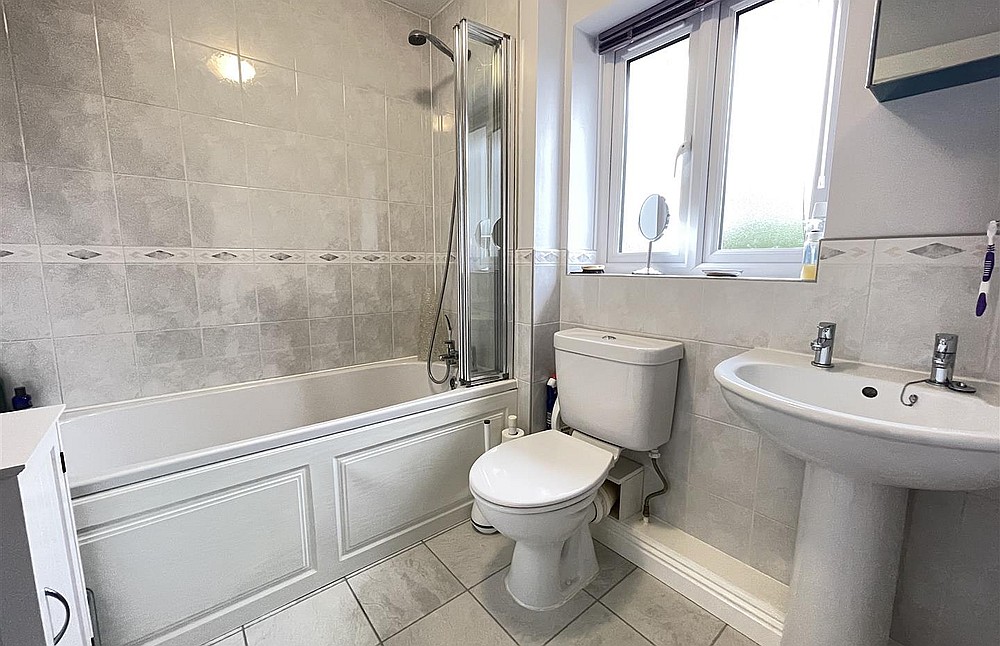 Sold
Sold
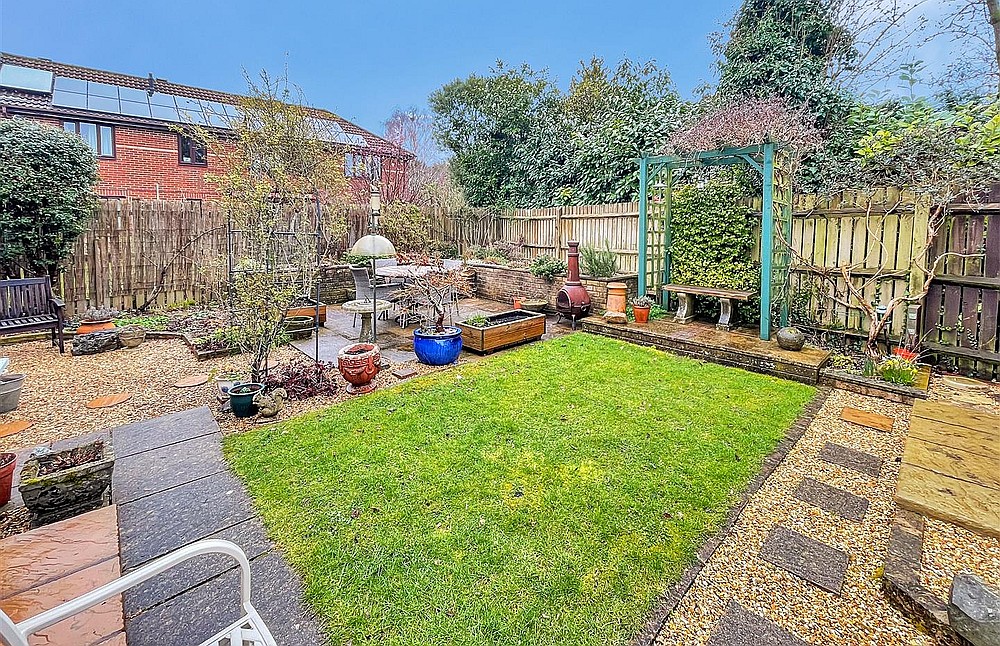 Sold
Sold
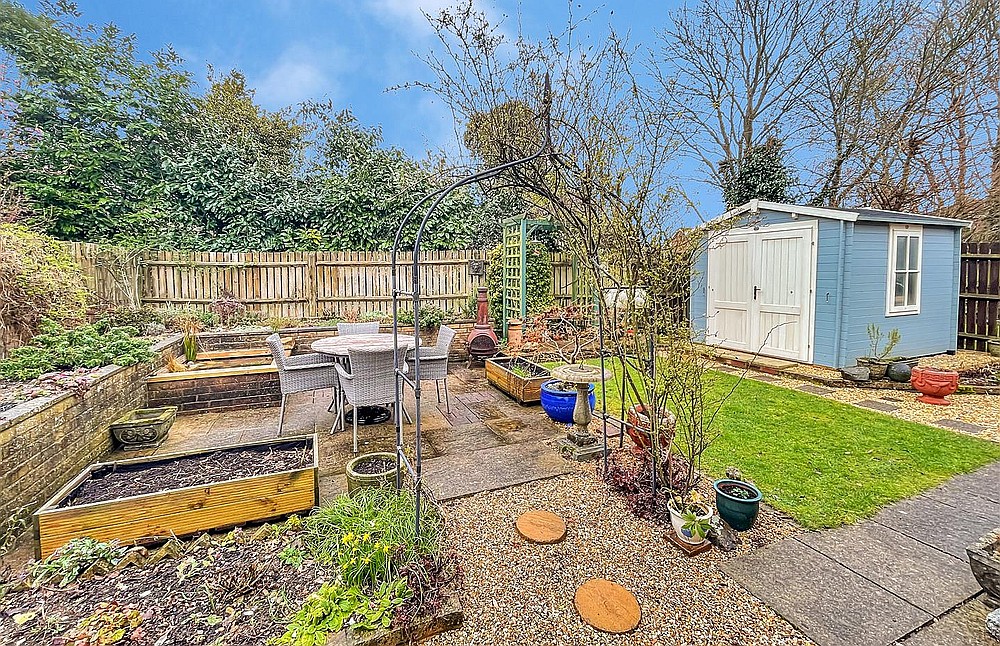 Sold
Sold
A well presented THREE bedroom detached house with a conservatory extension and quietly situated in a popular cul de sac. ** EN-SUITE ** OFF ROAD PARKING ** GARDENS
Please enter your details below and a member of the team will contact you to arrange your viewing
Directions
Leave Salisbury on the A30 London Road, turning left at the roundabout onto the Bishopdown Farm development. Continue along St Thomas's Way before turning left in to St Peters Road. Take the next left in to St Davids Close and the property can be found after the bend on the right hand side.
Description
The property is an extremely well presented detached three bedroom house situated in a cul de sac on this popular development. The house has been updated and improved recently by the present owners and it makes a perfect family home. Works carried out include a new Howdens kitchen and a new boiler (2022), The ensuite and cloakroom and the double glazing have also been replaced within the last four years as have the fascias and soffits. The accommodation comprises an entrance hallway, a cloakroom and a sitting room which leads to a conservatory. The kitchen has an attractive range of grey fronted units with some integrated appliances and this leads to a dining room. On the first floor are three bedrooms (two doubles) with an ensuite shower to the main bedroom and there is also a family bathroom. Further benefits include PVCu double glazing, gas central heating and a single garage with off road parking for two cars. There is a rear garden with a timber cabin/workshop. Unusually for a modern house, the rear garden has a good degree of privacy. Bishopdown Farm is an established development which, as well as Greentrees Primary School, has a Public House and benefits from an excellent bus service with London Road Park and Ride, Aldi and the popular Parkwood Leisure Centre all nearby. Salisbury city centre and its mainline railway station to London (Waterloo) are approximately 1.5 miles away.
Property Specifics
The accommodation is arranged as follows, all measurements being approximate:
Entrance Hall
Part glazed front door, radiator, wood effect floor, telephone point, wall mounted thermostat.
Cloakroom
Fitted with a white suite comprising low level WC, corner wash hand basin with cupboard under, obscure double glazed window to front.
Sitting Room
5.50m x 3.35m (18'0" x 10'11") Window to front, two radiators, full fibre connection, fireplace with inset gas fire on a stone hearth with a timber surround and mantel over, TV point, door to kitchen and patio doors to:
Conservatory
2.57m x 2.41m (8'5" x 7'10") Part brick and double glazed elevations with a pitched perspex roof and French doors to garden.
Dining Room
3.07m x 2.77m (10'0" x 9'1") Window to front, radiator, door to:
Kitchen
4.06m x 2.61m (13'3" x 8'6") Fitted with base and wall units with work surface over, sink and drainer under window to rear, integrated electric oven, combination microwave oven, induction hob with extractor and slimline dishwasher, space/plumbing for washing machine, space for fridge/freezer, understair cupboard, stable style door to garden.
First Floor - Landing
Window to rear, cupboard housing hot water tank and immersion.
Bedroom One
3.57m x 3.06m plus recess (11'8" x 10'0" plus rece Window to front, radiator, overstair wardrobe/cupboard, door to:
En-Suite
fitted with a white suite comprising corner shower cubicle, low level WC, wash hand basin with cupboard under, heated towel rail, extractor, obscure glazed window to rear.
Bedroom Two
3.42m x 2.67m (11'2" x 8'9") Window to front, loft access with pull down ladder to part boarded loft (housing gas boiler), radiator.
Bedroom Three
2.76m x 2.48m (9'0" x 8'1") Window to rear, radiator, built in wardrobe.
Bathroom
Fitted with a white suite comprising panelled bath with hand held shower over and shower screen, low level WC, pedestal wash hand basin, part tiled walls, shaver point, extractor, radiator, obscure glazed window to rear.
Outside
To the front of the property is a low maintenance gravel area with a driveway providing off road parking for two cars. There is a garage (5.00m x 2.50m) with an up and over door, power and light. A covered side passage leads in to the rear garden which has lawn, gravel and patio areas with flower borders. There is a timber cabin/workshop (2.84m x 2.30m) having power and light. There is an outside light and tap and fencing on all sides.
Services
Mains gas, water, electricity and drainage are connected to the property.
Outgoings
The Council Tax Band is ‘E' and the payment for the year 2022/2023 payable to Wiltshire Council is £2,678.90.
WHAT3WORDS
What3Words reference is: ///fracture.carpeted.infinite
