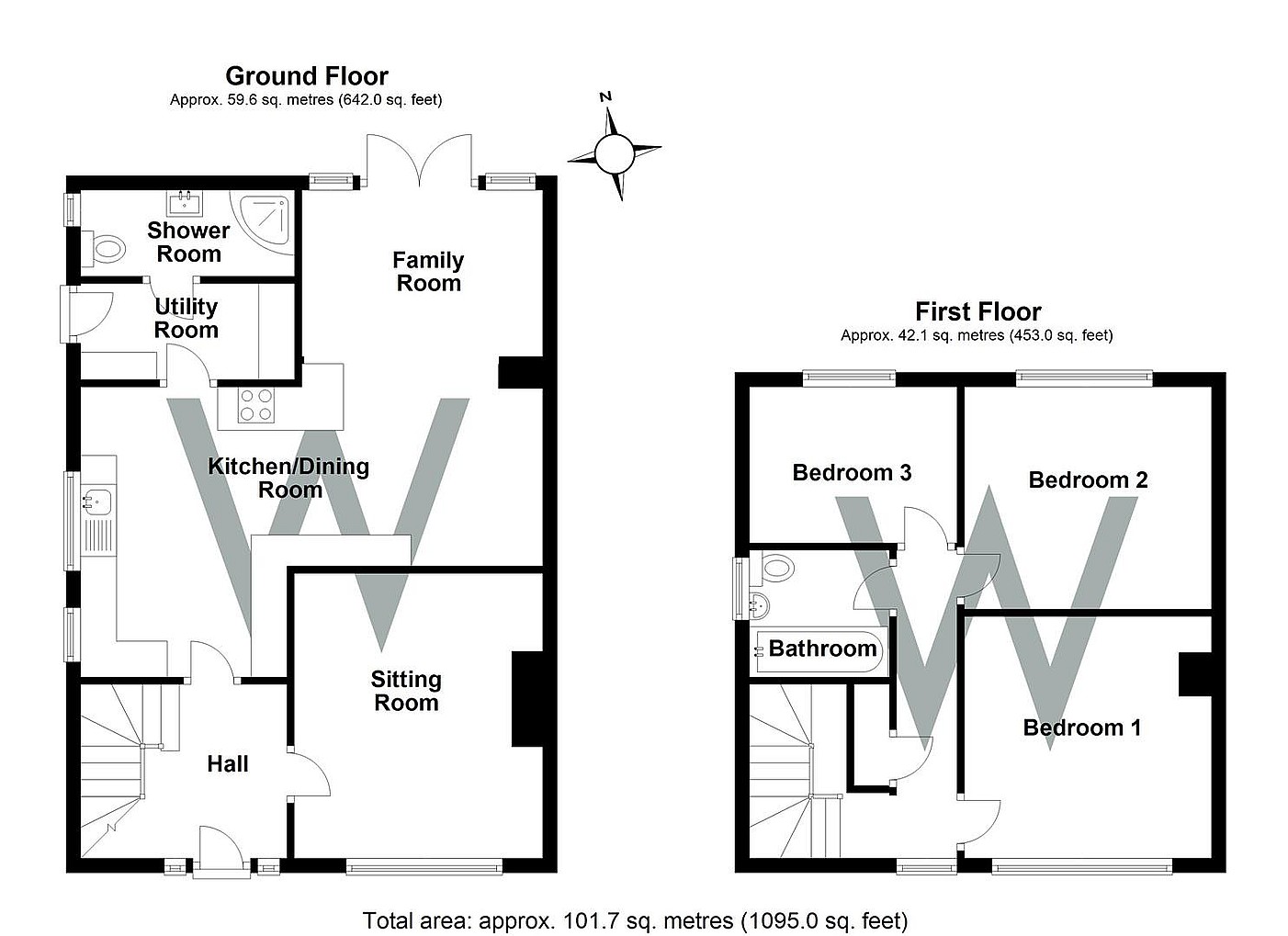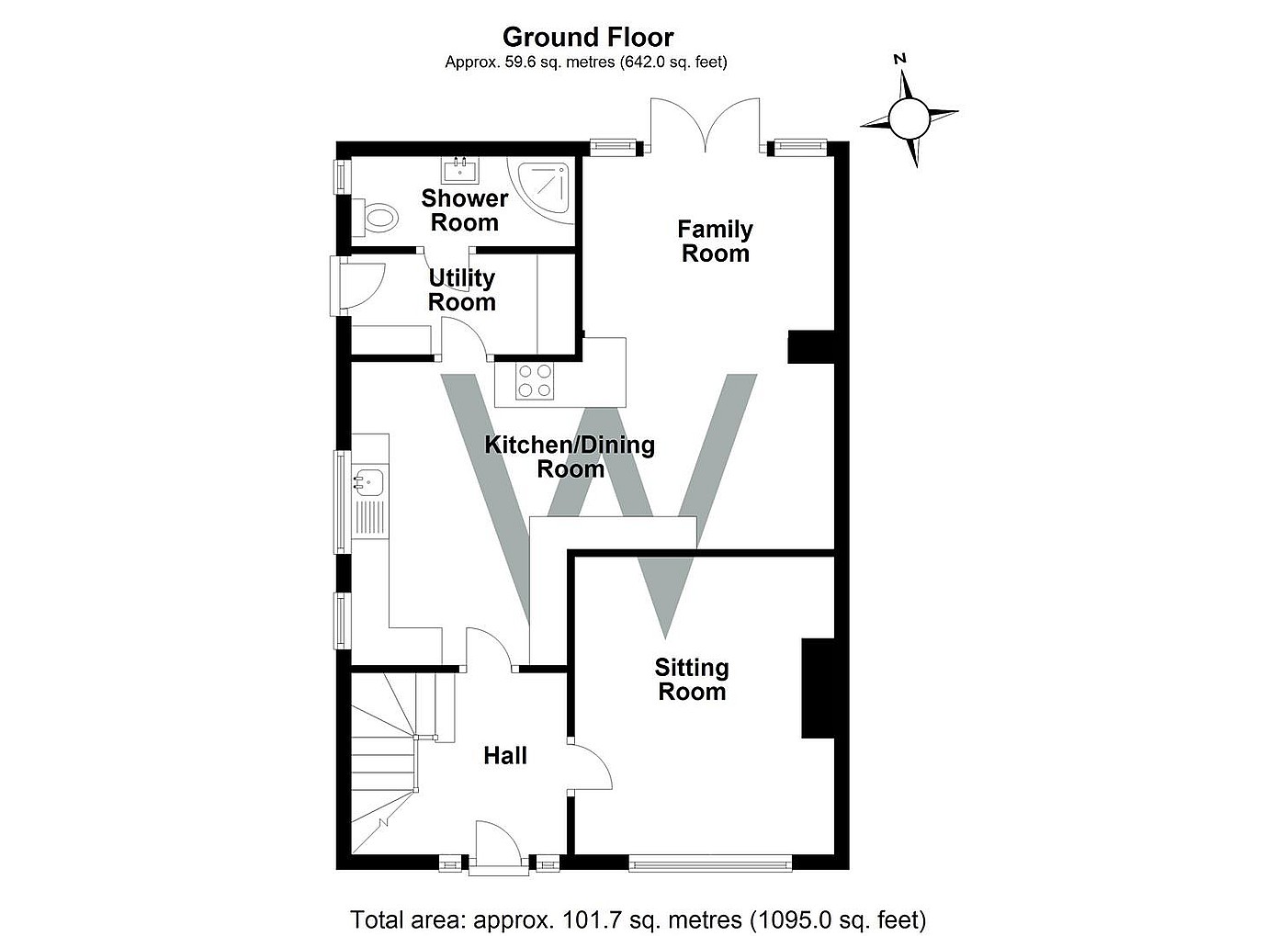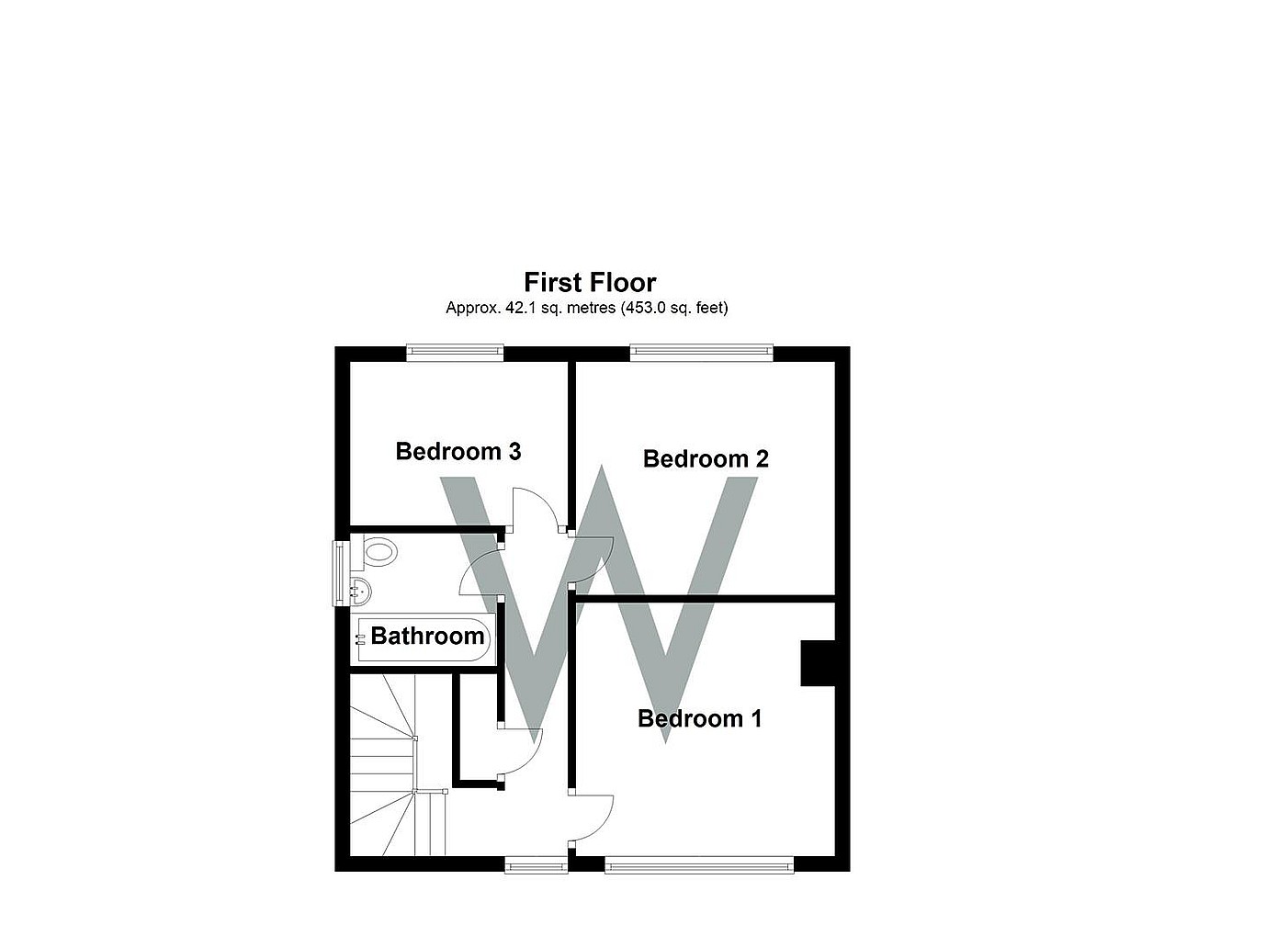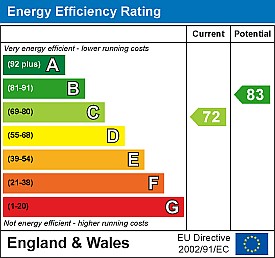Simply CLICK HERE to get started.
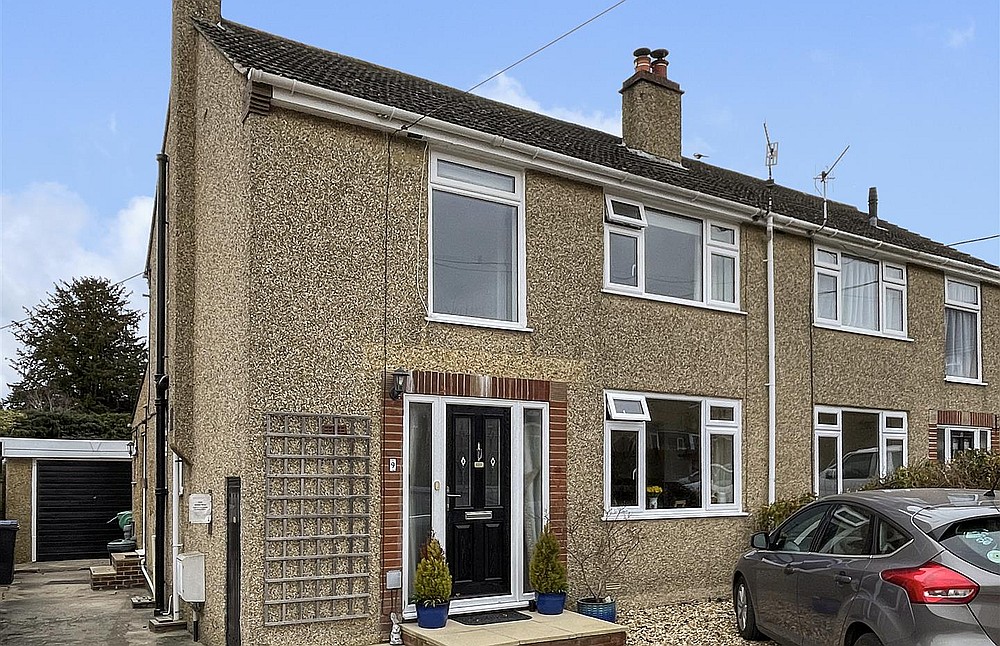 Sold
Sold
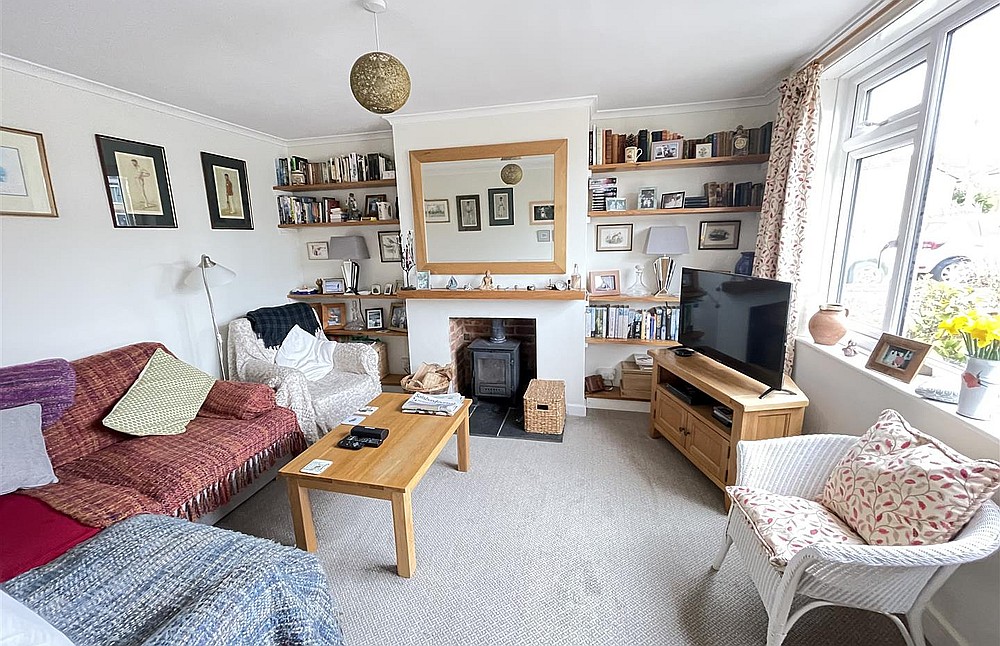 Sold
Sold
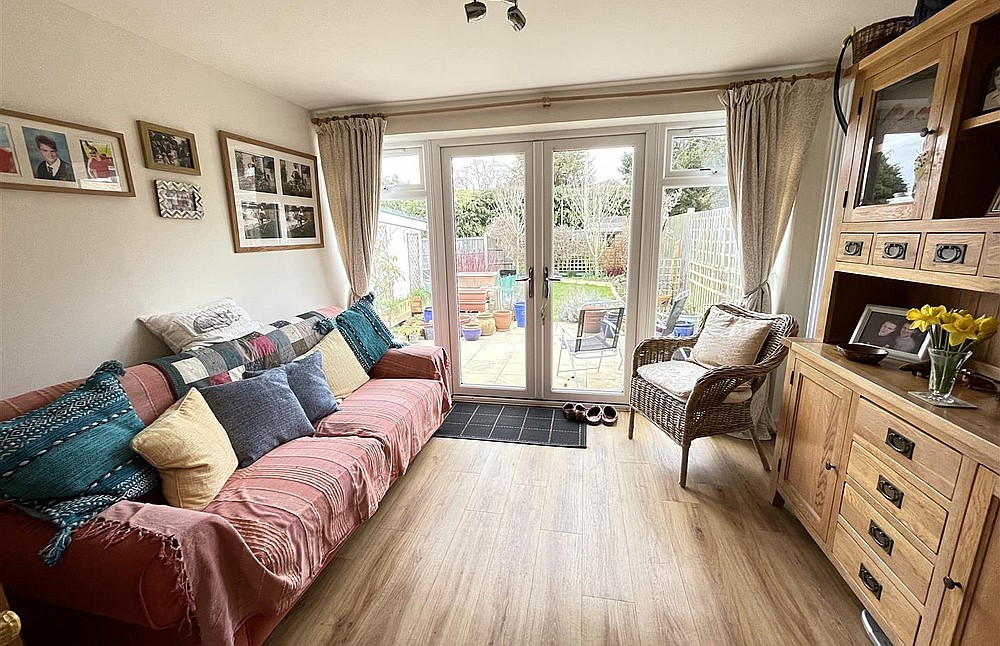 Sold
Sold
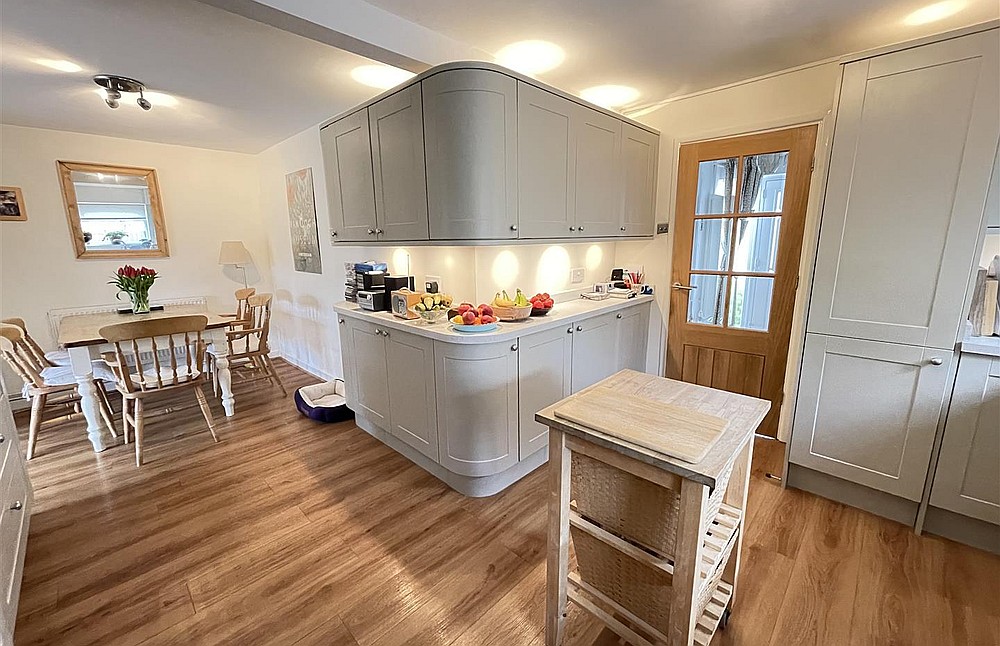 Sold
Sold
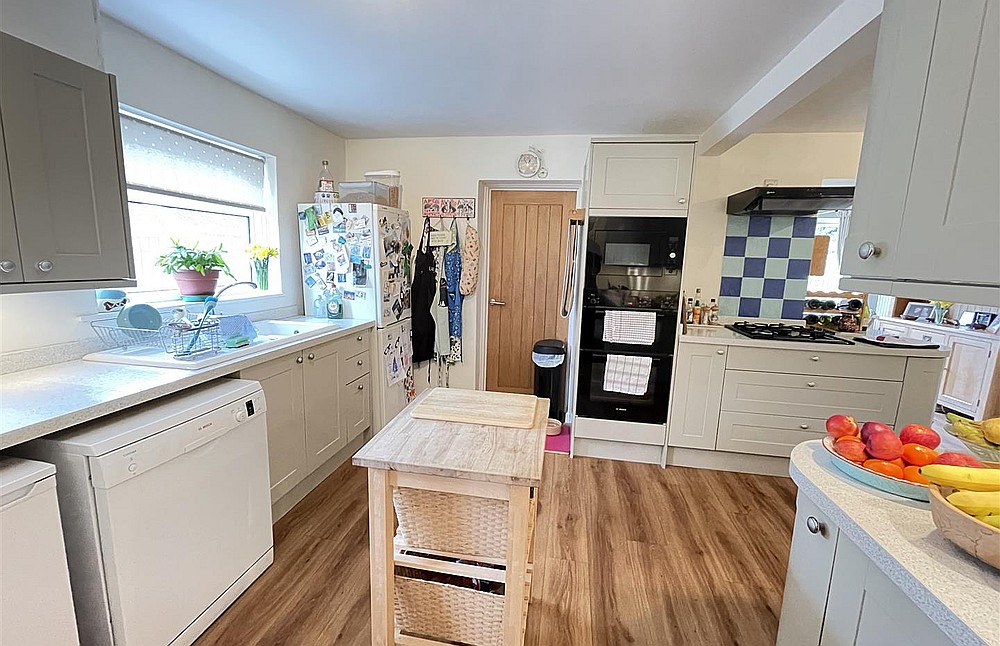 Sold
Sold
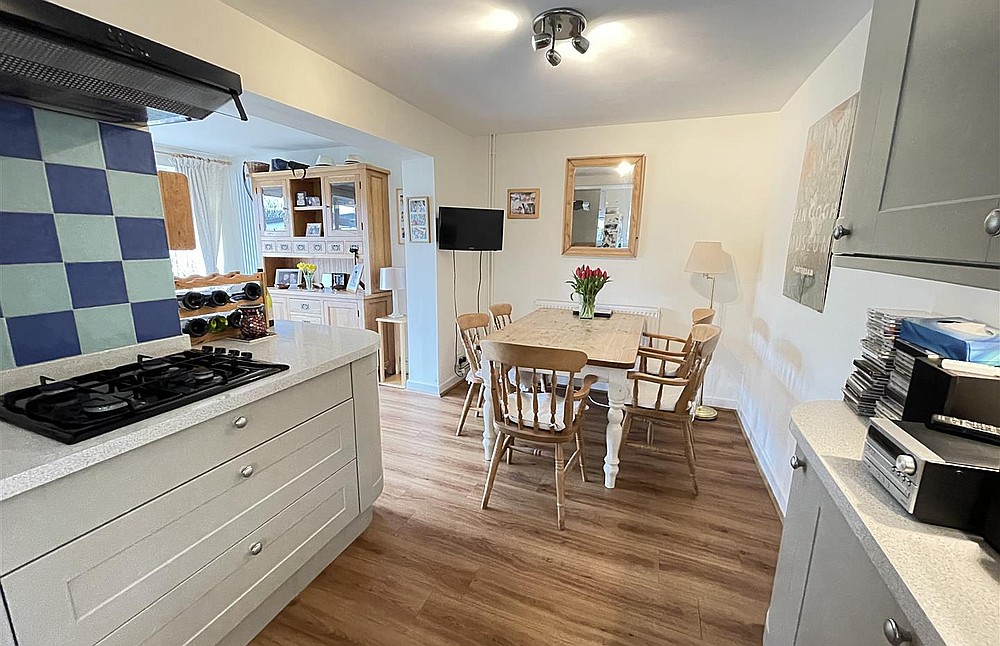 Sold
Sold
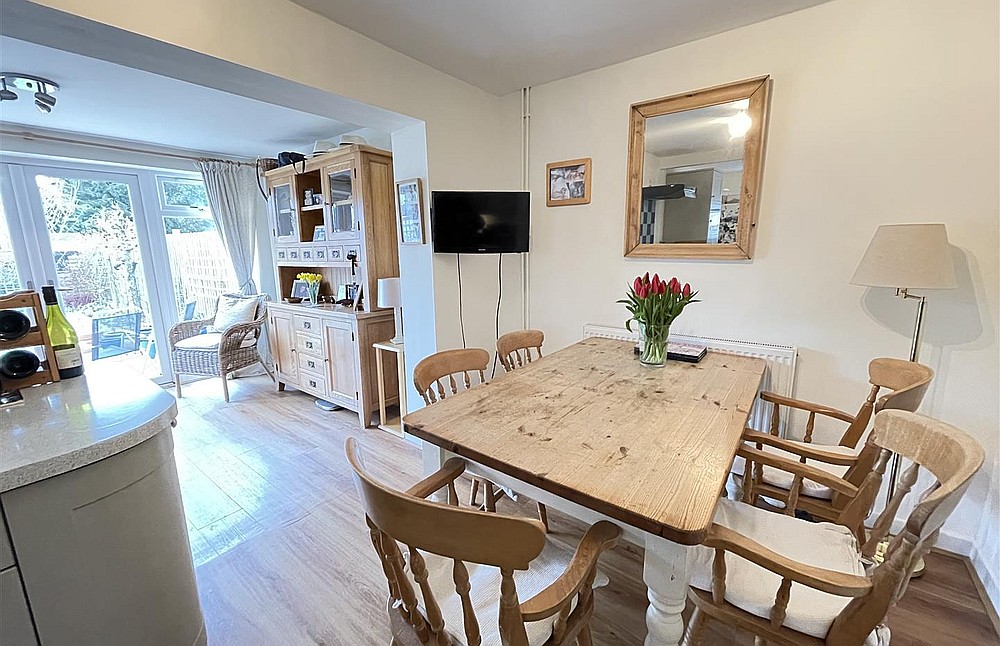 Sold
Sold
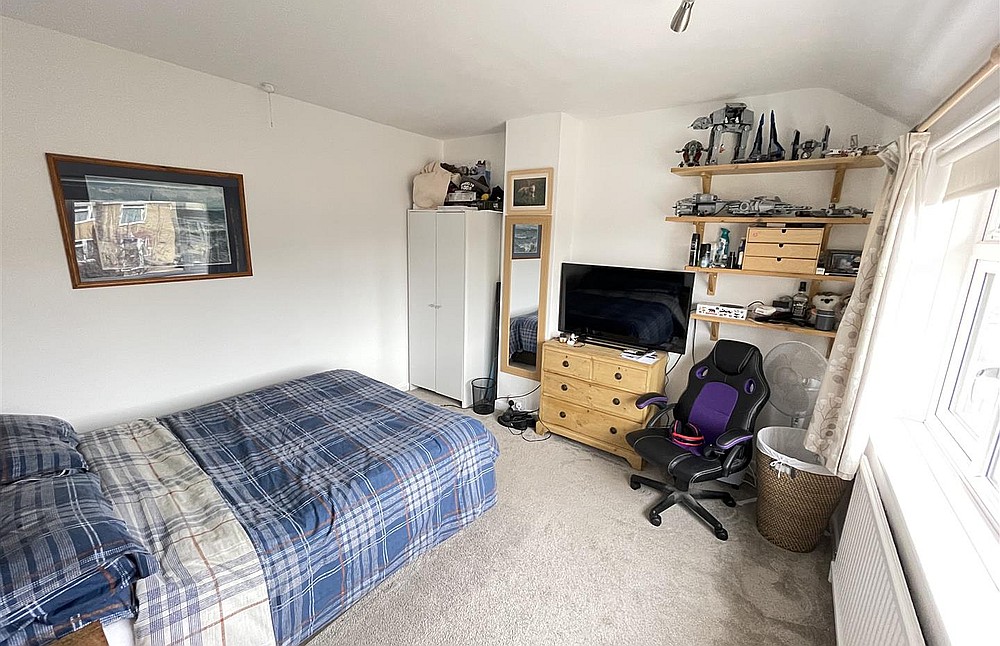 Sold
Sold
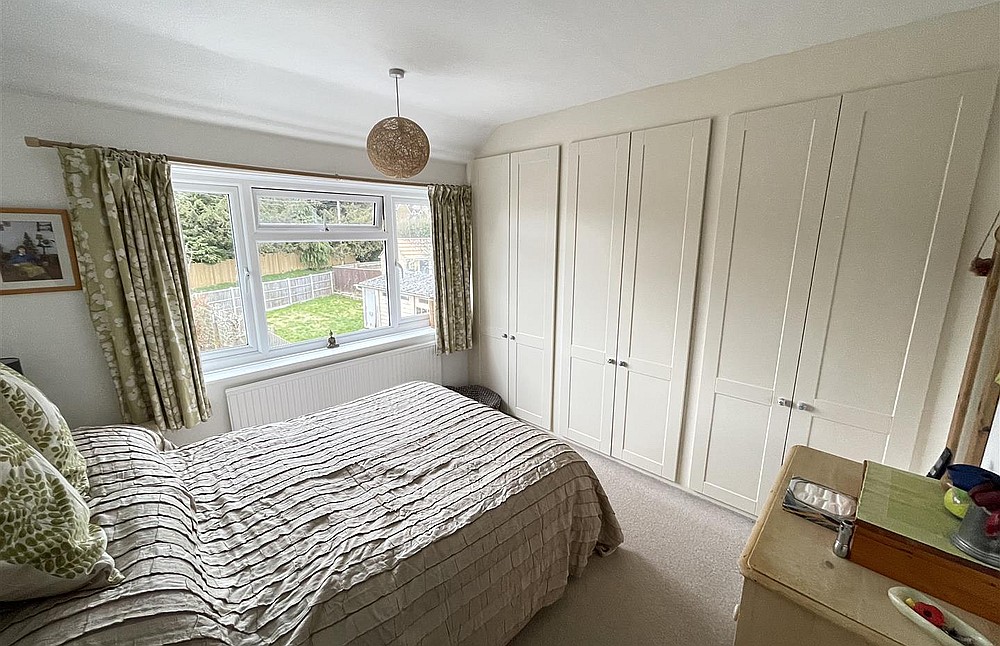 Sold
Sold
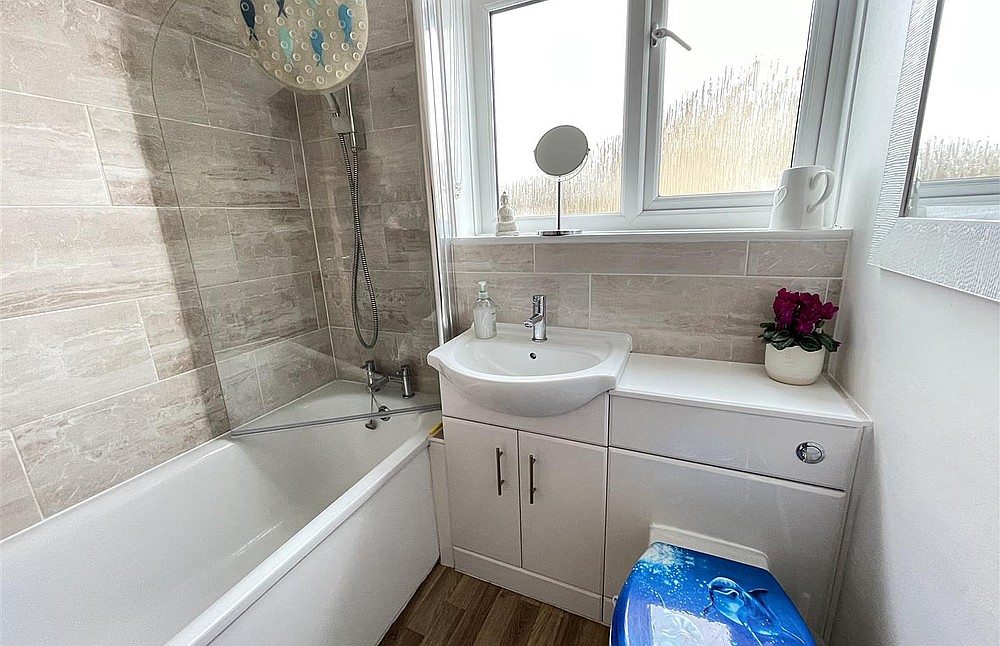 Sold
Sold
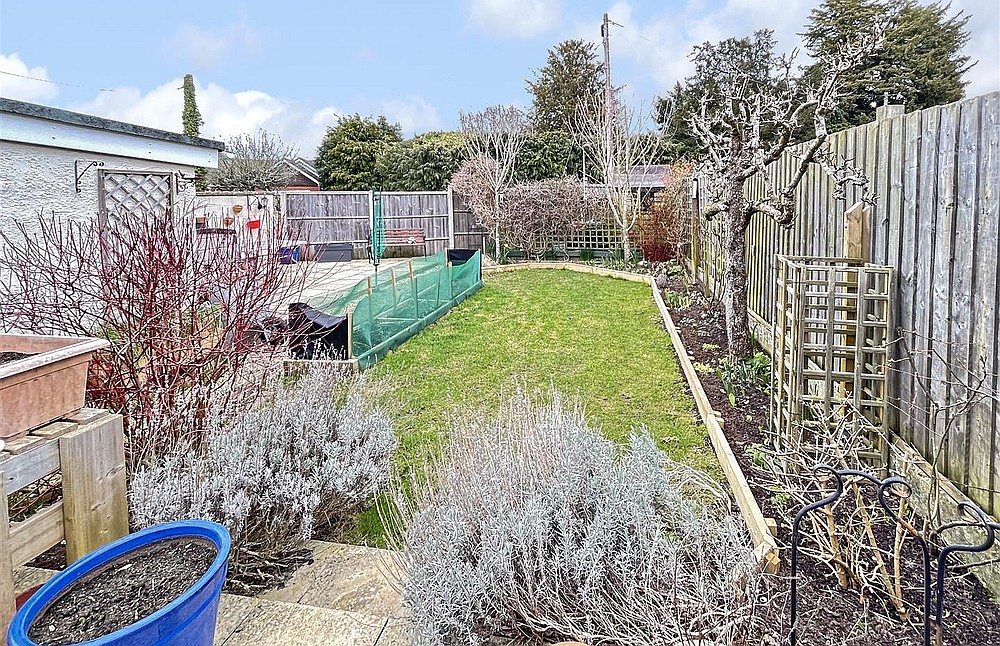 Sold
Sold
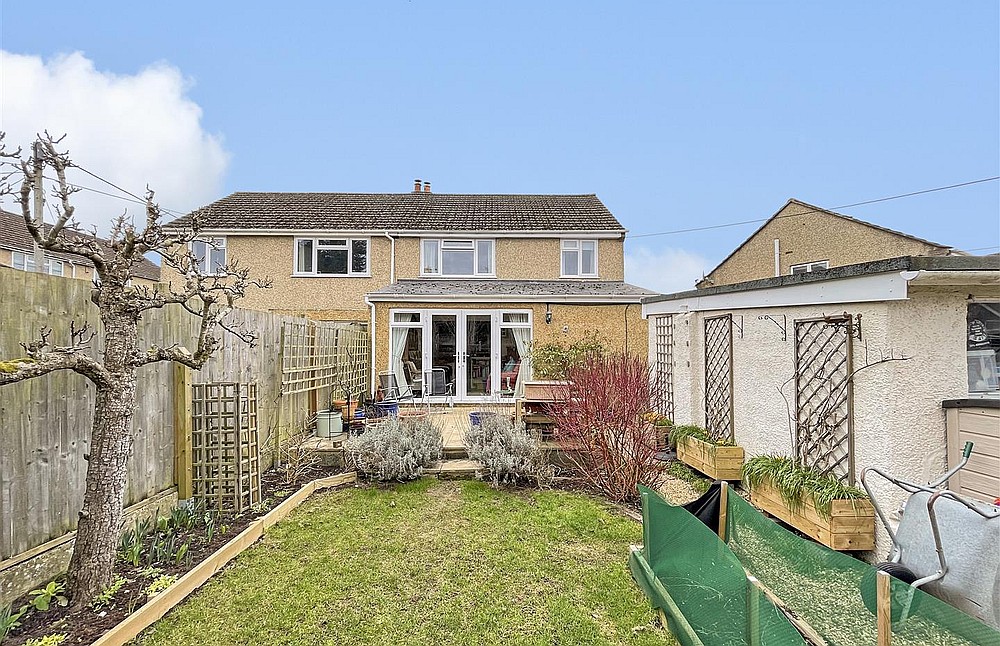 Sold
Sold
A well presented, extended THREE bedroom semi detached house in a small cul de sac within a popular and established residential area. ** OFF ROAD PARKING ** LARGE GARAGE/WORK SHOP **
Please enter your details below and a member of the team will contact you to arrange your viewing
Directions
From our offices in Castle Street proceed away from the city centre and at the roundabout turn right onto the ring road. At the next roundabout take the third exit in to Wain-a-Long Road and turn right at the bottom of the hill. Turn left under the railway bridge and continue in to Laverstock before turning right in to Mayfair Road. Turn left in to Napier Crescent and left again in to Vanessa Avenue. Rosemary Close can be found on the left hand side.
Description
The property is an extended three bedroom semi detached house nicely situated in a small cul de sac. The current owners have refurbished and extended the property which is presented in excellent order throughout. The accommodation comprises an entrance hallway which leads to the sitting room which has a woodburner and to the kitchen/dining room which has an extensive range of attractive units with some integrated appliances. There is a good sized dining area which leads through to a family room which has French doors and windows overlooking the garden. There is also a utility room and a shower room. On the first floor are three bedrooms (two doubles) with the main bedroom having fitted wardrobes and a family bathroom. Features of note include gas central heating, PVCu double glazing, attractive wood effect flooring throughout most of the ground floor and off road parking for up to four cars. There is also a pleasant garden to the rear as well as a detached garage/workshop with power. Rosemary Close lies within the popular suburb of Laverstock which has an excellent range of schooling and shops and there is a nearby bus service to the city centre which lies approximately one mile away.
Property Specifics
The accommodation is arranged as follows, all measurements being approximate:
Entrance hall
Stairs, wood effect floor, radiator, telephone point, wall mounted thermostat.
Sitting room
3.97m x 3.44m (13'0" x 11'3") Window to front, TV point, fireplace with with woodburner and timber mantel over.
Kitchen/dining room
4.02m max x 6.32m max (13'2" max x 20'8" max) Fitted with an excellent range of base and wall units with work surfaces over, sink and drainer with mixer tap under window to side, further window to side, space for fridge/freezer, space/plumbing for washing machine, full length larder cupboard, integrated electric oven, grill and microwave, four ring gas hob and extractor over, wood effect floor, radiator, space for table and chairs, through to:
Family room
3.37m x 2.65m (11'0" x 8'8") French doors and full height windows to rear, radiator, wood effect floor, TV point.
Utility room
Work surface with cupboards under, wall mounted gas boiler, further storage cupboards, glazed door to side, door to:
Shower room
Fitted with a white suite comprising corner shower cubicle, Belfast style sink, low level WC, cupboards with timber work surface over, heated towel rail, obscure glazed window to side.
Stairs to first floor - landing
Window to front, airing cupboard housing hot water cylinder and immersion with shelving.
Bedroom one
3.42m x 3.36m (11'2" x 11'0") Window to front, radiator.
Bedroom two
3.43m x 2.85m plus wardrobe depth (11'3" x 9'4" pl Window to rear, radiator, fitted wardrobes along one wall.
Bedroom three
2.87m x 2.16m (9'4" x 7'1") Window to rear, radiator.
Bathroom
Fitted with a white suite comprising low level WC, wash hand basin with cupboard under, panelled bath with waterfall shower, part tiled walls, heated towel rail, loft access, obscure glazed window to side.
Outside
To the front of the property is a gravelled/hardstanding area with off road parking for up to four cars. The rear garden has two patio areas and a lawn with flower borders all enclosed by timber fencing and block wall. There is an outside tap and lights and a timber shed. There is a large garage/workshop with power and light.
Services
Mains gas, water, electricity and drainage are connected to the property.
Outgoings
The Council Tax Band is ‘ D ’ and the payment for the year 2022/2023 payable to Wiltshire Council is £2,191.82.
WHAT3WORDS
What3Words reference is: ///young.wooden.vibe
