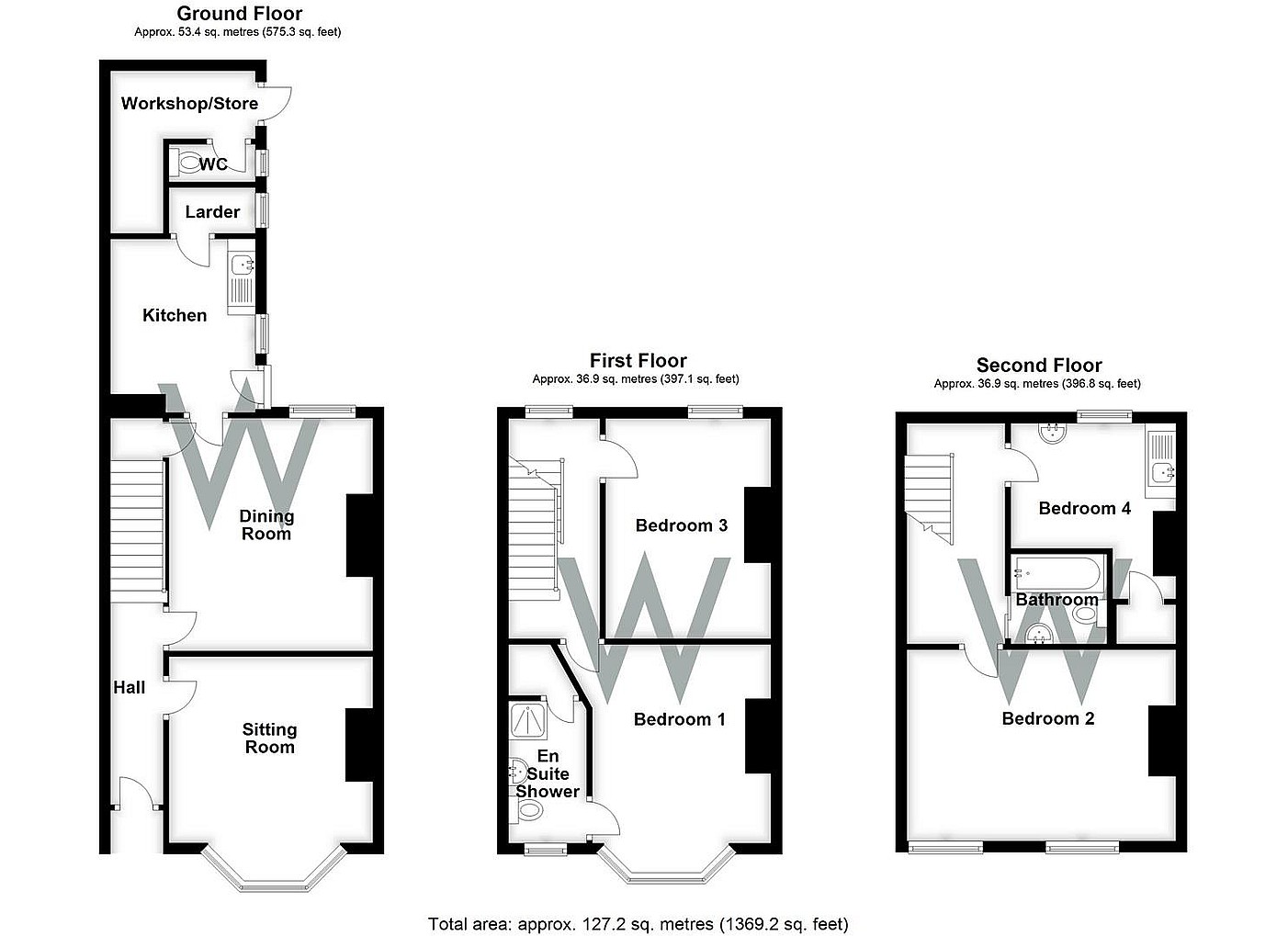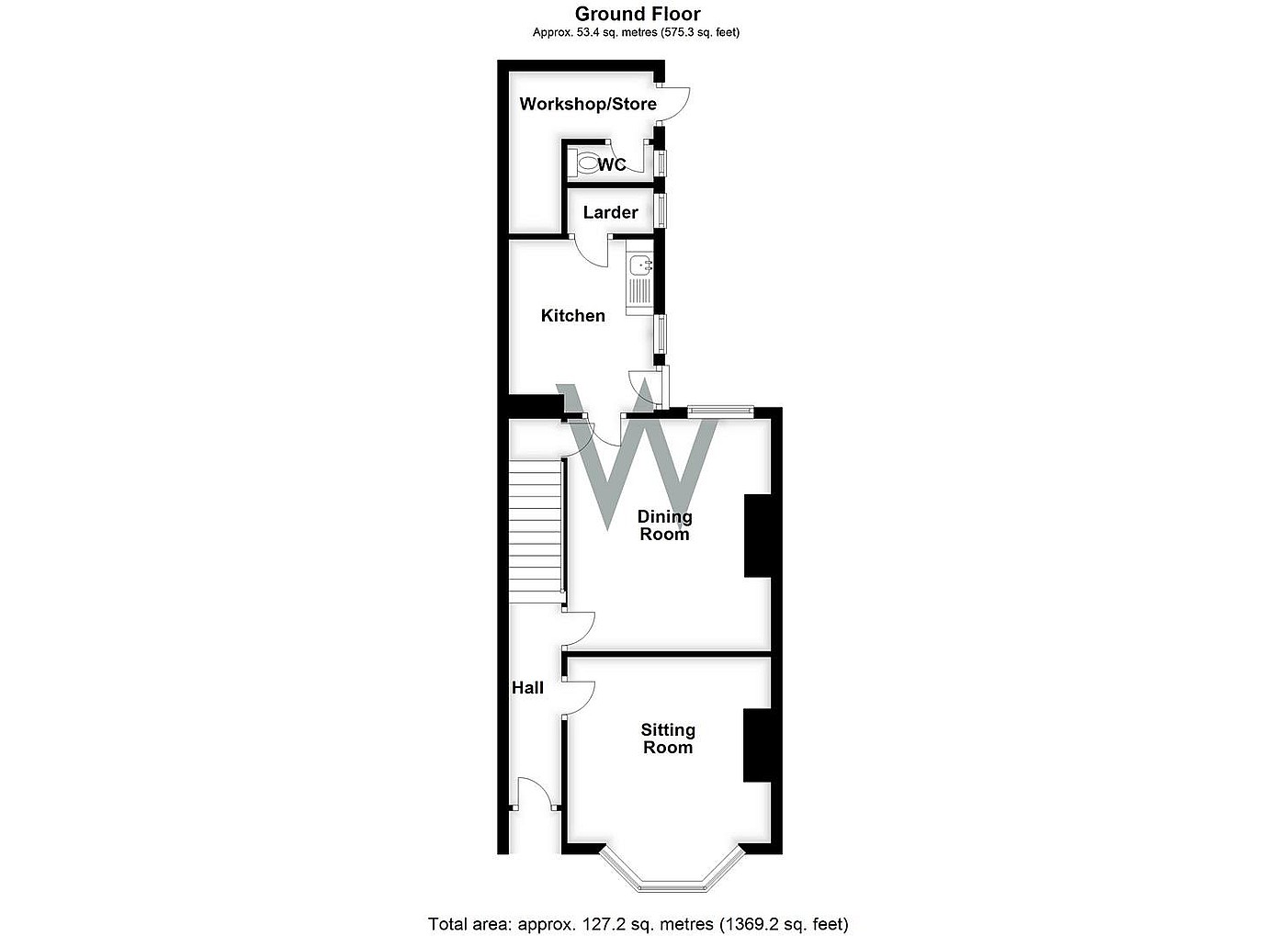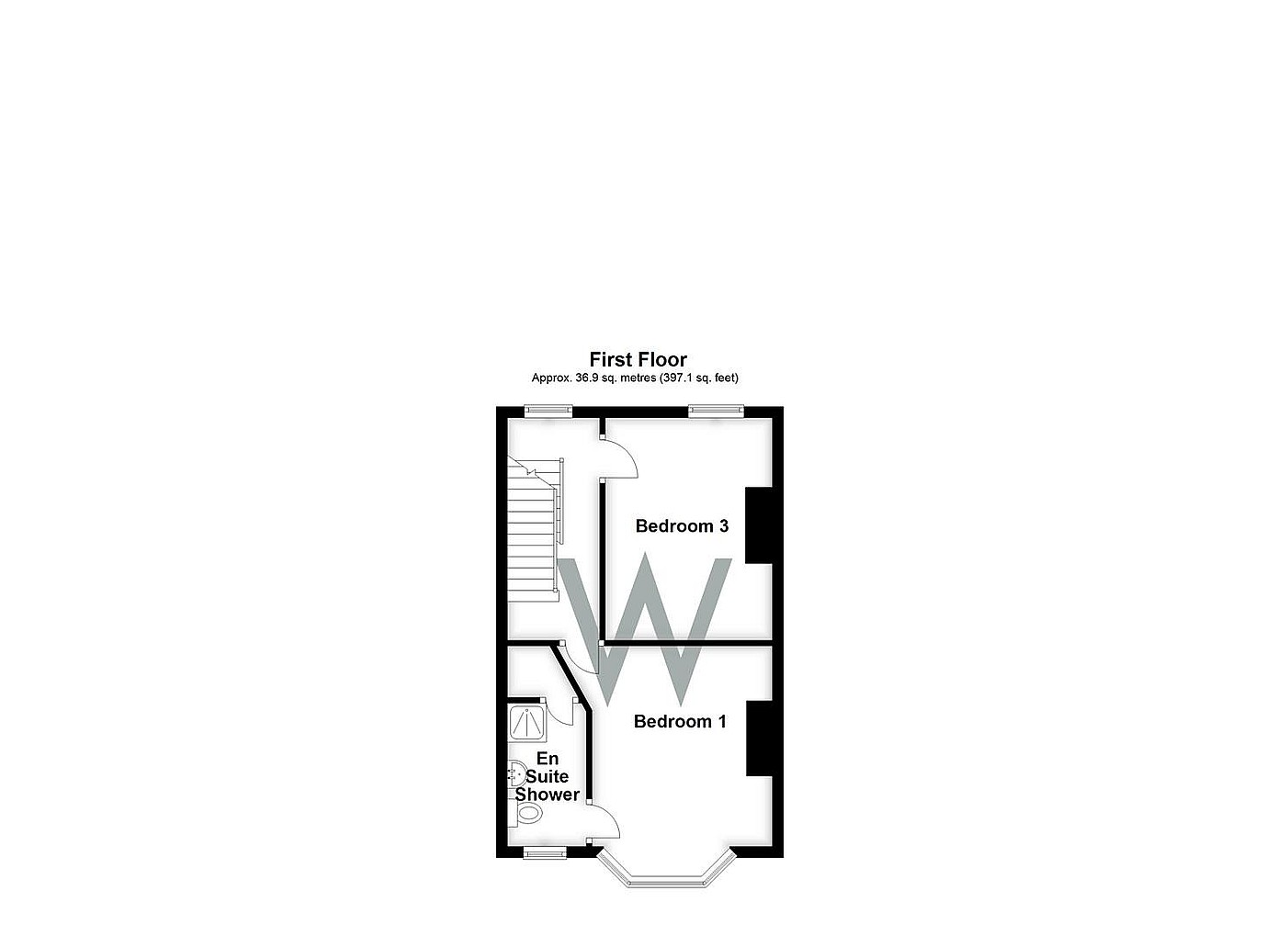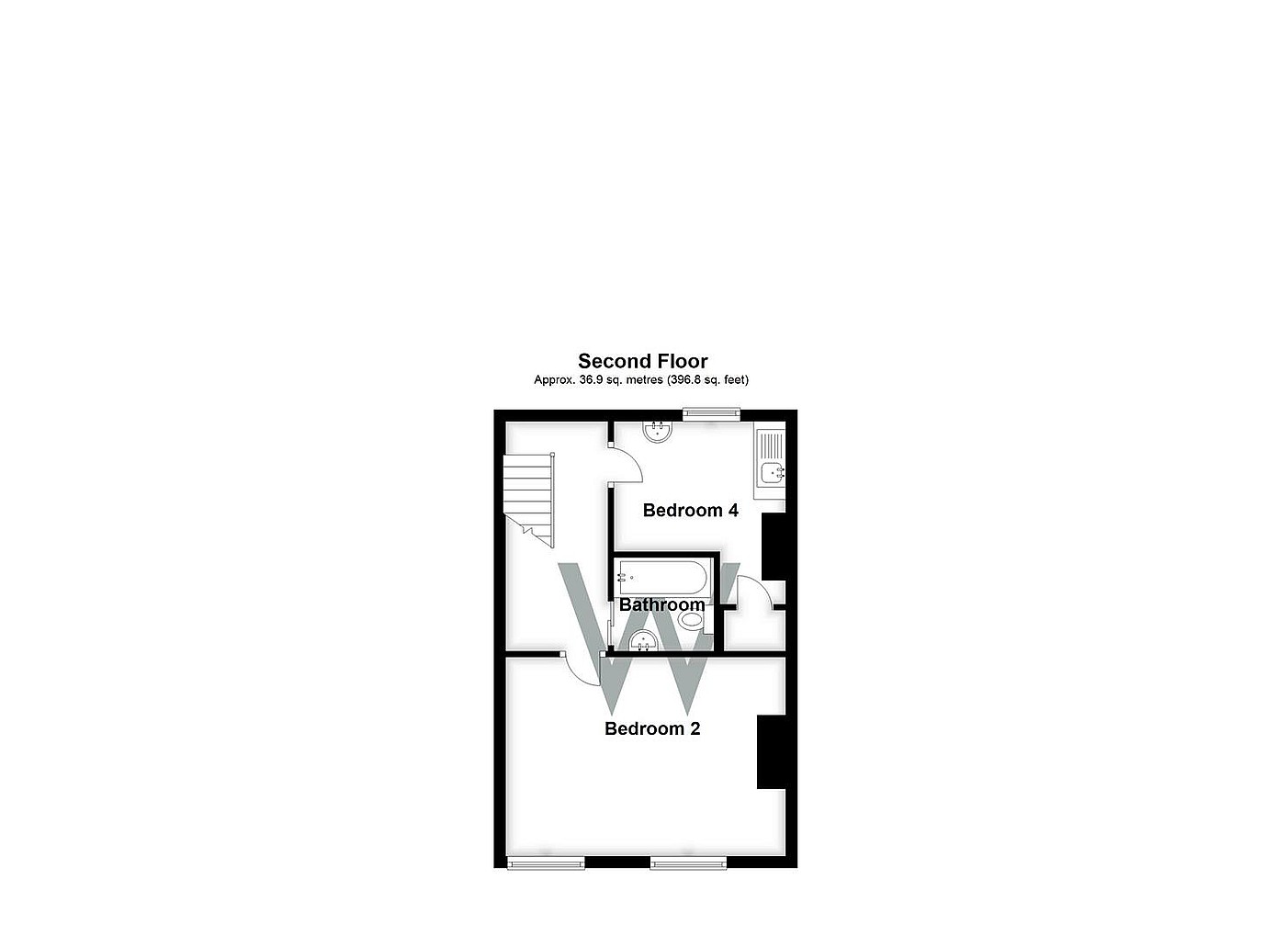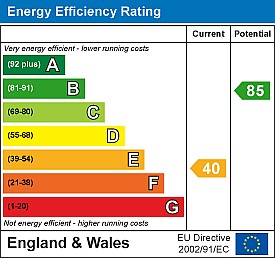Simply CLICK HERE to get started.
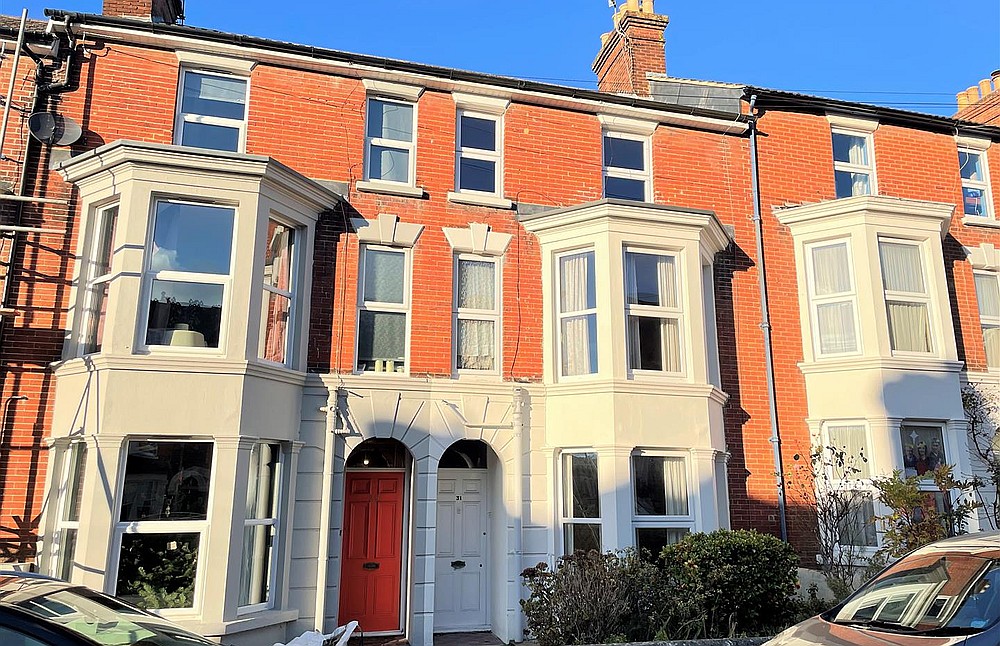 Sold
Sold
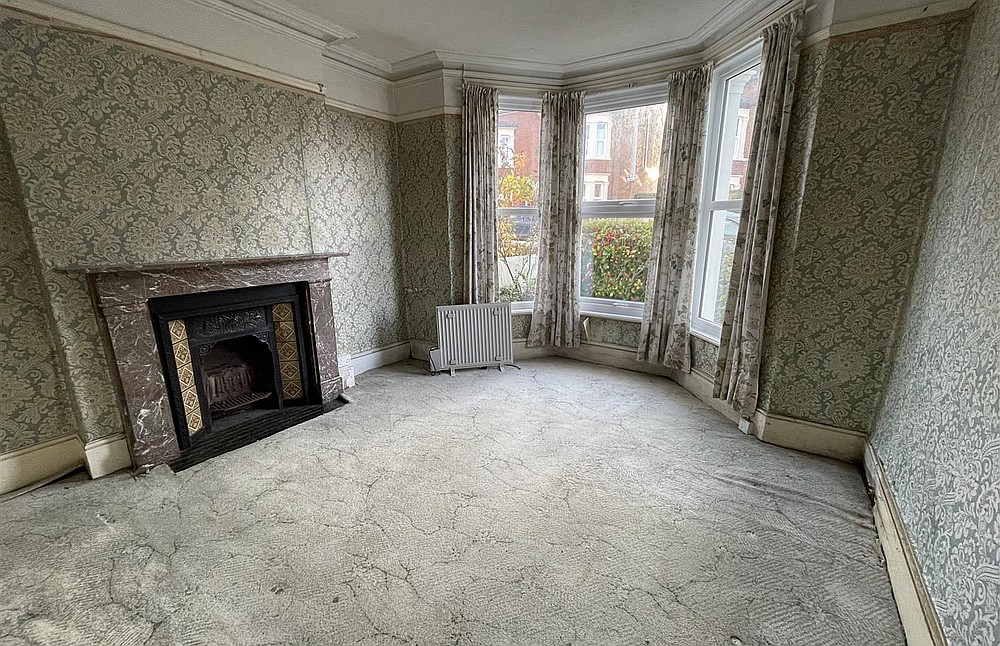 Sold
Sold
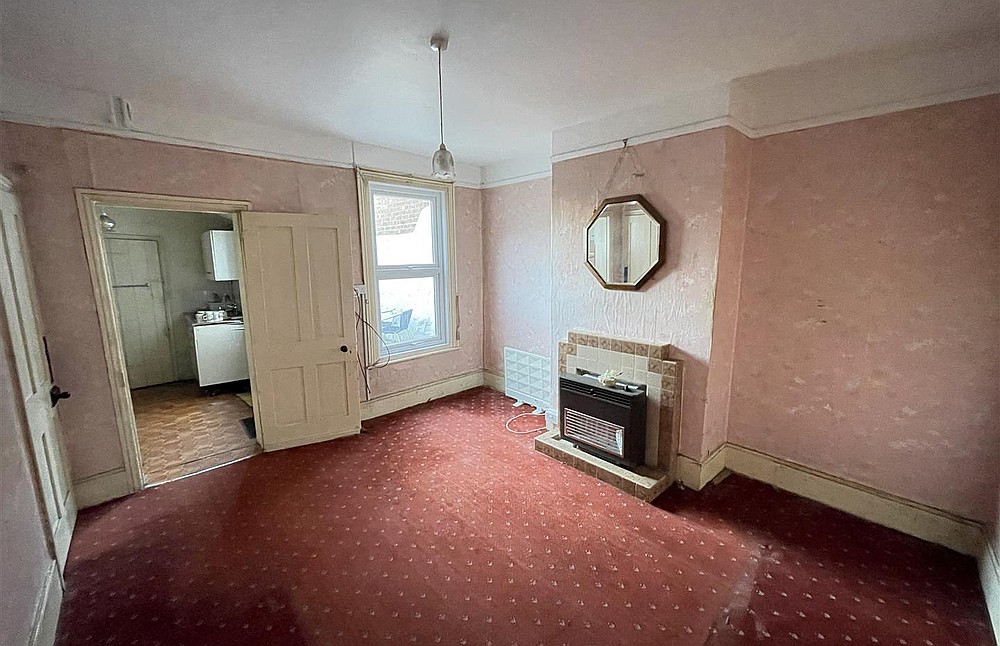 Sold
Sold
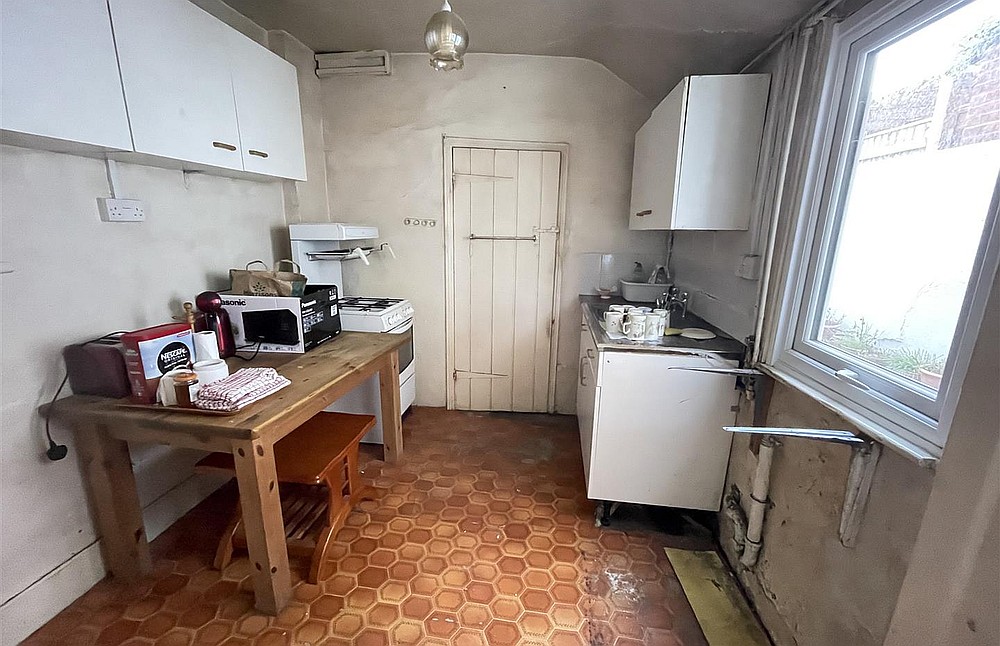 Sold
Sold
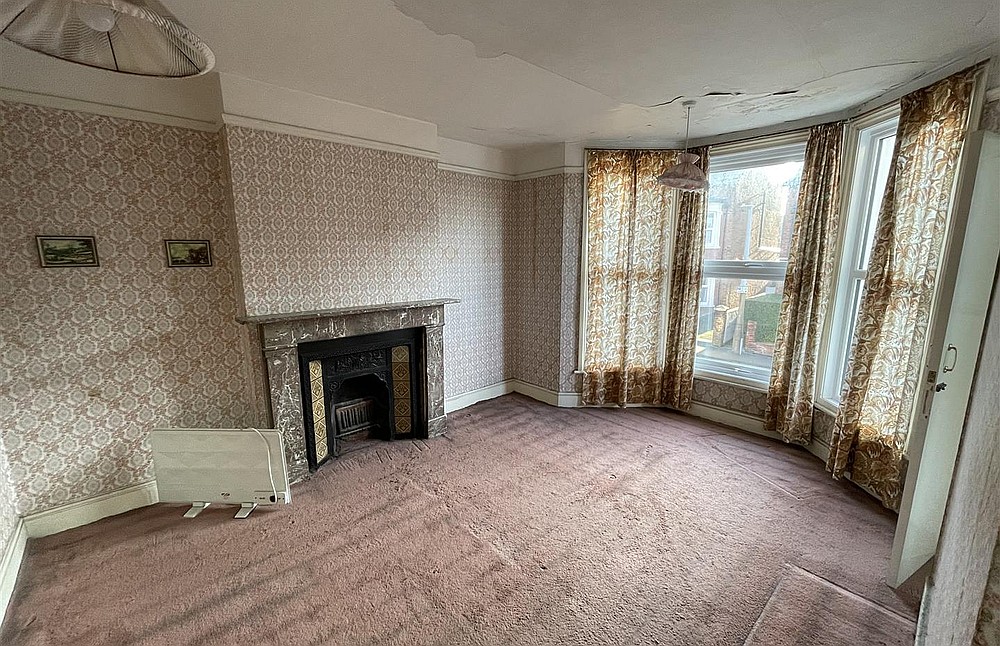 Sold
Sold
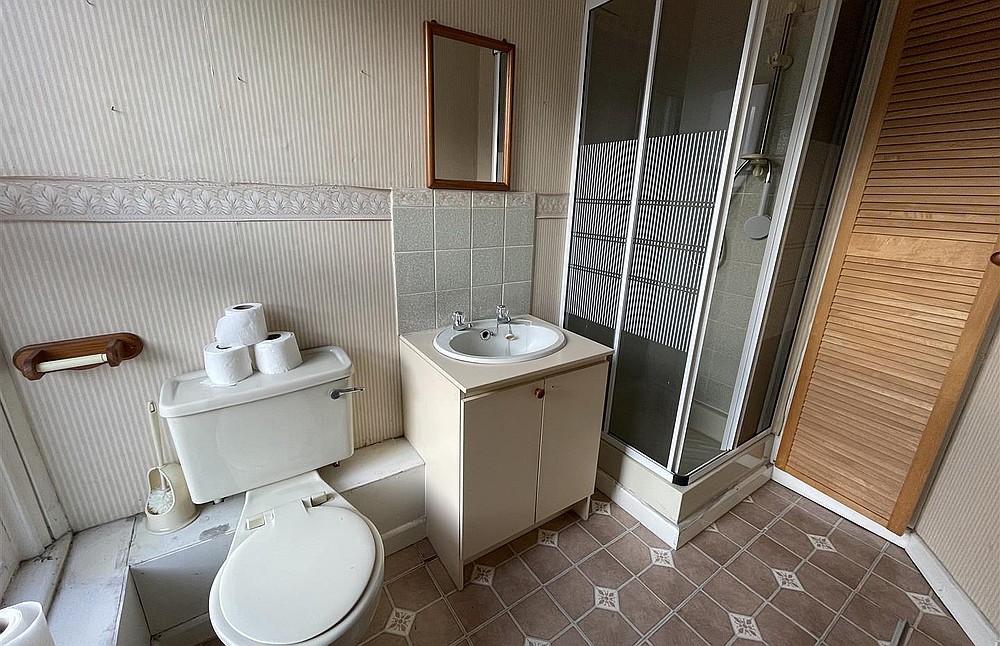 Sold
Sold
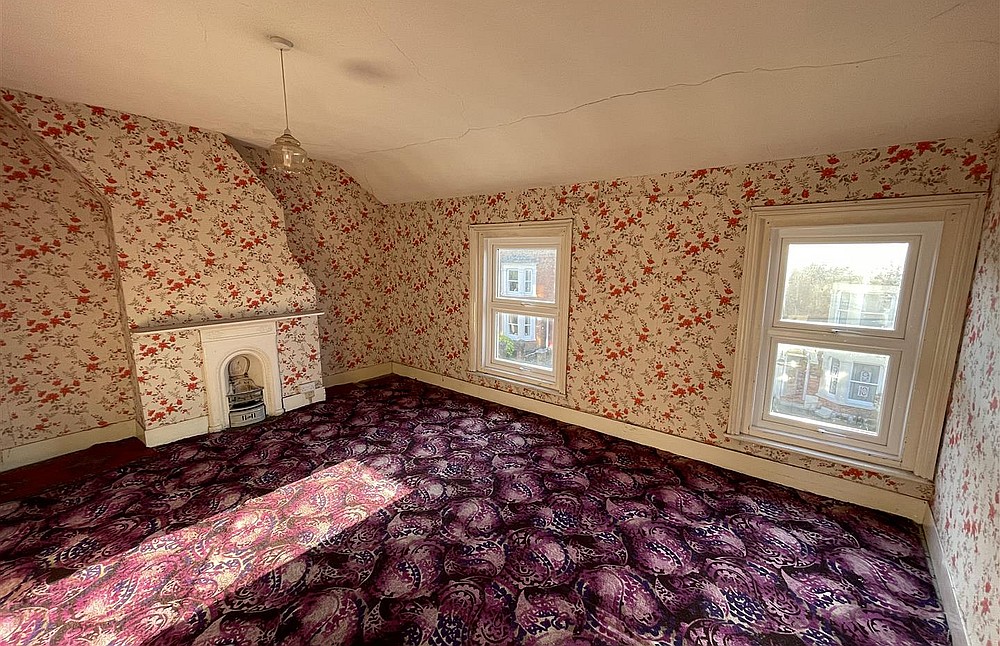 Sold
Sold
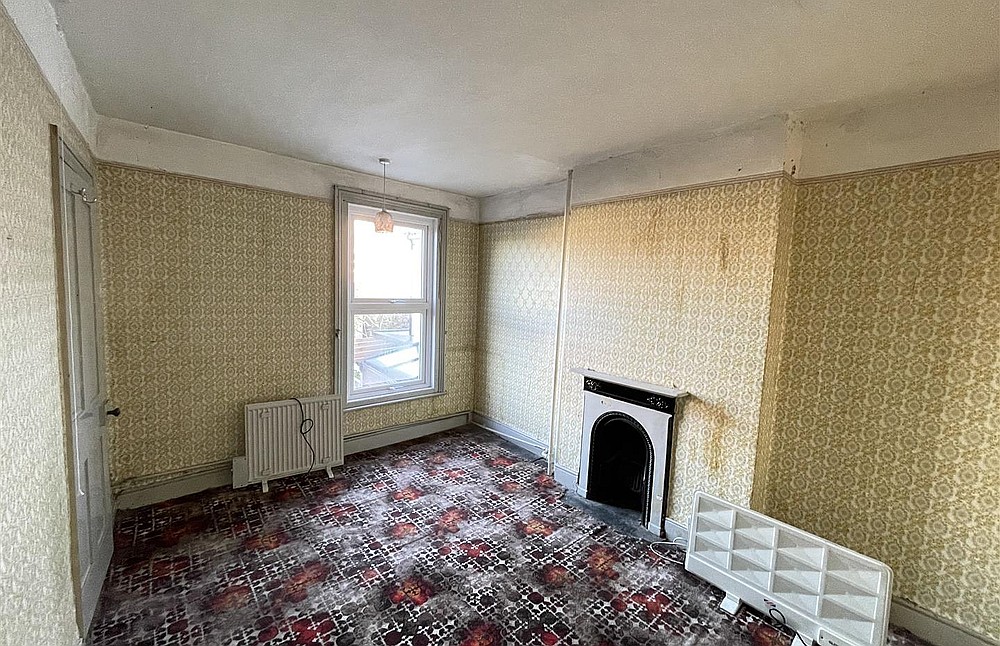 Sold
Sold
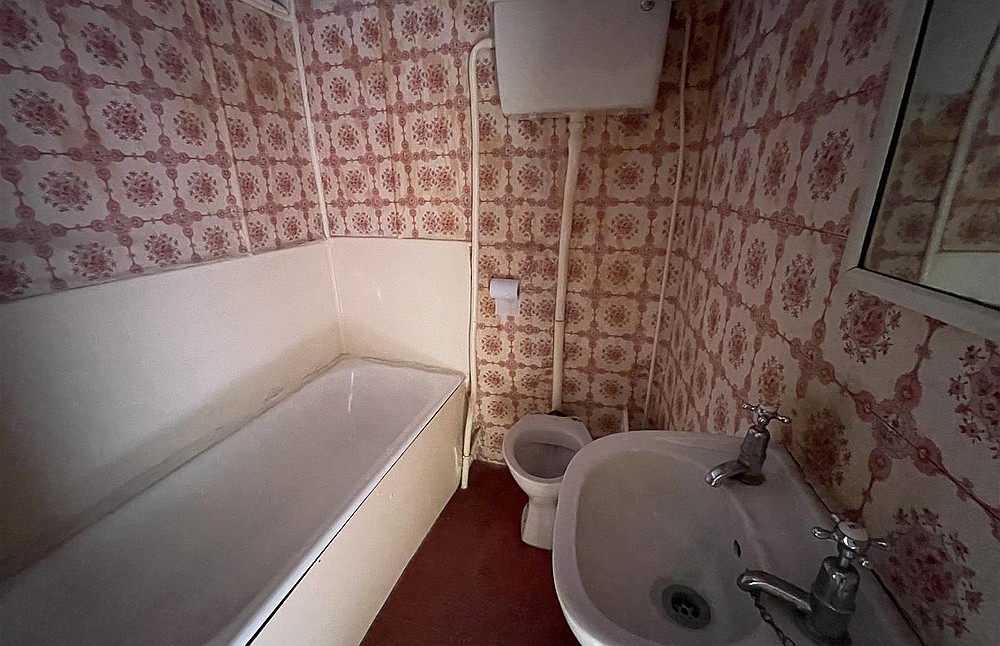 Sold
Sold
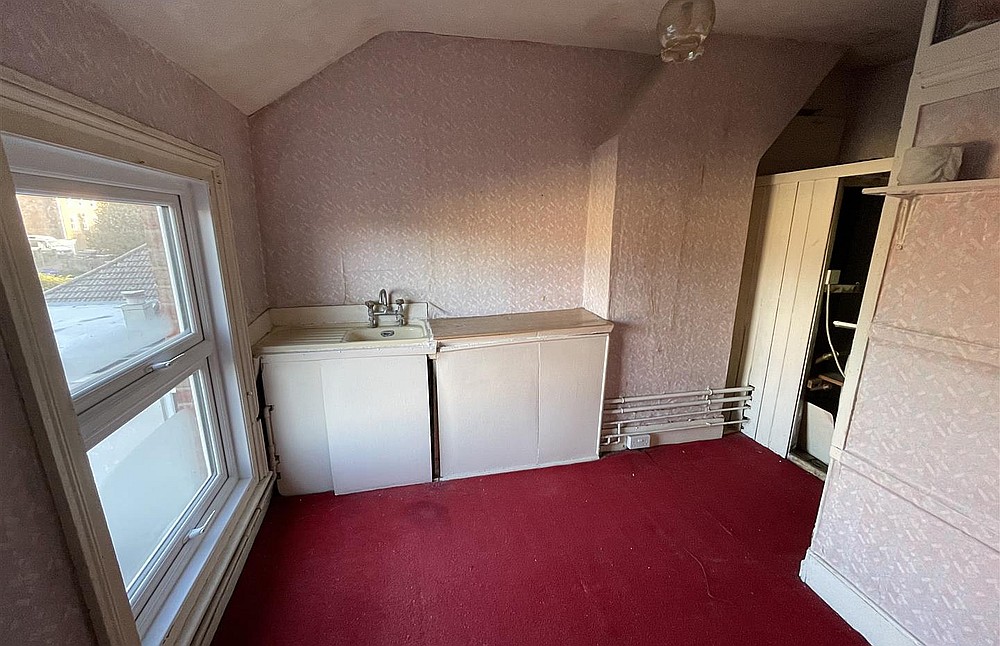 Sold
Sold
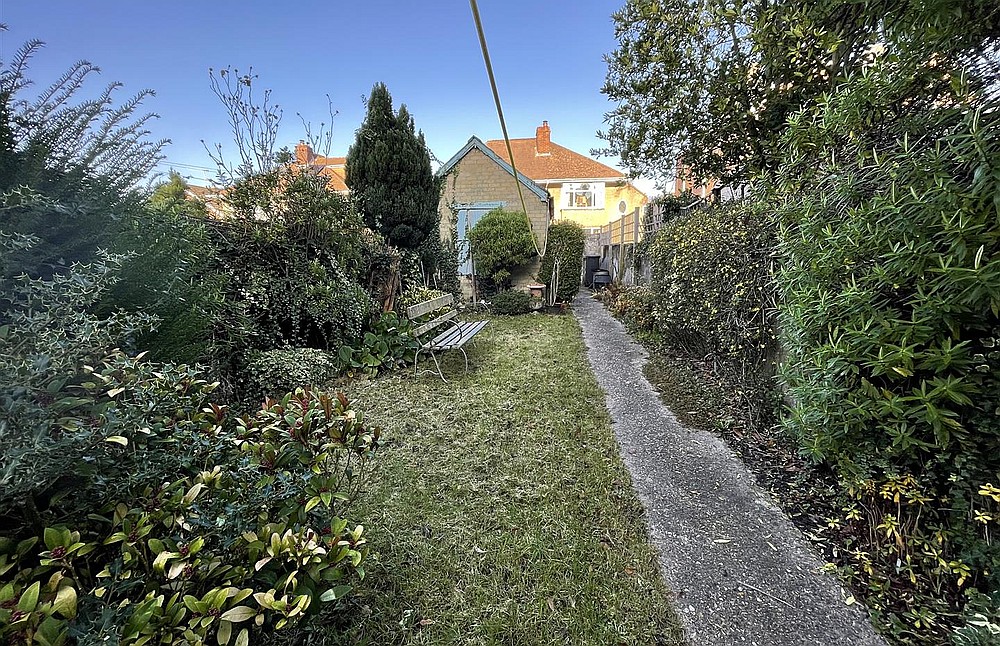 Sold
Sold
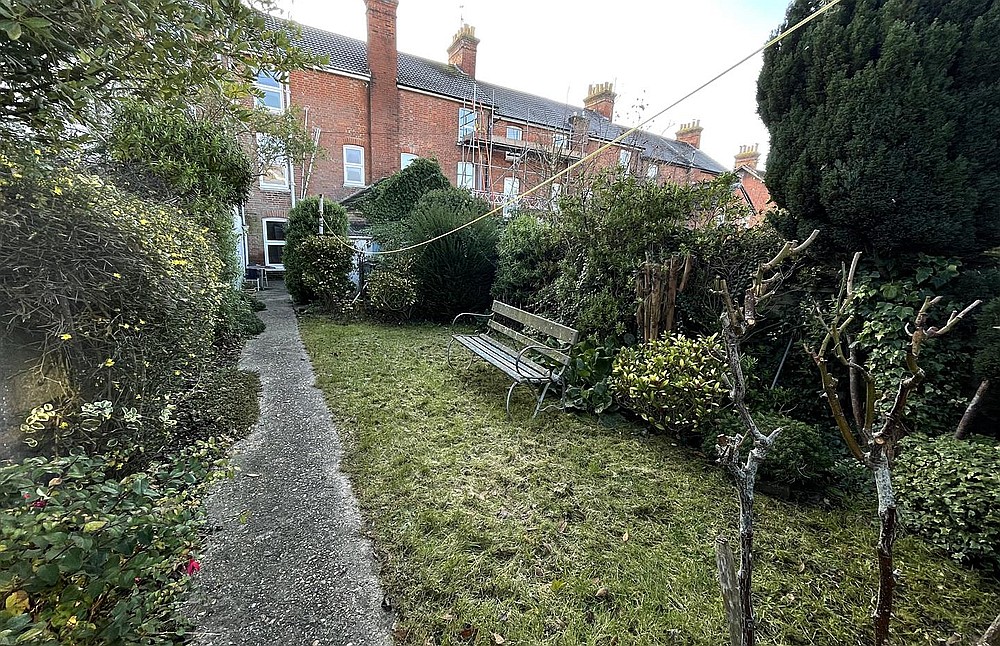 Sold
Sold
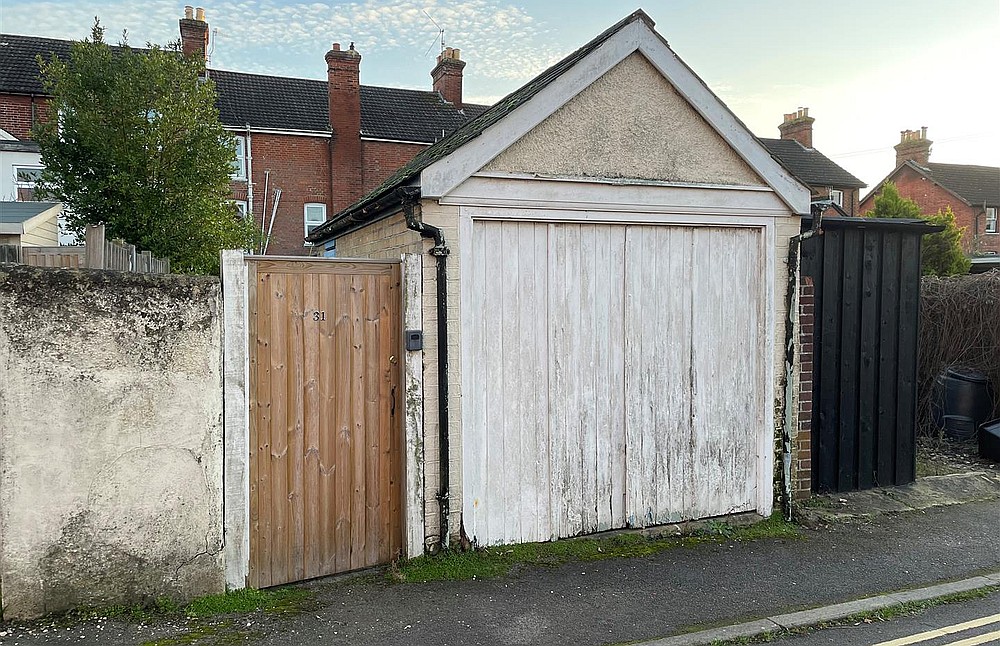 Sold
Sold
A CHARACTER terraced house in a POPULAR central location in need of COMPLETE REFURBISHMENT and offered to the market with NO ONWARD CHAIN. ** FOUR BEDROOMS ** TWO RECEPTION ROOMS ** GARDEN ** GARAGE **
Please enter your details below and a member of the team will contact you to arrange your viewing
Directions
From our offices in Castle Street proceed away from the city centre and after passing forwards at the mini roundabout, take the next right turn in to Wyndham Road. The property can be found on the left hand side.
Description
The property is an attractive Edwardian terraced townhouse in a sought after residential area in close proximity to the city centre. The property is in need of a full refurbishment and offers an excellent opportunity to create a lovely family home. It has good sized rooms arranged over three floors and currently, the accommodation comprises a sitting room, a dining room and a kitchen on the ground floor, with potential to extend into a larder, WC and workshop/store area. On the first floor are two double bedrooms, with the main bedroom having an en-suite shower room. On the second floor are two further bedrooms, with an internal bathroom. The property benefits from some period features including fireplaces, some moulded coving and picture rails, PVCu double glazing, a garden and a detached garage accessed from Kings Road to the rear. Wyndham Road lies inside the ring road within easy walking distance of the city centre and amenities including Grammar Schools, the railway station and the Waitrose store also lie nearby. The property is offered to the market with no onward chain.
Property Specifics
The accommodation is arranged as follows, all measurements being approximate:
Inset Porch
Tiled floor, timber front door to:
Entrance hall
Electric fusebox and meter, moulded archway, stairs, doors to reception rooms.
Sitting room
3.70m x 3.39m (12'1" x 11'1") Bay window to front, cast iron fireplace with tiled backdrop, marble surround and mantel, ornate coving, picture rail, telephone point.
Dining room
4.23m x 3.70m (13'10" x 12'1") Window to rear, understair cupboard, fireplace with tiled surround and mantel with gas fire, picture rail, door to:
Kitchen
3.10m x 2.57m (10'2" x 8'5") Sink and drainer, window and part glazed door to side, gas cooker, door to larder cupboard.
First Floor - landing
Window to rear, stairs to second floor.
Bedroom one
3.59m x 3.22m (11'9" x 10'6") Bay window to front, cast iron fireplace with tiled backdrop, marble surround and mantel, picture rail, door to:
En-suite shower room
Fitted with a white suite comprising low level WC, wash hand basin, shower cubicle, obscure glazed window to front, storage cupboard.
Bedroom three
4.00m x 3.00m (13'1" x 9'10") Window to rear, cast iron fireplace.
Second Foor - landing
Bedroom two
4.94m x 3.60m (16'2" x 11'9") Two windows to front, cast iron fireplace.
Bedroom four
3.16m x 2.37m plus recess (10'4" x 7'9" plus reces Window to rear, sink and drainer, pedestal wash hand basin, airing cupboard housing hot water tank and immersion.
Bathroom (Internal)
Fitted with a white suite comprising panelled bath, WC, wash hand basin.
Outside
To the front of the property is a small area of garden. The rear garden has a lawn and flower borders with a path leading to a rear access hand gate on to Kings Road. There is access to a workshop/store and WC at the rear of the house. At the end of the garden is a detached single GARAGE (5.26m x 2.68m) with a pitched roof, concrete base, personal door, light and timber double doors (again accessed from Kings Road).
Services
Mains gas, water, electricity and drainage are connected to the property.
Outgoings
The Council Tax Band is ‘ E ’ and the payment for the year 2022/2023 payable to Wiltshire Council is £2,678.90.
WHAT3WORDS
What3Words reference is: ///deeper.reds.tops
