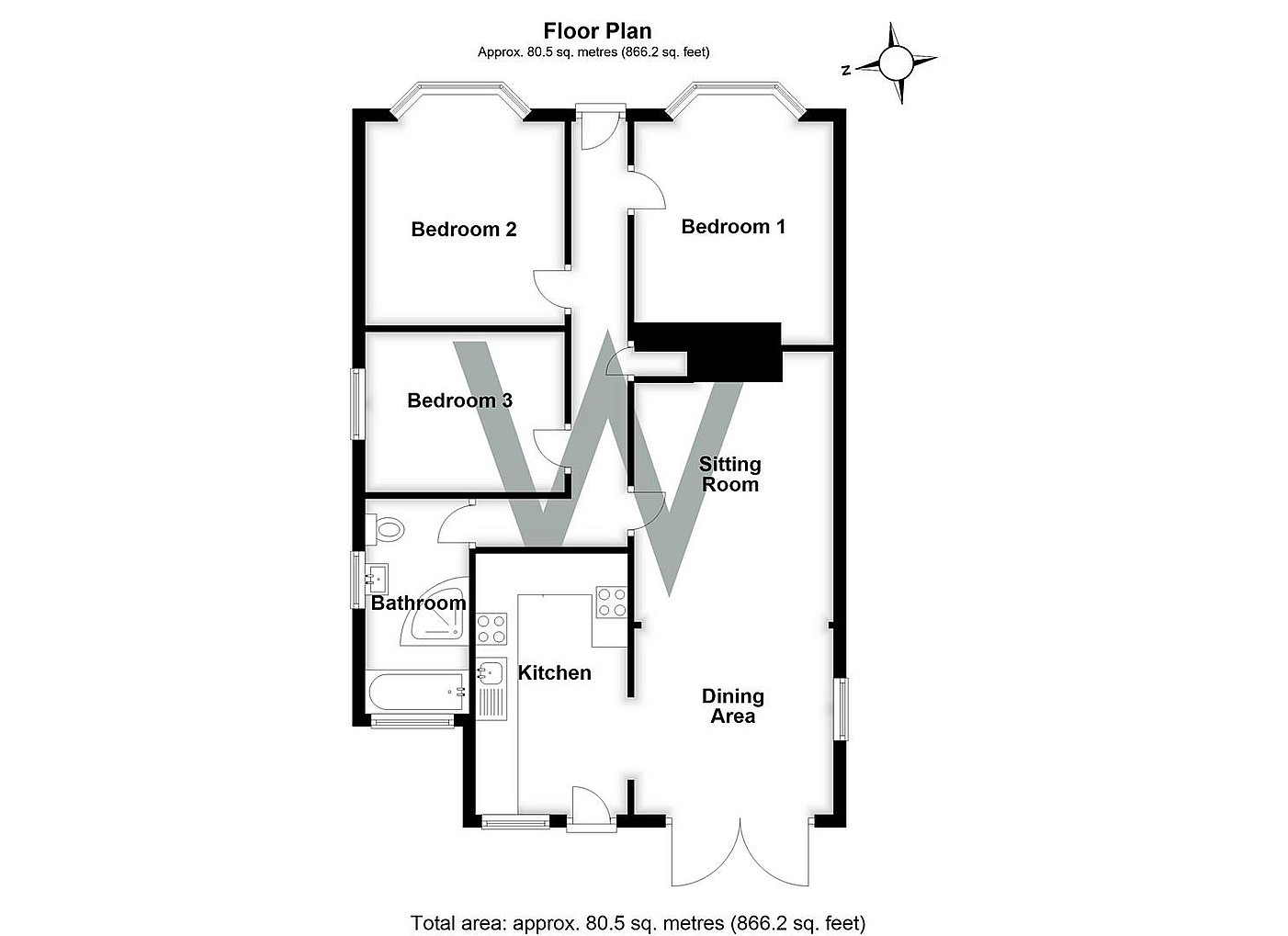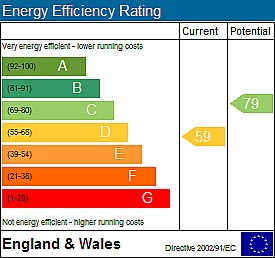Simply CLICK HERE to get started.
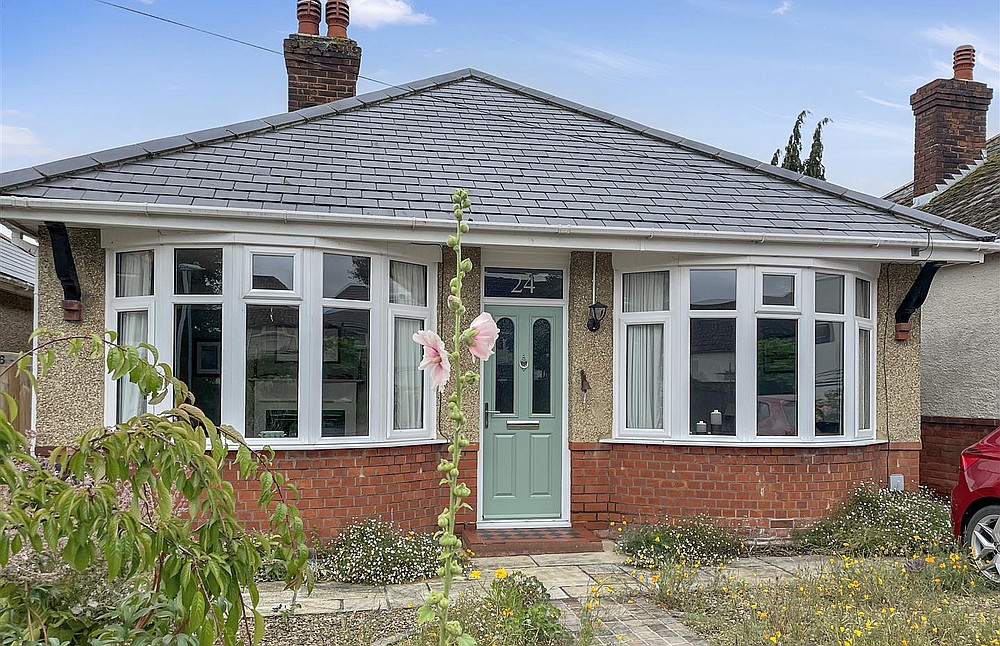 Sold
Sold
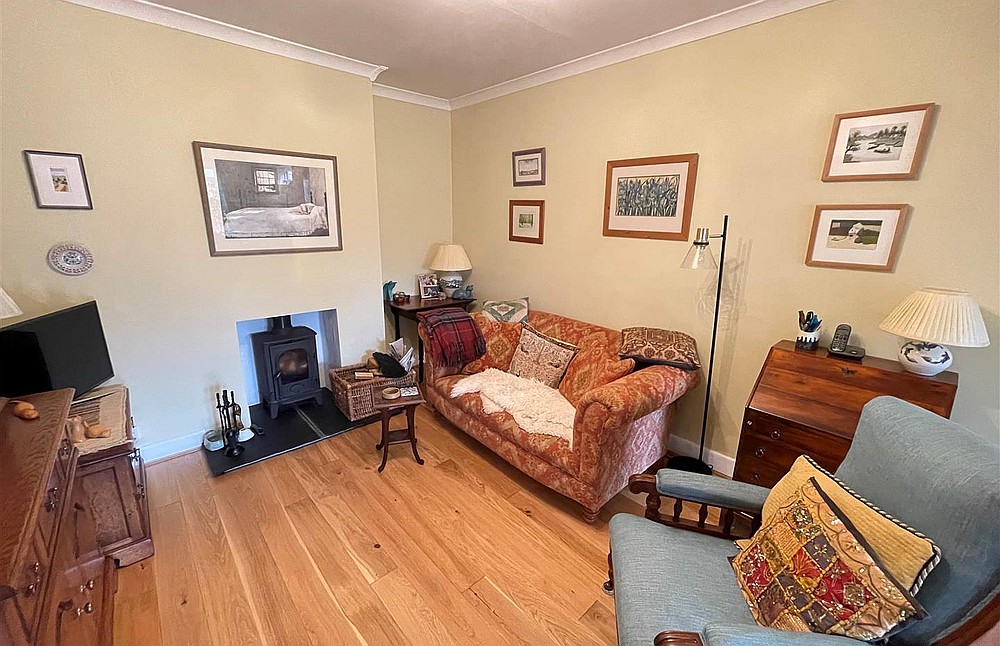 Sold
Sold
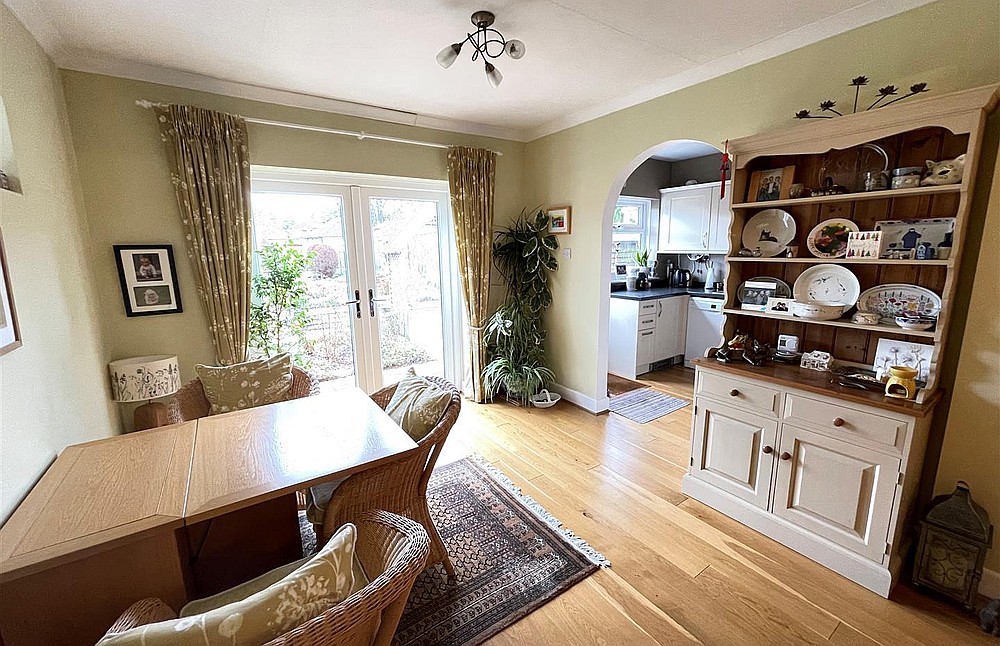 Sold
Sold
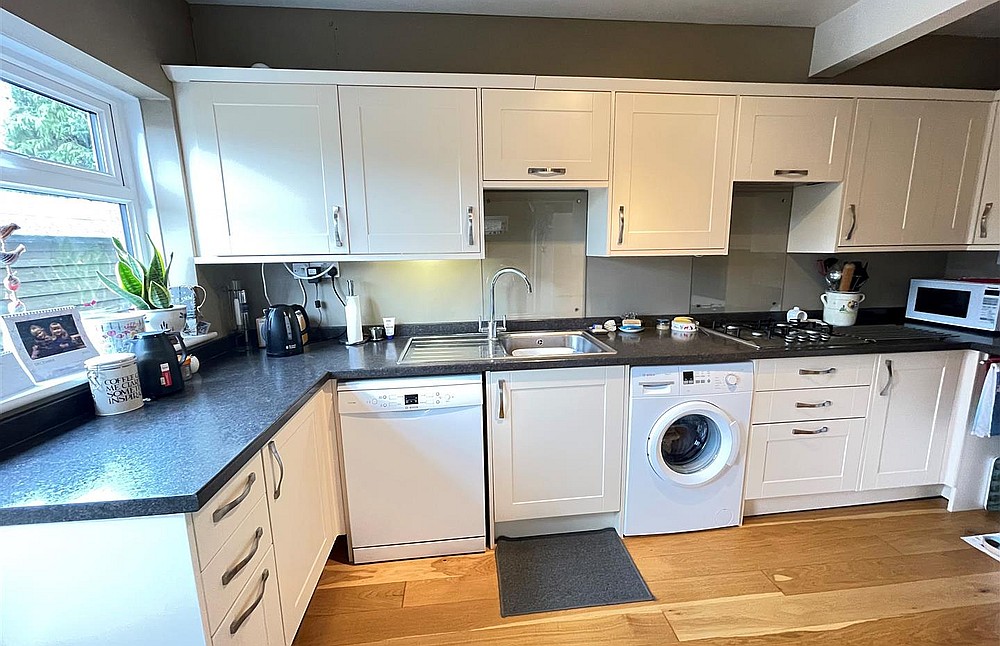 Sold
Sold
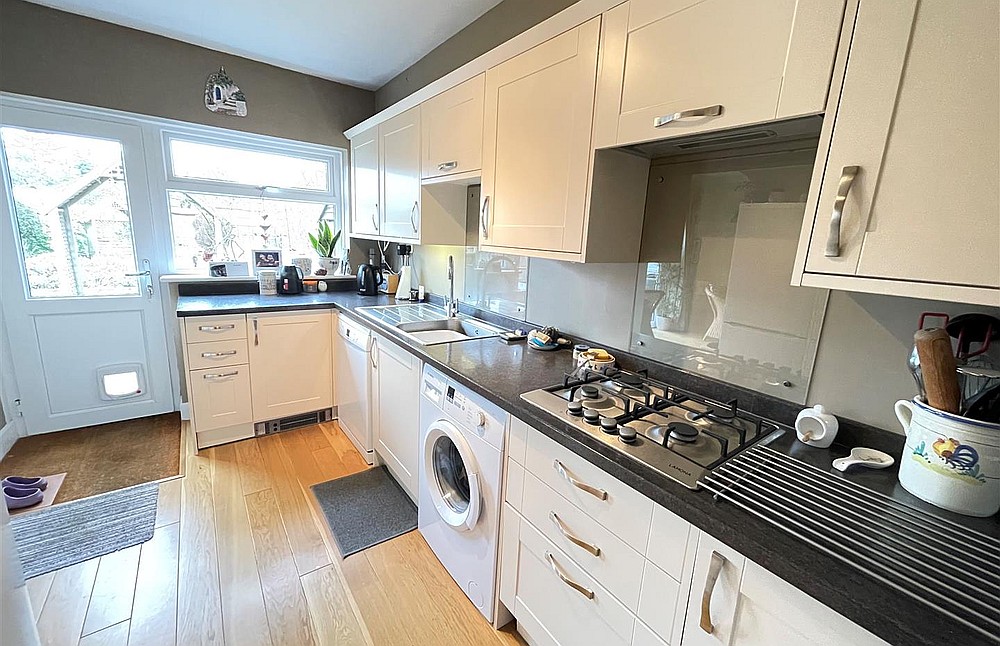 Sold
Sold
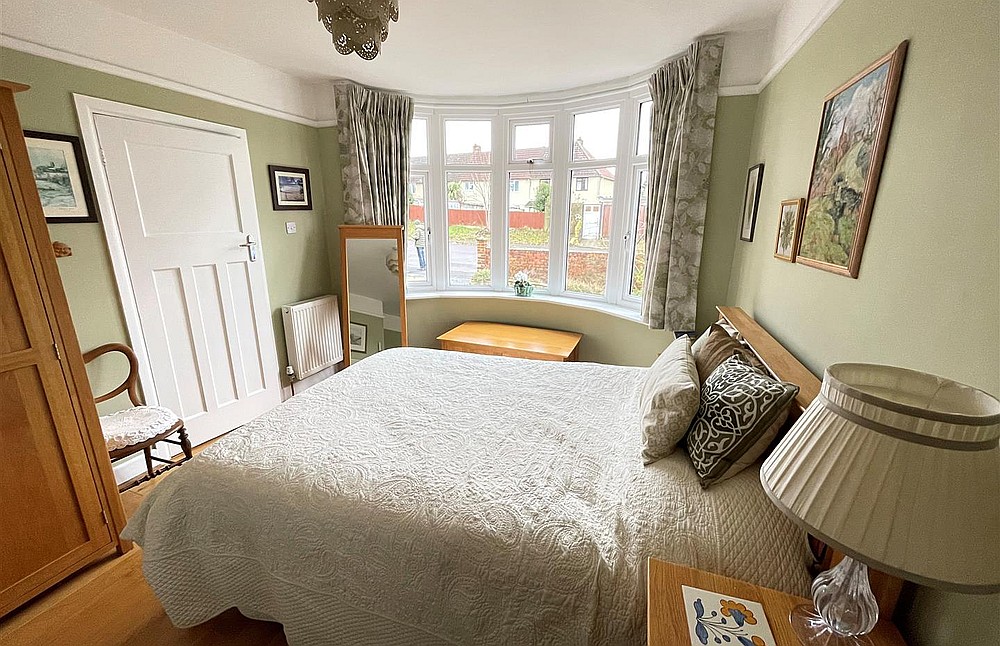 Sold
Sold
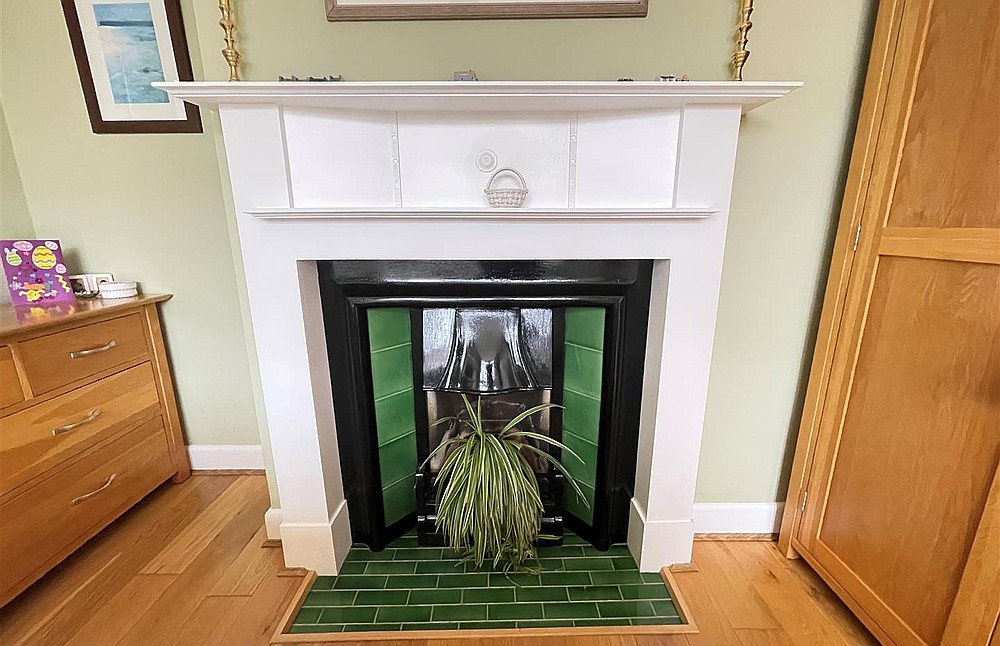 Sold
Sold
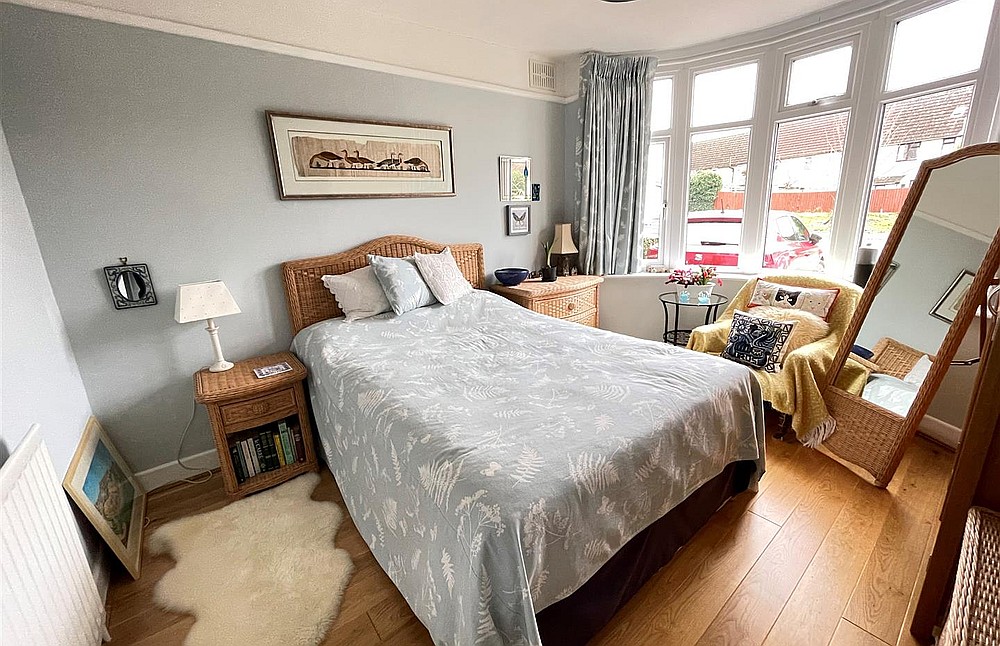 Sold
Sold
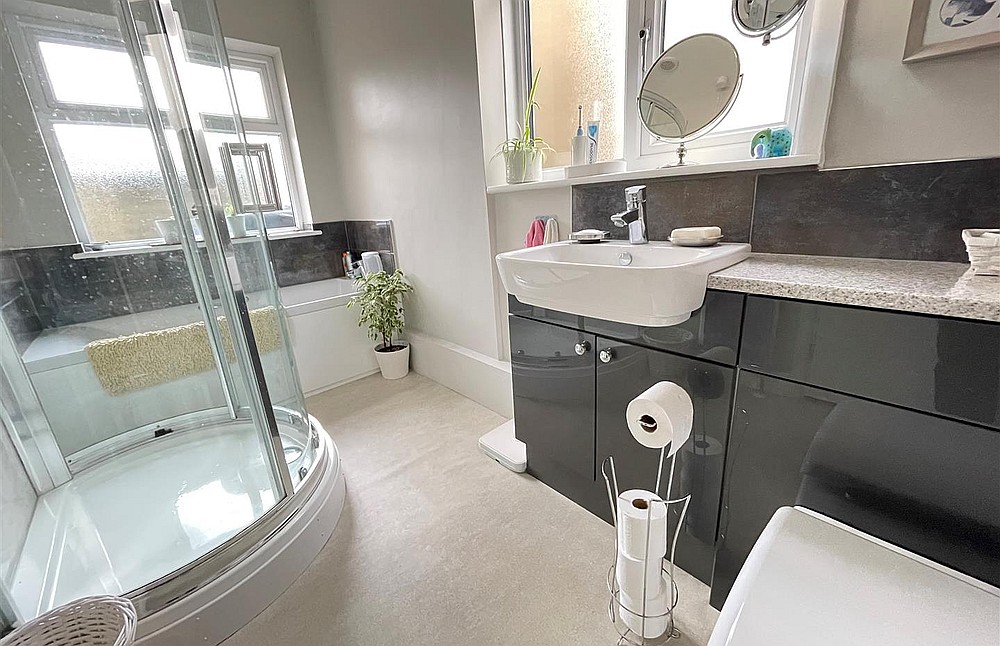 Sold
Sold
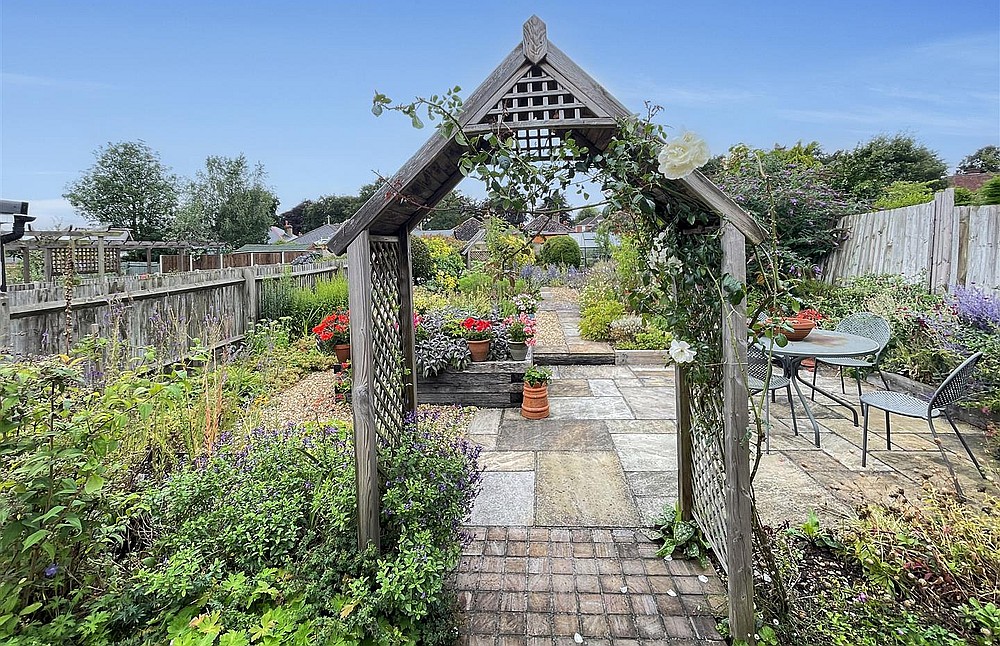 Sold
Sold
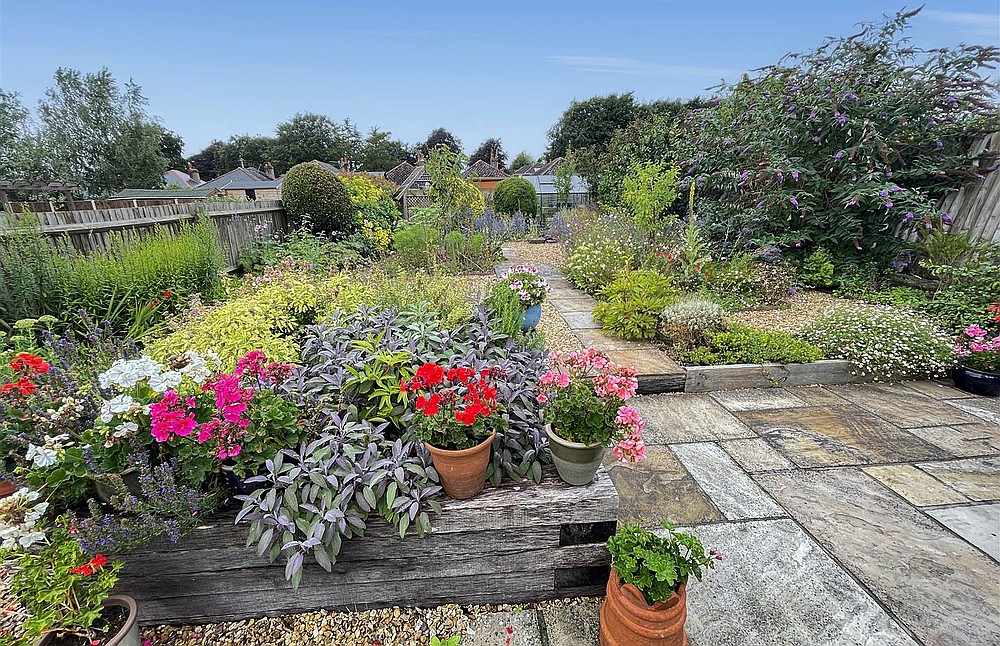 Sold
Sold
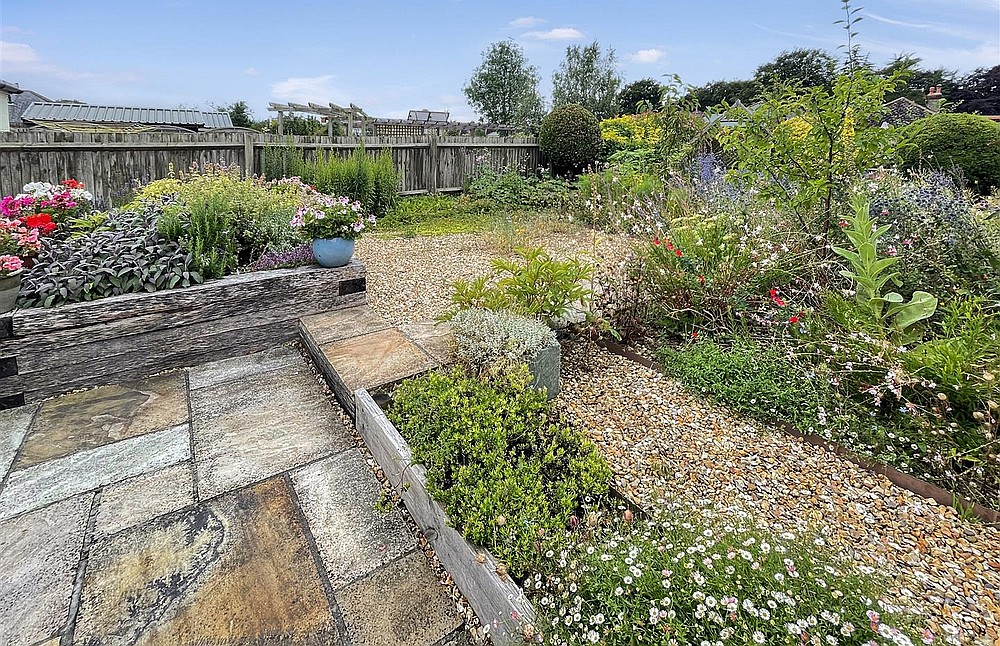 Sold
Sold
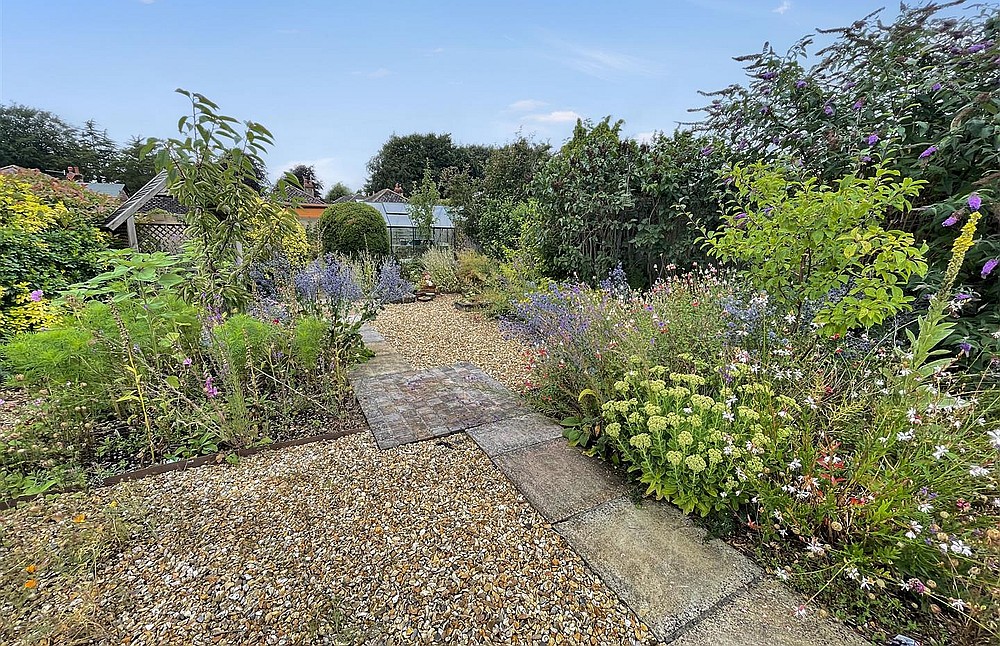 Sold
Sold
An extended detached three bedroom bungalow in excellent order throughout. ** LARGE GARDEN ** OFF-ROAD PARKING **
Please enter your details below and a member of the team will contact you to arrange your viewing
Directions
Leave Salisbury on the A360 Devizes Road and continue forwards at the first mini roundabout. Take the next left in to India Avenue and the bungalow can be found on the right hand side.
Description
The property is an extended three bedroom detached bungalow with a large private garden which enjoys a westerly aspect to the rear. The current owner has refurbished the property to a high standard approximately eight years ago and the improvements include a new roof, gas central heating, PVCu double glazing throughout and a new kitchen and bathroom. Other features of note include picture rails and original doors, engineered oak throughout all rooms (except the bathroom), gardens which were professionally landscaped five years ago and a woodburner has been fitted in the sitting room. The accommodation comprises three bedrooms (two doubles), a sitting room which leads through to a dining area which has French doors leading to the garden and a fitted kitchen which has an integrated electric oven and gas hob. The bathroom is a good size with a white four piece contemporary suite. To the front is a gravelled garden area with off road parking for one car and the rear garden is a particular feature being approximately 100 feet long. India Avenue lies on the western side of the city approximately two miles from the city centre which is served by a bus route and nearby amenities include a primary school and a secondary school. Salisbury has an excellent range of amenities including a mainline railway station serving London Waterloo.
Property Specifics
The accommodation is arranged as follows, all measurements being approximate:
Entrance Hall
Covered porch with light and tiled step, part glazed front door, storage cupboard with electric fusebox and meter.
Sitting Room
4.32m x 3.19m (14'2" x 10'5") Inset woodburner, TV point, radiator, through to:
Dining Area
3.26m x 3.19m (10'8" x 10'5") French doors to rear, high level window to side, radiator, arch to:
Kitchen
4.23m x 2.36m (13'10" x 7'8") Fitted with an excellent range of cream fronted base and wall units with work surfaces, stainless steel sink and drainer with mixer tap, integrated four ring gas hob with extractor over, integrated electric oven and grill, space for fridge/freezer, space and plumbing for washing machine and dishwasher, part glazed door and window to rear.
Bedroom One
3.19m x 3.15m (10'5" x 10'4") Bay window to front, feature cast iron fireplace with tiled backdrop and hearth with timber surround and mantel over, radiator.
Bedroom Two
3.26m x 3.19m (10'8" x 10'5") Bay window to front, radiator.
Bedroom Three
3.17m x 2.57m (10'4" x 8'5") Window to side, radiator.
Bathroom
Fitted with a white suite comprising panelled bath, shower cubicle, wash hand basin with cupboards under, concealed low level WC, extractor, heated towel rail, obscure glazed windows to rear and side.
Outside
To the front of the bungalow is a gravelled garden with off road parking for one car. There is a side access path in to the landscaped rear garden which comprises patio and gravelled areas with flower borders. There are two timber sheds, a greenhouse and the garden is enclosed on all sides.
Services
Mains gas, water, electricity and drainage are connected to the property.
Outgoings
The Council Tax Band is ‘D’ and the payment for the year 2022/2023 payable to Wiltshire Council is £2191.82.
