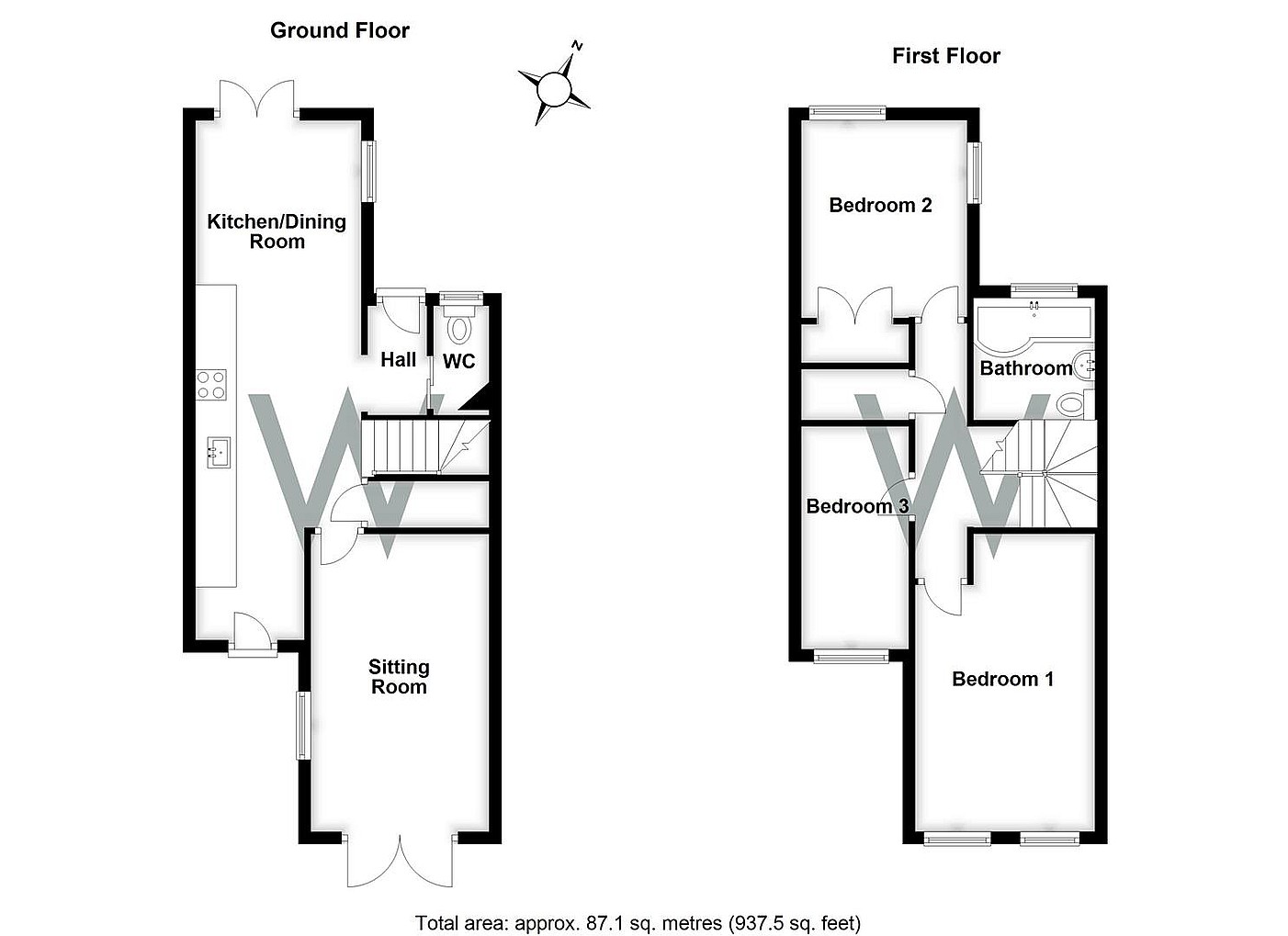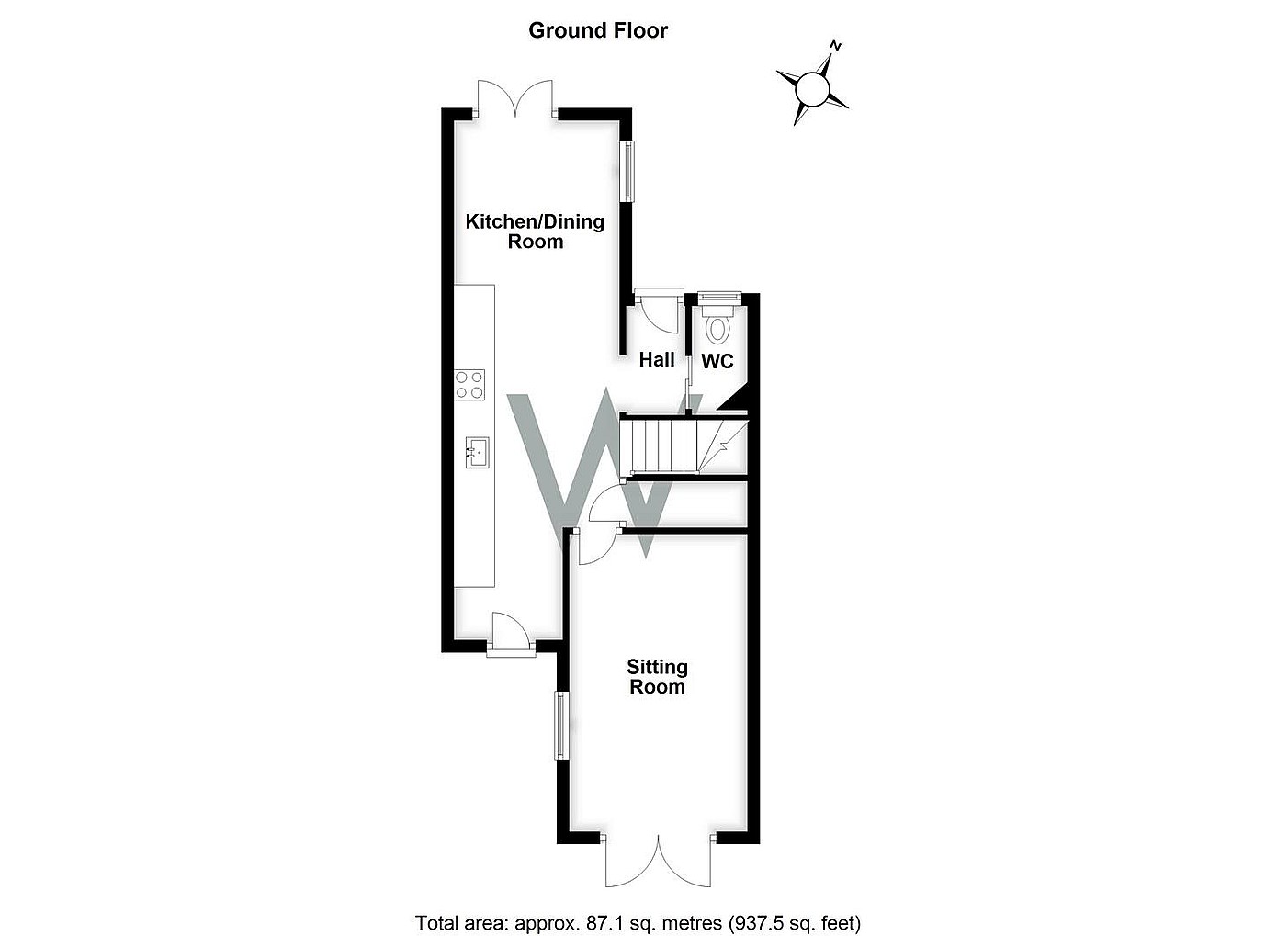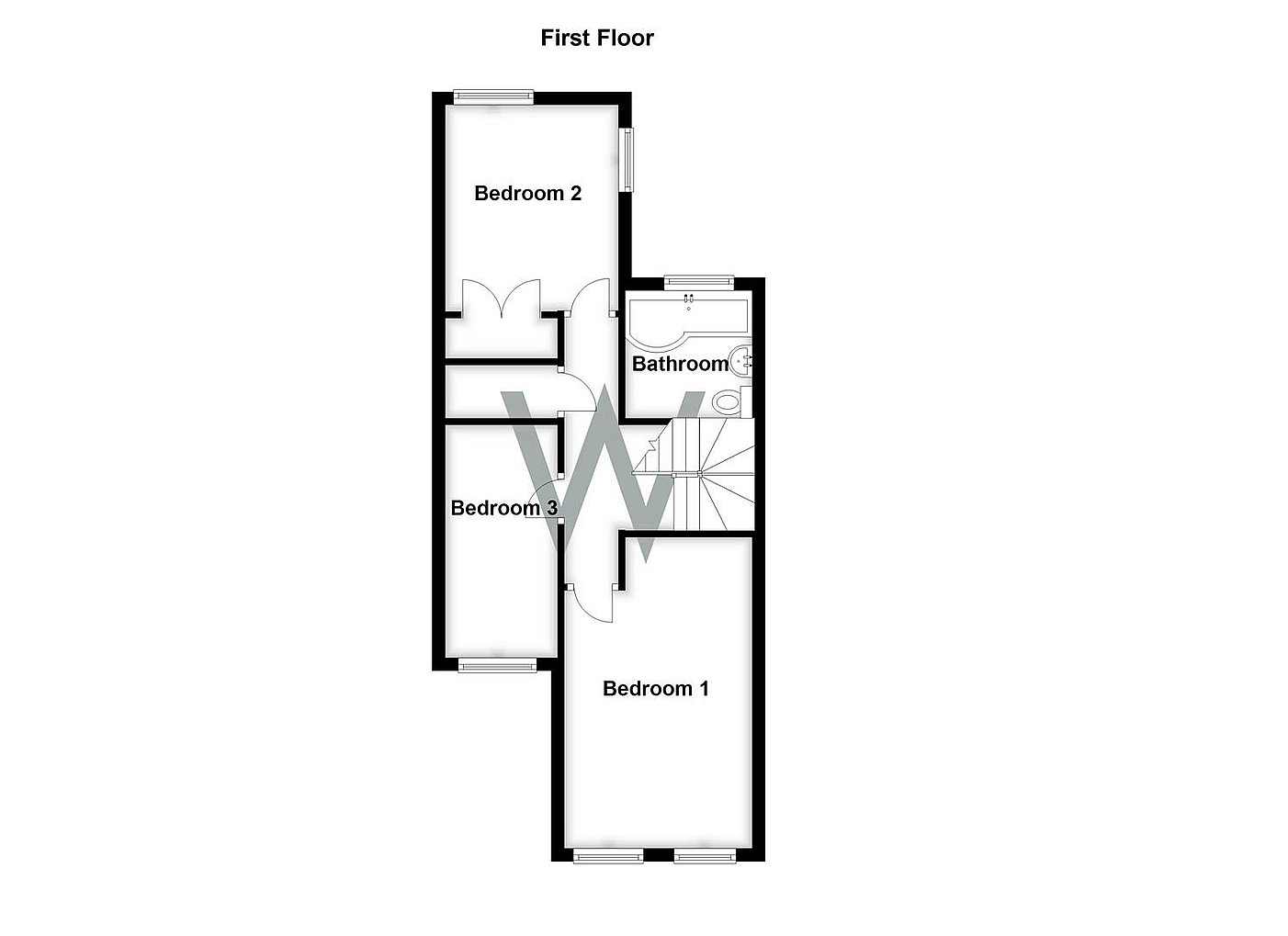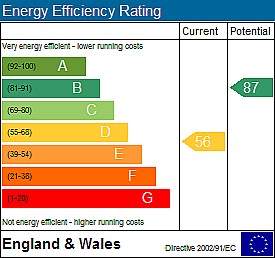Simply CLICK HERE to get started.
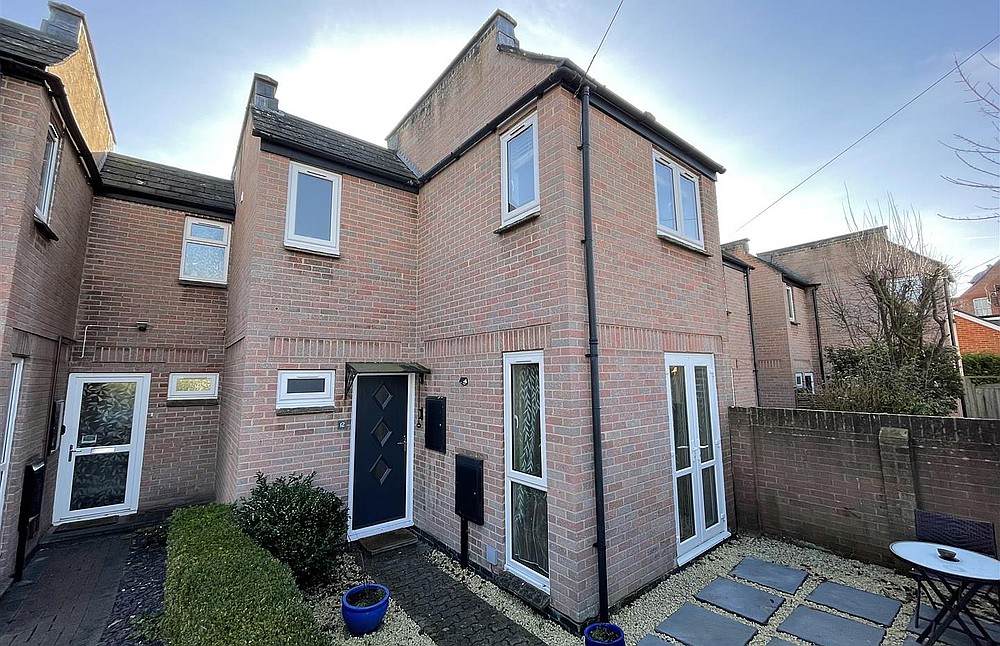 Sold
Sold
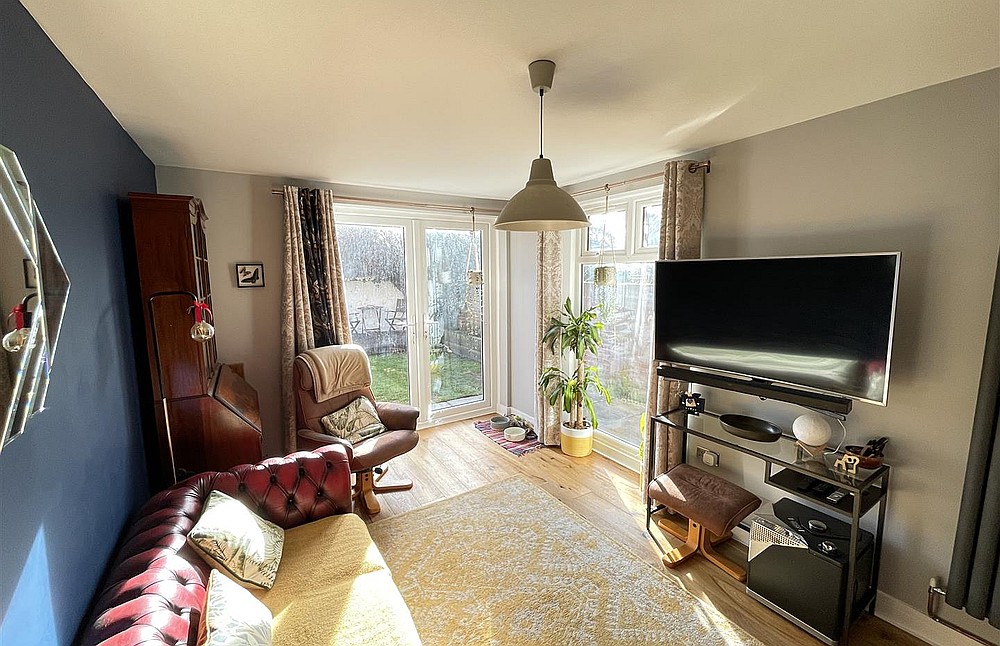 Sold
Sold
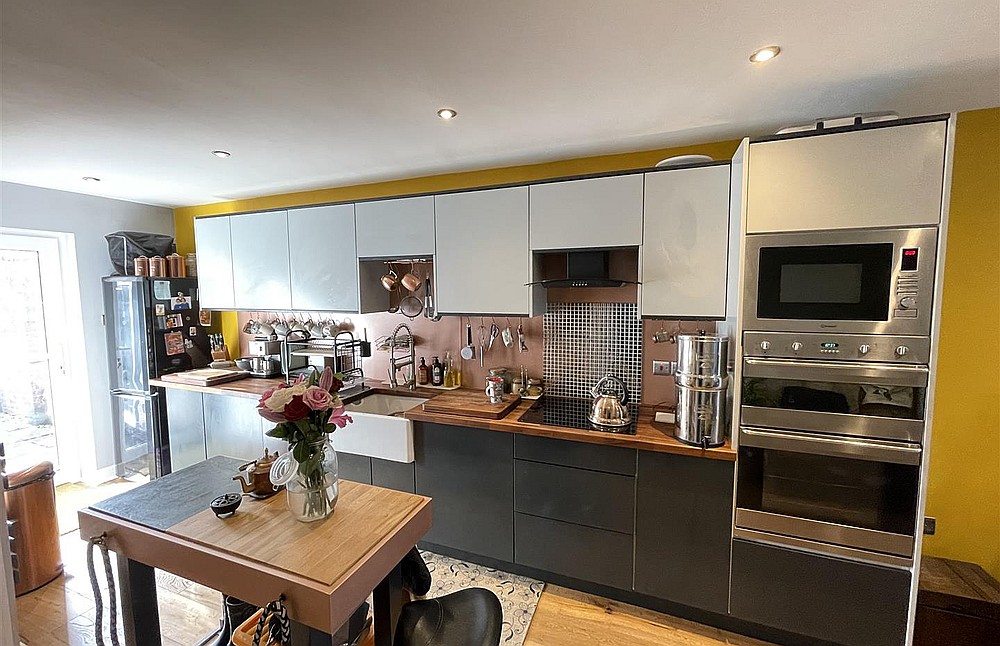 Sold
Sold
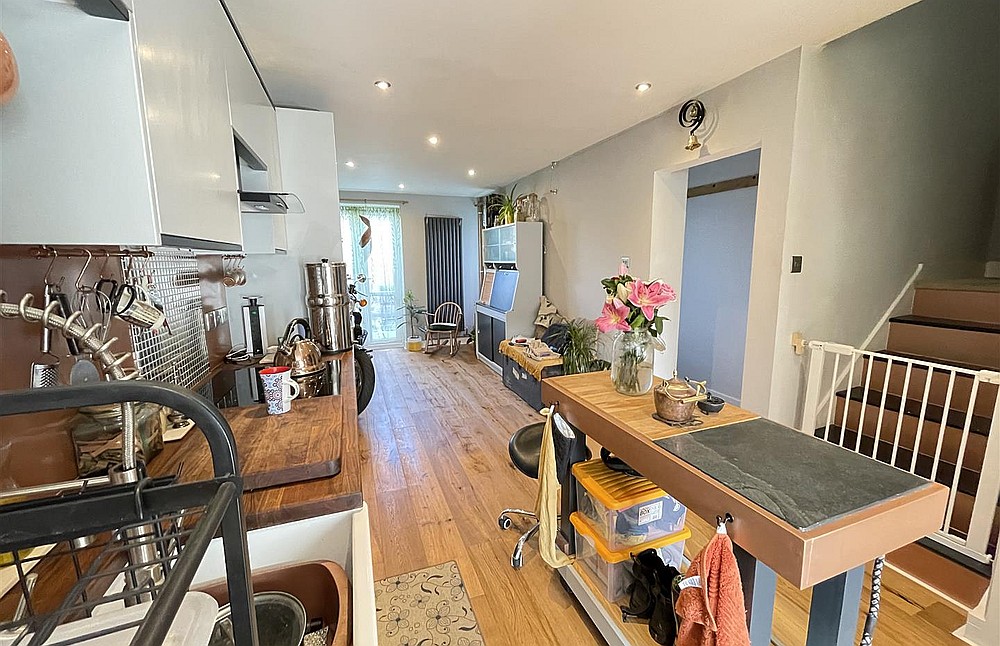 Sold
Sold
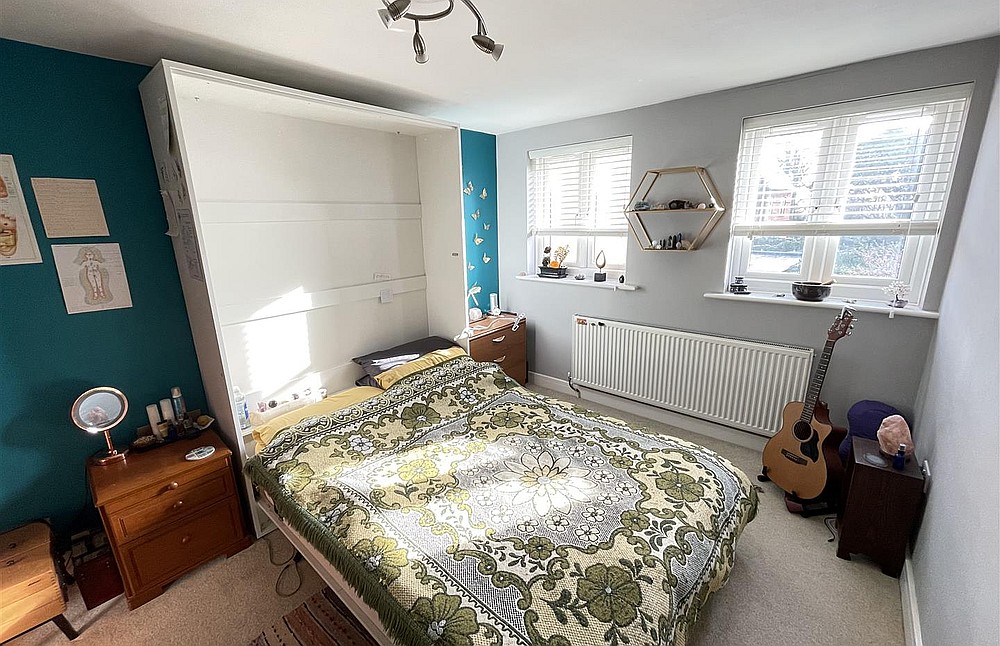 Sold
Sold
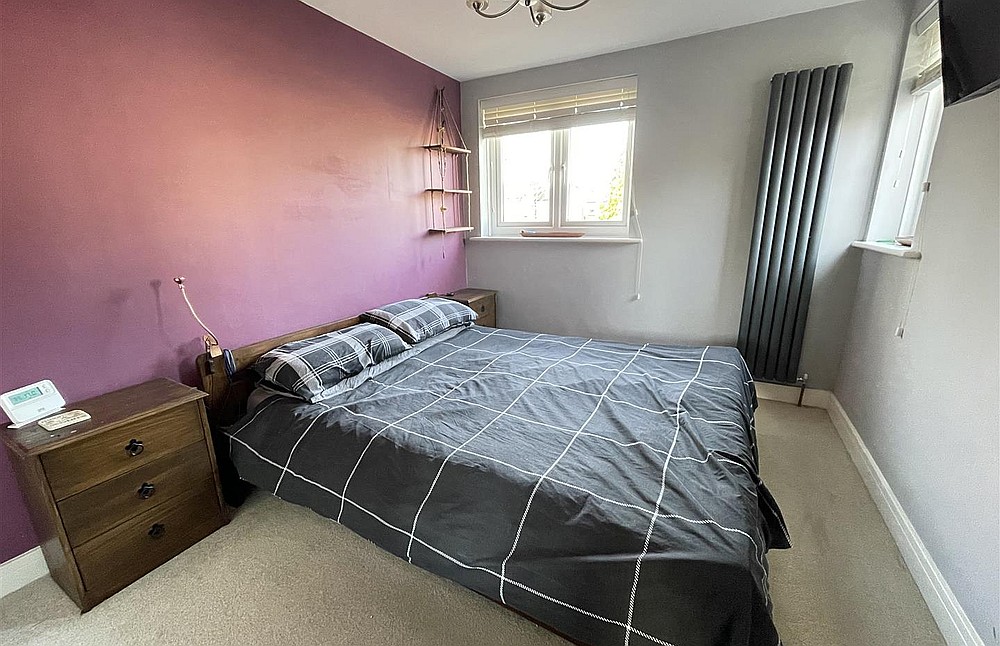 Sold
Sold
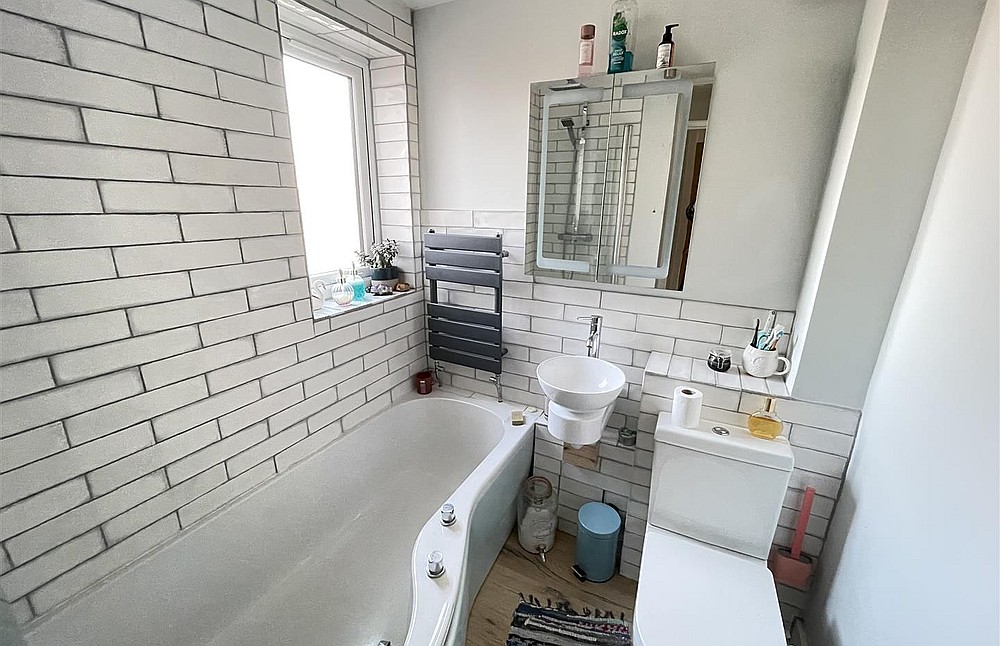 Sold
Sold
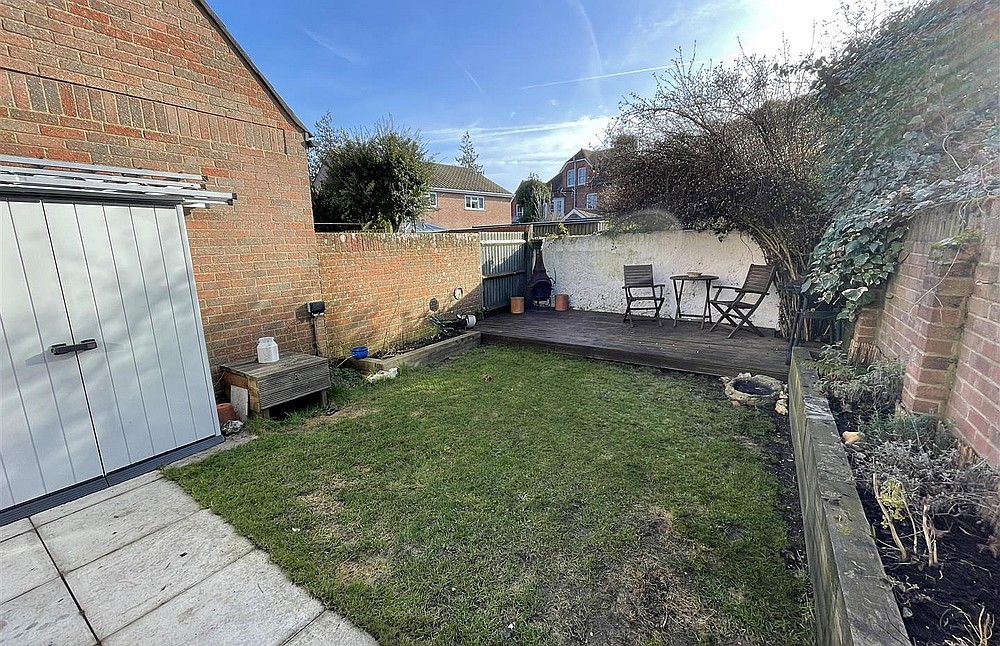 Sold
Sold
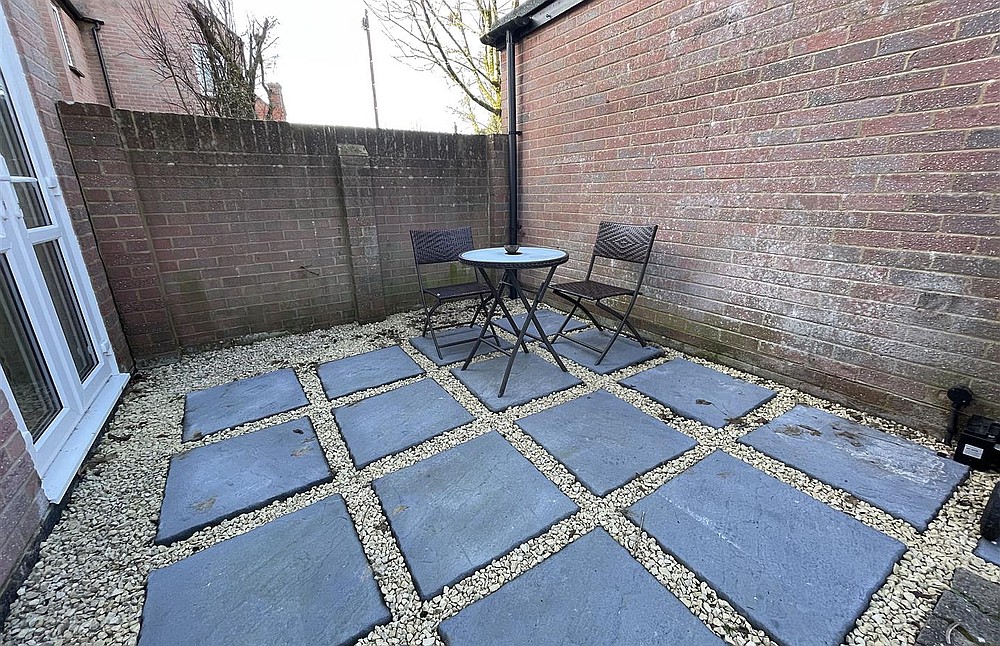 Sold
Sold
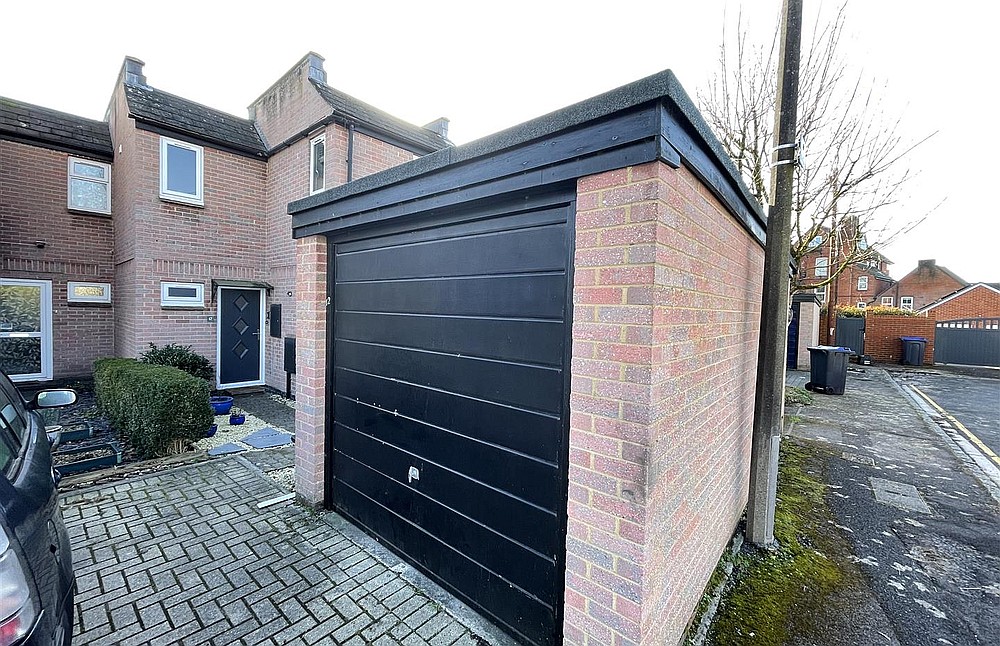 Sold
Sold
A stylishly renovated THREE bedroom semi detached house situated in a cul de sac in a popular residential location. ** CLOSE TO CITY CENTRE ** BEAUTIFULLY DECORATED THROUGHOUT ** DETACHED GARAGE
Please enter your details below and a member of the team will contact you to arrange your viewing
Directions
From our office in Castle Street proceed towards the city centre bearing left into Blue Boar Row. Passing the Market Square, follow the road around to the right into Brown Street and at the next traffic lights turn left into Milford Street. Proceed through the traffic lights under the flyover into Milford Hill and at the mini-roundabout turn right towards Laverstock. Take the first right into St Margarets Close and the property can be found on the left hand side.
Description
The property is a three bedroom semi detached house in a cul de sac within close proximity to the city centre. The current owner has updated the house in a contemporary manner in 2019 and has installed gas central heating and replaced all the windows and doors in the last three years. Features of note include engineered oak flooring, a new kitchen with walnut work surfaces, oak veneer internal doors, stylish floor to ceiling radiators and the garden has been landscaped. On the ground floor there is a cloakroom, a sitting/dining room with French doors leading out to a paved/gravelled front courtyard garden and a sitting room, again with French doors leading on to the rear garden. On the first floor there are three bedrooms (two doubles) and a bathroom. The rear garden enjoys a south easterly aspect and to the front there are two adjacent parking spaces next to a detached garage. St Margarets Close lies in the popular Shady Bower area of the city and there is a regular bus service into the centre of the city which has an excellent range of educational, recreational, leisure and shopping facilities in addition to a mainline railway station serving London Waterloo.
Property Specifics
The accommodation is arranged as follows, all measurements being approximate:
Entrance Hall
Engineered oak flooring, through to kitchen/dining room, sliding door to:
Cloakroom
Obscure glazed window to front, low level WC with wash hand basin, radiator.
Kitchen/Dining Room
8.46m x 2.70m both max (27'9" x 8'10" both max) Fitted with a range of grey fronted base and wall units with walnut work surfaces over, engineered oak flooring, Belfast style sink with mixer tap over, integrated electric oven, grill and microwave, integrated four ring induction hob with extractor over, space for fridge/freezer, two radiators, French doors to front, window to side and glazed door to rear, space for table and chairs, stairs with cupboard under, glazed door to:
Sitting Room
4.85m x 2.90m (15'10" x 9'6") French doors to rear, window to side, TV point, radiator.
First Floor - Landing
Storage cupboard also housing wall mounted gas boiler.
Bedroom One
4.02m x 2.93m both max (13'2" x 9'7" both max) Two windows to rear, radiator.
Bedroom Two
3.22m x 2.69m (10'6" x 8'9") Dual aspect with windows to front and side, radiator, built in wardrobes.
Bedroom Three
3.64m x 1.80m (11'11" x 5'10") Window to rear, radiator.
Bathroom
Fitted with a white suite comprising panelled bath with waterfall shower over and shower screen, wash hand basin, low level WC, brick effect tiled splashbacks, heated towel rail, extractor, inset spotlights, wood effect floor, obscure glazed window to rear.
Outside
To the front of the property is a paved/landscaped front garden, two adjacent parking spaces and a detached garage measuring 4.80m x 2.74m with an up and over door, power and light. The rear garden has a paved area, lawn and raised decked area and flower beds.
Services
Mains gas, water, electricity and drainage are connected to the property.
Outgoings
The Council Tax Band is ‘D’ and the payment for the year 2022/2023 payable to Wiltshire Council is £2,191.82.
