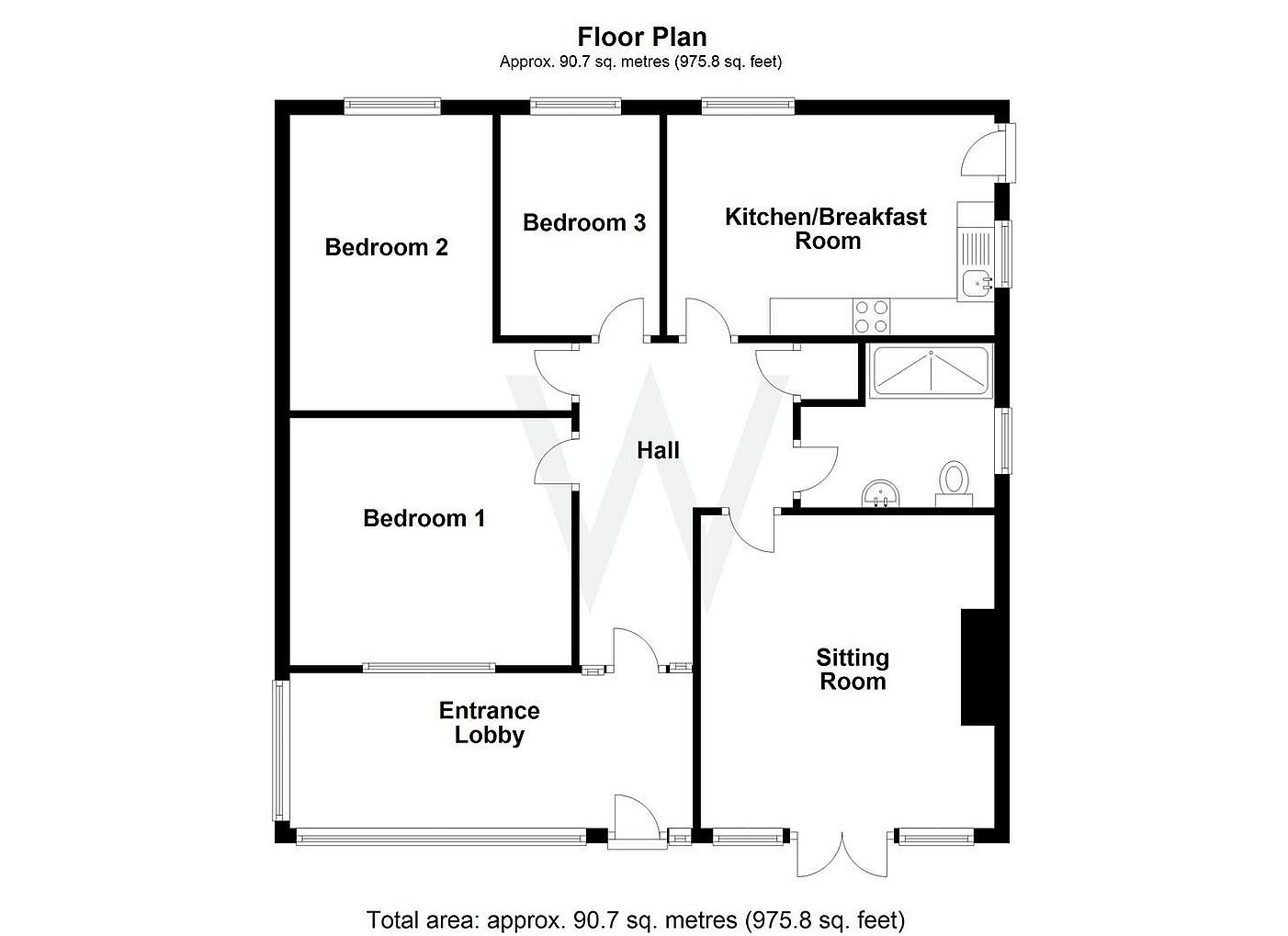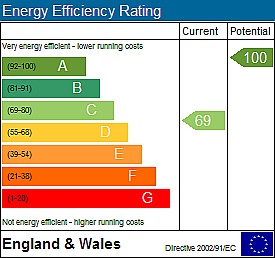Simply CLICK HERE to get started.
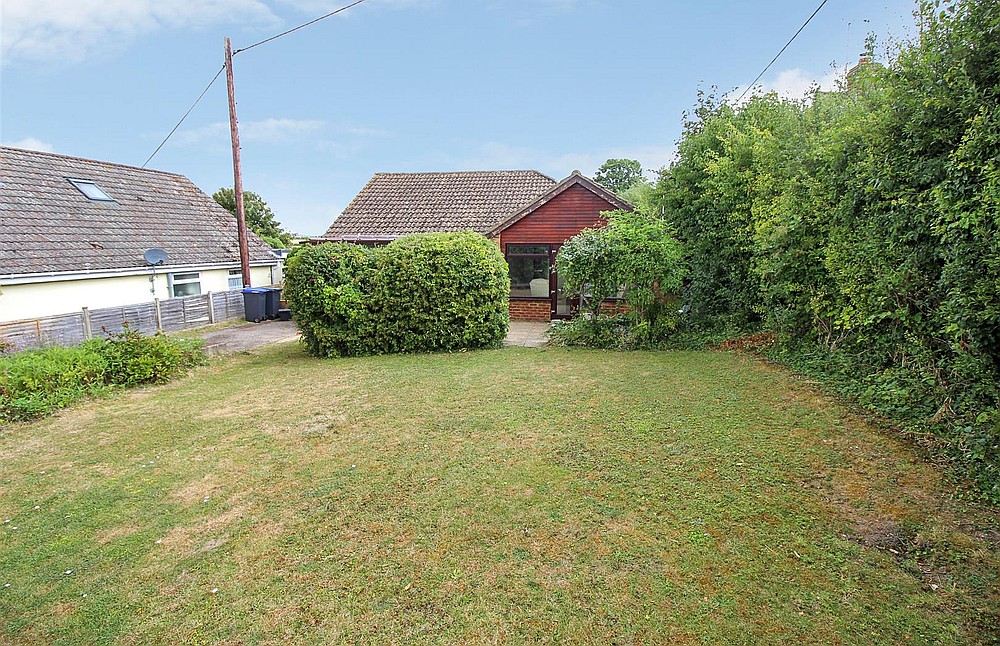 Sold
Sold
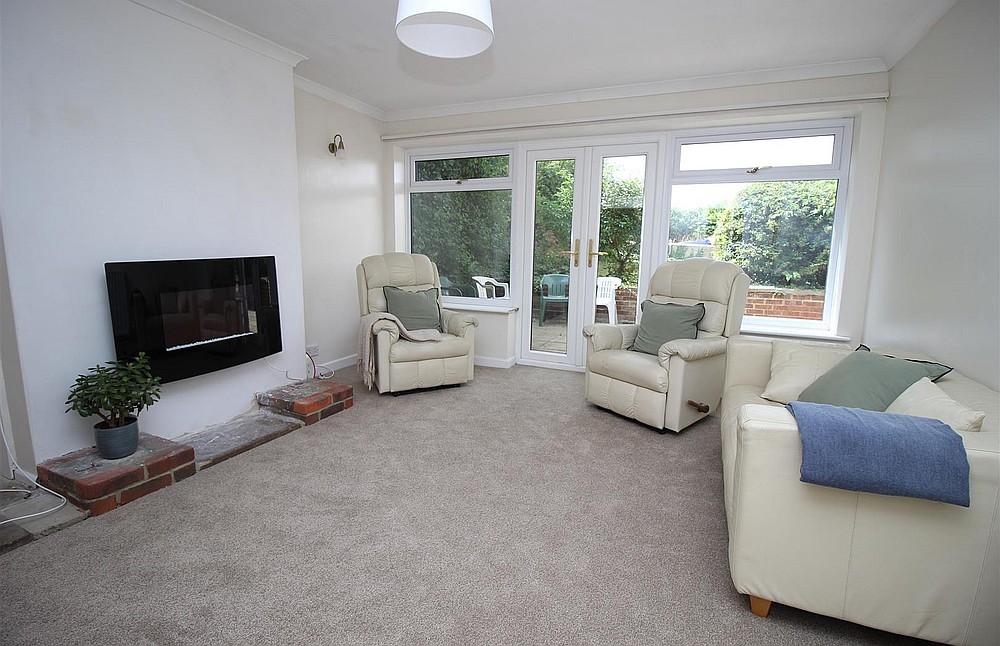 Sold
Sold
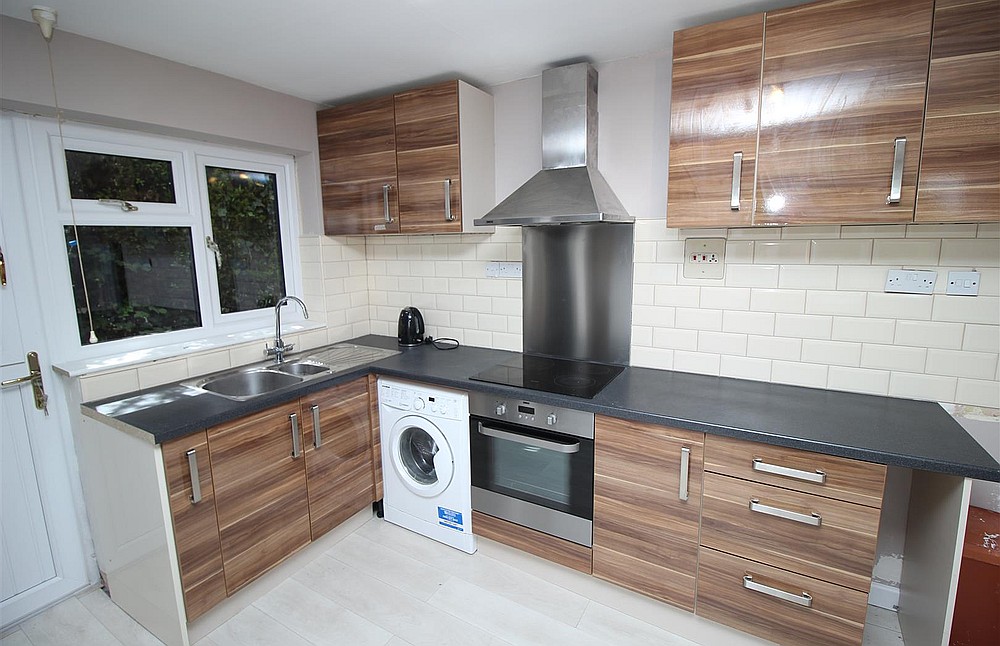 Sold
Sold
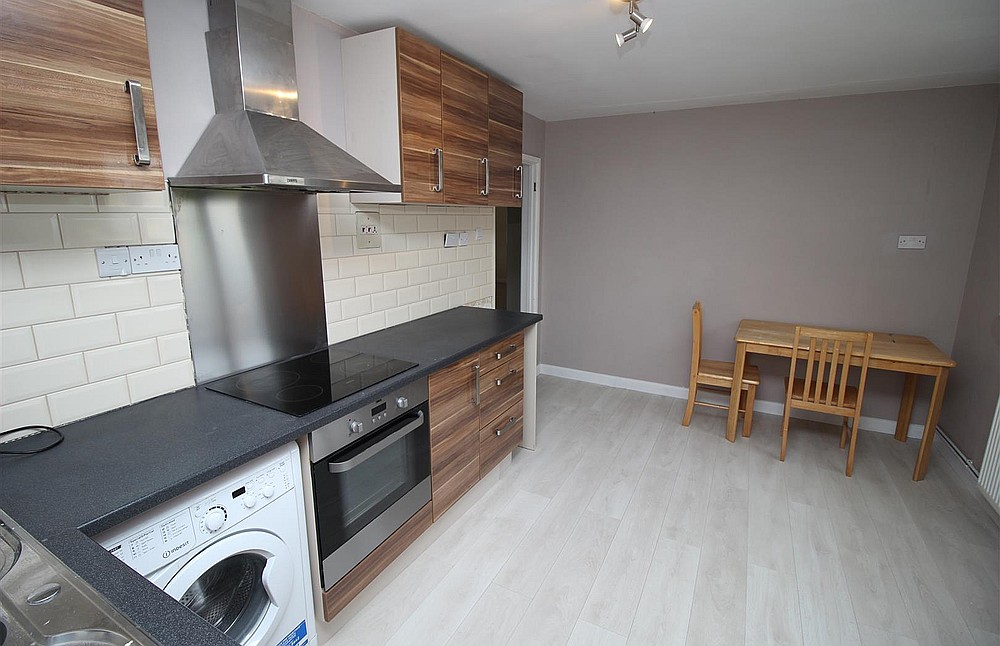 Sold
Sold
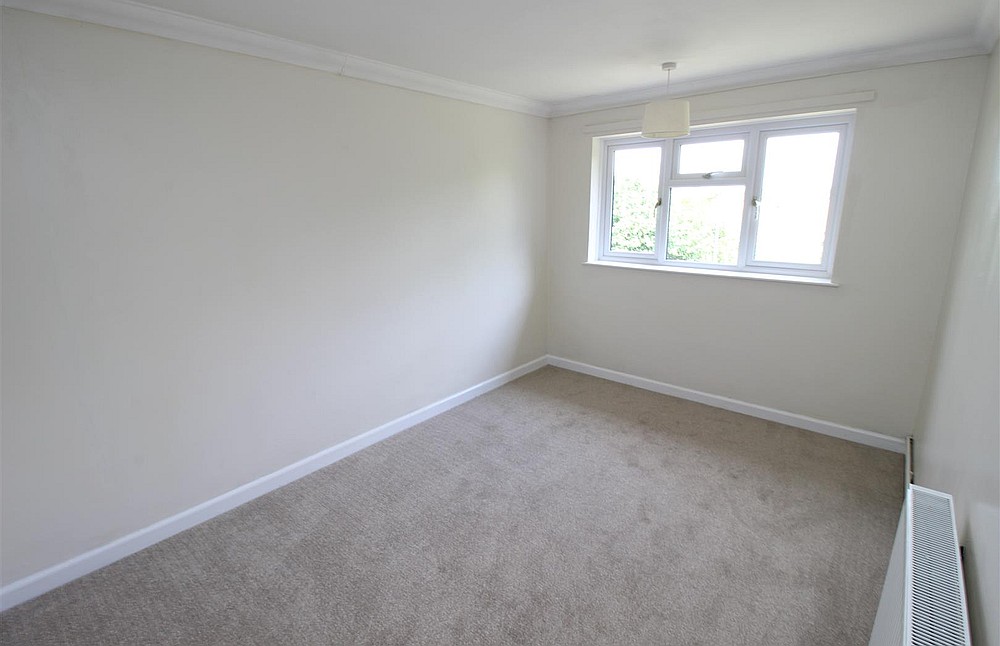 Sold
Sold
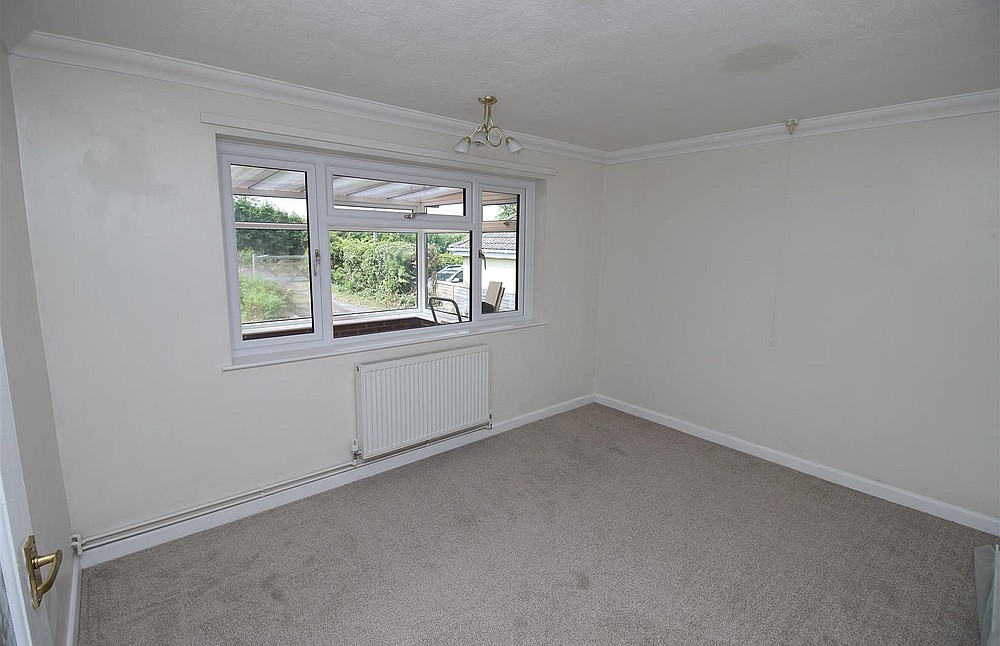 Sold
Sold
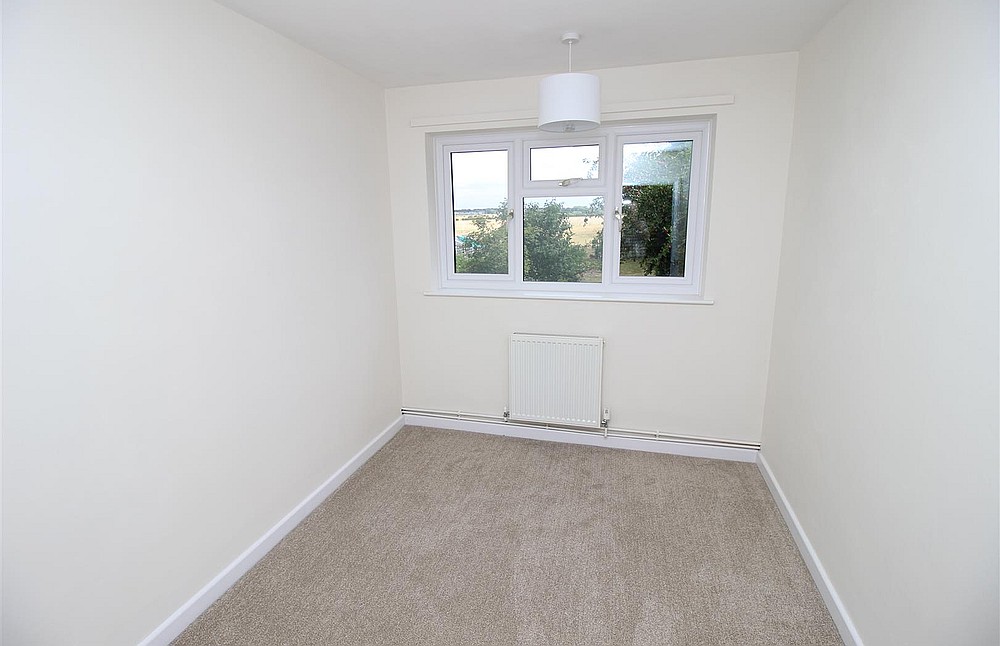 Sold
Sold
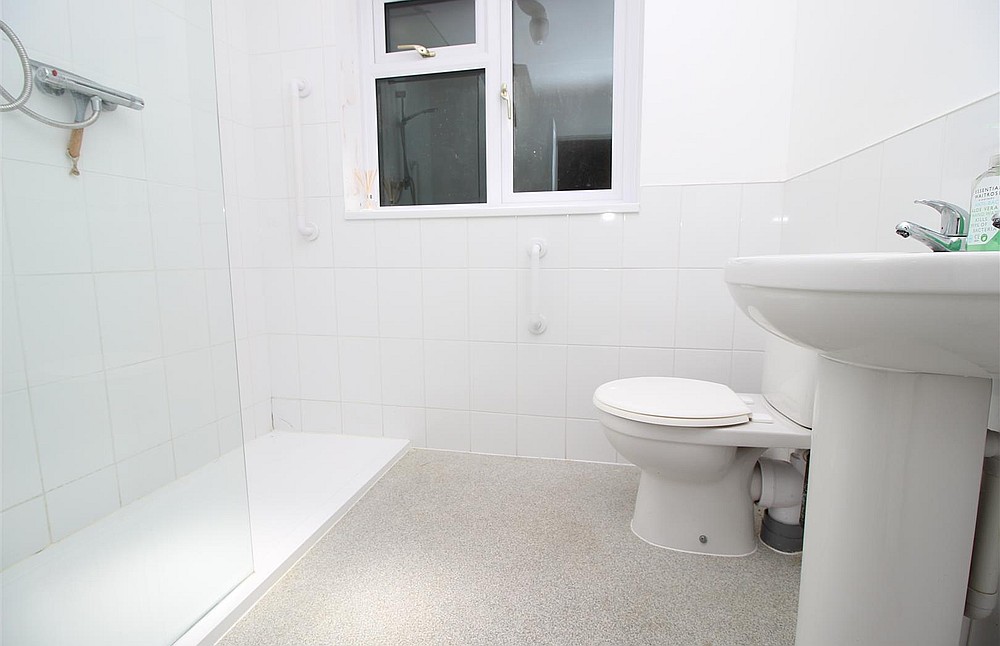 Sold
Sold
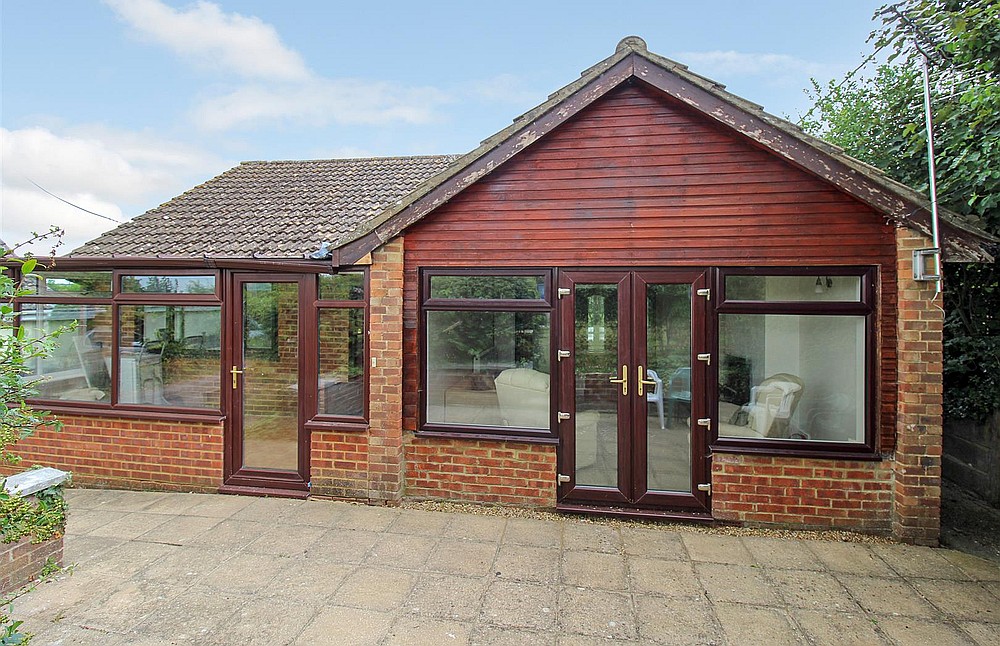 Sold
Sold
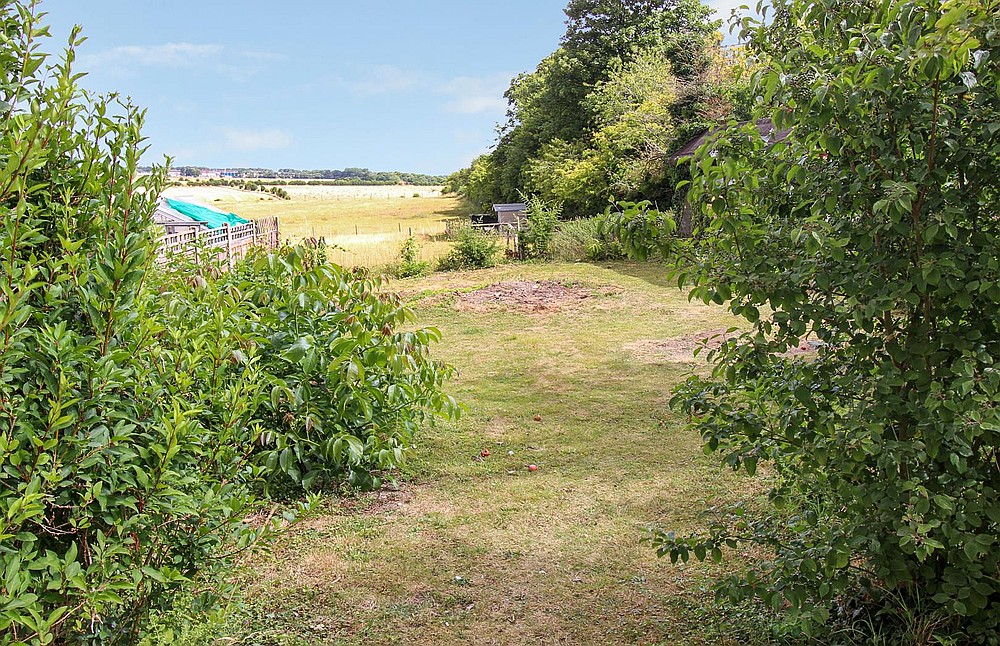 Sold
Sold
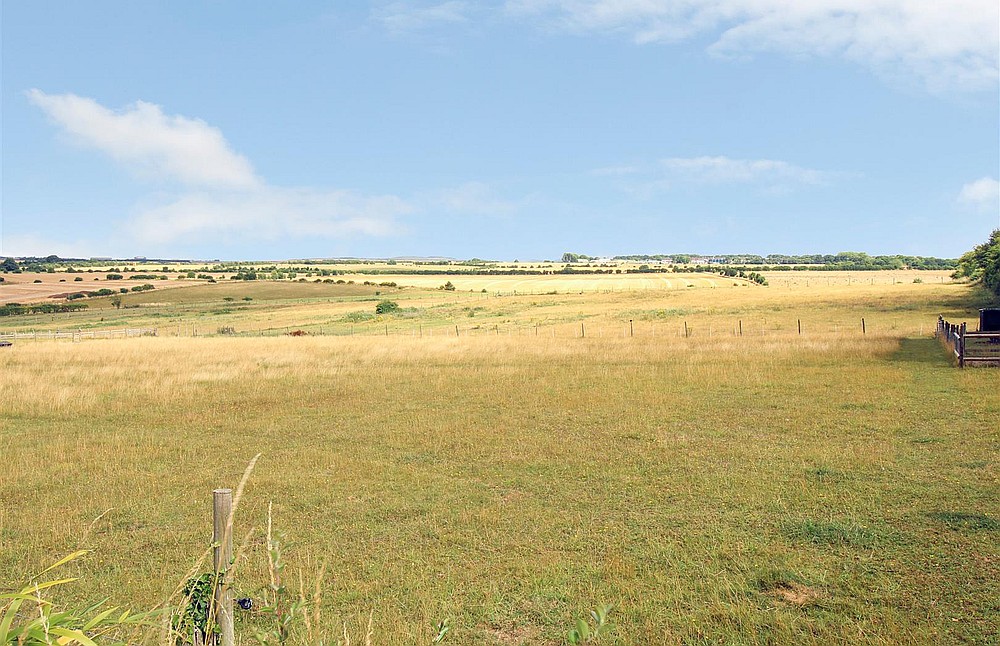 Sold
Sold
A three bedroom DETACHED bungalow. ** PVCU DOUBLE GLAZING ** GAS CENTRAL HEATING ** OFF ROAD PARKING ** LARGE GARDEN ** FAR REACHING VIEWS ** NO CHAIN
Please enter your details below and a member of the team will contact you to arrange your viewing
Directions
Leave Salisbury on the A30 London Road and after passing underneath the railway bridge, turn left at the roundabout and continue through the Winterbournes. As this road bends to the left, turn right towards Gomeldon and proceed up the hill before taking the next right hand turn into East Gomeldon Road. Continue under the railway bridge until nearing the end of the road and the property can be found on the left hand side.
Description
The property is a three bedroom detached bungalow which has undergone some refurbishment and is offered to the market with no onward chain. The accommodation comprises a large entrance lobby which leads to a hallway which leads to all rooms. There is a sitting room with french doors leading out to a patio area to the front of the property. The kitchen has been refitted with a good range of units and an integrated oven and hob and there is space for a table and chairs. There are three good sized bedrooms and a shower room with a white suite. Further benefits include PVCu double glazing and gas fired central heating. Externally there are front and rear gardens together with off road parking for several cars. A particular feature of the rear garden are the far reaching views across open countryside. The village of Gomeldon lies approximately four miles from Salisbury and amenities include a general store in the neighbouring village of Porton and there are primary schools both in Gomeldon and the nearby village of Winterbourne.
Property Specifics
The accommodation is arranged as follows, all measurements being approximate:
Entrance Lobby
Pitched perspex roof, tiled floor, windows to front and side, front door to;
Entrance Hall
Storage cupboard, radiator, electric fusebox, loft access, doors to all rooms.
Sitting Room
4.21m x 3.94m (13'9" x 12'11") French doors and windows to front, radiator.
Kitchen/Breakfast Room
4.39m x 2.13m (14'4" x 6'11") Refitted with a range of base and wall units with roll top work surfaces and tiled splashbacks, stainless steel sink and drainer with mixer tap under window to side, integrated electric oven and hob with extractor over, space/plumbing for washing machine, space for fridge/freezer, wall mounted Vaillant gas boiler, part glazed door to side, window to rear, radiator, space for table and chairs.
Bedroom One
3.79m x 3.32m (12'5" x 10'10") Window to front, radiator.
Bedroom Two
3.95m x 2.74m (12'11" x 8'11") Window to rear, radiator.
Bedroom Three
3.01m x 2.41m (9'10" x 7'10") Window to rear, radiator.
Shower Room
Fitted with a white suite comprising low level WC, pedestal wash hand basin, large shower cubicle, part tiled walls, obscure glazed window to side.
Outside
To the front of the property is a lawned area and a patio with a gate and off road parking for several cars. The rear garden is a particular feature of the property being a generous size and superb far reaching views across open countryside.
Services
Mains gas, water and electricity are connected to the property. Septic tank drainage.
Outgoings
The Council Tax Band is ‘D’ and the payment for the year 2022/2023 payable to Wiltshire Council is £2039.48.
