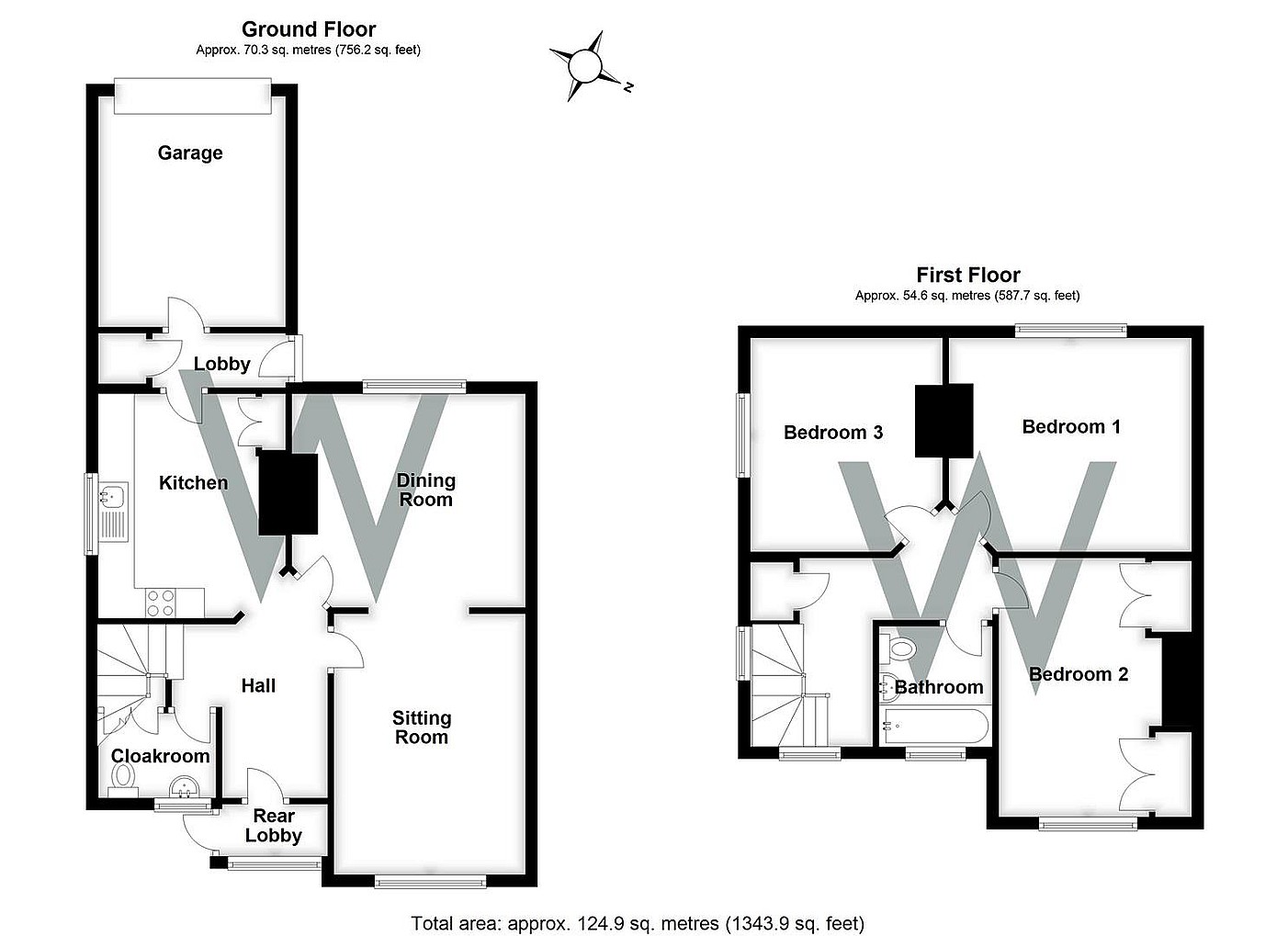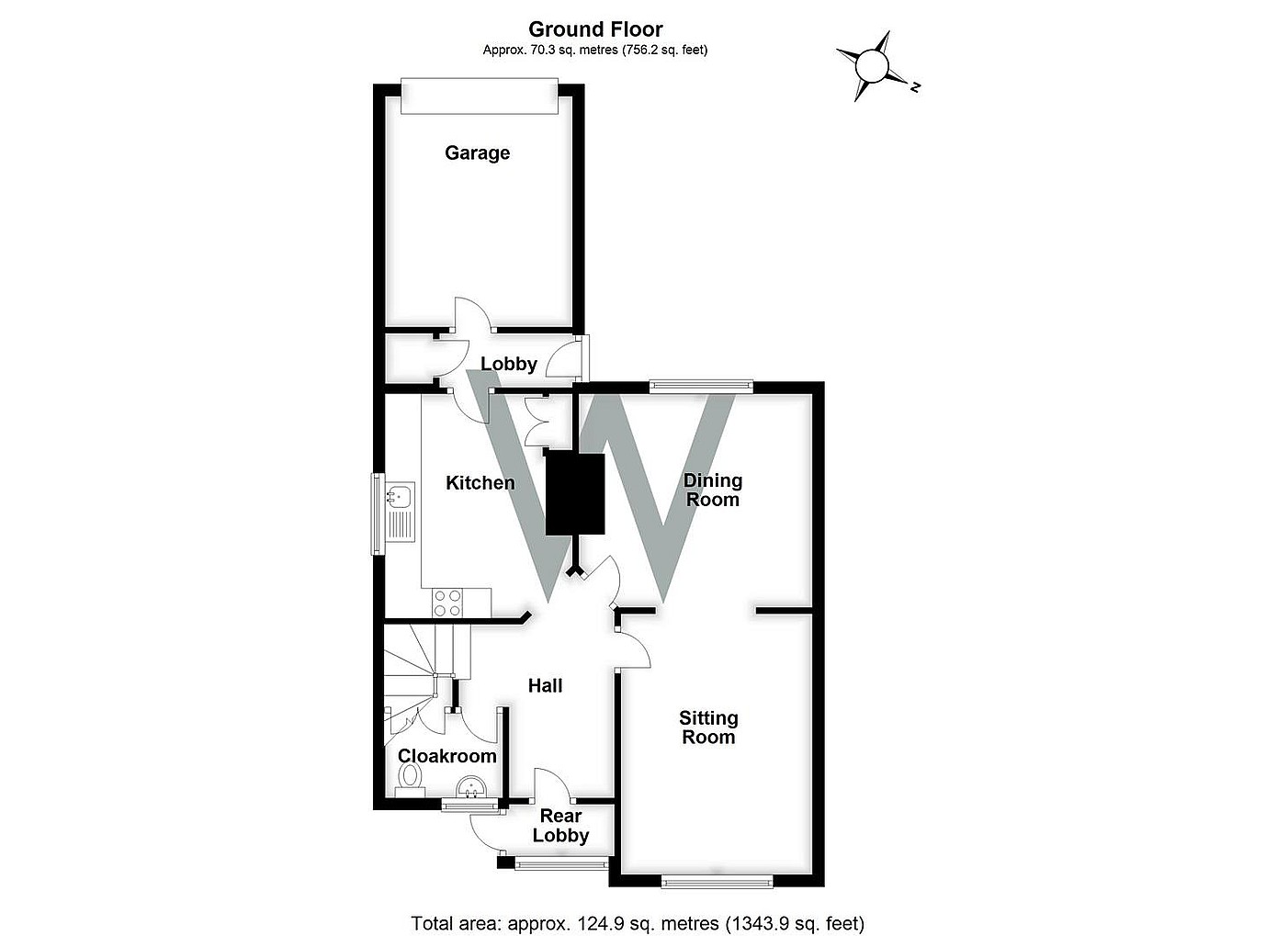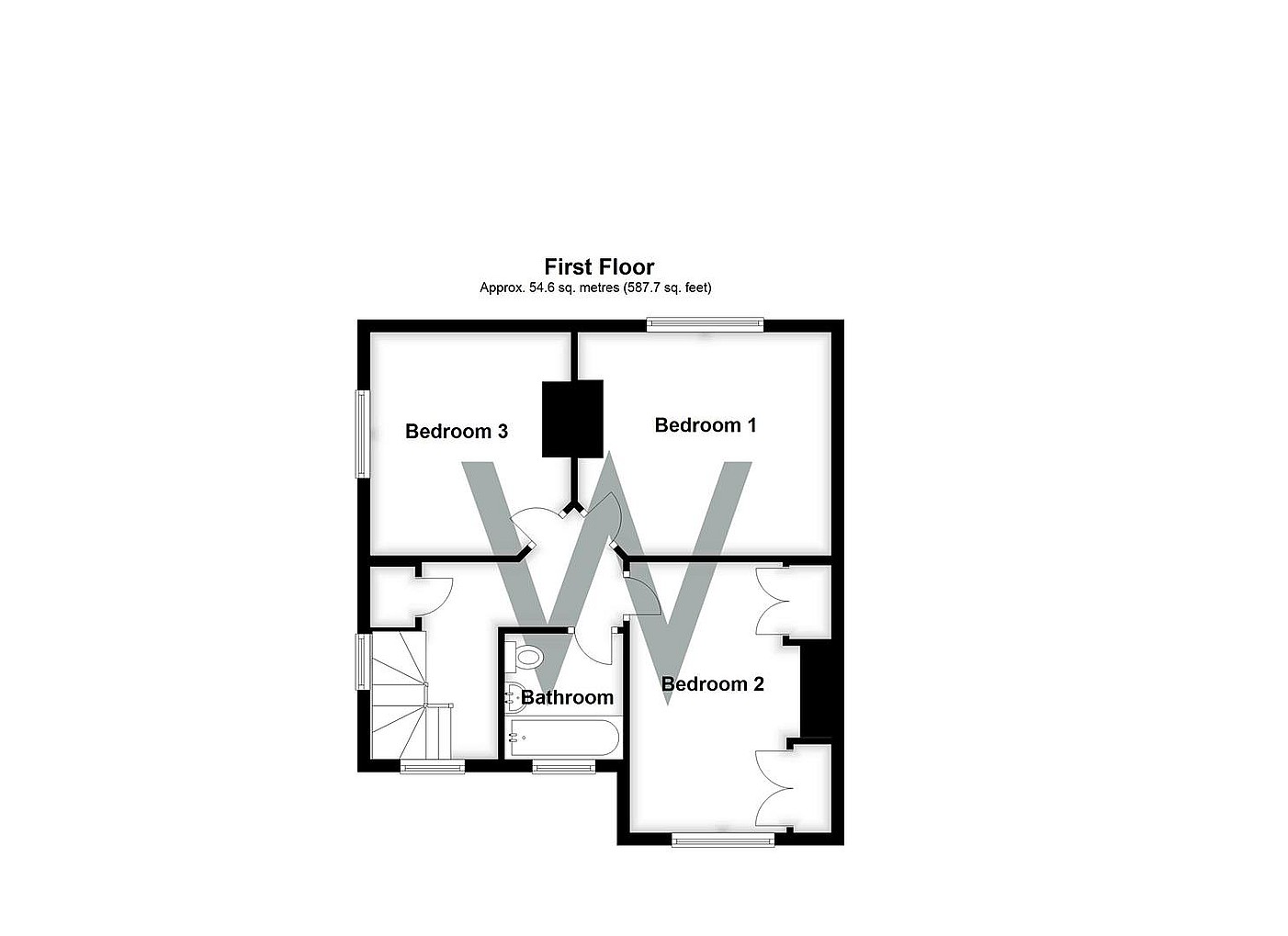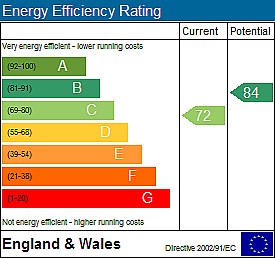Simply CLICK HERE to get started.
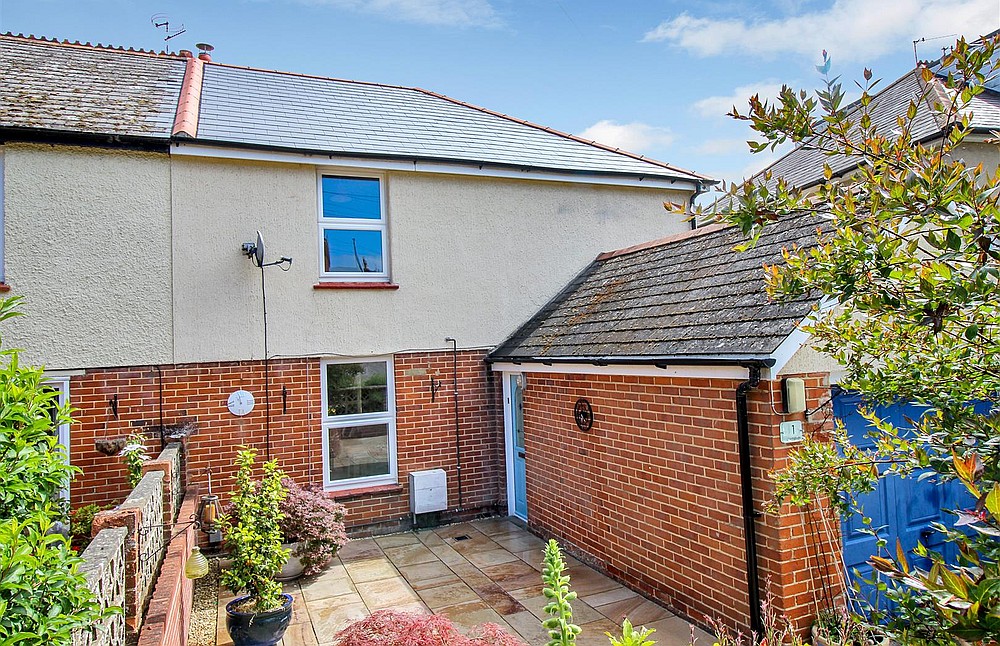 Sold
Sold
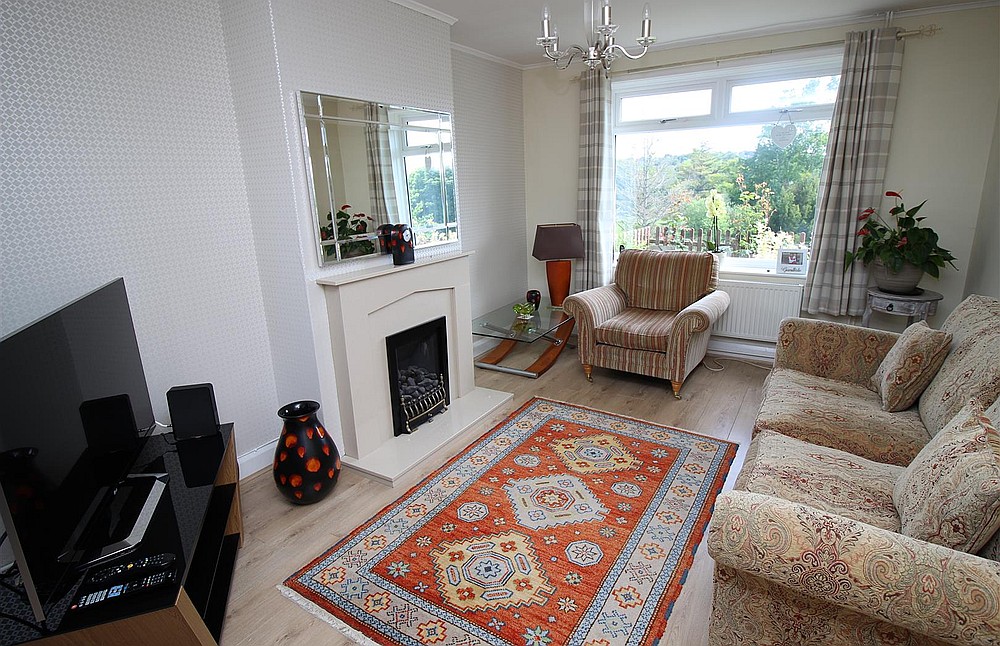 Sold
Sold
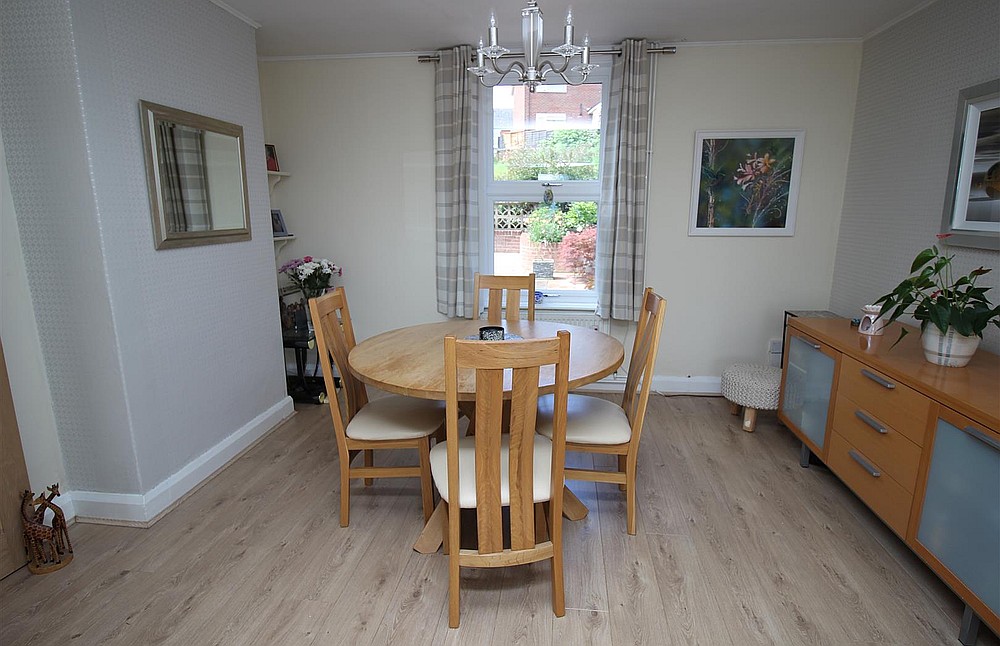 Sold
Sold
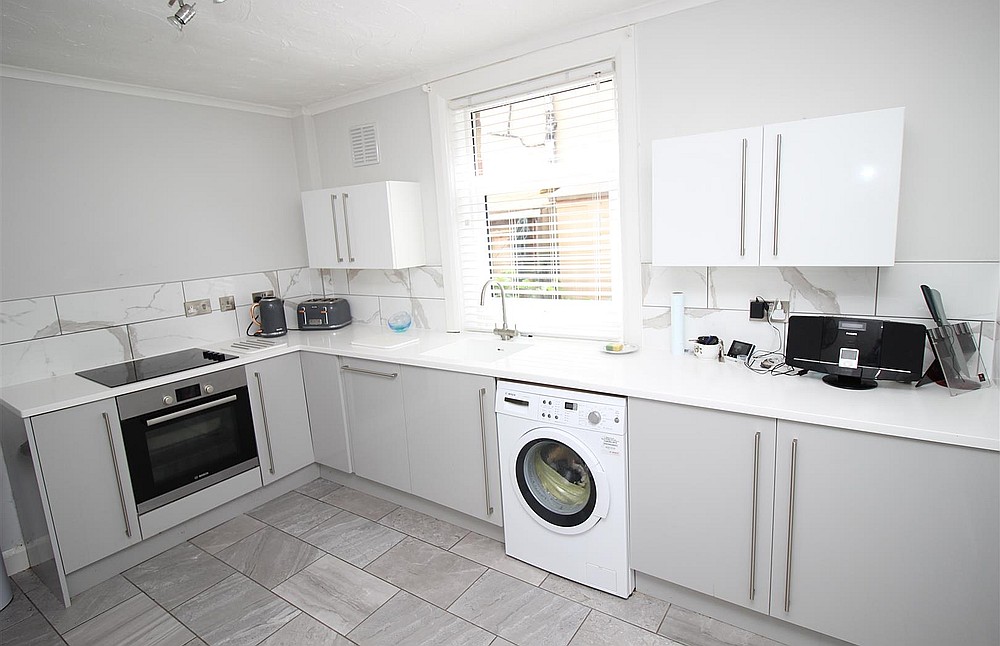 Sold
Sold
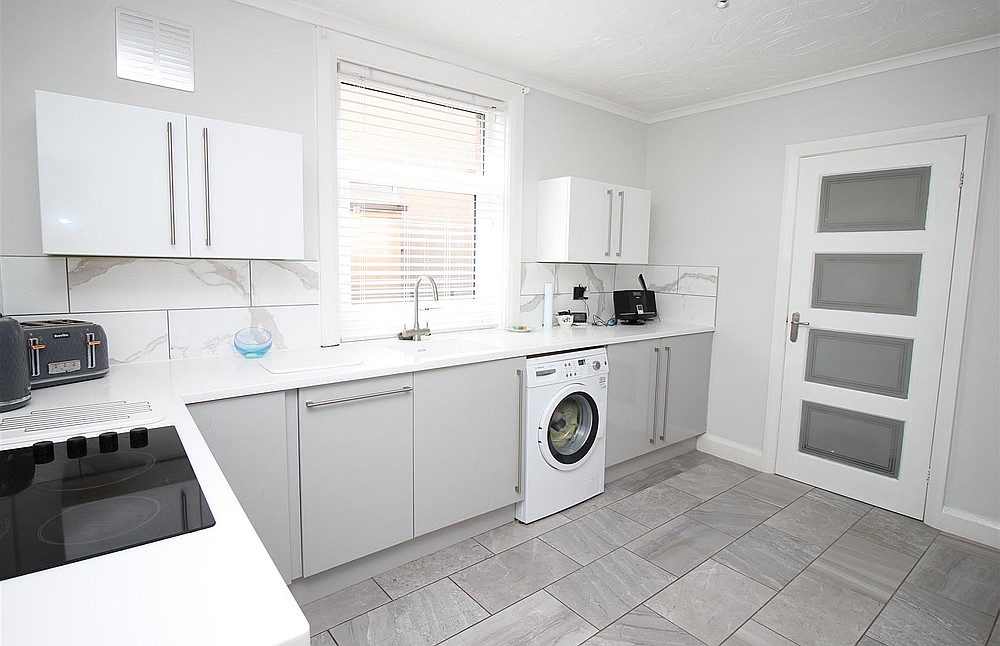 Sold
Sold
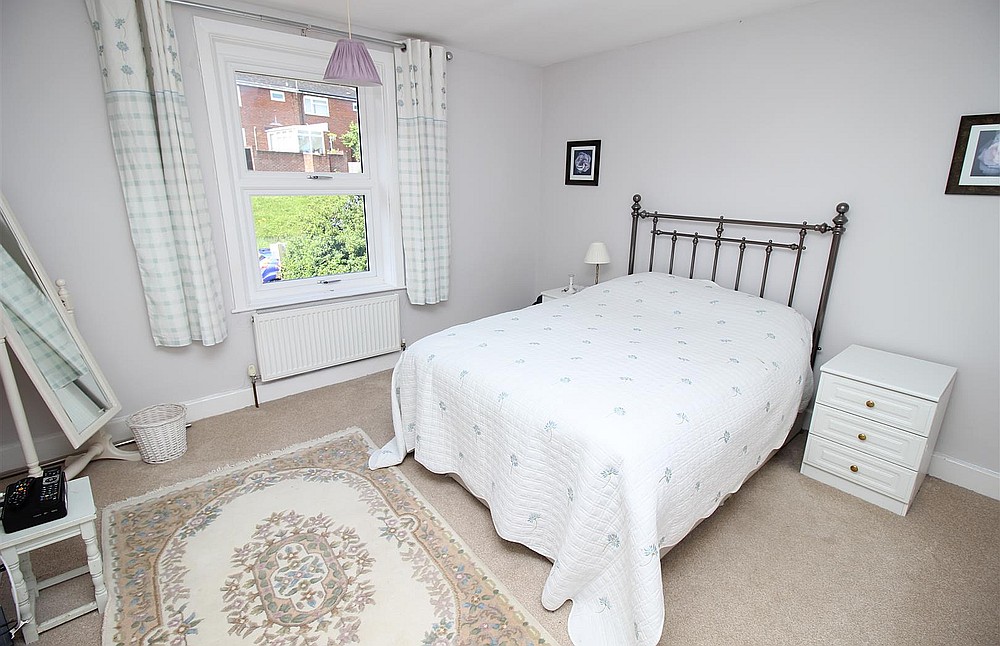 Sold
Sold
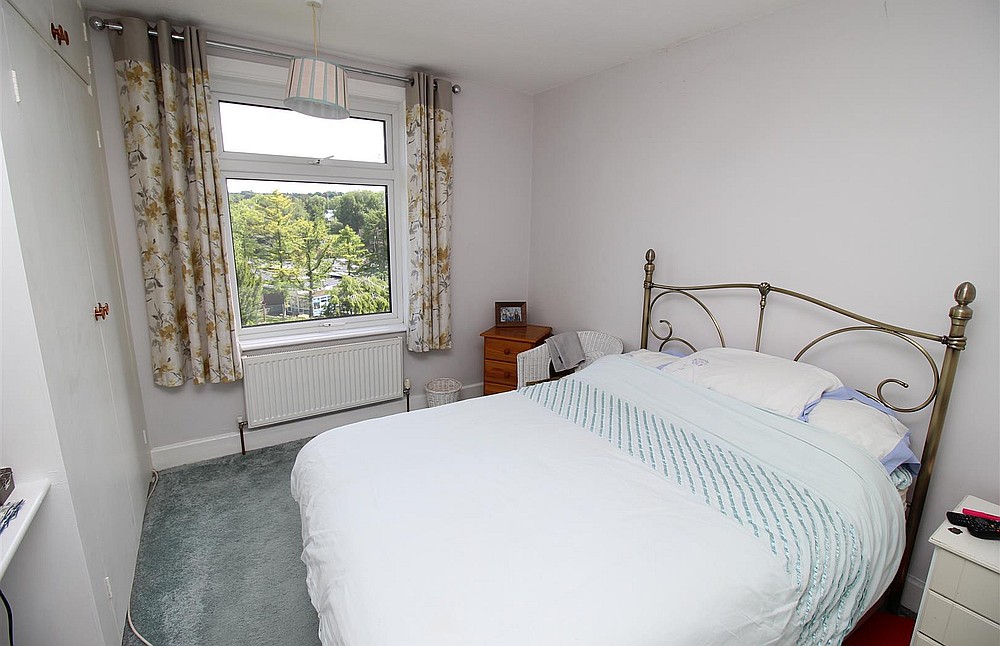 Sold
Sold
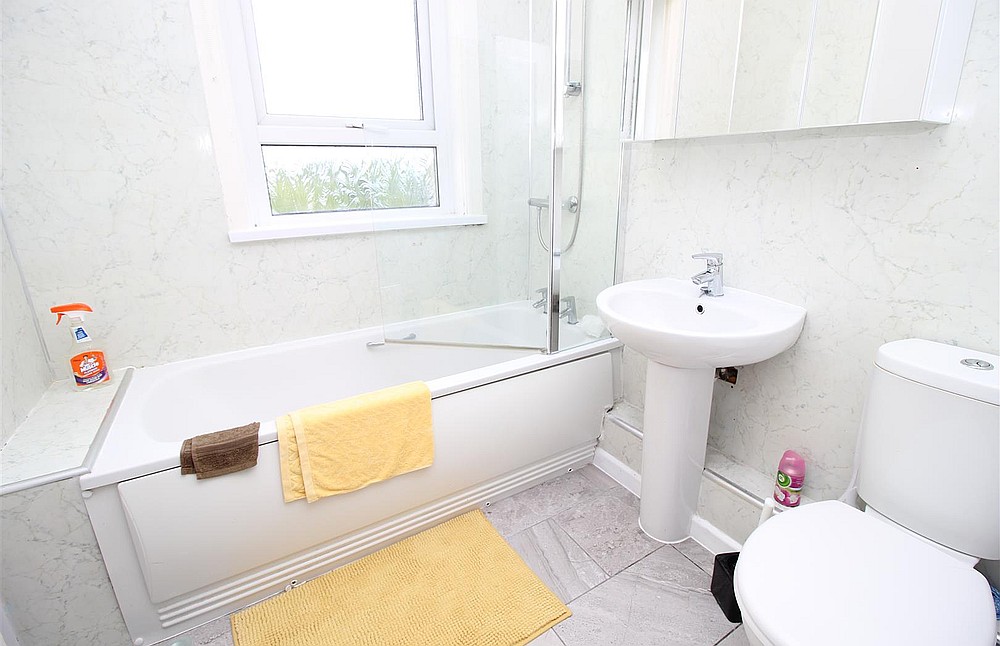 Sold
Sold
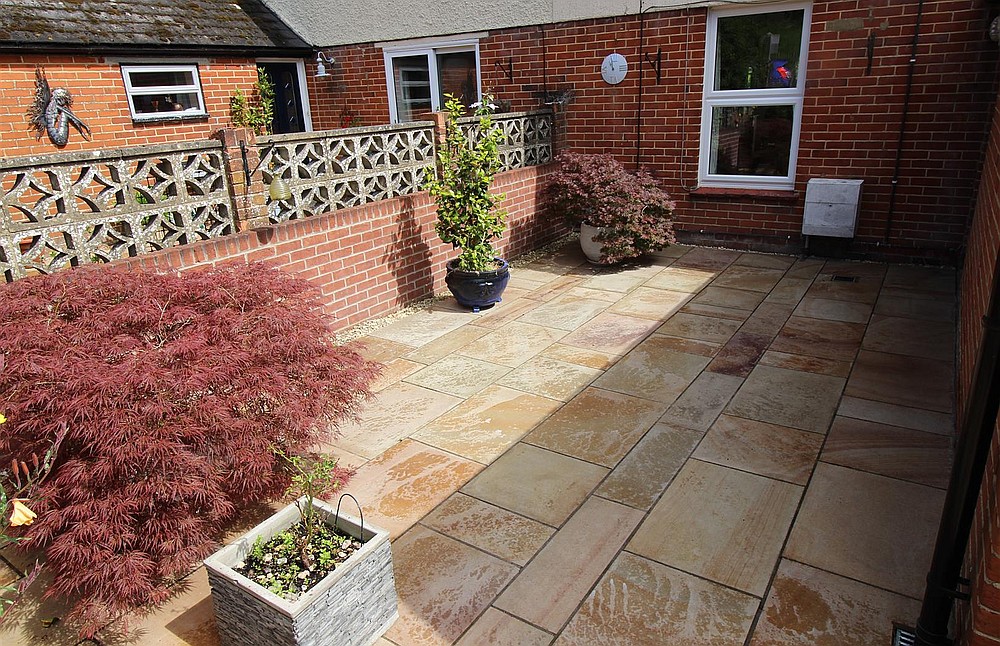 Sold
Sold
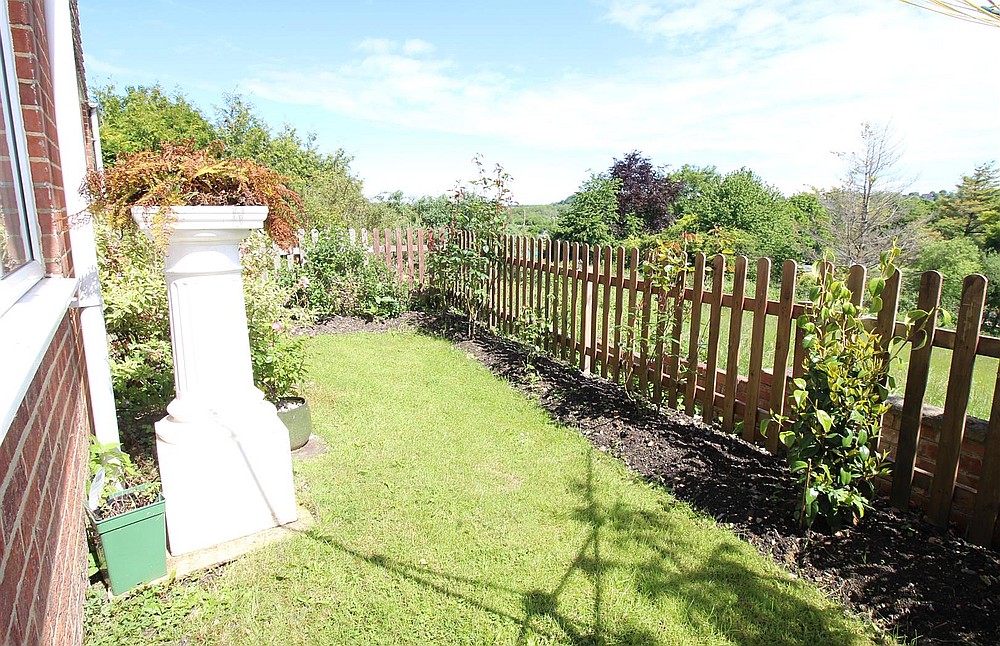 Sold
Sold
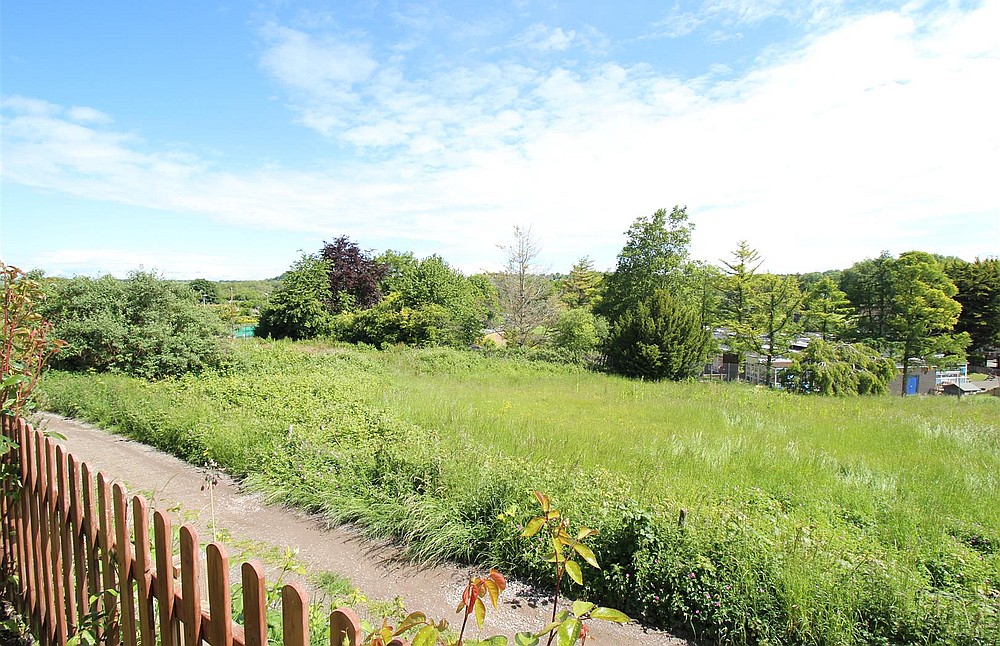 Sold
Sold
A THREE DOUBLE bedroom semi detached house with generous accommodation. ** GARAGE ** OFF ROAD PARKING ** SUPERB VIEWS OVER OPEN COUNTRYWIDE TO THE REAR **
Please enter your details below and a member of the team will contact you to arrange your viewing
Directions
Leave Salisbury on the A360 Devizes Road and the turn for Eversglade can be found after approximately 400 yards just after the car sales garage.
Description
The property is an extremely well presented three double bedroom semi detached house set in an off road location. The well proportioned accommodation comprises an entrance lobby which leads to a well fitted kitchen which has an integrated dishwasher, oven and hob. There is a rear hallway which leads to a dining room and a sitting room which has superb views to the rear. There is also a cloakroom on the ground floor. Upstairs, there are three double bedrooms and a family bathroom. The property benefits from PVCu double glazing, gas fired central heating together with a single garage and off road parking. There is permit parking available within Eversglade which is a private road. To the front of the property there is a paved area and to the rear is a small garden which has superb views across the Avon Valley. Eversglade lies off the Devizes Road offering easy access to the railway station and the city centre.
Property Specifics
The accommodation is arranged as follows, all measurements being approximate:
Entrance Lobby
Front door, storage cupboard, glazed door to:
Kitchen
3.75m x 3.14m (12'3" x 10'3") Fitted with an excellent range of base and wall units with Wharf seamless work surface and attractive tiled splashbacks, sink with mixer tap under window to side, integrated electric oven, hob and dishwasher, space/plumbing for washing machine, space for fridge/freezer, tiled floor, radiator, through to:
Rear Hall
Stairs, glazed door to rear porch,
Sitting Room
Window to rear with super views, stone fireplace with inset coal effect gas fire, radiator, TV point, through to:
Dining Room
3.58m x 3.27m (11'8" x 10'8") Window to front, radiator.
Cloakroom
Fitted with a white suite comprising low level WC, wash hand basin, fitted cupboards, radiator, tiled floor, understair cupboard.
Rear Porch
Window to rear, glazed door to garden.
Half Landing
Window to rear and side.
First Floor - Landing
Loft access, cupboard housing gas boiler and hot water cylinder.
Bedroom One
4.09m x 3.58m (13'5" x 11'8") Window to front, radiator.
Bedroom Two
4.34m x 3.27m (14'2" x 10'8") Window to rear, radiator, built in wardrobes.
Bedroom Three
3.57m x 3.15m (11'8" x 10'4") Window to side, radiator.
Bathroom
Fitted with a white suite comprising low level WC, pedestal wash hand basin, panelled bath with shower over and shower screen, tiled floor, heated towel rail, wet boarding, obscure glazed window to rear.
Outside
To the front of the property is an attractive paved garden. There is a garage and off road parking for a car. The garage measures 3.88m x 3.19m with an up and over door, power and light. The rear garden is small and offers attractive views.
Services
Mains gas, water, electricity and drainage are connected to the property.
Outgoings
The Council Tax Band is ‘C' and the payment for the year 2022/2023 payable to Wiltshire Council is £1,948.28.
