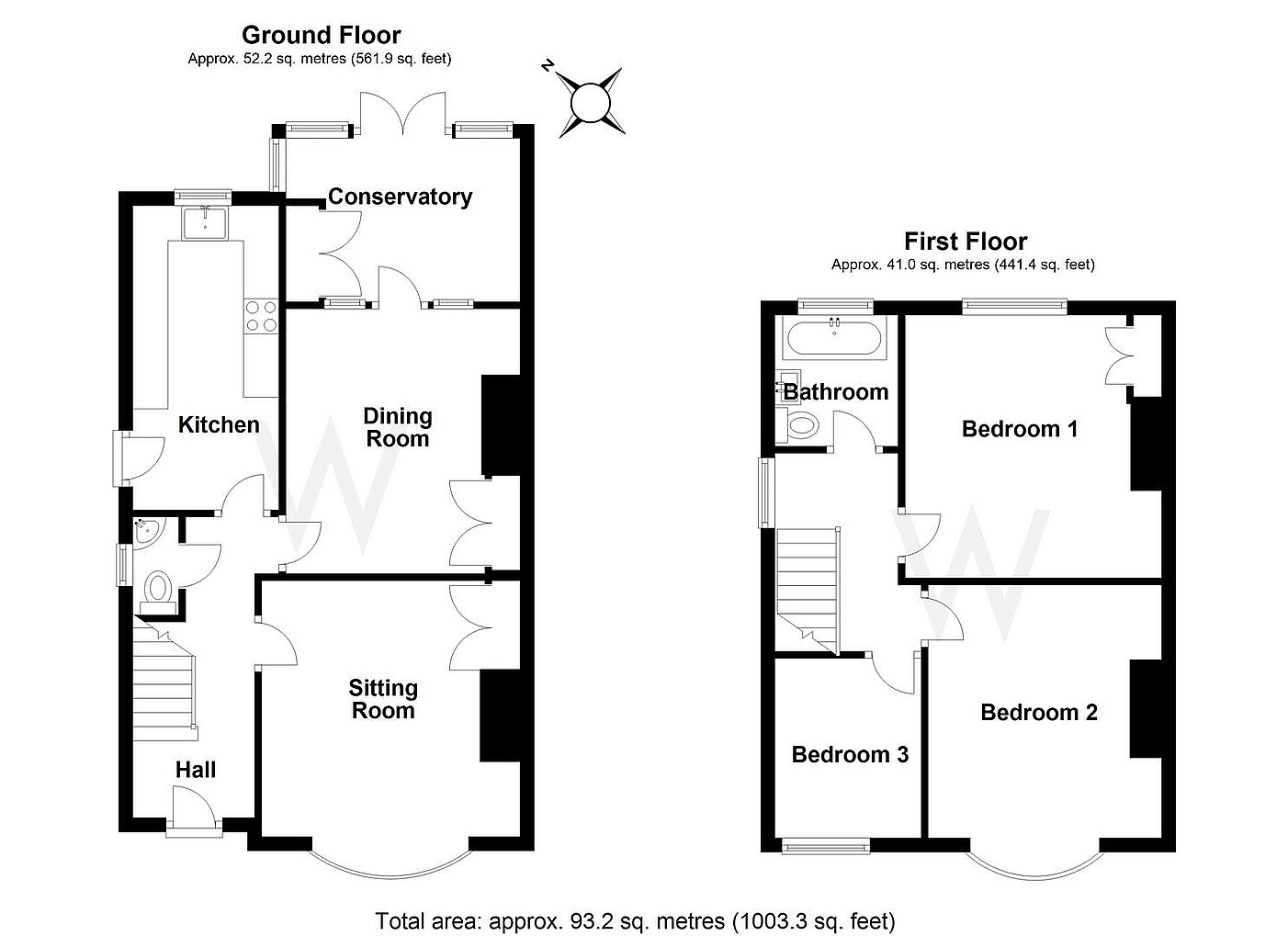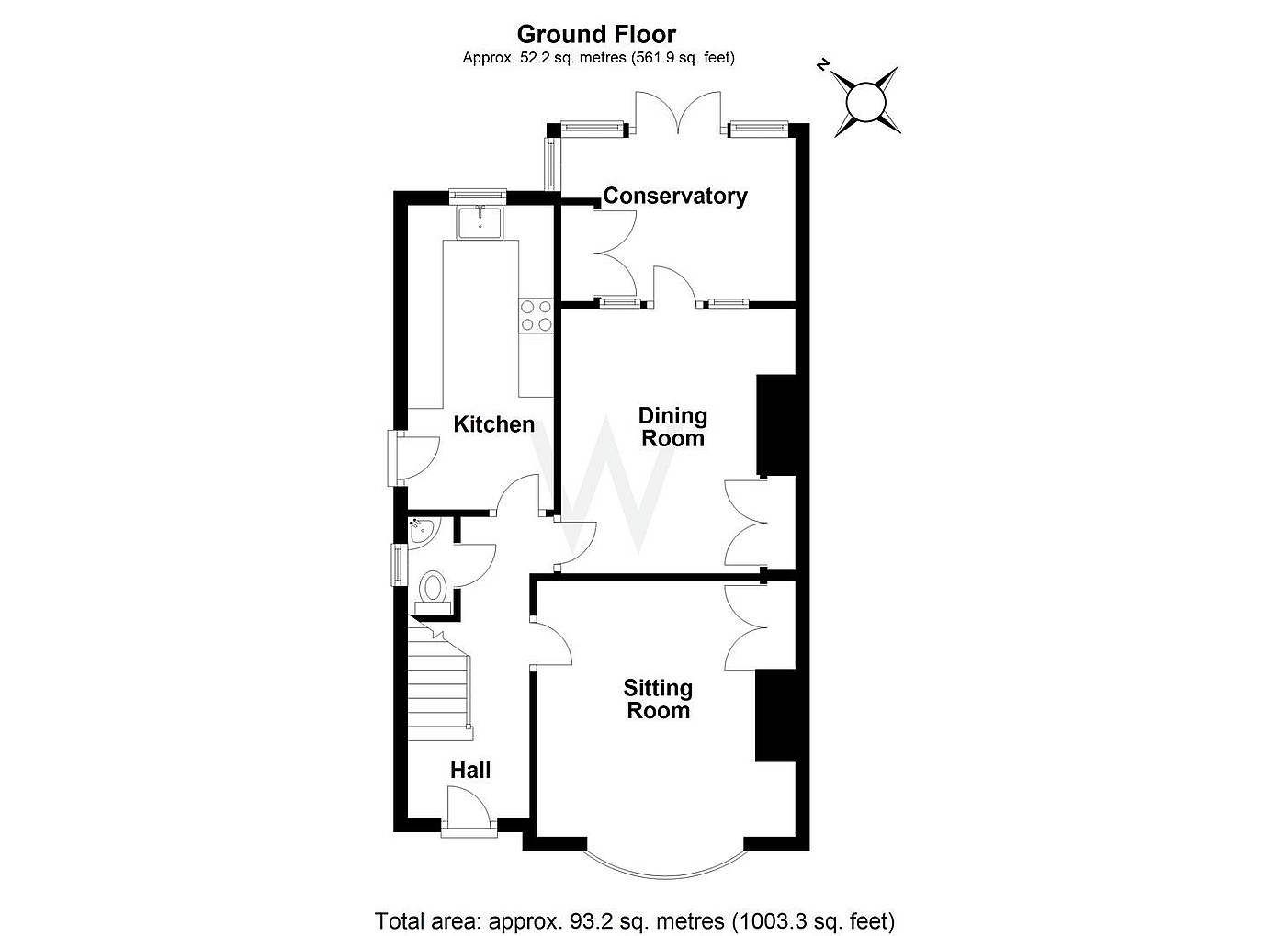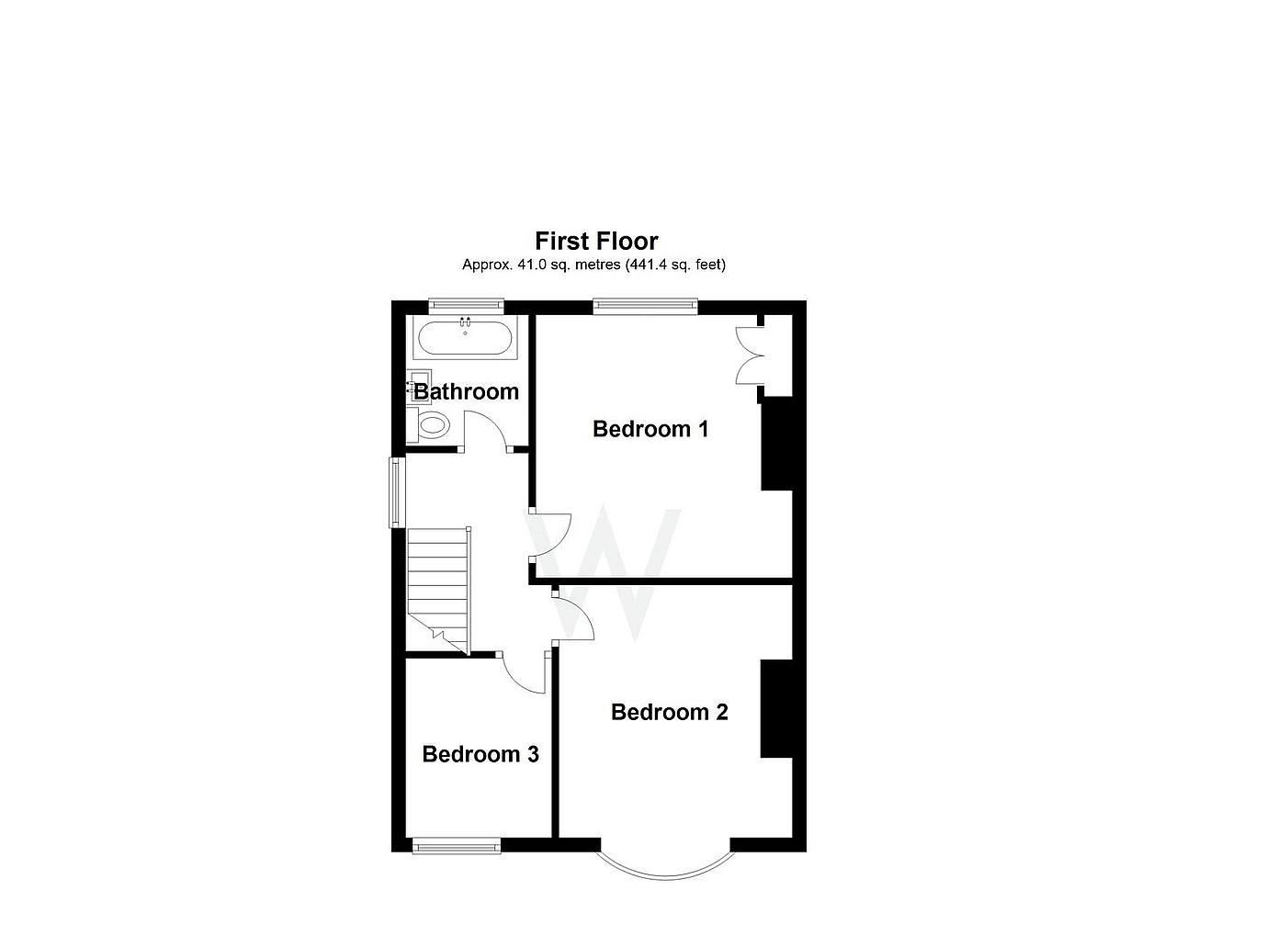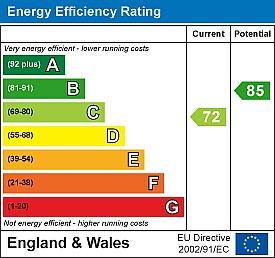Simply CLICK HERE to get started.
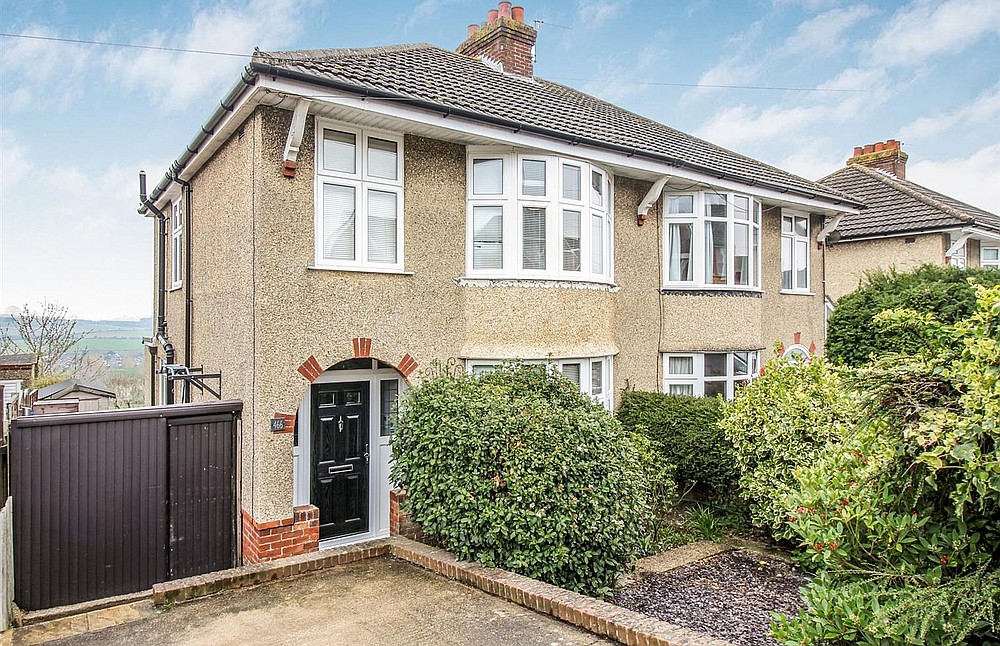 Sold
Sold
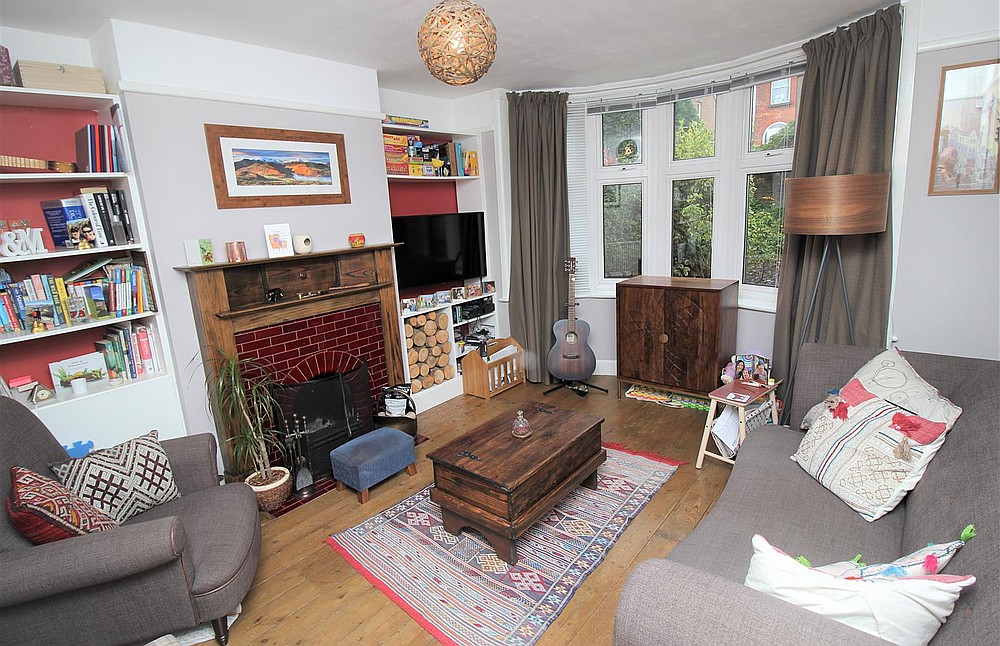 Sold
Sold
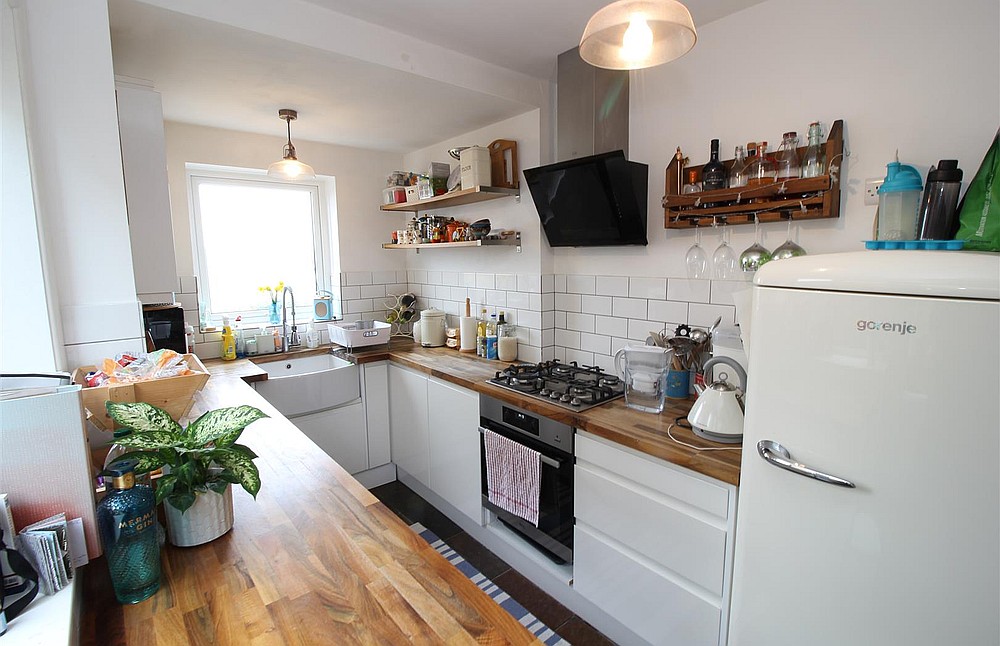 Sold
Sold
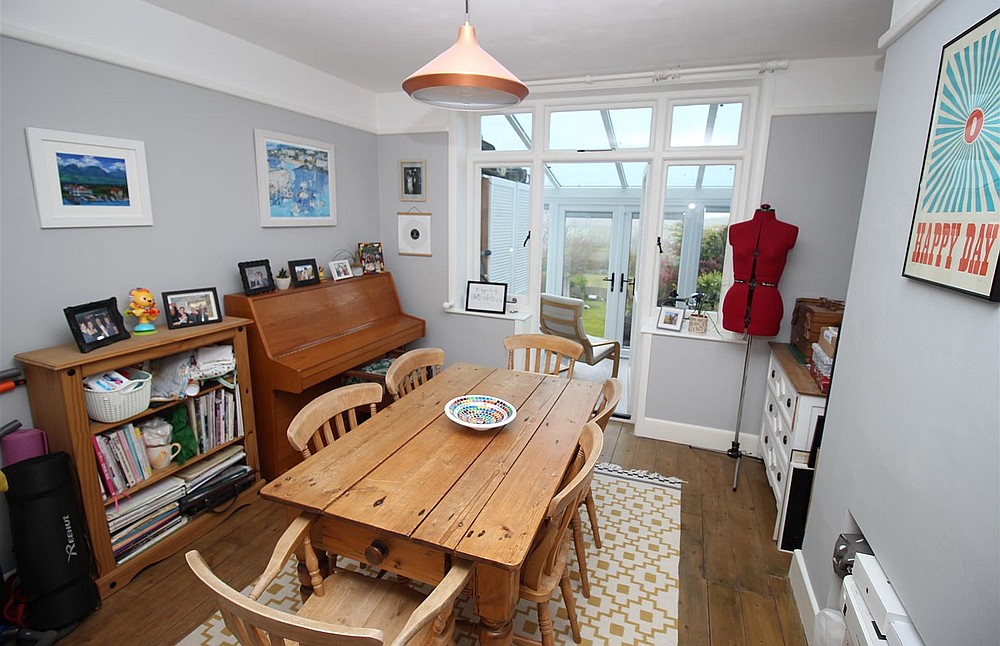 Sold
Sold
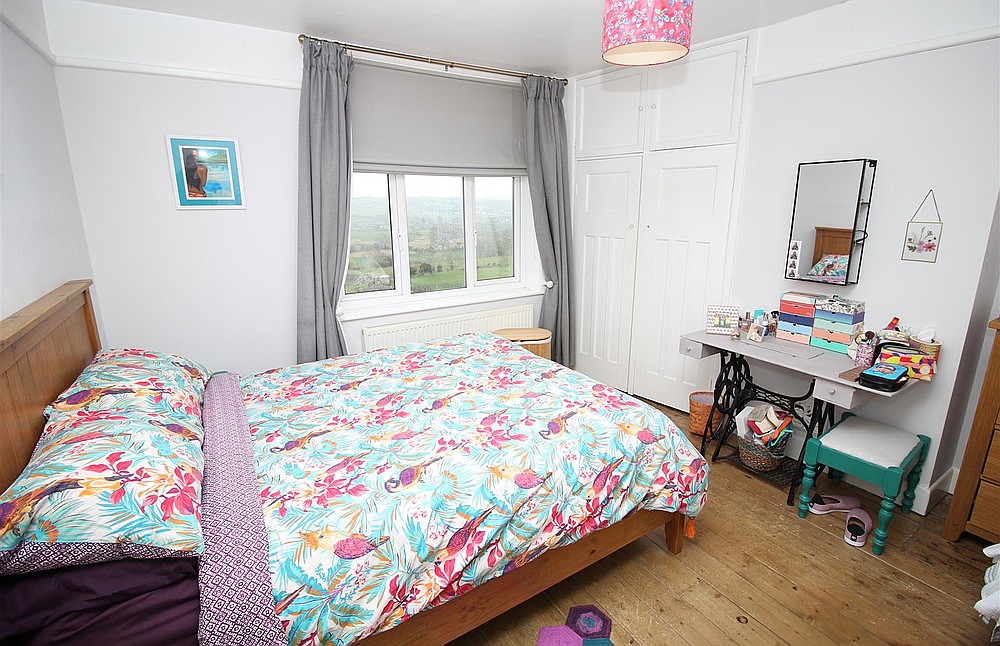 Sold
Sold
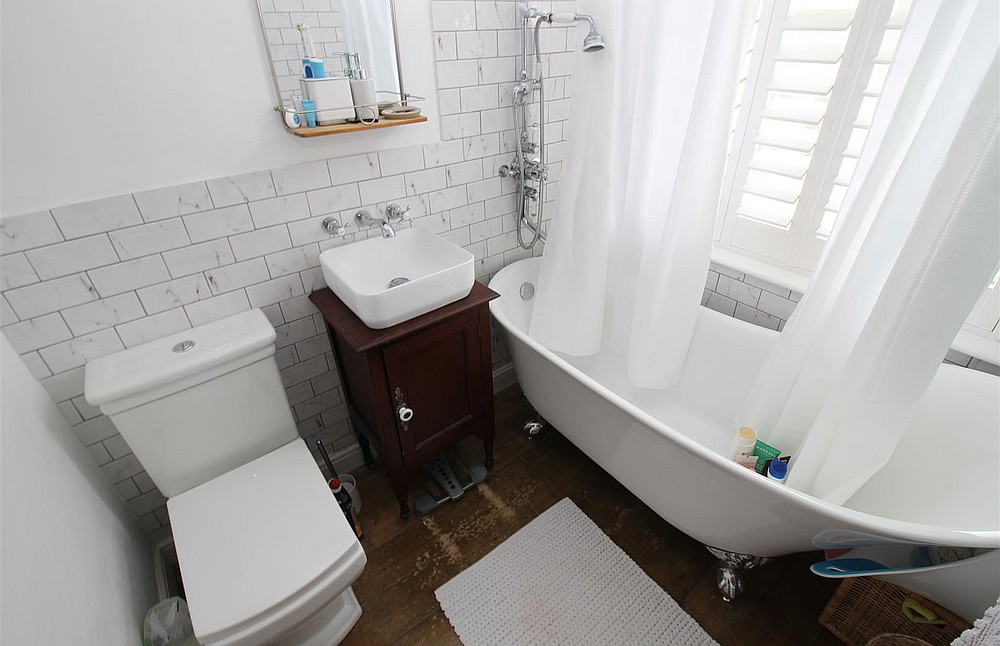 Sold
Sold
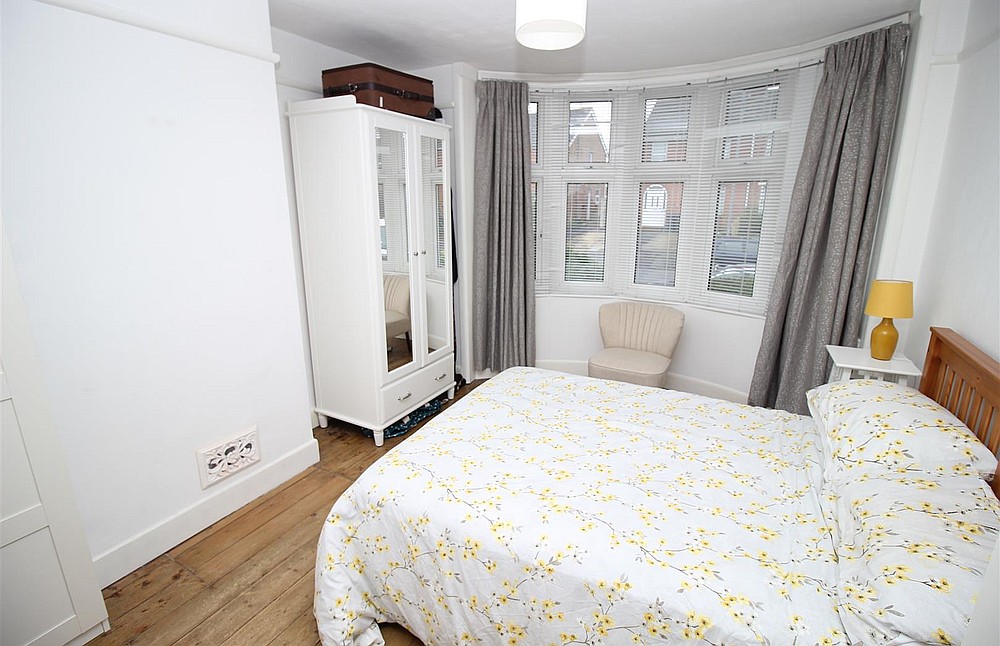 Sold
Sold
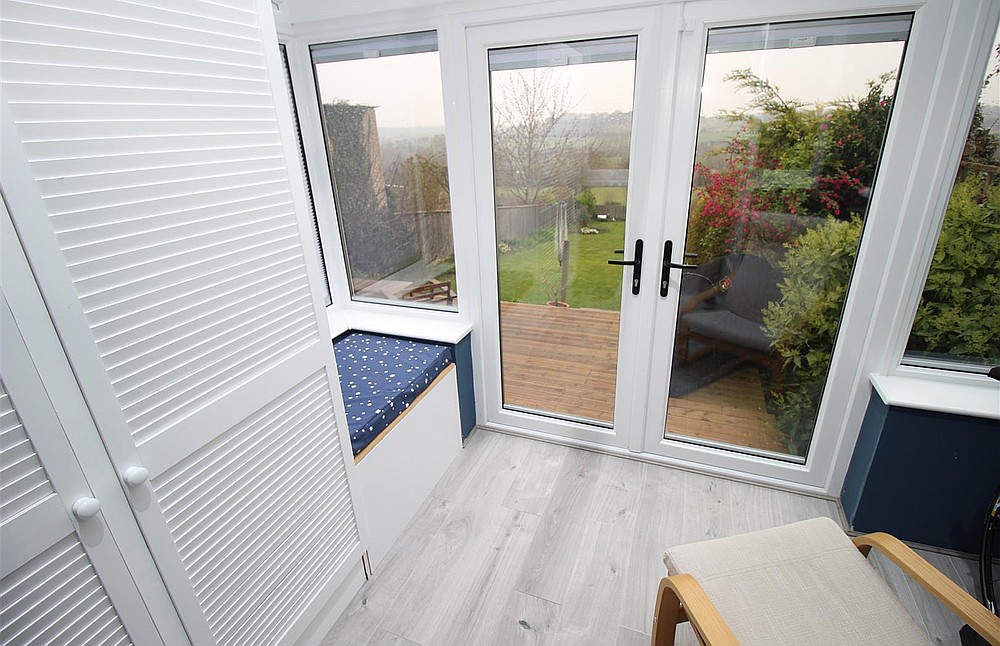 Sold
Sold
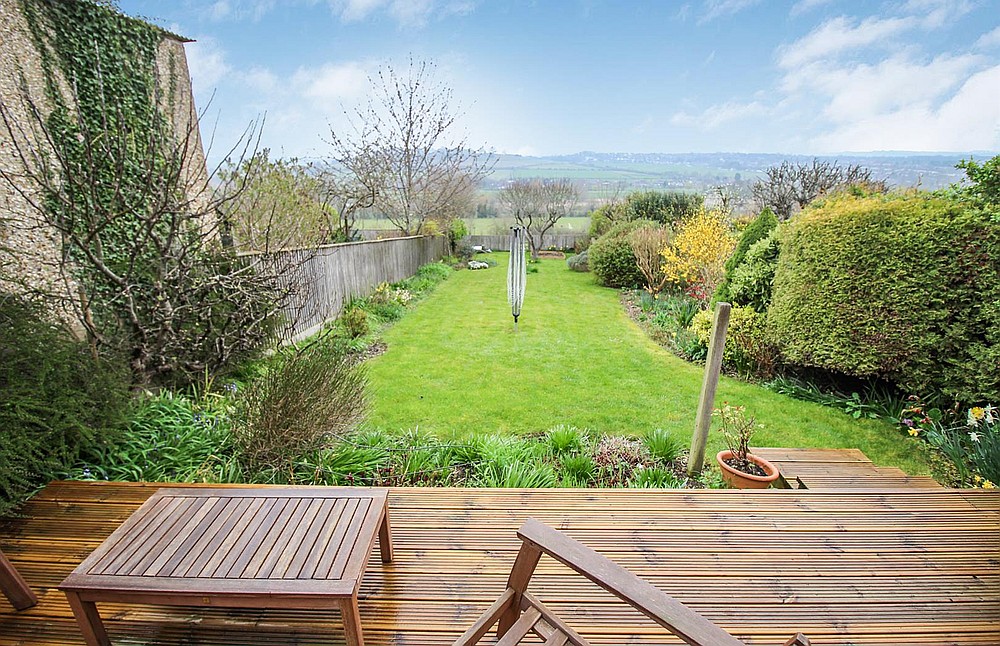 Sold
Sold
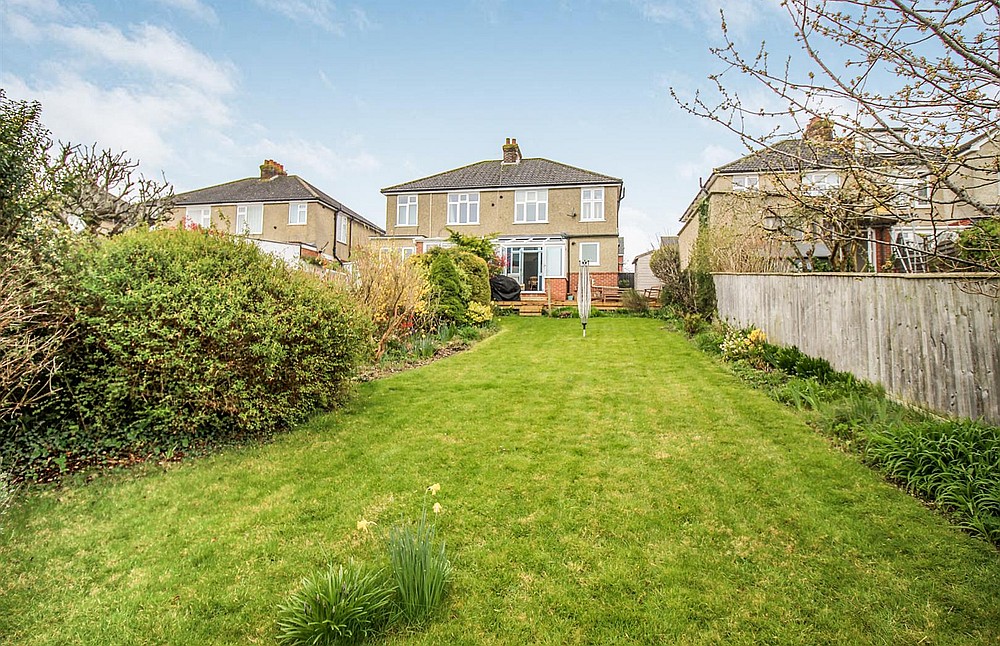 Sold
Sold
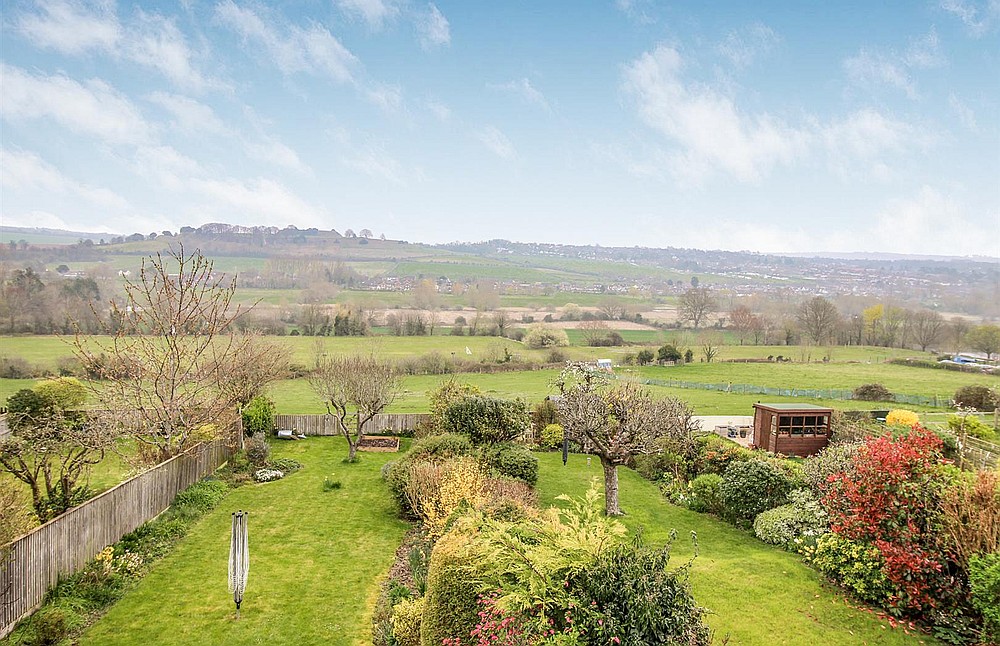 Sold
Sold
A well presented three bedroom semi detached house with period features and offering SUPERB VIEWS towards Old Sarum. ** CONSERVATORY ** OFF ROAD PARKING ** NO CHAIN ** GARDENS
Please enter your details below and a member of the team will contact you to arrange your viewing
Directions
From our office in Castle Street proceed away from the city centre and at the roundabout turn left on to the ring road. At St Pauls roundabout turn right on to the A360 Devizes Road. Continue forwards at the next mini roundabout and the property can be found after approximately half a mile on the right hand side.
Description
The property is a very well presented three bedroom semi detached house with many original features and a large rear garden with far reaching views over the Avon Valley towards Old Sarum. The well proportioned accommodation comprises an entrance hall, a sitting room with an open fireplace and a well fitted kitchen. There is a dining room with a conservatory extension which leads in to the rear garden. On the first floor are three bedrooms, two of which are doubles and a family bathroom with an attractive and contemporary white suite. Further benefits include PVCu double glazing, gas fired central heating and an off road parking space. The house has many original features including exposed floorboards throughout, picture rails and original doors. A particular feature of the property is the large rear garden backing on to open fields with far reaching views towards Old Sarum. The property is offered to the market with no onward chain.
Property Specifics
The accommodation is arranged as follows, all measurements being approximate:
Entrance Hall
Inset porch with tiled step and lighting, radiator, cupboard housing electric fusebox, picture rail, stairs with cupboard under, inset spotlights, doors to sitting room, dining room, kitchen and to:
Cloakroom
Fitted with a white suite comprising low level WC, wash hand basin, obscure glazed window to side.
Sitting Room
3.66m x 3.64m (12'0" x 11'11") Bay window to front, open fireplace with tiled backdrop and timber surround and mantel, built in cupboards and shelving, picture rail, radiator.
Dining Room
3.76m x 3.32m (12'4" x 10'10") Built in dresser style cupboard, picture rail, radiator, glazed door and windows to:
Conservatory
3.15m x 2.33m (10'4" x 7'7") Part brick and double glazed elevations with pitched glazed roof, storage cupboard housing space/plumbing for washing machine, glazed double doors to garden.
Kitchen
4.32m x 2.08m (14'2" x 6'9") Fitted with an excellent range of base and wall units with timber work surfaces over, Belfast Style sink and drainer with mixer tap under window to rear, integrated dishwasher and electric oven with four ring gas hob and extractor over, space for fridge/freezer, tiled floor, window and part glazed door to side.
First Floor - Landing
Window to side, exposed floorboards, loft access to part boarded loft.
Bedroom One
3.74m x 3.70m (12'3" x 12'1") Window to rear with far reaching views, built in linen cupboard housing Worcester gas fired boiler, radiator, picture rail.
Bedroom Two
3.66m x 3.31m (12'0" x 10'10") Bay window to front, radiator, picture rail.
Bedroom Three
2.55m x 2.12m (8'4" x 6'11") Window to front, radiator, picture rail.
Bathroom
Fitted with a white suite comprising claw foot bath with rainfall shower head over, wash hand basin with cupboard under, low level WC, part tiled walls, radiator with towel rail, inset spotlights.
Outside
To the front of the property is an off road parking space with steps leading down to a low maintenance front garden. The rear garden is a particular feature of the property offering far reaching views across the Avon Valley towards Old Sarum and there are views towards Salisbury over open fields. There is a raised, decked area, the remainder being lawned with flower borders and enclosed by fencing.
Services
Mains gas, water, electricity and drainage are connected to the property.
Outgoings
The Council Tax Band is ‘D' and the payment for the year 2022/2023 payable to Wiltshire Council is £2191.82.
