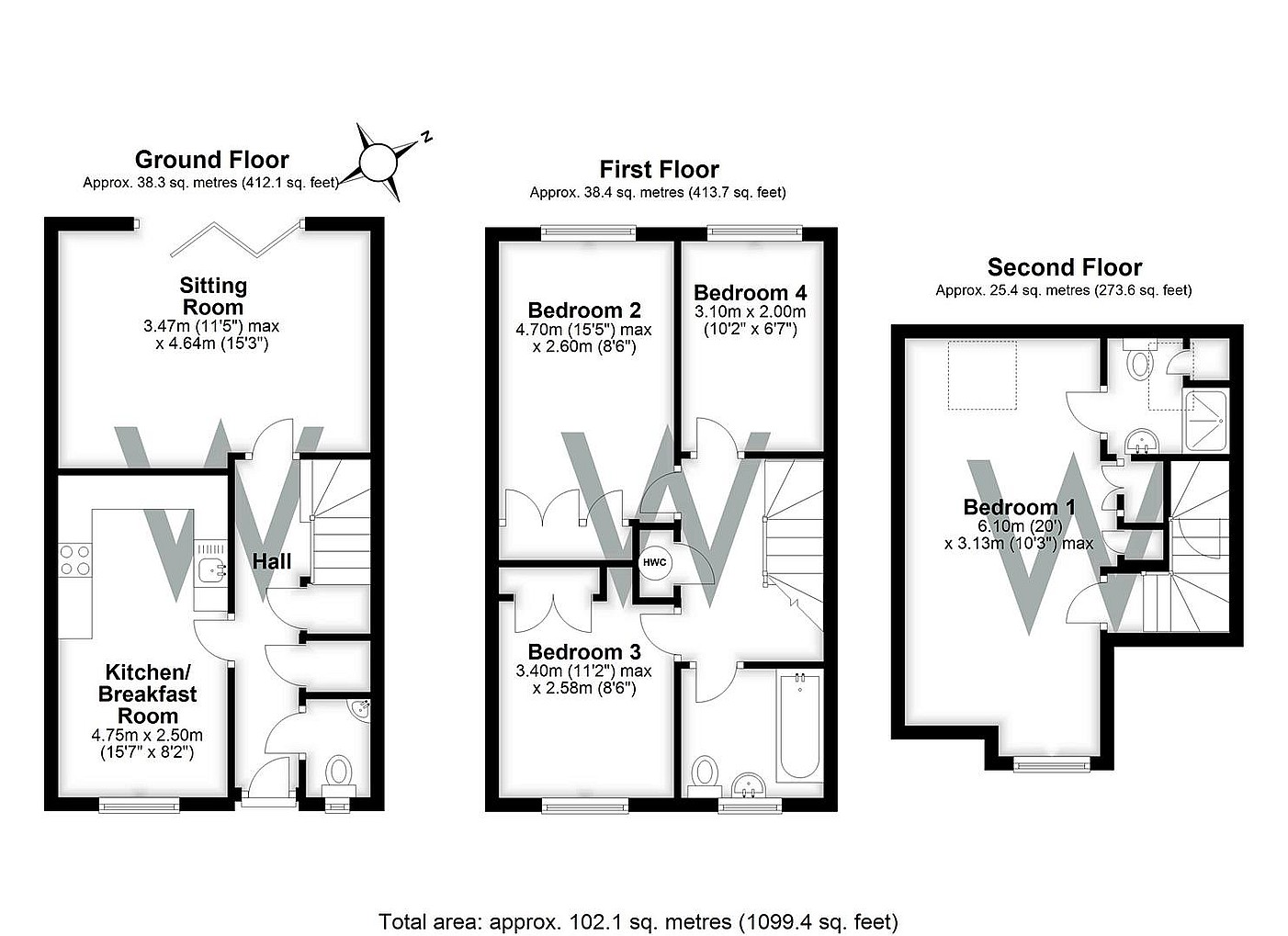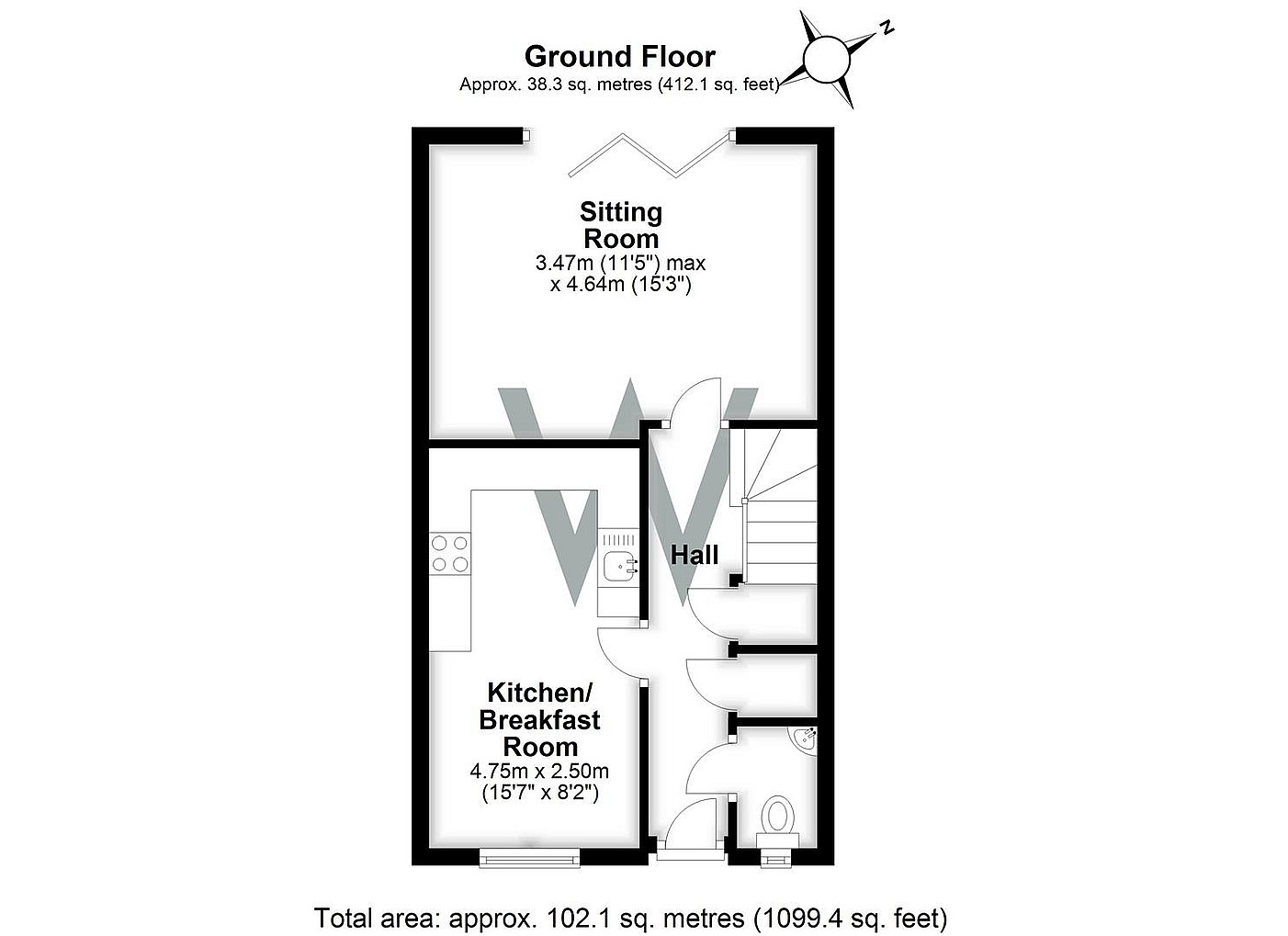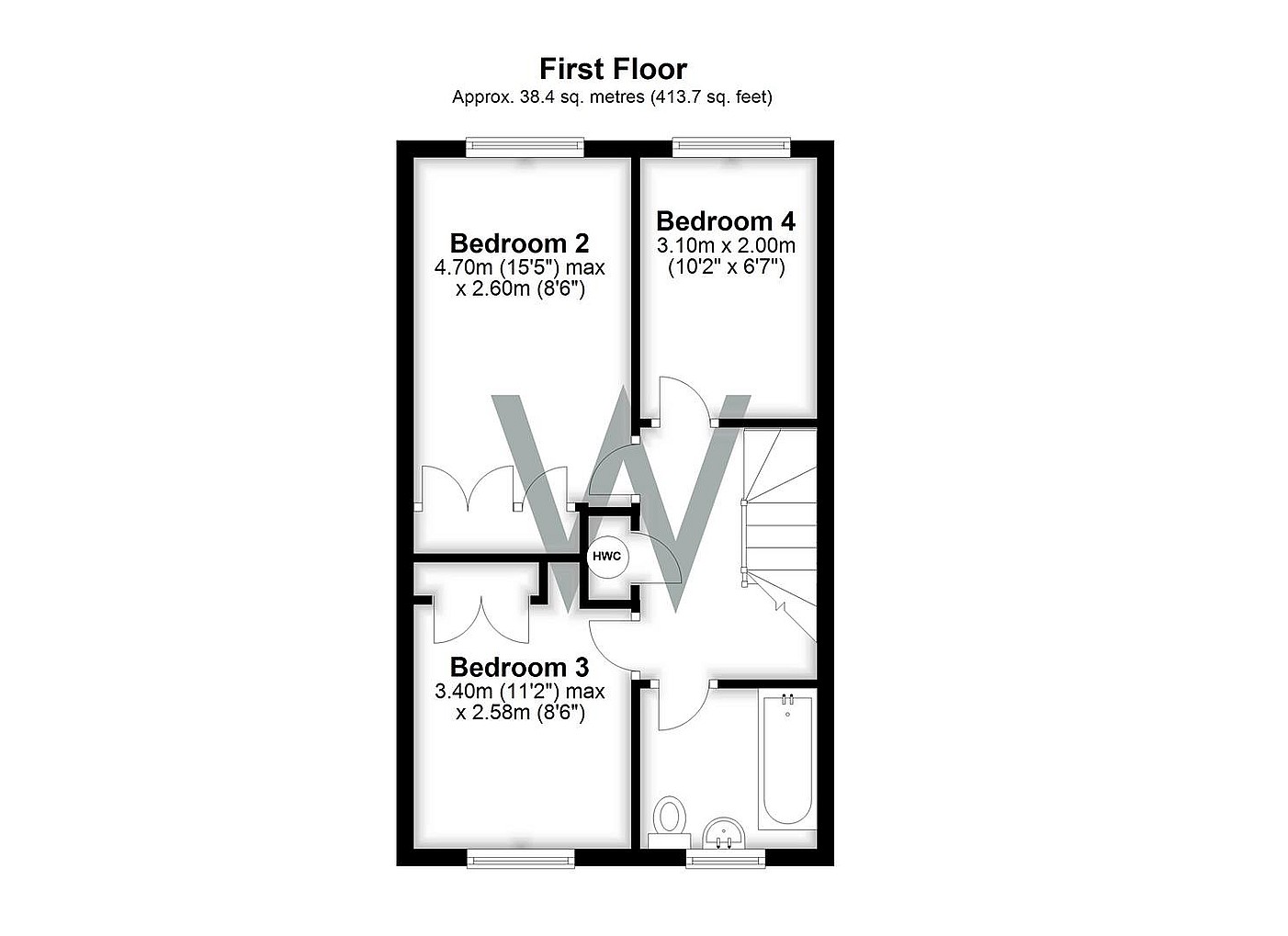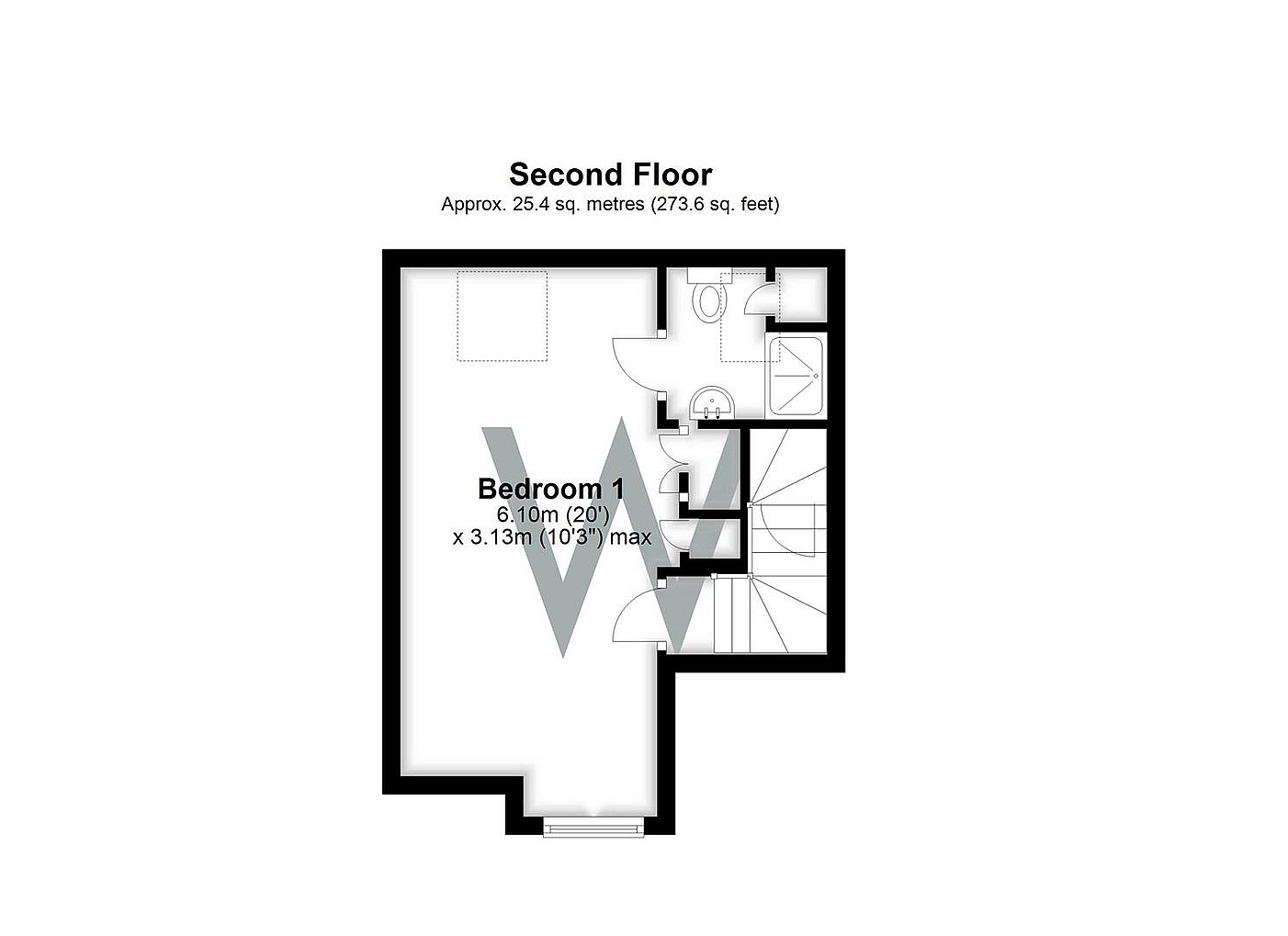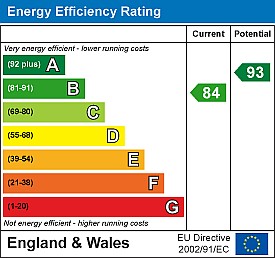Simply CLICK HERE to get started.
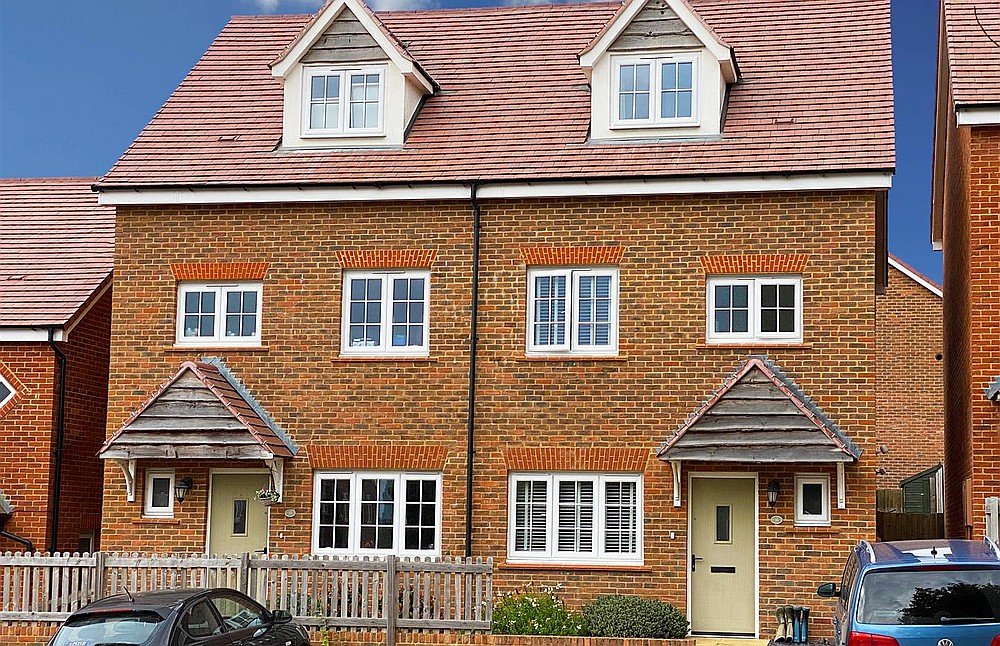 Sold
Sold
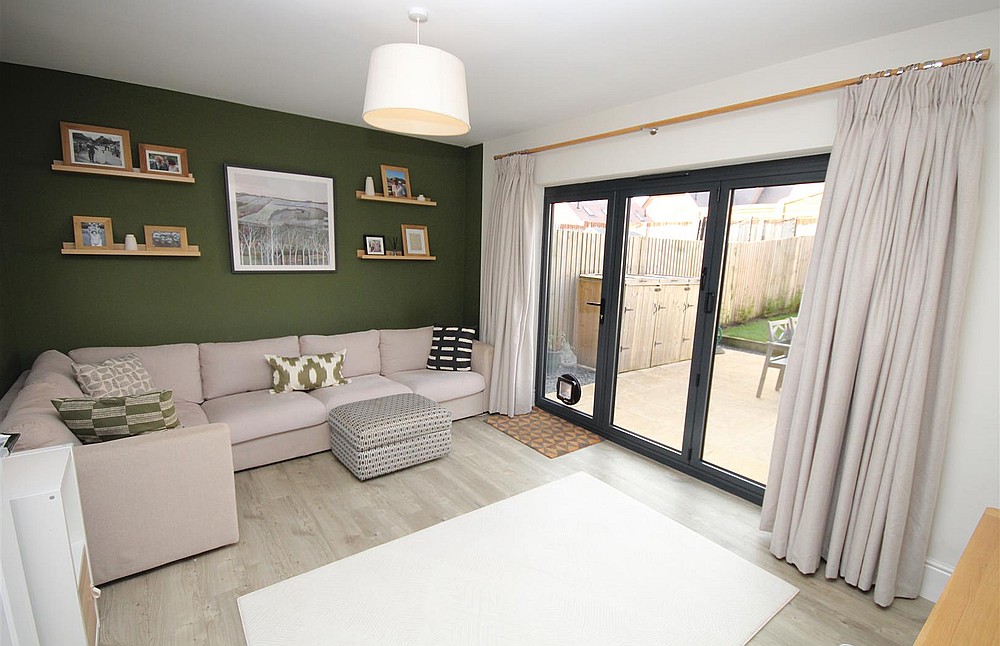 Sold
Sold
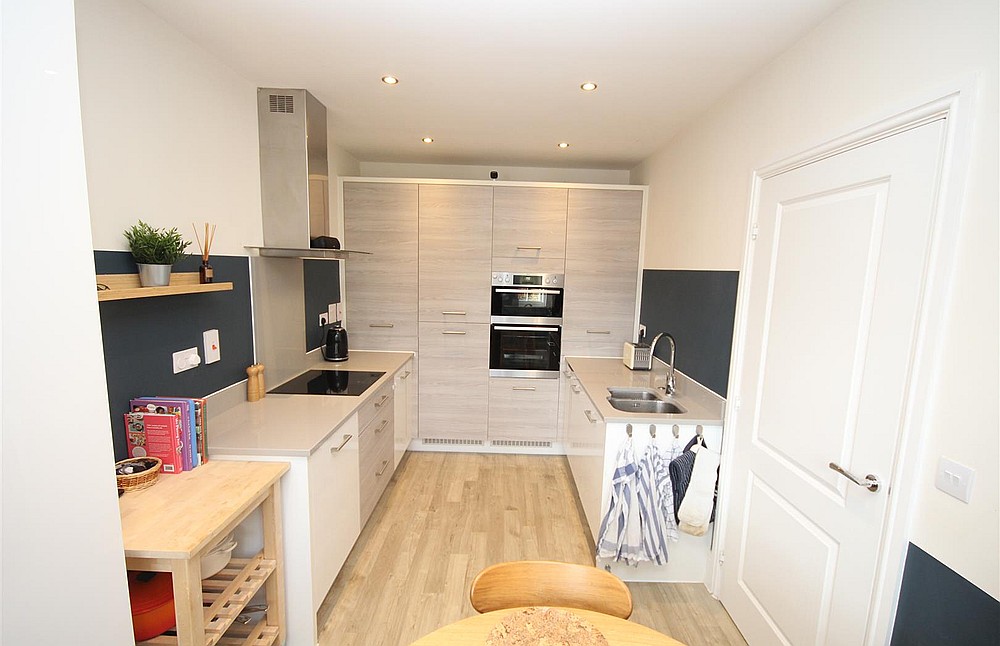 Sold
Sold
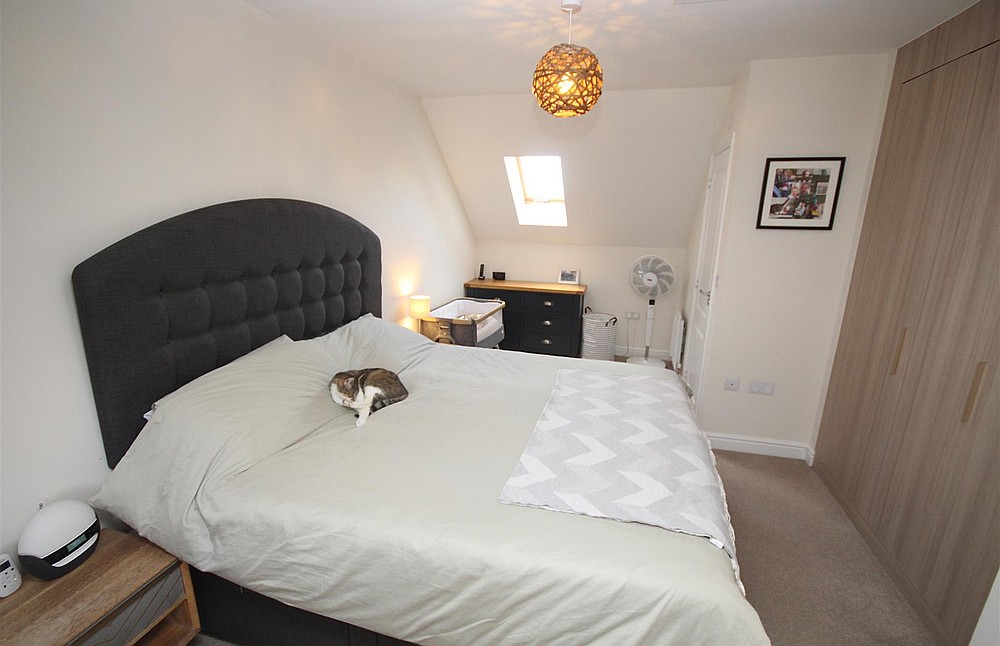 Sold
Sold
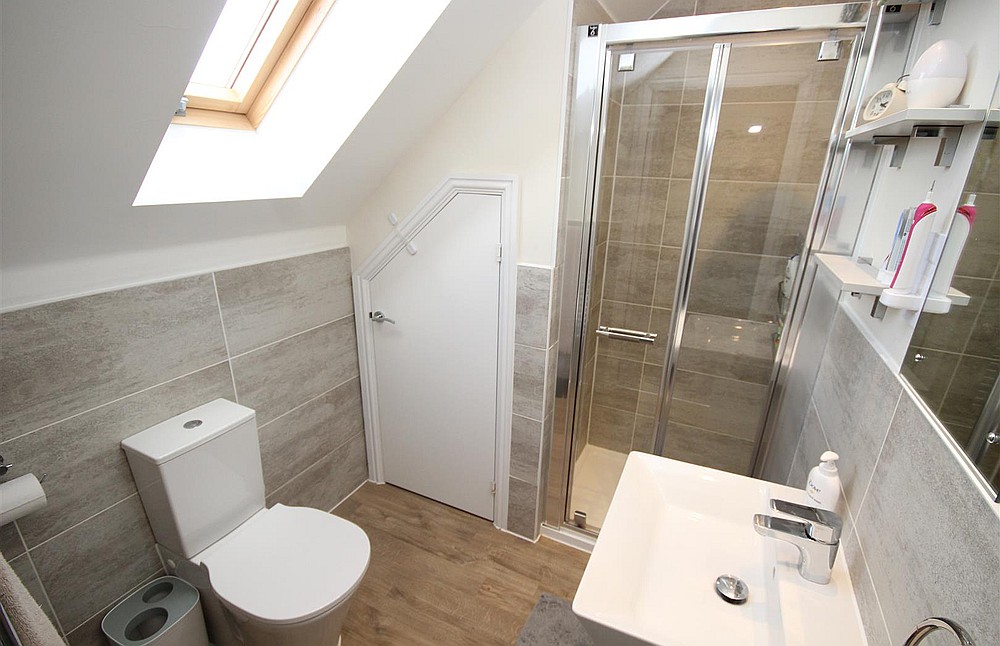 Sold
Sold
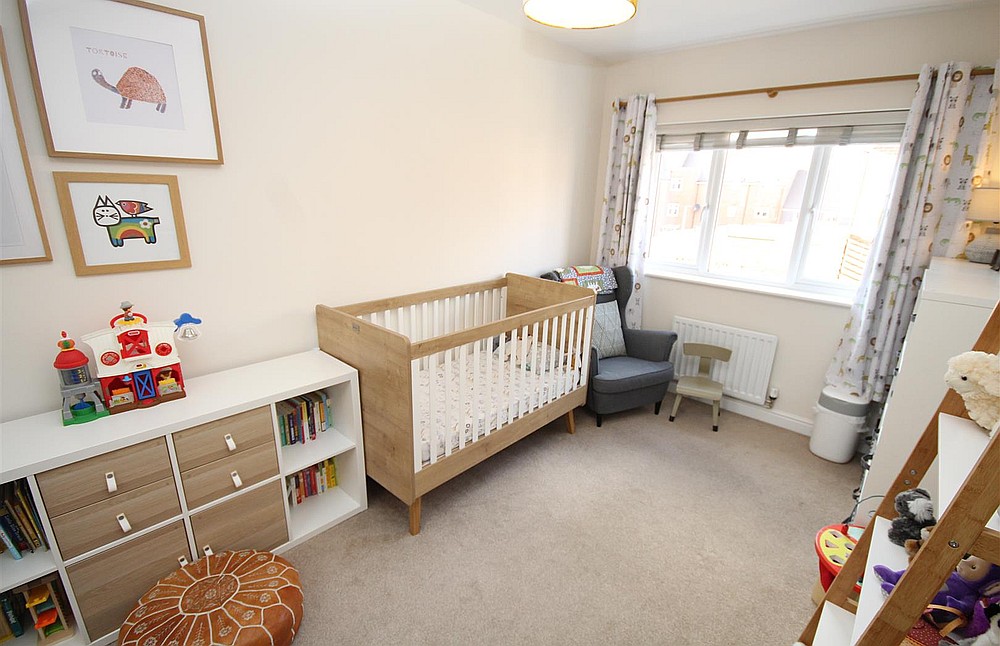 Sold
Sold
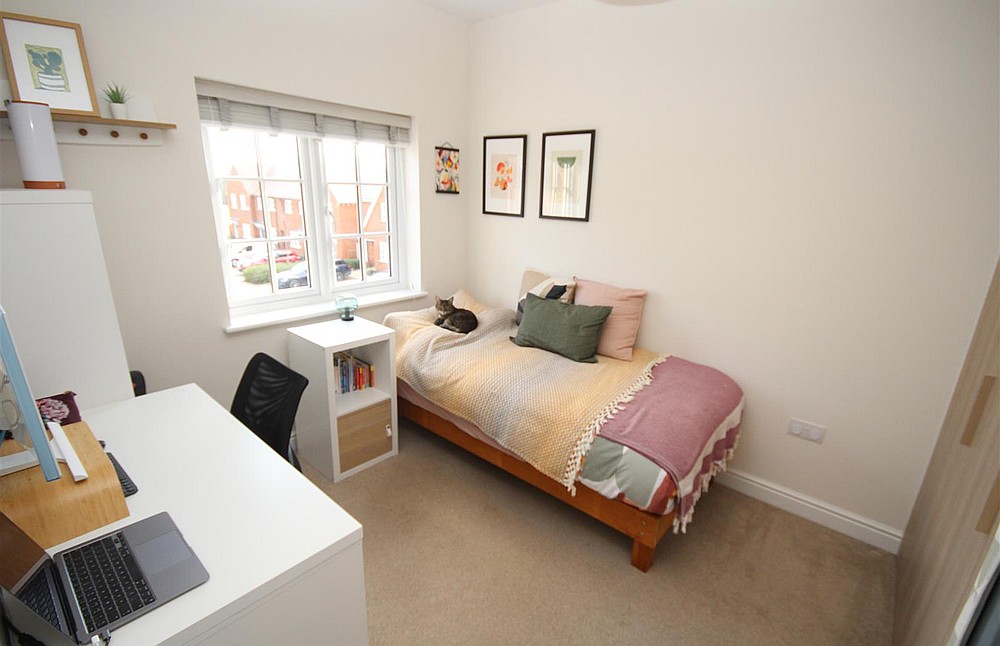 Sold
Sold
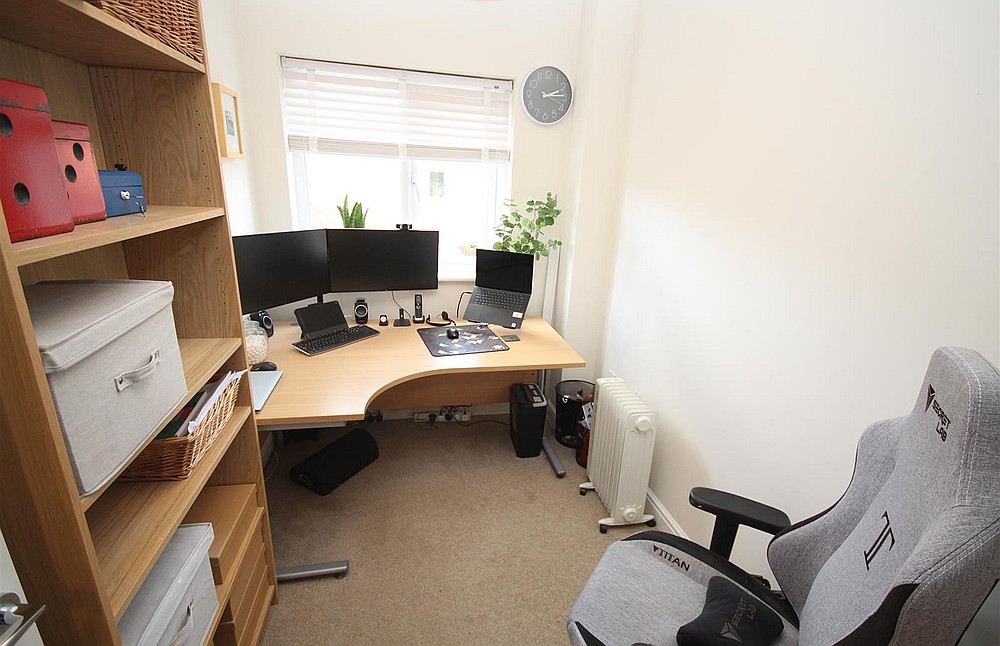 Sold
Sold
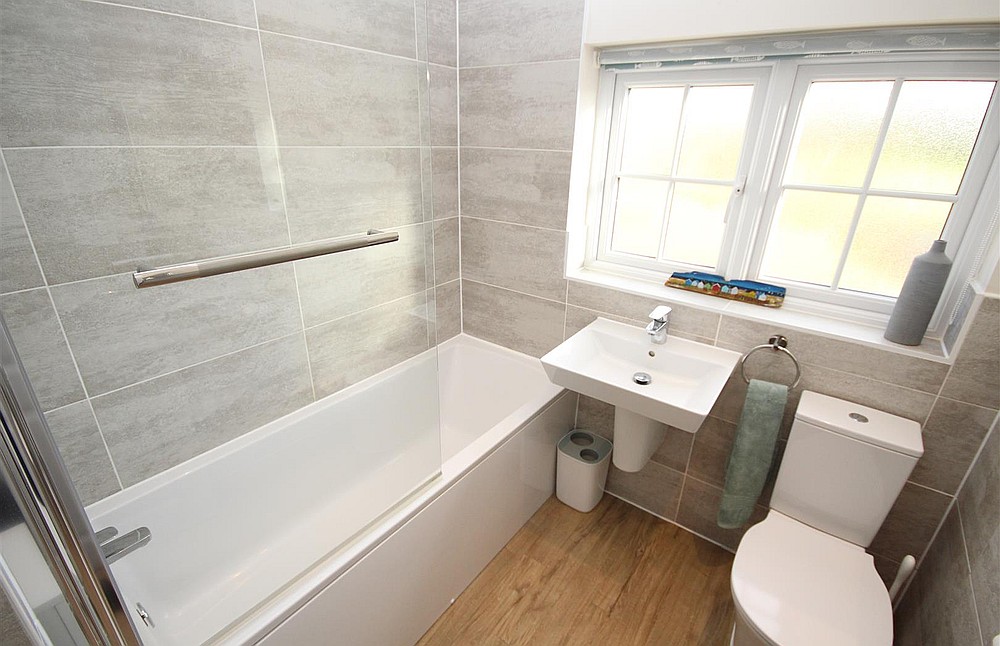 Sold
Sold
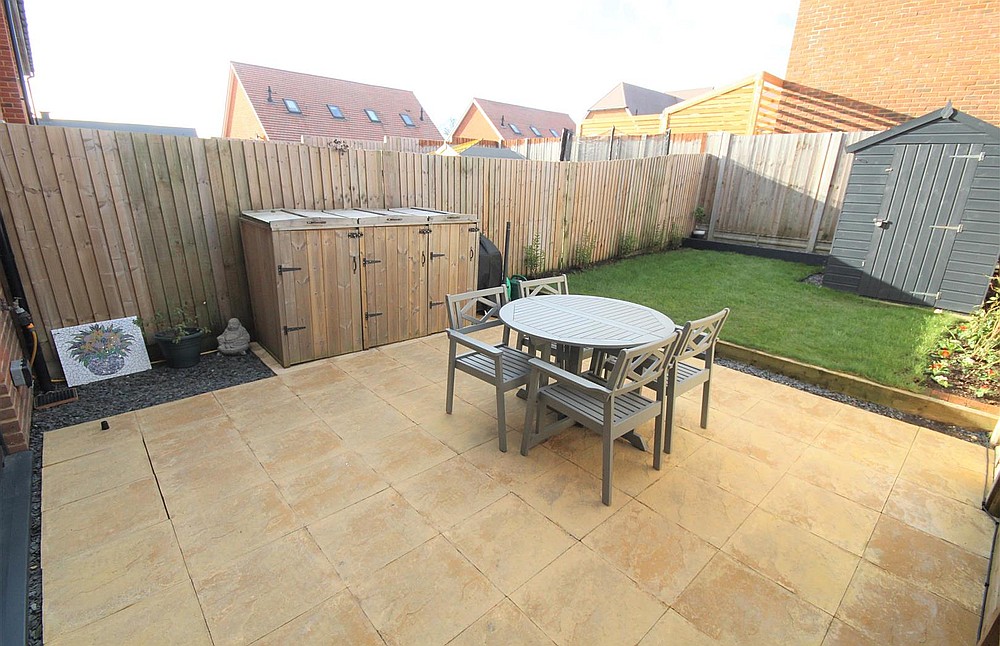 Sold
Sold
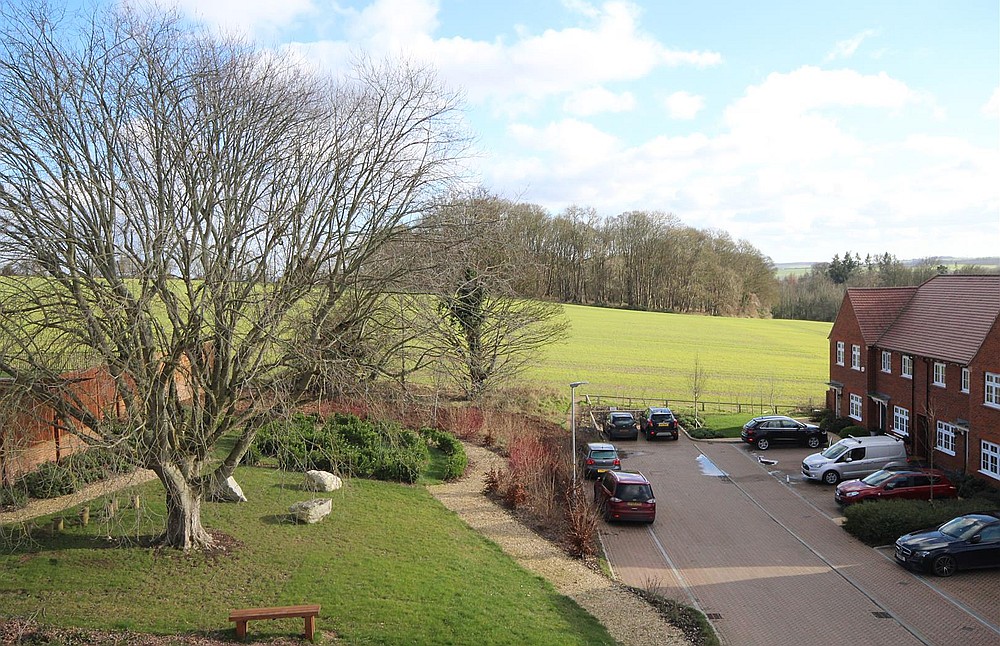 Sold
Sold
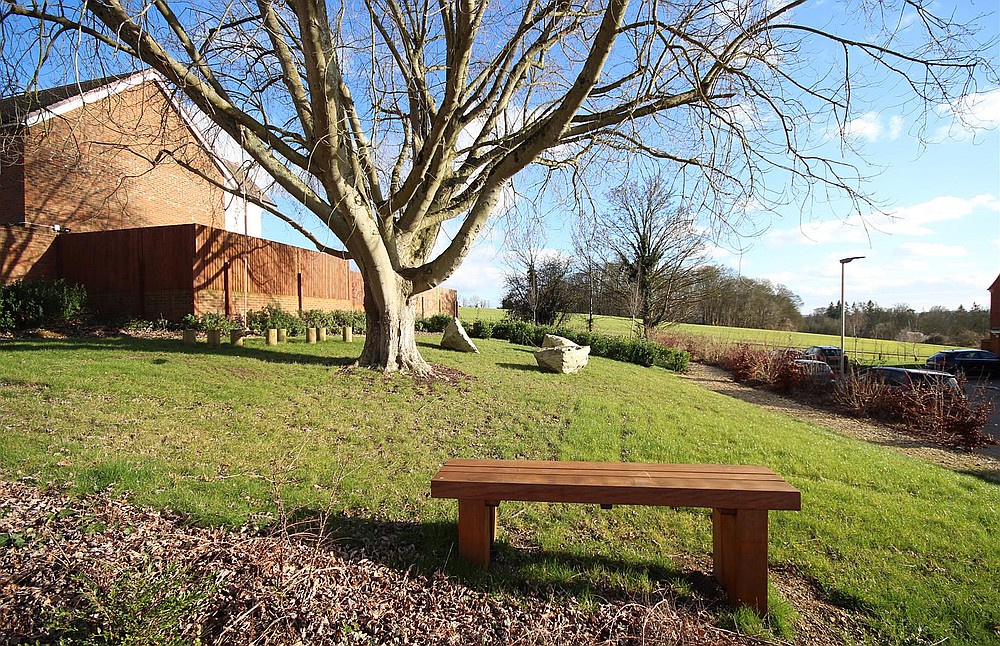 Sold
Sold
An IMMACULATE semi-detached family home with views over fields to front and green area. ** FOUR BEDROOMS ** GARDEN ** PARKING **
Please enter your details below and a member of the team will contact you to arrange your viewing
Directions
From Salisbury proceed to Wilton along the A36. In Wilton turn right at the roundabout into The Avenue, proceed over the mini-roundabout and take the first right into Oakley Road. Turn right and take the second left into Collins Close. The road bears round to the right where No. 16 will be seen on the right hand side.
Description
Built in 2016 with brick elevations under a tiled roof, a very well appointed, well insulated modern family home in immaculate order throughout. The property has a particularly high specification and the vendors have carried out a range of improvements to include bi-fold doors to the garden, Amtico flooring to the ground floor, built-in wardrobes and upgraded sanitary ware. The accommodation consists of entrance hall, cloakroom, kitchen/dining room, sitting room, four bedrooms, bathroom and en-suite shower room. There is a private garden to the rear with large patio and driveway parking to the front for two vehicles. Further benefits include gas central heating and double glazing throughout. The house is still covered by the remainder of the NHBC guarantee. The property is situated on the highly regarded Wilton Hill development, a short walk from the centre of Wilton where there are a good range of amenities including shops, doctor's surgeries, coffee shops and Co-op supermarket. The city of Salisbury is approximately 4 miles away and there are good bus services to the city.
Property Specifics
The accommodation is arranged as follows, all measurements being approximate:
Entrance hall
Deep storage cupboard, stairs to first floor, Amtico flooring. Laundry cupboard with plumbing and extractor fan for washing machine and tumble dryer, silestone worktop.
Cloakroom
Low level WC and wash-hand basin with tiled splashback.
Kitchen/breakfast room
4.75m x 2.5m (15'7" x 8'2") Silestone splashbacks and worktops with base and wall mounted cupboards and drawers, inset AEG induction hob with hood over, twin bowl sink unit with filter tap and waste disposal, built-in double oven, built-in dishwasher, ceiling downlighters. Amtico flooring.
Sitting room
4.64m x 3.47m (15'2" x 11'4") Bi-fold doors to garden.
First floor - landing
Cupboard housing hot water cylinder with shelving. Stairs to second floor with built-in cupboard in stairwell.
Bedroom two
4.7m x 2.6m (15'5" x 8'6") Range of mirror-fronted built-in wardrobes.
Bedroom three
3.4m x 2.58m (11'1" x 8'5") Range of built-in wardrobes. USB sockets.
Bedroom four
3.1m x 2m (10'2" x 6'6")
Bathroom
White suite of panelled bath with thermostatic mixer shower over, low level WC and wash-hand basin. Mainly tiled walls. Folding glass shower screen, extractor fan, ceiling downlighters, shaver socket, heated towel rail. Amtico flooring.
Second floor - bedroom one
6.1m x 3.13m (20'0" x 10'3") Range of built-in wardrobes, lovely views to front over the green and open fields. Hatch to fully insulated, partially boarded loft space. Door to:
En-suite shower room
Tiled shower cubicle with folding glass screens and thermostatic shower, low level WC and wash-hand basin. Part tiled walls, heated towel rail, extractor fan, ceiling downlighters, Amtico flooring. Boiler cupboard with built-in shelving.
Outside
To the front of the property there are two parking spaces with paved path to the front door and side alley leading to the rear garden. The rear garden has a large paved patio adjacent to lawn with flowerbeds. Water tap and power socket. Garden shed with power. Enclosed by timber fencing.
Services
Mains gas, water, electricity and drainage are connected to the property. There are ethernet ports in most rooms, leading to an ethernet switch in understairs cupboard.
Outgoings
The Council Tax Band is ‘D’ and the payment for the year 2021/2022 payable to Wiltshire Council is £2,053.73.
