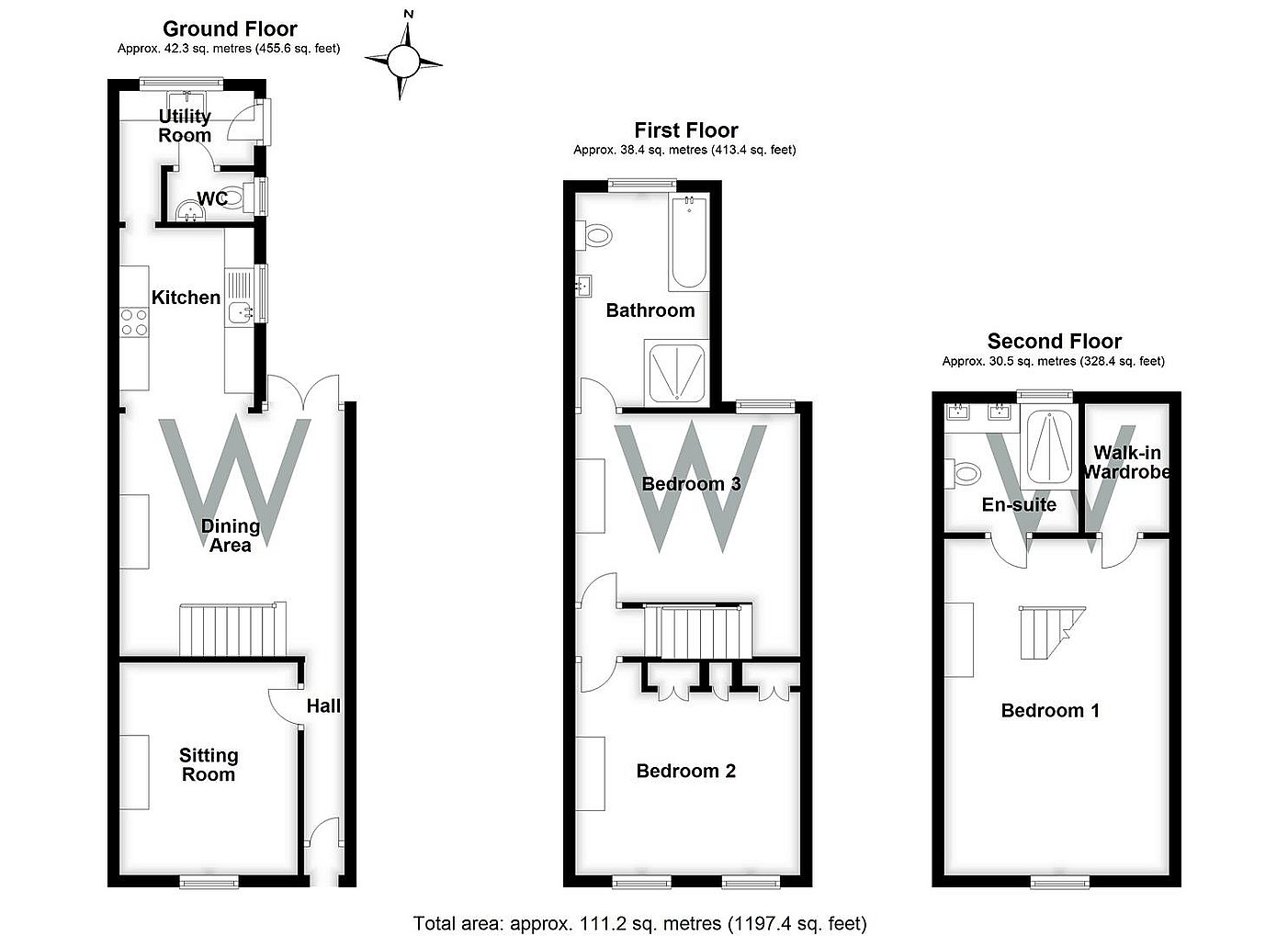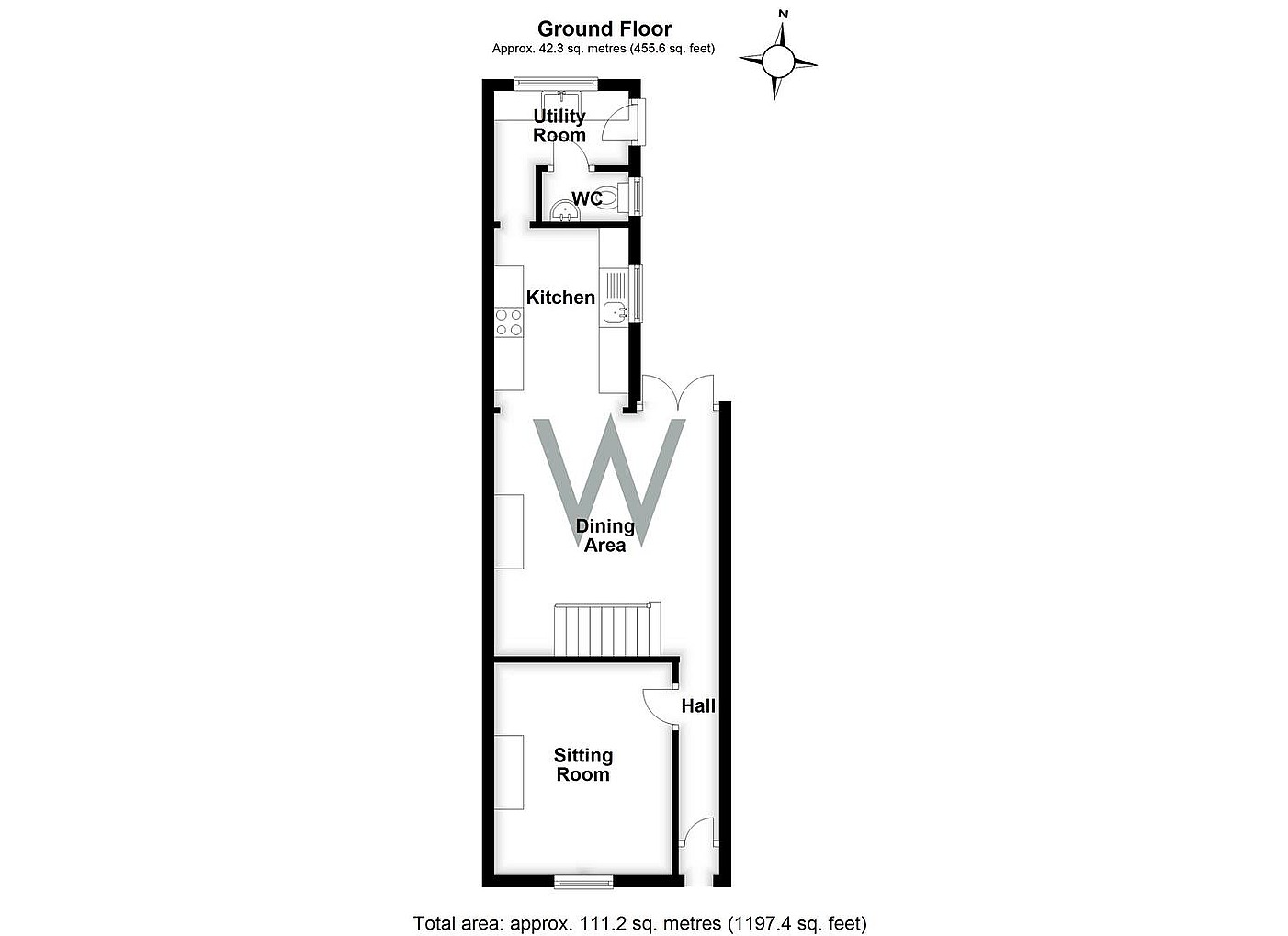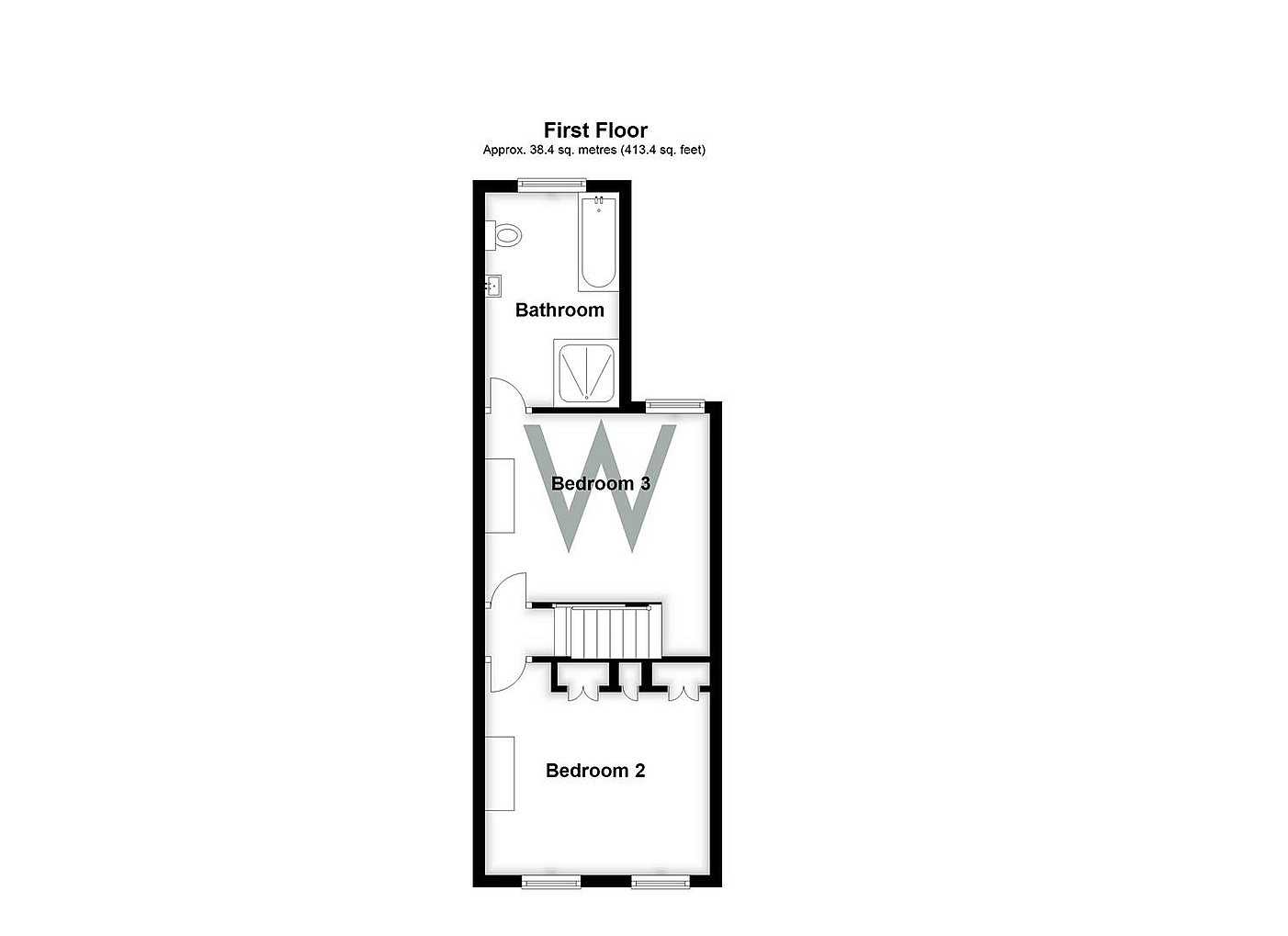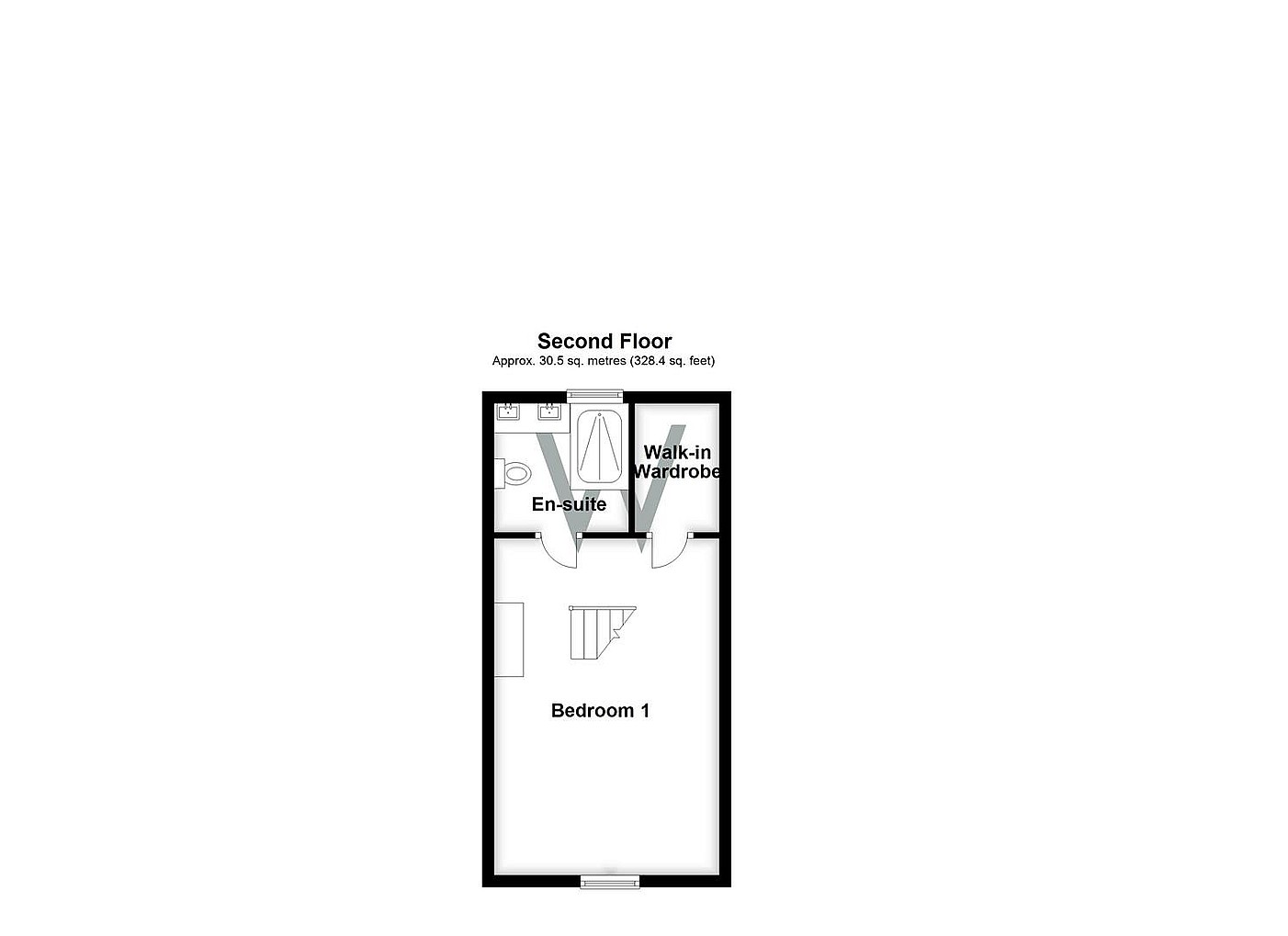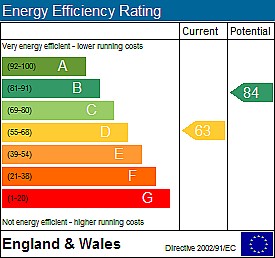Simply CLICK HERE to get started.
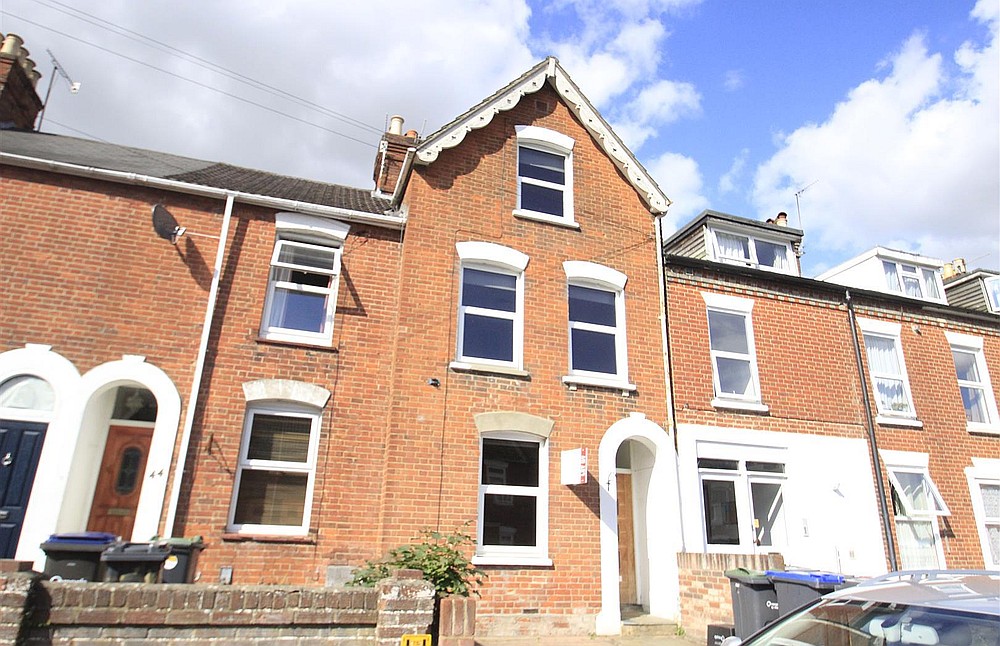 Sold
Sold
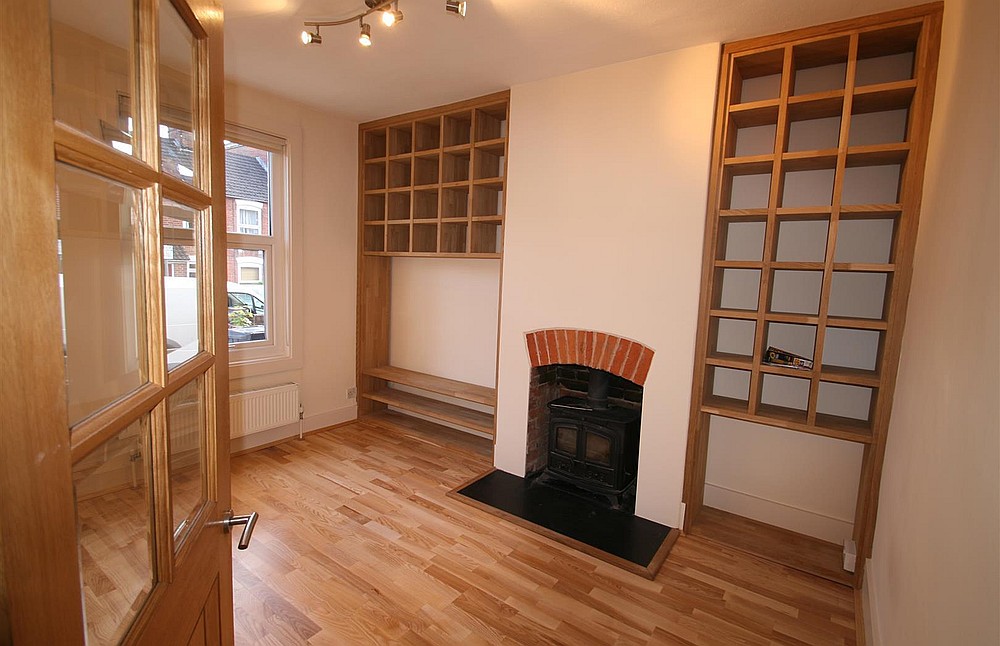 Sold
Sold
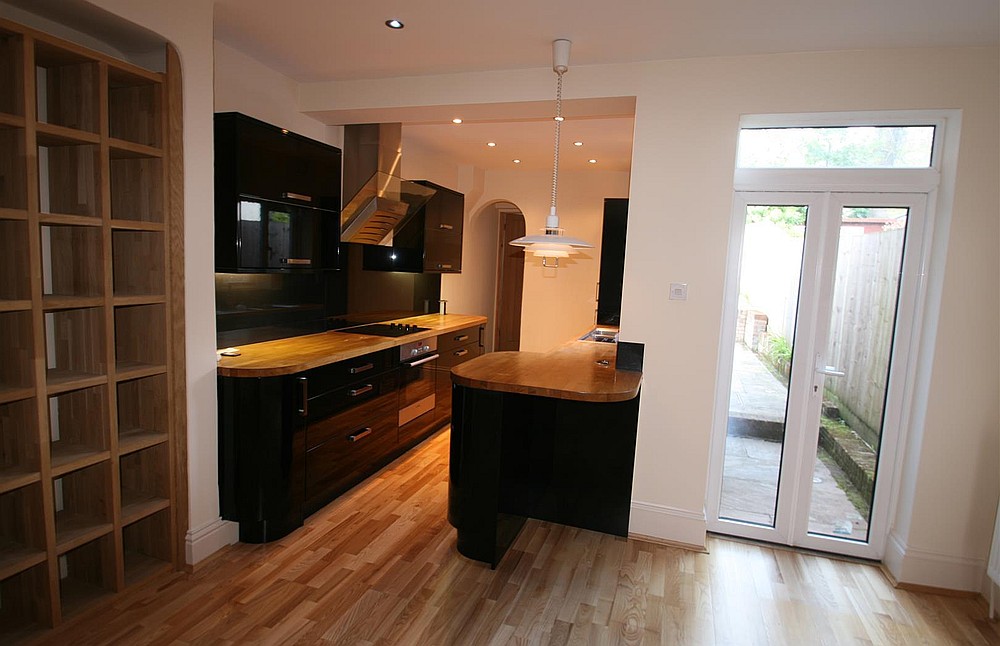 Sold
Sold
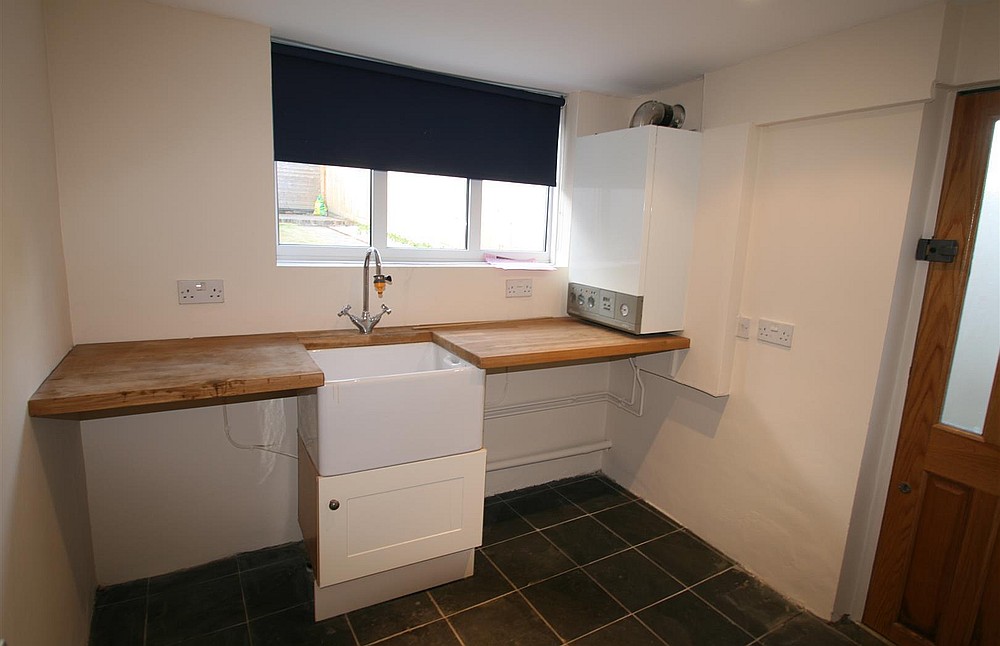 Sold
Sold
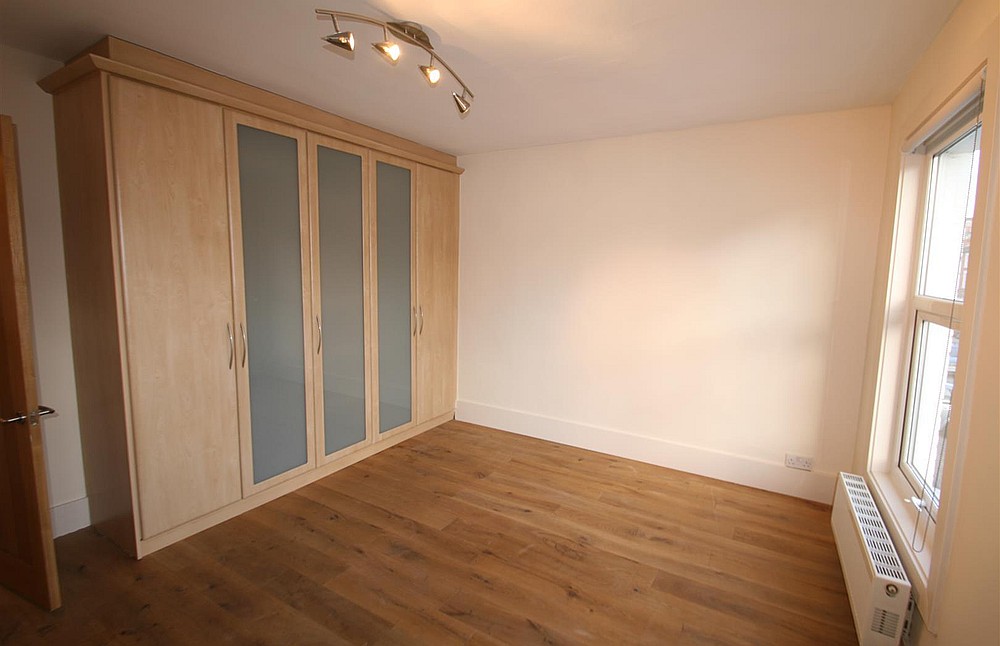 Sold
Sold
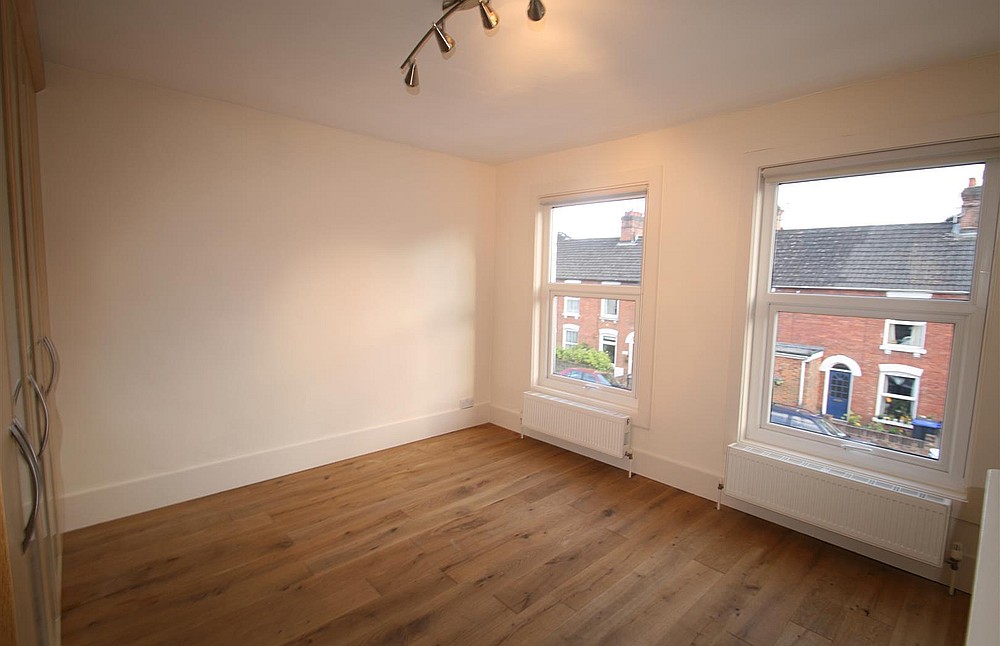 Sold
Sold
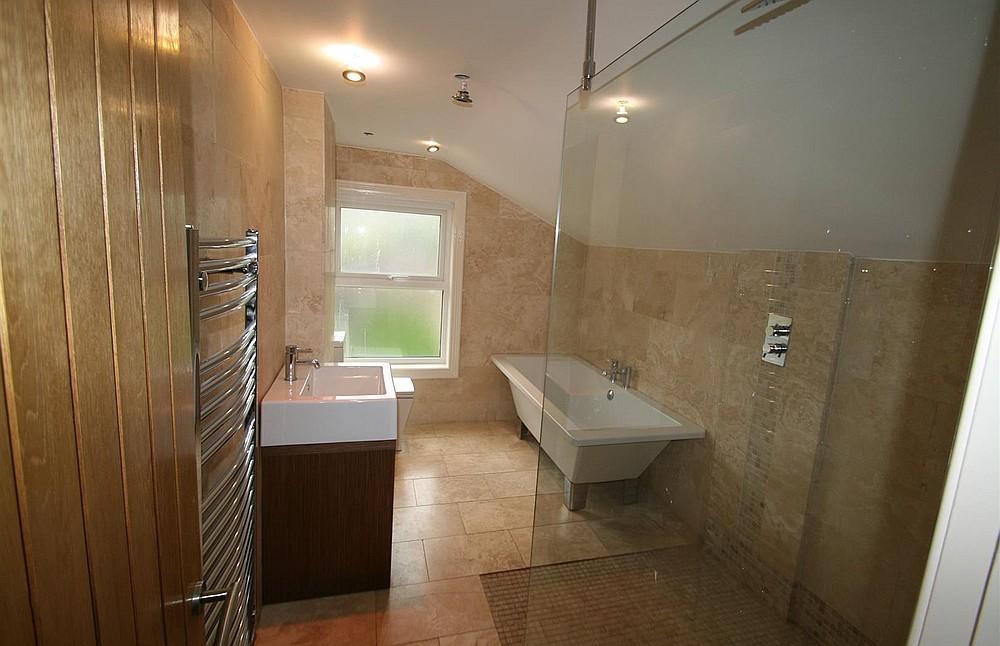 Sold
Sold
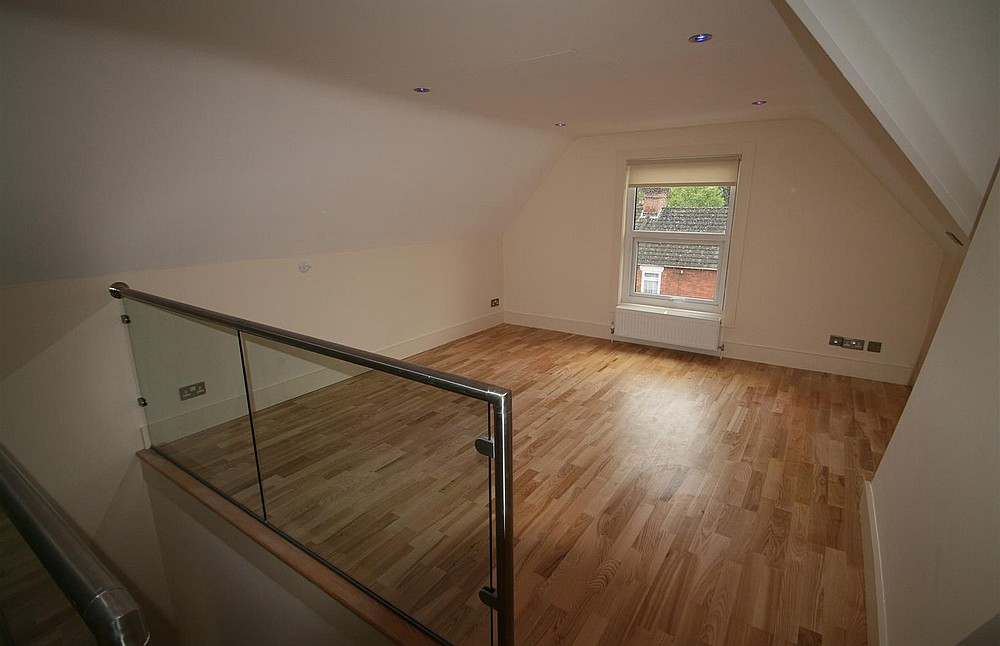 Sold
Sold
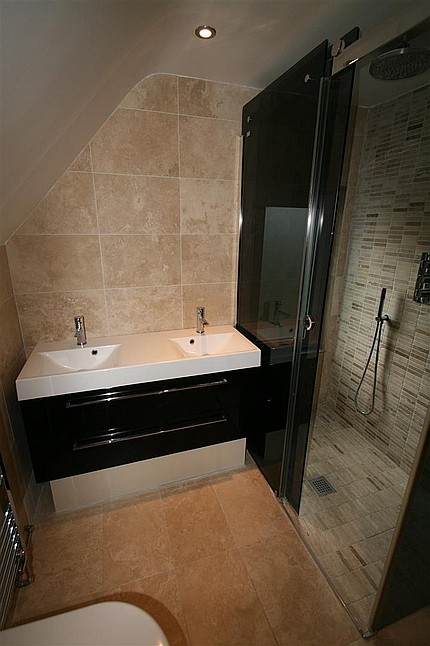 Sold
Sold
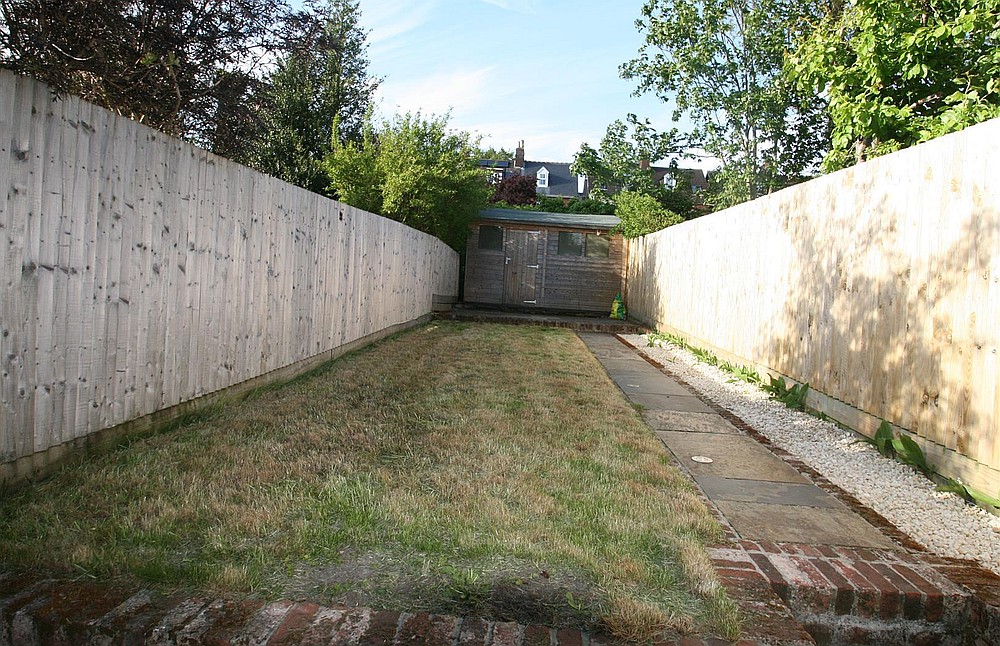 Sold
Sold
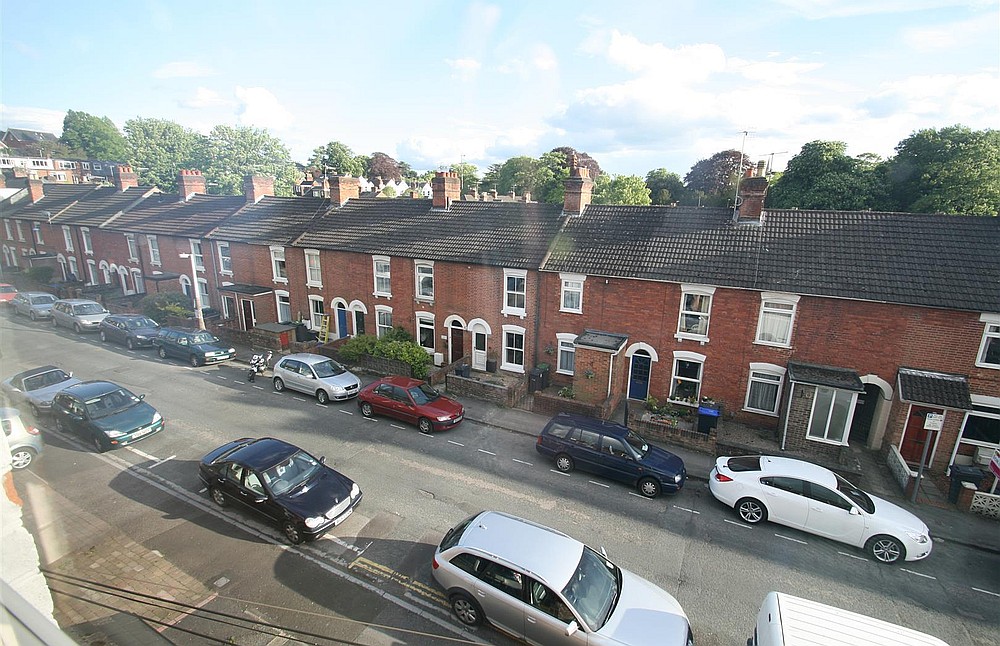 Sold
Sold
A well presented house arranged over three floors with the benefit of off road parking. ** THREE BEDROOMS ** PARKING ** GARDEN ** NO ONWARD CHAIN **
Please enter your details below and a member of the team will contact you to arrange your viewing
Directions
From our office in Castle Street proceed opposite into Scots Lane and at the T-junction continue forwards into Bedwin Street. Follow this road up the hill and around to the left into Estcourt Road before taking the second turning on the left into Park Street. The property will be found towards the end on the right hand side.
Description
The property is an extended Victorian terraced town house which has been updated and offers extremely well presented accommodation across three floors. On the ground floor the entrance hallway leads to an open plan dining area with a kitchen which has an excellent range of units and an integrated oven. This leads to a utility area and cloakroom. Also on the ground floor is a sitting room. On the first floor there is a double bedroom with fitted wardrobes, a further bedroom from which stairs access the second floor and it leads directly to a well fitted bathroom which has a contemporary white four piece suite. On the second floor is a further bedroom with an en-suite shower room and a walk in wardrobe. Benefits include gas central heating, PVCu double glazing, a rear garden and a parking space to the front of the house. Park Street lies within a short level walk of the city centre with a pleasant recreation ground nearby. The city centre lies approximately half a mile away with an excellent range of amenities including a mainline railway station serving London Waterloo.
Property Specifics
The accommodation is arranged as follows, all measurements being approximate:
Entrance hall
Radiator, wooden flooring, through to dining area, door to:
Sitting room
3.72m x 2.90m (12'2" x 9'6") Window to front, fitted shelving, radiator, wooden flooring, TV point, fireplace with inset woodburner.
Dining area
4.07m x 3.87m (13'4" x 12'8") French doors to rear, wooden flooring, stairs to first floor, inset spotlights, built in storage shelving, radiator, through to:
Kitchen
3.00m x 2.26m (9'10" x 7'4") Fitted with an excellent range of black high gloss base and wall units with timber work surfaces over with integrated oven, hob and extractor, fridge/freezer sink and drainer under window to side, inset spotlights, wood effect floor, door to:
Utility room
2.29m x 2.22m (7'6" x 7'3") Belfast style sink with work surfaces to either side, space/plumbing for washing machine, tiled floor, wall mounted gas boiler, radiator, window to rear, door to garden.
Cloakroom
Fitted with a low level WC, wash hand basin, tiled floor, window to side.
First floor - landing
Doors to bedrooms two and three.
Bedroom two
3.81m x 3.61m (12'5" x 11'10") Two windows to front, range of fitted wardrobes along one wall, feature cast iron fireplace, radiator.
Bedroom three
3.81m x 3.12m (12'5" x 10'2") Window to rear, stairs to second floor, radiator, door to:
Bathroom
Extremely well fitted with a white suite four piece suite comprising walk in shower area, panelled bath, low level WC, wash hand basin with cupboard under, heated towel rail, tiled floor and walls, inset spotlights, window to rear.
Second floor - bedroom one
5.71m x 3.81m maximum overall measurements (18'8" Window to front, radiator, wood effect floor, two radiators, doors to walk in wardrobe and to:
En-suite shower room
Fitted with a white suite comprising low level WC, shower cubicle, two wash hand basins, extractor.
Outside
To the front of the property there is a brick paved off road parking space for one car. The rear garden is lawned with a timber shed and is enclosed on all sides by timber fencing.
Services
Mains gas, water, electricity and drainage are connected to the property.
Outgoings
The Council Tax Band is ‘D’ and the payment for the year 2021/2022 payable to Wiltshire Council is £2,107.75.
