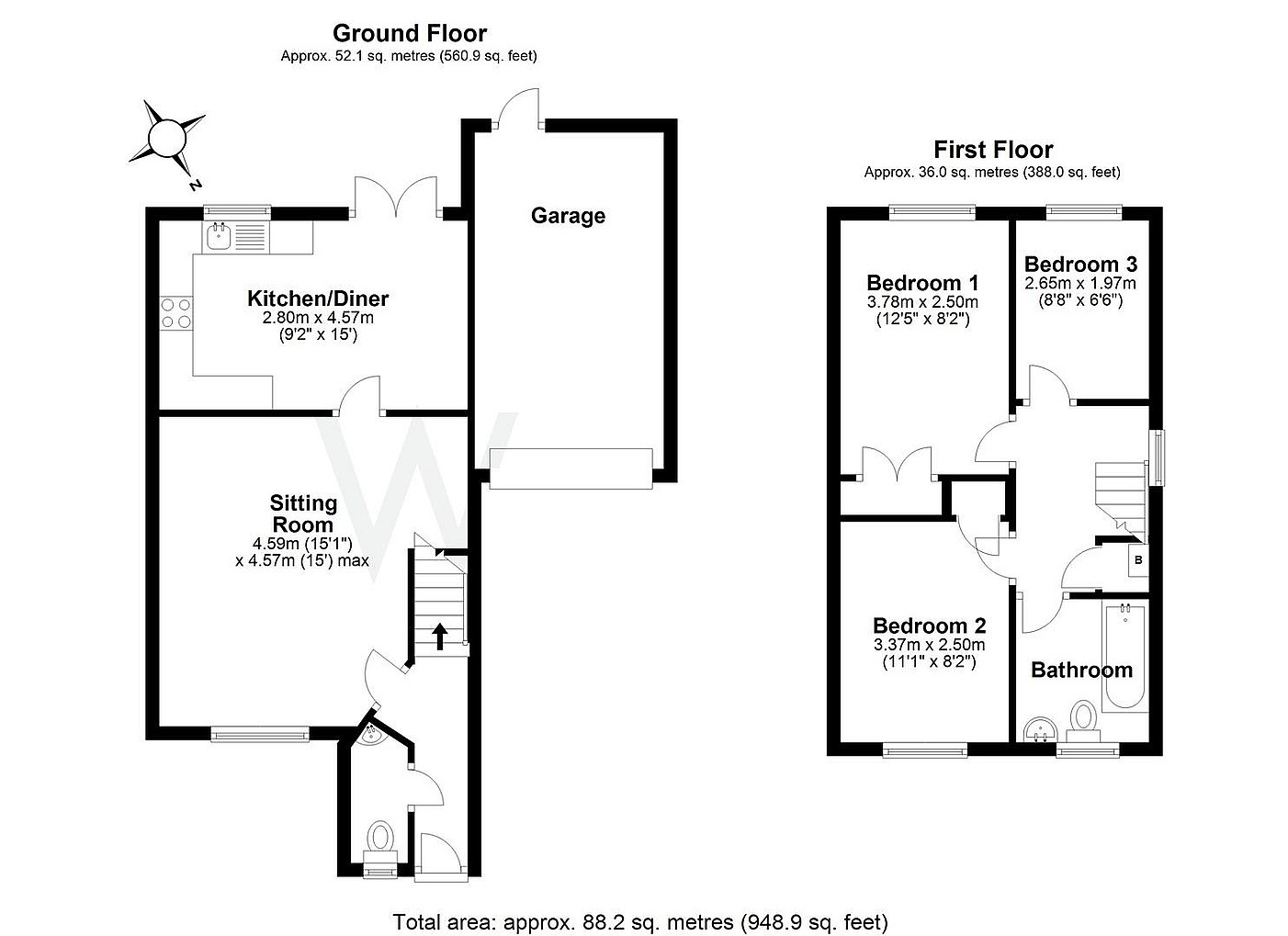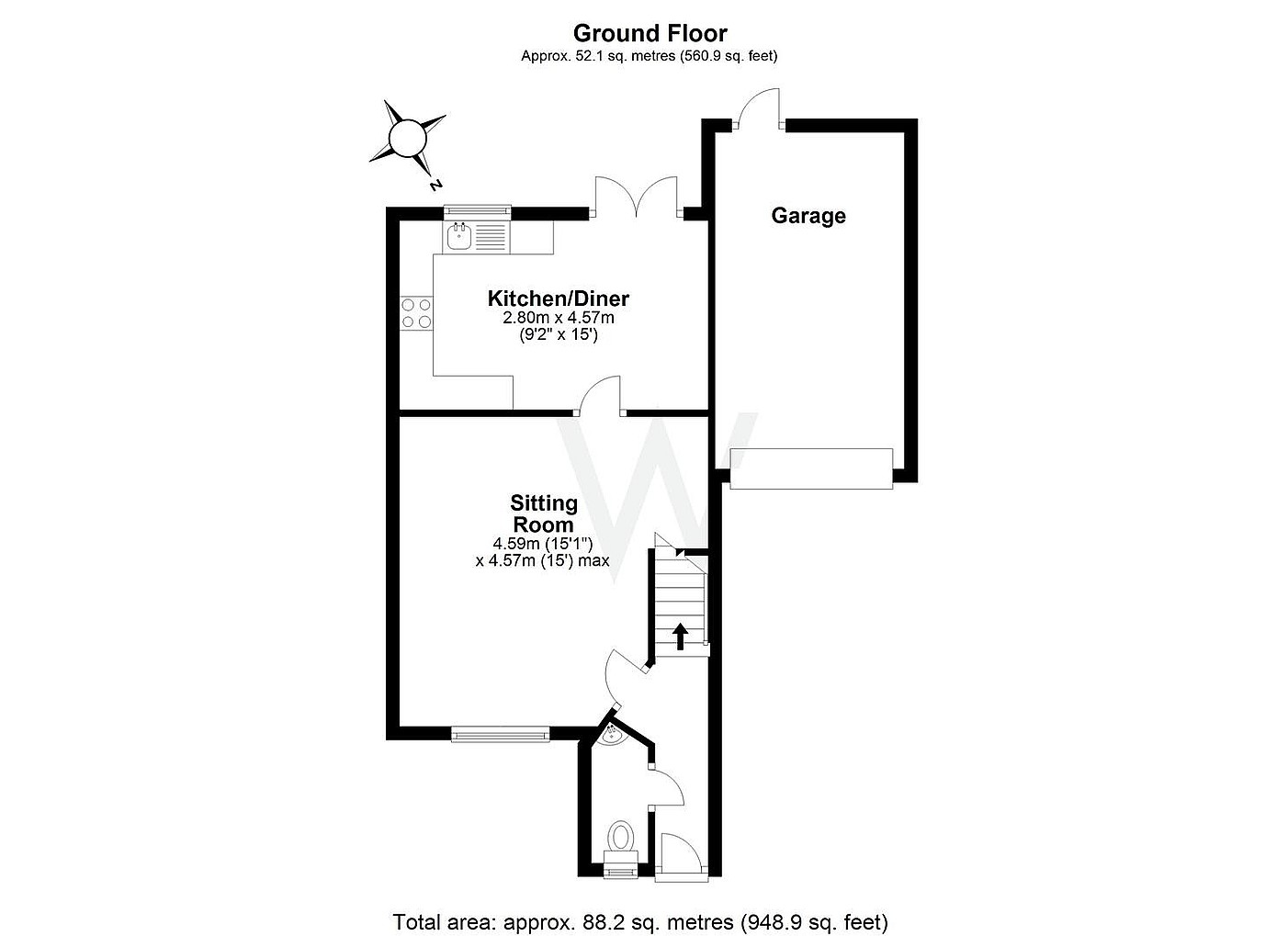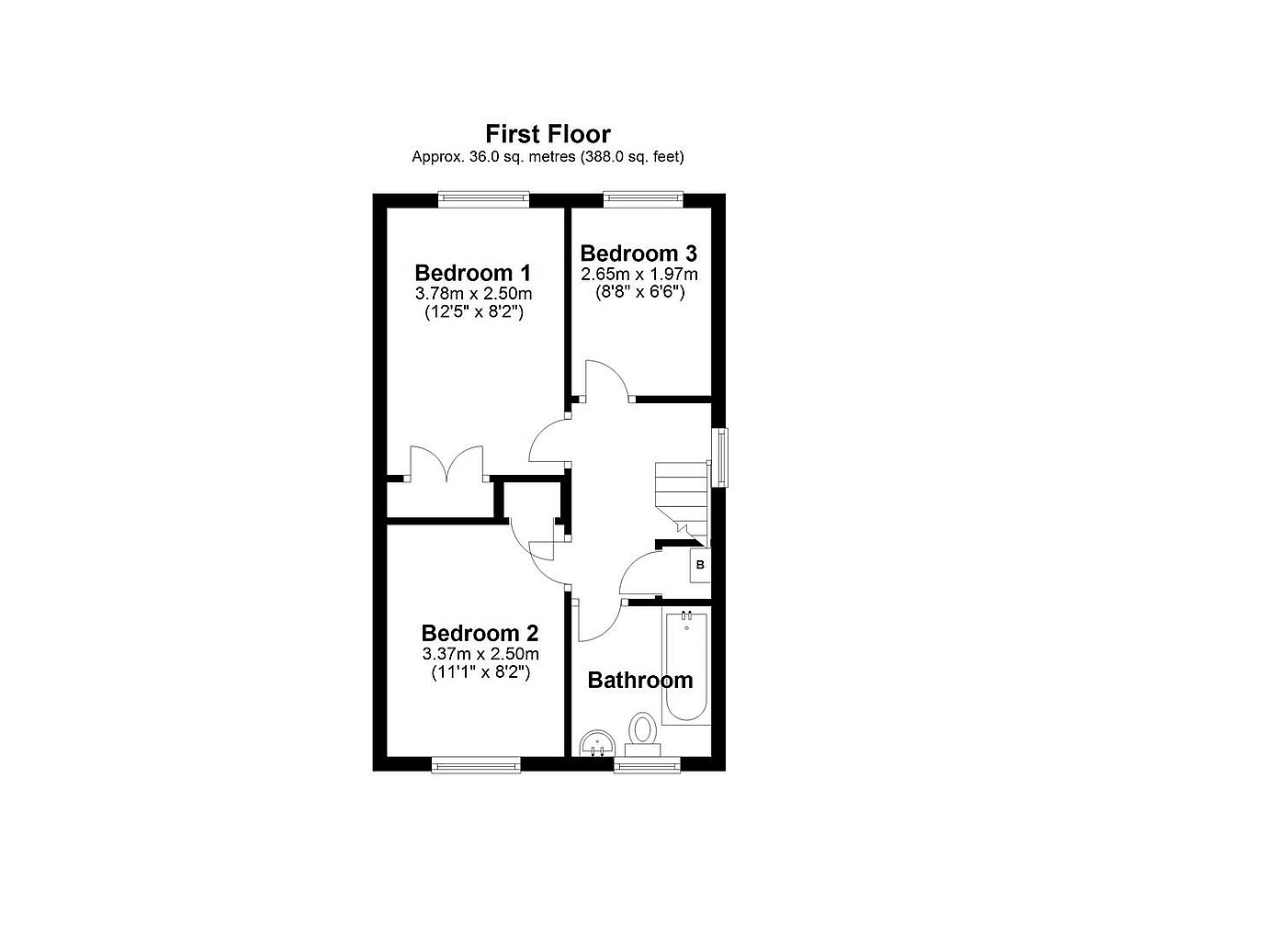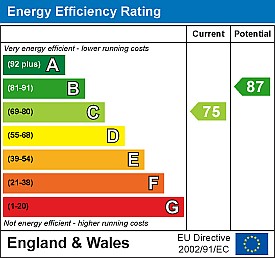Simply CLICK HERE to get started.
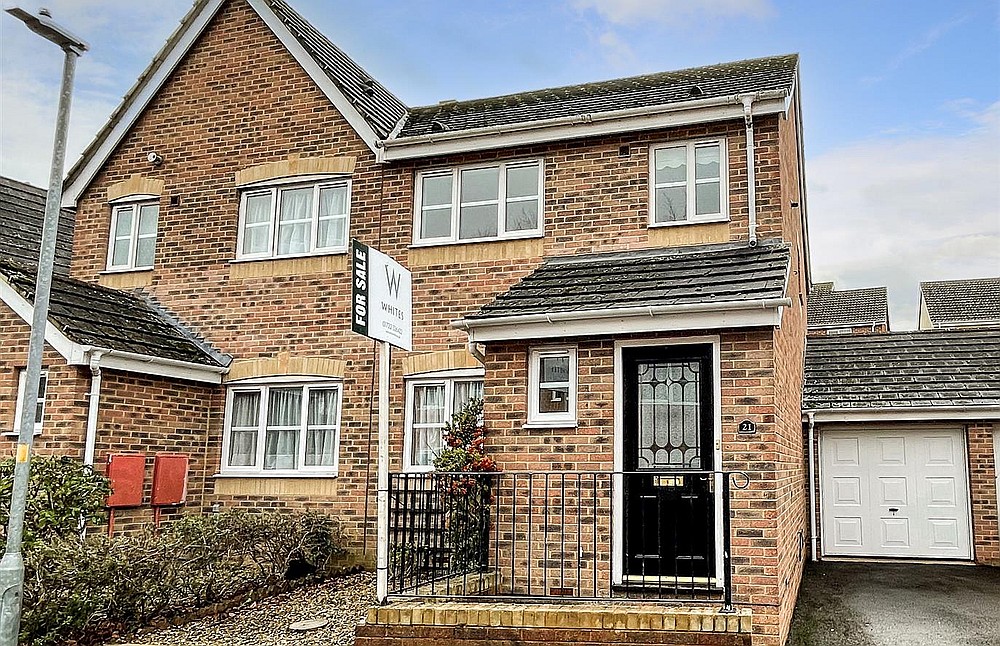 Sold
Sold
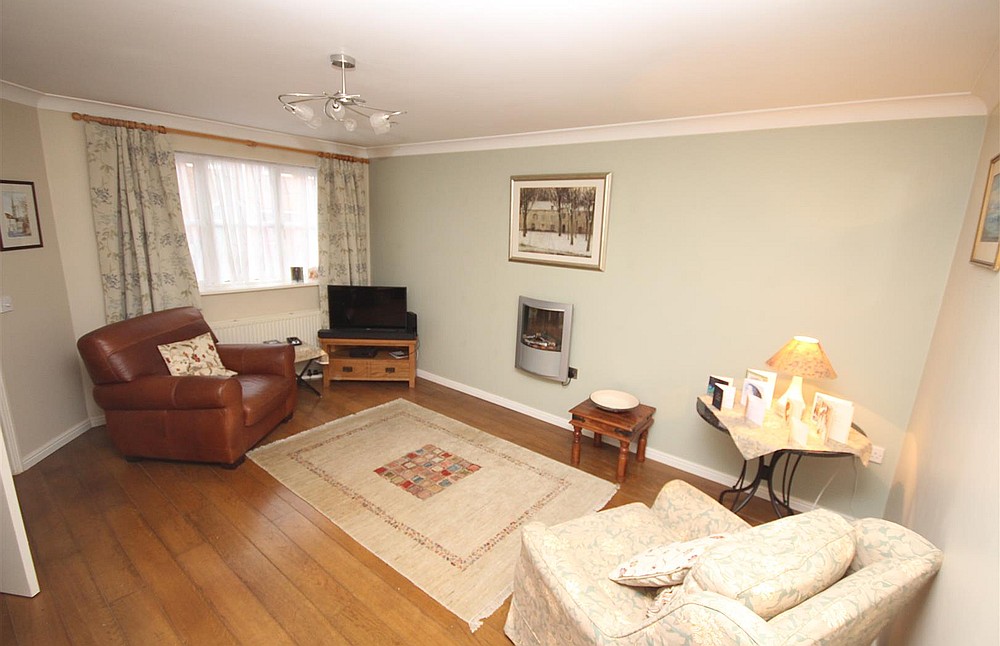 Sold
Sold
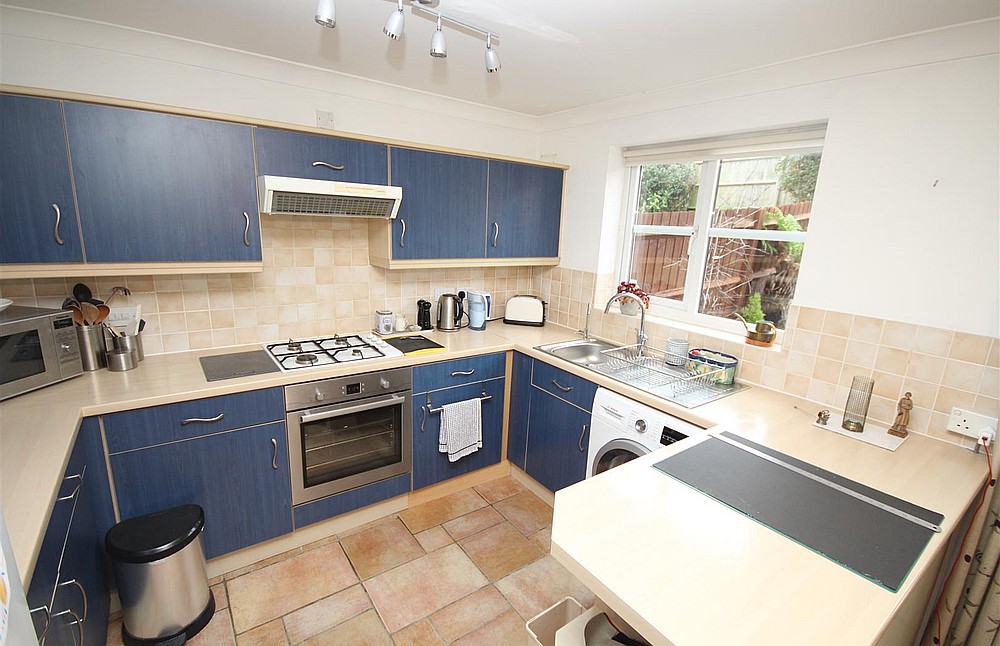 Sold
Sold
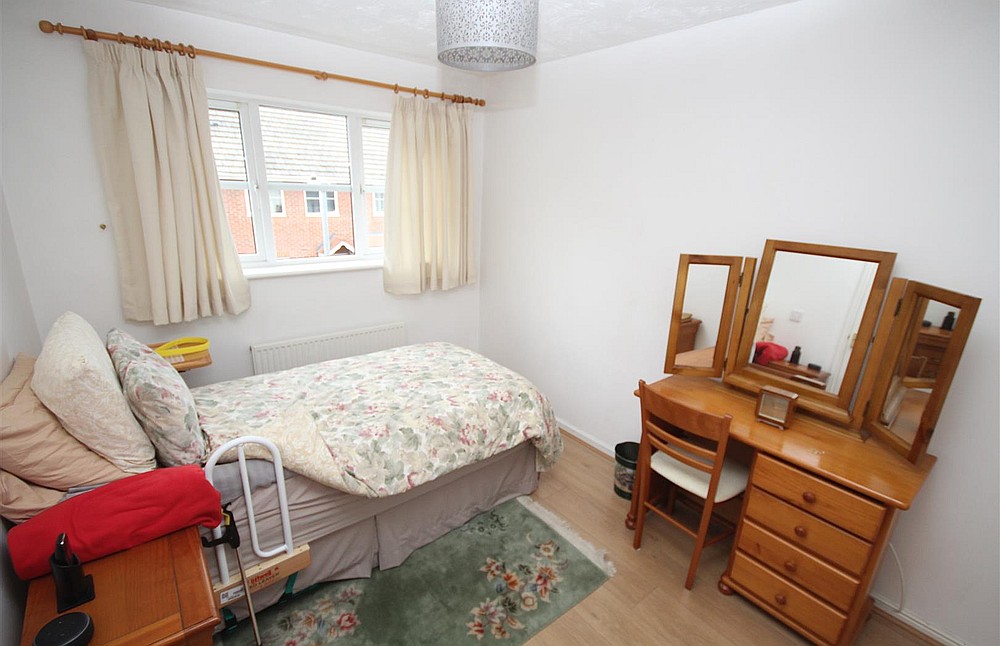 Sold
Sold
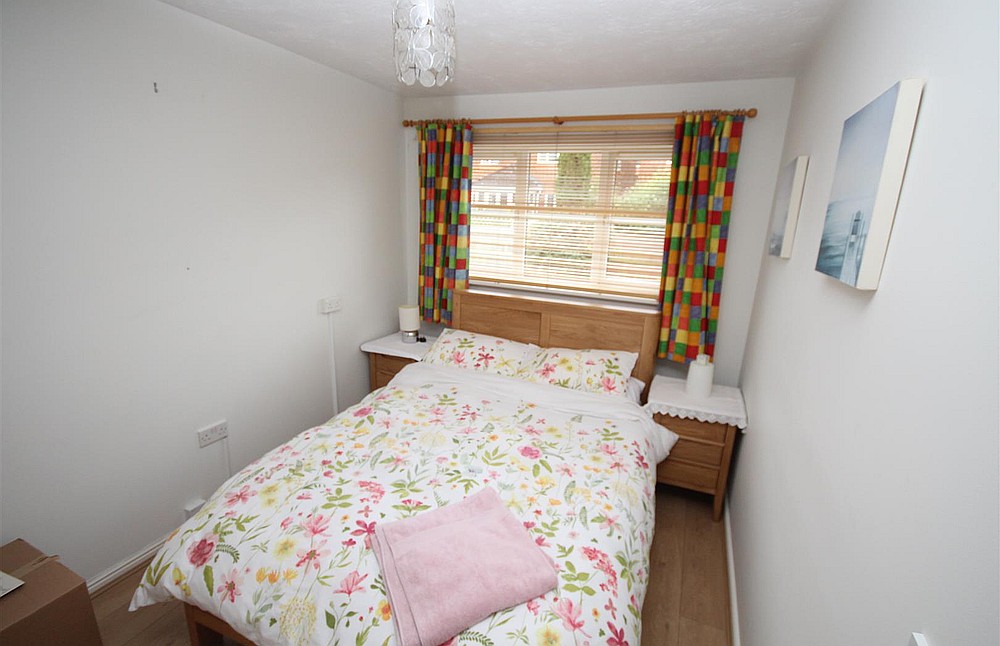 Sold
Sold
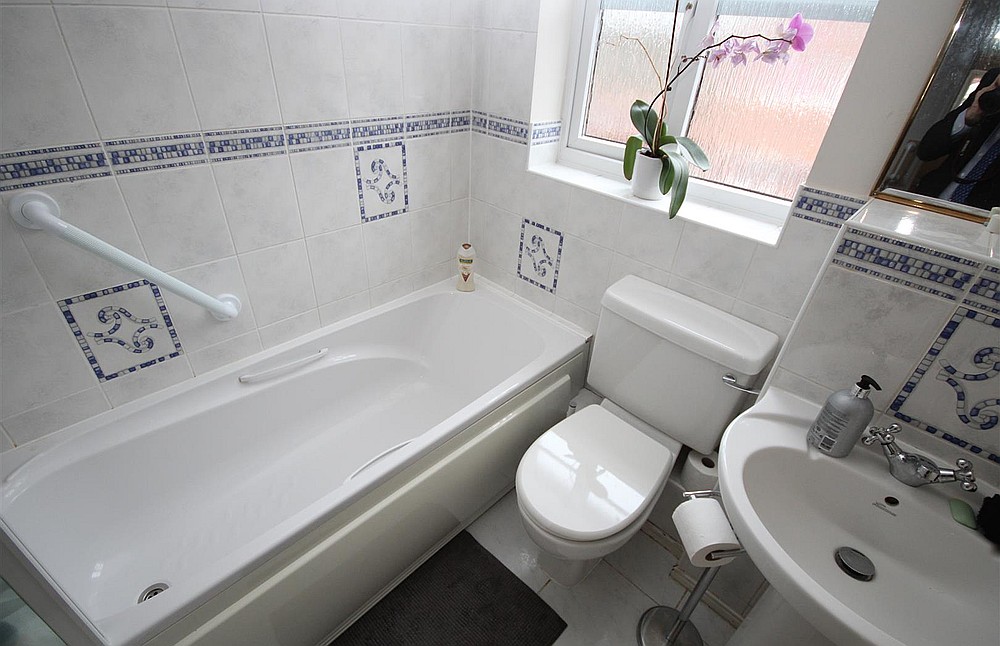 Sold
Sold
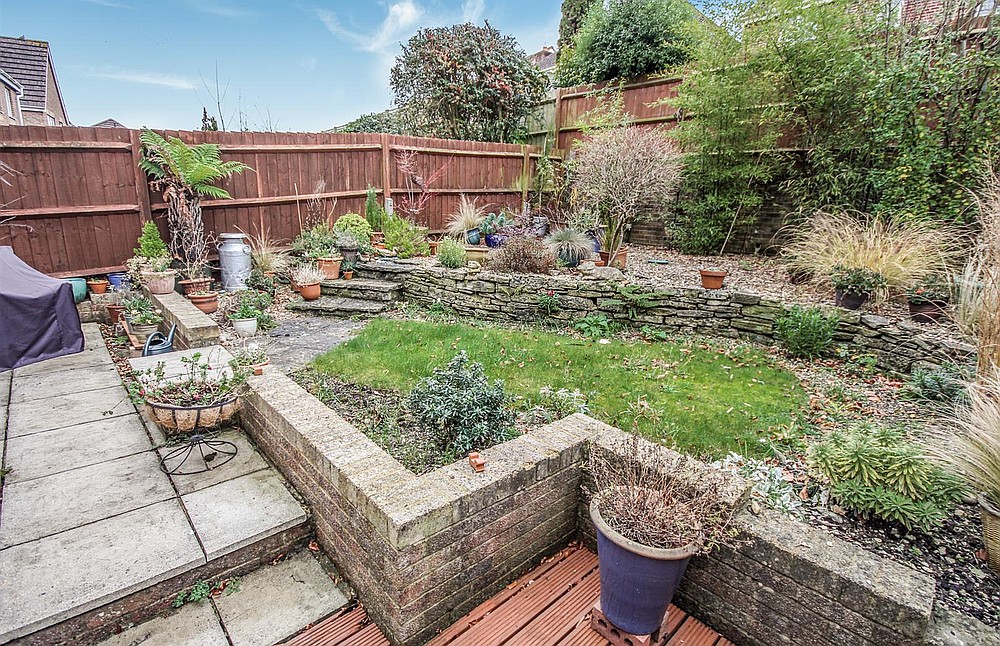 Sold
Sold
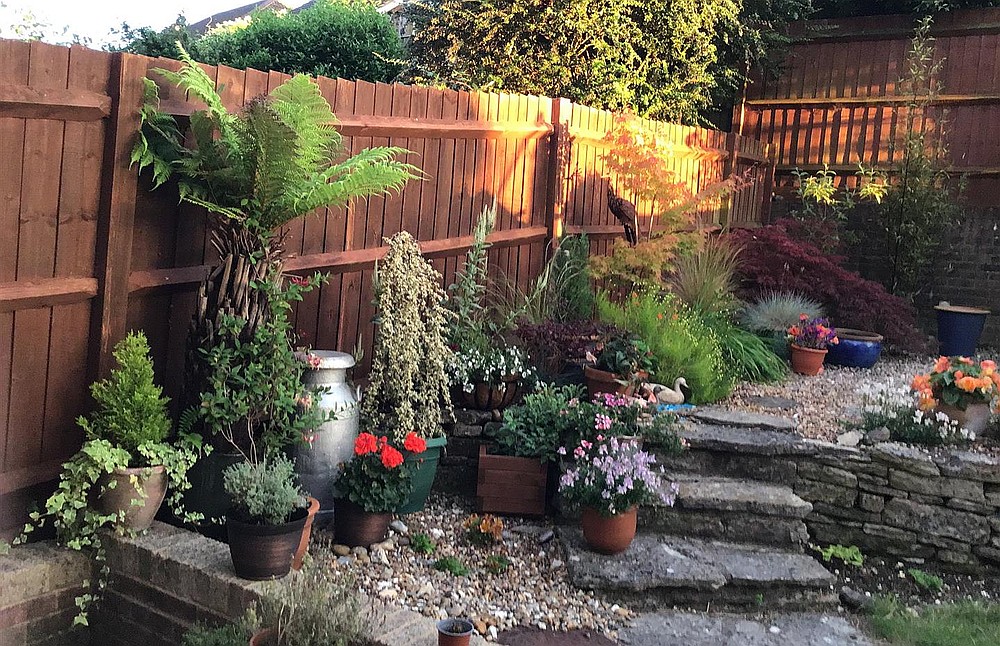 Sold
Sold
Modern semi-detached house in good order throughout. ** THREE BEDROOMS ** GARAGE ** GARDEN ** NO ONWARD CHAIN **
Please enter your details below and a member of the team will contact you to arrange your viewing
Directions
Leave Salisbury in a southerly direction via Exeter Street and at the roundabout continue forwards into Newbridge Road. Continue in the left hand lane to leave Salisbury via the A338 Downton Road and at the first set of traffic lights turn right onto the Rowbarrow development. Take the first right hand turn bearing right into Ancient Way. Follow this road and No. 21 can be found towards the end on the left hand side.
Description
A modern semi-detached family home in a highly sought after area within walking distance of a good local school, city centre, hospital and local supermarket. Believed to date from around 2000, the property has been well looked after and benefits from gas central heating by radiators, UPVC double glazing, UPVC fascias and soffits, oak flooring to downstairs reception, tiled floor to the kitchen and further hard flooring upstairs. There is a very well maintained garden with a south-westerly aspect and an attached garage with electric up and over door. Offered with vacant possession.
Property Specifics
The accommodation is arranged as follows, all measurements being approximate:
Entrance hall
Oak flooring, stairs to first floor.
Cloakroom
Tiled floor, low level WC and corner wash-hand basin.
Sitting room
4.59m x 4.57m max (15'0" x 14'11" max) Feature wall mounted electric coal effect fire, oak flooring, coved ceiling. Door to:
Kitchen/dining room
4.57m x 2.8m (14'11" x 9'2") Tiled floor, double doors to garden. Range of work surfaces with inset gas hob, stainless steel sink with mixer tap, base and wall mounted cupboards and drawers, space and plumbing for washing machine, built-in oven and cooker hood, appliance space, breakfast bar.
First floor - landing
Hatch to insulated loft space, cupboard housing Worcester gas fired combination boiler for central heating/hot water.
Bedroom one
3.78m x 2.50m (12'4" x 8'2") Built-in wardrobes.
Bedroom two
3.37m x 2.50m (11'0" x 8'2") Built-in wardrobe cupboard.
Bedroom three
2.65m x 1.97m (8'8" x 6'5")
Bathroom
White suite of panelled bath, low level WC and wash-hand basin. Part tiled walls, thermsotatic mixer shower, folding shower screen, extractor fan, shaver socket.
Outside
Low brick wall with wrought iron railings and steps up to front door. Adjoining gravelled area with shrubs for easy maintenance. There is a tarmacadam driveway to the side leading to the garage which has an electric up and over door, light and power and pedestrian door to rear garden. The rear garden has a paved patio and steps up to low brick wall leading to lawn with flowerbeds. Further steps lead to a gravelled area to rear with mature shrubs and bamboos. The whole is enclosed by timber fencing, external water tap and further decked area to the rear of the garage.
Services
Mains gas, water, electricity and drainage are connected to the property.
Outgoings
The Council Tax Band is ‘D’ and the payment for the year 2020/2021 payable to Wiltshire Council is £2,107.75.
