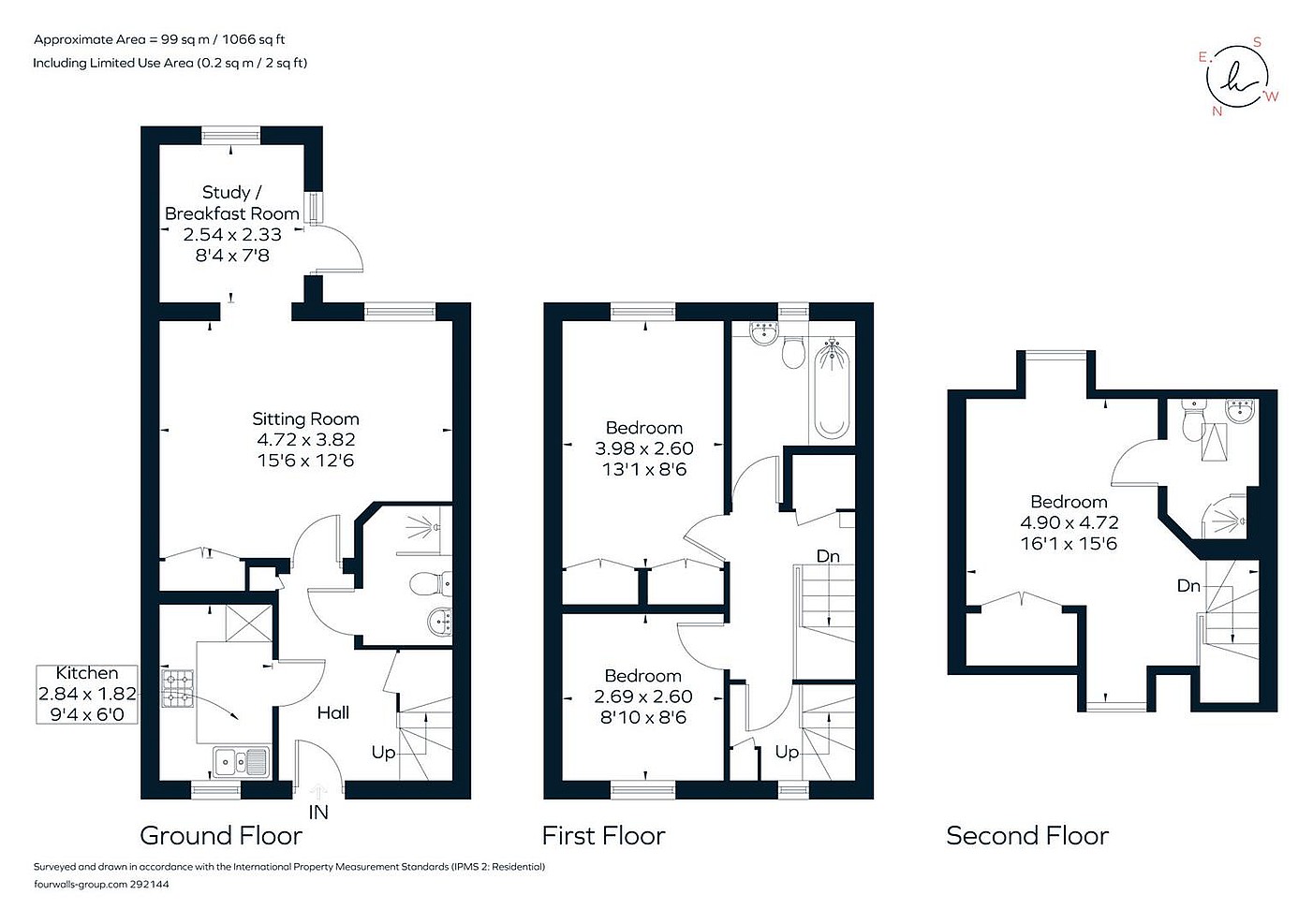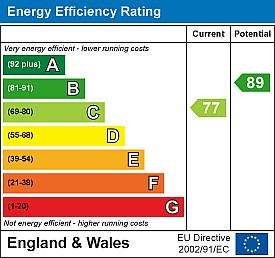Simply CLICK HERE to get started.
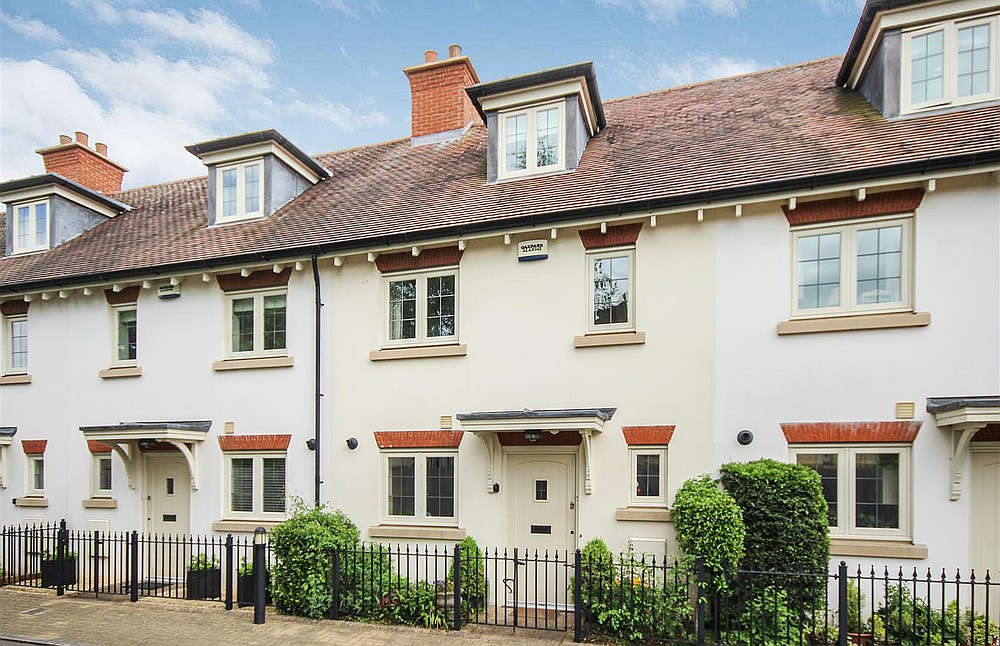 Sold
Sold
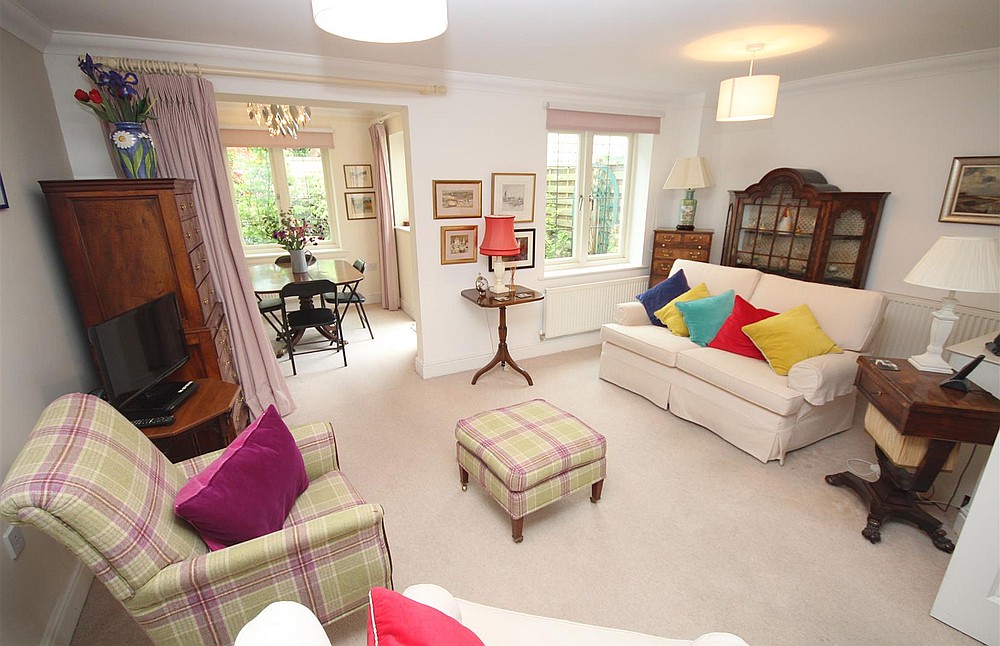 Sold
Sold
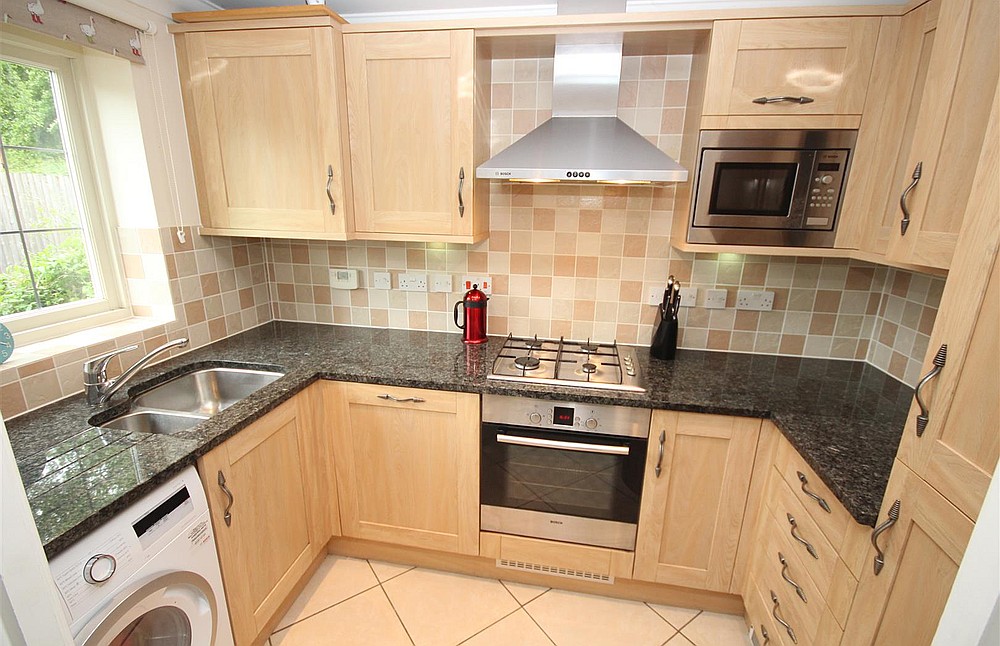 Sold
Sold
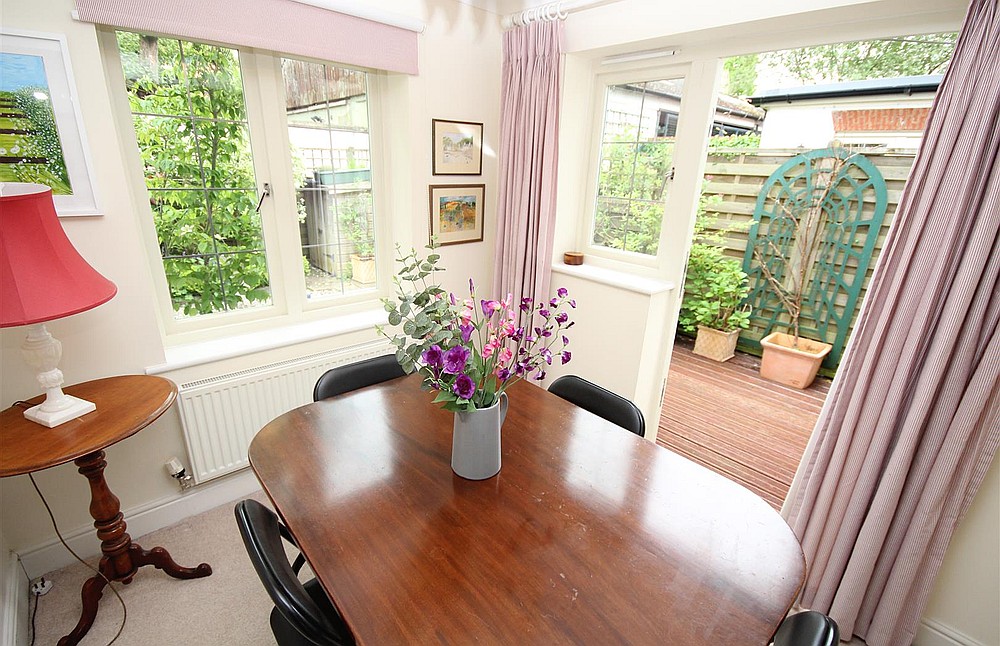 Sold
Sold
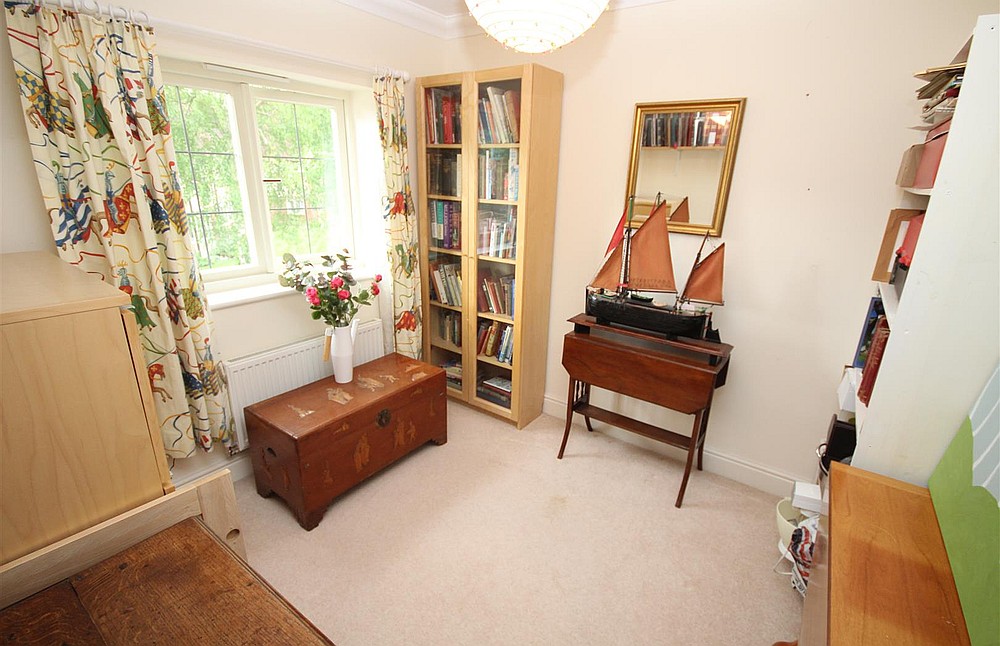 Sold
Sold
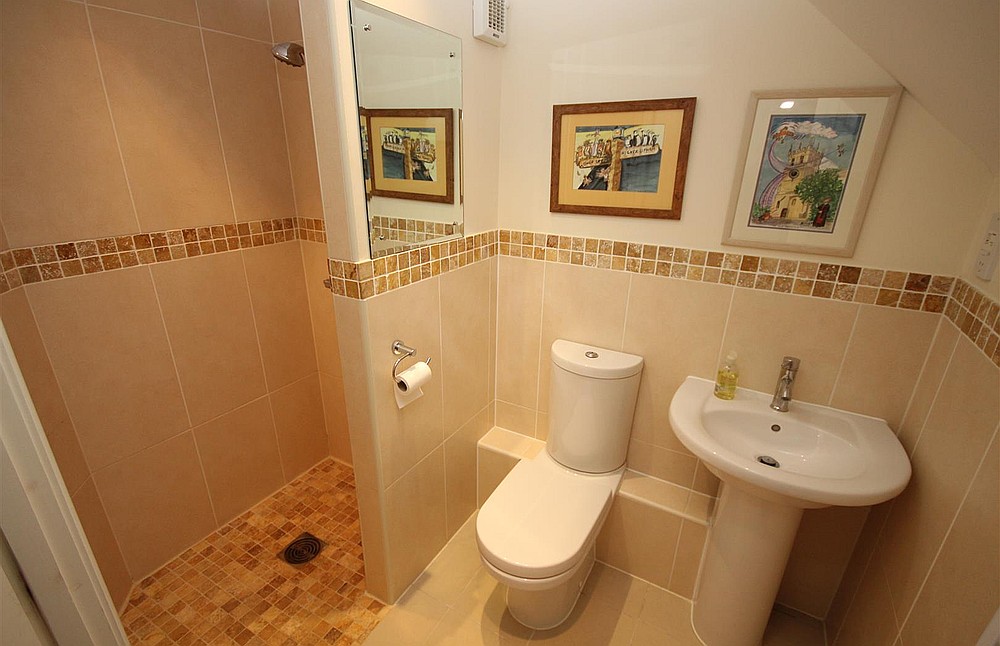 Sold
Sold
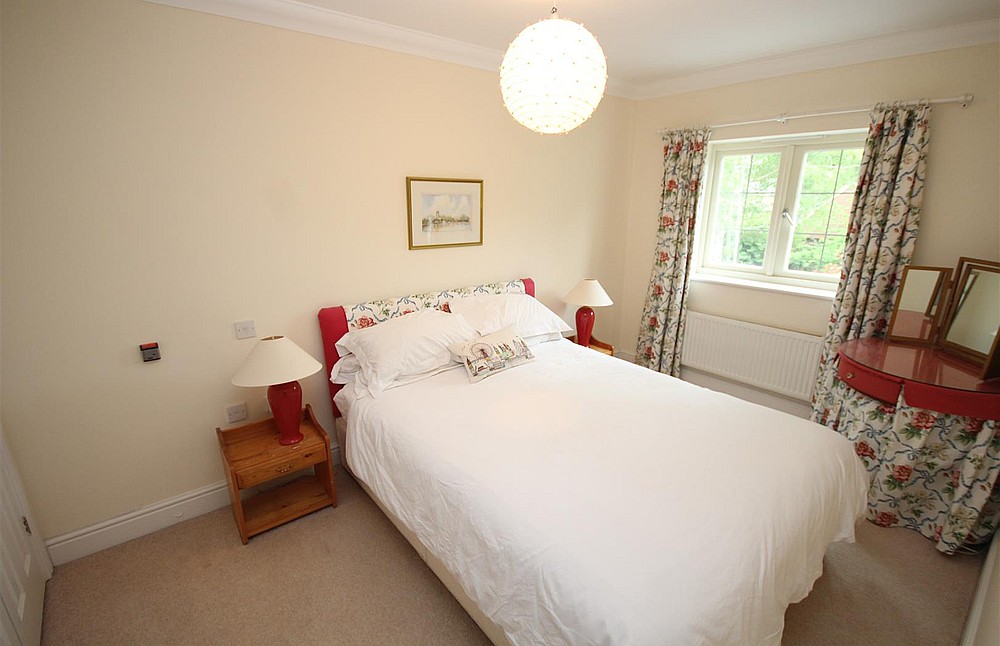 Sold
Sold
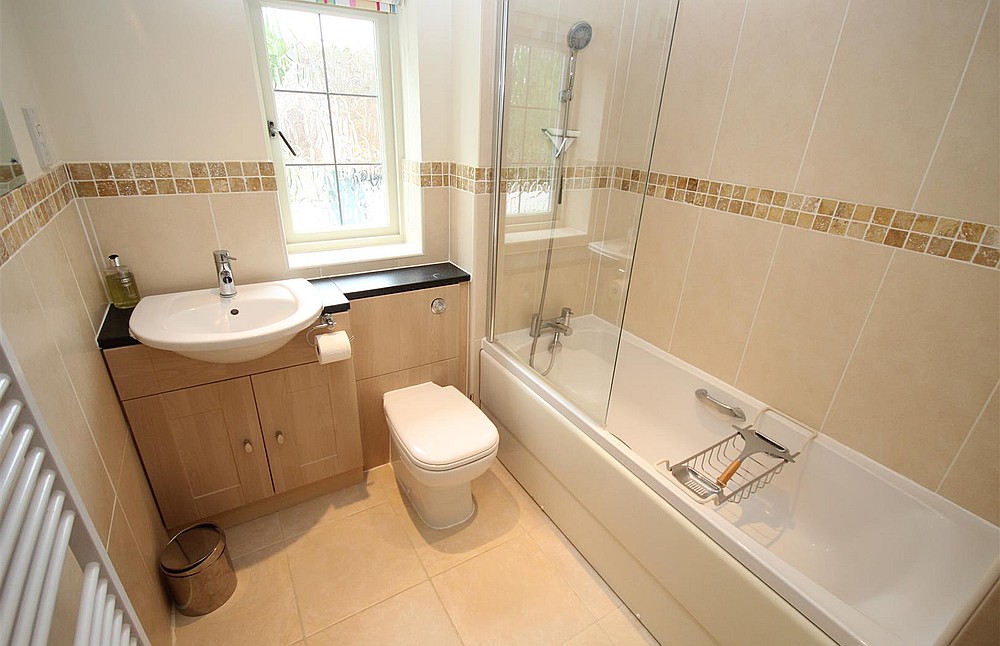 Sold
Sold
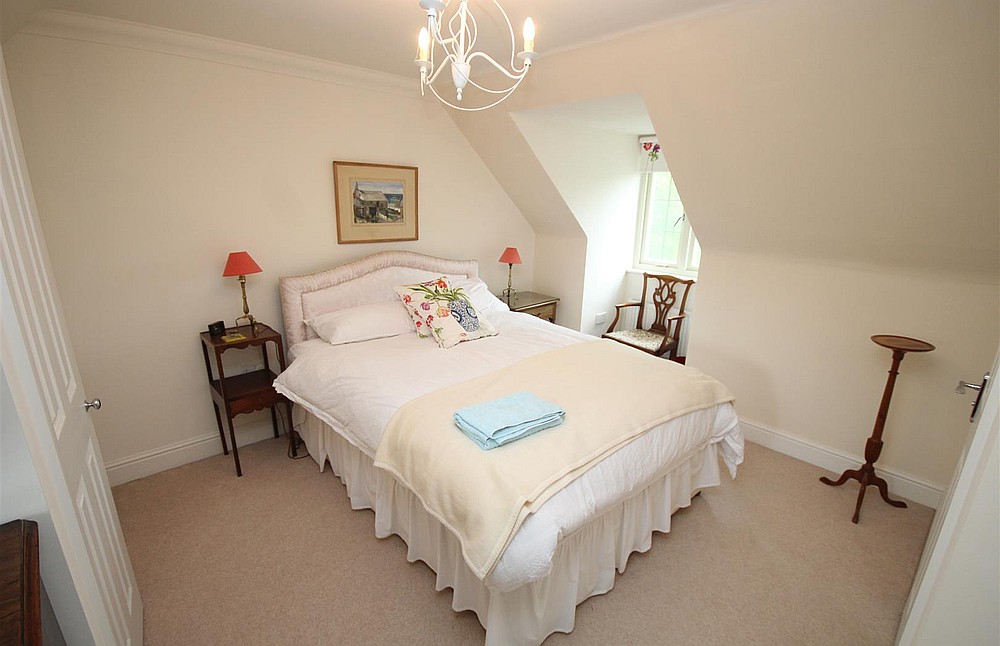 Sold
Sold
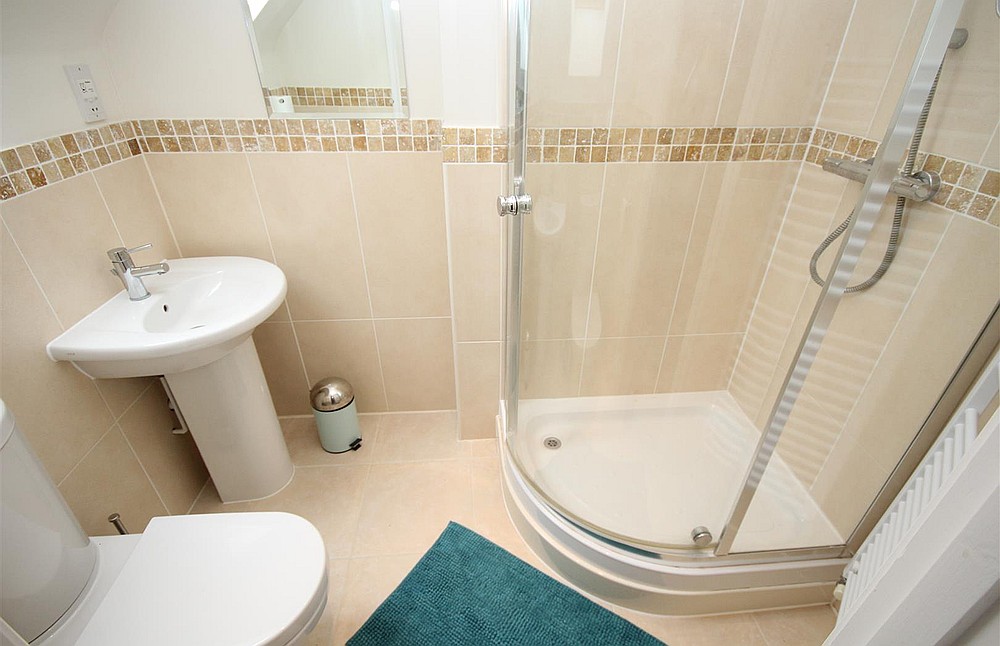 Sold
Sold
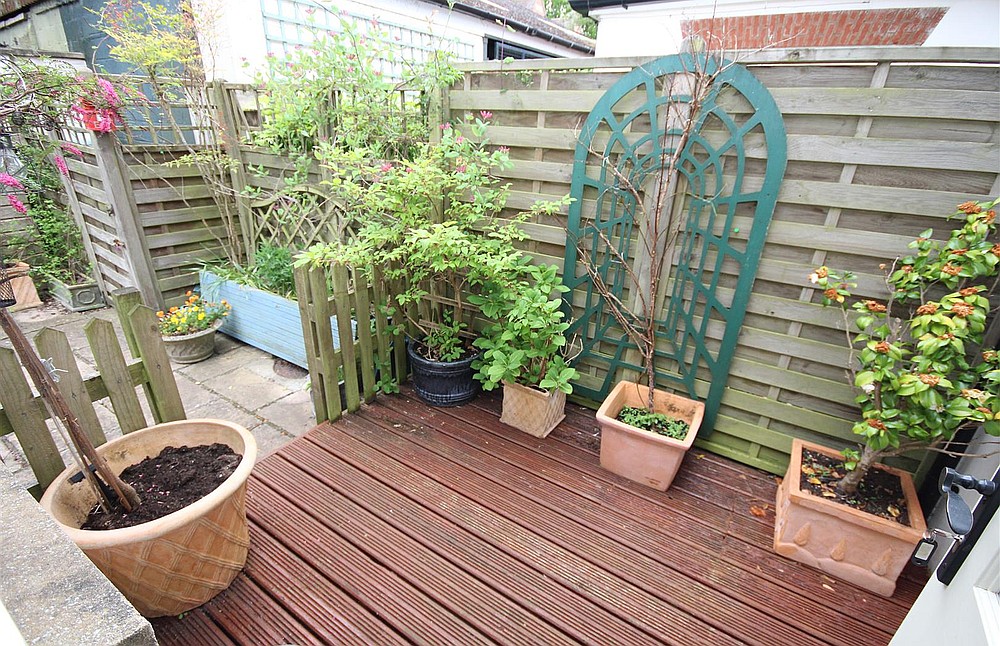 Sold
Sold
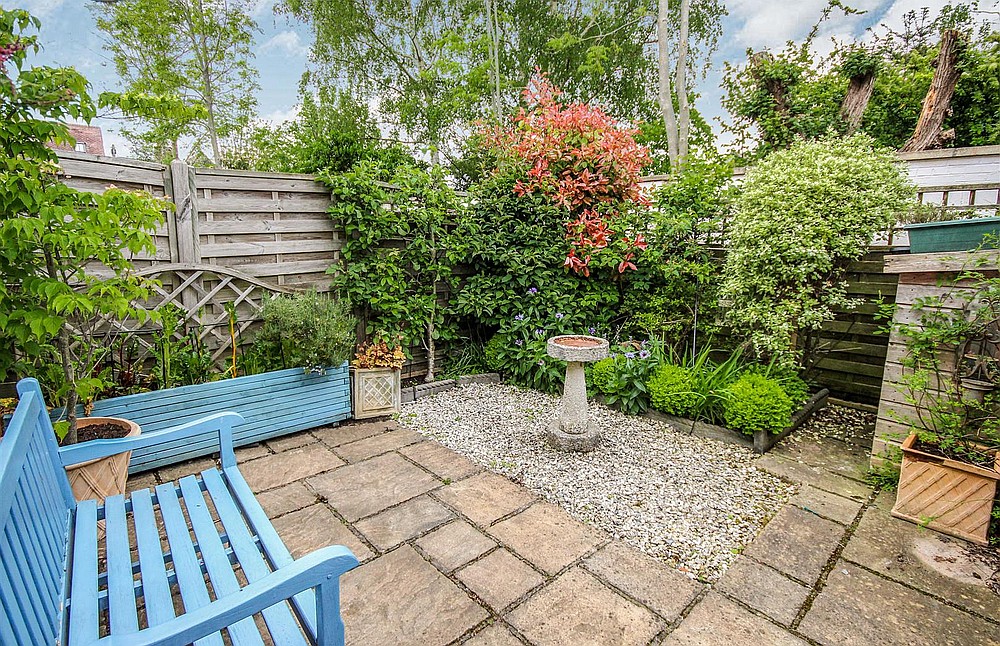 Sold
Sold
A charming, mid-terrace 3 bedroom and 3 bathroom townhouse for the over 55s ** EASY MAINTENANCE GARDEN ** OFF-ROAD PARKING SPACE PLUS VISITORS PARKING **
Please enter your details below and a member of the team will contact you to arrange your viewing
Directions
From Salisbury take the A36 Wilton Road and at the roundabout turn left on to the A30, through Wilton. Proceed through the traffic lights and after one-quarter of a mile you will see Florence Mews on the left hand side.
Description
The property is a charming townhouse in a row of similar properties, built about 13 years ago by Archstone Lifestyle Homes Limited for the over 55s. This is a freehold property laid out on three floors with a shower room or bathroom on each floor, an allocated parking space plus visitors parking and a delightful private sunny, southerly aspect garden. Extremely well designed, the house has the benefit of good insulation, double glazed windows and doors and gas fired central heating. A further benefit is the good range of storage cupboards. Vacant possession is offered.
The property is located within easy reach of the market square and the town has a famous church, a weekly market, a community centre, doctor's surgery, dentist's practice, post office and a variety of shops. There is a good bus service to Salisbury which is four miles away.
Property Specifics
The accommodation is arranged as follows, all measurements being approximate:
Entrance Porch
Entrance Hall
Stairs to first floor, with understairs cupboard.
Wet Room
Tiled shower area, thermostatic shower, low level WC, wash hand basin. Tiled floor and walls, extractor fan, heated towel rail, shaver socket.
Kitchen
2.84 x 1.82 (9'3" x 5'11") Range of granite work surfaces with inset one-and-a-half bowl sink unit with mixer tap over, four ring gas hob with extractor hood over, plumbing and space for washing machine, built-in oven, built-in microwave, cupboard housing gas boiler for central heating and hot water, central heating programmer, built-in fridge-freezer, tiled walls and floor.
Sitting Room
4.72 max x 3.82 (15'5" max x 12'6") Built-in storage cupboard, heating thermostat, opening to:
Study/Breakfast Room
2.54 x 2.33 (8'3" x 7'7") Double aspect room with door to garden.
First Floor - Landing
Built-in storage cupboard, door to lobby with stairs to second floor.
Bedroom Two
3.98 x 2.60 (13'0" x 8'6") Two double built-in wardrobes.
Bedroom Three
2.69 x 2.60 (8'9" x 8'6")
Bathroom
Panelled bath with mixer taps and shower attachment, low level WC with hidden cistern, wash hand basin in vanity unit. Part-tiled walls, tiled floor, heated towel rail, shaver socket, extractor fan.
Second Floor
Bedroom One
4.90 x 4.72 max (16'0" x 15'5" max) Built-in double wardrobe, double aspect room looking north and south.
En-suite Shower Room
Tiled shower cubicle with sliding glass screen and thermostatic shower, low level WC and wash hand basin. Part-tiled walls, tiled floor, heated towel rail, extractor fan, shaver socket.
Outside
The property sits behind wrought iron railings with gate and path to front door, shrubs for easy maintenance to side. There is a raised decking area with timber fence to side for privacy and picket fencing leads through to the sunny, south east facing rear garden which is paved with gravel for easy maintenance. Enclosed to all sides by timber fencing, small garden shed and rear pedestrian access gate. Well stocked shrub and flower borders and raised bed.
Parking space.
NB:
Florence Mews has been built for the over 55s and the residents have control over maintenance and works which need carrying out. Annual service charge is currently £1608, which includes buildings insurance and an on-site maintenance manager. Ground rent £311.04 per annum. The property itself is freehold.
Services
All mains services are connected to the property.
Outgoings
The Council Tax Band is 'D‘ and the payment for the year 2022/2023 payable to Wiltshire Council is £2191.82.
