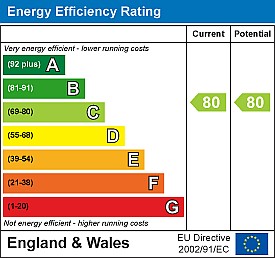Simply CLICK HERE to get started.
 Sold
Sold
 Sold
Sold
 Sold
Sold
 Sold
Sold
 Sold
Sold
 Sold
Sold
 Sold
Sold
A ONE BEDROOM GROUND FLOOR retirement flat for the over 60's with direct access to communal gardens. ** CITY CENTRE LOCATION ** COMMUNAL PARKING ** NO CHAIN **
Please enter your details below and a member of the team will contact you to arrange your viewing
Directions
From our office in Castle Street proceed opposite into Scots Lane and at the T Junction turn right. At the next junction turn left and take the second right hand turn into Rollestone Street. Sarum Lodge can be found on the right hand side.
Description
Sarum Lodge is a newly built retirement complex for the over 60's located close to the city centre. Features include a lodge manager, a secure video door entry system, a 24 hour careline support system and there are communal facilities including garden and a car park on a 'first come, first served' basis. This apartment is located on the ground floor with direct access to communal garden areas. There is an entrance hallway, a sitting/dining room which leads to a kitchen with an excellent range of units with integrated oven, hob, and integrated fridge and freezer. The main bedroom has a fitted wardrobe. There is a shower room with a contemporary white suite. There is an energy efficient and economical low carbon heating system and double glazed sash windows. The development has a fob entry system and communal facilities include an owner's lounge with coffee bar, a guest suite and communal gardens. There is a lodge manager overseeing the development. There is a guest suite facility provided for visiting friends and family and a lift serves all floors.
Property Specifics
The accommodation is arranged as follows, all measurements being approximate:
Entrance hall
dado rail, secure video entry system, walk-in cupboard.
Sitting room
5.62m x 3.20m (18'5" x 10'5") Glazed door to communal garden area, window to side, media plate, radiator, glazed door to;
Kitchen
2.36m x 2.16m (7'8" x 7'1") Fitted with an excellent range of base and wall units with worksurfaces and attractive brick tiled splashbacks, stainless steel sink and drainer with mixer tap under window to side, integrated electric oven, fridge, washing machine and four ring induction hob with extractor over, inset spotlights, wall mounted electric heater.
Bedroom
4.90m x 2.81m (16'0" x 9'2") Window to rear overlooking communal garden, fitted wardrobe with mirror fronted sliding doors, radiator.
Shower room
Fitted with a white suite comprising shower cubicle, low level WC, wash hand basin with cupboard under, wall mounted cupboard with light, extractor, tiled walls.
Outside
Accessed directly from the flat are communal garden areas with flower borders and patio areas.
Tenure
Leasehold for a term of 999 years from December 2017. The service charge is £2241.08 per annum. The annual ground rent is £575.00.
Services
Mains water, electricity and drainage are connected to the property.
Outgoings
The Council Tax Band is ‘D’ and the payment for the year 2021/2022 payable to Wiltshire Council is £2,107.75.

