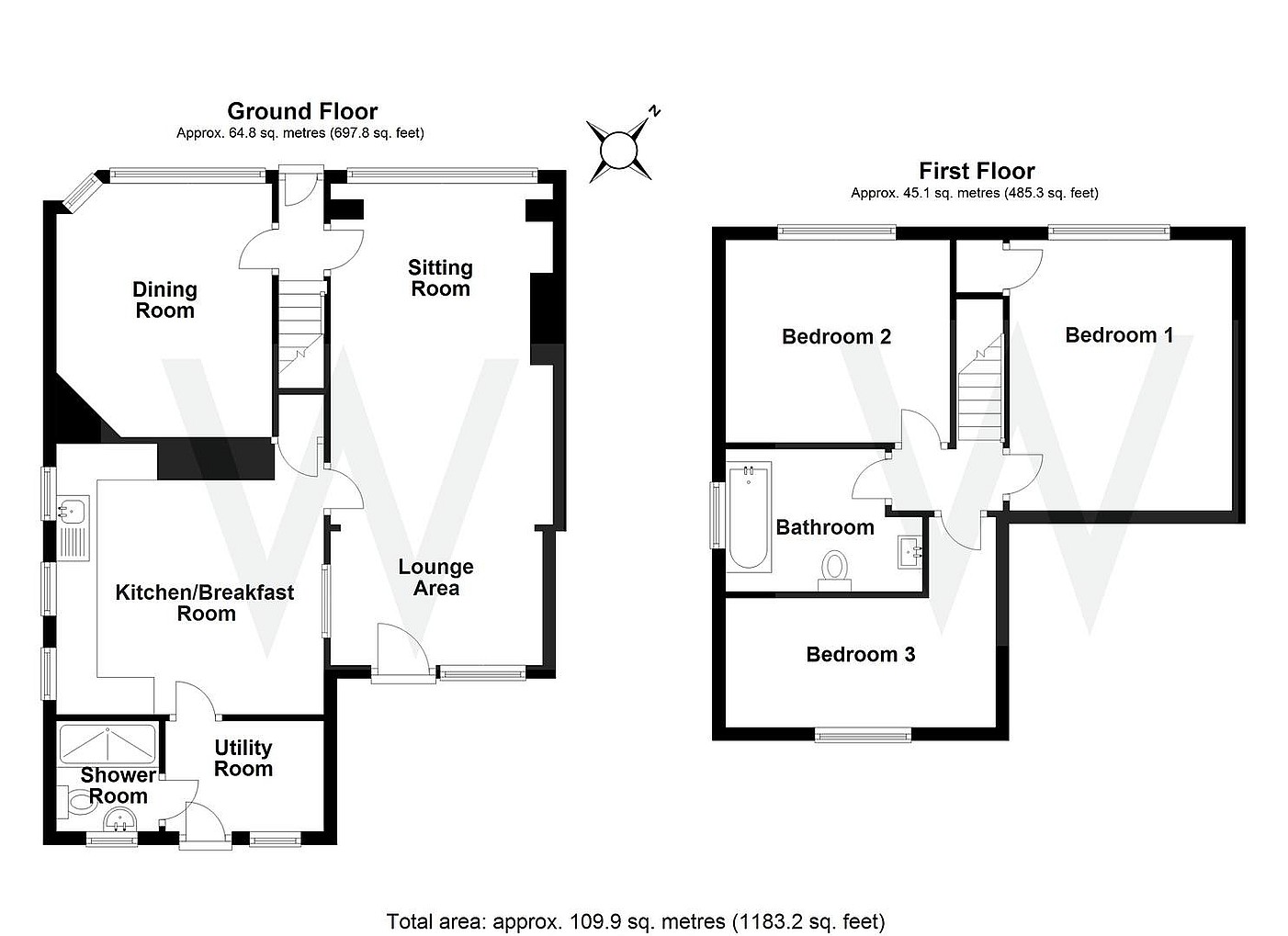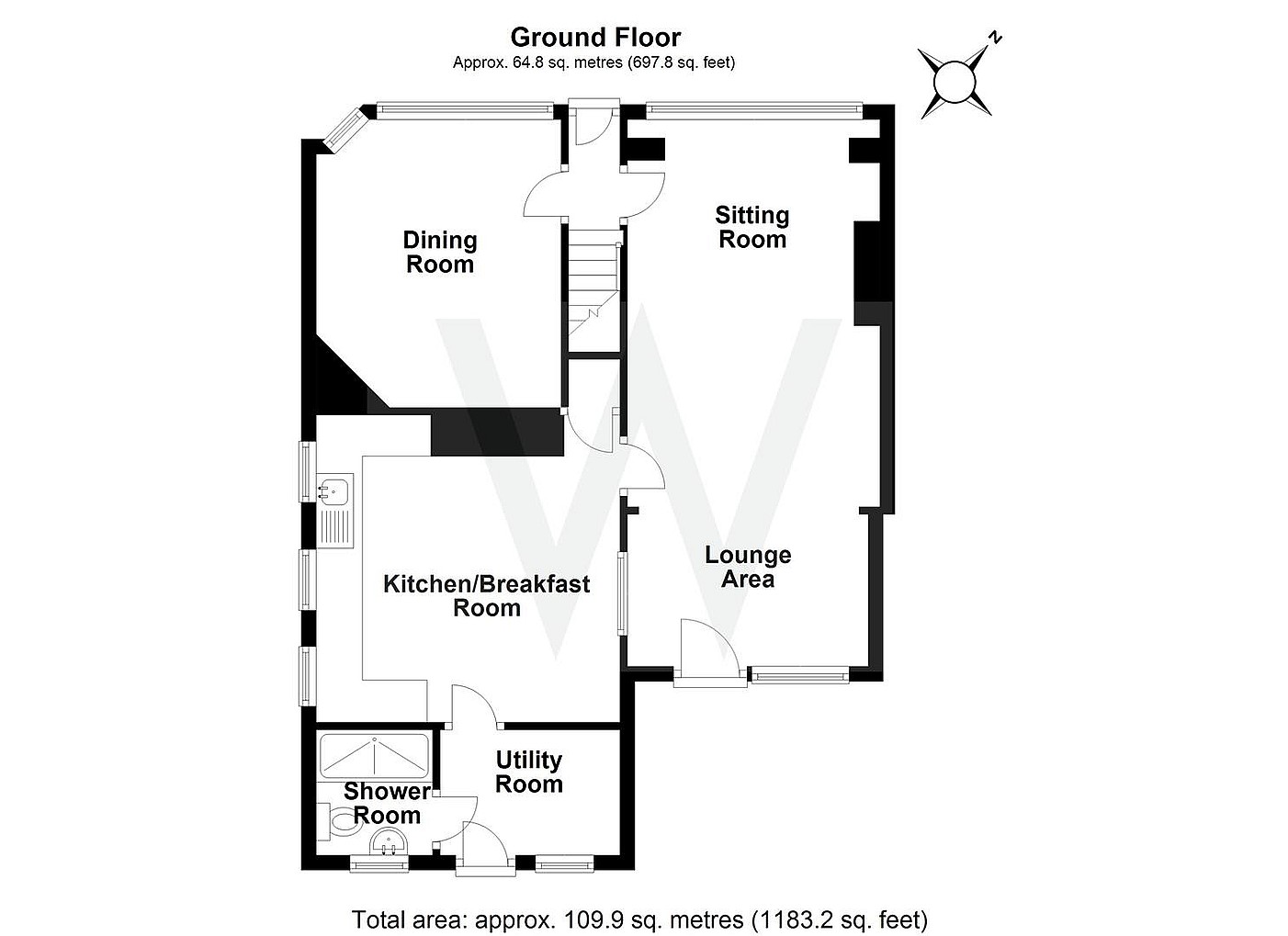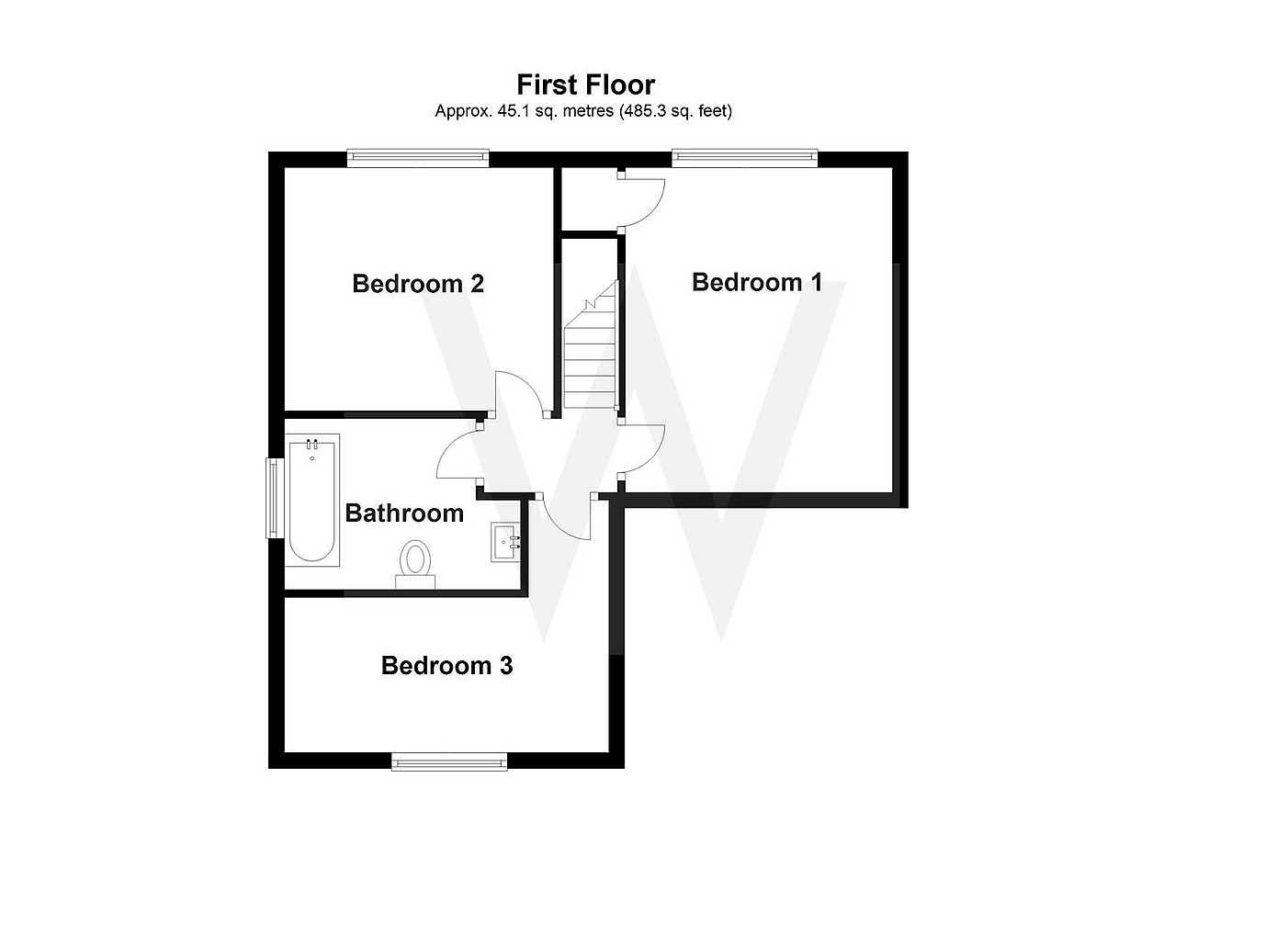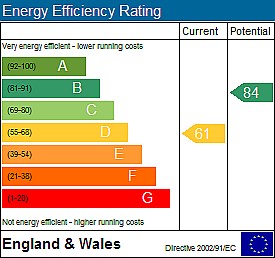Simply CLICK HERE to get started.
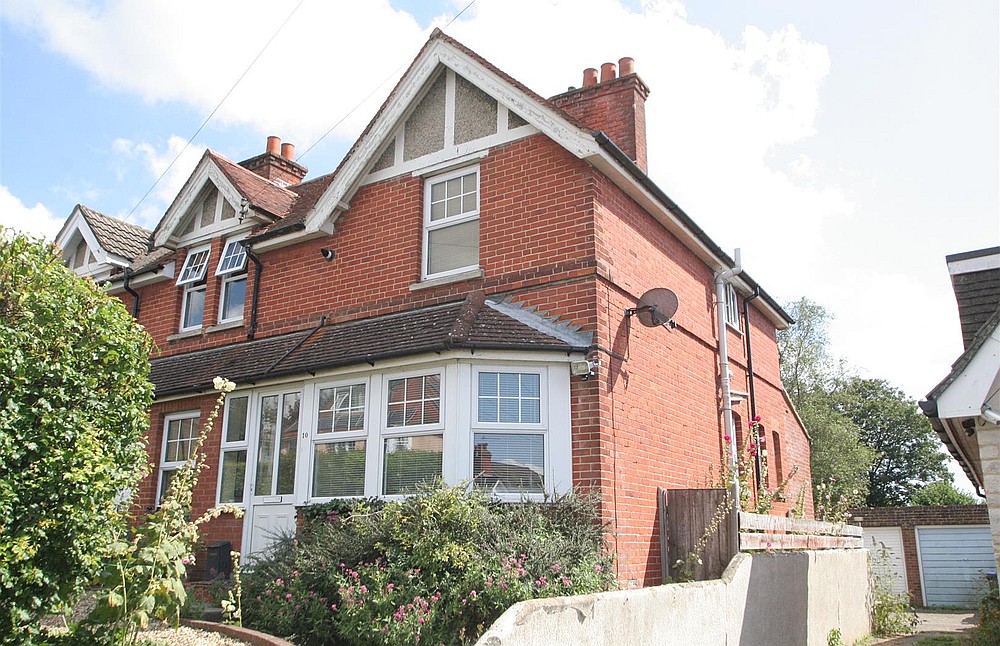 Sold
Sold
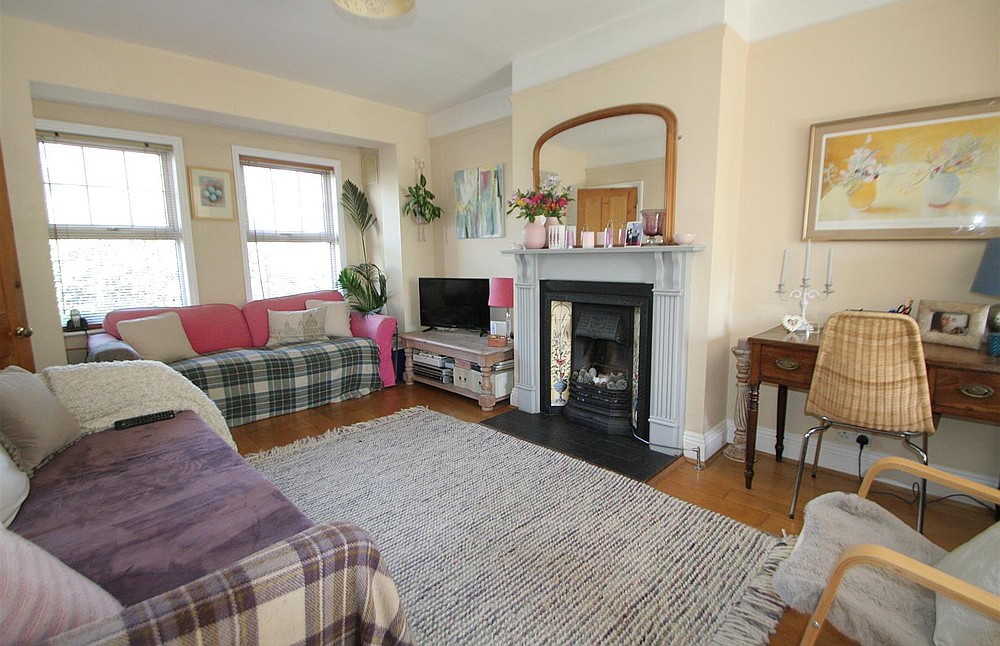 Sold
Sold
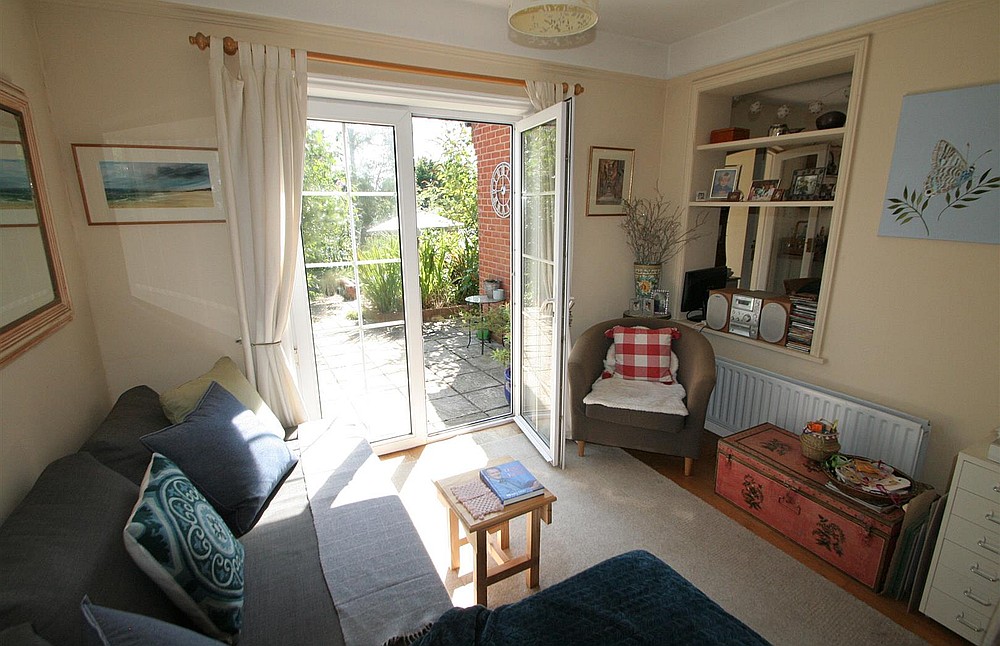 Sold
Sold
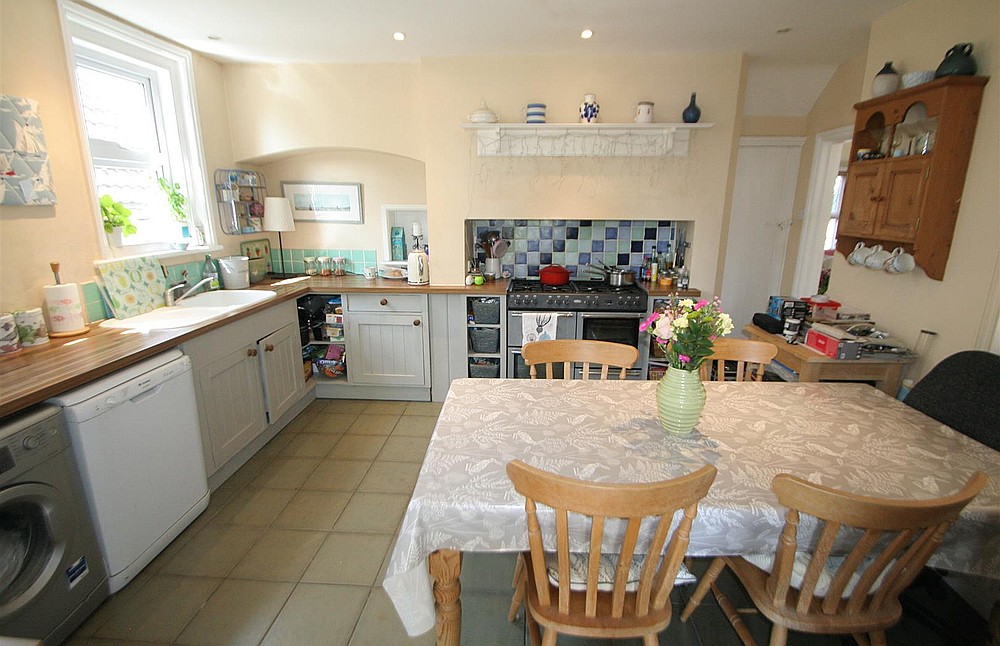 Sold
Sold
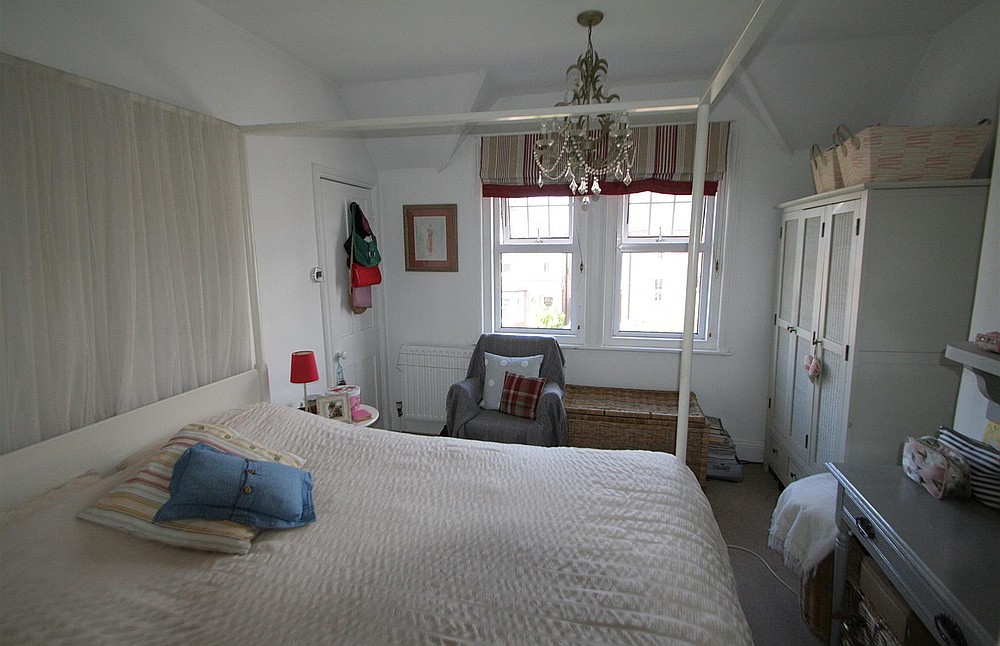 Sold
Sold
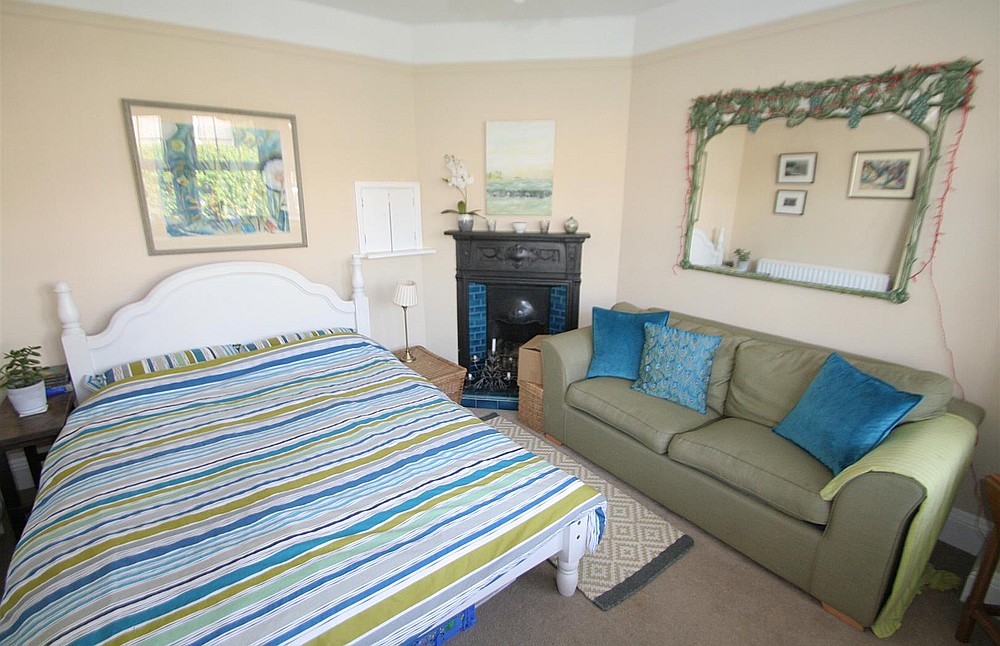 Sold
Sold
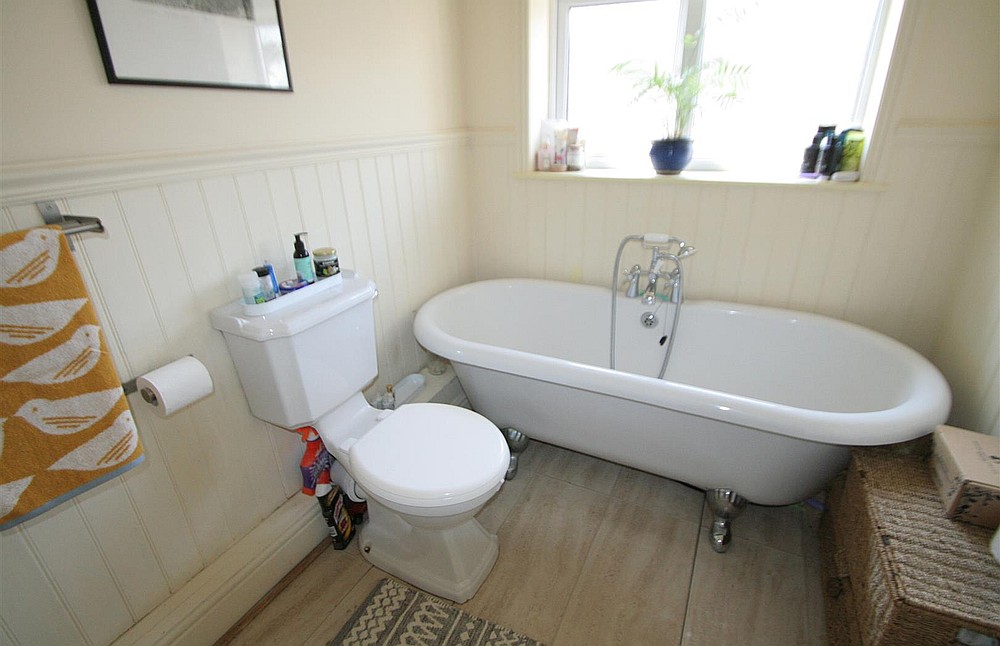 Sold
Sold
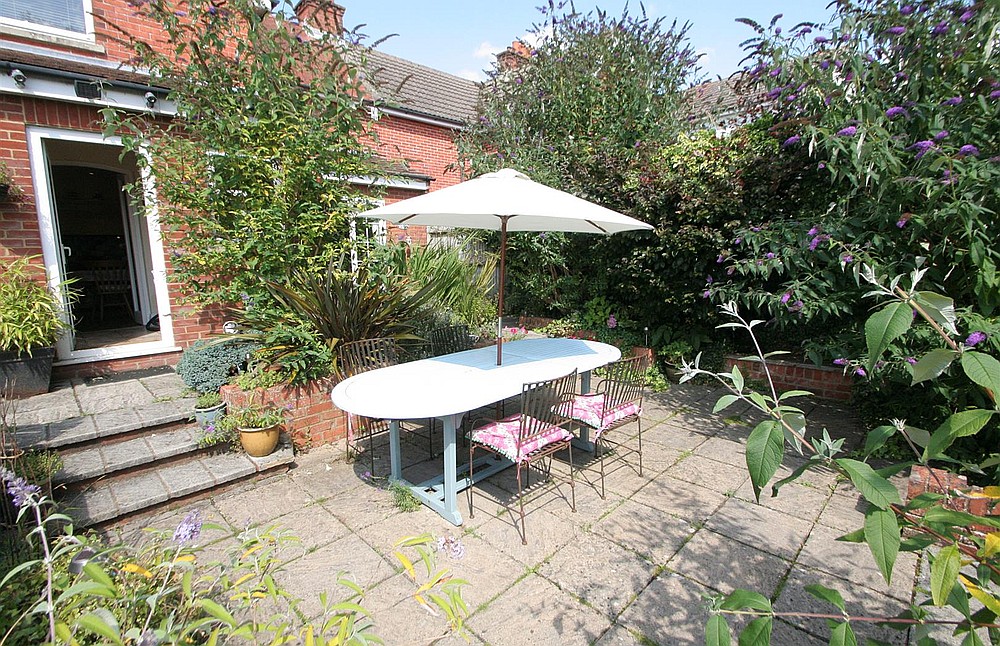 Sold
Sold
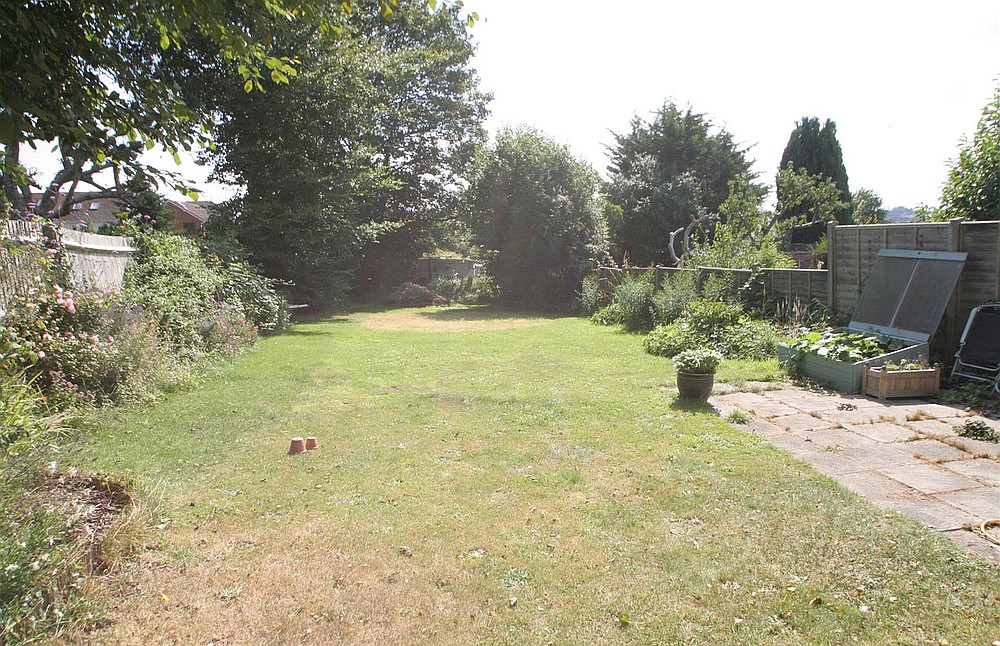 Sold
Sold
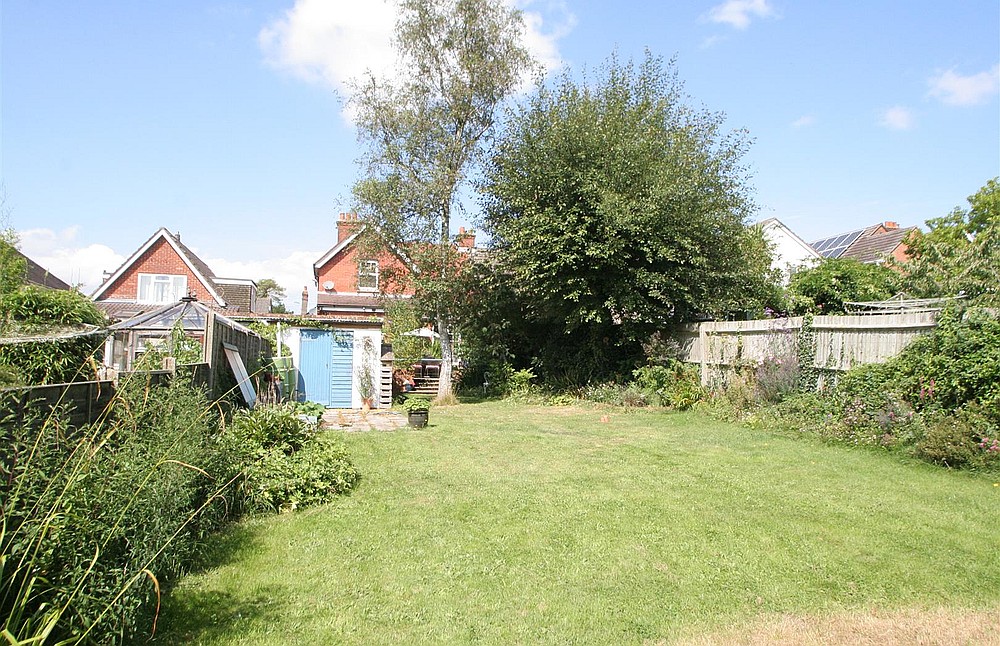 Sold
Sold
An extended and well presented semi detached house with a lovely, large garden. ** THREE BEDROOMS ** NO ONWARD CHAIN **
Please enter your details below and a member of the team will contact you to arrange your viewing
Directions
From our office in Castle Street proceed away from the city centre and at the roundabout turn left onto the ring road. At the next roundabout turn right onto the A360 Devizes Road and pass across the first mini roundabout. Continue on before taking the fourth turning on the left into Queen Alexandra Road and the property can be found towards the end on the left hand side.
Description
The property is a character, three bedroom semi detached house with a large rear garden that enjoys a south easterly aspect. The ground floor has been extended to provide excellent living accommodation with a dual aspect sitting room with a wooden floor which leads directly to a patio area and a kitchen/breakfast room which has space for a table and chairs. This leads to a utility area and shower room with WC and there is also a separate dining room. On the first floor are three bedrooms and a bathroom with an attractive suite including a claw foot bath. Further benefits include PVCu double glazing throughout and gas central heating. There is an area of front garden and a shared driveway which leads to a garage/store. The rear garden is delightful with a raised patio directly behind the property making a lovely, private entertaining area. The garden extends to approximately 200 ft in length. The property lies approximately two miles from the city centre which is served by a bus route and nearby amenities include a primary school and a secondary school. Salisbury has an excellent range of amenities including a mainline railway station serving London Waterloo.
Property Specifics
The accommodation is arranged as follows, all measurements being approximate:
Entrance hall
Stairs, electric meter, double radiator, doors to dining room and to:
Sitting room
7.20m x 3.37m (23'7" x 11'0") Square bay window to front, feature cast iron fireplace with tiled backdrop and hearth with timber surround and mantel over, wooden flooring, picture rail, two double radiators, glazed door to garden, door to:
Kitchen/breakfast room
4.06m x 4.04m (13'3" x 13'3") Fitted with base and wall units with roll top worksurfaces and tiled splashbacks, sink and drainer with mixer tap under window to side, two further windows to side, space/plumbing for dishwasher and washing machine, integrated range style oven with 8 ring gas hob over, tiled floor, inset spotlights, space for table and chairs, understair cupboard with gas meter, glazed double doors to:
Utility room
2.42m x 1.67m (7'11" x 5'5") Tiled floor, window to rear, space for fridge/freezer and tumble dryer, double radiator, glazed door to garden, door to:
Shower room
Fitted with a white suite comprising low level WC, wash hand basin, shower cubicle, tiled floor, heated towel rail.
Dining room
3.84m x 3.38m (12'7" x 11'1") Window to front, feature cast iron fireplace, radiator.
First floor - landng
Access to loft.
Bedroom one
4.51m x 3.40m (14'9" x 11'1") Window to front, double radiator, overstair cupboard housing wall mounted gas boiler.
Bedroom two
3.39m x 3.06m (11'1" x 10'0") Window to front, double radiator.
Bedroom three
4.06m x 1.96m (13'3" x 6'5") (plus door recess) Window to rear, double radiator.
Bathroom
Fitted with a white suite comprising claw foot bath, low level WC, pedestal wash hand basin, part timber panelled walls, heated towel rail, extractor, obscure glazed window to side.
Outside
To the front of the property is a gravelled area with steps and a path leading to the front door. A shared driveway leads to a garage/store which has an up and over door, power and light with a rear door leading into the garden. There is also a side gate leading into the garden which has a raised patio arranged on two levels directly behind the house. Steps lead down to the lengthy rear garden which is a particular feature of the property and is lawned and enjoys a south easterly aspect.
Services
Mains gas, water, electricity and drainage are connected to the property.
Outgoings
The Council Tax Band is ‘D’ and the payment for the year 2020/2021 payable to Wiltshire Council is £2,107.75.
