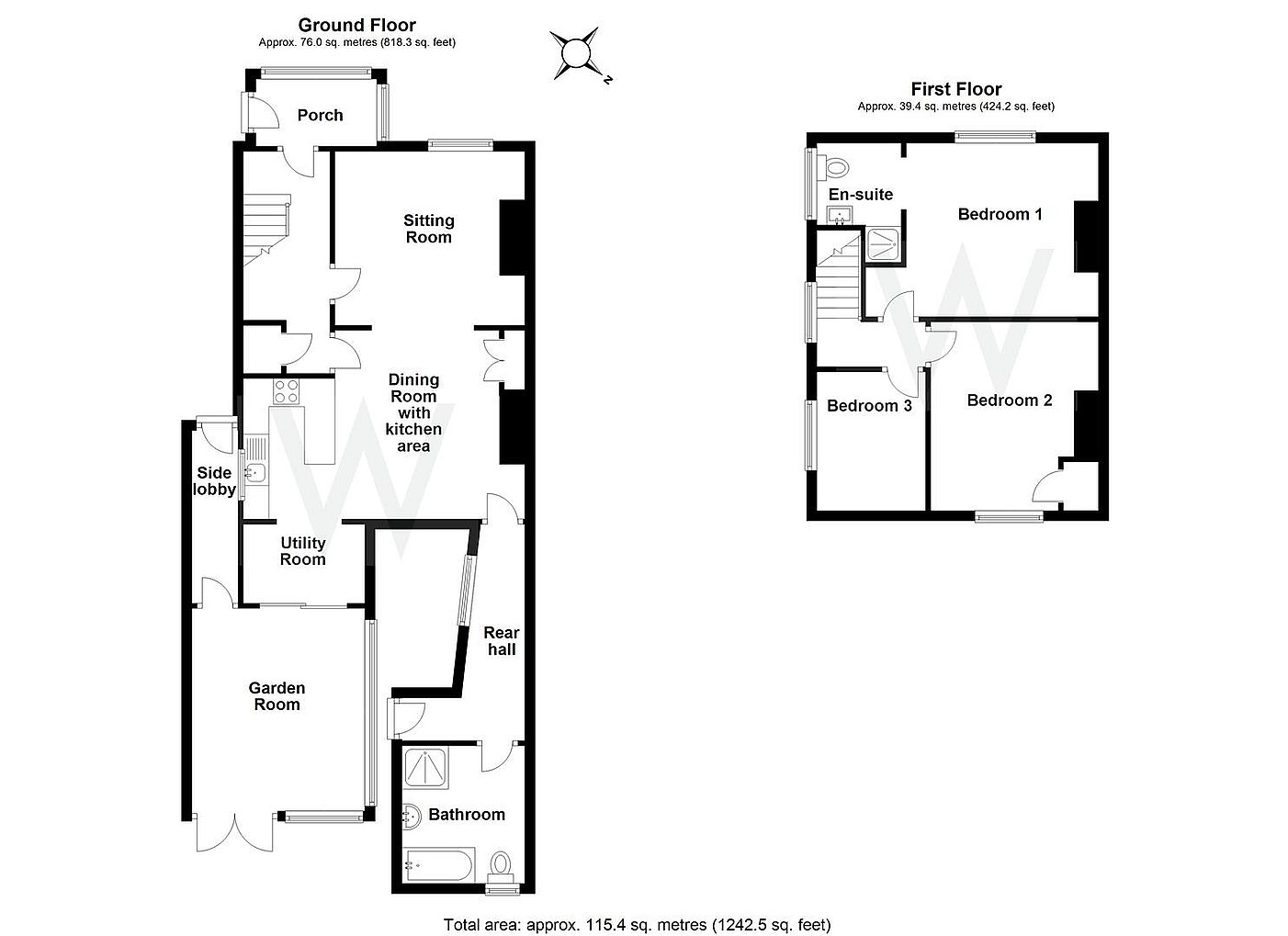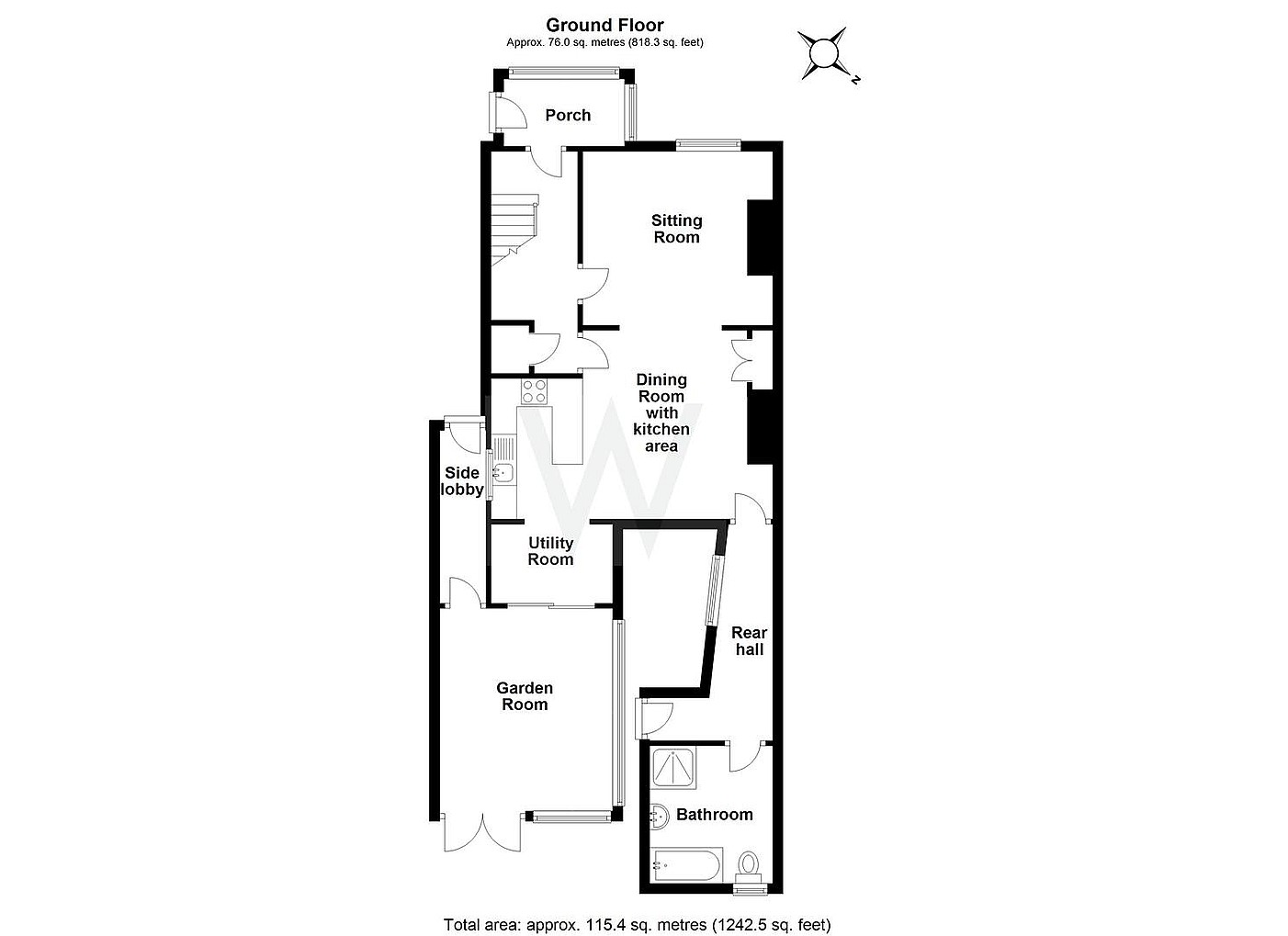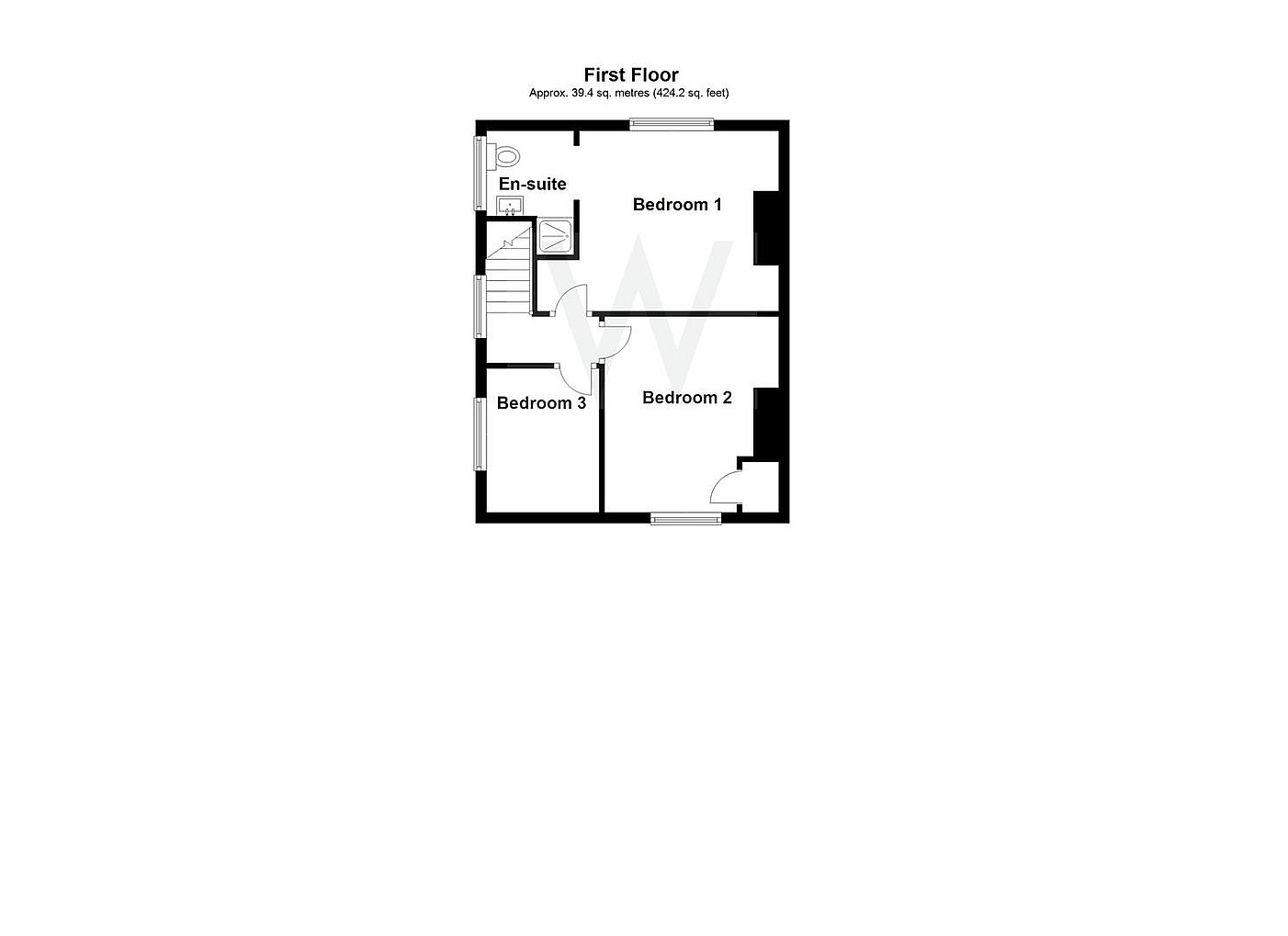Simply CLICK HERE to get started.
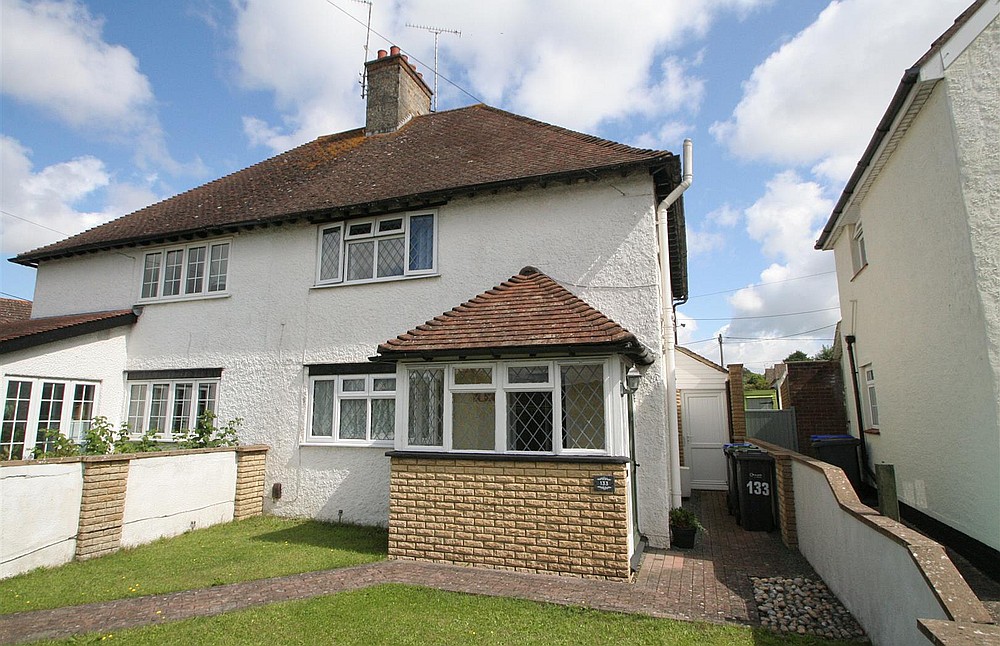 Sold
Sold
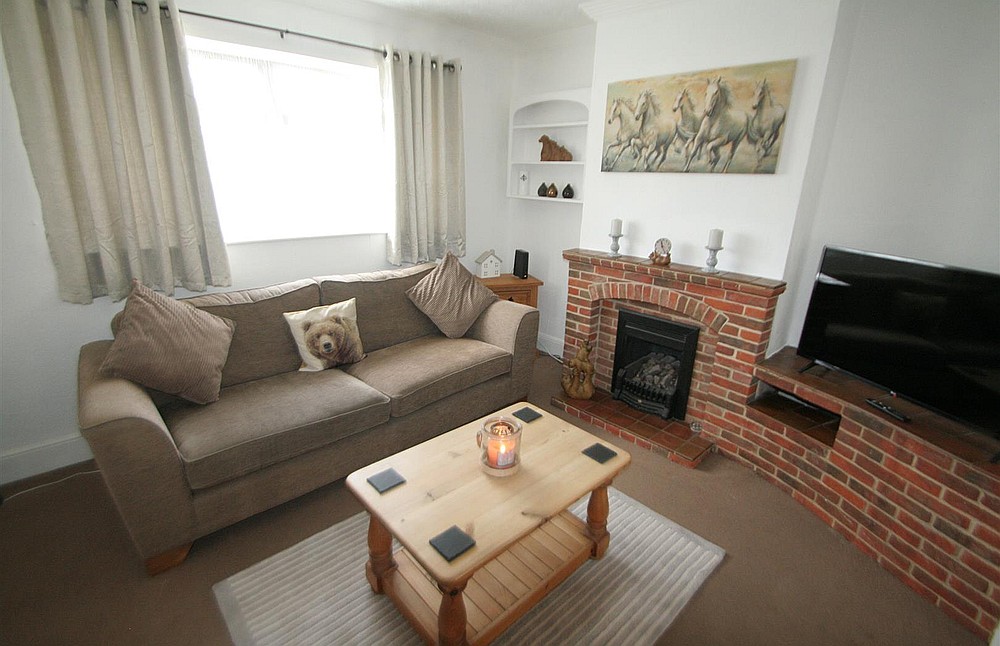 Sold
Sold
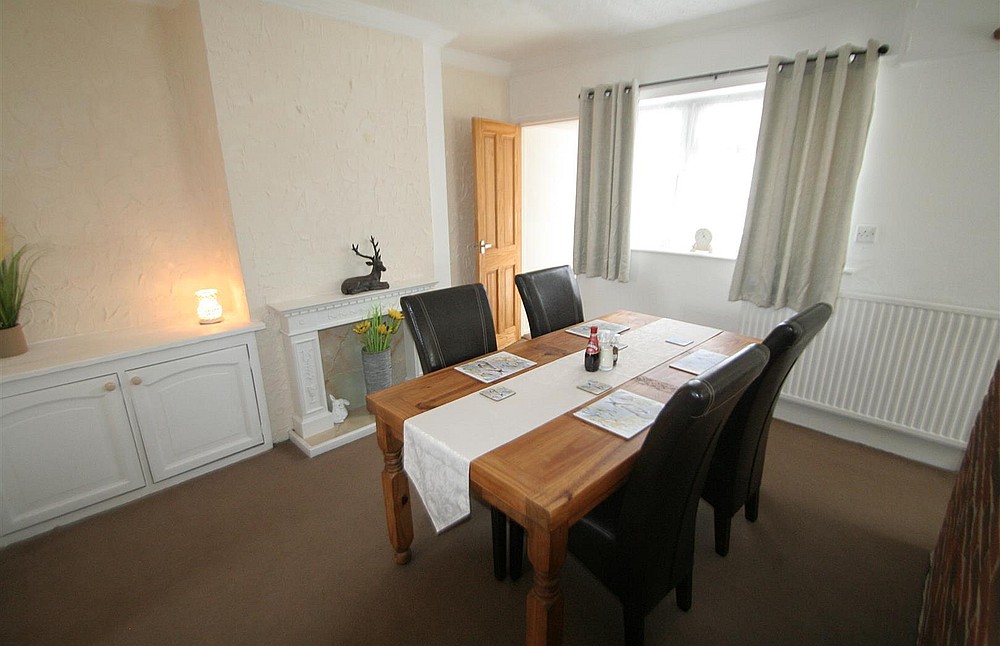 Sold
Sold
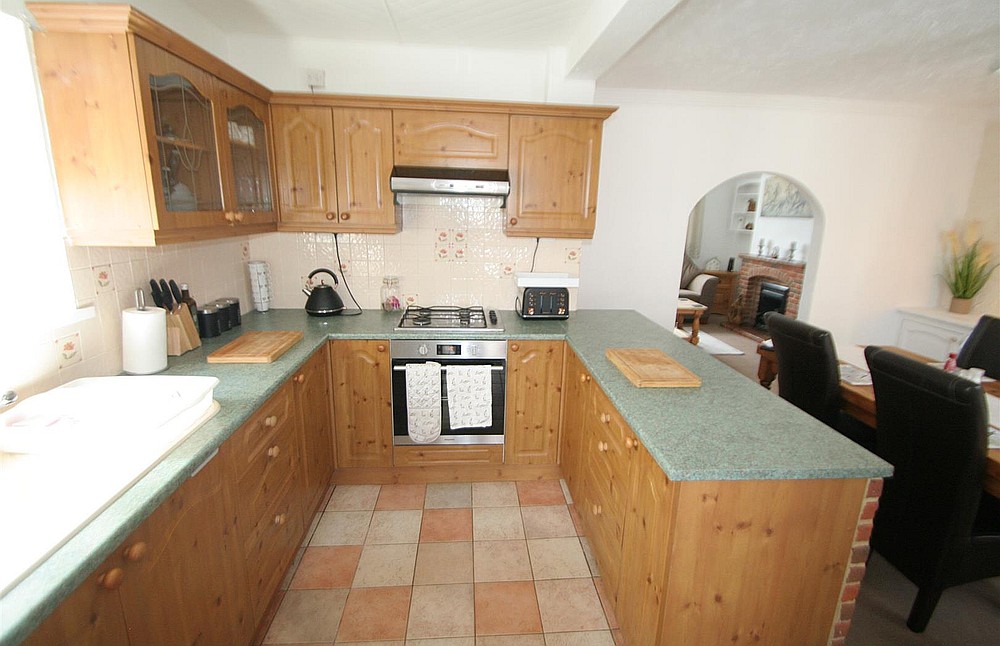 Sold
Sold
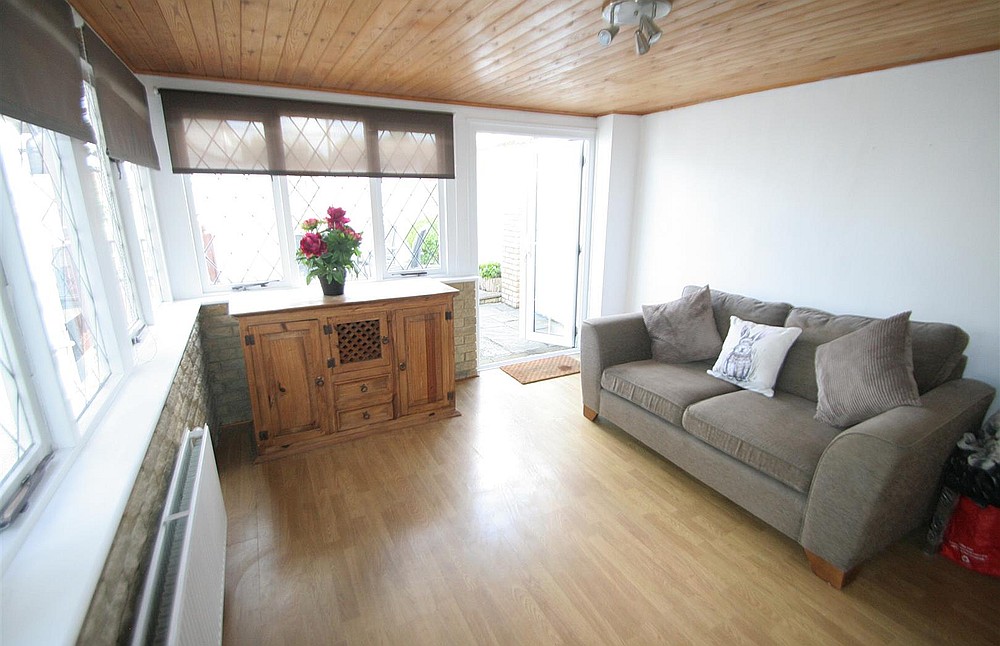 Sold
Sold
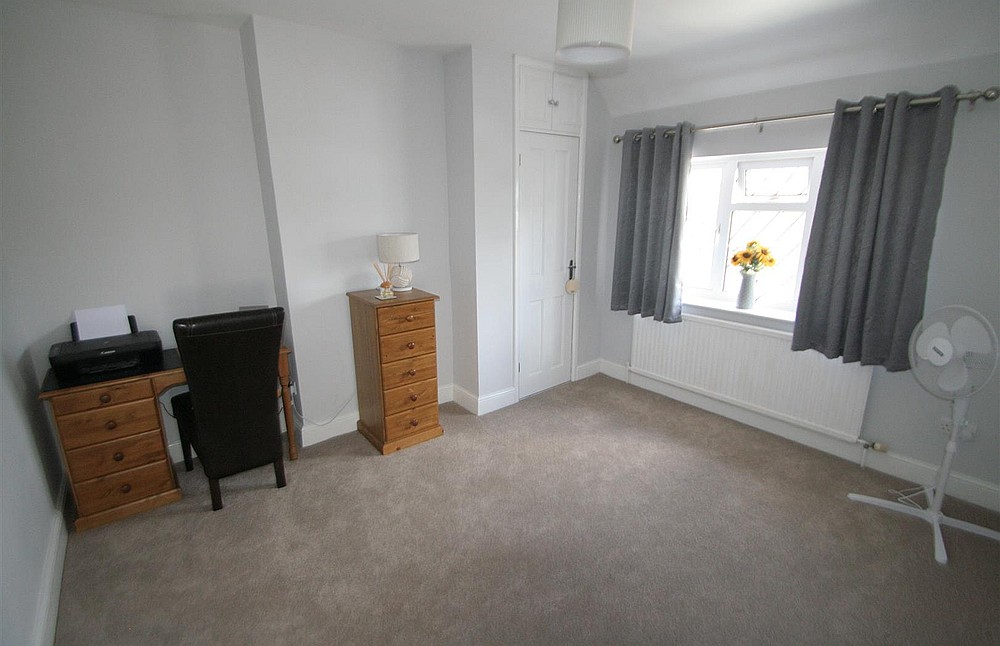 Sold
Sold
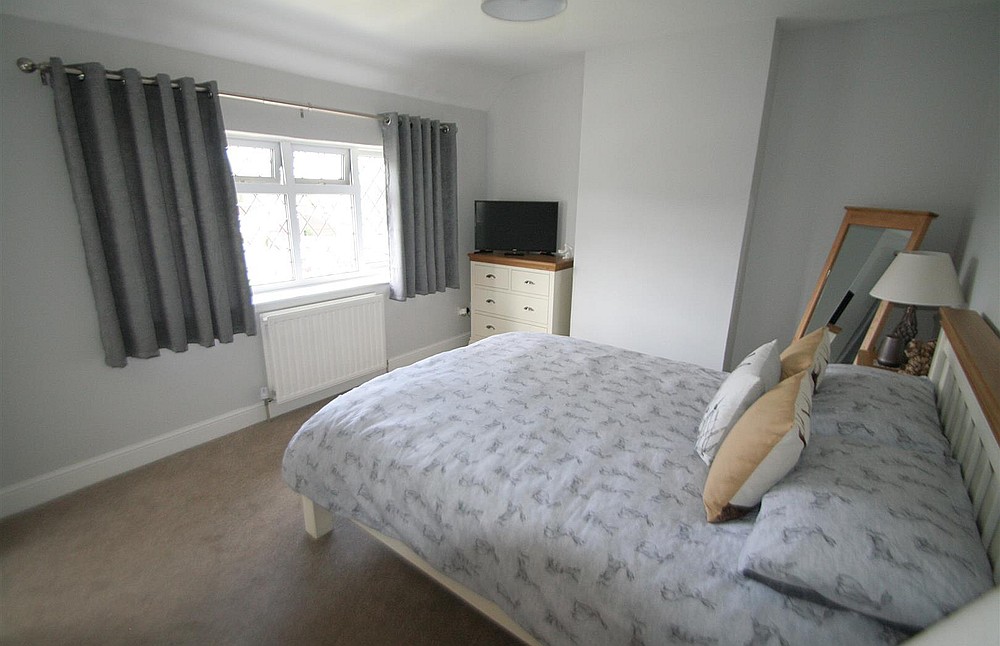 Sold
Sold
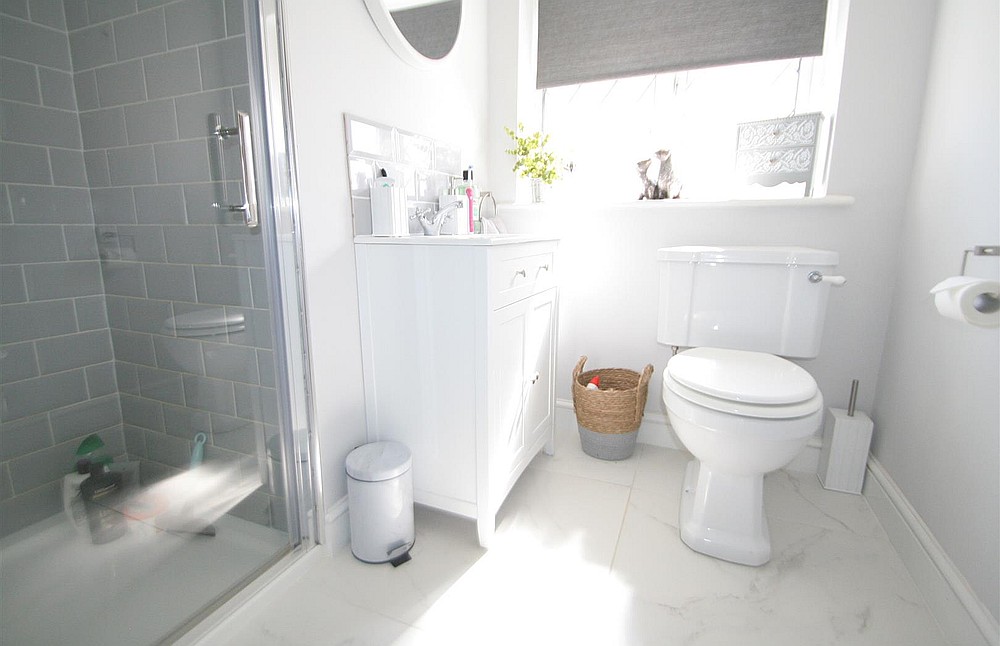 Sold
Sold
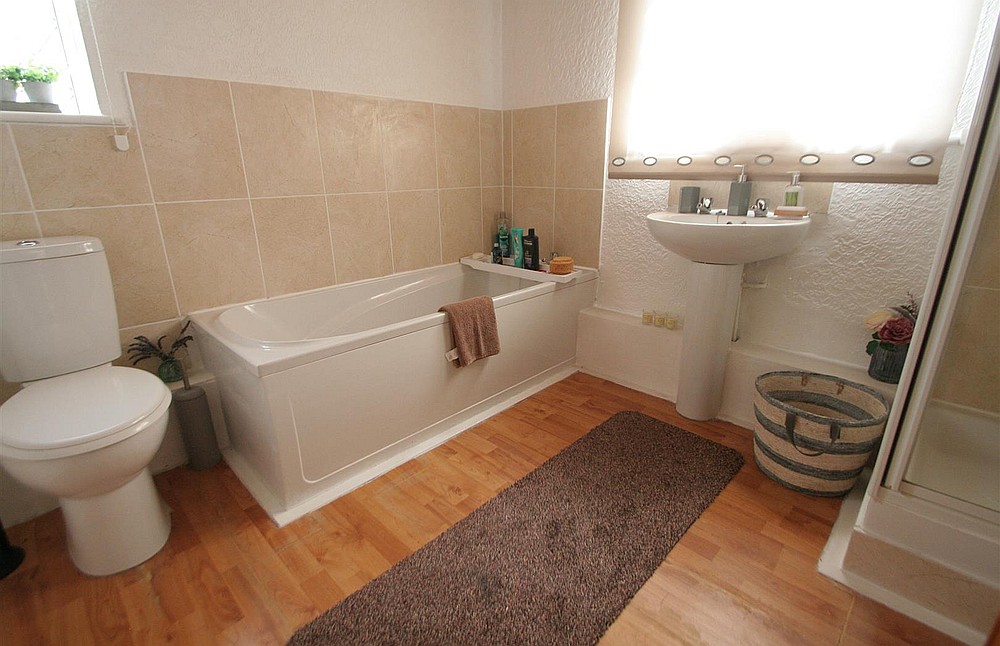 Sold
Sold
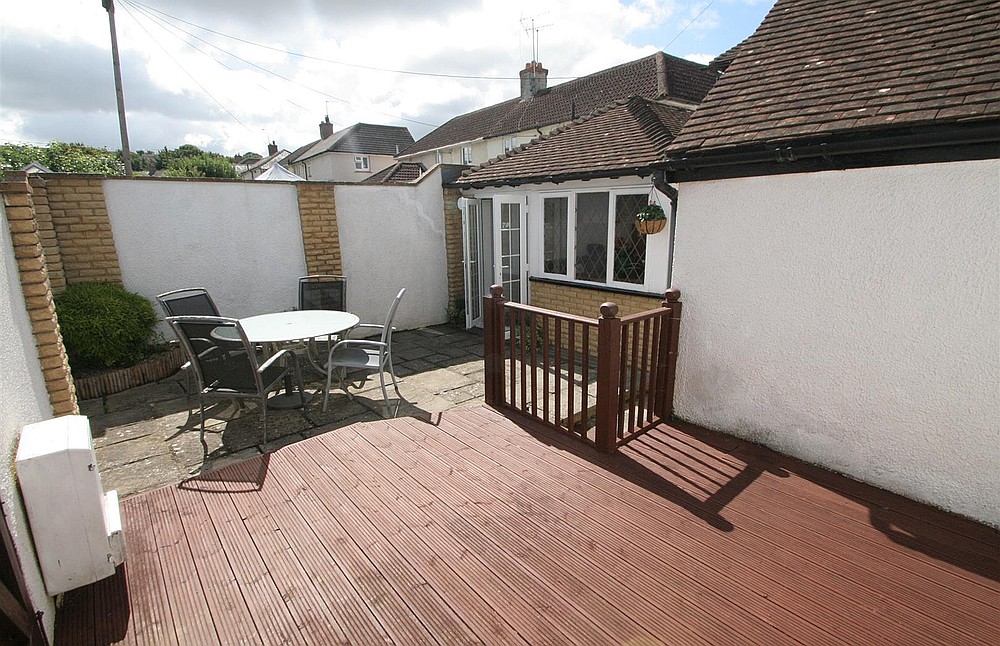 Sold
Sold
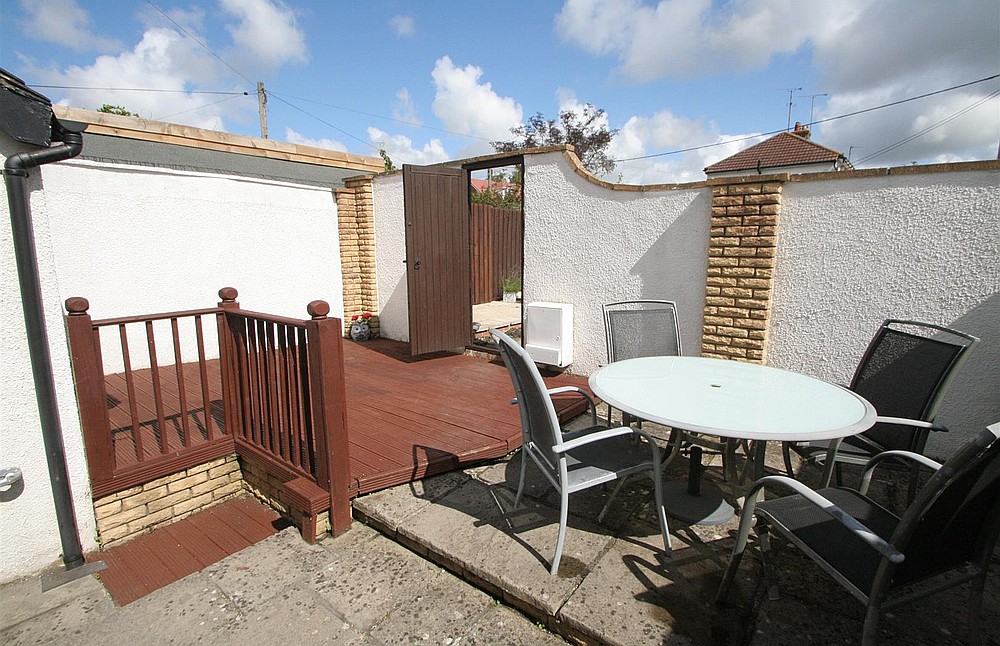 Sold
Sold
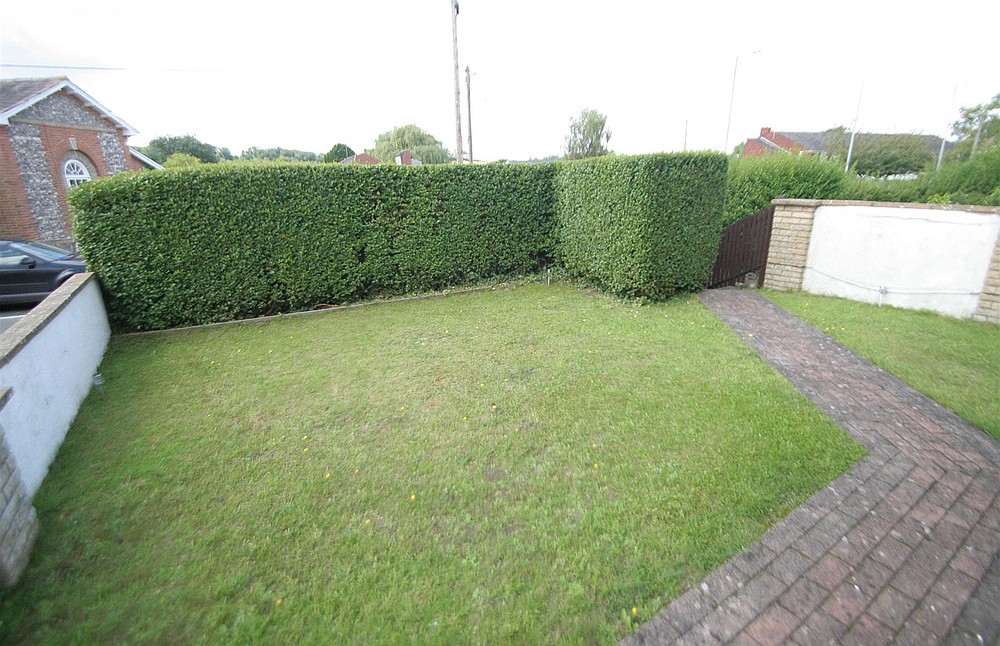 Sold
Sold
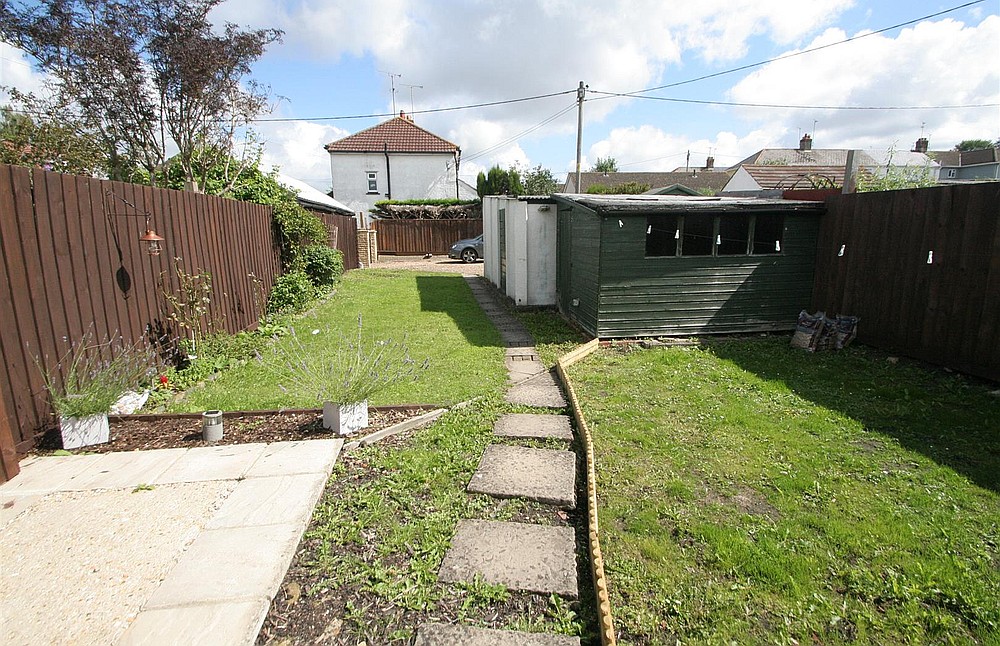 Sold
Sold
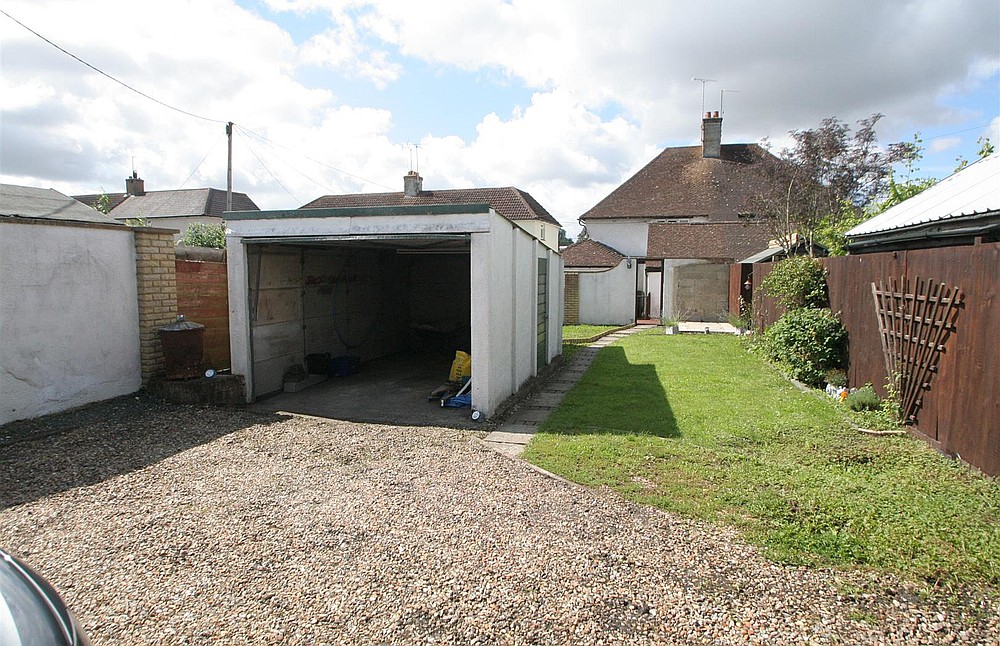 Sold
Sold
An extended semi detached house with a GOOD SIZE GARDEN and GARAGE. ** THREE BEDROOMS ** NO ONWARD CHAIN **
Please enter your details below and a member of the team will contact you to arrange your viewing
Directions
Leave Salisbury on the A345 Amesbury Road and after approximately 8 miles enter Amesbury. The house can be found on the right hand side, just before the first mini roundabout. To access the driveway, turn right into Parsonage Road and the driveway can be found on the right hand side.
Description
The property is a nicely extended three bedroom semi detached house in good order throughout, originally an ex farmhouse. The accommodation comprises an entrance porch, an entrance hallway which leads to the sitting room. This has a coal effect gas fire and opens through to the dining room and kitchen area. There is also a utility room and a garden room with patio doors leading to the garden. A rear hallway leads again to the outside and to a large bathroom with a four piece suite. On the first floor are three bedrooms with a newly modernised en-suite to the master bedroom. Benefits include PVCu double glazing, gas fired central heating and a large garden. Also to the rear and accessed from Parsonage Road is a private driveway (belonging solely to this property) and gravelled parking area in front of a detached garage. The property lies close to the centre of Amesbury which has an excellent range of amenities and is offered to the market with no onward chain.
Property Specifics
The accommodation is arranged as follows, all measurements being approximate:
Entrance porch
Windows to front and side, door to:
Entrance hall
Oak herringbone flooring, radiator, stairs with cupboard under housing wall mounted gas boiler with digital control panel and window to side. Doors to dining room and to:
Sitting room
3.70m x 3.39m (12'1" x 11'1") Window to front, radiator, TV point, brick fireplace with inset gas fire, through to:
Dining room with kitchen
5.68m max x 3.67m max (18'7" max x 12'0" max ) Fitted with base and wall units with roll top work surfaces and tiled splashbacks, integrated electric oven with four ring gas hob and extractor over, sink and drainer with mixer tap under window to side, tiled floor, space for table and chairs, door to rear hallway, through to:
Utility room
Work surface with space/plumbing under for washing machine and further electrical appliance, space for fridge/freezer, tiled floor, sliding doors to:
Garden room
3.95m x 3.37m (12'11" x 11'0") Wood effect floor, double radiator, windows to side and rear, door to side passageway accessing front, patio doors to garden, timber panelled ceiling.
Rear hallway
Double radiator, window to side, part glazed door to garden, door to:
Bathroom
Fitted with a white suite comprising low level WC, pedestal wash hand basin, panelled bath, shower cubicle with Mira shower, wood effect floor, radiator, timber panelled ceiling, part tiled walls, obscure glazed window to rear.
First floor - landing
Window to side, inset spotlights, loft access.
Bedroom one
3.38m x 3.75m (11'1" x 12'3") Window to front, double radiator, telephone point, arch to:
En-suite shower
Fitted with a white suite comprising shower cubicle, wash hand basin with cupboard under, low level WC, heated towel rails, tiled floor, extractor, inset spotlights, obscure glazed window to side.
Bedroom two
3.71m x 3.39m max (12'2" x 11'1" max) Window to rear, airing cupboard housing hot water tank with shelving, radiator.
Bedroom three
2.70m x 2.16m (8'10" x 7'1") Window to side, radiator, oak herringbone flooring.
Garage
5.00m x 3.00m (16'4" x 9'10") Concrete base, power and light.
Outside
To the front of the property there is a lawned area enclosed by high level hedging. To the rear of the property is a paved and timber decked area, enclosed by high level walling giving a good degree of privacy. There is a timber gate leading to the remainder of the garden which is lawned and enclosed by hedging. At the end of the garden by the garage, there is a large gravelled parking area accessed via a private driveway from Parsonage Road.
Services
Mains gas, water, electricity and drainage are connected to the property.
Outgoings
The Council Tax Band is ‘C’ and the payment for the year 2020/2021 payable to Wiltshire Council is £1,798.22.
