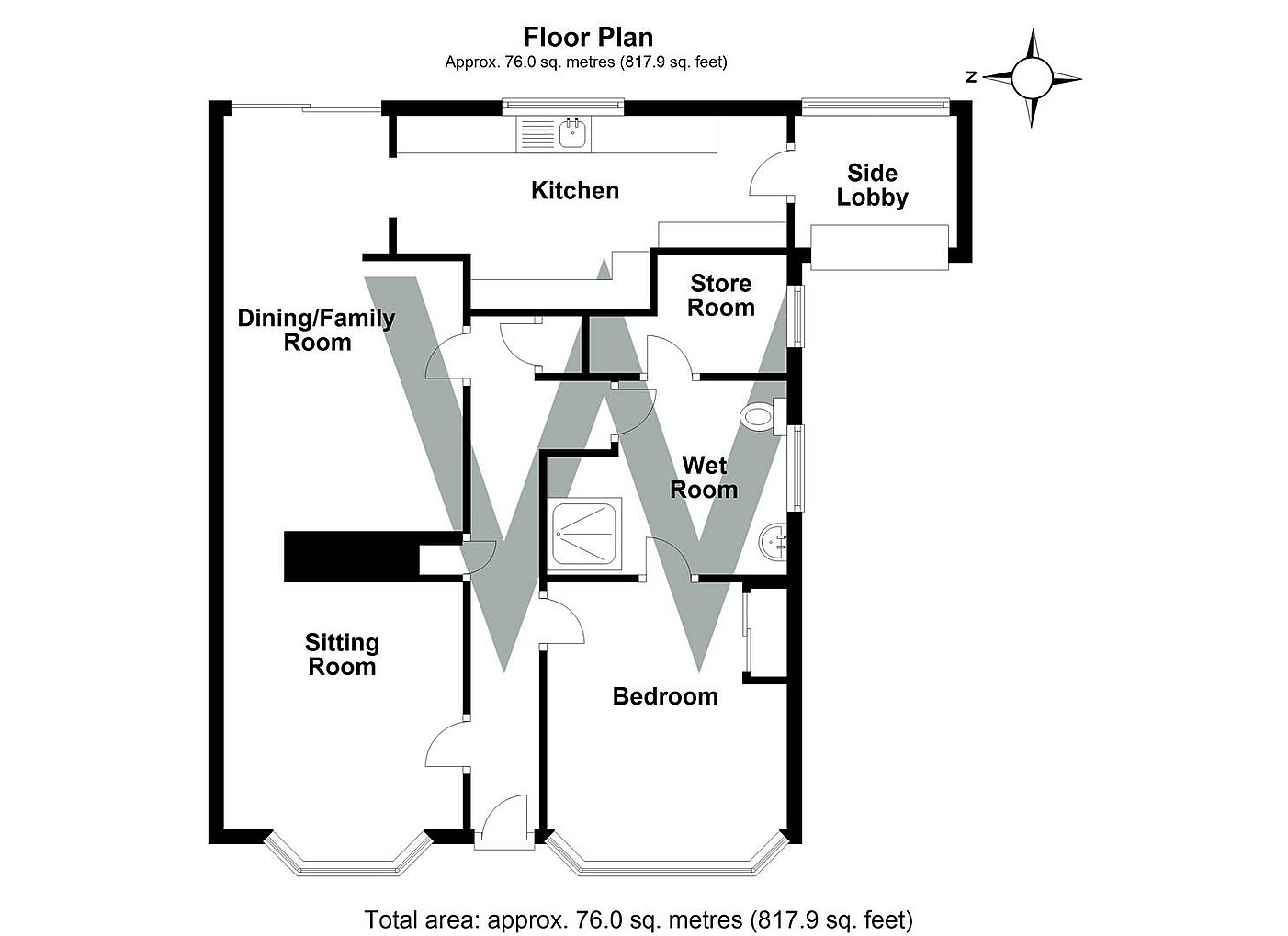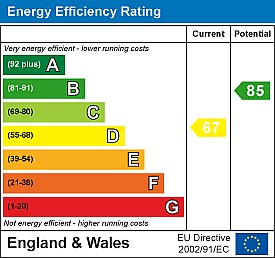Simply CLICK HERE to get started.
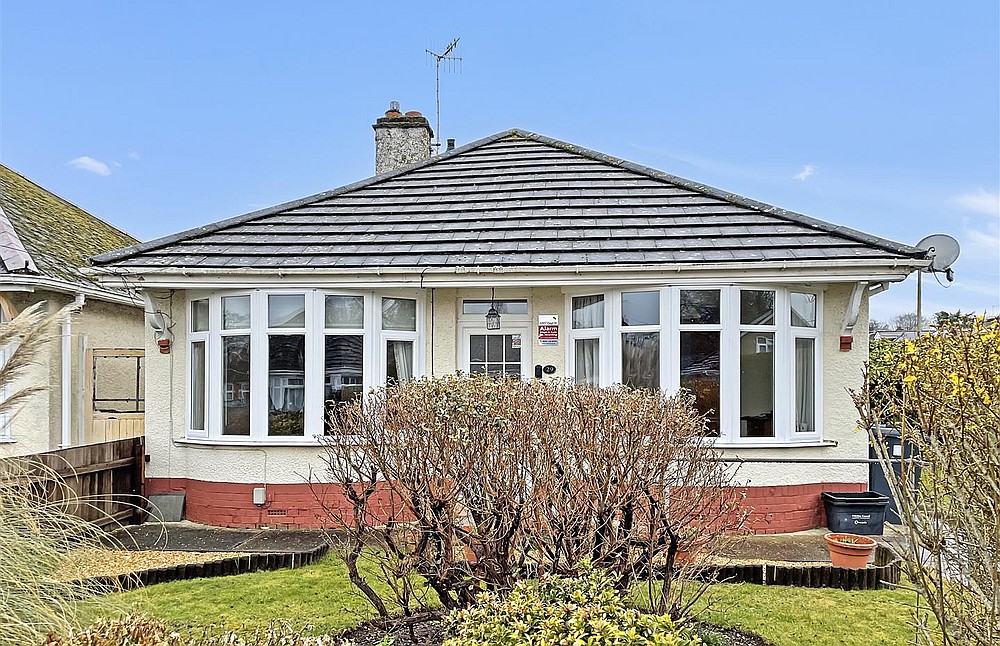 Sold
Sold
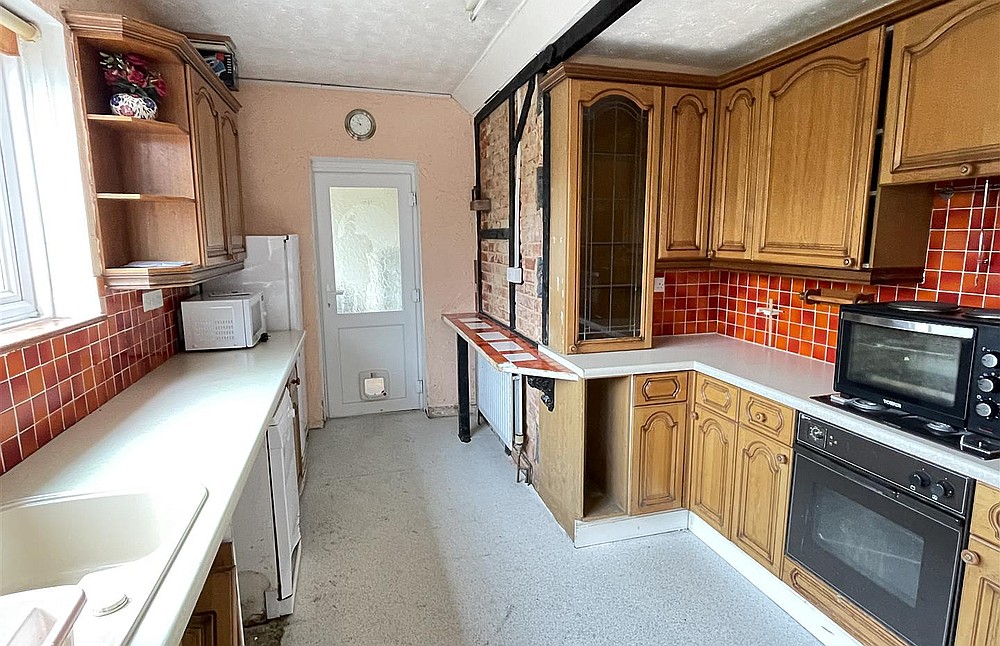 Sold
Sold
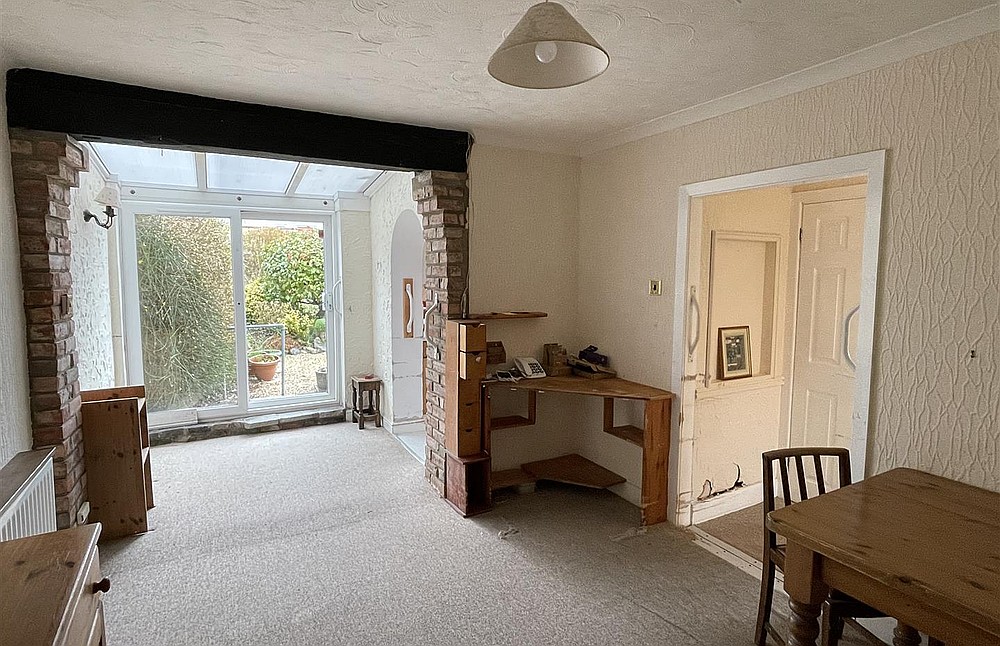 Sold
Sold
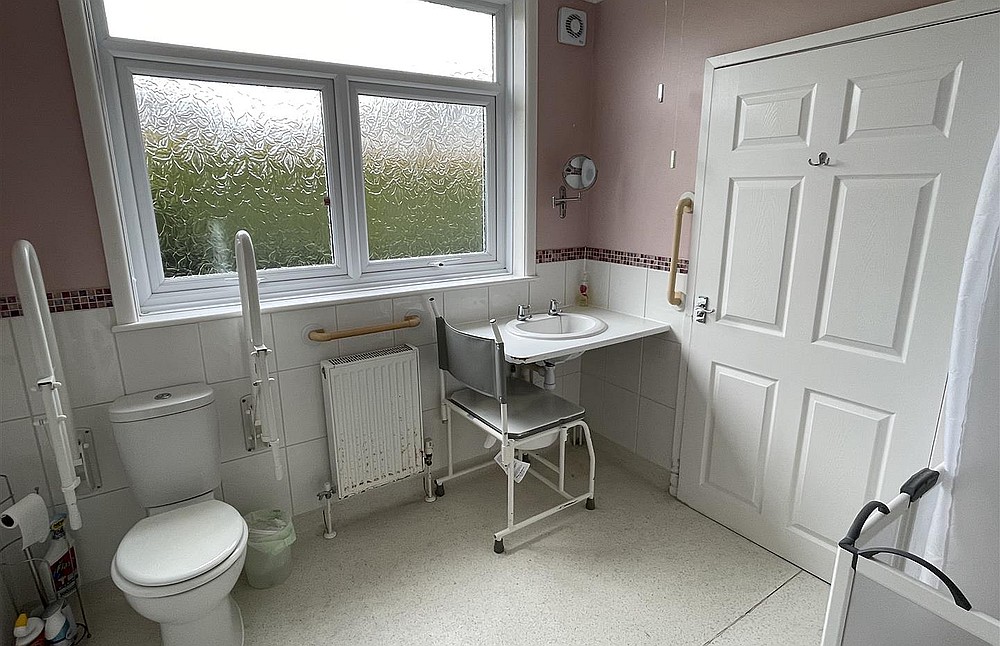 Sold
Sold
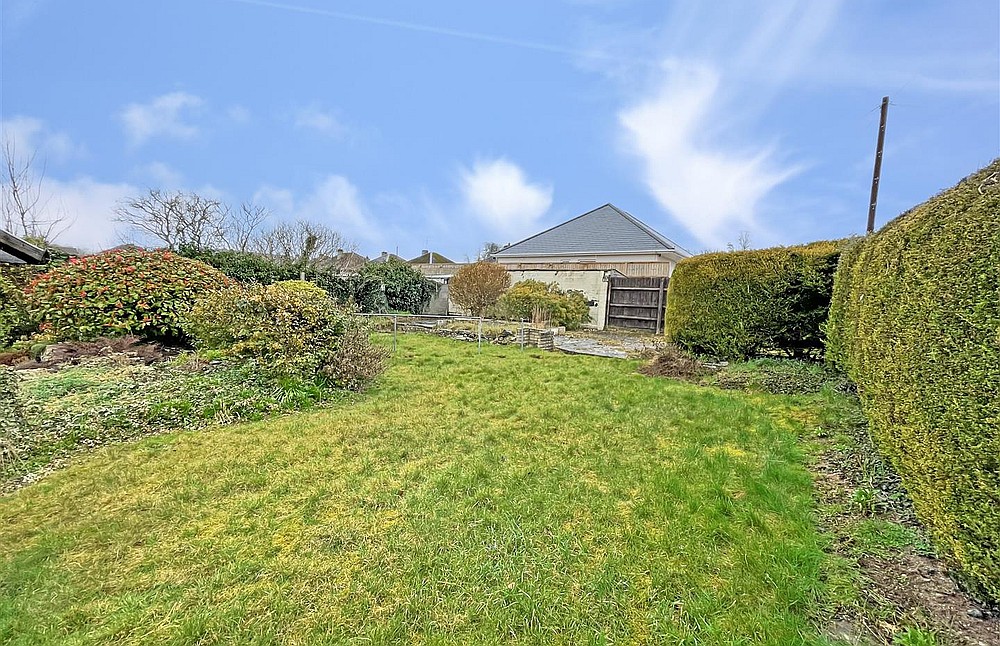 Sold
Sold
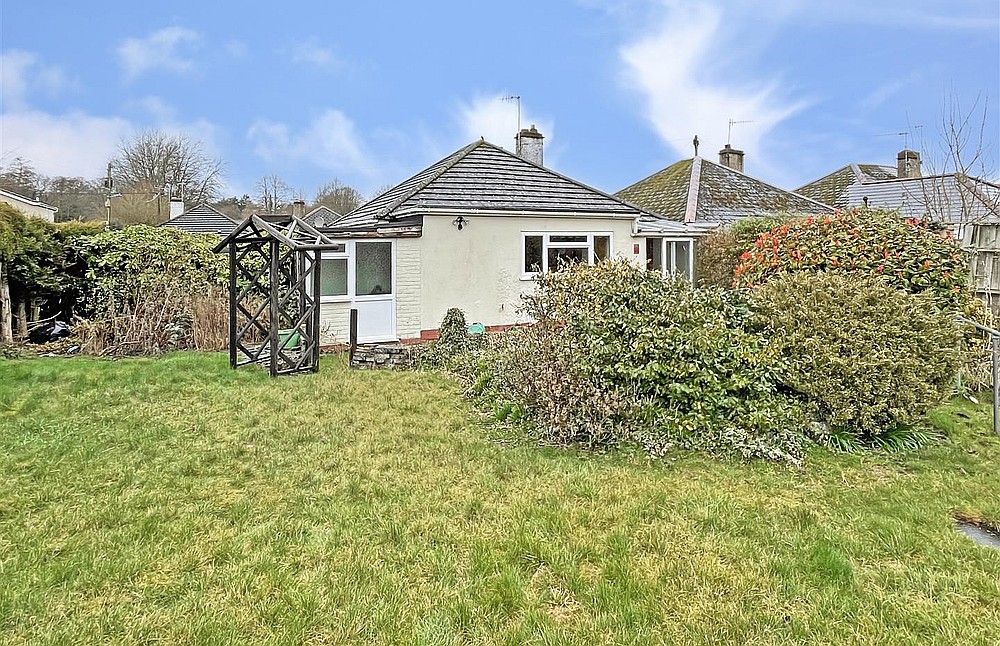 Sold
Sold
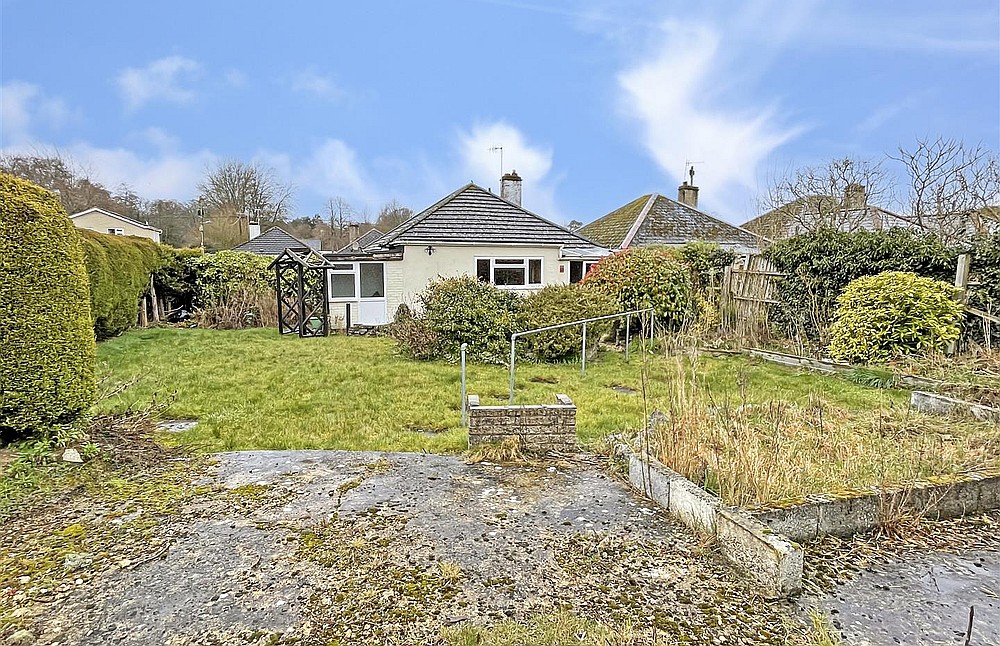 Sold
Sold
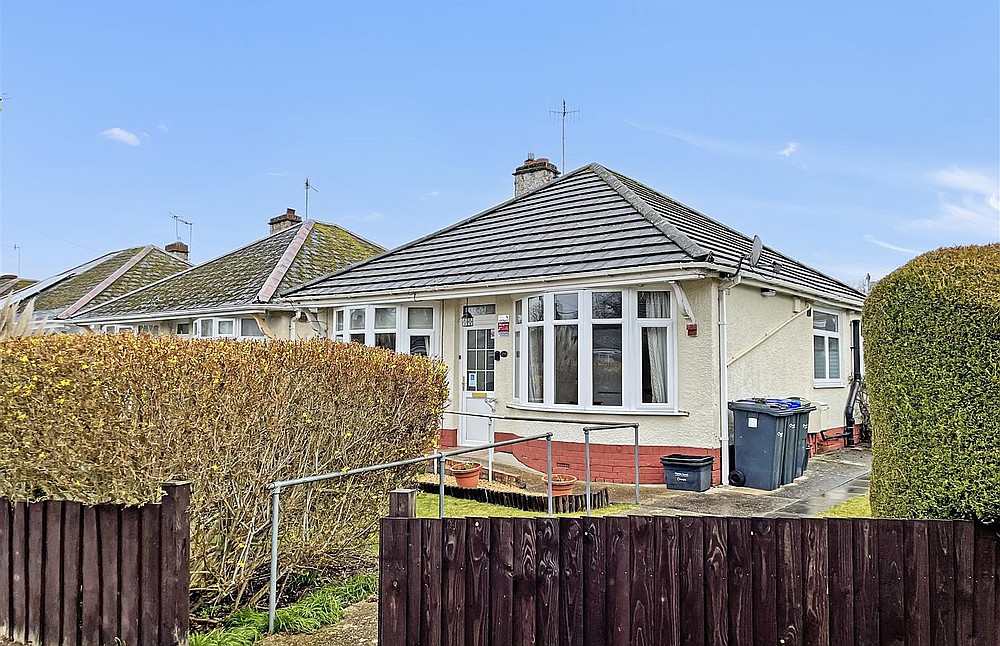 Sold
Sold
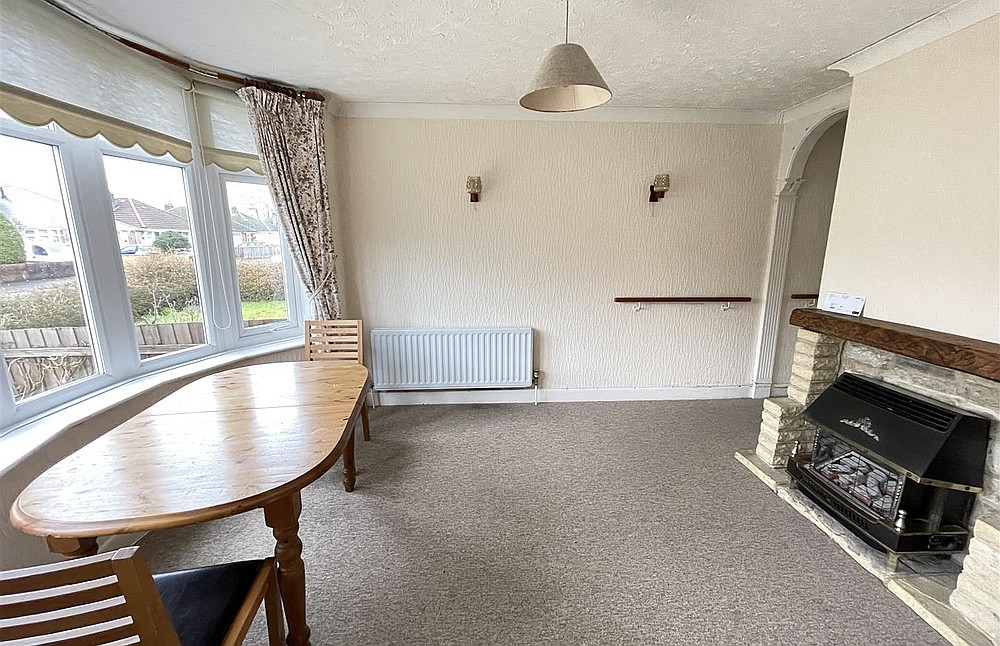 Sold
Sold
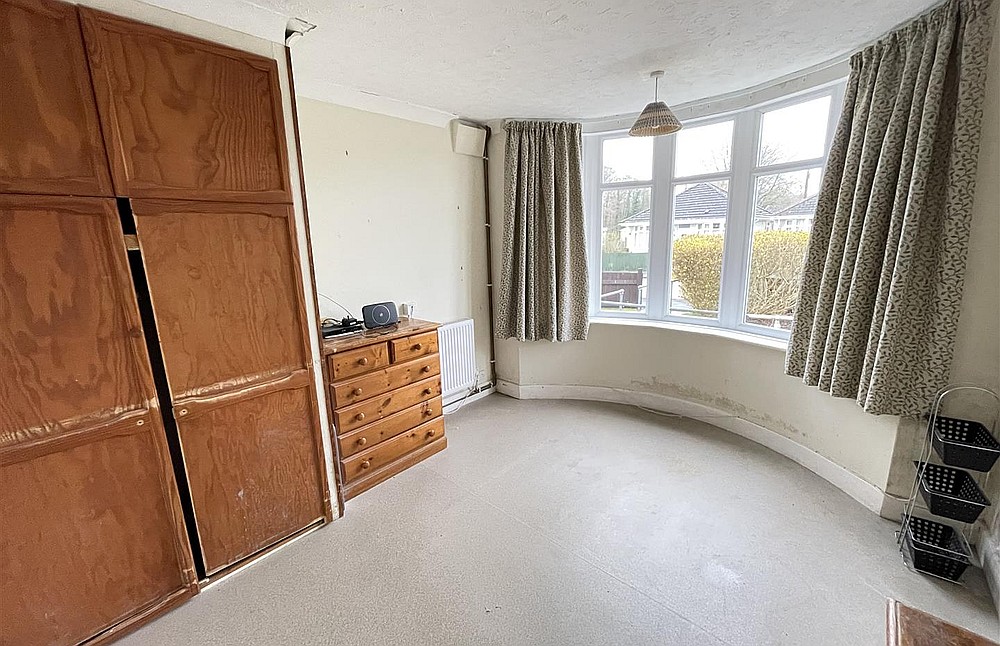 Sold
Sold
A detached bungalow in need of refurbishment and occupying a prominent corner plot position. ** NO CHAIN ** POPULAR SALISBURY SUBURB **
Please enter your details below and a member of the team will contact you to arrange your viewing
Directions
From our office in Castle Street, proceed away from the city centre and at the roundabout turn right onto the ring road. At St Marks roundabout take the third exit onto Wain-a-long Road and at the bottom of the hill turn right. At the mini roundabout turn left into Laverstock under the railway bridge before taking the second right into Mayfair Road. Take the first right in to Greenwood Avenue and the property can be found towards the end on the corner on the left hand side just before the bend.
Description
The property is a detached bungalow in need of refurbishment and occupying a prominent corner plot position in this popular residential area. It offers tremendous scope with potential for extension and reconfiguration. The accommodation currently comprises a sitting room which leads to a family/dining room which has patio doors in to the garden. There is a kitchen, a double bedroom which leads to a shower room and a further smaller room. Benefits include PVCu double glazing, gas central heating and gardens on three sides with a hardstanding area for off road parking. Greenwood Avenue lies within the popular suburb of Laverstock which has an excellent range of schooling and shops and there is a nearby bus service to the city centre which lies approximately one mile away.
Property Specifics
The accommodation is arranged as follows, all measurements being approximate:
Entrance hall
Part glazed front door, dado rail, loft access, wall mounted thermostat, cupboard housing Worcester gas fired boiler, linen cupboard with shelving and radiator.
Sitting room
3.29m x 3.19m (10'9" x 10'5") Bay window to front, radiator, stone fireplace with gas fire and timber mantel over, through to:
Dining/Family room
Space for table and chairs, radiator, telephone point, sliding patio doors to garden, through to:
Kitchen
4.62m x 3.08m (15'1" x 10'1") Fitted with base and wall units with roll top work surfaces and tiled splashbacks, integrated electric oven, space/plumbing for washing machine and dishwasher, space for fridge/freezer, sink and drainer under window to rear, radiator, part glazed door to:
Side lobby
2.19m x 1.86m (7'2" x 6'1") Window to rear, radiator, roller door to front.
Bedroom one
3.26m x 3.19m (10'8" x 10'5") Bay window to front, fitted wardrobe, radiator, door to:
Shower room
3.16m x 2.58m both max (10'4" x 8'5" both max) Fitted with a low level WC, wash hand basin, shower area, door to:
Store room
1.81m x 2.57m max 1.71m min (5'11" x 8'5" max 5'7" Window to side.
Outside
The gardens are a particular feature of the property lying on three sides. The front garden has a lawn with flower beds and borders with a path to the front door. The lawn extends around the side of the bungalow. The rear garden has lawn and paved areas including a larger area of hardstanding suitable for off road parking. There is an outside tap and light.
Services
Mains gas, water, electricity and drainage are connected to the property.
Outgoings
The Council Tax Band is ‘ C ’ and the payment for the year 2022/2023 payable to Wiltshire Council is £1,948.28.
WHAT3WORDS
What3Words reference is: ///spared.belly.filled
