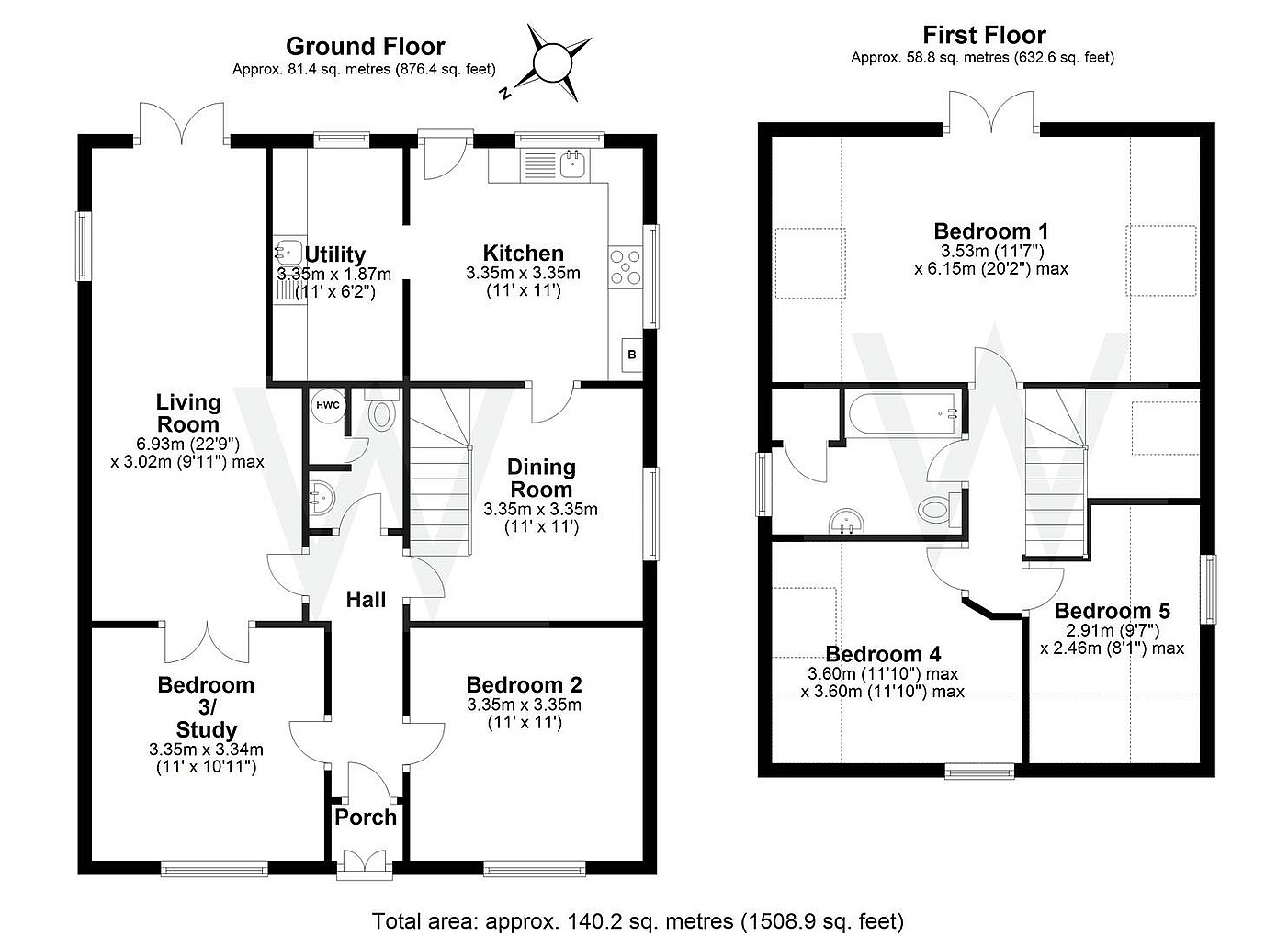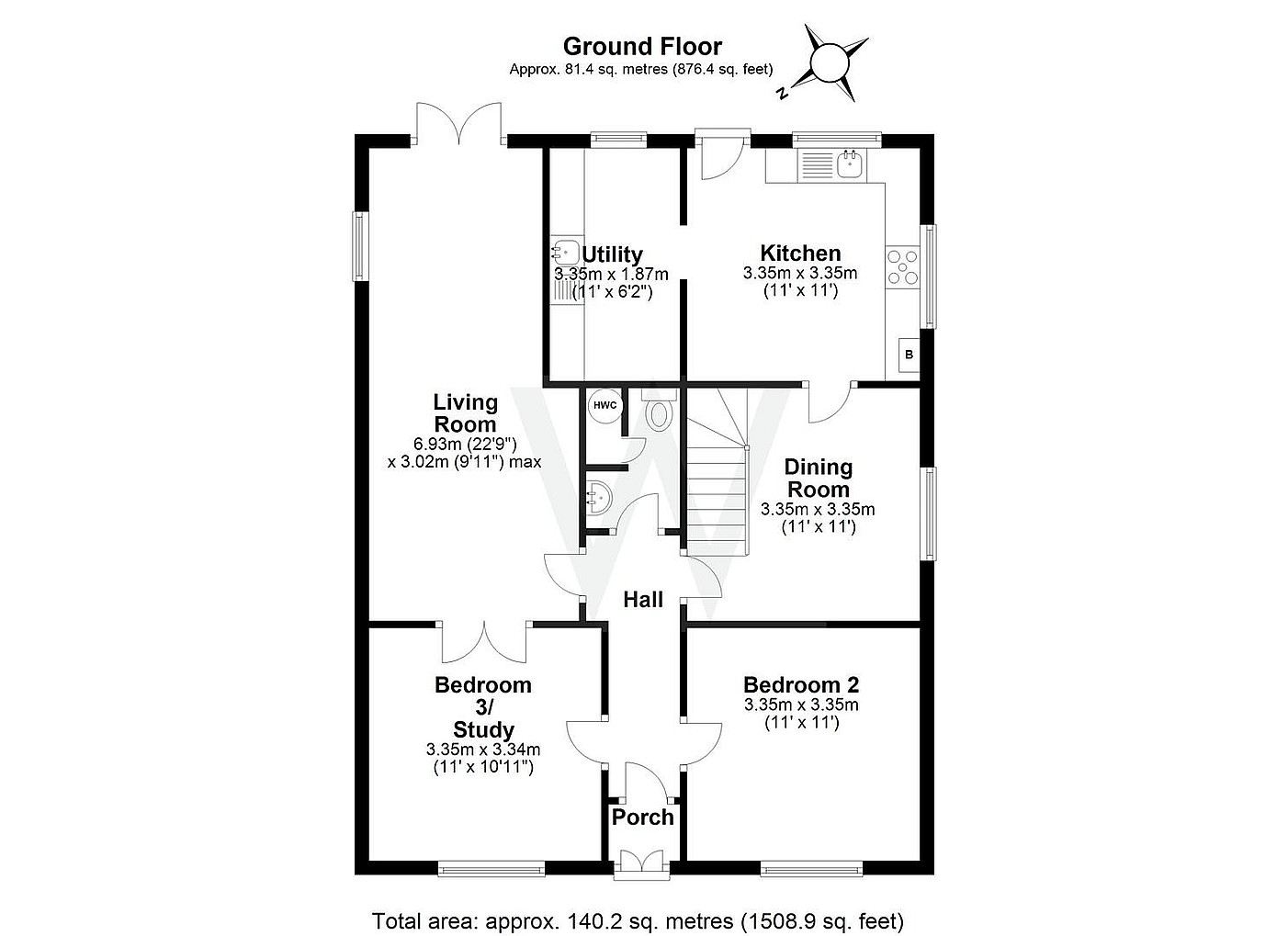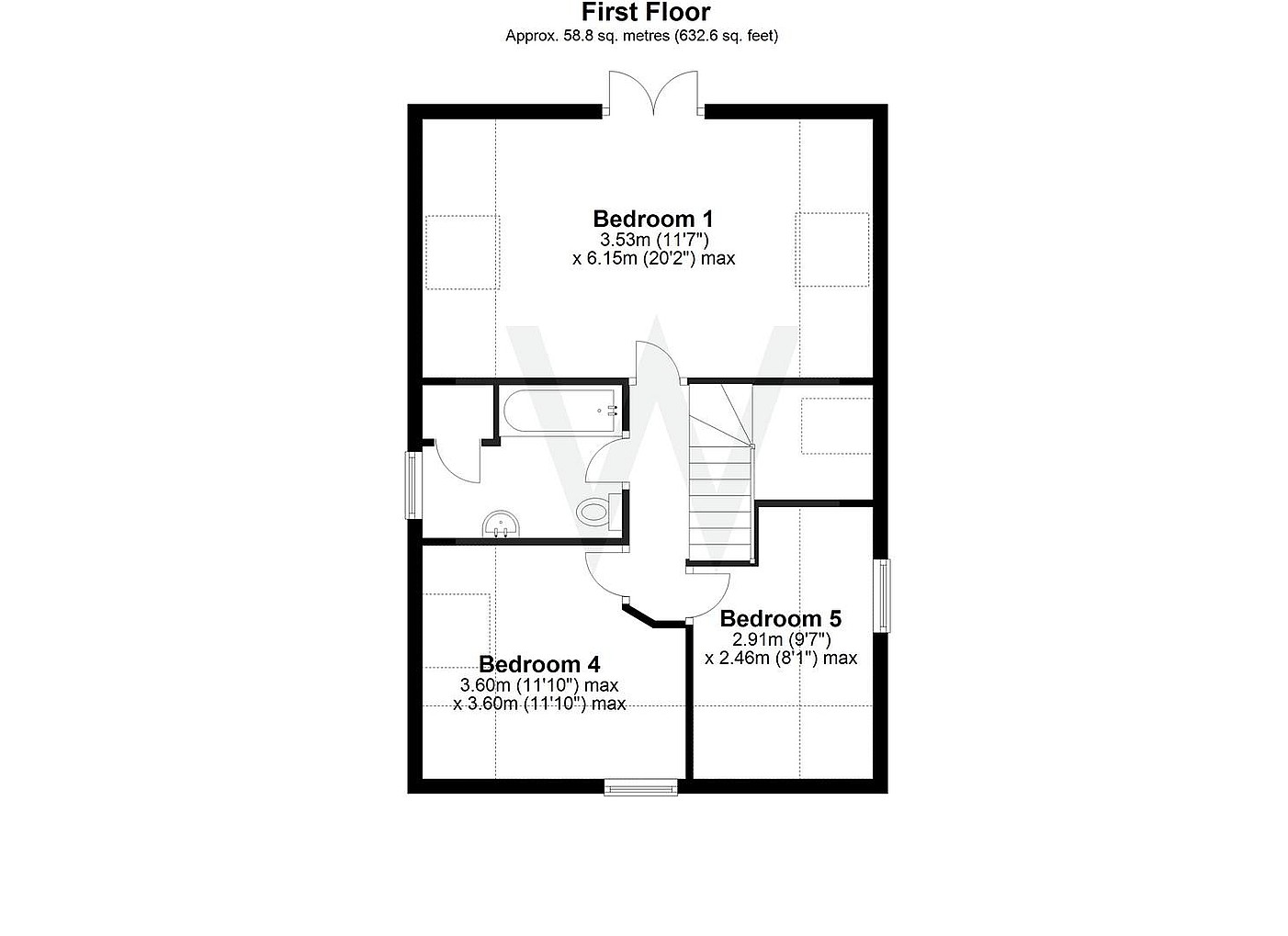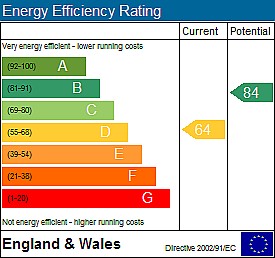Simply CLICK HERE to get started.
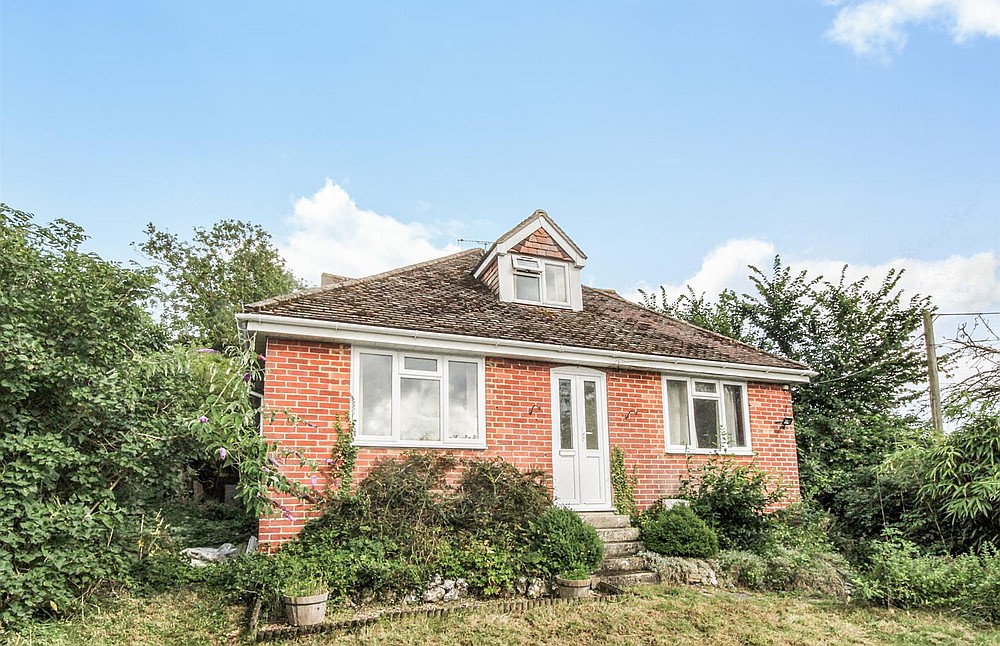 Sold
Sold
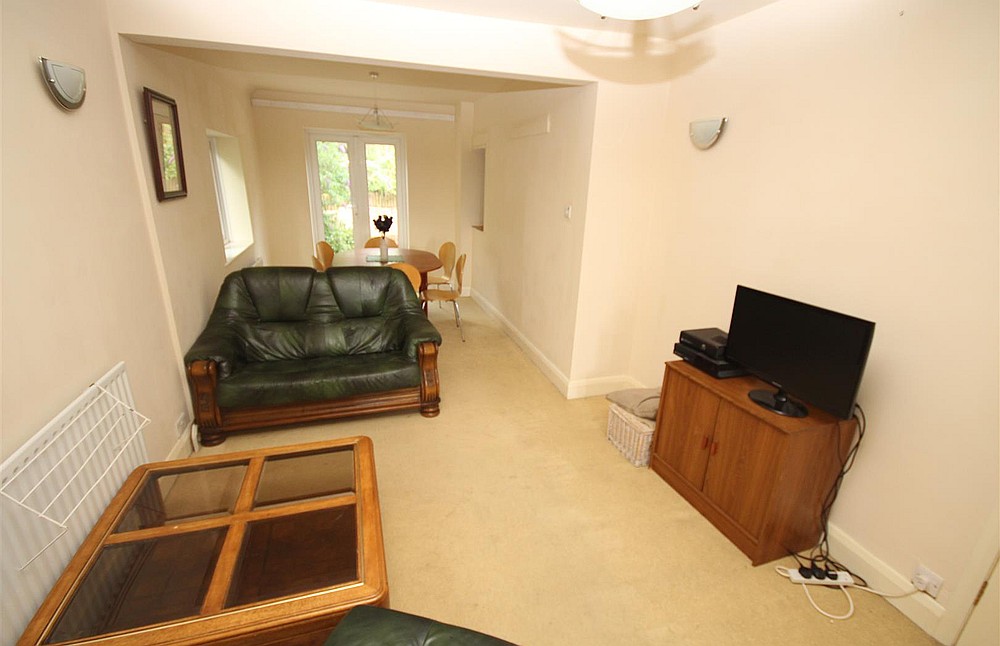 Sold
Sold
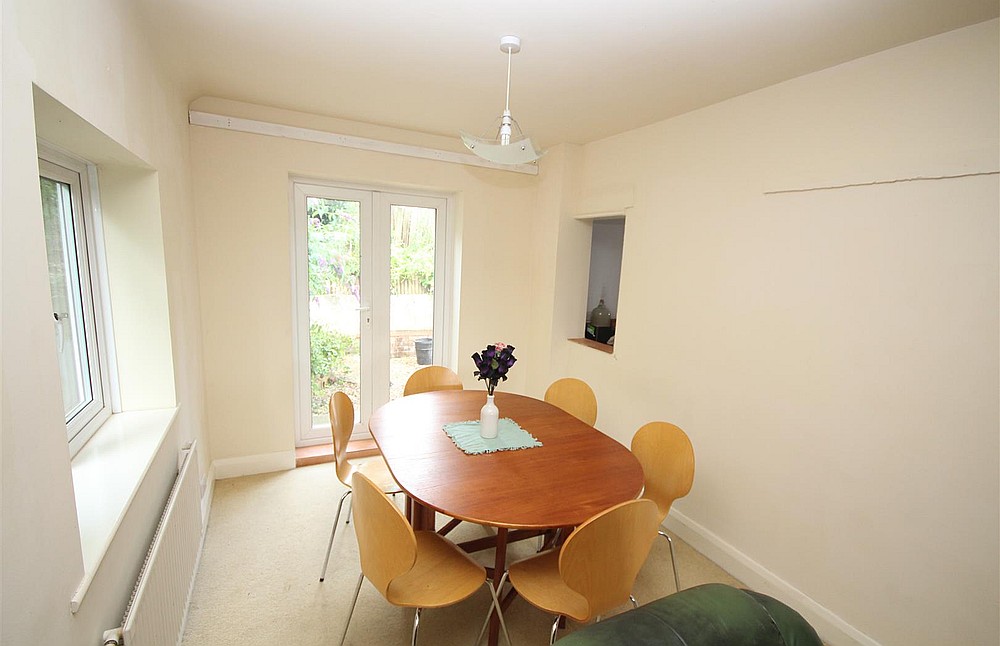 Sold
Sold
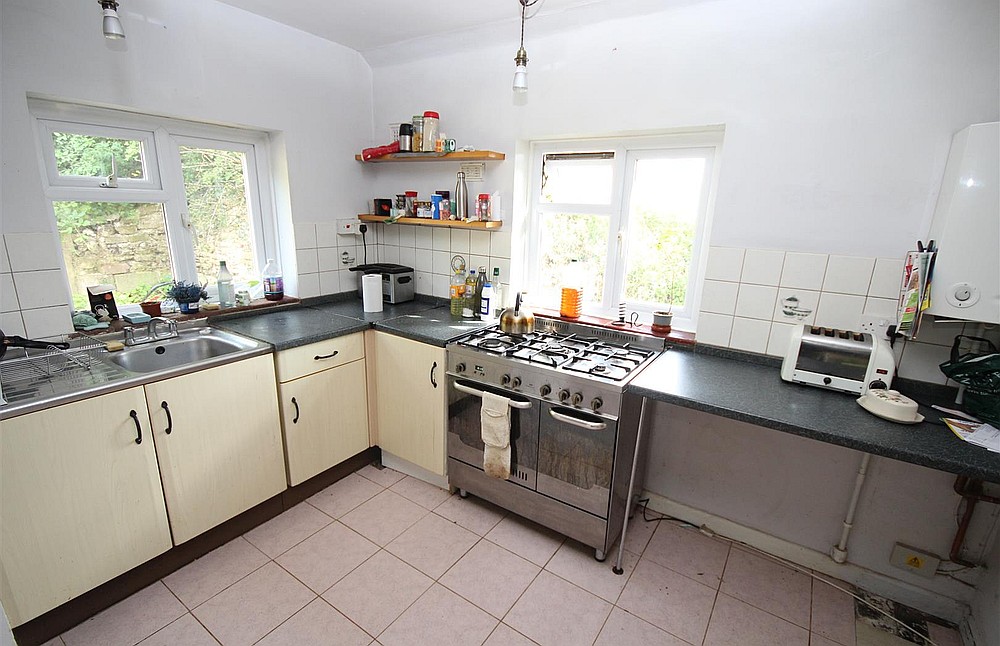 Sold
Sold
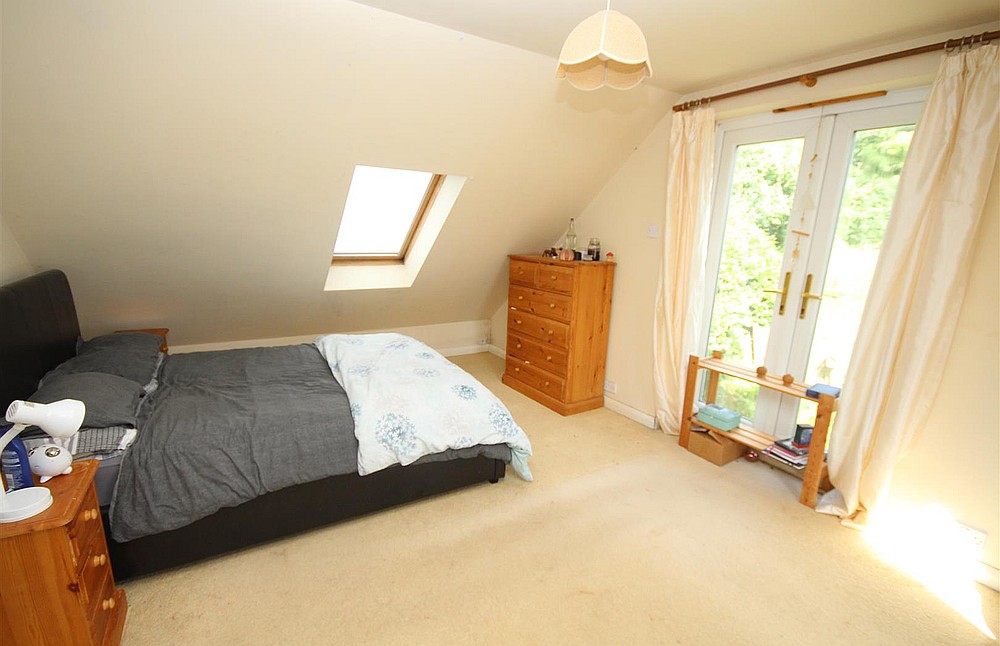 Sold
Sold
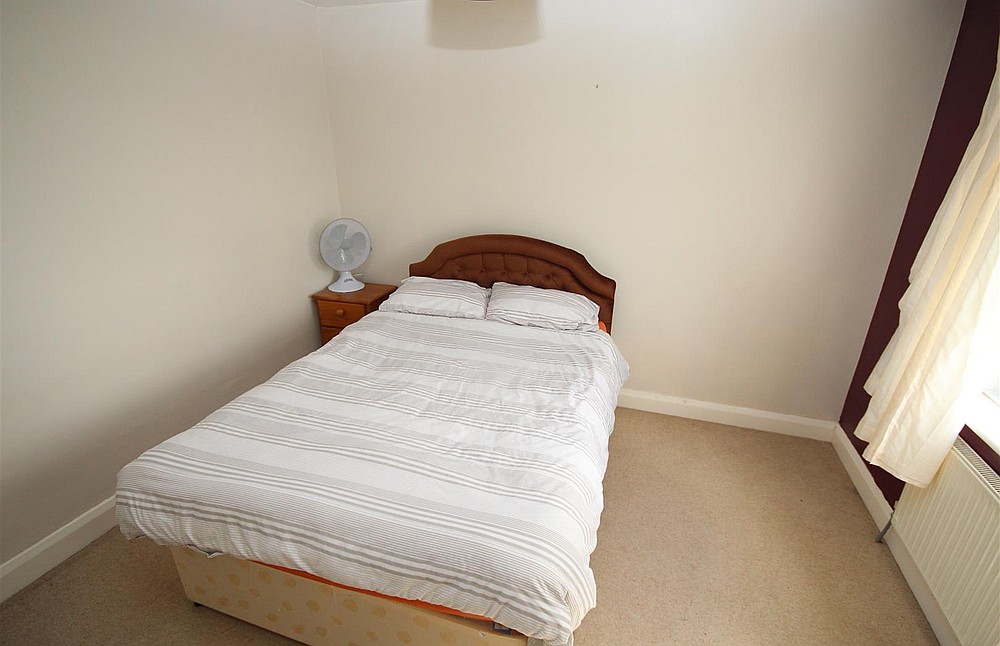 Sold
Sold
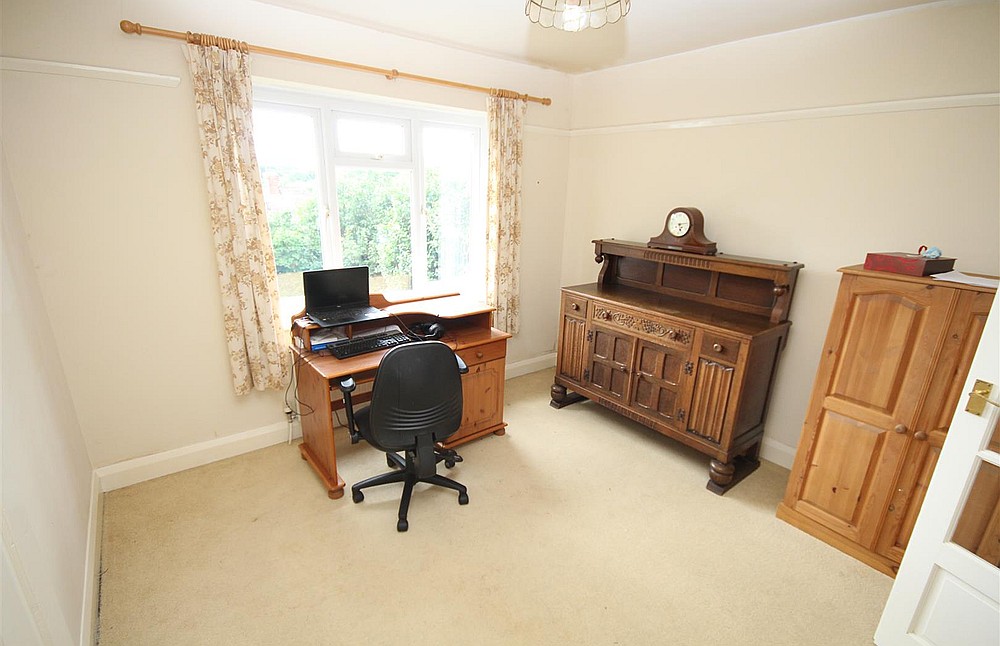 Sold
Sold
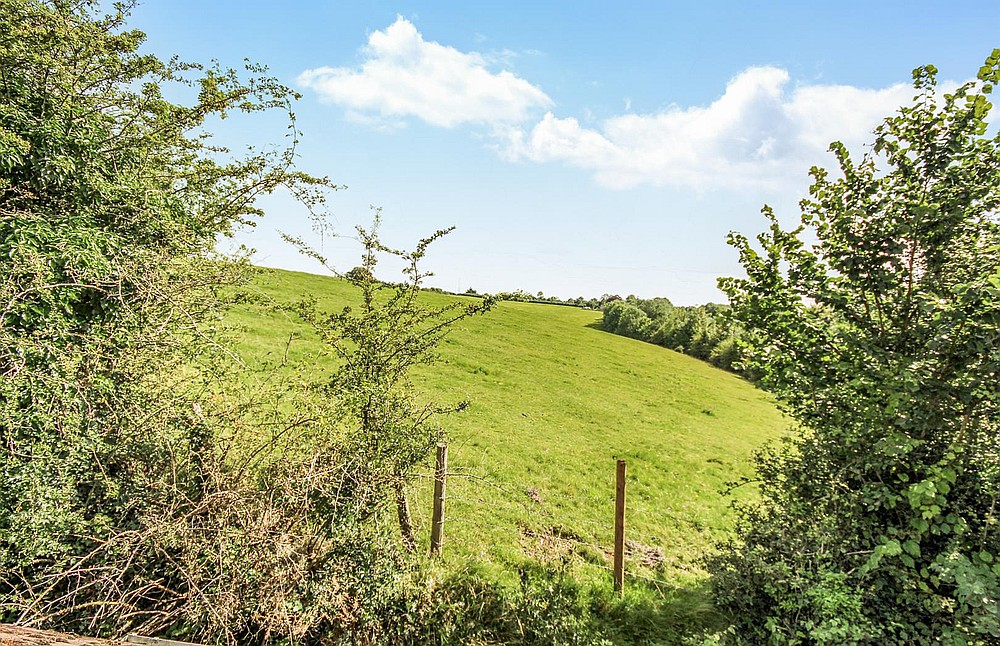 Sold
Sold
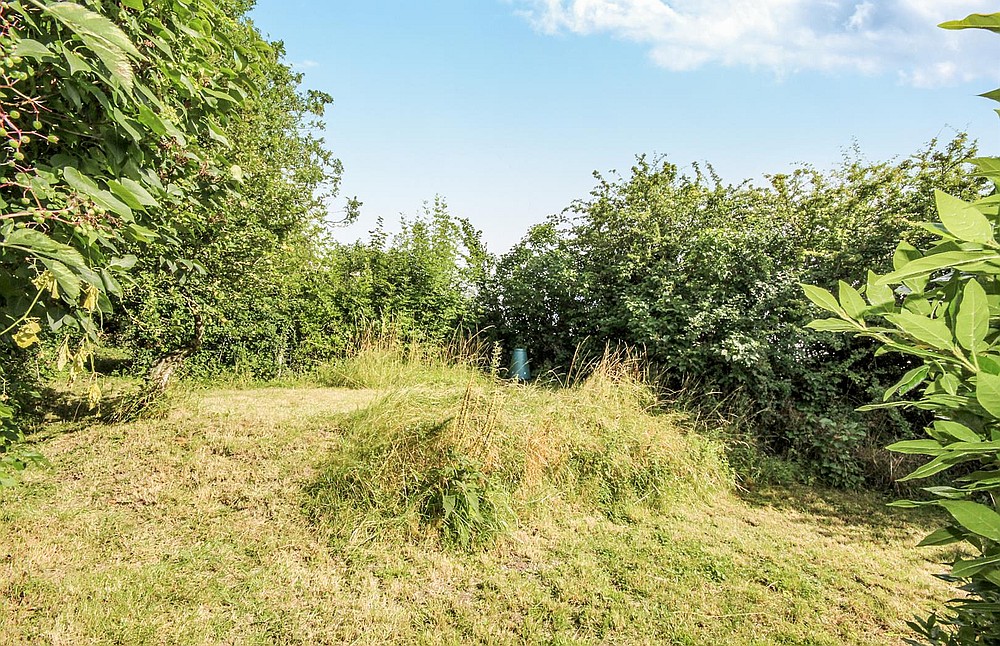 Sold
Sold
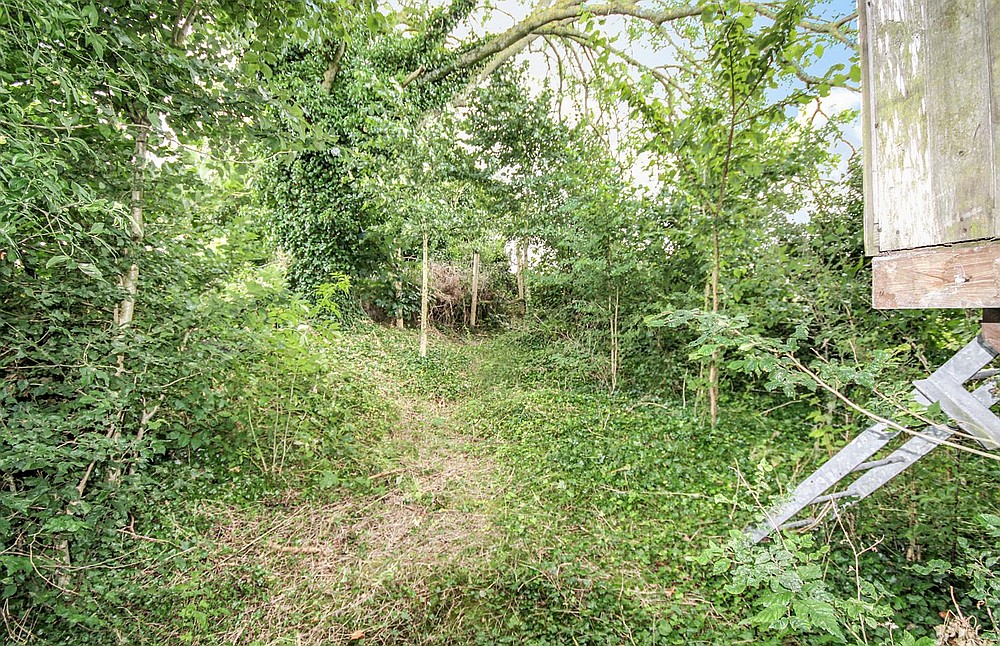 Sold
Sold
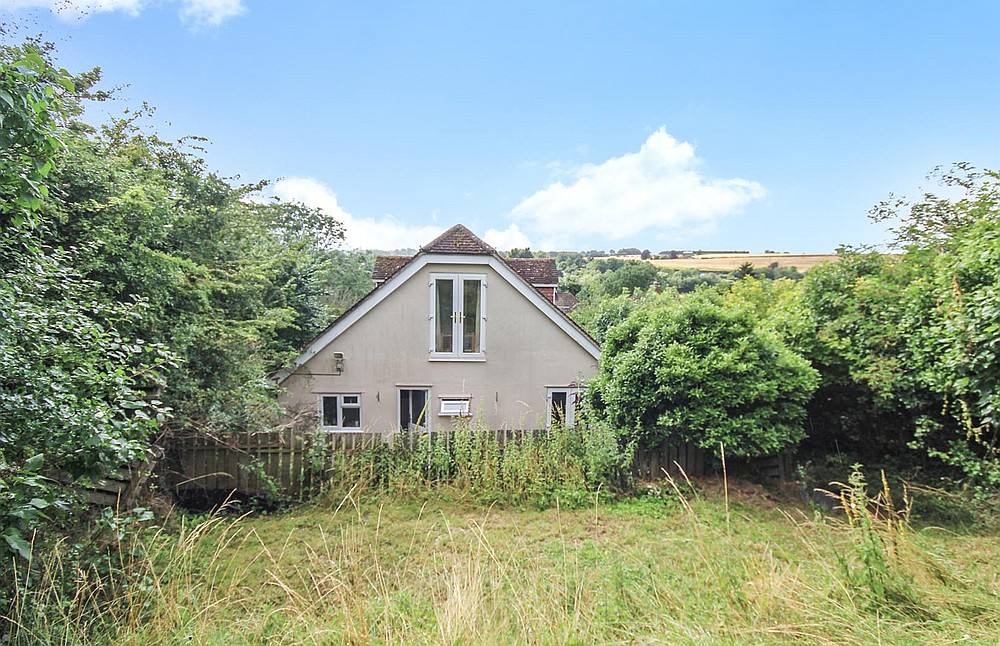 Sold
Sold
A detached chalet bungalow with extremely adaptable accommodation with views over open fields. ** FOUR BEDROOMS ** GARAGE & PARKING ** NO ONWARD CHAIN **
Please enter your details below and a member of the team will contact you to arrange your viewing
Directions
From Salisbury proceed northwards on the A345 and at the Beehive roundabout turn right onto Portway. At the next roundabout proceed straight over onto the A338 and after about half a mile turn right signposted to Porton. Pass the church on the left hand side and take the next turning left into Idmiston Road. Continue up the hill and past the school on the left hand side where Tresillian will be seen then on the right.
Description
A detached chalet bungalow in an elevated position overlooking open fields to the side, close to a good local school and within walking distance of the local shop and post office. The property has been extended and now offers adaptable accommodation which needs to be seen to be appreciated. There is a detached garage and parking (further parking/garaging could easily be created) and a good sized garden on several levels. There is UPVC double glazing and central heating by radiators. Vacant possession will be offered.
Property Specifics
The accommodation is arranged as follows, all measurements being approximate:
Entrance porch
Door to:
Entrance hall
Wall mounted thermostat for central heating, coat hanging space, consumer unit.
Living room
6.93m x 3.02m narrowing to 2.5m (22'8" x 9'10" nar Double doors to garden, wall light points, double doors to:
Bedroom three/study
3.35m x 3.34m (10'11" x 10'11") Picture rail.
Bedroom two
3.35m x 3.35m (10'11" x 10'11")
Cloakroom
Low level WC and wash-hand basin, cupboard housing high pressure water tank, part tiled walls, shaver socket.
Dining room
3.35m x 3.35m (10'11" x 10'11") Stairs to first floor with understairs cupboard, wall light points.
Kitchen
3.35m x 3.35m (10'11" x 10'11") Double aspect room with door to garden, work surfaces with inset single drainer sink unit, cupboards and drawer below, further appliance space, space for five ring gas cooker, wall mounted boiler for central heating and hot water, tiled floor and part tiled walls. Opening to:
Utility room
3.35m x 1.87m (10'11" x 6'1") Work surface with one and half bowl stainless steel sink unit with mixer tap, cupboards below and wall mounted cupboards. Space and plumbing for washing machine, further appliance space, tiled floor.
First floor - landing
Velux window with storage area beneath, hatch to loft space.
Bedroom one
6.15m x 3.53m (20'2" x 11'6") Two Velux windows, double doors to rear.
Bedroom four
3.6m max x 3.6m (11'9" max x 11'9") Velux window and window to front.
Bedroom five
2.91m x 2.46m max (9'6" x 8'0" max) Window to side with views over fields.
Bathroom
White suite of panelled bath, low level WC and wash-hand basin, mixer taps over bath with shower attachment, part tiled walls, storage cupboard, shaver socket.
Outside
The property is approached via steps up to a lawned area with further steps to the front door. Hedging to all sides with mature shrubs and flowerbeds. Access to both sides of the property leads to the rear garden which is on several levels with gravelled sitting area and low wall with steps up to lawn, apple tree and garden shed, wild area and woodland. All enclosed by hedging and fencing with flowerbeds and shrubs. Detached garage to the front of the property with parking in front. There is also a car park to the north side which is available for the local community to use, including residents of Tresillian.
Services
Mains water and electricity are connected to the property. Septic tank drainage. Gas central heating by radiators. There are also solar panels on the roof that provide for hot water.
Outgoings
The Council Tax Band is ‘D’ and the payment for the year 2020/2021 payable to Wiltshire Council is £1,978.88.
Agent's note
On the first floor the dotted lines on the floor plan indicate reduced head height.
