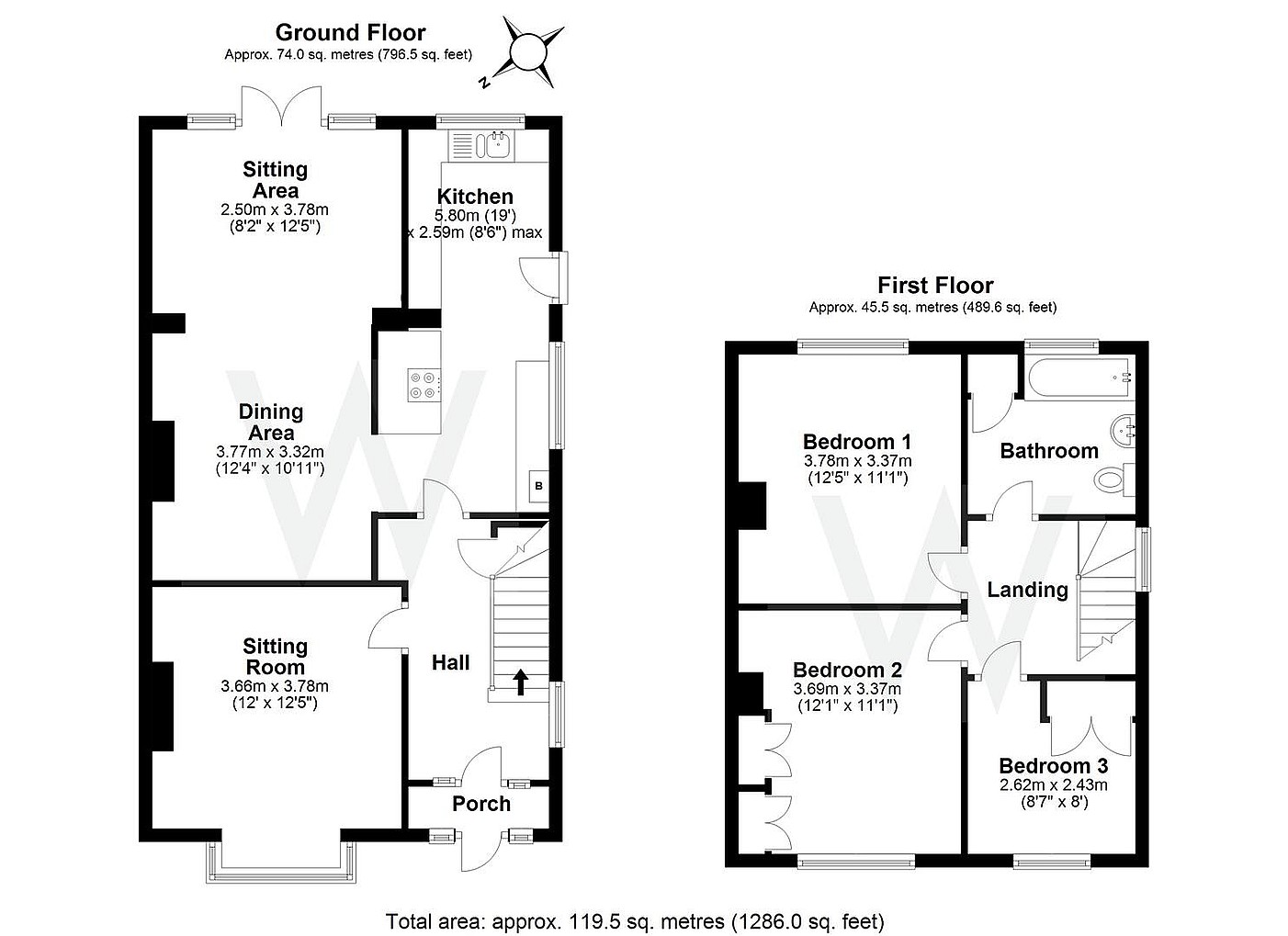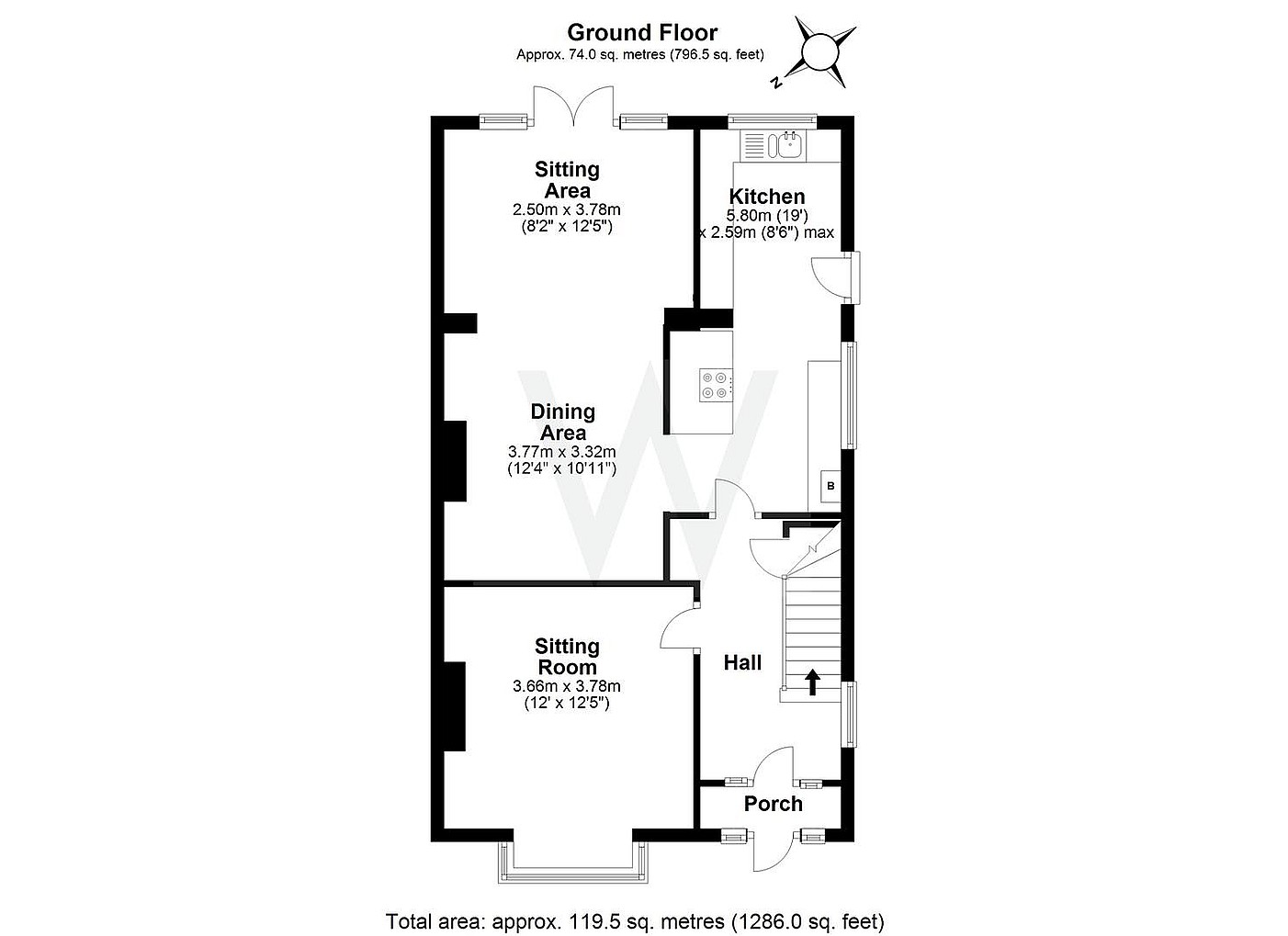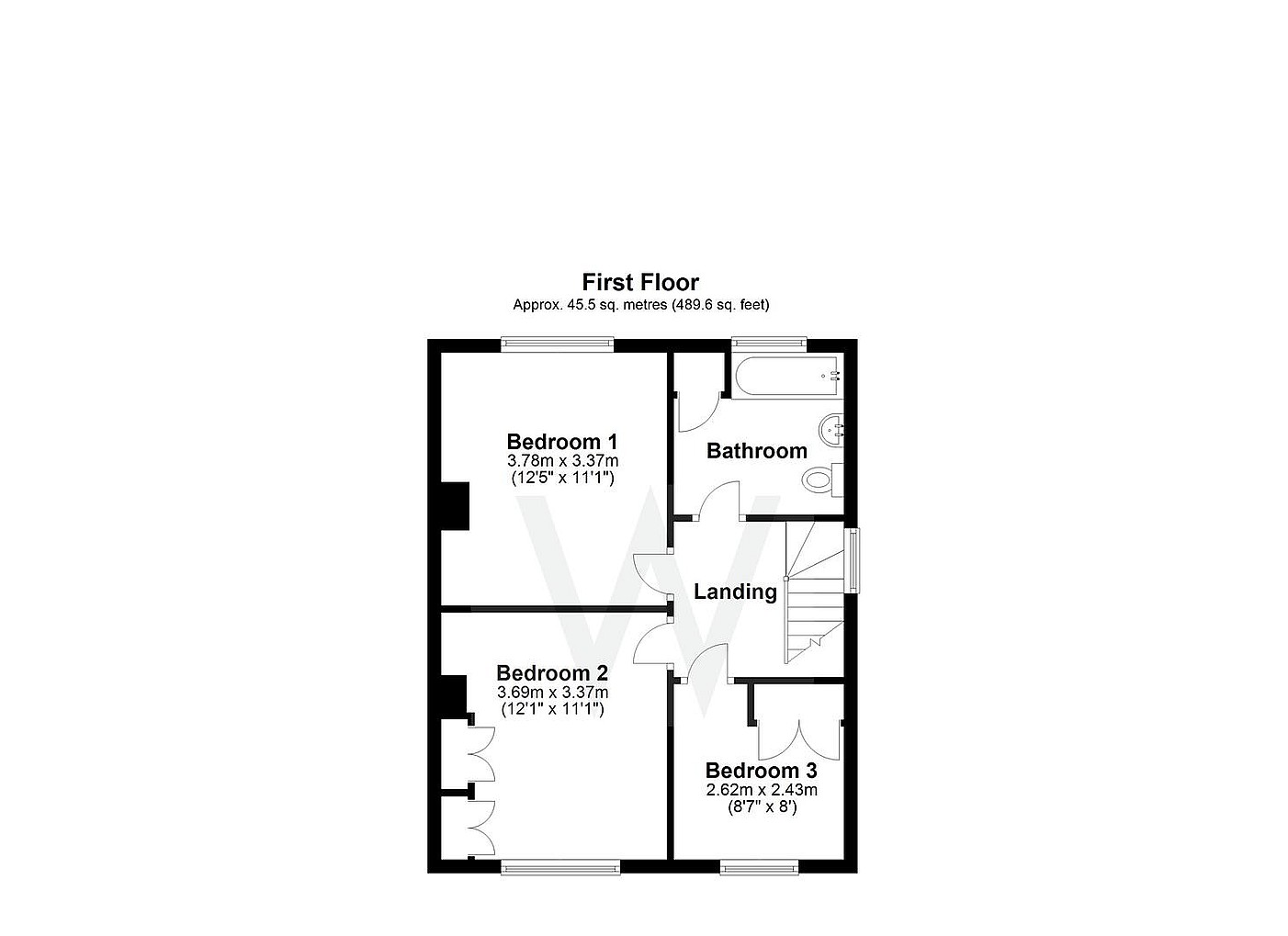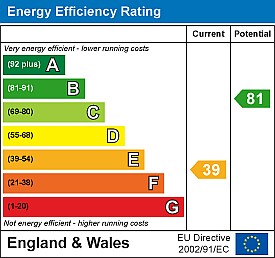Simply CLICK HERE to get started.
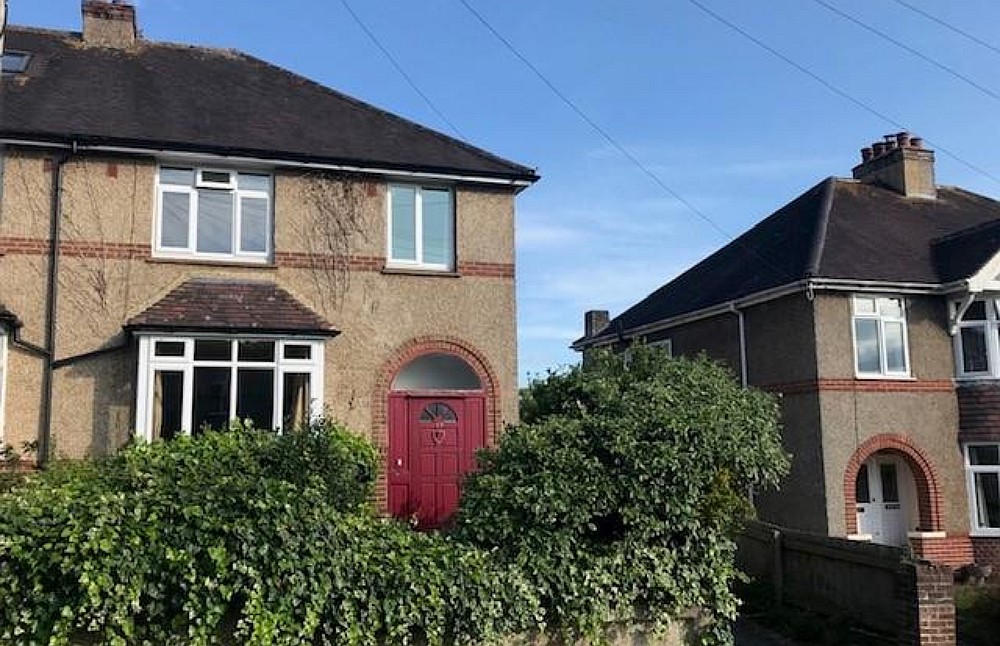 Sold
Sold
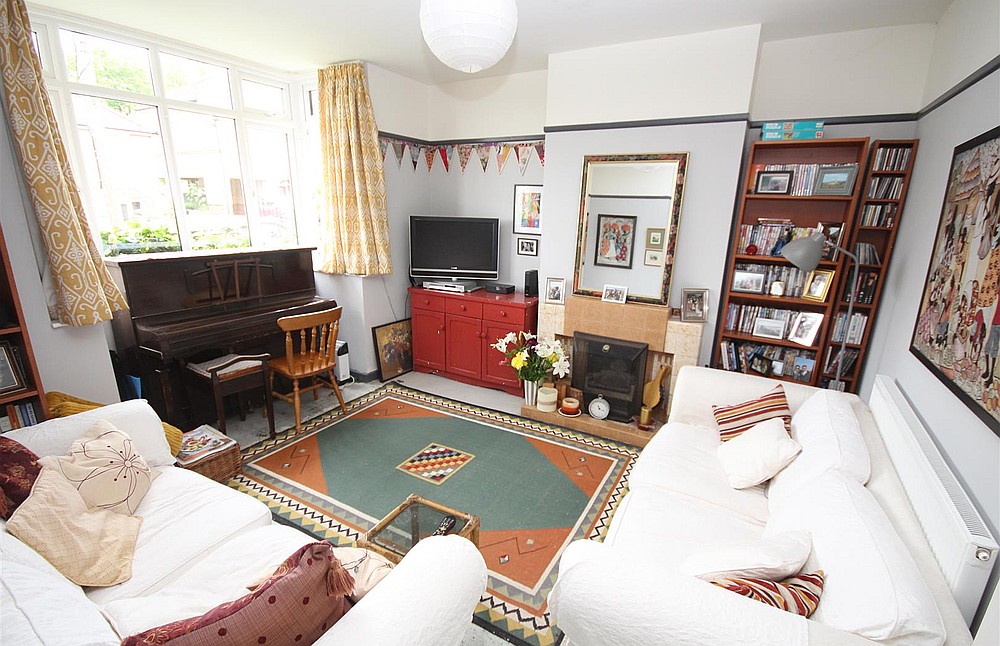 Sold
Sold
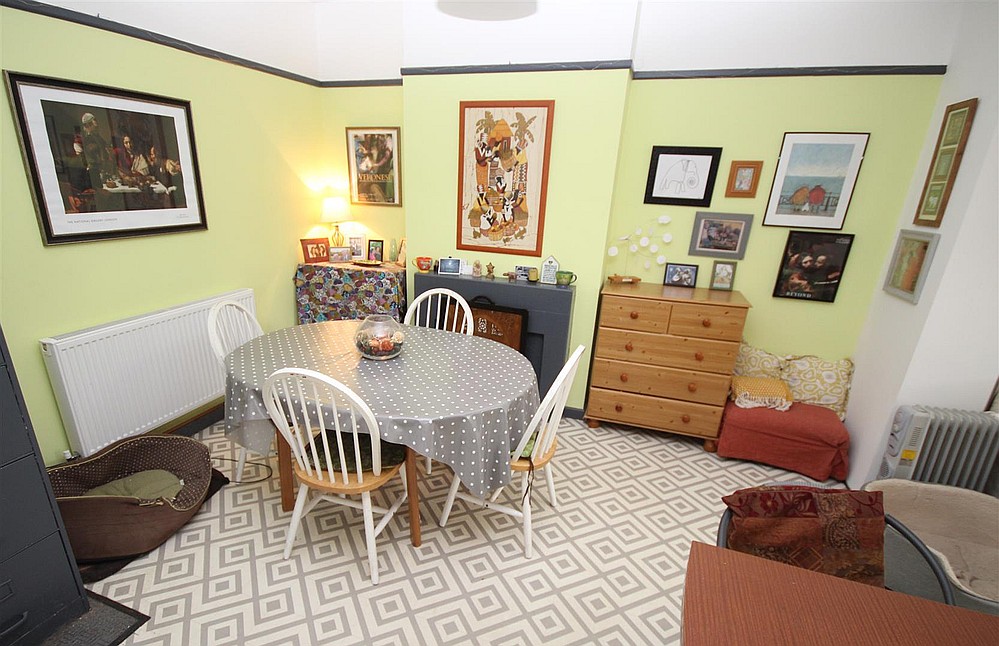 Sold
Sold
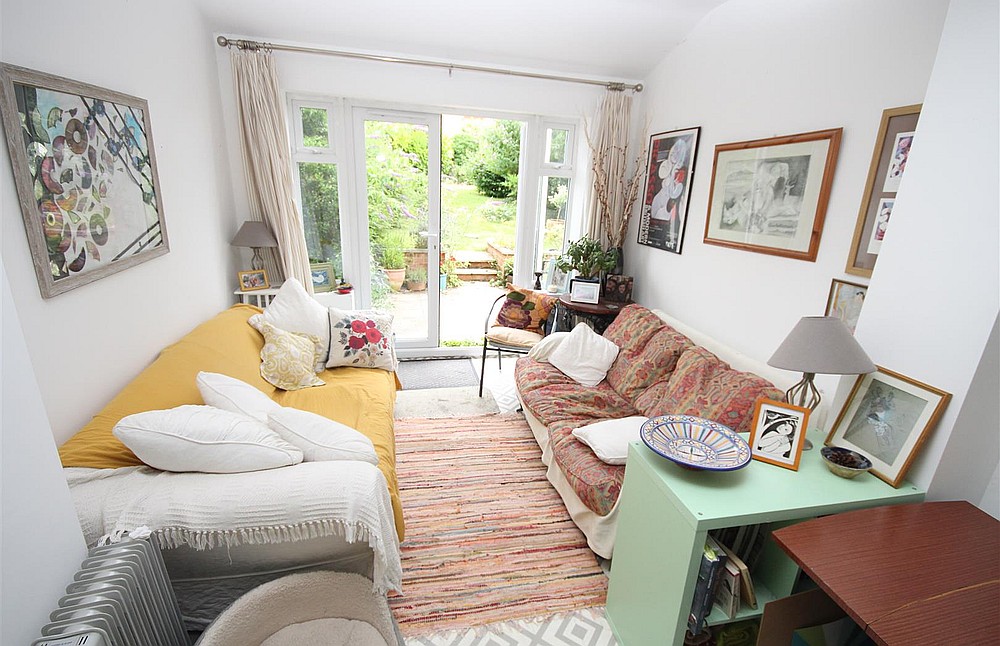 Sold
Sold
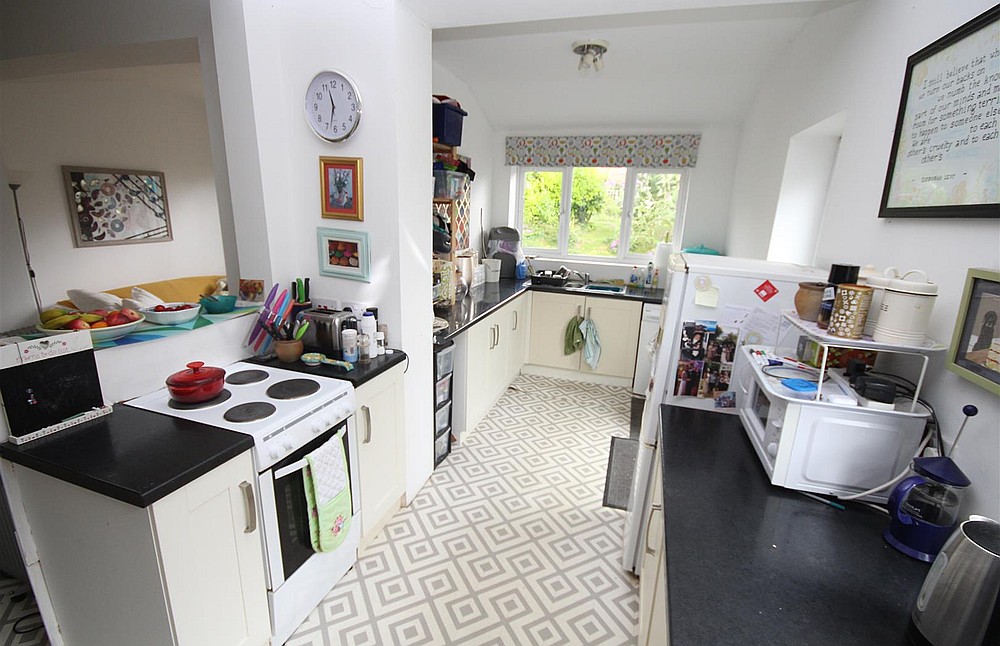 Sold
Sold
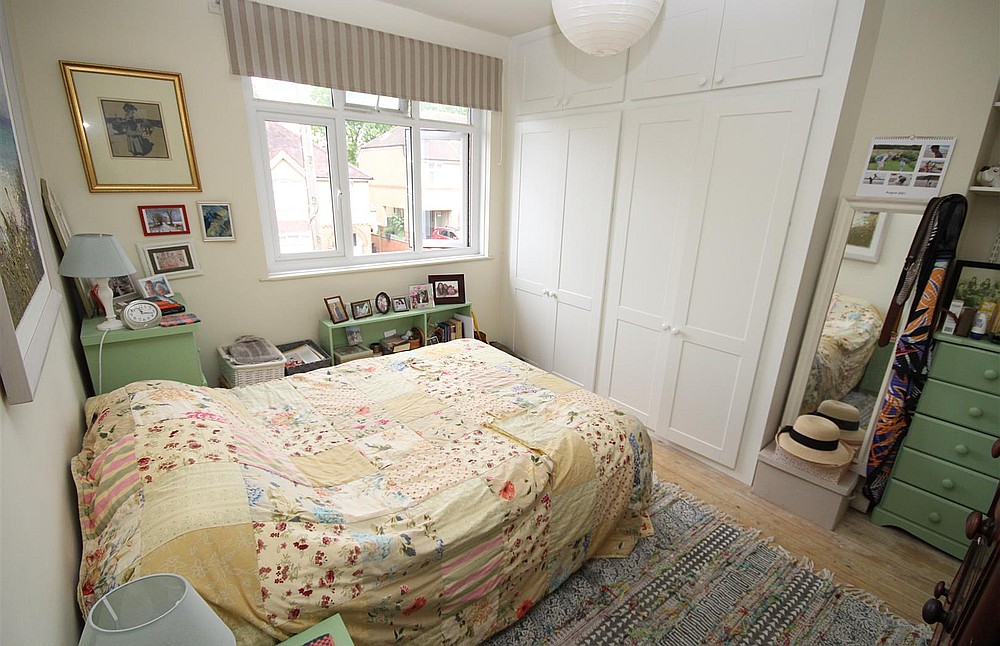 Sold
Sold
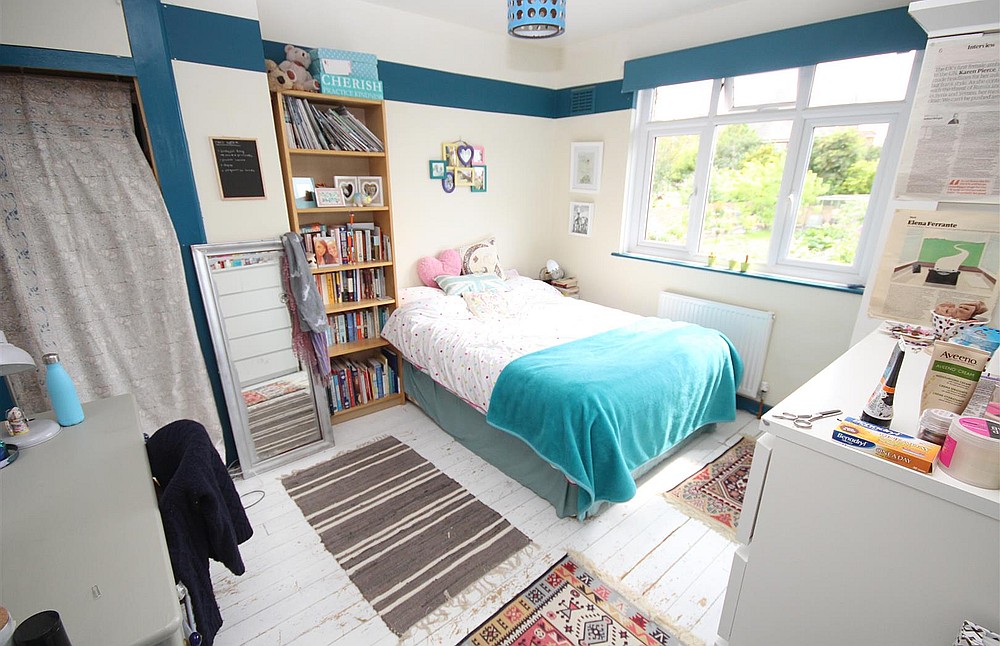 Sold
Sold
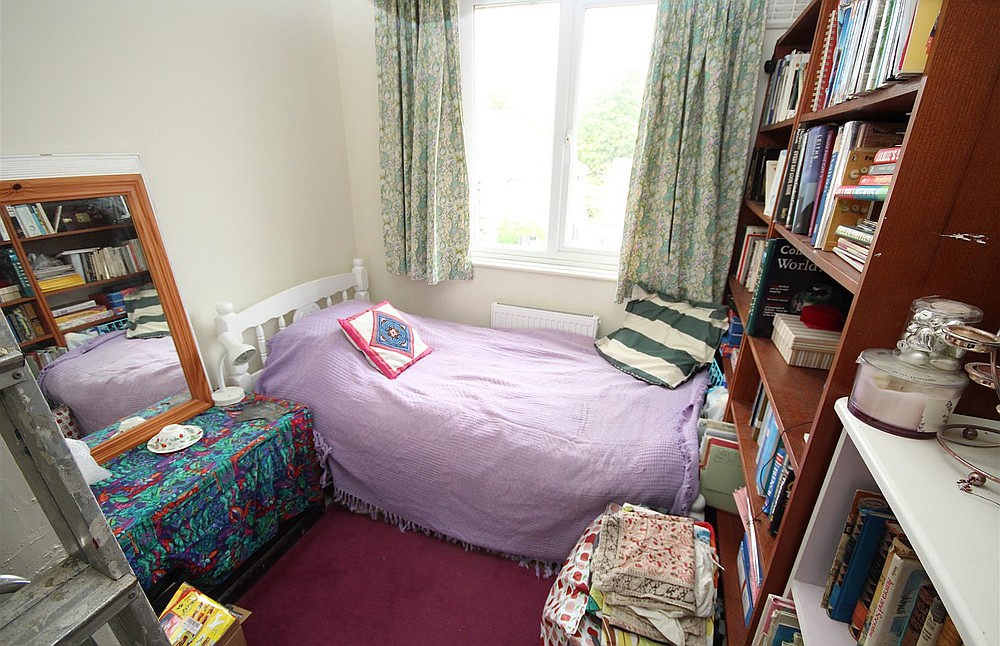 Sold
Sold
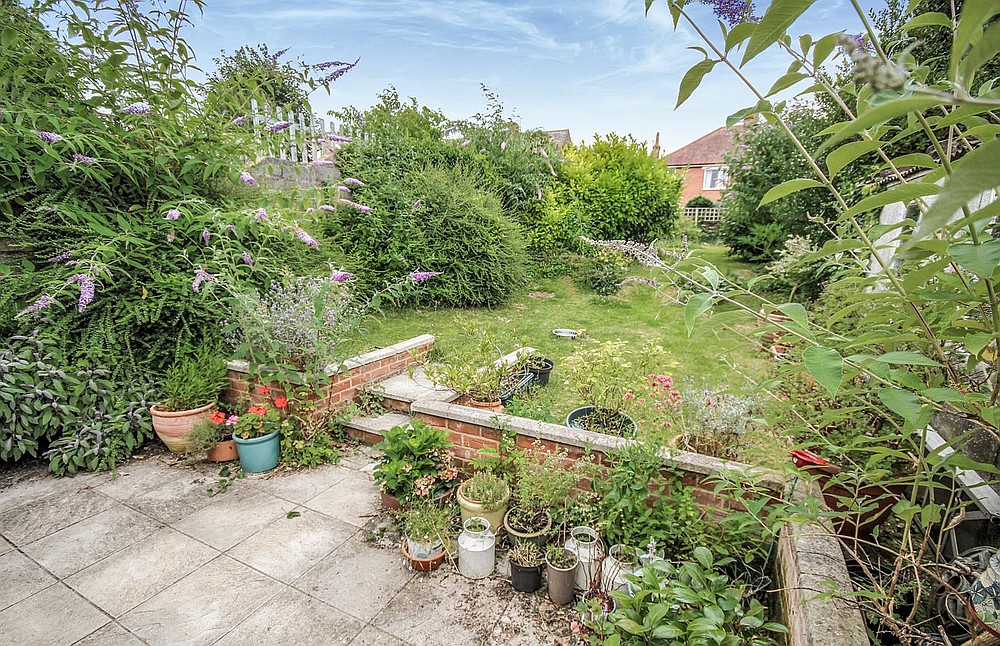 Sold
Sold
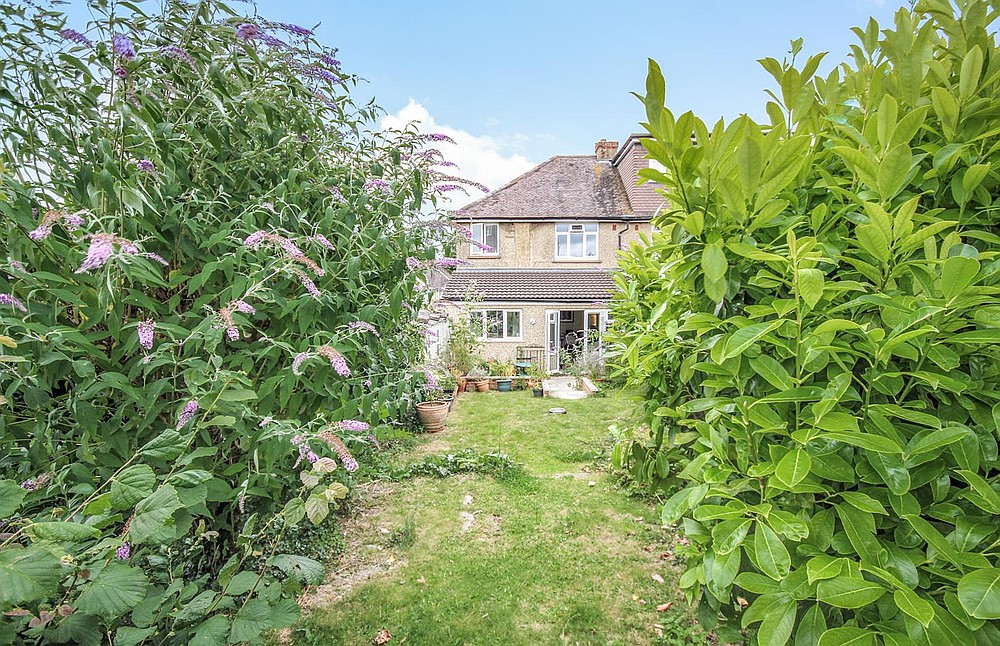 Sold
Sold
Spacious and light filled 1930s semi-detached house. ** THREE BEDROOMS ** GARAGE & PARKING ** GARDEN **
Please enter your details below and a member of the team will contact you to arrange your viewing
Directions
From the city centre proceed north along Castle Road and at the mini-roundabout turn right into St Francis Road. Proceed up the hill where No. 13 will be seen on the right hand side.
Description
A 1930s semi-detached house, extended in recent years to provide excellent family accommodation, situated just to the north and within walking distance of the city centre. The property benefits from recently installed gas central heating, double glazed windows, driveway parking, garage and a rear garden extending to approximately 80ft with a south-easterly aspect. The accommodation consists of entrance porch, hall, sitting room, kitchen open to the dining room which in turn is open to a further sitting area, three bedrooms and bathroom. This is a spacious and light filled family home and the agents would advise an early inspection.
Property Specifics
The accommodation is arranged as follows, all measurements being approximate:
Entrance porch
Entrance hall
Stairs to first floor with deep understairs storage cupboard and stand in larder to the side. Vinyl flooring, smoke alarm, coats/shoe storage space.
Sitting room
3.78m x 3.66m (12'4" x 12'0") Bay window to front elevation, open tiled fireplace, picture rail.
Kitchen
5.8m x 2.59m (19'0" x 8'5") Range of work surfaces with inset one and a half bowl stainless steel sink unit with mixer tap, cupboards below, space and plumbing for washing machine, space for electric cooker, space for fridge/freezer. Further work surfaces with cupboards below, door to garden, vinyl floor, wall mounted Worcester boiler for central heating and hot water. Open to:
Dining room
3.77m x 3.32m (12'4" x 10'10") Tiled fireplace, picture rail, vinyl floor. Open to:
Sitting area
3.78m x 2.5m (12'4" x 8'2") French doors to garden with side windows, vinyl floor.
First floor - landing
Hatch to loft space with light.
Bedroom one
3.78m x 3.37m (12'4" x 11'0")
Bedroom two
3.69m x 3.37m (12'1" x 11'0") Two double built-in wardrobes.
Bedroom three
2.62m x 2.43m (8'7" x 7'11") Built-in wardrobe.
Bathroom
Panelled bath, low level WC and wash-hand basin. Shelved airing cupboard.
Outside
The property sits behind a low wall with tarmacadam driveway to side leading to a DETACHED GARAGE with up and over door. The rear garden extends to about 80ft with paved patio and low retaining wall with steps up to lawn, numerous mature shrubs and flowerbeds.
Services
Mains gas, water, electricity and drainage are connected to the property.
Outgoings
The Council Tax Band is ‘D’ and the payment for the year 2020/2021 payable to Wiltshire Council is £2,107.75.
