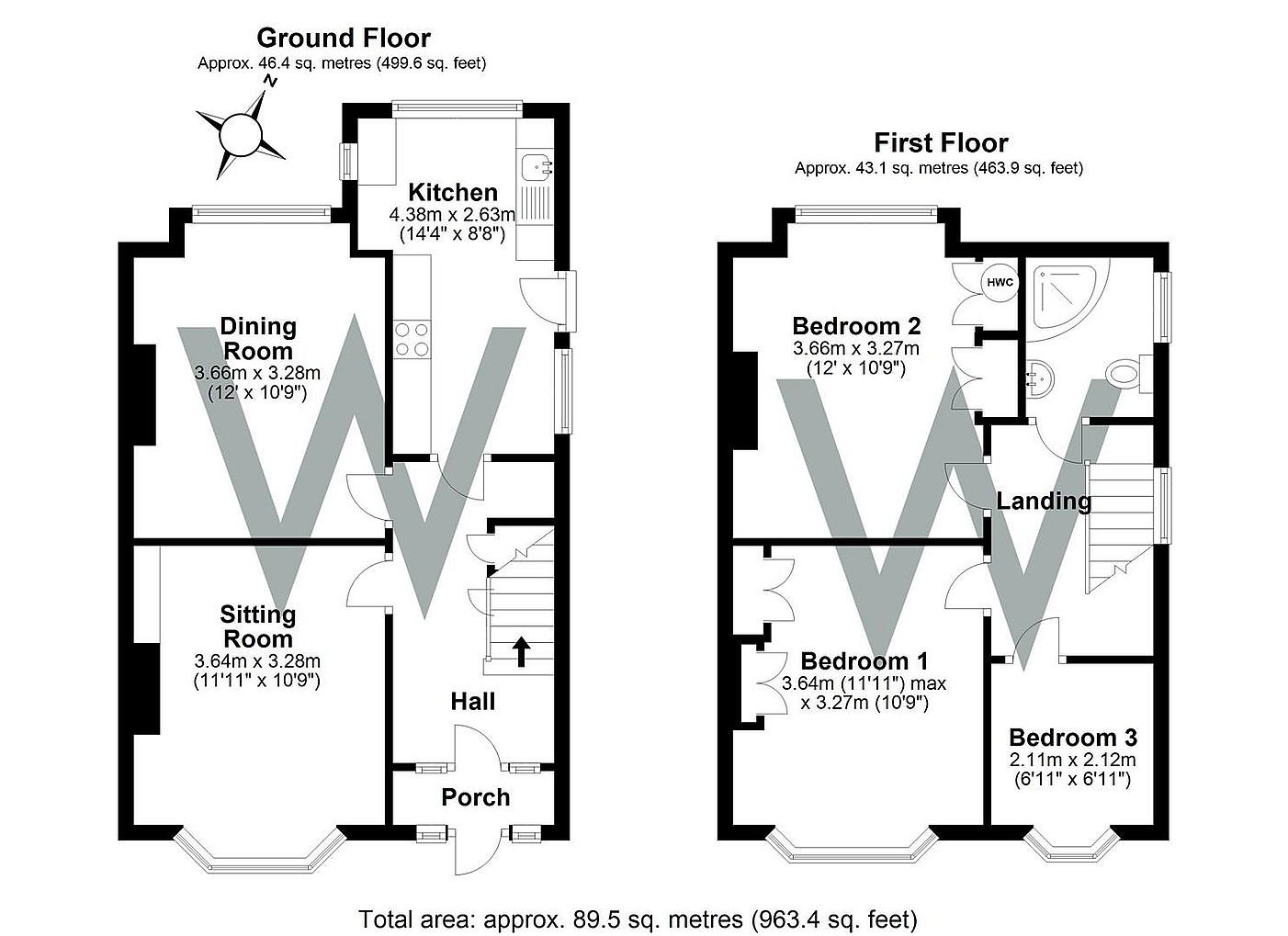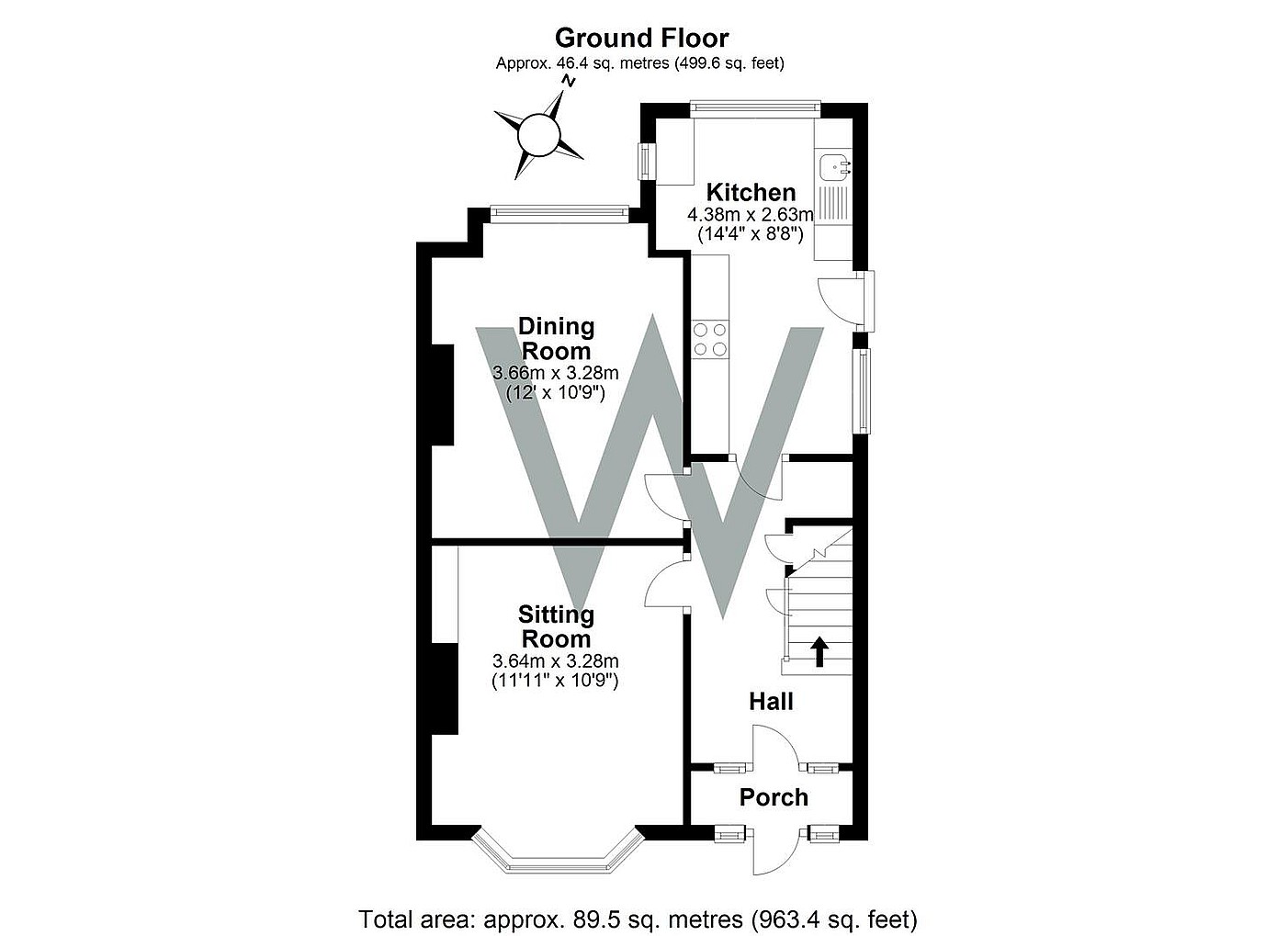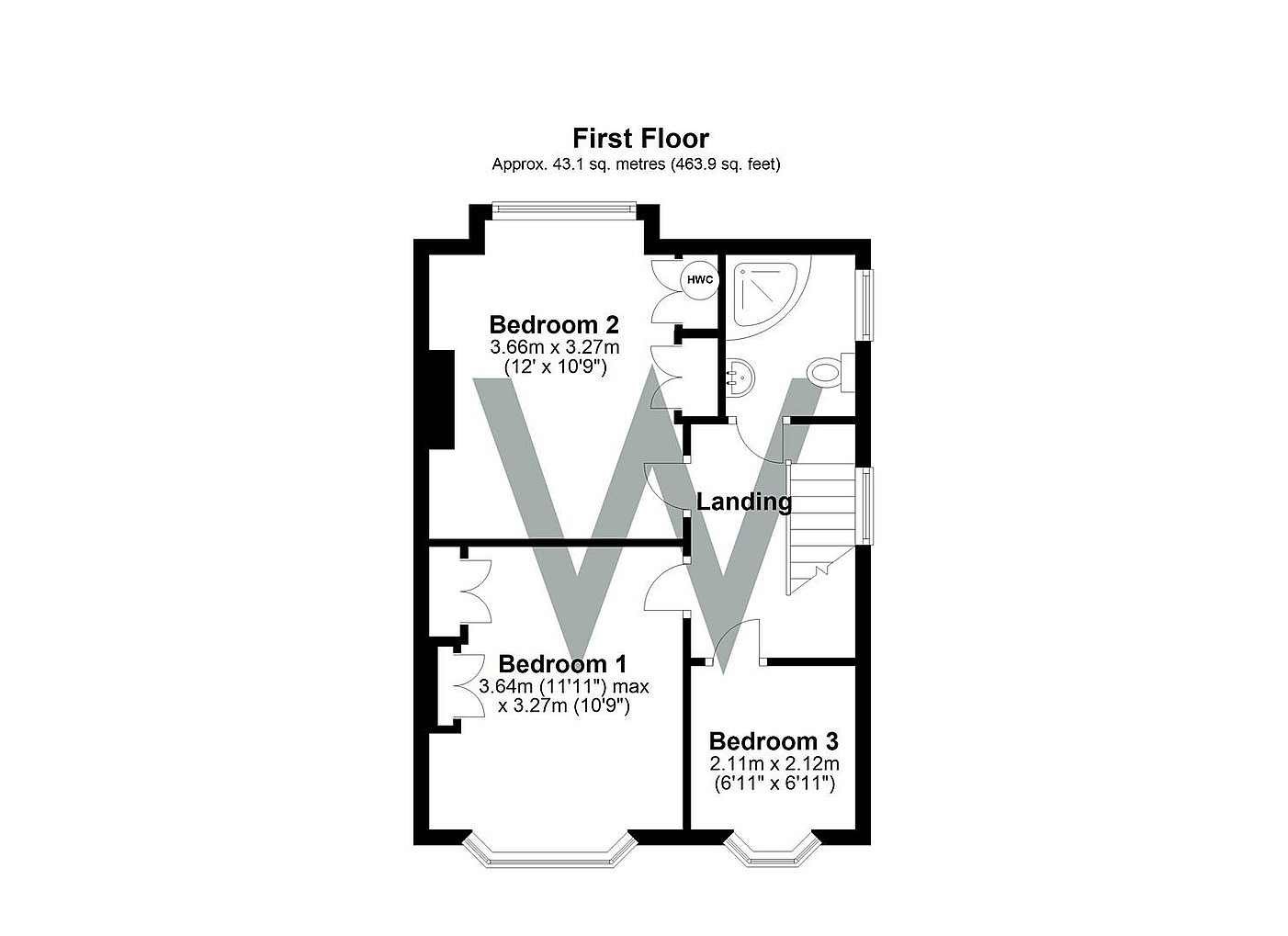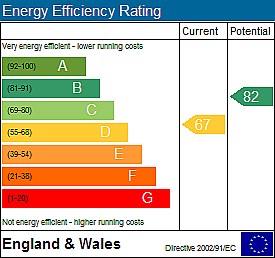Simply CLICK HERE to get started.
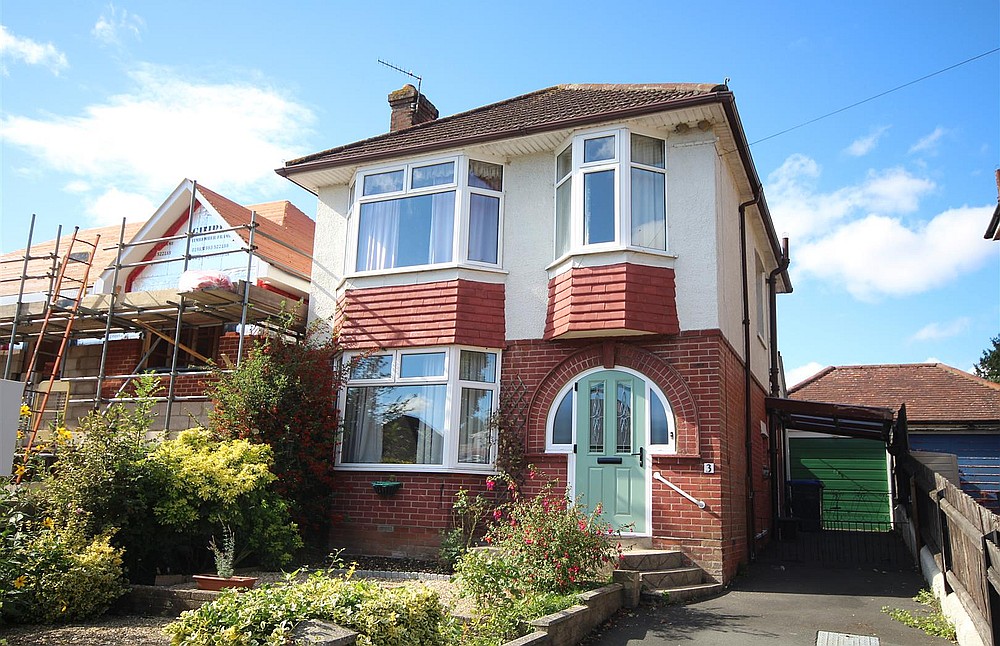 Sold
Sold
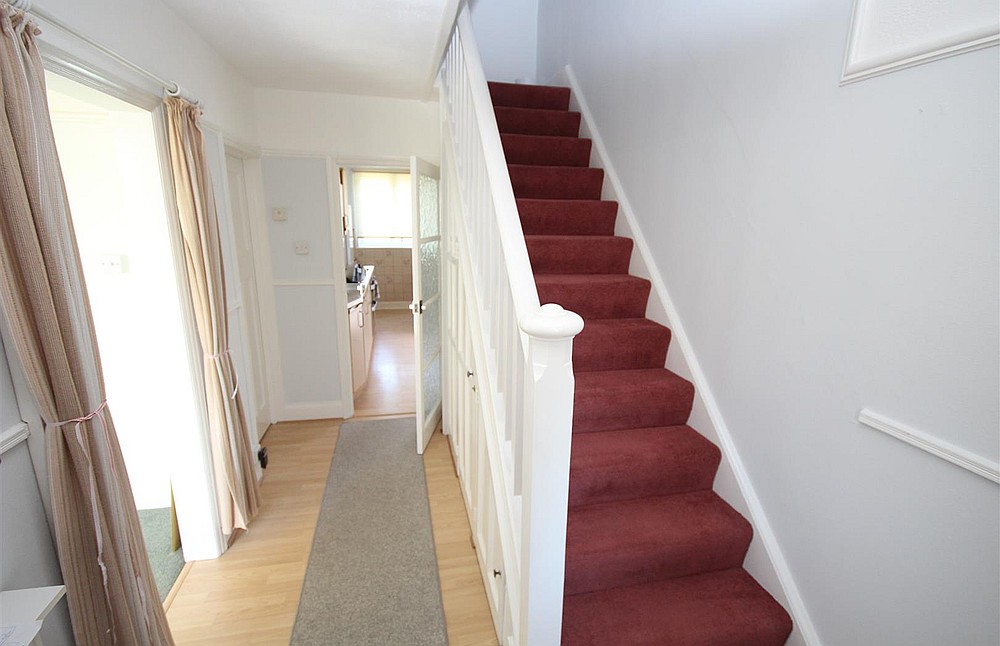 Sold
Sold
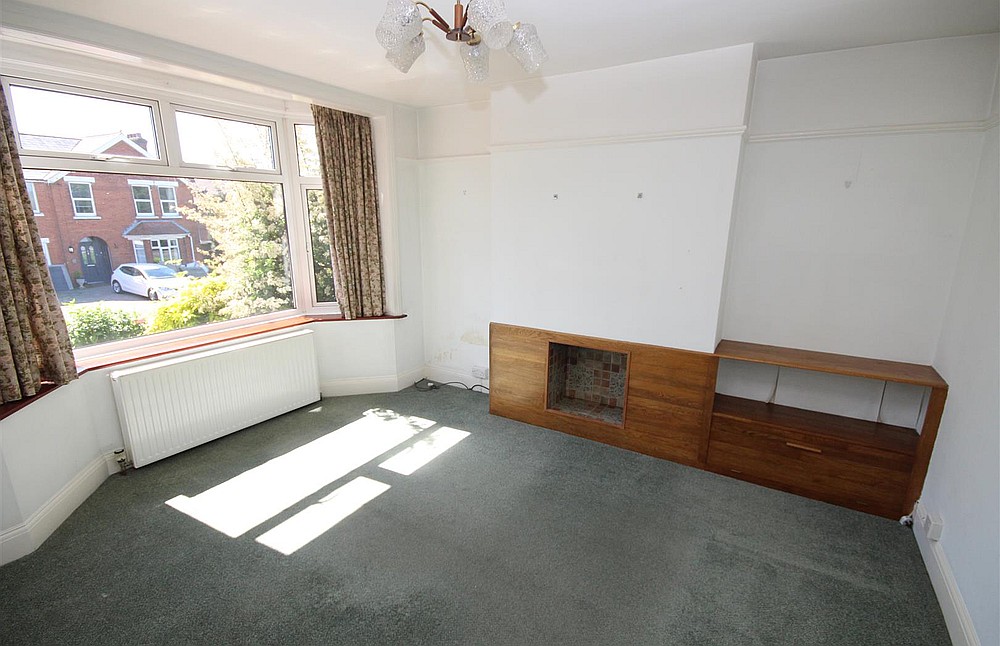 Sold
Sold
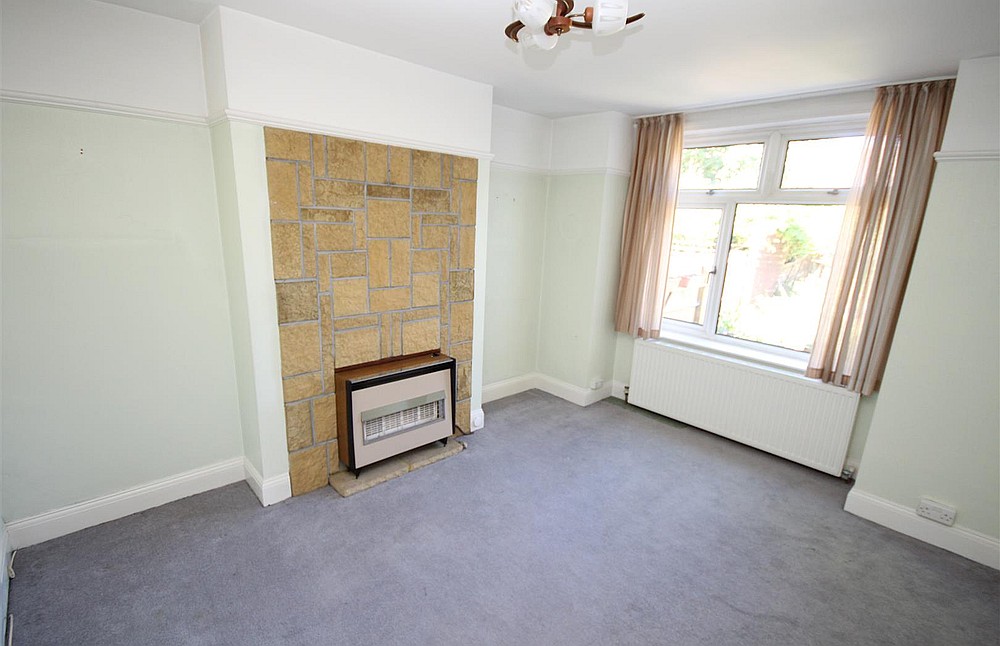 Sold
Sold
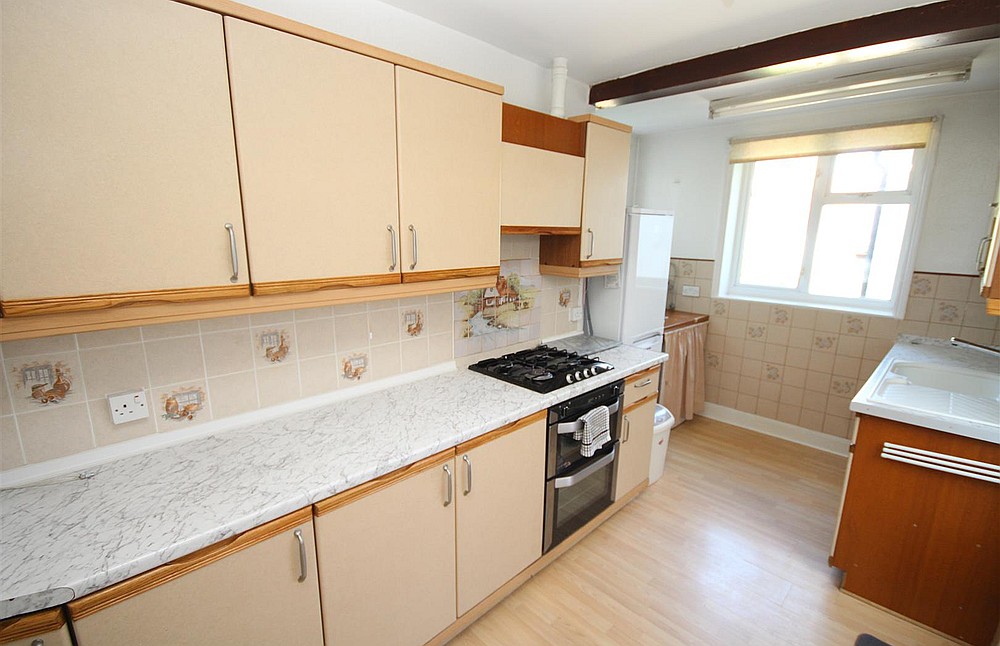 Sold
Sold
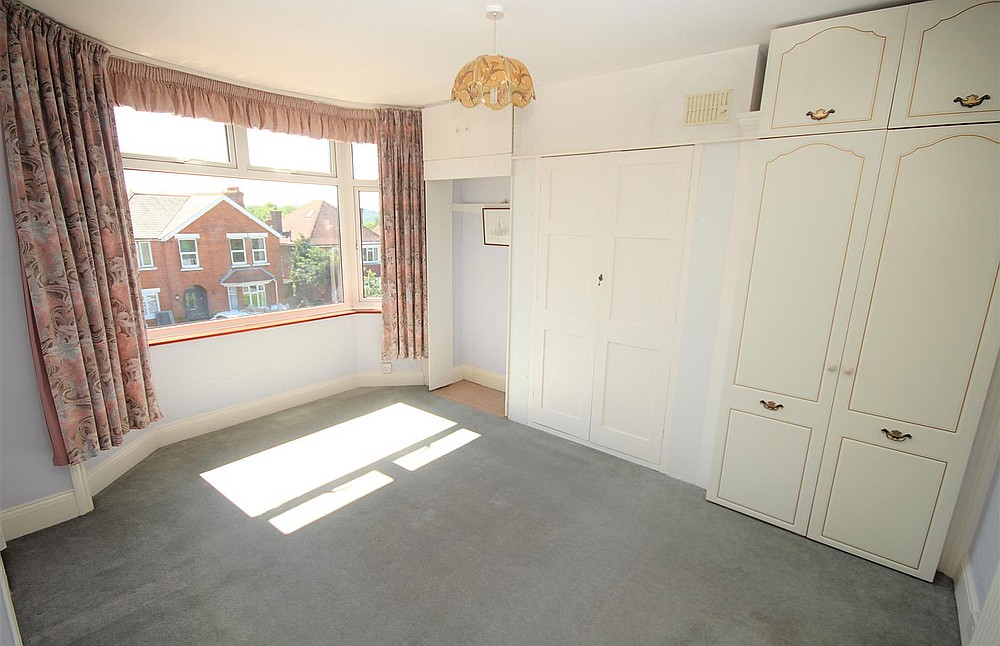 Sold
Sold
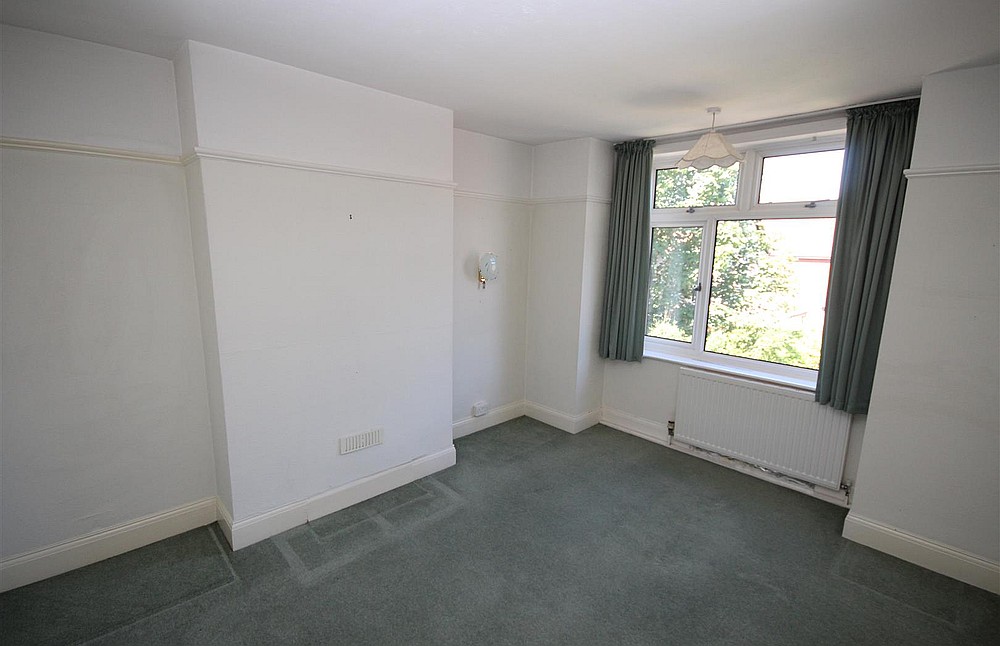 Sold
Sold
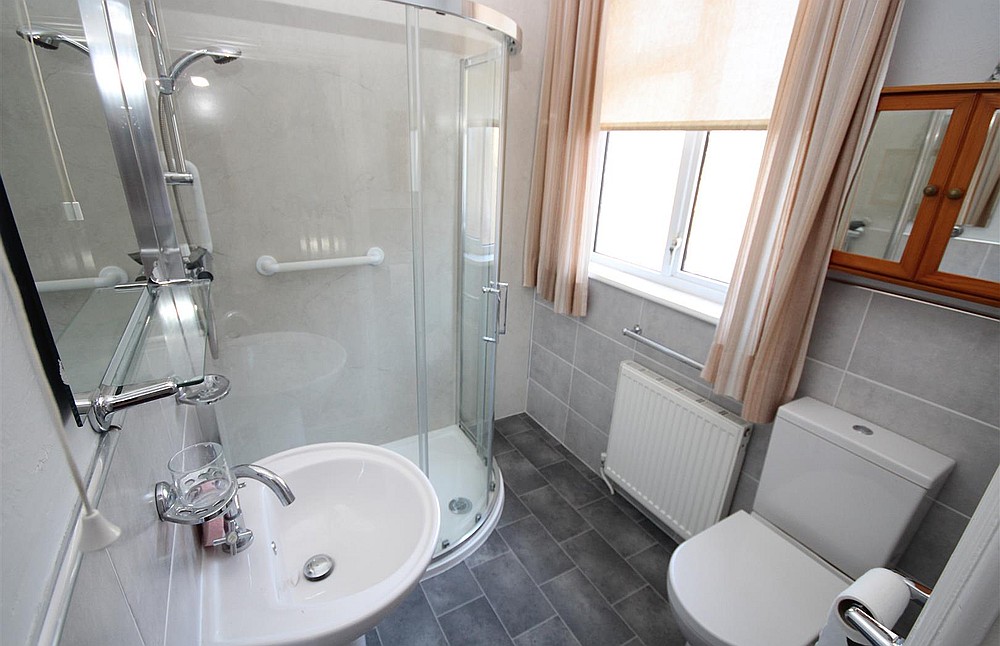 Sold
Sold
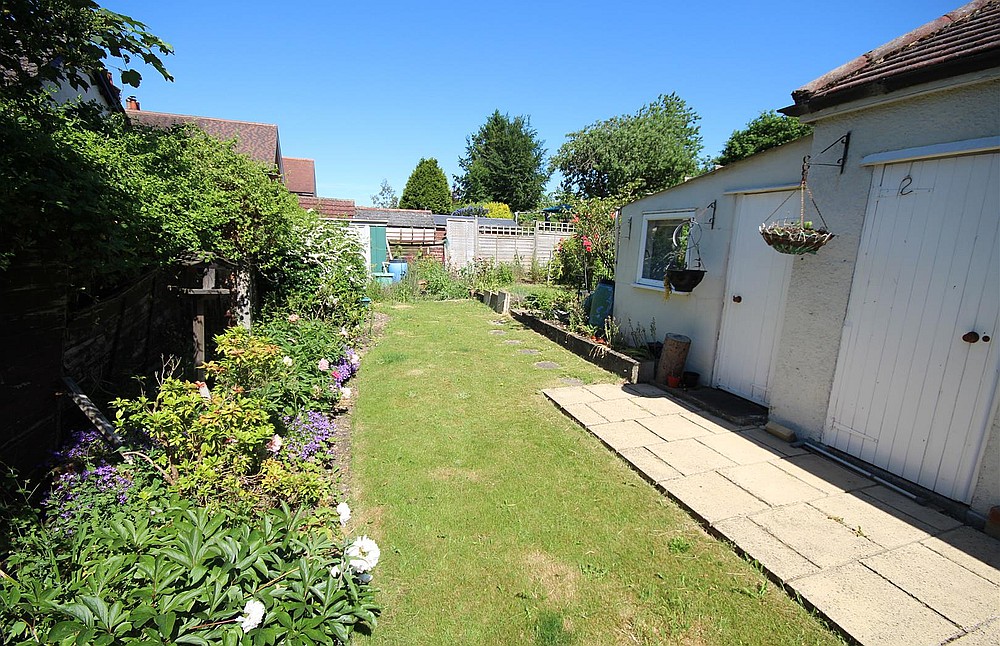 Sold
Sold
An individual, DETACHED HOME of character together with driveway, garage and garden, on the western side of the city. ** THREE BEDROOMS ** NO ONWARD CHAIN **
Please enter your details below and a member of the team will contact you to arrange your viewing
Directions
From our offices proceed north along Castle Street and at the roundabout turn left onto the ring road. At the next roundabout take the second exit onto Wilton Road. Just before Skewbridge turn right and at the mini-roundabout go straight over into Roman Road where No. 3 will be seen on the left.
Description
A detached house of character, well maintained over the years but now in need of some updating, situated in a popular road on the western side of the city. To the side and front there is a tarmacadam driveway offering parking for further vehicles and there is an easy maintenance front garden. There is a garage with attached outbuilding to the rear together with a good sized garden. The accommodation consists of: entrance hall, two reception rooms, good sized kitchen, three bedrooms and a shower room. The windows and doors are double glazed and there is gas fired central heating by radiators. There are original doors and art deco bakelite handles. Vacant possession is offered.
Property Specifics
The accommodation is arranged as follows, all measurements being approximate:
Entrance porch
Double glazed front door and side lights.
Entrance hall
Half glazed front door with leaded light, windows to side, wood effect laminate flooring, stairs to first floor with understairs cupboard.
Kitchen
4.38m x 2.63m max (14'4" x 8'7" max) Triple aspect room. Door to car port. Work surfaces with base and wall mounted cupboards and drawers, built-in oven with four-ring gas hob over, cooker hood, single drainer sink unit with mixer tap over, fridge/freezer space, wood effect laminate flooring. Understairs cupboard with Glow Worm floor mounted gas boiler for heating and hot water.
Sitting room
3.64m x 3.28m (11'11" x 10'9") Bay window to front elevation. Fitted shelves, picture rail.
Dining room
3.66m x 3.28m (12'0" x 10'9") Fireplace with fitted gas fire, picture rail.
First floor - landing
Hatch to loft space.
Bedroom one
3.64m x 3.27m (11'11" x 10'8") Bay window to front elevation, range of built-in wardrobes, picture rail.
Bedroom two
3.66m x 3.27m (12'0" x 10'8") Built-in wardrobes, airing cupboard with lagged hot water tank and heating programmer.
Bedroom three
2.12m x 2.11m (6'11" x 6'11") Bay window to front elevation.
Shower room
Corner shower cubicle with glass screen, low level WC and wash-hand basin, thermostatic mixer shower, part tiled walls and floor.
Outside
Garage
4.23m x 2.96m (13'10" x 9'8") Up and over door, power and light, pedestrian door to garden and window. Door to:
Workshop
2.96m x 2.38m (9'8" x 7'9") There is the potential to create a home office. Power and light. Door to garden.
Outside WC
Garden
The property is approached via a tarmacadam driveway offering parking for several vehicles with easy maintenance front garden laid to gravel with shrubs and flowerbeds. Car port to side leads to the garage and rear garden. Paved sitting area and pathway with lawn, shrubs, flowerbeds. Metal garden shed to rear. Vegetable area. Outside water tap. Enclosed by timber fencing.
Services
Mains gas, water, electricity and drainage are connected to the property.
Outgoings
The Council Tax Band is ‘D’ and the payment for the year 2020/2021 payable to Wiltshire Council is £2,107.75.
