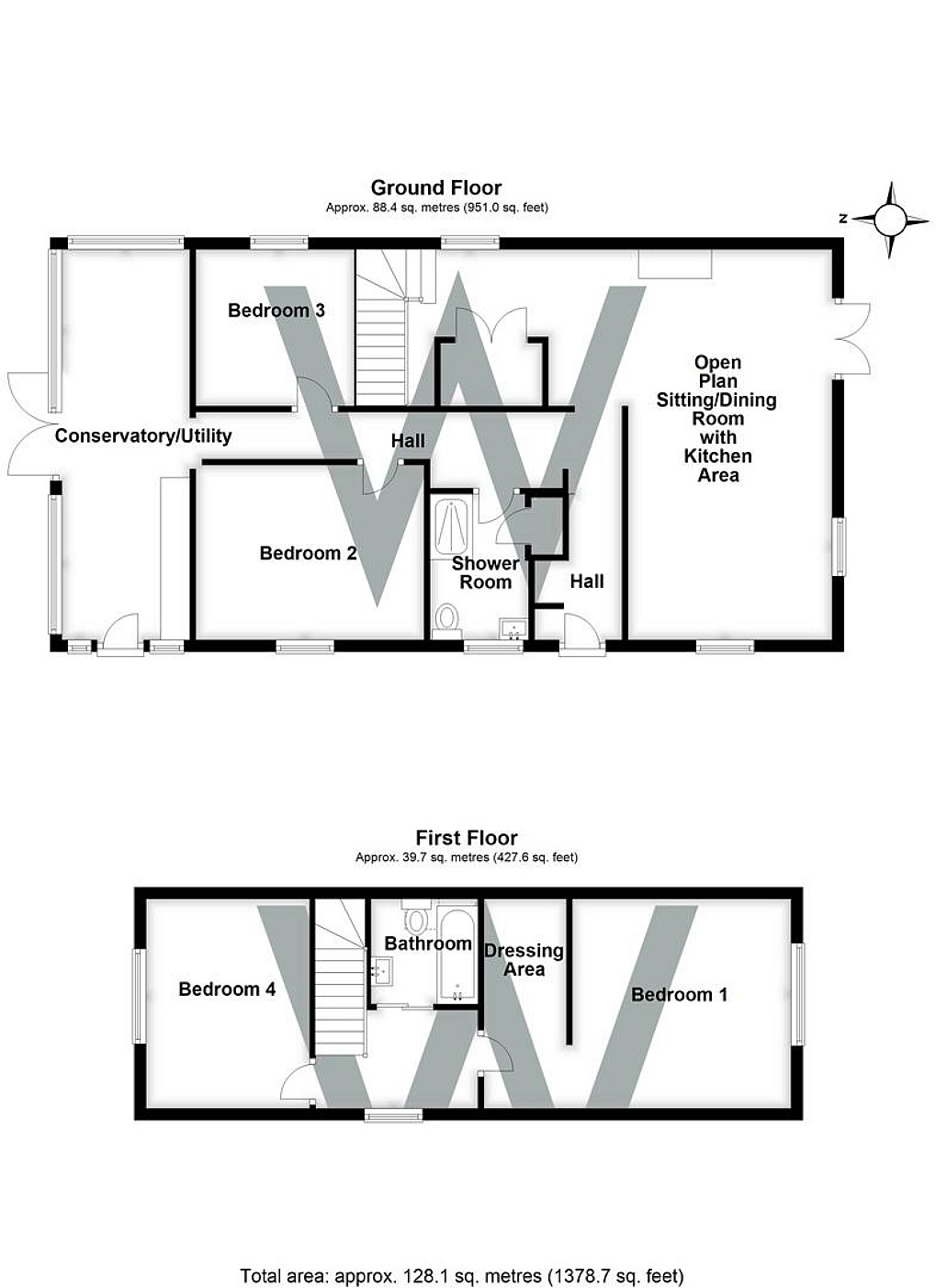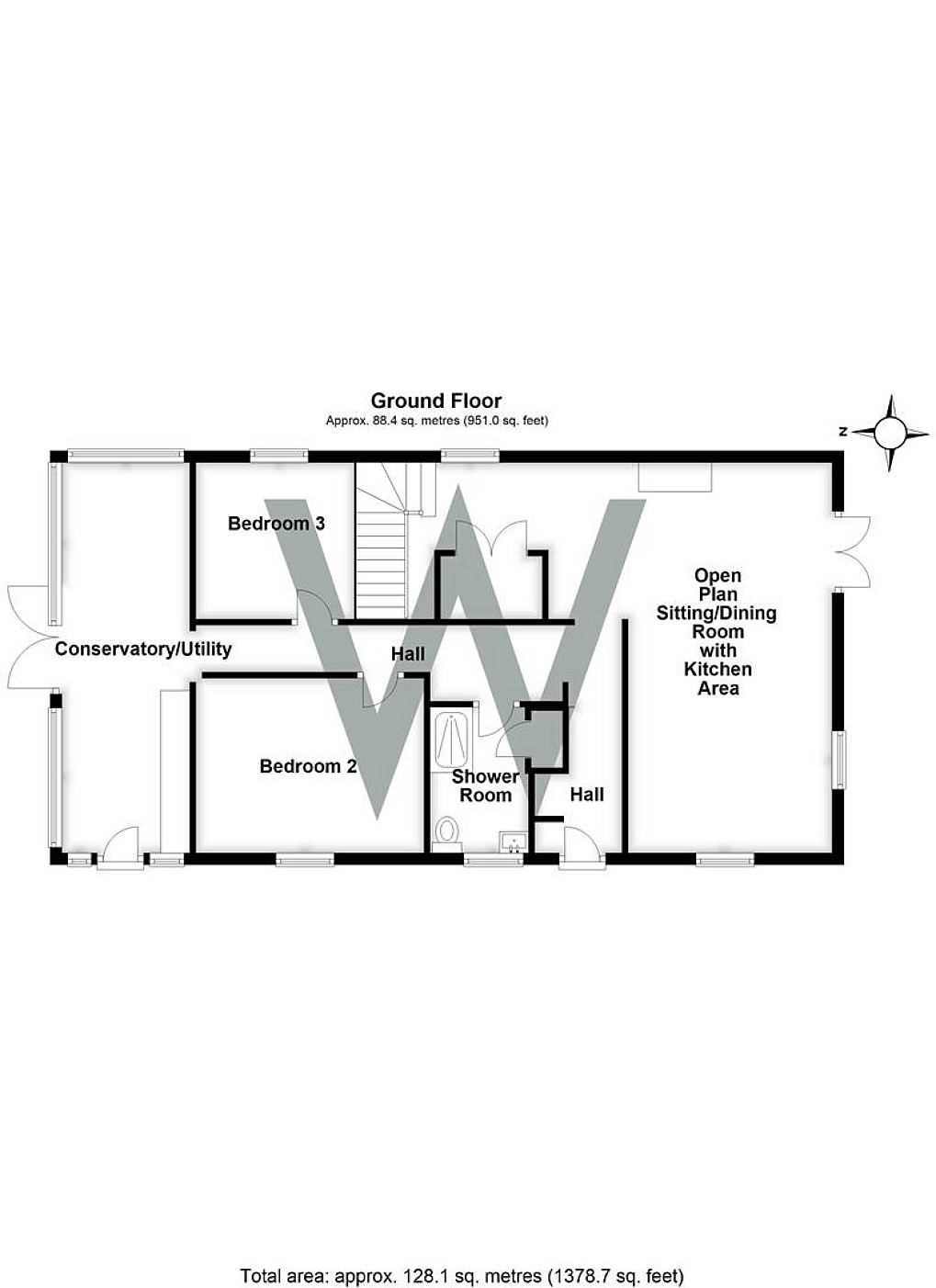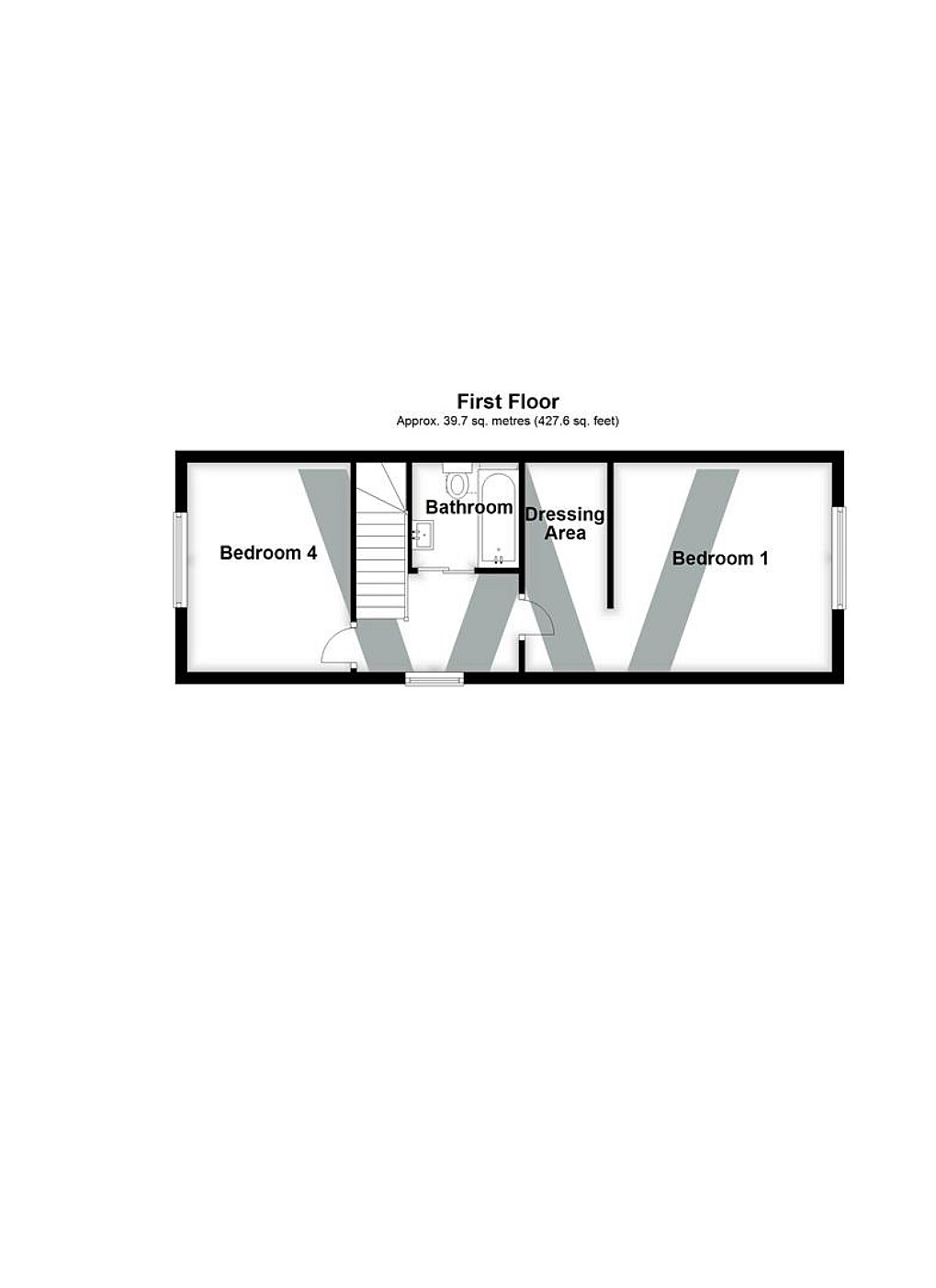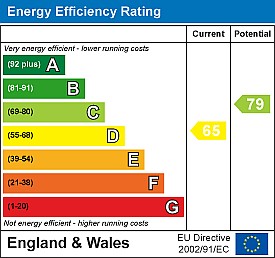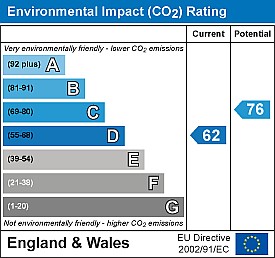Simply CLICK HERE to get started.
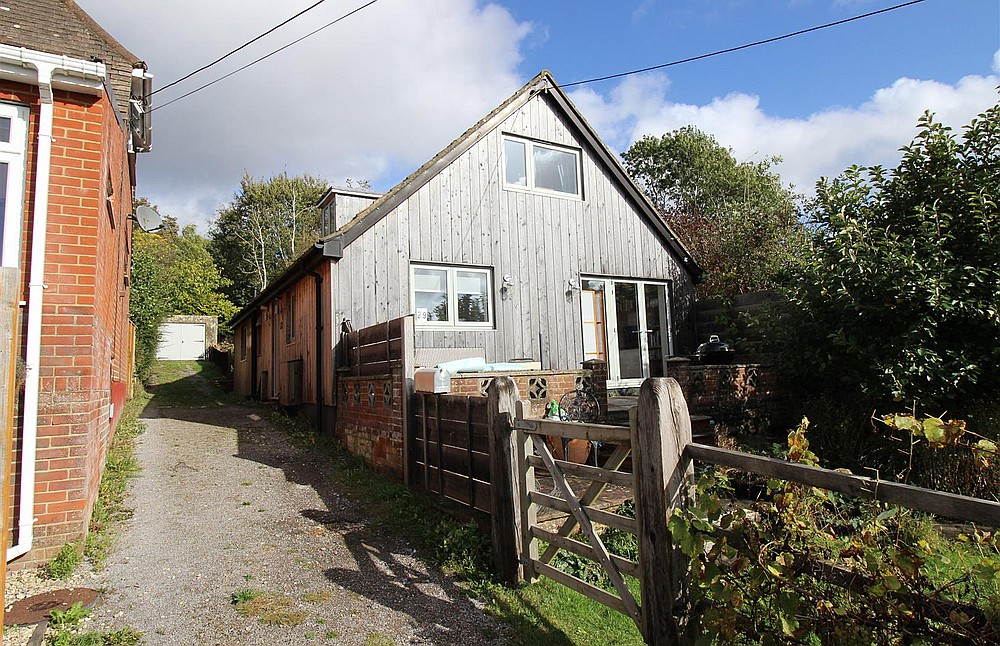 Sold
Sold
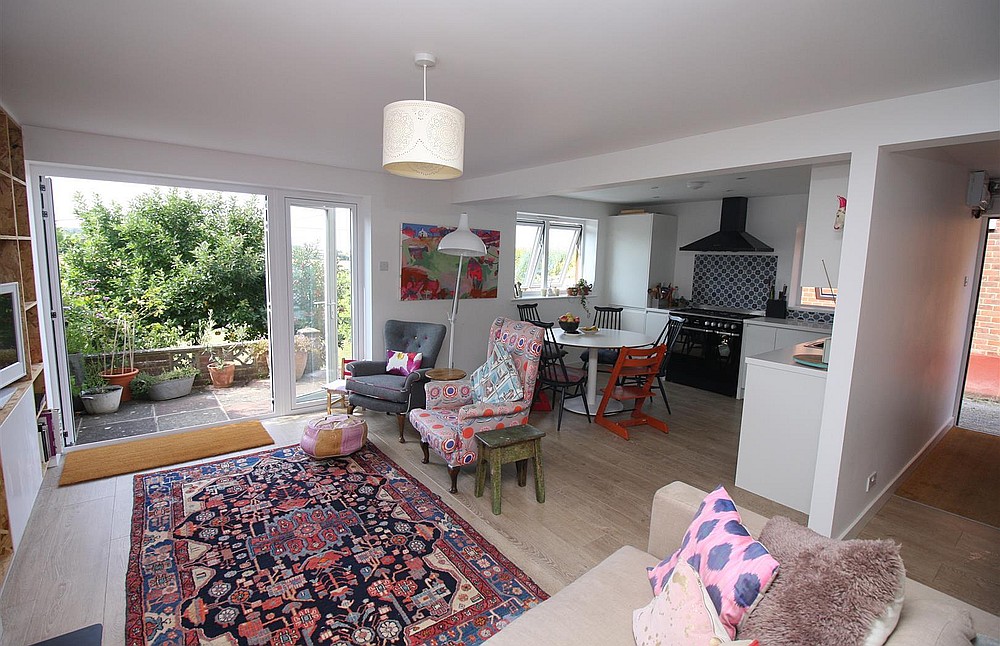 Sold
Sold
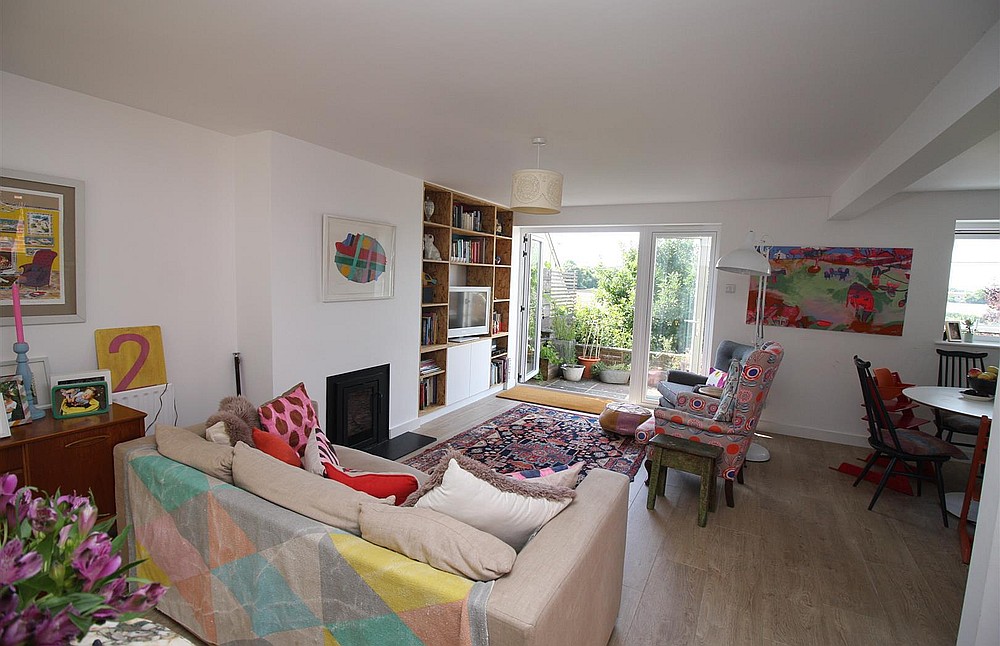 Sold
Sold
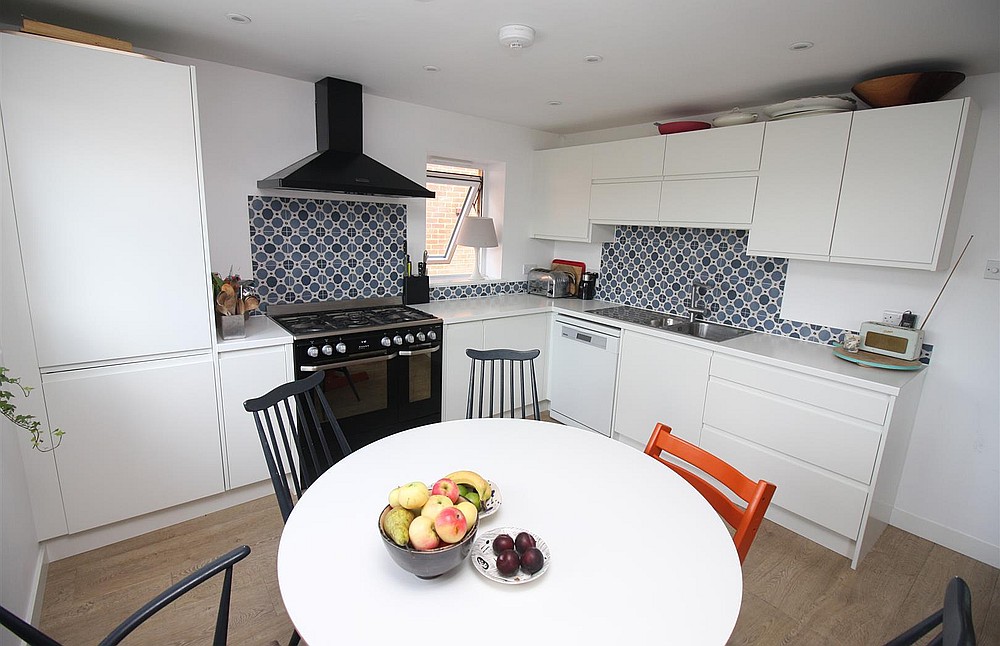 Sold
Sold
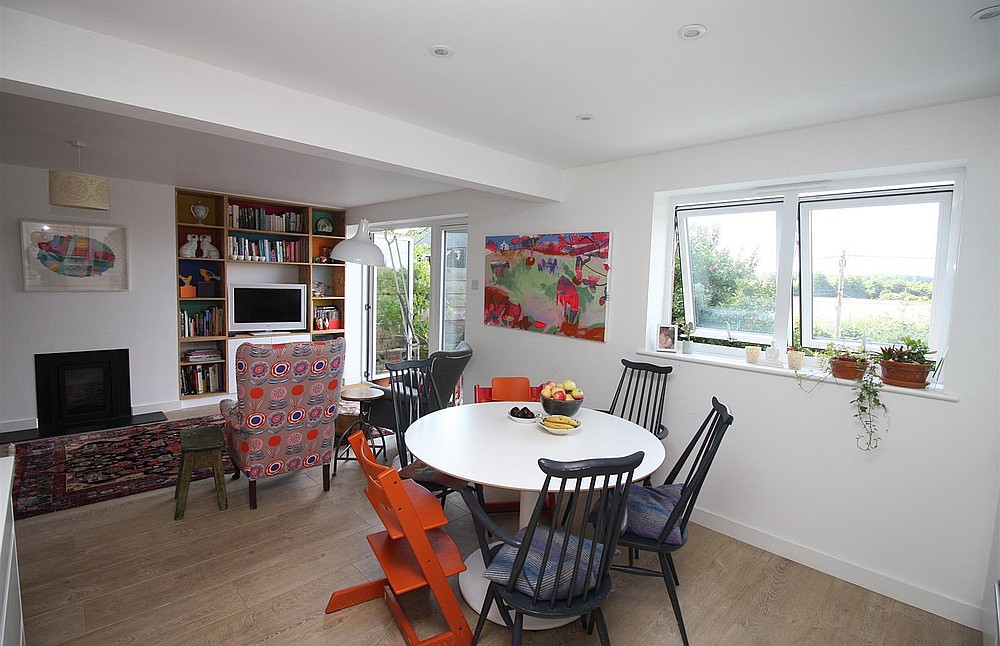 Sold
Sold
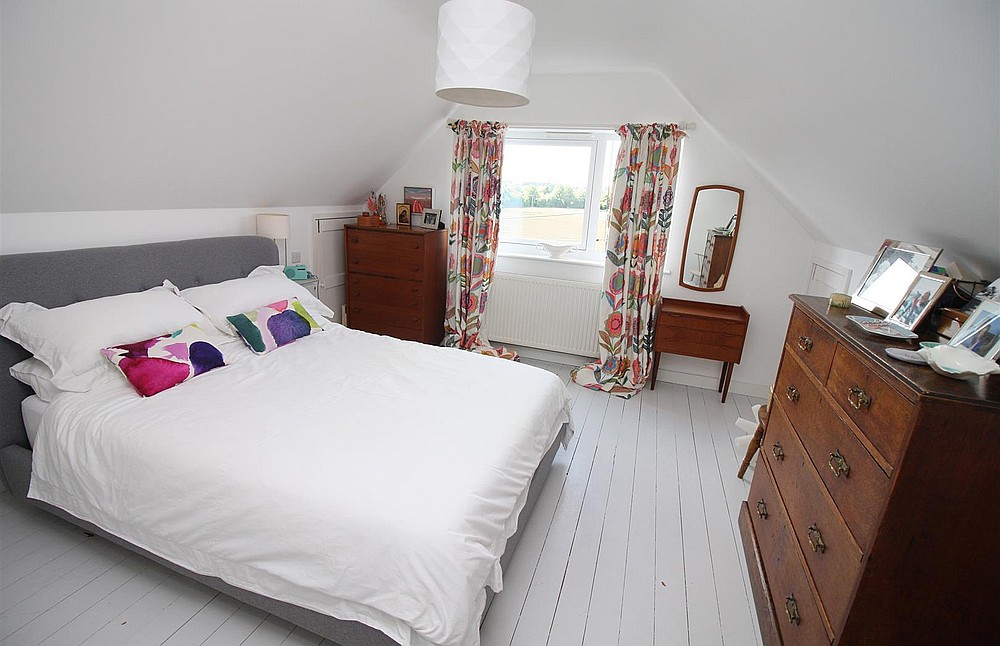 Sold
Sold
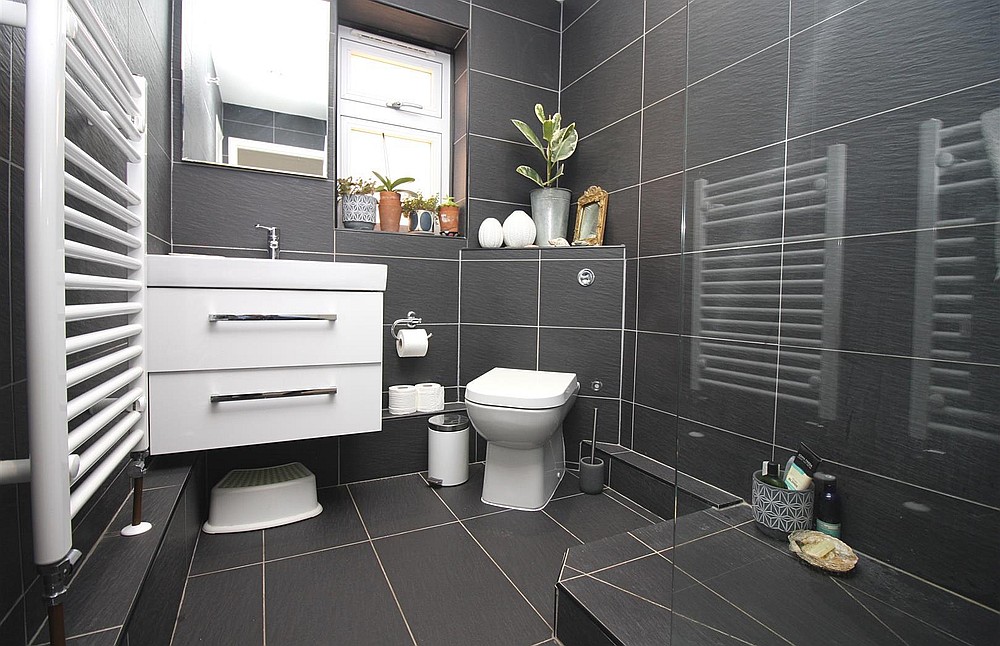 Sold
Sold
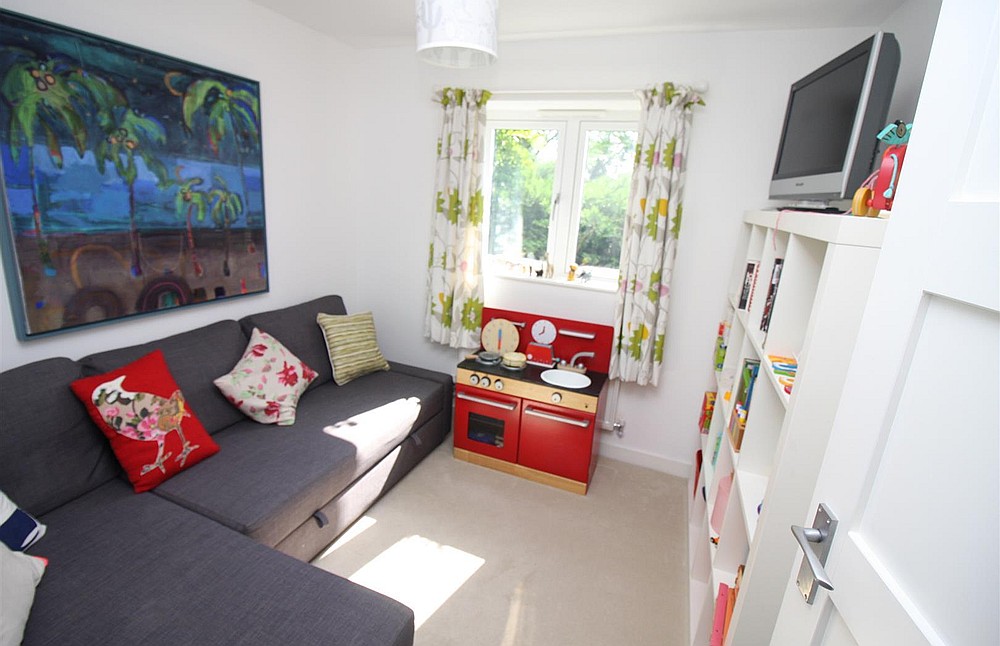 Sold
Sold
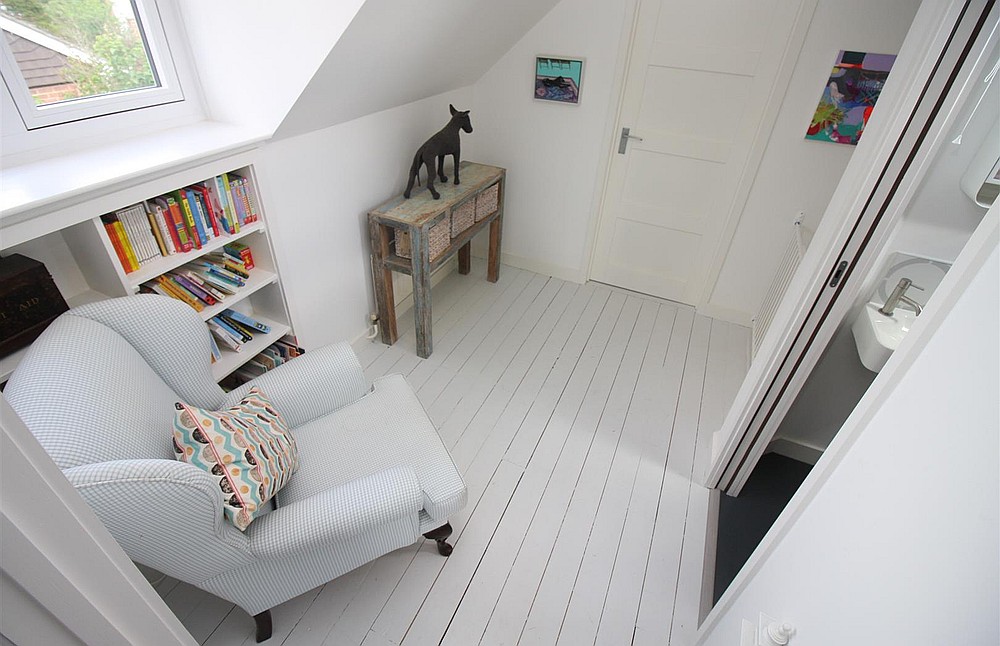 Sold
Sold
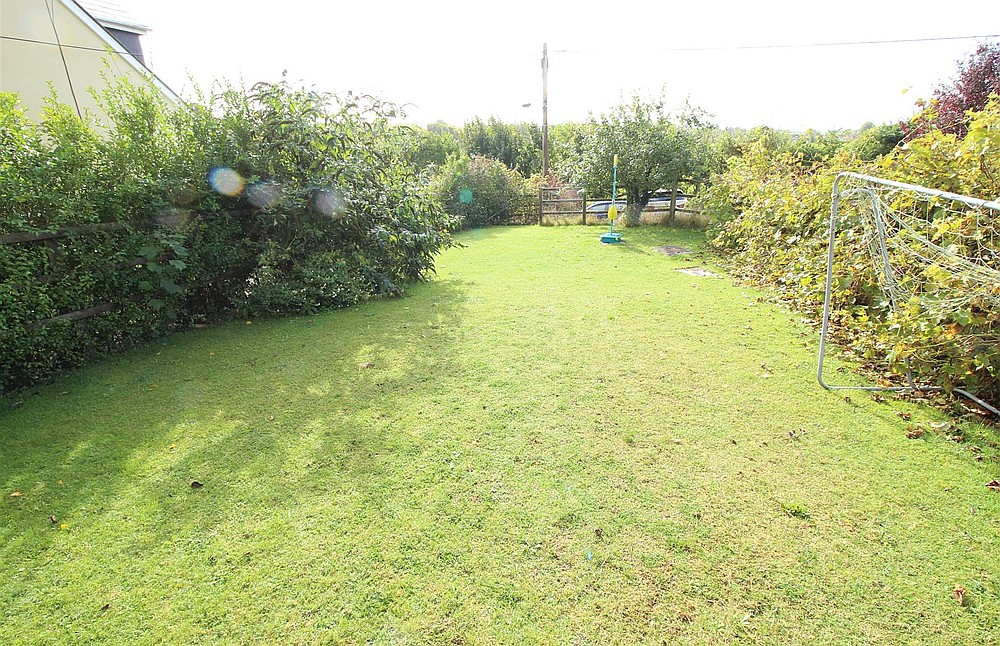 Sold
Sold
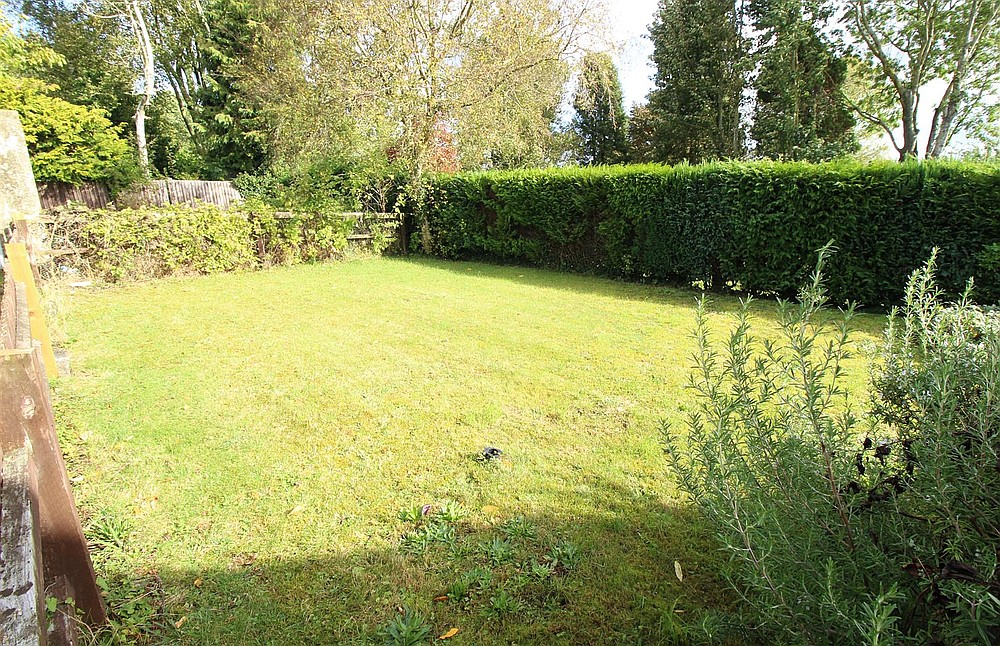 Sold
Sold
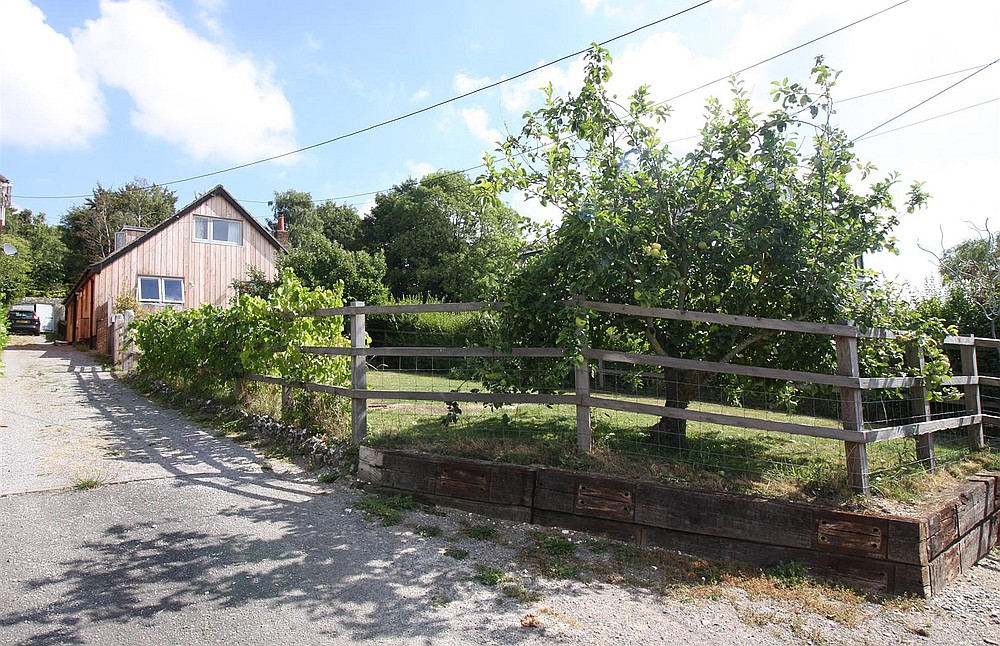 Sold
Sold
An extremely well presented and modernised chalet-style house with extensive far-reaching southerly views to the front. ** FOUR BEDROOMS ** GARDENS ** GARAGE & PARKING ** NO ONWARD CHAIN **
Please enter your details below and a member of the team will contact you to arrange your viewing
Directions
Leave Salisbury on the A30 London Road and after passing underneath the railway bridge, turn left at the roundabout and continue through the Winterbournes. As this road bends to the left, turn right towards Gomeldon and proceed up the hill before taking the next right hand turn into East Gomeldon Road. The property can be found after approximately 100 yards on the left hand side.
Description
The property is a well presented and spacious four bedroom chalet-style house which has been updated by the current owners to a very high standard. The well planned accommodation is arranged over two floors and is deceptively spacious. On the ground floor there is an extremely attractive open plan sitting room and kitchen where there is an inset woodburner and an excellent range of units, an integrated cooker and fridge-freezer and space for dining table and chairs. This room is light and airy due to its south-facing aspect. There is also a rear hallway which leads to two double bedrooms and an attractively fitted shower room with a contemporary white suite. Also on the ground floor is a conservatory/utility room. On the first floor there is a large landing which is currently used as a study area and there are two double bedrooms, with the main bedroom also having a dressing/wardrobe area. A particular feature of the property is the far-reaching southerly views, especially from this main bedroom. Also on the first floor is a family bathroom, again with a contemporary white suite. The property benefits from PVCu double glazing throughout, gas fired central heating and externally the property has been clad in larch. The larger area of garden is to the front which again enjoys a south-facing aspect and there is a patio area directly accessed from the property. There is also an area of garden to the rear and the property owns the driveway to the side (over which the neighbour has vehicular access) and this leads to an attached single garage. Gomeldon lies approximately four miles from Salisbury and nearby amenities include a general store in the neighbouring village of Porton and there are primary schools both in Gomeldon and the neighbouring village of Winterbourne.
Property Specifics
The accommodation is arranged as follows, all measurements being approximate:
Side door to:
Entrance Hallway
Inset doormat, high level electric fusebox, cupboard housing Worcester gas fired boiler, inset spotlights, through to:
Open Plan Sitting Room with Kitchen Area
6.75m x 5.23m plus recess (22'1" x 17'1" plus rece (both max measurements)
Sitting Room Area: inset woodburner, fitted shelving and cupboards, double radiator, window to side, french doors to front, stairs to first floor, wood effect floor, inset spotlights, door to rear hallway.
Kitchen Area: Fitted with an excellent range of white fronted base and wall units with roll top work surfaces and tiled splashbacks, integrated Rangemaster-style electric oven with five ring gas hob and extractor over, integrated fridge-freezer, space and plumbing for dishwasher, sink and drainer with mixer tap under window to front, window to side, space for table and chairs, inset spotlights.
Rear Hallway
Wood-effect floor, understair cupboard, part-glazed door to conservatory, doors to bedrooms and shower room.
Bedroom Two
3.84m x 2.98m (12'7" x 9'9") Window to side, radiator.
Bedroom Three
2.56m x 2.71m (8'4" x 8'10") Window to side, radiator.
Shower Room
Attractively fitted white suite comprising concealed low level WC, wash hand basin with cupboard under, two heated towel rails, shower cubicle, fully tiled walls and floor, inset spotlights, obscure glazed window to side, linen cupboard.
Conservatory/Utility
6.68m x 2.31m (21'10" x 7'6") Majority glazed elevations with pitched perspex roof, tiled floor, french doors to rear, door to side, timber work surface with space and plumbing under for washing machine and space for tumble dryer, Belfast-style sink.
First Floor - Landing
Window to side, painted exposed floorboards, fitted shelving. This area is currently used as a study area.
Bedroom One
3.75m x 3.59m (12'3" x 11'9") Window to front with far-reaching southerly views. Radiator, painted exposed floorboards, under-eaves storage, through to dressing/wardrobe area with painted exposed floorboards and inset spotlights.
Bedroom Four
3.59m x 2.81m (11'9" x 9'2") Window to rear, painted exposed floorboards, under eaves storage, double radiator.
Bathroom
Fitted with a white suite comprising timber panelled bath, low level WC, wash hand basin, heated towel rail, Velux window, laminate floor.
Outside
To the front of the property there is a parking area and a good sized front garden with a southerly aspect with a patio area directly accessed from the property. To the rear is a further lawned area and also an attached single garage which is accessed via the driveway over which next door have a right of way.
Services
Mains gas, water, electricity and drainage are connected to the property.
Outgoings
The Council Tax Band is 'D' and the amount payable to Wiltshire Council for the current year is £1862.92..
