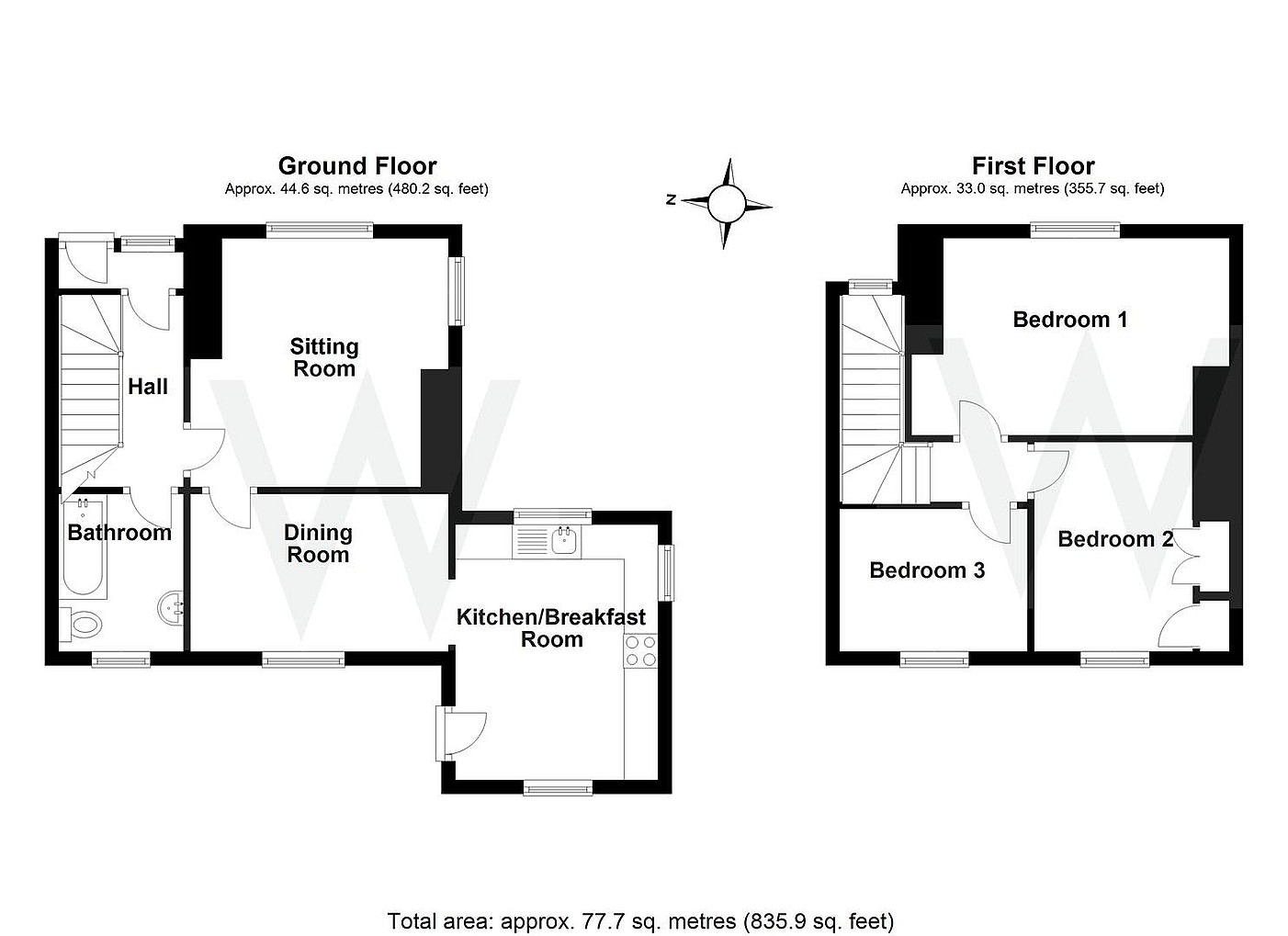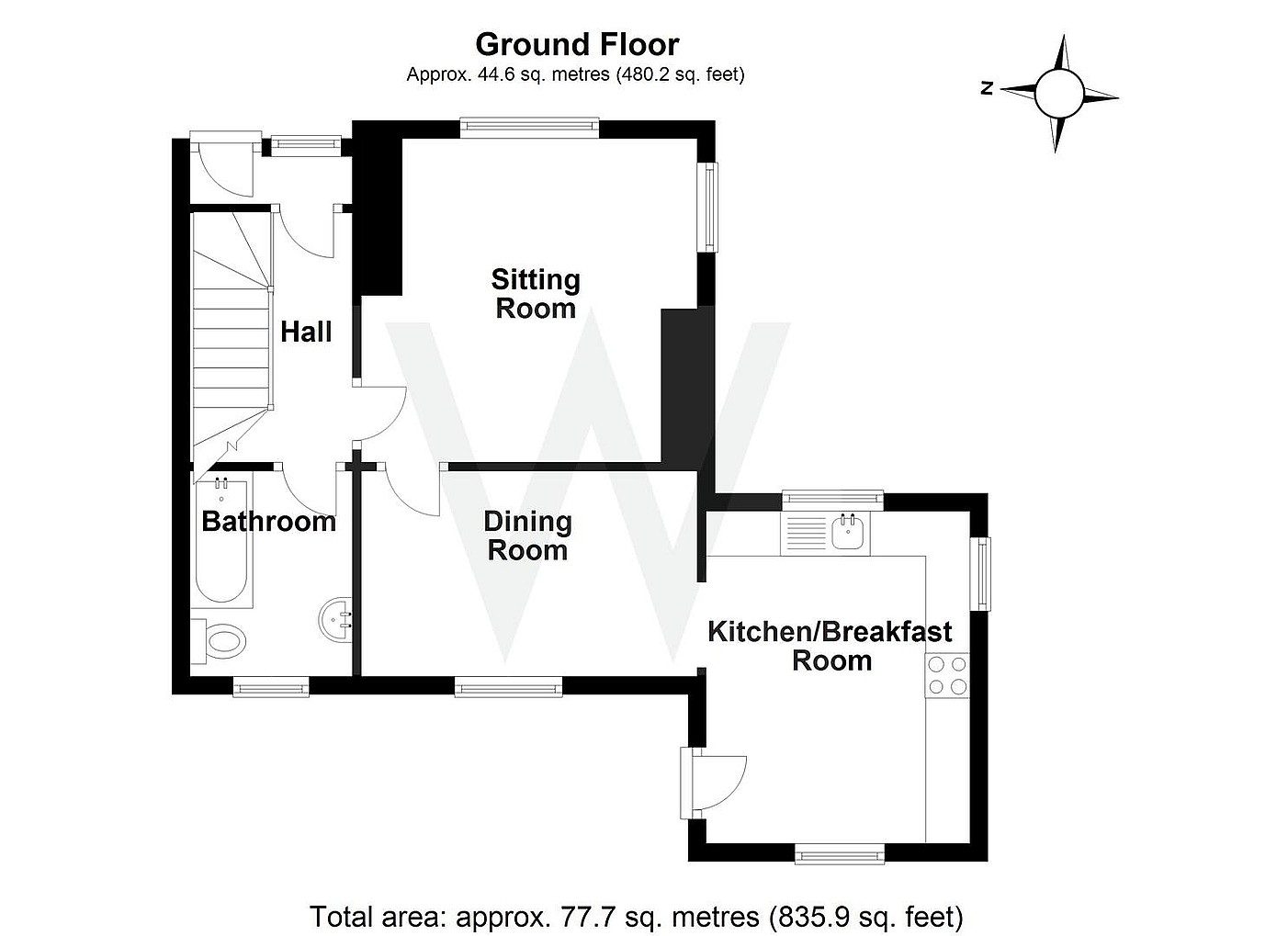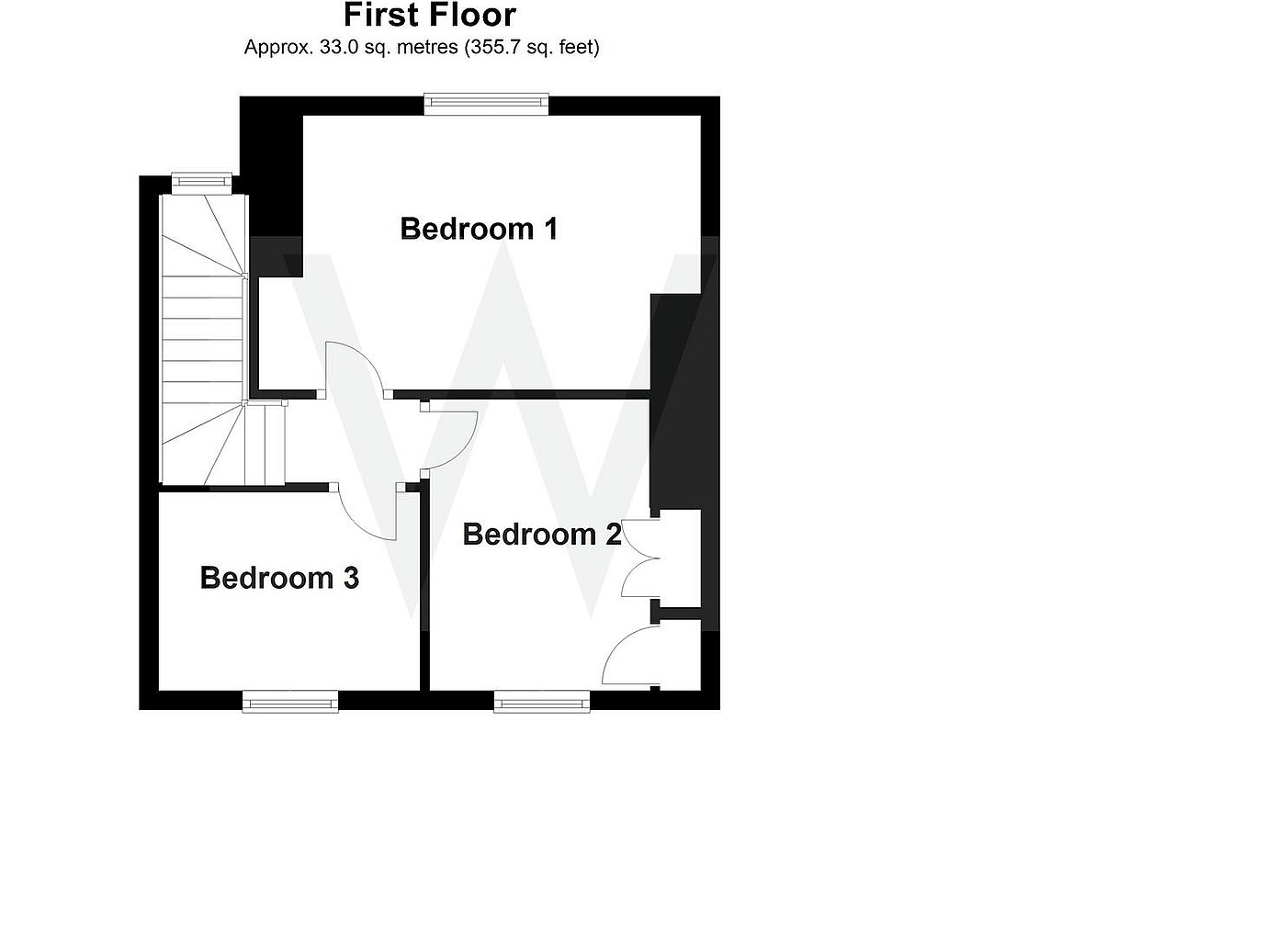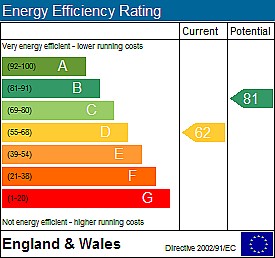Simply CLICK HERE to get started.
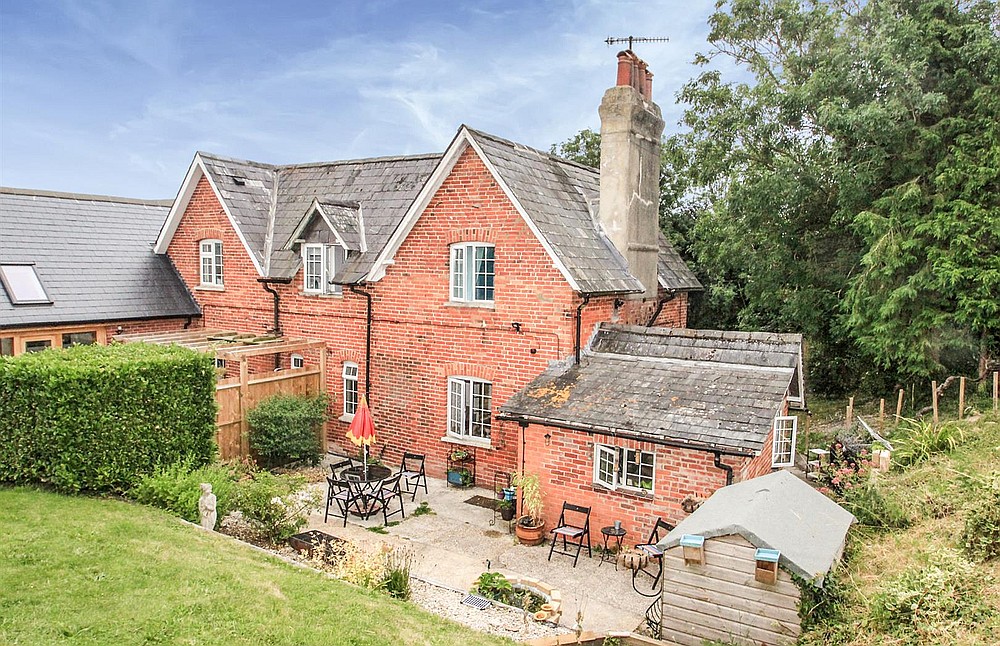 Sold
Sold
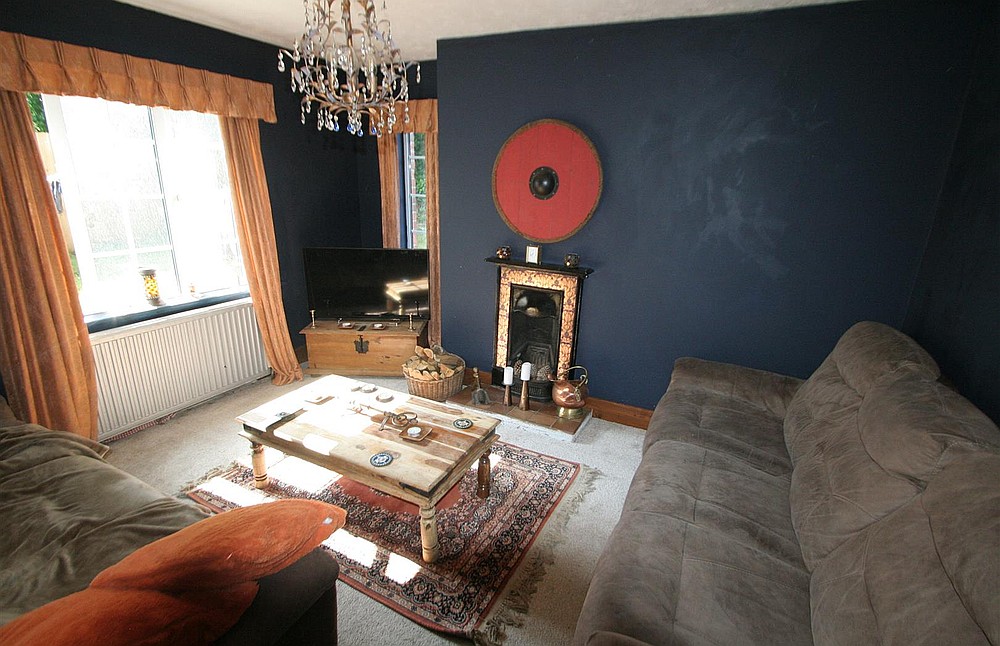 Sold
Sold
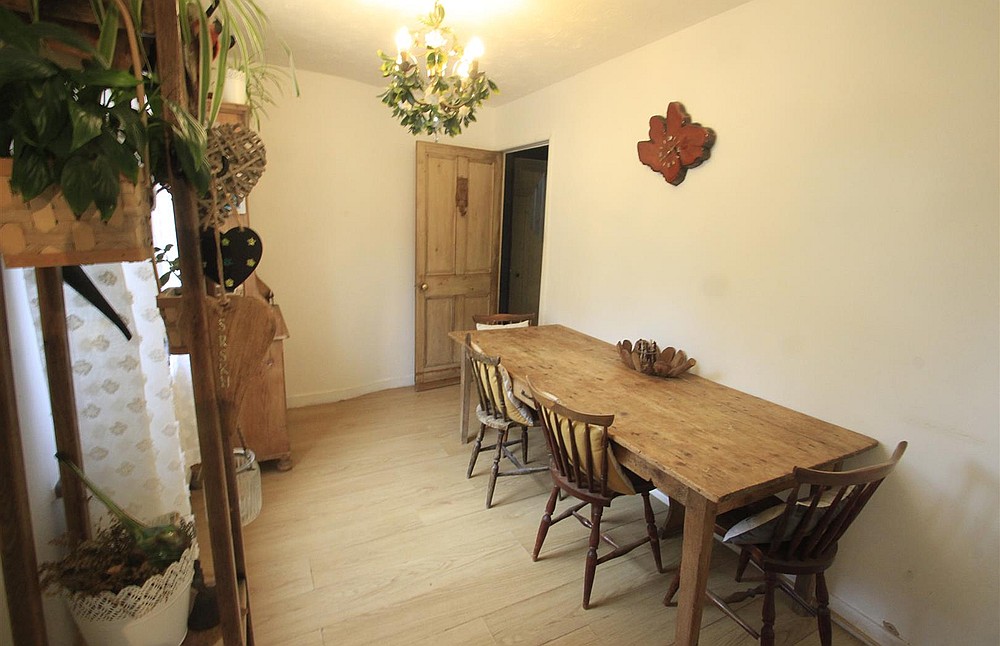 Sold
Sold
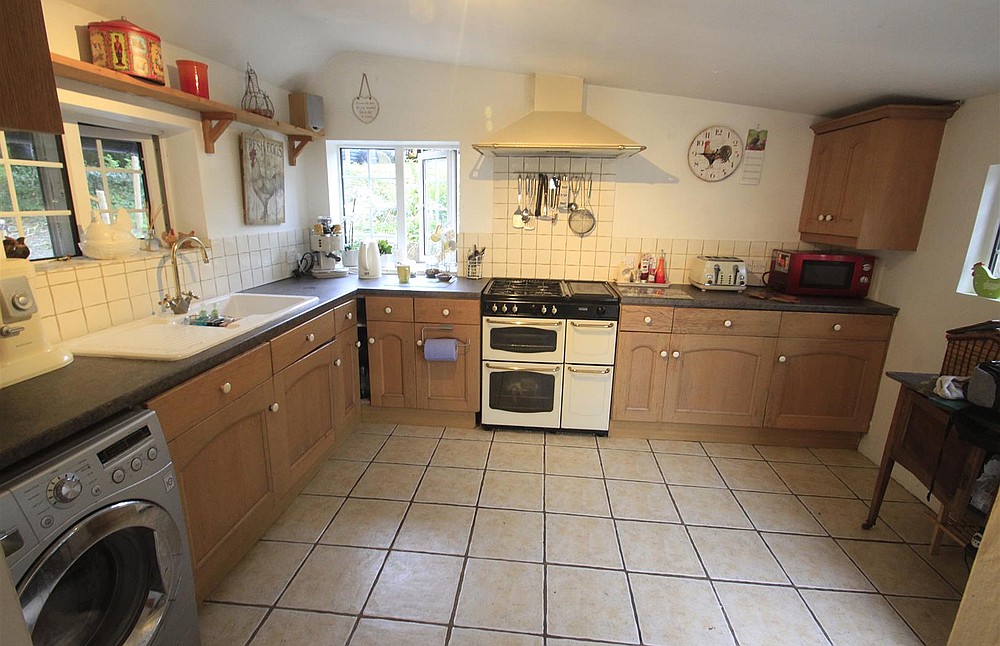 Sold
Sold
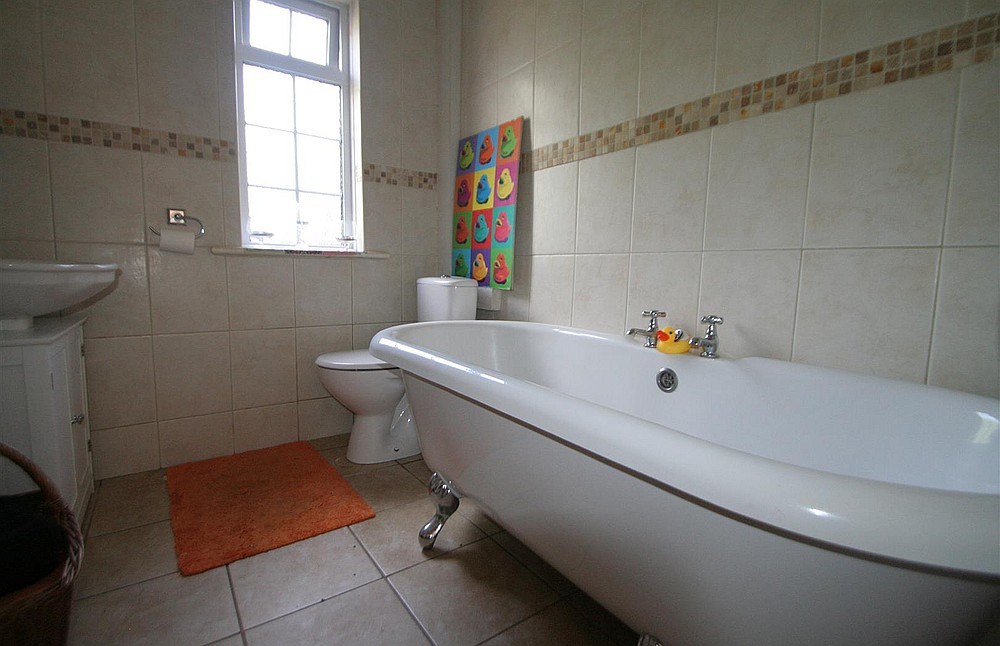 Sold
Sold
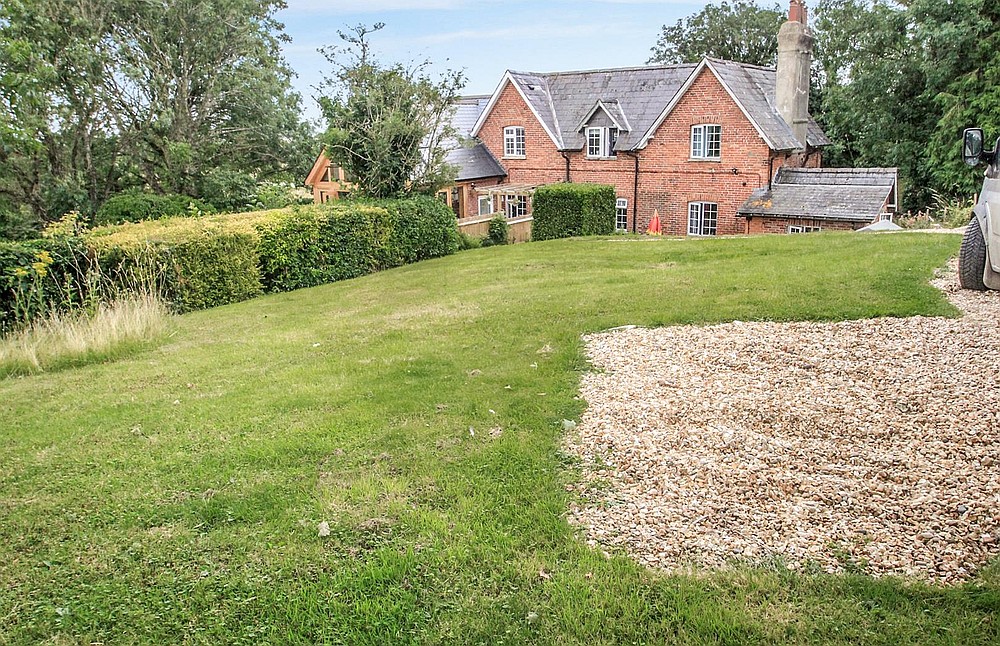 Sold
Sold
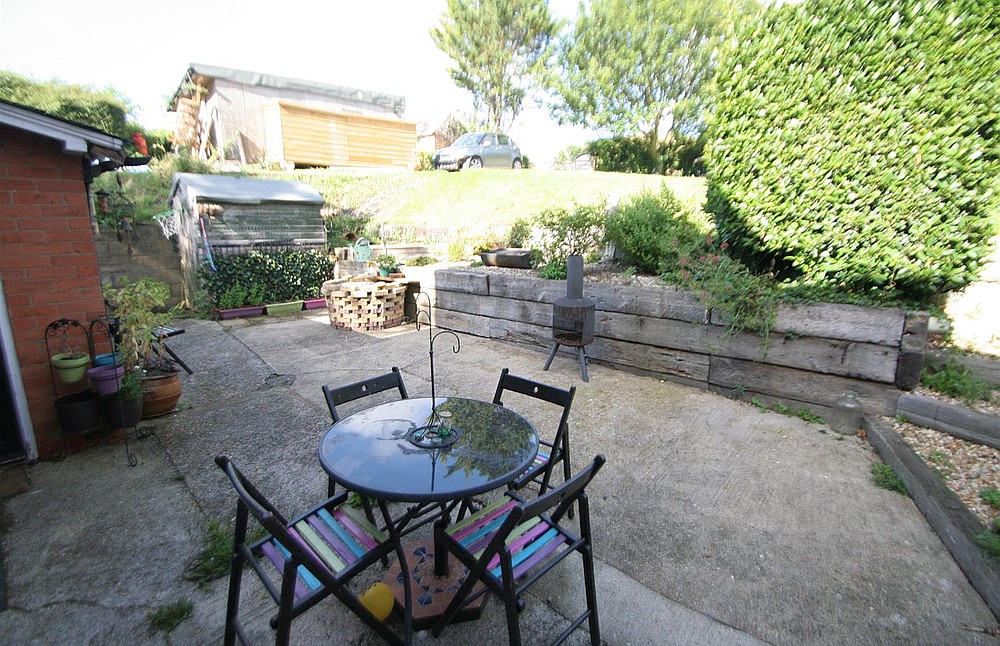 Sold
Sold
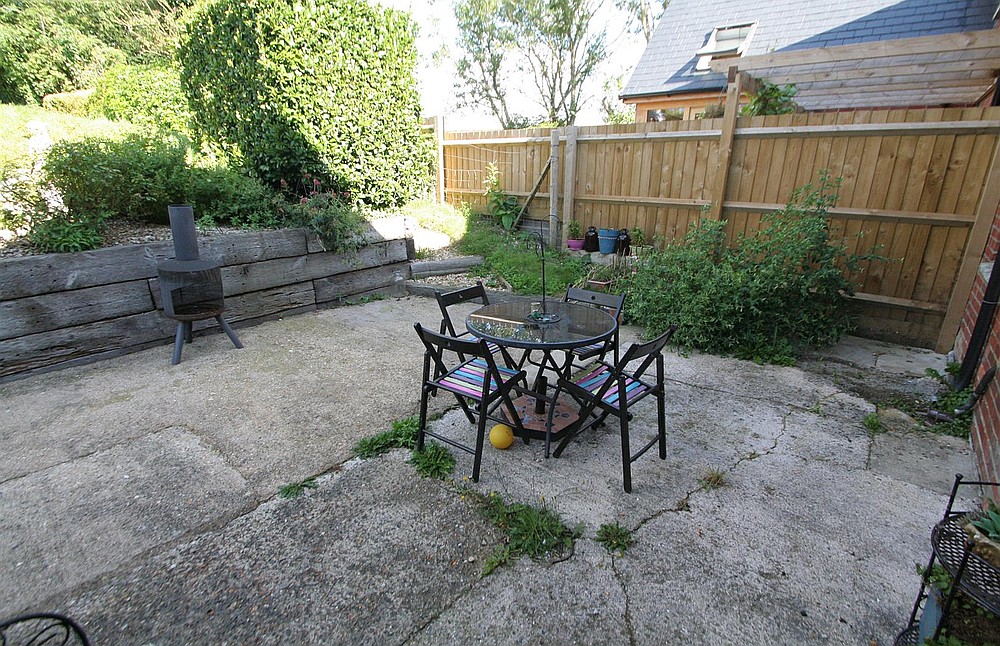 Sold
Sold
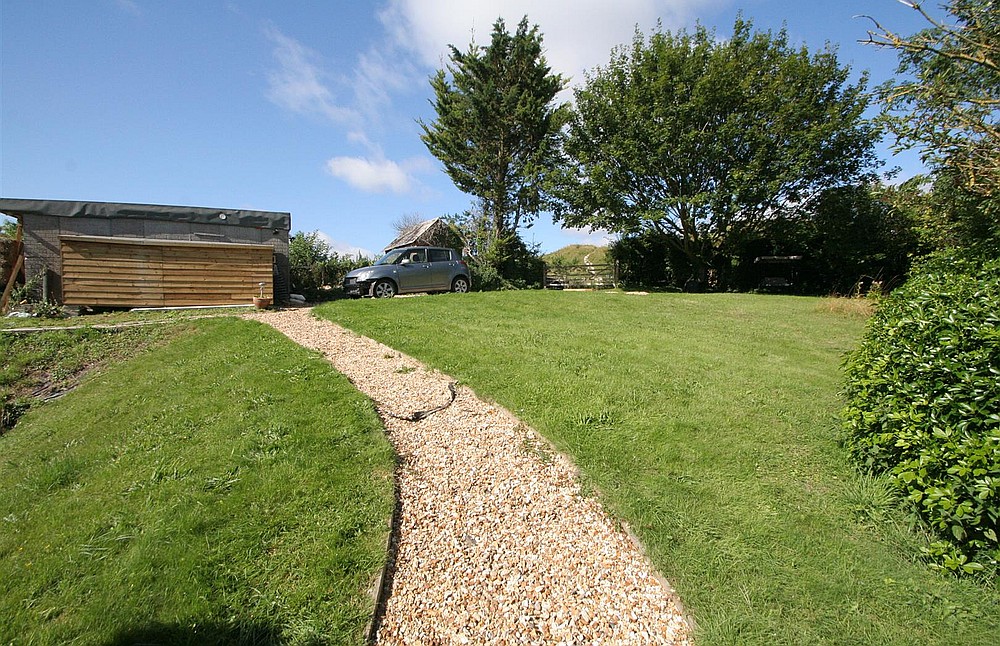 Sold
Sold
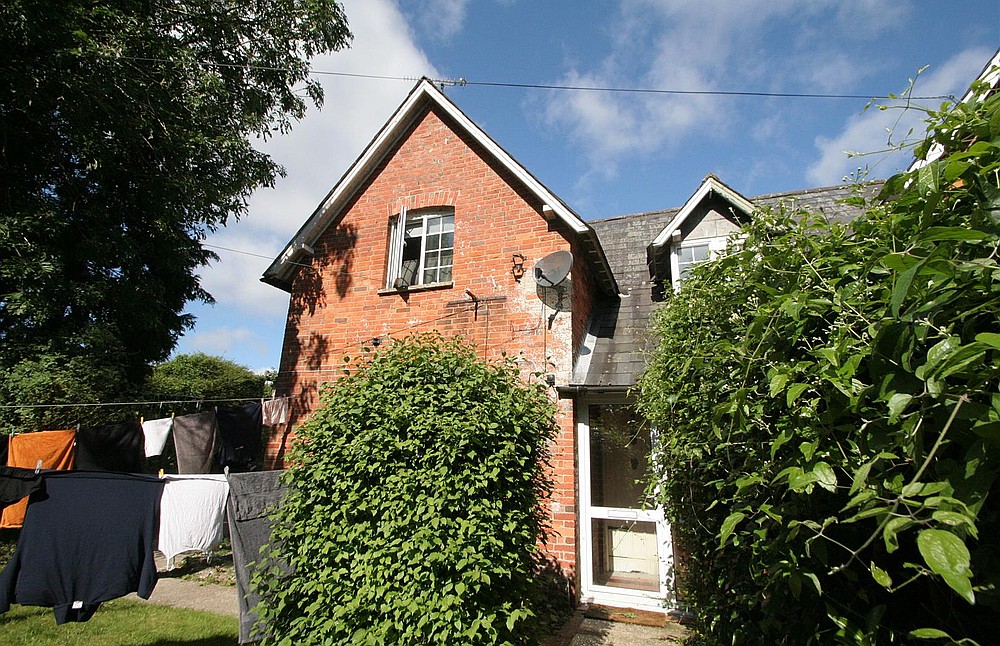 Sold
Sold
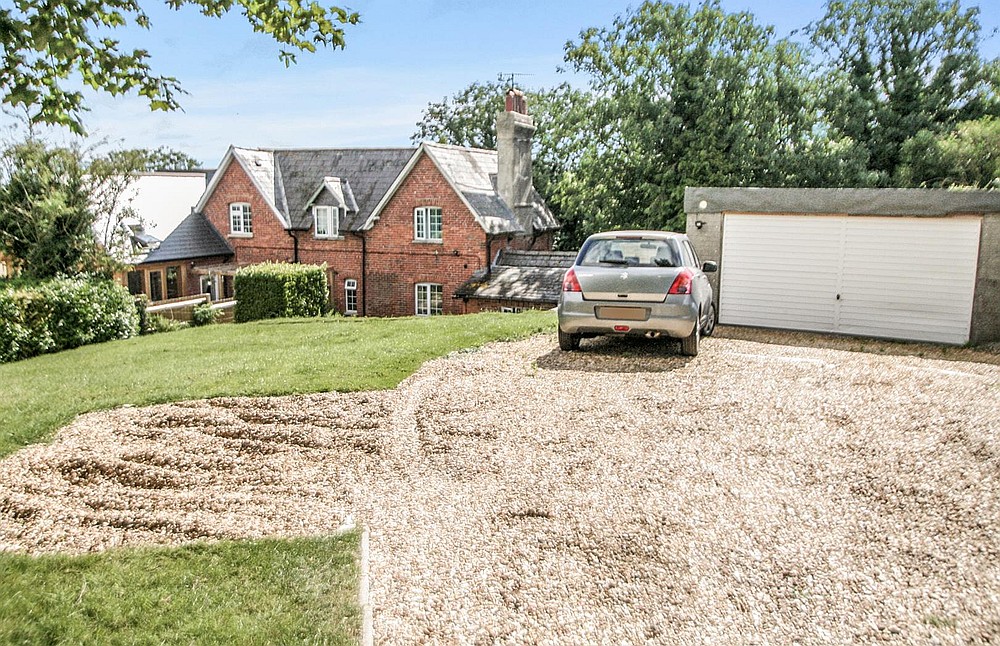 Sold
Sold
A character semi-detached period cottage in a superb rural setting adjacent to the English Heritage site of Old Sarum. ** THREE BEDROOMS ** GARAGE ** GARDEN ** NO ONWARD CHAIN **
Please enter your details below and a member of the team will contact you to arrange your viewing
Directions
From our office in Castle Street proceed away from the city centre and continue forwards into Castle Road. Continue for approximately one mile and after passing the Old Castle Harvester Inn on the right hand side, take the next left turn towards Old Sarum. Turn left through a five bar gate and the property can be found after the neighbouring property.
Description
The property is a character semi-detached Victorian cottage located off a private track in an interesting position next to the English Heritage site of Old Sarum. The property is just one of two properties in this location with superb surrounding countryside including around the historic monument and ancient castle and is within convenient distance of the city centre. The cottage itself is in need of moderate updating and offers a tremendous opportunity for improvement and extension complimented by a large garden, off road parking and a detached garage. The accommodation comprises an entrance hallway, a sitting room and a dining room which leads to a kitchen/breakfast room. There is also a bathroom on the ground floor with a white suite including a claw foot bath. On the first floor are three bedrooms. The property benefits from PVCu double glazing and gas central heating whilst a particular feature of the cottage are the extensive gardens to the side and rear. In addition there is a large detached garage together with gravelled area for extensive car parking. Old Sarum lies on the northern edge of the city approximately a mile from the city centre and is also wonderfully positioned for the surrounding countryside. Offered to the market with no onward chain.
Property Specifics
The accommodation is arranged as follows, all measurements being approximate:
Entrance Porch
Tiled floor, front door to:
Entrance hall
Stairs with cupboard under, doors to bathroom and to:
Sitting room
3.87 x 3.61 max (12'8" x 11'10" max ) Dual aspect with windows to front and side, feature cast iron fireplace, TV point, double radiator.
Dining room
3.73m x 2.28m (12'2" x 7'5") Window to rear, space for table and chairs, wood laminate floor, radiator, wall mounted digital control panel for central heating system, through to:
Kitchen/breakfast room
3.70m x 2.94m (12'1" x 9'7") Fitted with base and wall units with roll top work surfaces and tiled splashbacks, sink and drainer with mixer tap under window to front, window to side, Aga style oven with four ring gas hob and extractor over, space/plumbing for washing machine, tiled floor, window to rear, door to garden.
Bathroom
Fitted with a white suite comprising claw foot bath, low level WC, pedestal wash hand basin, tiled floor, fully tiled walls, extractor, heated towel rail, obscure glazed window to rear.
First floor - landing
Doors to bedrooms.
Bedroom one
3.84m x 3.14m (12'7" x 10'3") Window to front, double radiator, TV point.
Bedroom two
3.03m x 2.31m (9'11" x 7'6") Window to rear, radiator, cupboard housing hot water tank and immersion and wall mounted gas boiler.
Bedroom three
2.68m x 2.08m (8'9" x 6'9") Window to rear, radiator.
Outside
The gardens are a particular feature of this property. To the front there is a shared path (with the neighbouring house) leading from Castle Road. There is a lawned area to the front and the garden extends around the side of the property towards the rear. There is a patio area directly behind the house and steps lead up to the lawned area. There is also a gravelled driveway/turning area in front of a detached garage all accessed via a 5 bar gate leading off a private track to the rear. The garden is enclosed on all sides by hedging and fencing.
Services
Mains gas, water, electricity and drainage are connected to the property.
Outgoings
The Council Tax Band is ‘C’ and the payment for the year 2020/2021 payable to Wiltshire Council is £1,873.56.
