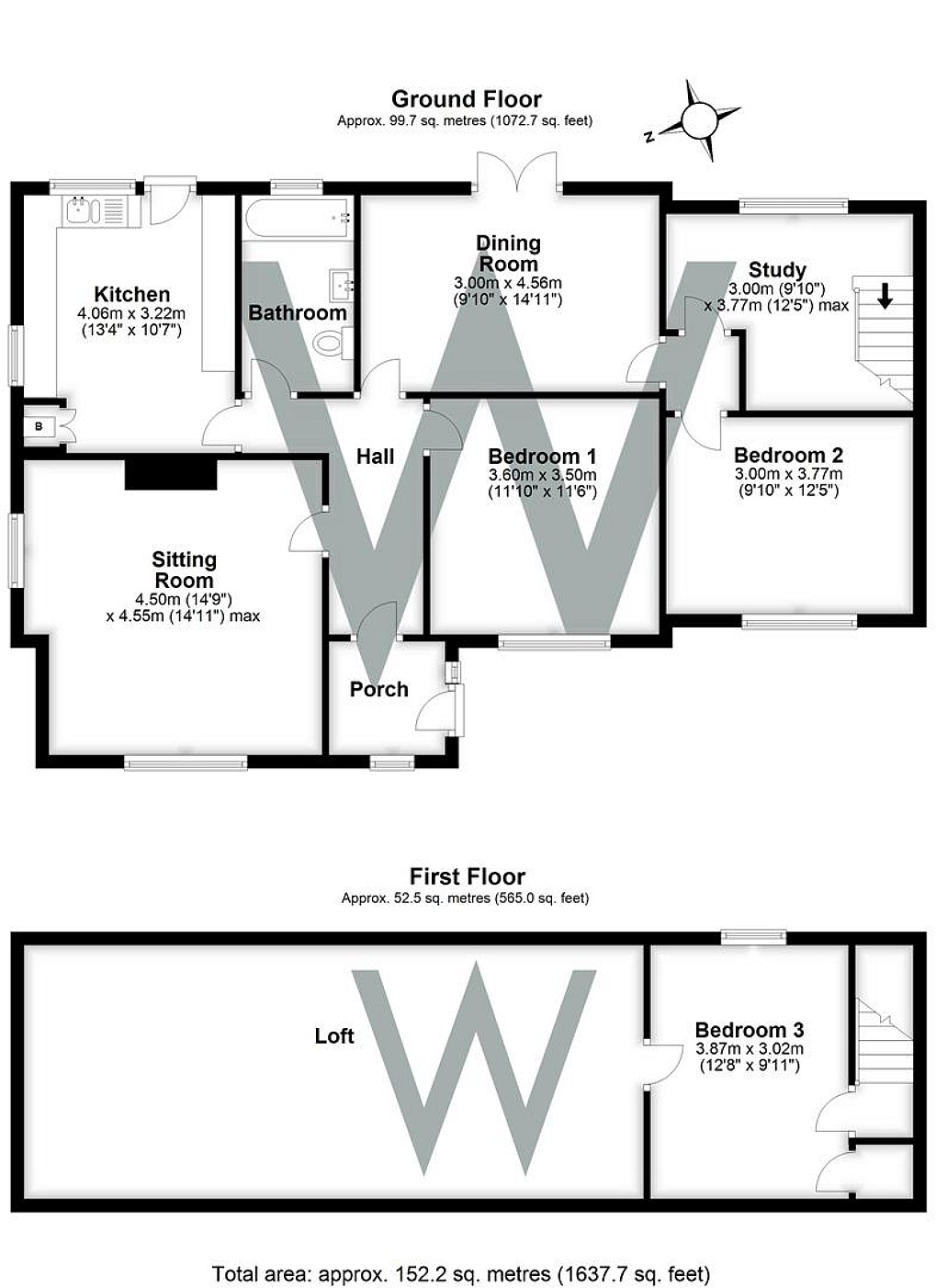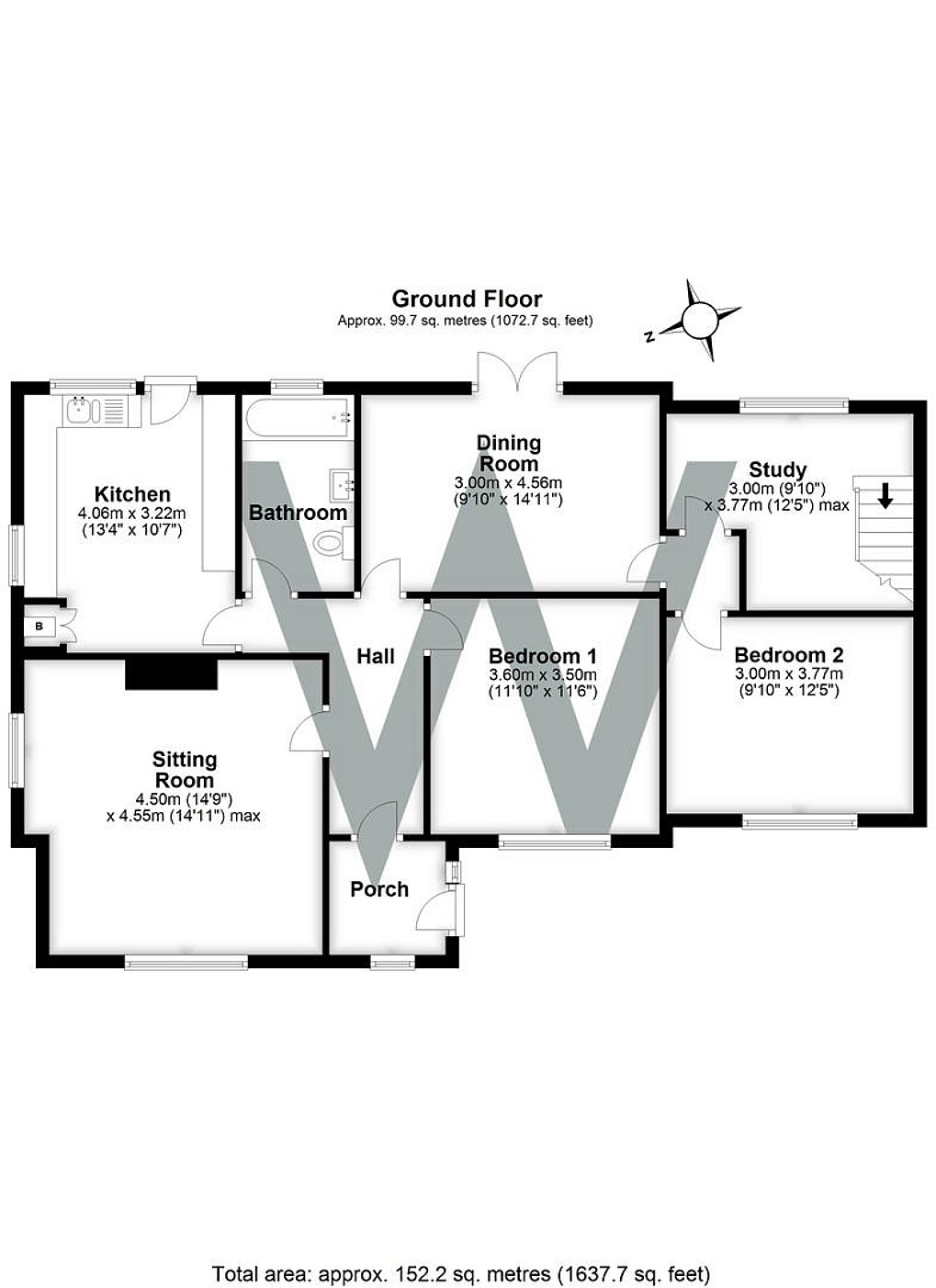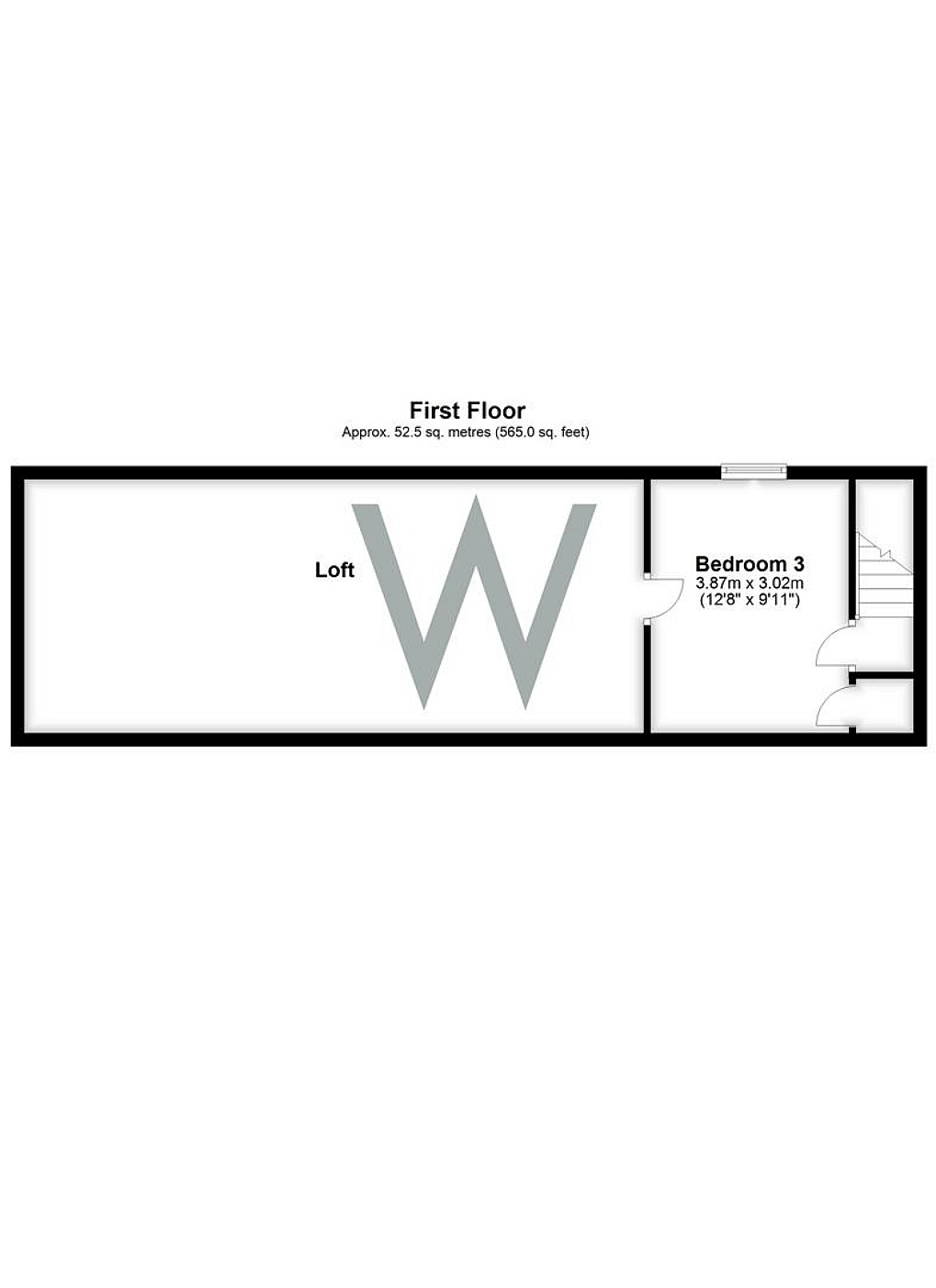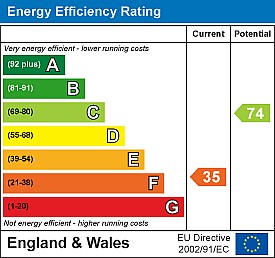Simply CLICK HERE to get started.
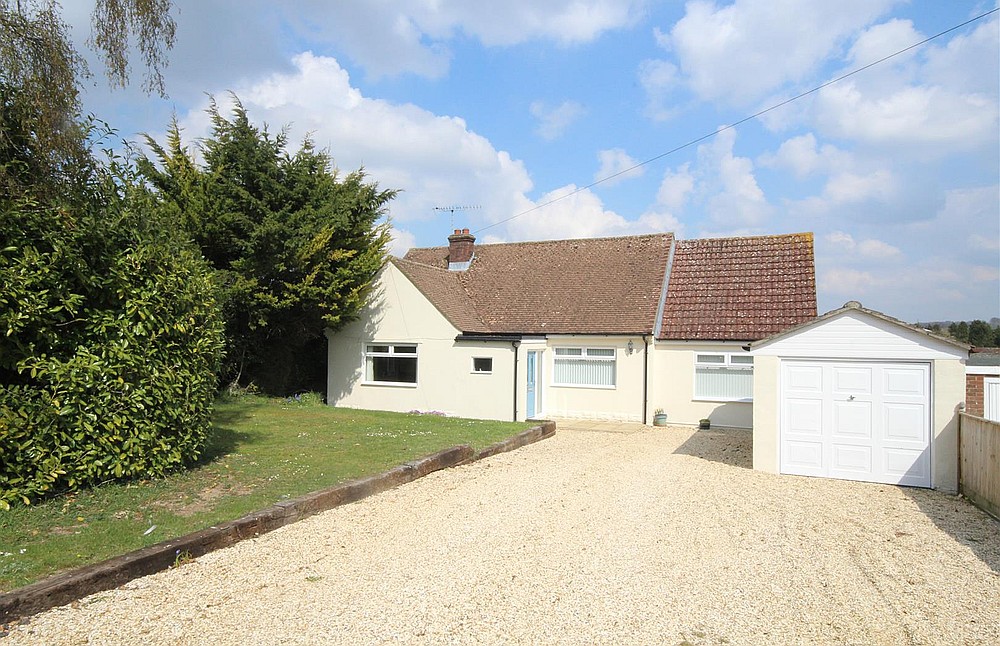 Sold
Sold
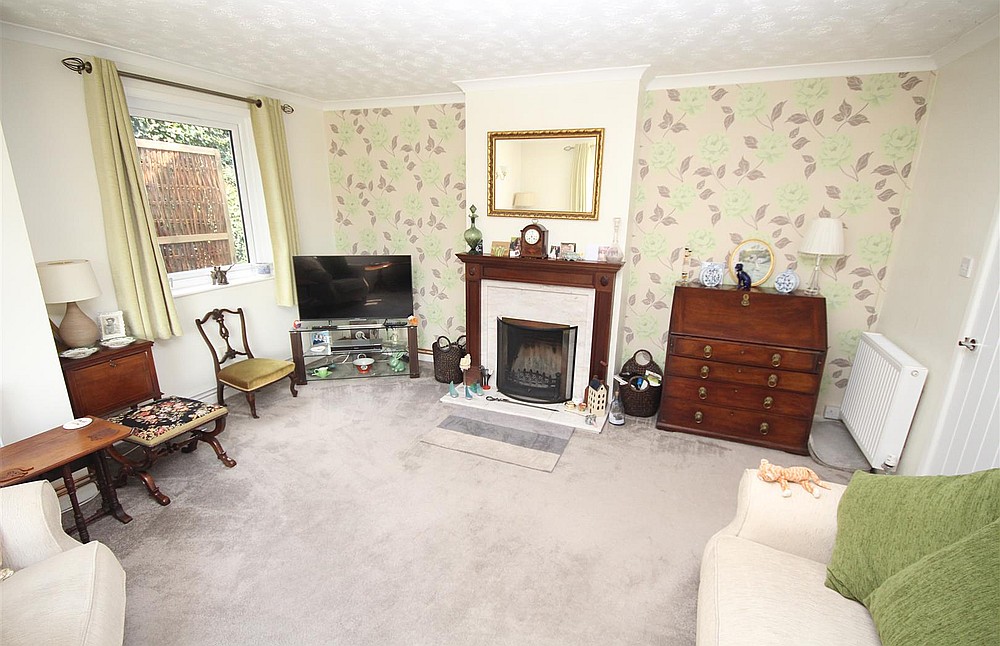 Sold
Sold
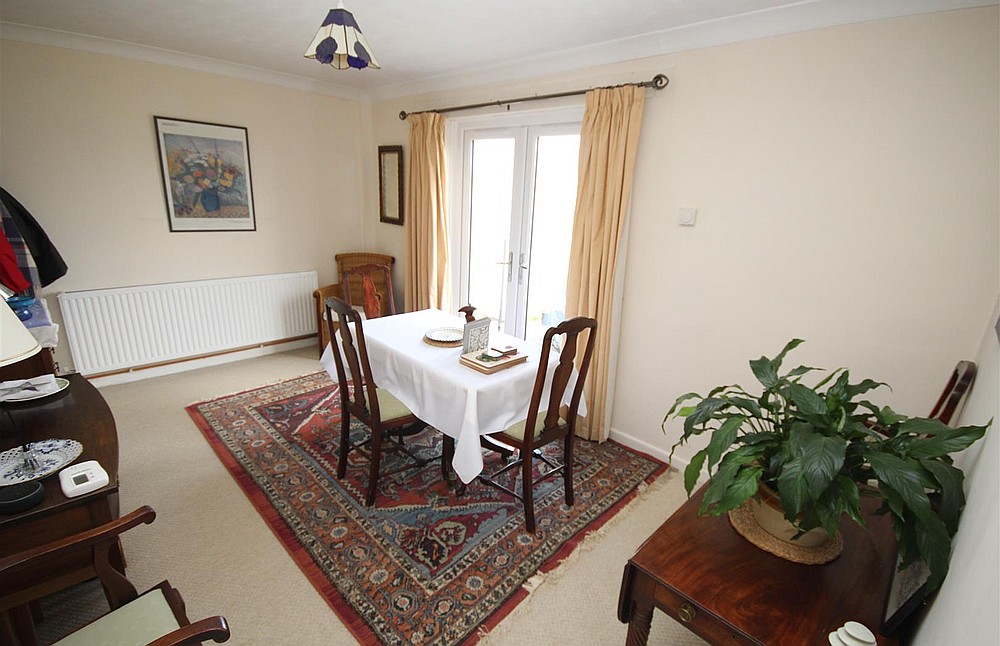 Sold
Sold
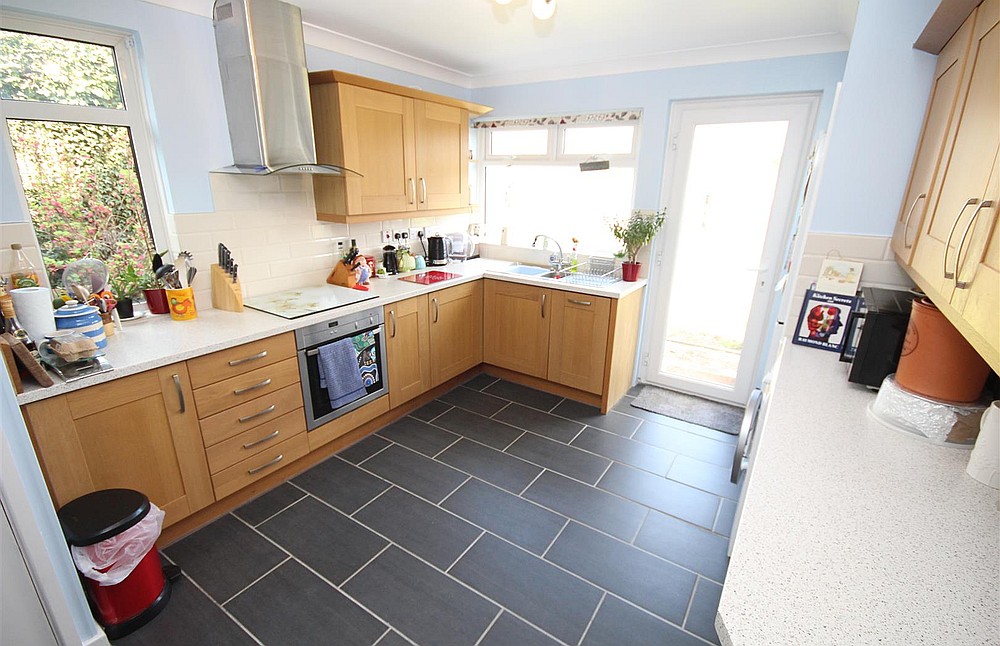 Sold
Sold
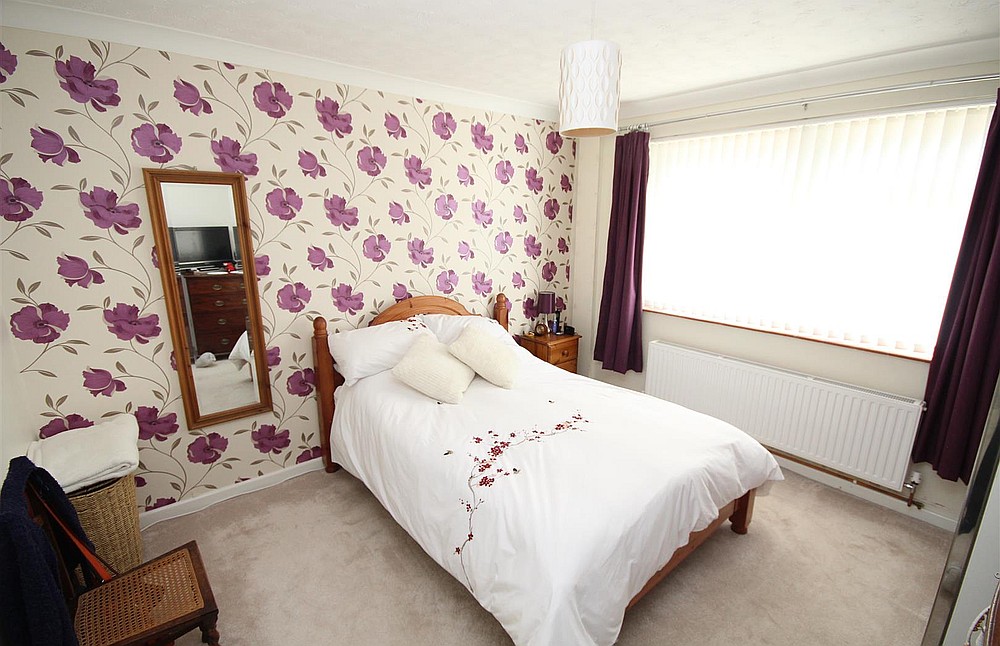 Sold
Sold
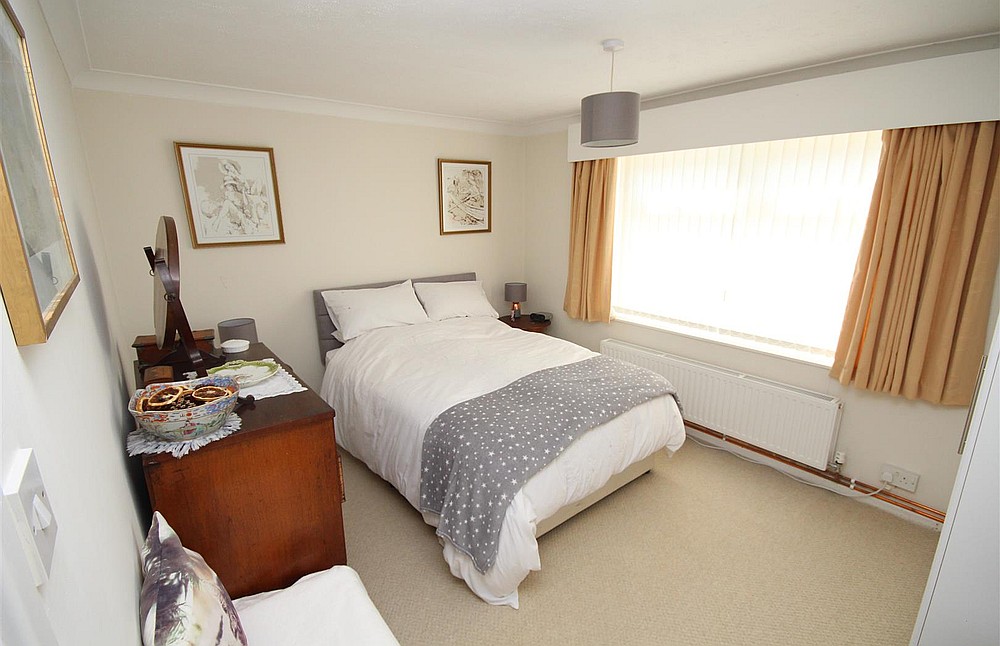 Sold
Sold
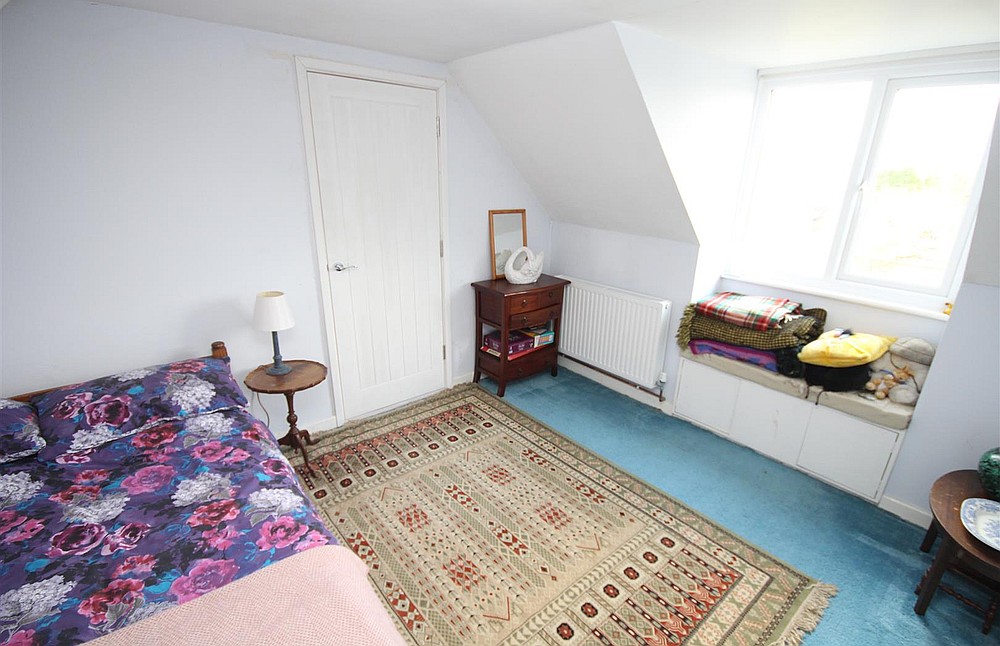 Sold
Sold
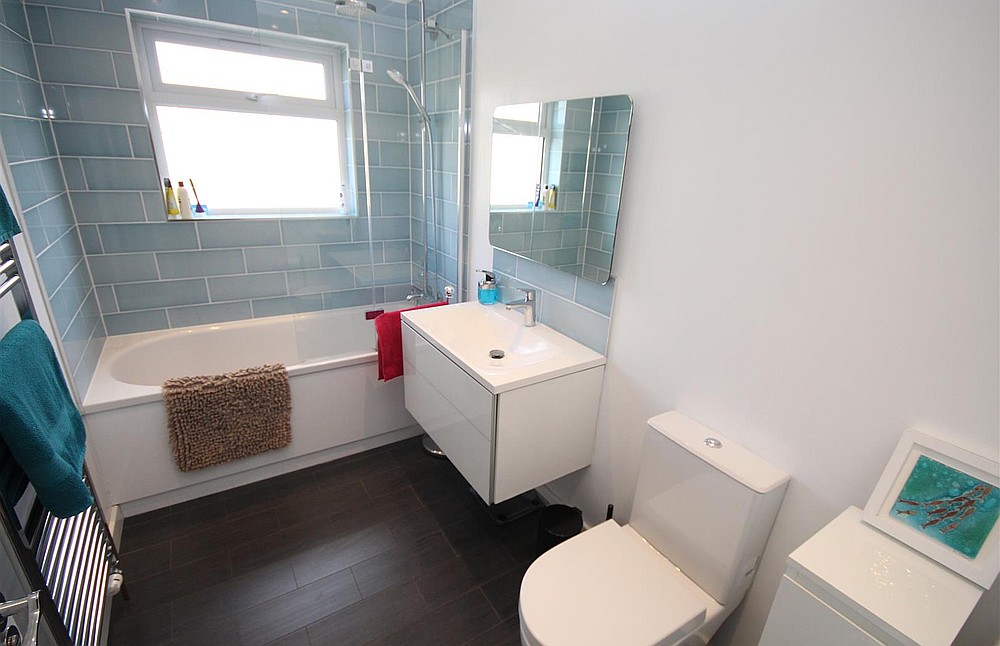 Sold
Sold
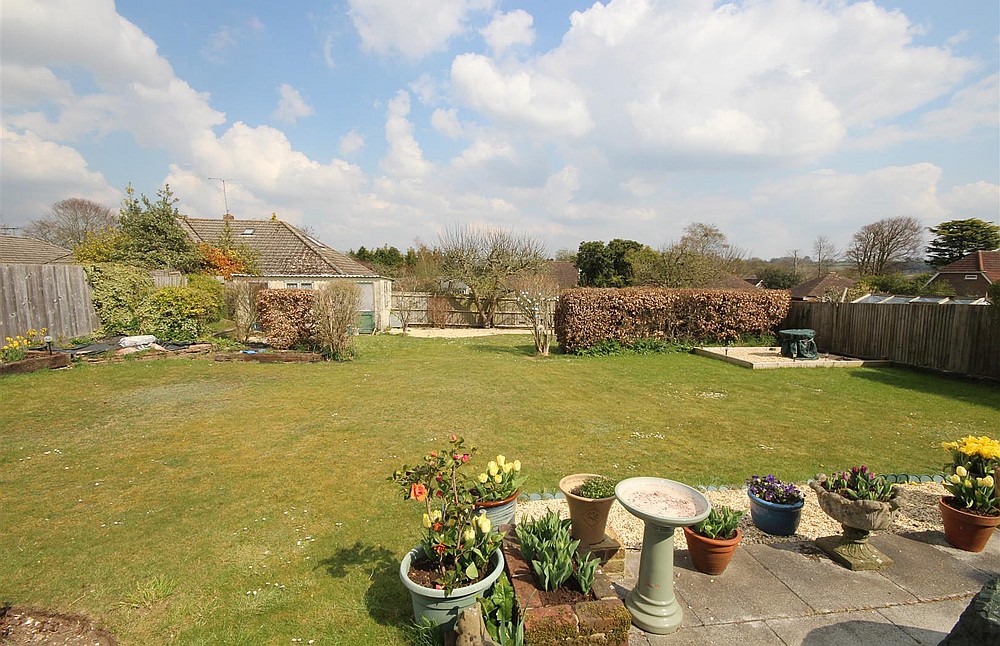 Sold
Sold
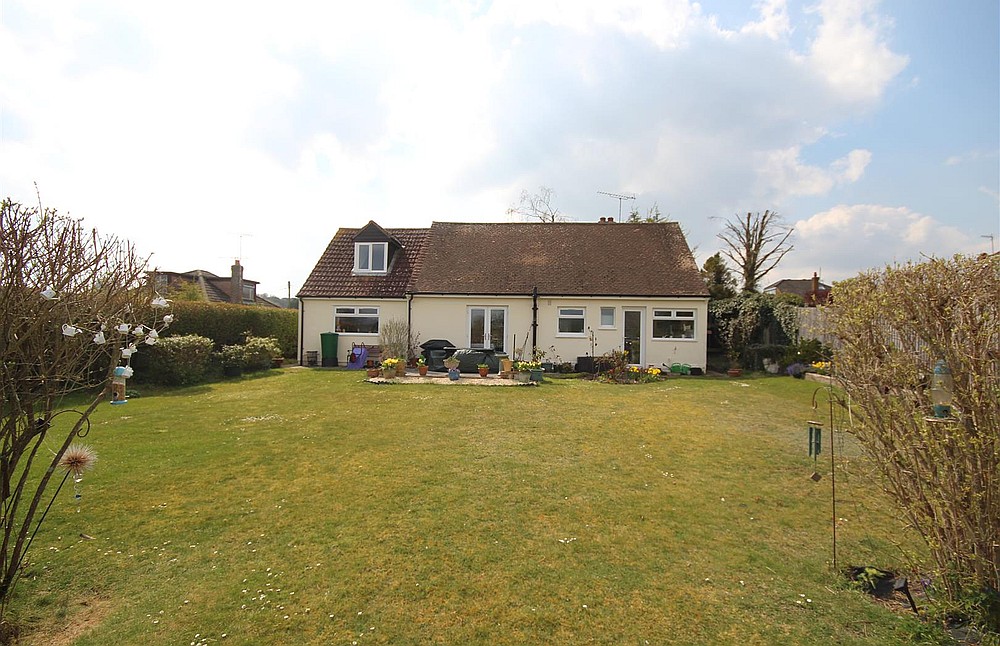 Sold
Sold
Set in a large plot, a DETACHED BUNGALOW offering terrific potential for loft conversion and/or extension (subject to the usual permissions). ** THREE BEDROOMS ** GARAGE & PARKING **
Please enter your details below and a member of the team will contact you to arrange your viewing
Directions
Leave Salisbury on the A30 London Road and after about 3 miles turn right signposted to Firsdown. Continue along Firs Road before taking the third left into Ilynton Avenue where No. 4 will be seen on the right hand side after a short distance.
Description
A detached bungalow offered in good order throughout, with a huge amount of parking, garage and large front and rear gardens. The 9 metre long loft offers terrific potential for conversion or alternatively there is plenty of space for ground floor extensions, subject to the usual permissions. The bathroom has recently been replaced, as has the oil fired boiler for central heating and hot water. The windows are UPVC double glazed, there is an open fire in the sitting room and the kitchen has recently been updated.
Property Specifics
The accommodation is arranged as follows, all measurements being approximate:
Entrance porch
Entrance hall
Sitting room
4.55m x 4.5m (14'11" x 14'9") Double aspect room with ornamental fireplace with wooden surround and marble inserts. Coved ceiling.
Kitchen
4.06m x 3.22m (13'3" x 10'6") Cupboard housing Grant oil fired boiler for central heating and hot water with shelving above. Range of work surfaces with cupboards and drawers beneath, built-in dishwasher, inset one and a half bowl sink unit with mixer tap, hob, cooker hood and built-in oven. Wall mounted cupboards, double aspect room with door to garden. Tiled floor, space and plumbing for washing machine, space for fridge/freezer.
Bathroom
Recently refitted with white suite of panelled bath with mixer taps and shower attachment over, low level WC and wash-hand basin with drawers beneath, heated towel rail, tile effect flooring and part tiled walls.
Bedroom one
3.6m x 3.5m (11'9" x 11'5")
Bedroom two
3.77m x 3m (12'4" x 9'10")
Dining room
4.56m x 3m (14'11" x 9'10") With double doors to garden.
Study
3.77m x 3m max (12'4" x 9'10" max) Stairs to first floor.
First floor - Bedroom three
3.87m x 3.02m (12'8" x 9'10") Built-in cupboard. Door to:
Loft
9.83m in length with window to end (32'3" in lengt
Outside
The property is approached over a large gravel driveway with parking for numerous vehicles, lawn to side and mature shrubs and trees. Detached garage with light and power, and windows. Pedestrian path leads to the rear garden which is mainly laid to lawn with paved sitting area and gravel sitting area, flowerbeds, shrubs and hedging. Enclosed to all sides by hedging and timber fencing. To the rear is another useful area of garden with storage sheds and vegetable area.
Services
Mains water and electricity are connected to the property. Oil fired central heating. Septic tank drainage.
Outgoings
The Council Tax Band is ‘E’ and the payment for the year 2020/2021 payable to Wiltshire Council is £2,399.36.
