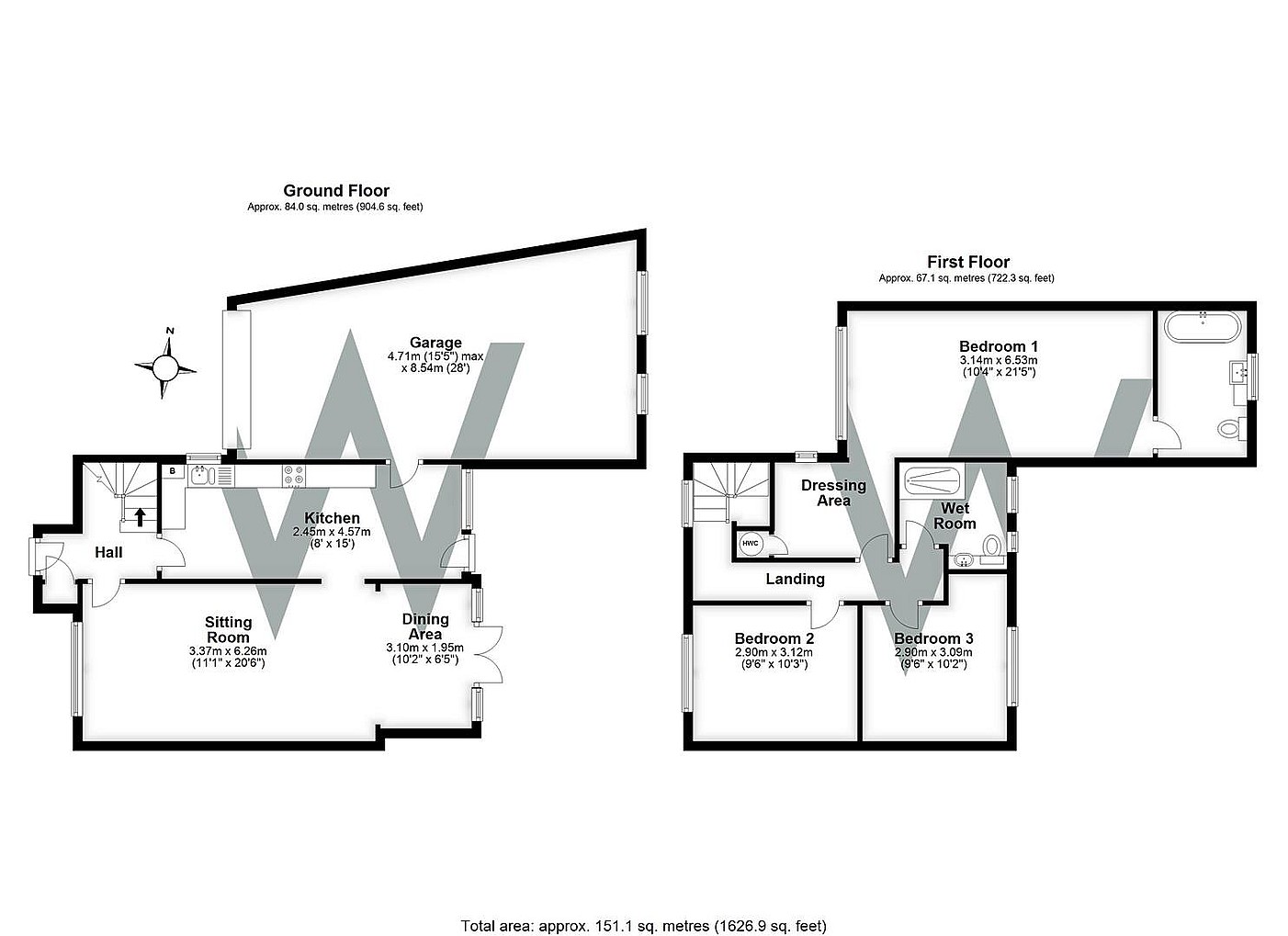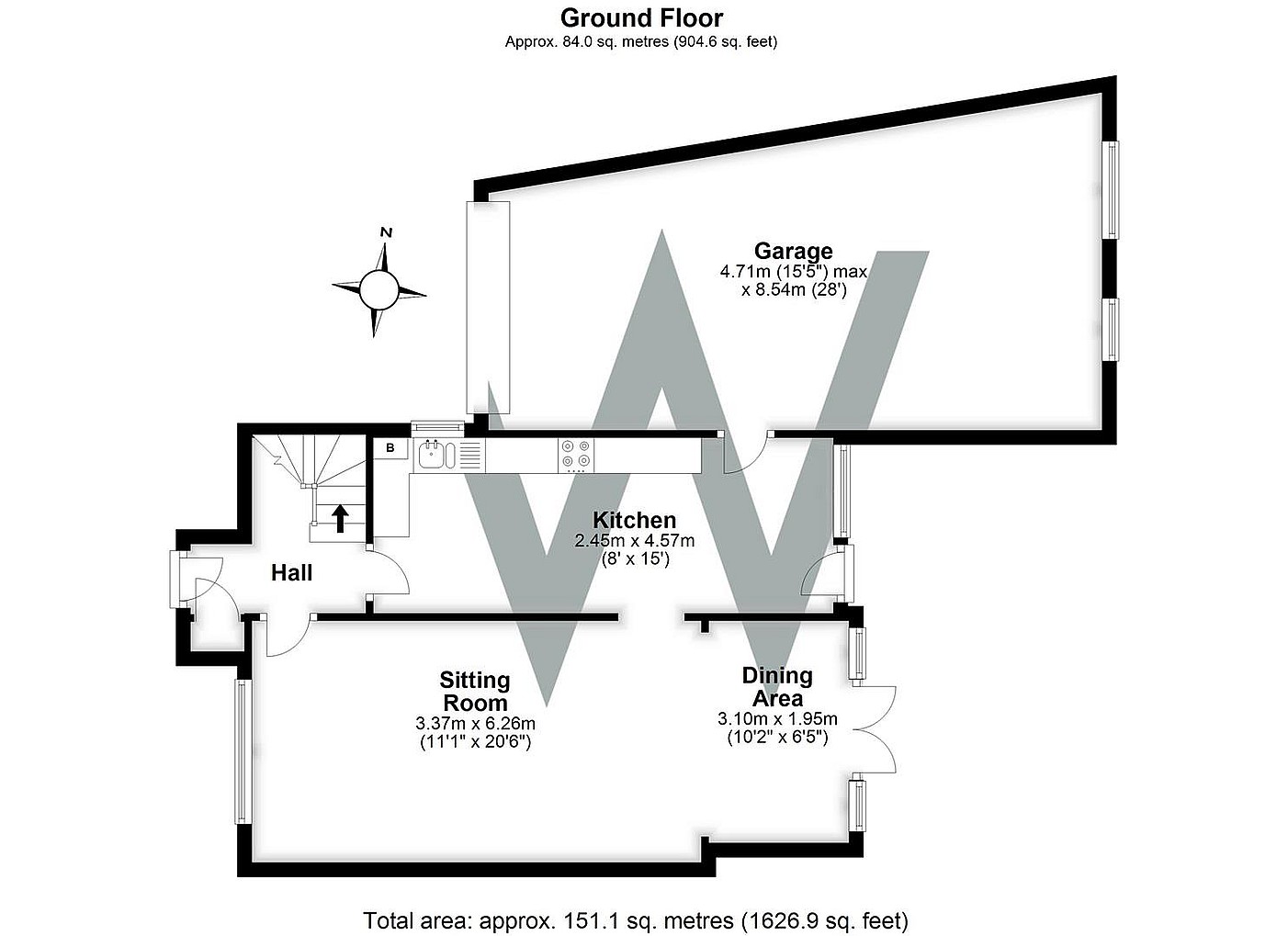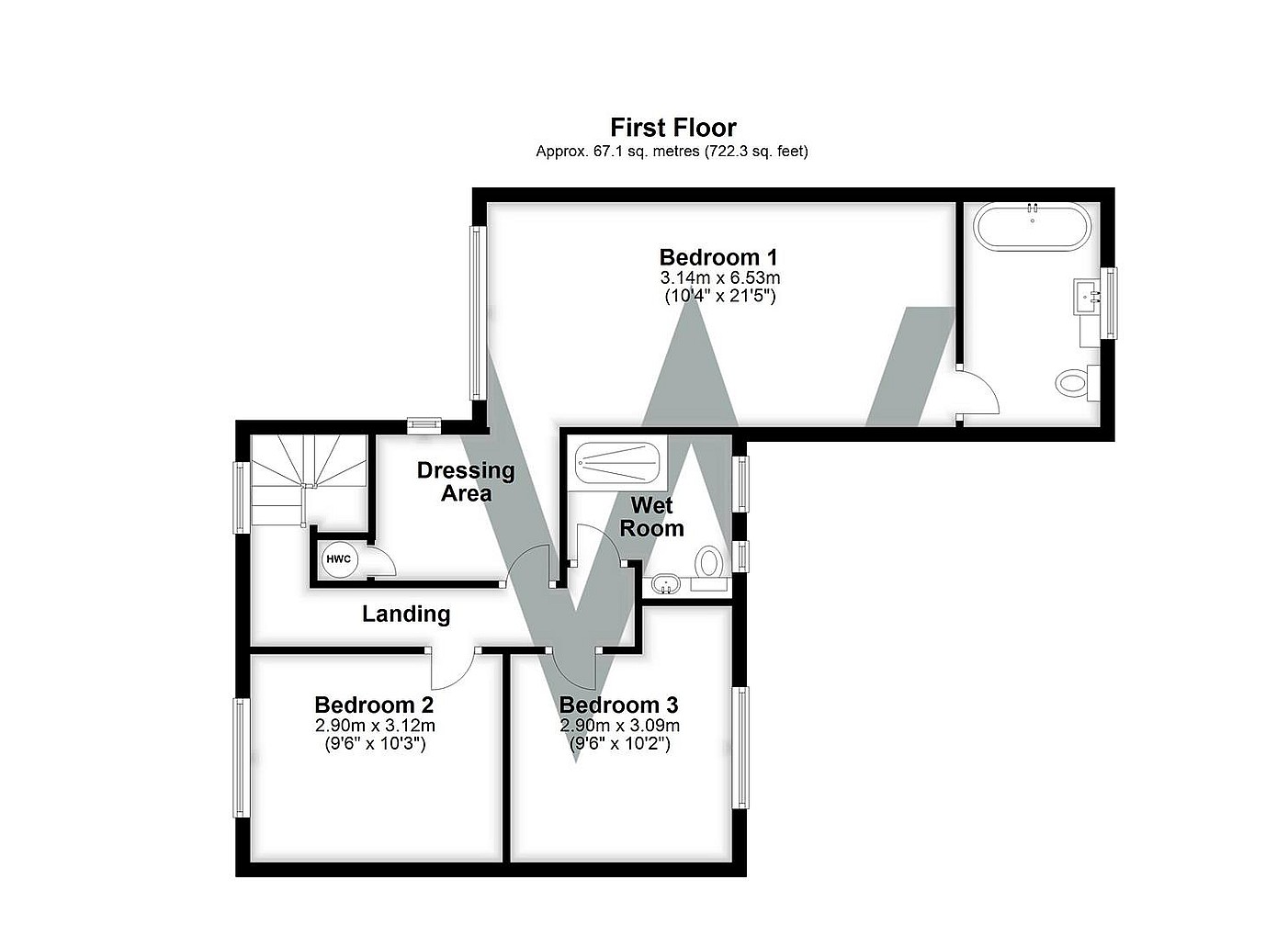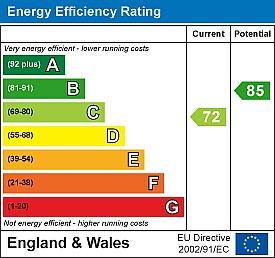Simply CLICK HERE to get started.
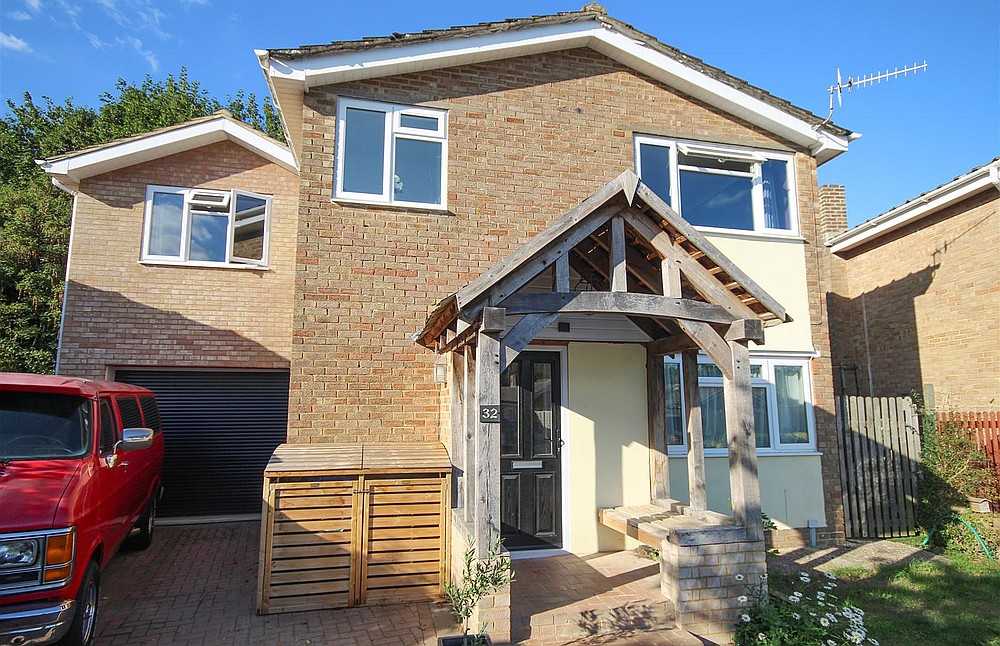 Sold
Sold
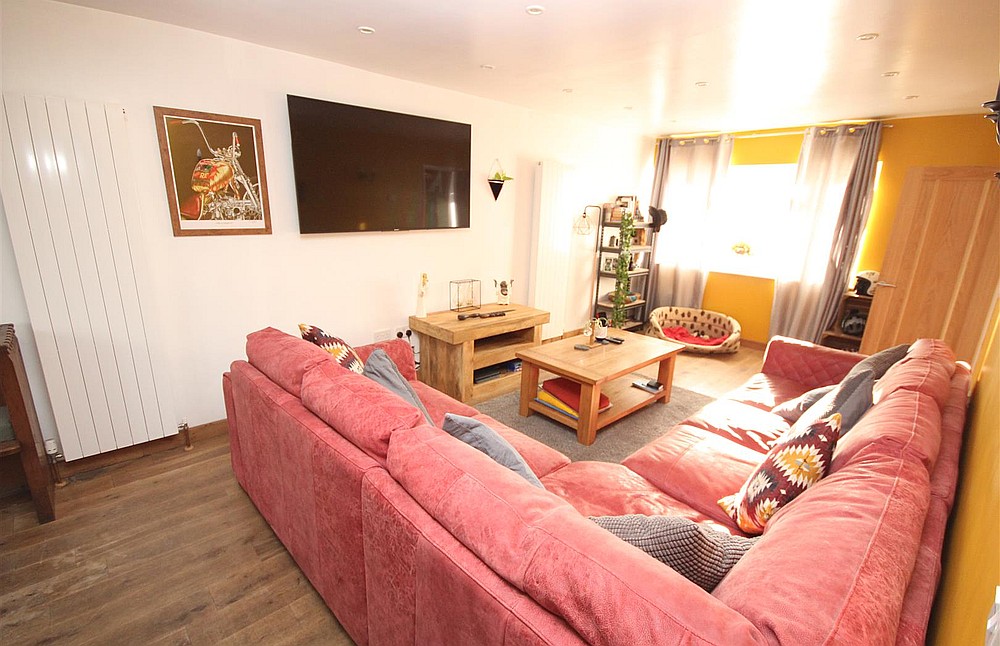 Sold
Sold
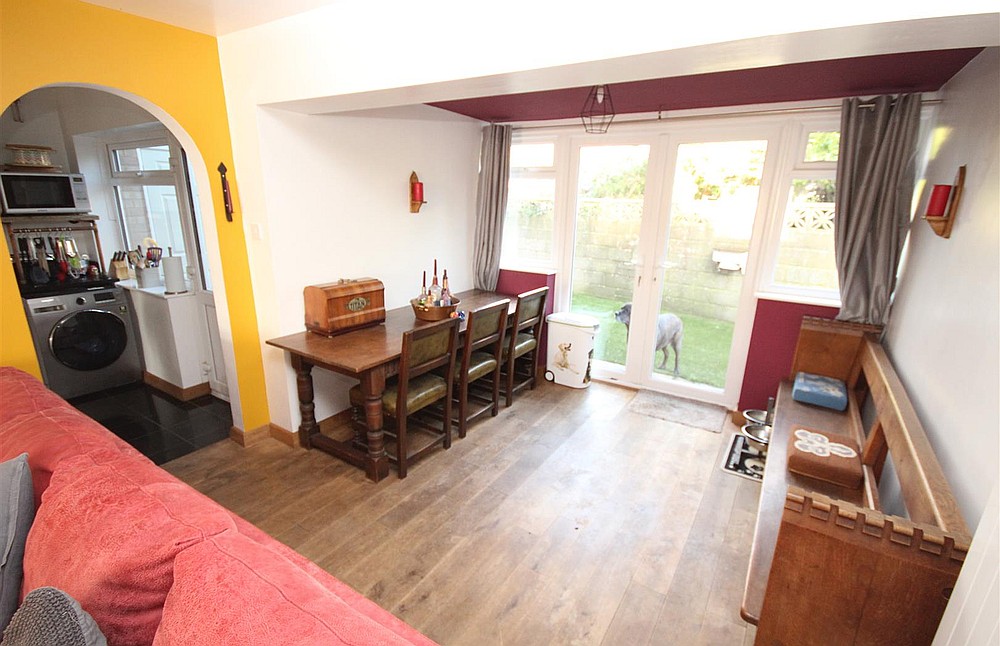 Sold
Sold
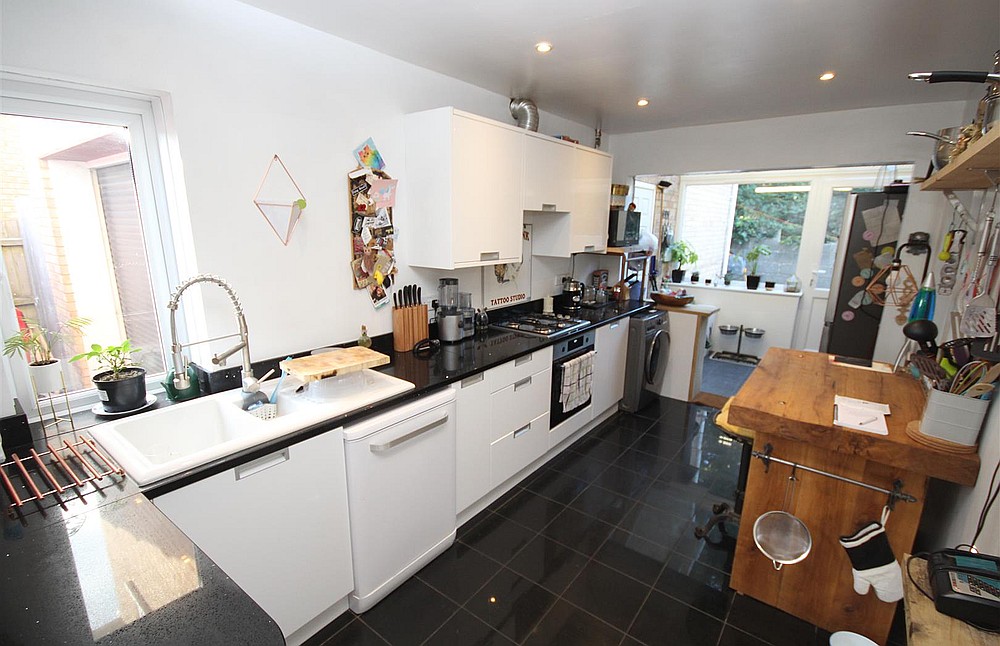 Sold
Sold
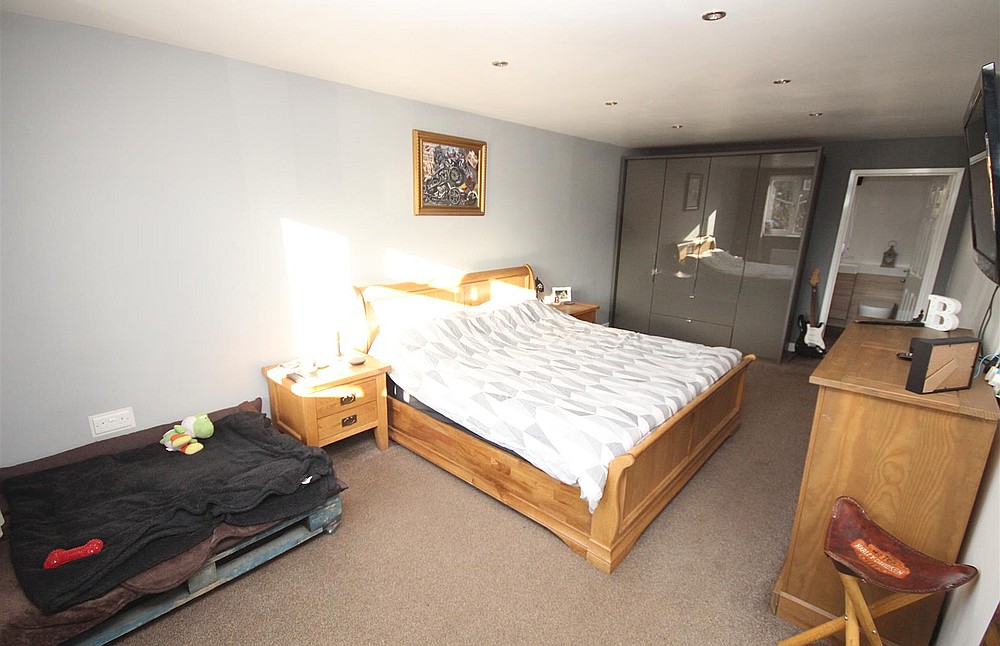 Sold
Sold
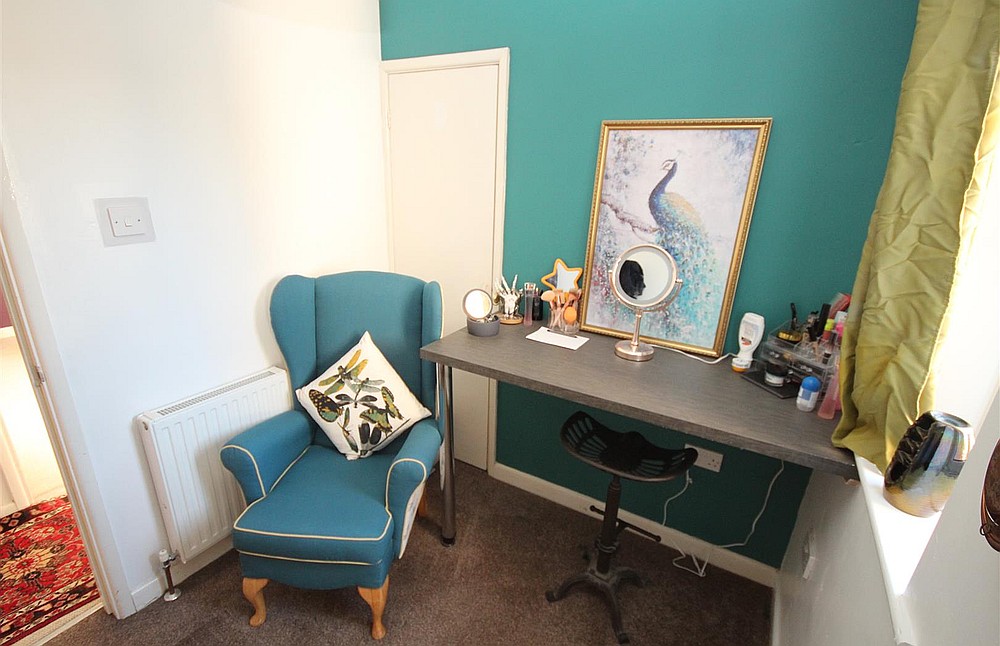 Sold
Sold
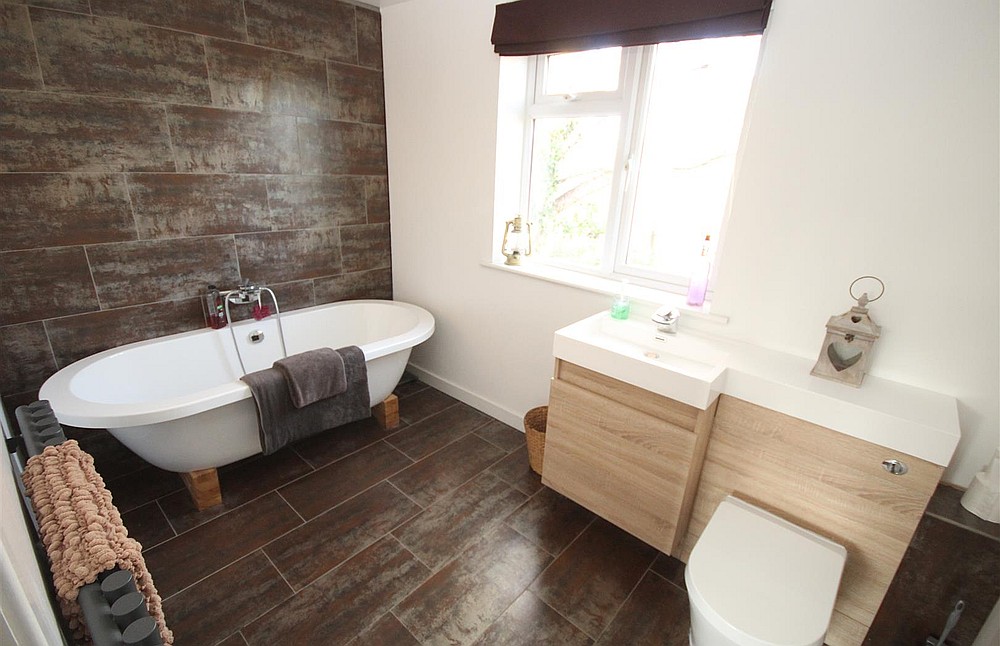 Sold
Sold
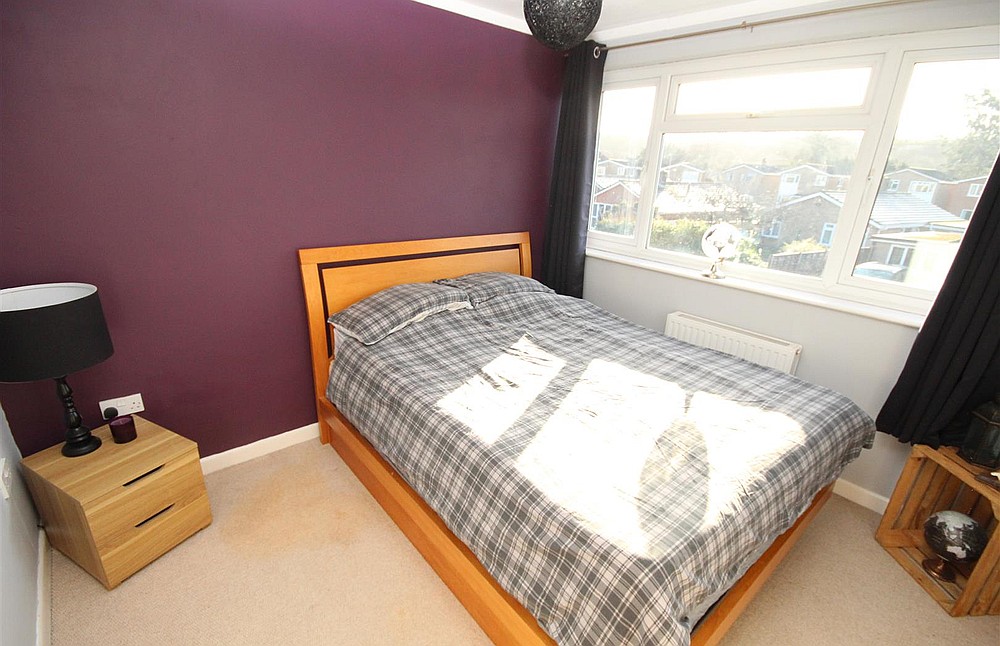 Sold
Sold
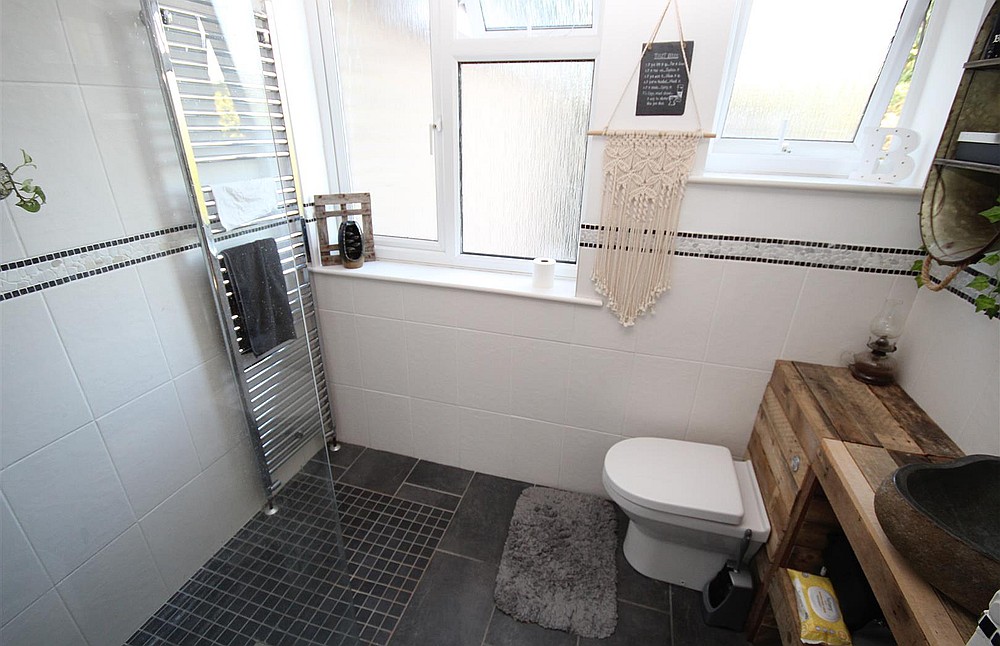 Sold
Sold
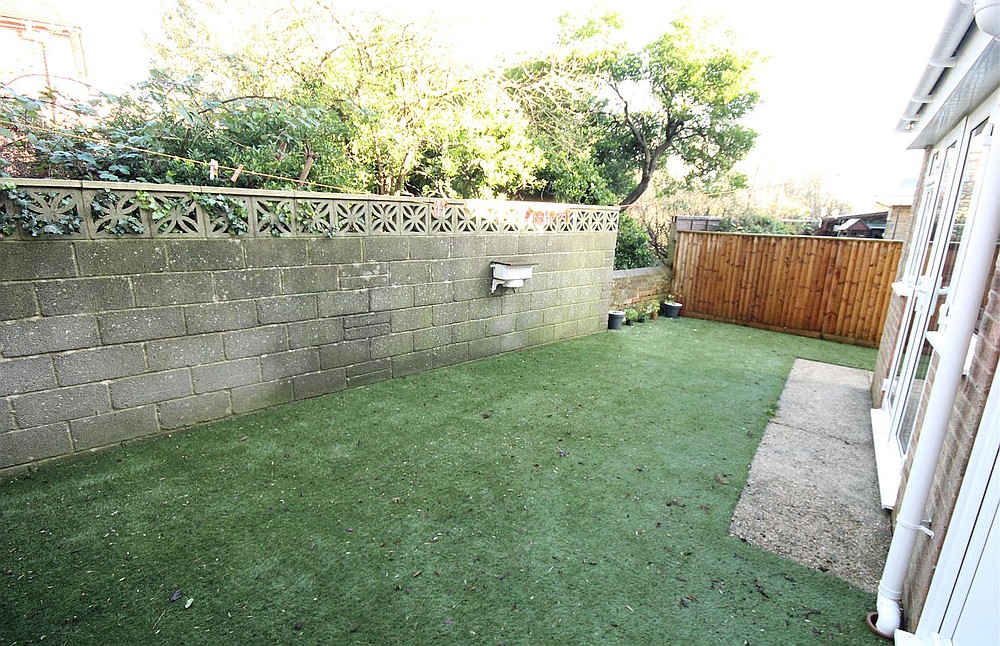 Sold
Sold
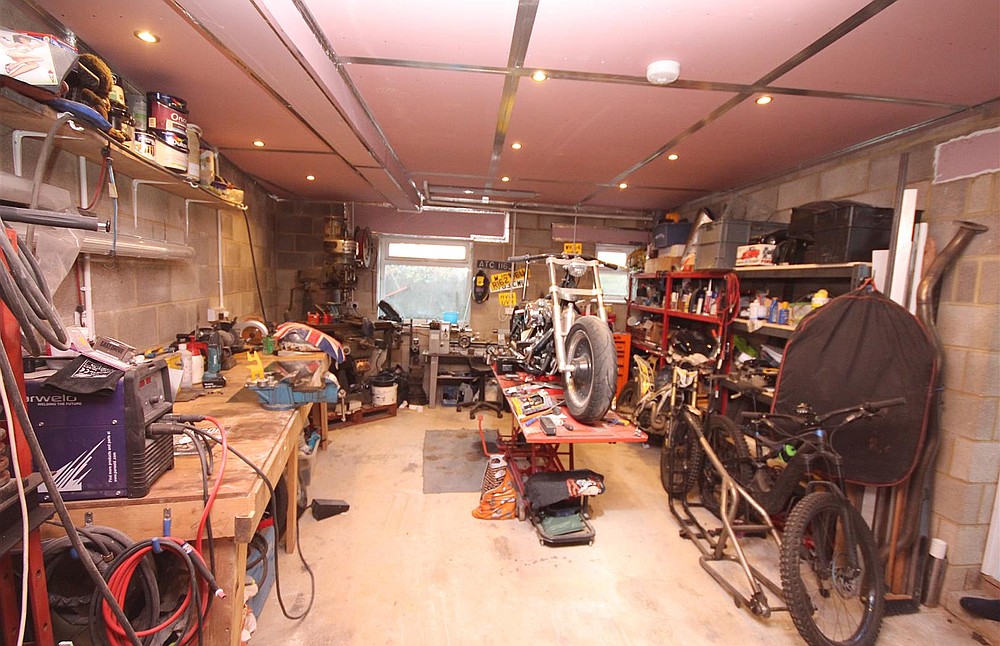 Sold
Sold
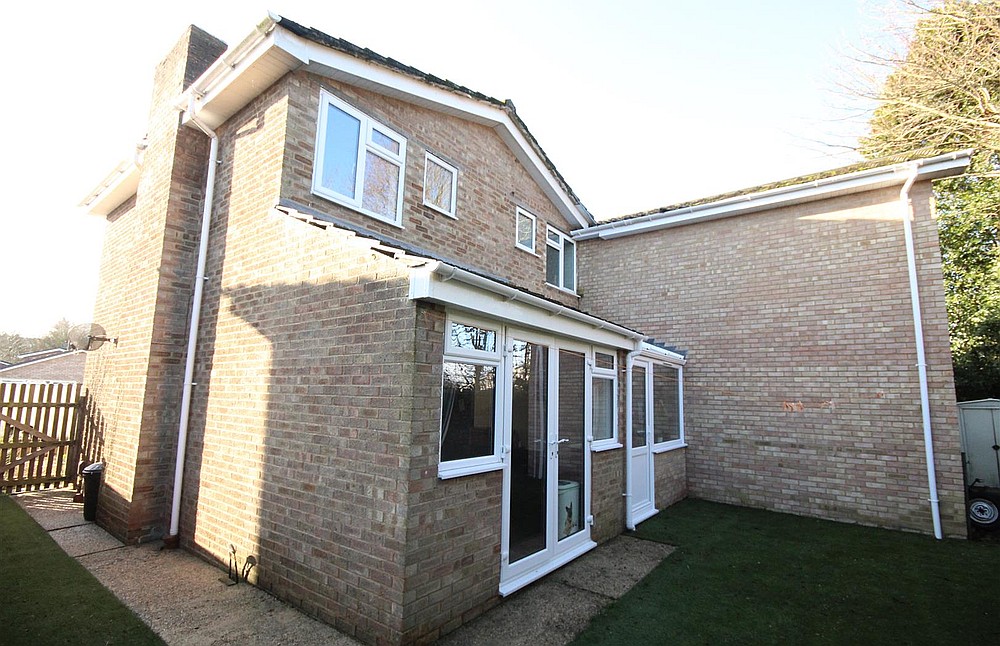 Sold
Sold
A considerably extended modern detached home in very popular location with an exceptional garage for car/bike enthusiasts. ** THREE BEDROOMS ** LARGE SITTING ROOM ** 6.53M MASTER BEDROOM ** NO ONWARD CHAIN **
Please enter your details below and a member of the team will contact you to arrange your viewing
Directions
From Salisbury proceed south along Exeter Street over the roundabout into Newbridge Road and at the traffic lights/roundabout turn right onto Harnham Road, the A3094. Pass the One Stop store on the left hand side and take the next right turning into Upper Street. Turn left into St Georges Road, bear left, then right and the property will be seen on the right hand side.
Description
Situated in a very popular location within walking distance of the city, local shops and schools, a modern detached house which has been considerably extended in recent years to provide a large sitting room, dining area, kitchen, 6.53m master bedroom with en-suite bathroom, dressing area, two further double bedrooms and a wet room. Attached to the house is a 8.54m long garage which provides terrific work space for the bike or car enthusiast. Further benefits include gas central heating, driveway parking, double glazed windows and doors, and UVPC fascias and soffits. Vacant possession will be available.
House Specifics
The accommodation is arranged as follows, all measurements being approximate:
Entrance hall
Coats cupboard, wooden stairs to first floor with storage space below, oak flooring.
Sitting room
6.26m x 3.37m (20'6" x 11'0") Contemporary, upright radiators, oak flooring.
Dining area
3.1m x 1.95m (10'2" x 6'4") Double doors to garden.
Kitchen
4.57m x 2.45m (14'11" x 8'0") Work surfaces with base and wall mounted cupboards and drawers, inset one and a half bowl ceramic sink unit with mixer tap over, four ring gas hob and electric oven below, extractor hood, plumbing and space for washing machine, plumbing and space for dishwasher. Tiled floor, wall mounted Worcester boiler for central heating and hot water, programmer. Door to garden and garage.
First floor
Bedroom one
6.53m x 3.14m (21'5" x 10'3")
En-suite bathroom
3.14m x 1.91m (10'3" x 6'3") Freestanding roll top bath with shower attachment, low level WC and wash-hand basin with cupboard below. Tiled floor, contemporary radiator, part tiled walls.
Dressing area
2.56m x 2.04m (8'4" x 6'8") Cupboard housing lagged hot water tank.
Bedroom two
3.12m x 2.9m (10'2" x 9'6")
Bedroom three
3.09m x 2.9m (10'1" x 9'6") Wardrobe space.
Wet room
Shower area with glass screen and thermostatic mixer shower, heated towel rail, low level WC and wash-hand basin. Tiled floor, tiled walls.
Garage
8.54m x 3.31m extending to 4.71m (28'0" x 10'10" e Up and over door, windows to rear, light and power.
Outside
The property is approached via a brick paver driveway with lawn to side and low brick walls to front and sides. Outside water tap. Pedestrian access gate leading to side access to small rear garden which is laid to astro turf with paved pathway to rear doors and storage area with garden shed. Enclosed by block walls and timber fencing.
Services
Mains gas, water, electricity and drainage are connected to the property.
Outgoings
The Council Tax Band is ‘E’ and the payment for the year 2021/2022 payable to Wiltshire Council is £2,576.14.
