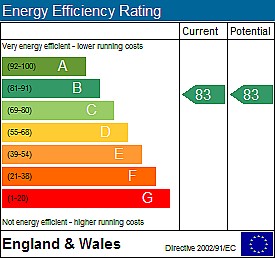Simply CLICK HERE to get started.
 Sold
Sold
 Sold
Sold
 Sold
Sold
 Sold
Sold
 Sold
Sold
 Sold
Sold
A purpose built GROUND FLOOR apartment in a popular location close to the city centre. ** TWO BEDROOMS ** PARKING ** NO ONWARD CHAIN **
Please enter your details below and a member of the team will contact you to arrange your viewing
Directions
From our office in Castle Street proceed away from the city centre and at the roundabout turn left onto the ring road. At the next roundabout take the first exit into Fisherton Street and just after the traffic lights turn left into St Paul's Road. At the next roundabout turn right and continue onto the Spire View development. Valentine Court can be found as the last block of apartments within the development.
Description
The property is a well proportioned ground floor apartment located on this popular residential development. The accommodation comprises a communal entrance hallway which is accessed via a communal entry phone system. Within the property itself a private entrance hallway leads to all rooms which comprises a sitting/dining room with a bay window and a well fitted kitchen area with an integrated oven and hob and space for the usual electric appliances. There are two bedrooms, the main bedroom having a built-in wardrobe, and there is a spacious bathroom with a white suite. The property further benefits from PVCu double glazing, electric fired central heating and a parking space (No. 10) adjacent to the block. The Spire View development is in an extremely convenient location close to the railway station and the city centre and would make an ideal purchase for a first time buyer or an investor. The apartment has previously been let for £750 per calendar month.
House Specifics
The accommodation is arranged as follows, all measurements being approximate:
Communal entrance hallway
With entry phone system and doors to front and rear. Private front door to:
Entrance hallway
Radiator, entry intercom phone, telephone point, cupboard housing hot water tank, electric boiler and electric fuse box. Doors to all rooms.
Open plan sitting/dining room with kitchen area
6.40m x 5.46m (20'11" x 17'10") (Maximum measurements - L shaped room) Bay window to rear, two double radiators, TV point, telephone point, wall mounted thermostat control, space for table and chairs.
Kitchen area
Fitted with base and wall units with roll top work surfaces and tiled splashbacks, integrated electric oven with four ring gas hob and extractor over, space and plumbing for washing machine, space for fridge/freezer, wood laminate floor.
Bedroom one
2.87m plus depth of built-in wardrobe x 2.84m (9'5 Window to rear, radiator, built-in wardrobe, TV point, telephone point.
Bedroom two
3.58m x 3.28m (11'8" x 10'9") (Maximum measurements) Window to rear, double radiator.
Bathroom
Fitted with a white suite comprising low level WC, pedestal wash-hand basin, bath with hand held shower over, shaver point, double radiator, extractor fan.
Outside
The property has the benefit of a private allocated parking space which can be found near to the building marked No. 10. There are communal areas throughout the development including gardens and visitors parking spaces.
Services
Mains gas, water, electricity and drainage are connected to the property.
Tenure
Leasehold on a 125 year lease from 1st January 2005. Ground rent £125 per annum paid half yearly. Service charge is currently £1300 per annum.
Outgoings
The Council Tax Band is ‘C’ and the payment for the year 2021/2022 payable to Wiltshire Council is £1,873.56.

