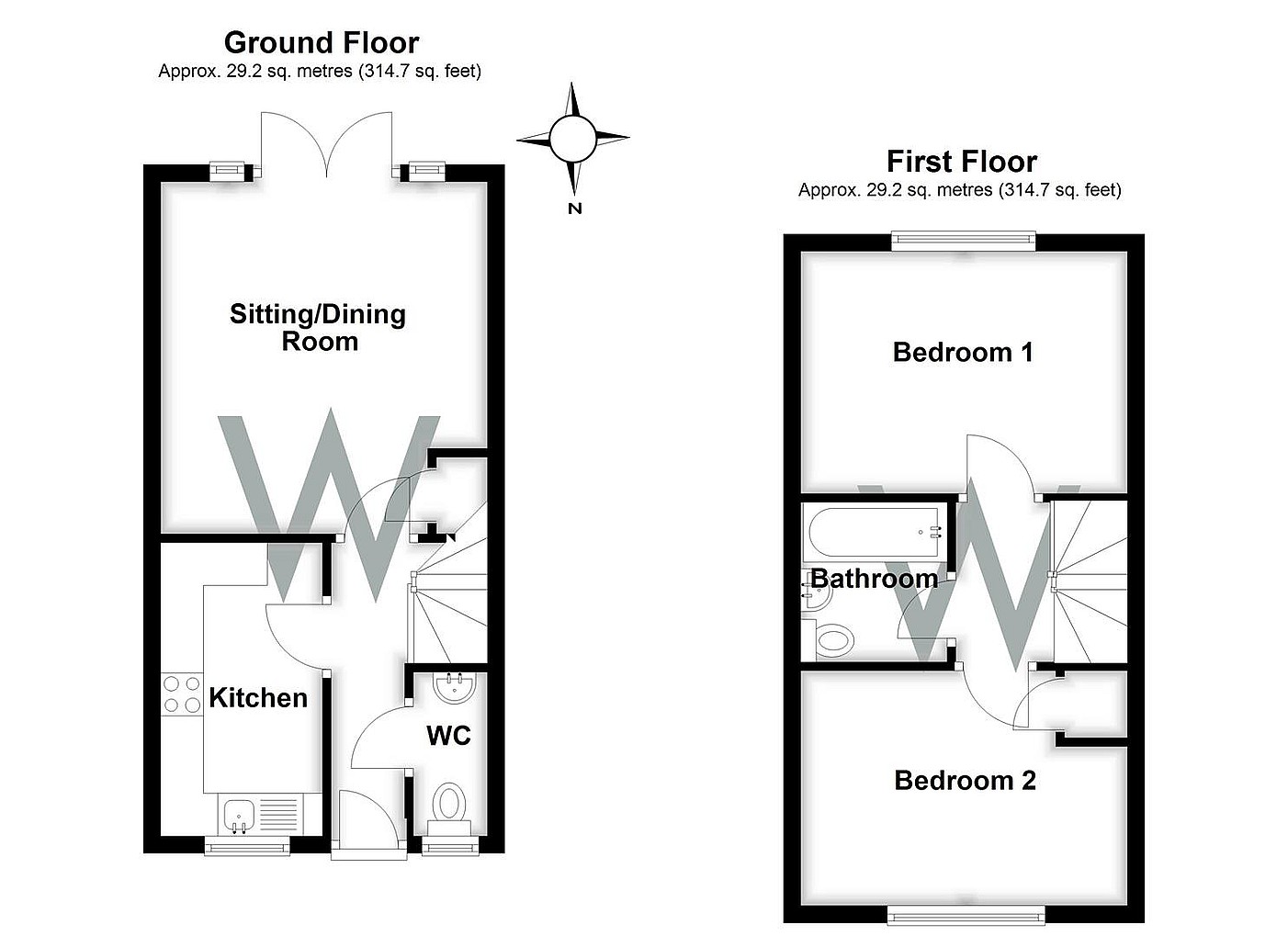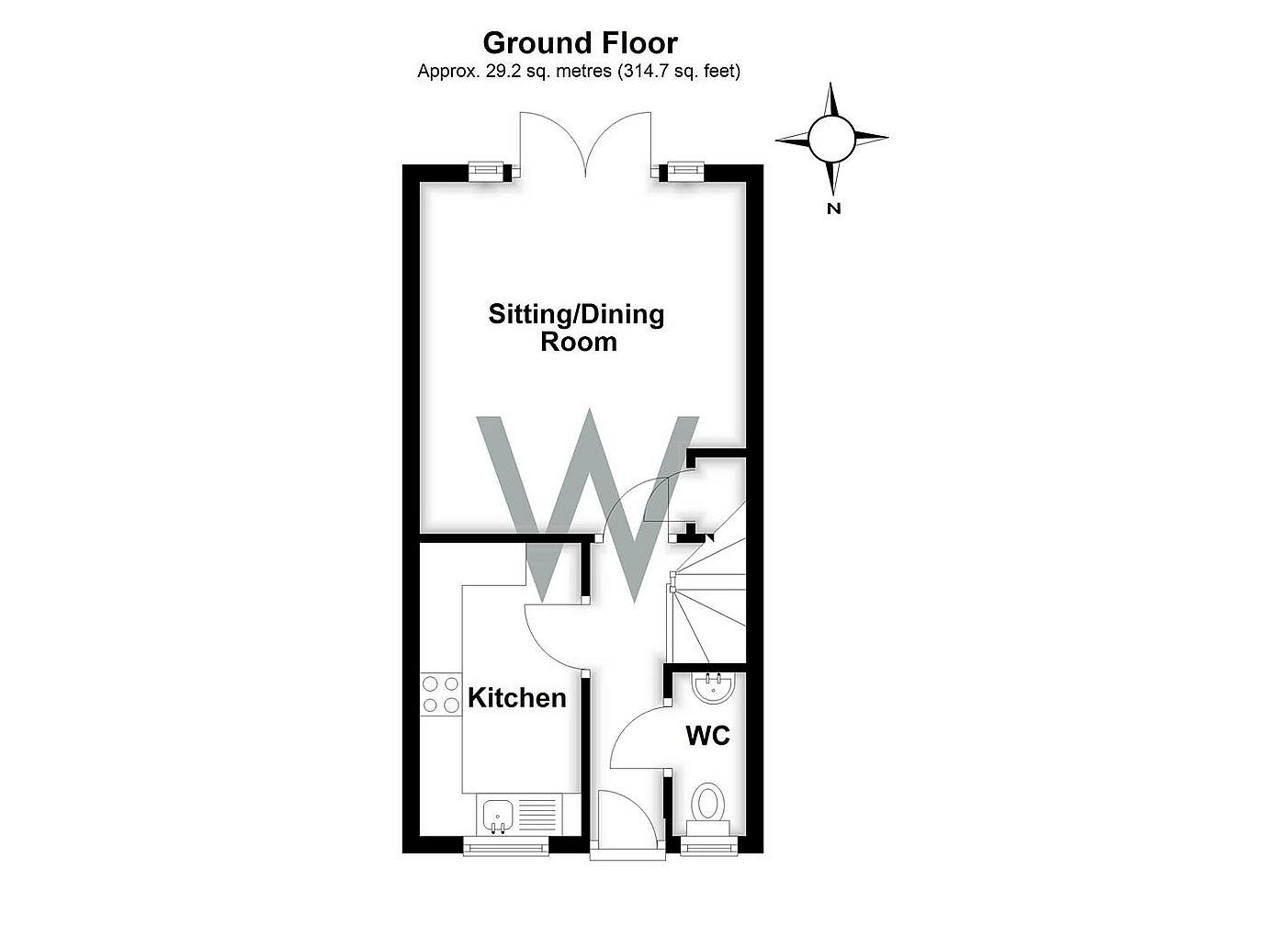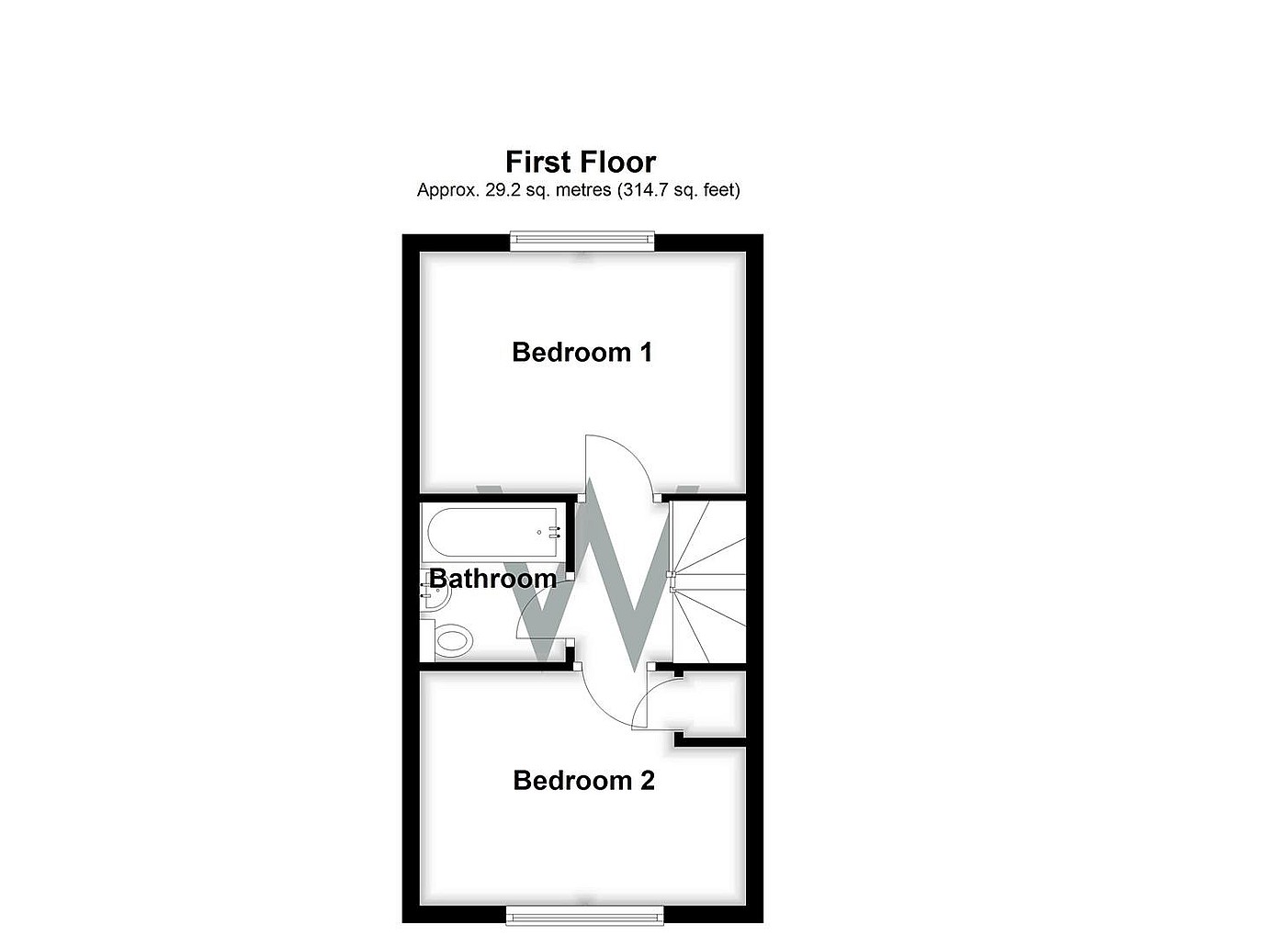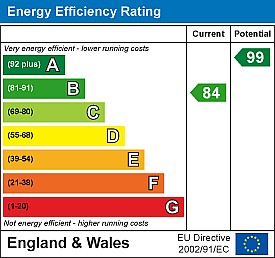Simply CLICK HERE to get started.
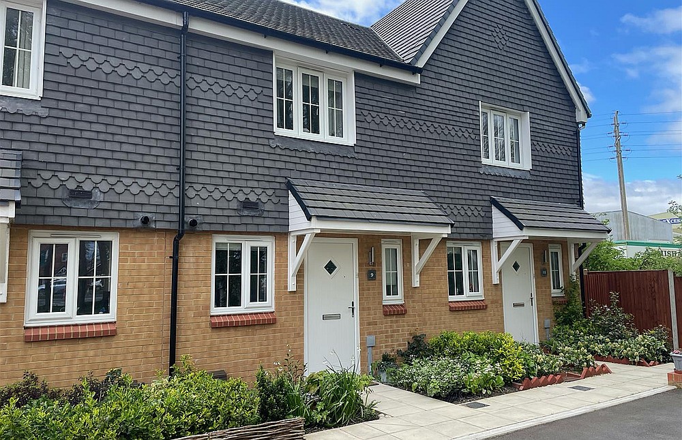
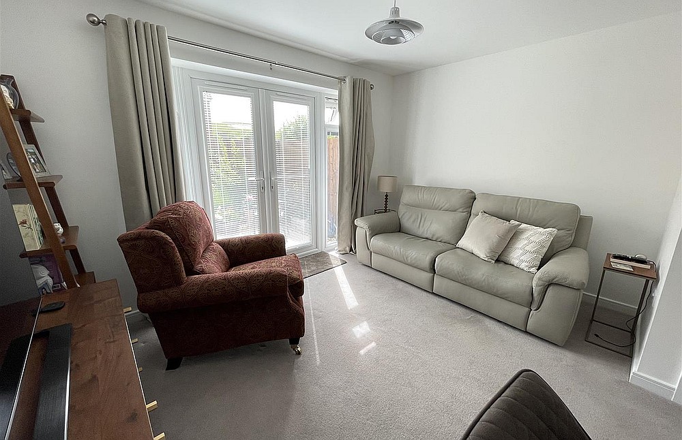
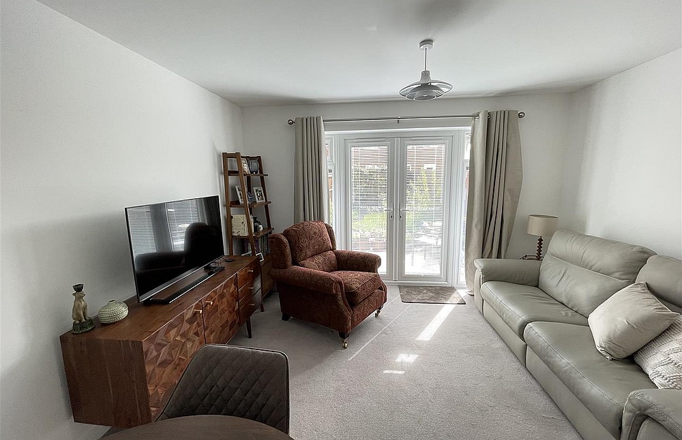
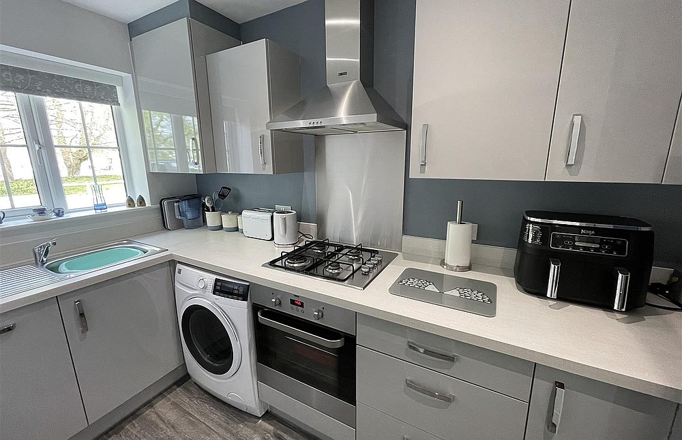
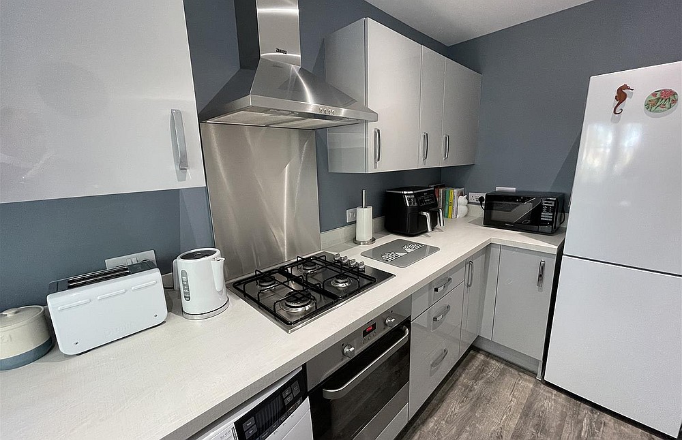
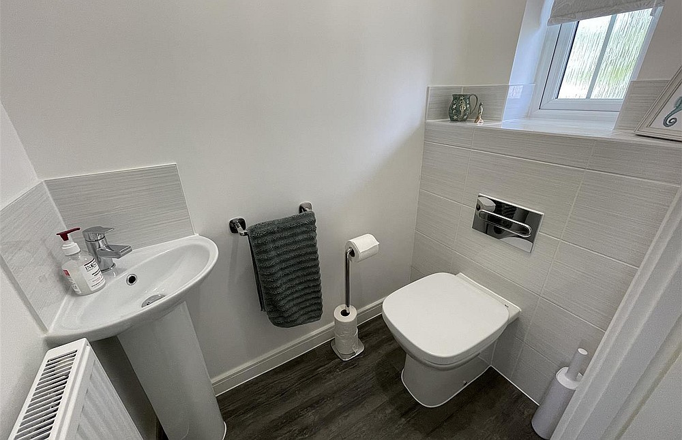
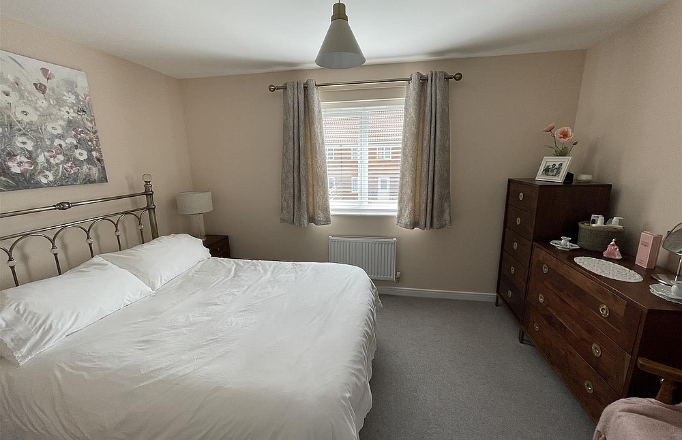
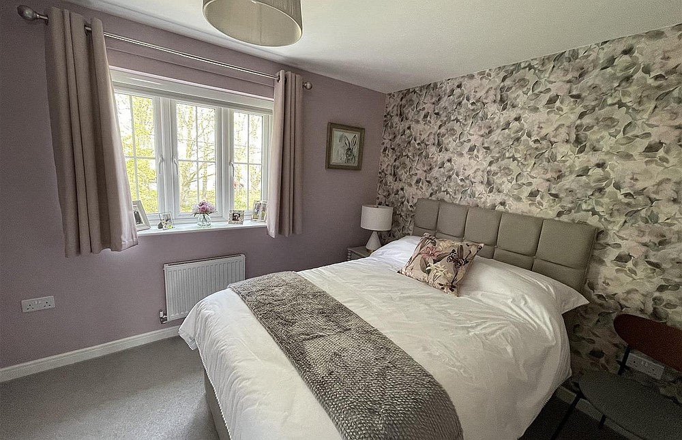
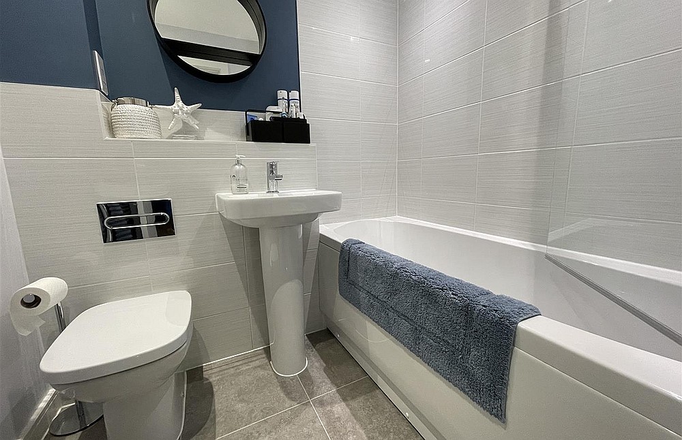
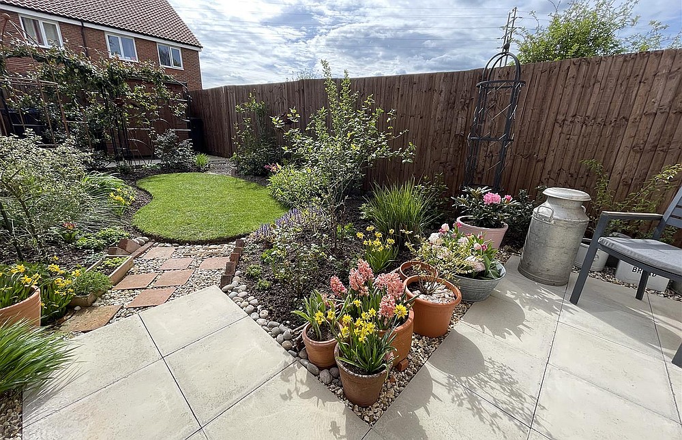
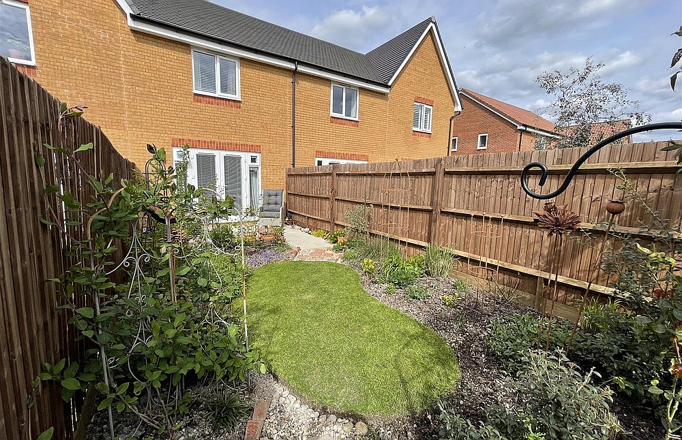
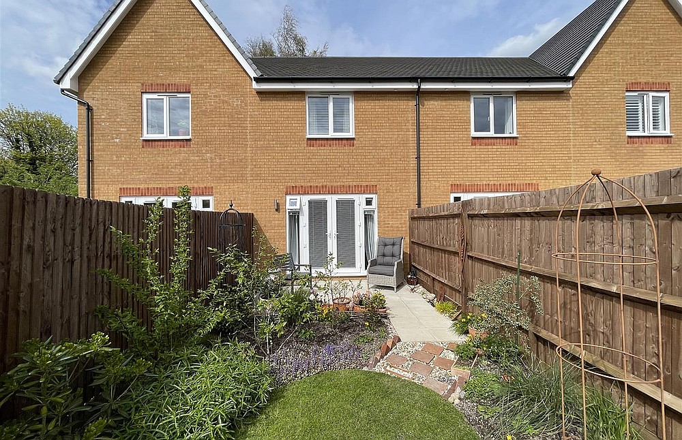
A modern two bedroom terrace house offered in excellent order throughout and with two parking spaces. **SOUTH FACING GARDEN ** PVCu DG AND GAS CH ** SITTING/DINING ROOM ** FITTED KITCHEN WITH INTEGRATED APPLIANCES **
Please enter your details below and a member of the team will contact you to arrange your viewing
Description
A modern terraced house situated on a new development in the popular suburb of Harnham. The house is presented in superb order throughout and the accommodation comprises an entrance hall, a cloakroom, a sitting/dining room with French doors leading out on to a landscaped rear garden. The kitchen is well fitted with an integrated oven, hob and dishwasher. On the first floor are two double bedrooms and a family bathroom with a contemporary suite. Further benefits include PVCu double glazing, gas central heating with two zoned thermostats (ground and first floor), a new homes warranty and the garden also enjoys a southerly aspect. To the front of the property are two parking spaces. Poplar Close lies on the outskirts of the city with various amenities available within Harnham including a convenience store and primary school.
Property Specifics
The accommodation is arranged as follows, all measurements being approximate:
Entrance Hall
Canopy porch, outside light, front door, radiator, stairs, thermostat.
Sitting/Dining Room
4.13m x 3.81m (13'6" x 12'5") French doors and glazed side panels to rear, radiator, media plate, telephone point, understair cupboard housing electric fusebox and meter, USB charging point.
Kitchen
3.44m x 1.88m (11'3" x 6'2") Fitted with base and wall units with work surfaces over with upstands, sink and drainer with mixer tap under window to front, integrated dishwasher, electric oven, gas hob and extractor, space/plumbing for washing machine, space for fridge/freezer, inset spotlights, cupboard housing gas boiler, USB charging point.
Cloakroom
Fitted with a concealed WC, wash hand basin, radiator, part tiled walls, obscure glazed window to front.
First Floor - Landing
Loft access.
Bedroom One
3.83m x 2.84m (12'6" x 9'3") Window to rear, radiator, thermostat, TV point, USB charging point.
Bedroom Two
3.82m x 2.75m (12'6" x 9'0") Window to front, radiator, cupboard.
Bathroom
Fitted with a white suite comprising panelled bath with hand held shower and shower screen, low level WC, wash hand basin, part tiled walls, extractor, inset spotlights, shaver point, heated towel rail.
Outside
To the front of the property is a small low maintenance area of garden and two numbered parking spaces. The rear garden enjoys a southerly aspect and has been landscaped to provide a patio area, a lawn with well stocked flower borders, a timber shed and a rear access gate. It is enclosed on all sides by timber fencing.
Services
Mains gas, water, electricity and drainage are connected to the property.
Outgoings
The Council Tax Band is ‘C' and the payment for the year 2024/2025 payable to Wiltshire Council is £2245.28.
Agents note.
There is an annual service charge for the development which is £385.17 for 2024.
Directions
From Salisbury proceed along Exeter Street and into New Bridge Road, turning right at the roundabout complex on to Harnham Road. Continue into Netherhampton Road, passing the One-Stop store. Continue for approximately a quarter of a mile before turning left in to Riddell Way. Take the first right in to Poplar Close and the property can be found on the left.
WHAT3WORDS
What3Words reference is: ///wisdom.pits.shirts
