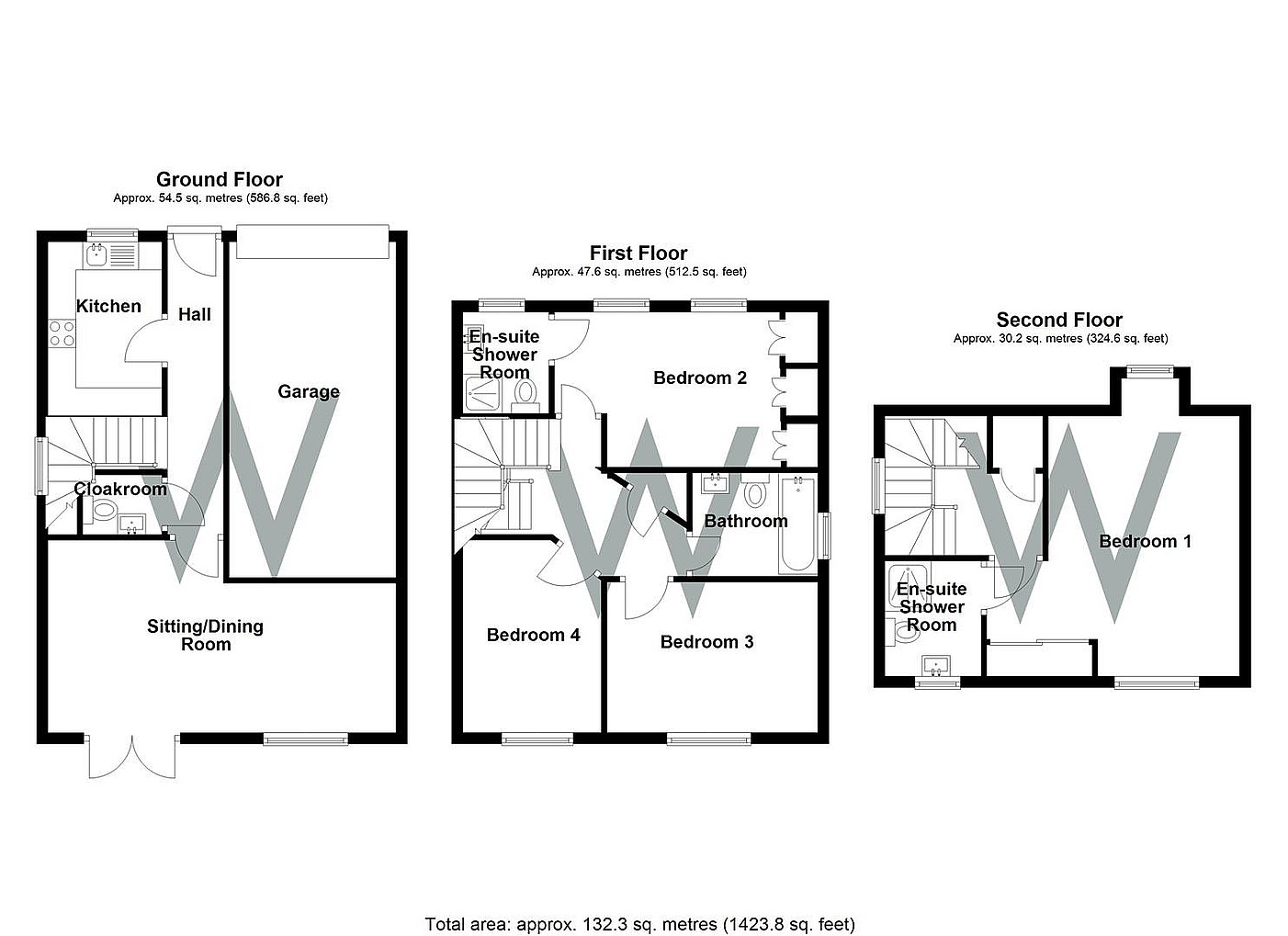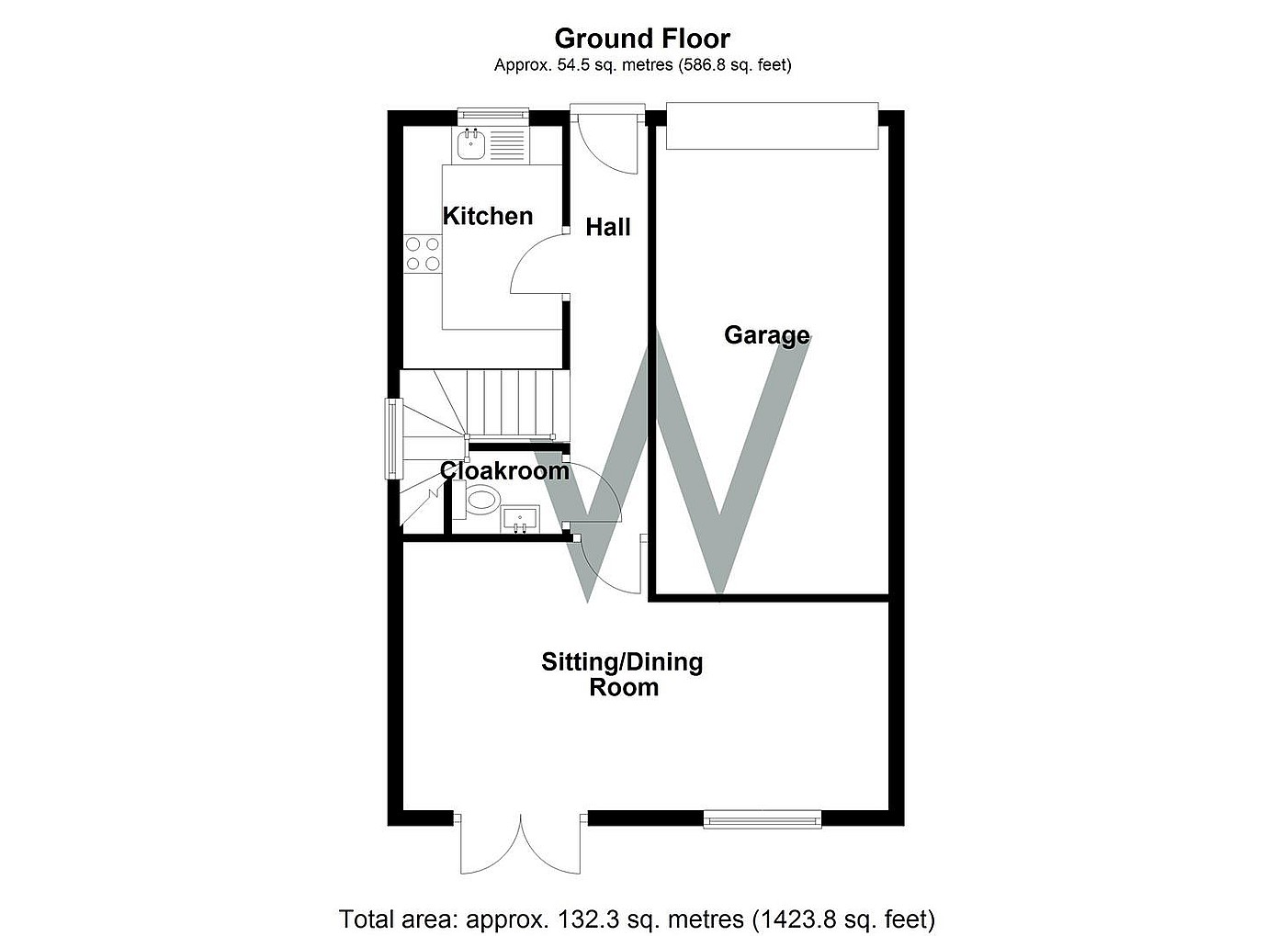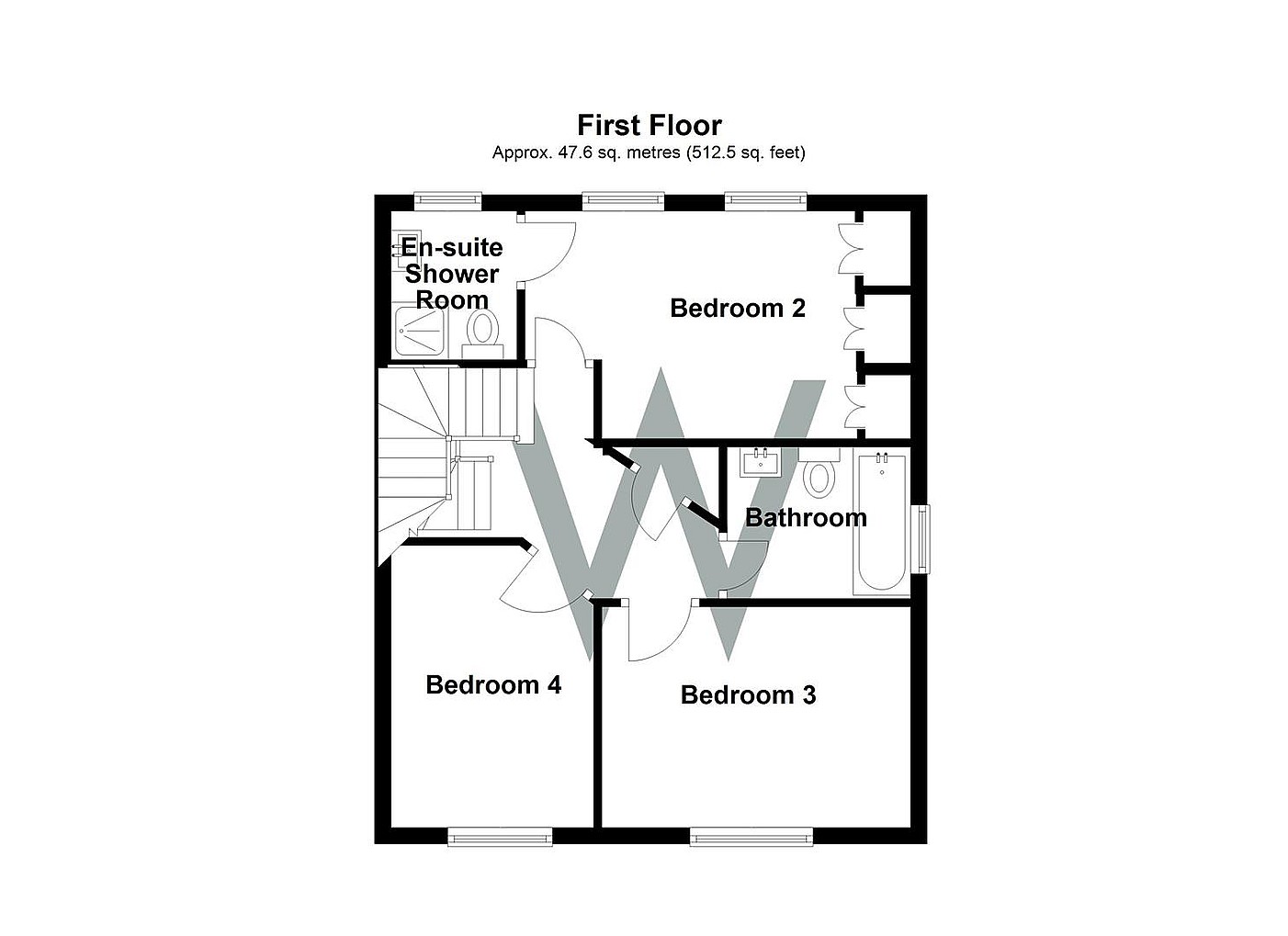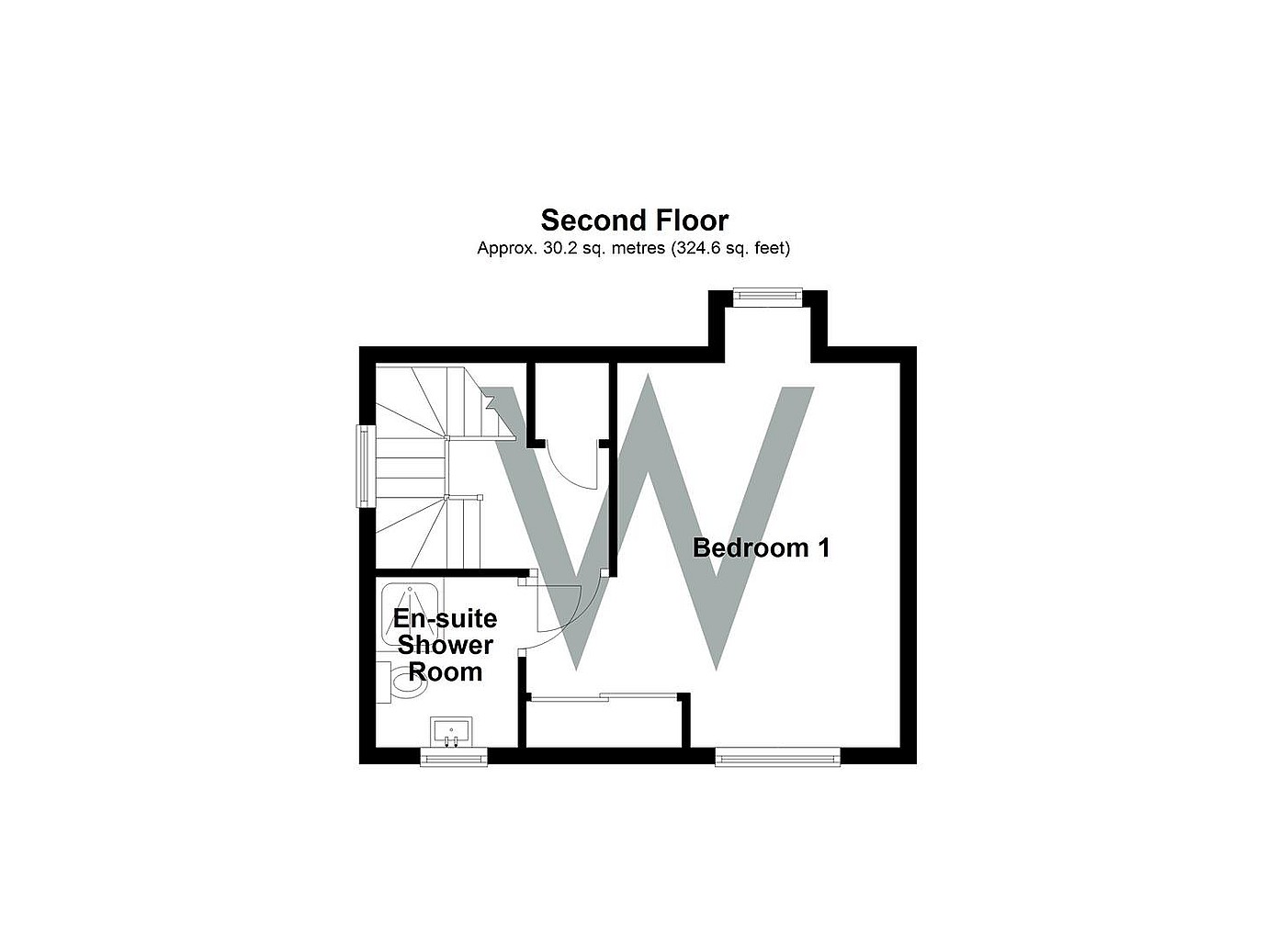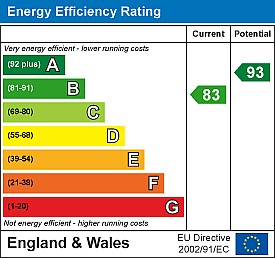Simply CLICK HERE to get started.
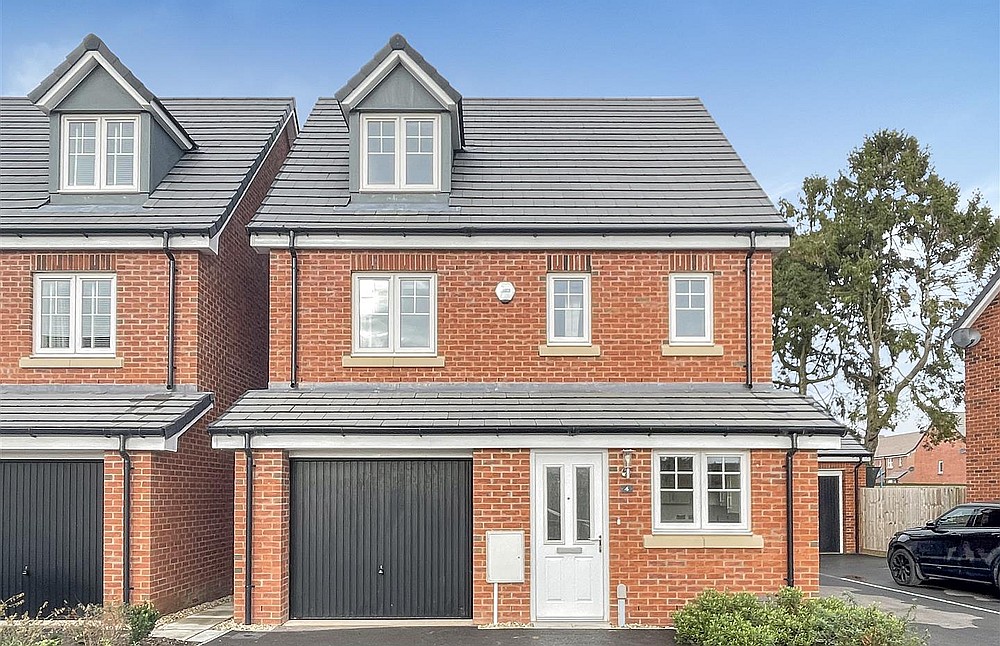 Under Offer
Under Offer
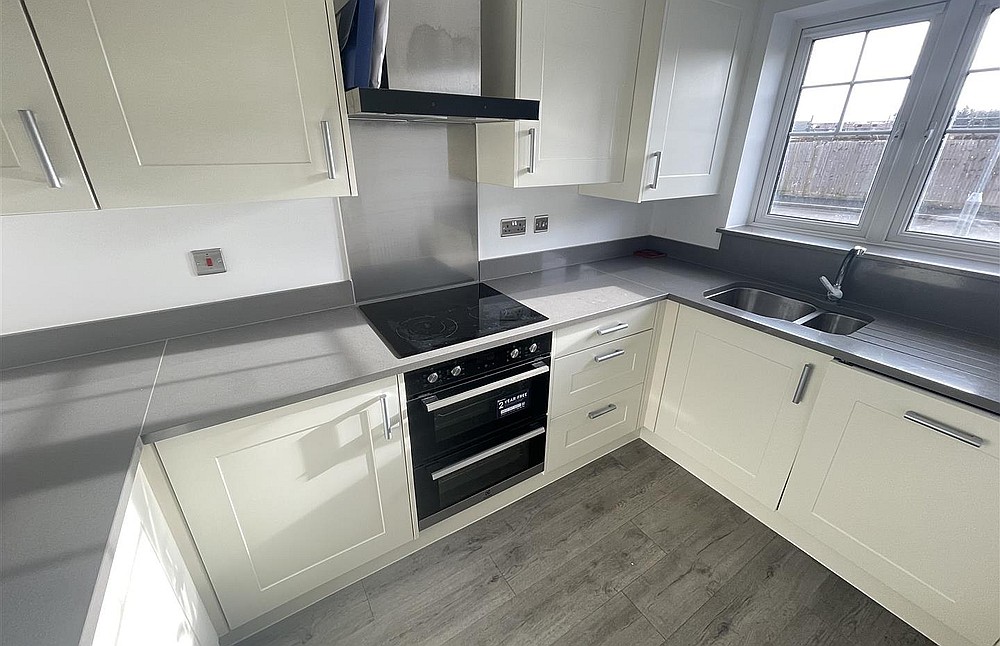 Under Offer
Under Offer
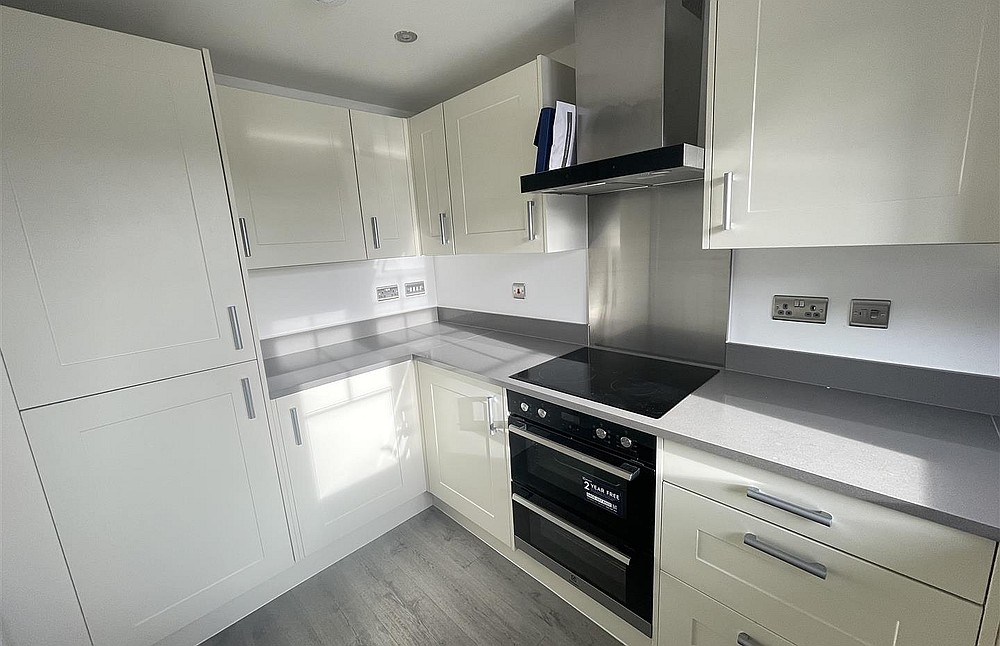 Under Offer
Under Offer
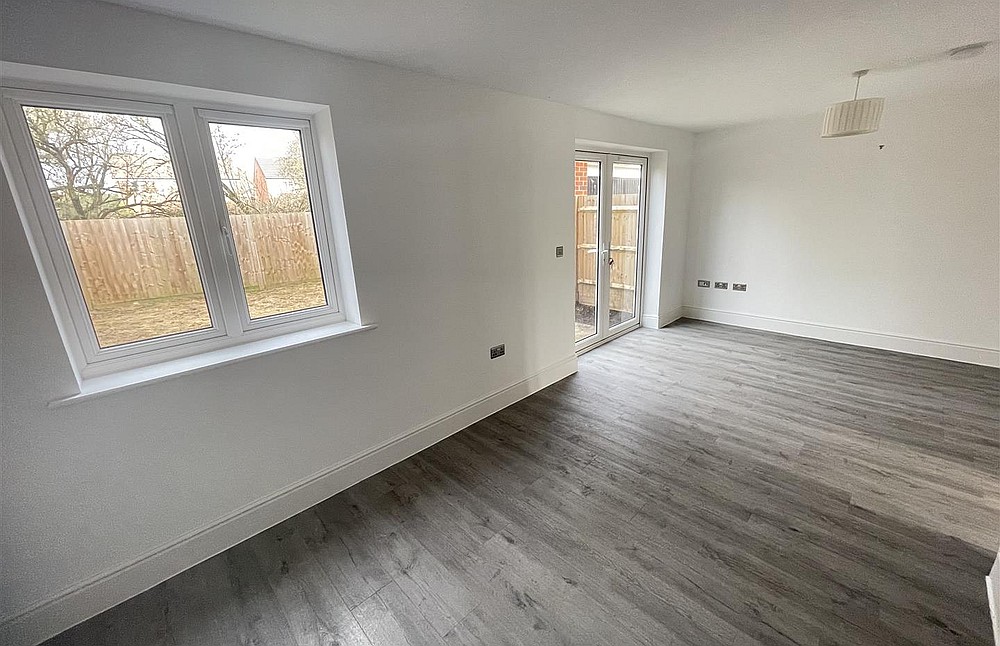 Under Offer
Under Offer
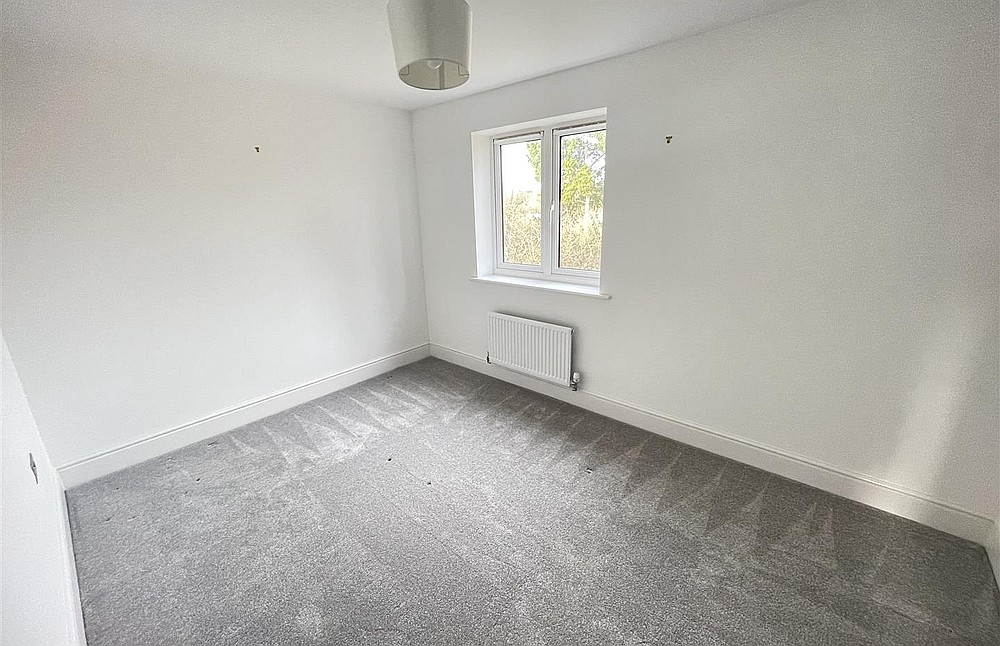 Under Offer
Under Offer
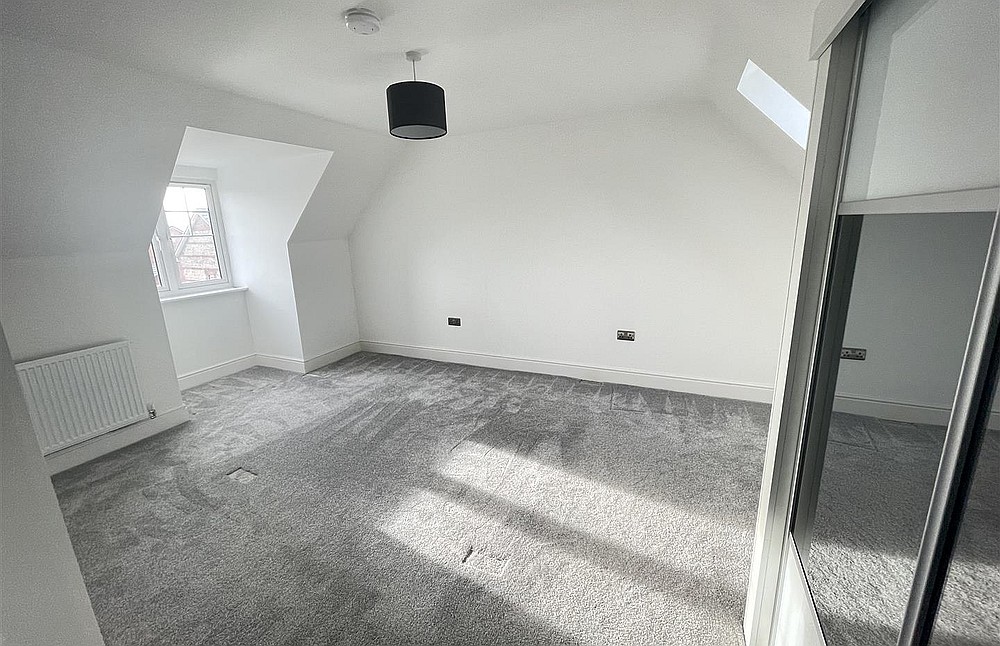 Under Offer
Under Offer
 Under Offer
Under Offer
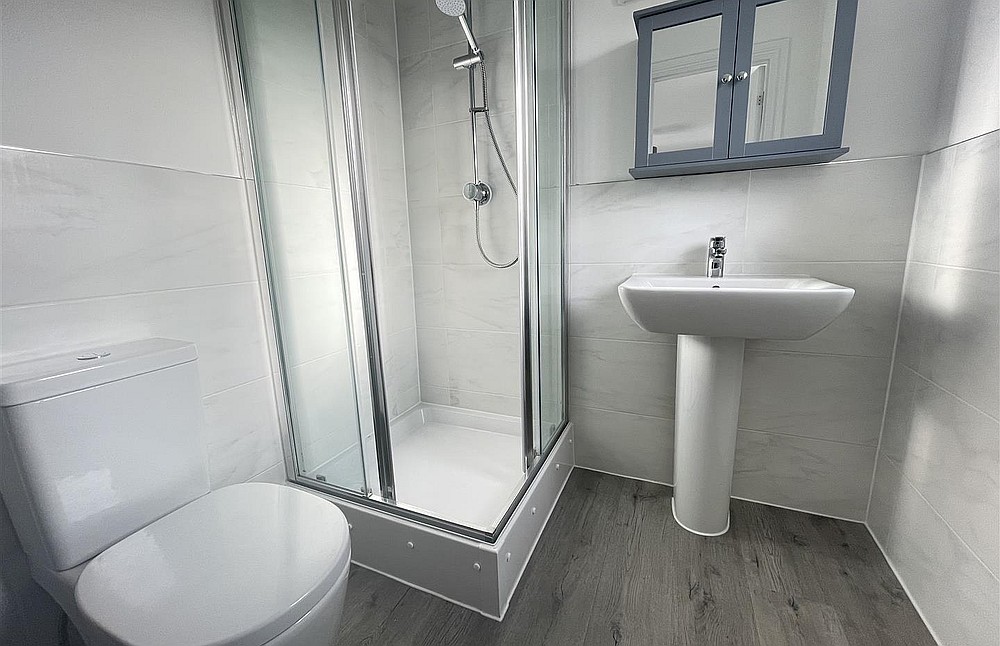 Under Offer
Under Offer
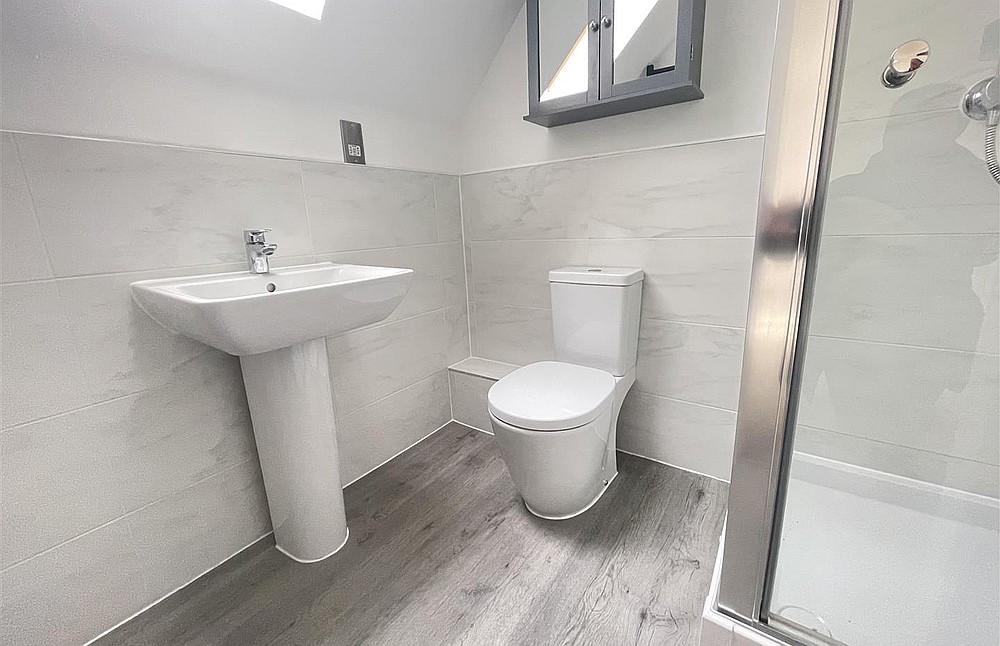 Under Offer
Under Offer
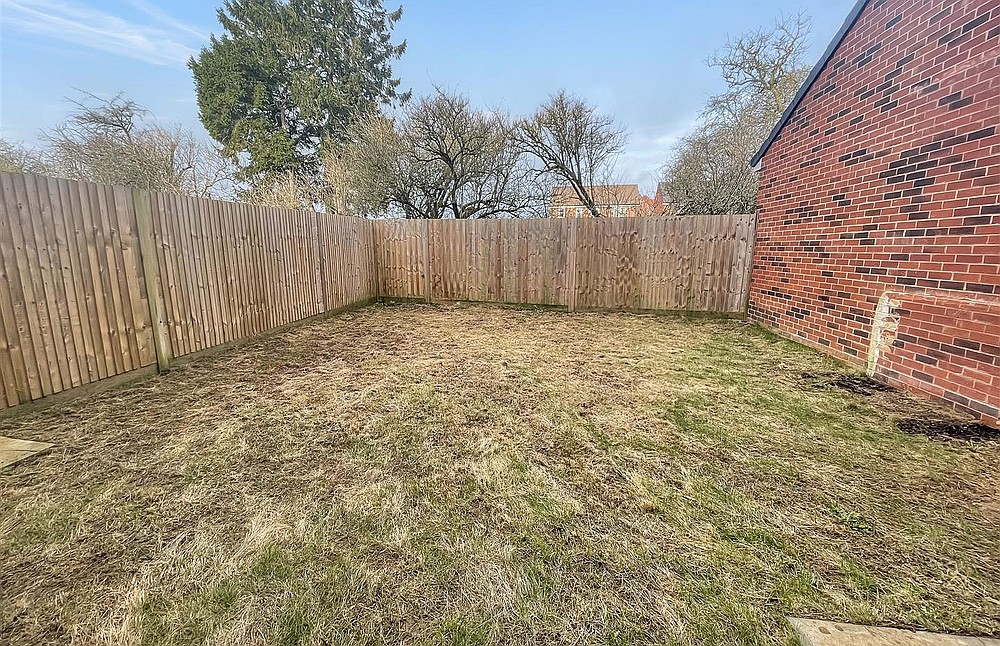 Under Offer
Under Offer
A modern four bedroom detached house with spacious accommodation arranged over three floors. ** GARAGE AND OFF ROAD PARKING ** EXCELLENT ORDER ** NO CHAIN ** EDGE OF CITY **
Please enter your details below and a member of the team will contact you to arrange your viewing
Description
The property forms part of the St Peters Place development on the north western side of the city and offers spacious accommodation arranged over three floors. Built by Charles Church, the house offers the remainder of its NHBC Guarantee and is offered to the market with no onward chain. On the ground floor is an entrance hallway, a kitchen which has a good range of integrated appliances, a cloakroom and a sitting/dining room with French doors out on to the rear garden. On the first floor are three bedrooms with an en suite shower room to bedroom two which also has fitted wardrobes and there is also a family bathroom. The master suite occupies the whole of the top floor, again with fitted wardrobes and another en-suite shower room. Further benefits include PVCu double glazing and gas central heating, together with a large integral garage with off road parking for two cars. To the rear is a garden. St Peter’s Place is located at the top of Devizes Road and is a modern development which has a primary school and further amenities planned. It lies approximately two miles from the centre of Salisbury and also conveniently close to the market town of Wilton.
Property Specifics
The accommodation is arranged as follows, all measurements being approximate:
Entrance hall
Radiator, stairs.
Sitting/dining room
6.32m x 3.43m both max (20'8" x 11'3" both max) French doors and window to rear, media plate, radiator.
Kitchen
3.11m x 2.03m (10'2" x 6'7") Fitted with a range of units with integrated oven, four ring hob and extractor, dishwasher, washing machine and fridge/freezer, sink and drainer under window to front, cupboard housing gas fired boiler, inset spotlights.
Cloakroom
Fitted with a low level WC, wash hand basin, heated towel rail, extractor, inset spotlights.
First floor landing
Window to side, linen cupboard with shelving, stairs to second floor.
Bedroom two
2.81m x 2.75m (9'2" x 9'0") Two windows to front, range of built-in wardrobes, radiator, door to;
En-suite shower room
Fitted with a white suite comprising low level WC, shower cubicle with waterfall shower, pedestal wash hand basin, part tiled walls, heated towel rail, inset spotlights, extractor, obscure glazed window to front.
Bedroom three
3.76m x 2.65m (12'4" x 8'8") Window to rear, radiator.
Bedroom four
3.45m x 2.47m both max (11'3" x 8'1" both max) Window to rear, radiator, telephone point.
Bathroom
Fitted with a white suite comprising low level WC, shower cubicle with shower over, pedestal wash hand basin, tiled walls, inset spotlights, extractor, obscure glazed window to side.
Second floor landing
Window to side, fitted wardrobe with hanging rail.
Bedroom one
4.66m x 4.51m max, 3.41m min (15'3" x 14'9" max, 1 Window to front, velux window to rear, fitted wardrobes, door to;
En-suite shower room
Fitted with a white suite comprising low level WC, shower cubicle with shower over, pedestal wash hand basin, heated towel rail, inset spotlights, extractor, velux window to rear.
Garage
5.98m x 2.99m (19'7" x 9'9") Up and over door, power.
Outside
To the front of the property is a driveway providing off road parking for two cars. There is a side access gate in to the rear garden which is grassed and enclosed on all sides. There is an outside tap, light and power point.
Services
Mains gas, water, electricity and drainage are connected to the property.
Outgoings
The Council Tax Band is E and the payment for the year 2023/2024 payable to Wiltshire Council is £2,927.95
Directions
Leave Salisbury on the A360 Devizes Road and after approximately 2 miles turn left in to Adlam Way at the roundabout by the primary school signposted to St Peters Place. Continue along this road before turning left in to Melchester road and the property can be found on the right hand side.
WHAT3WORDS
What3Words reference is: ///withdraws.spacing.polygraph
