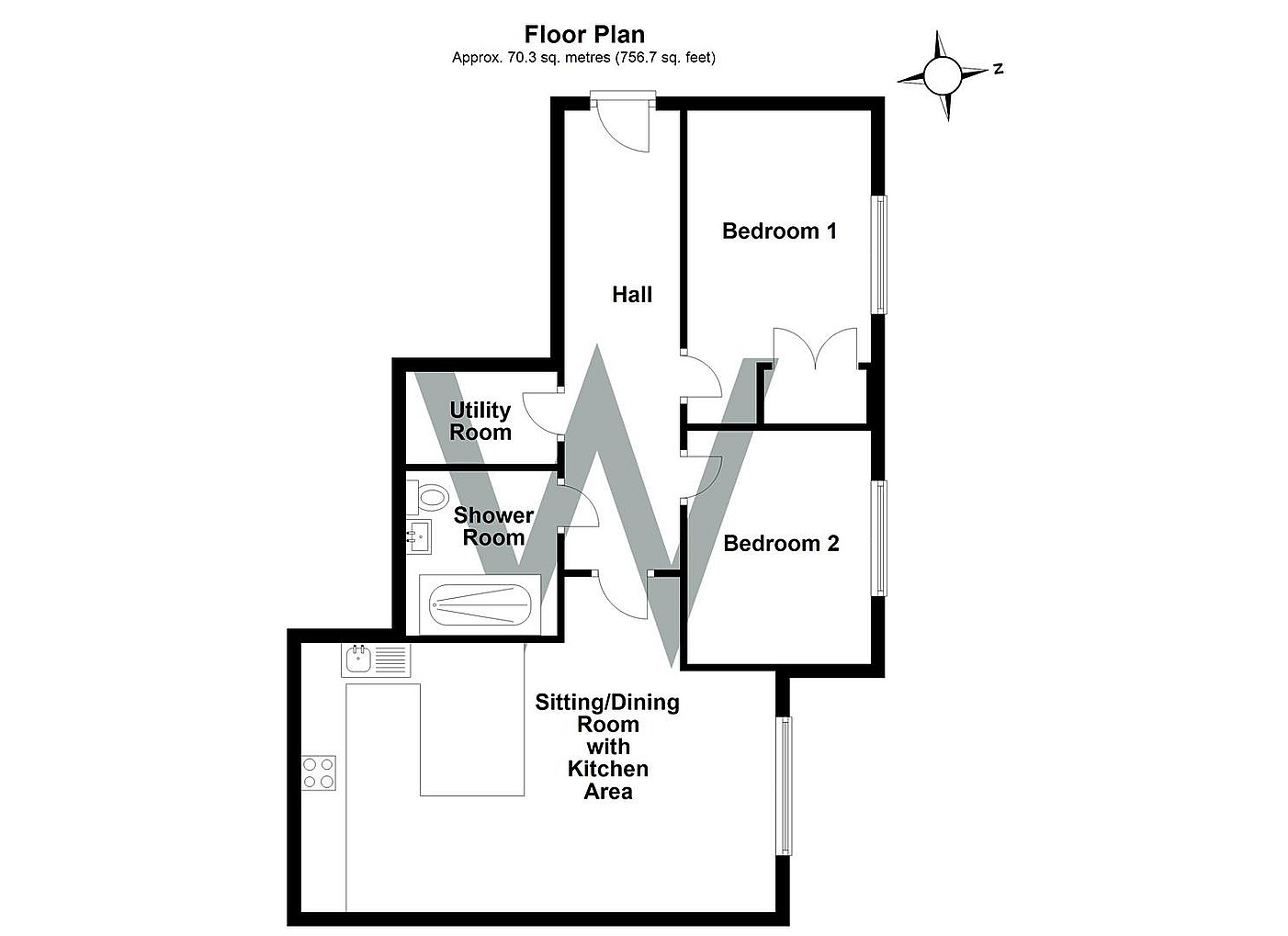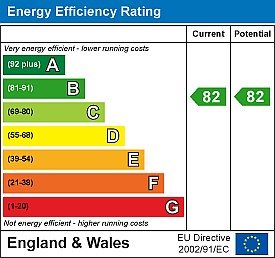Simply CLICK HERE to get started.
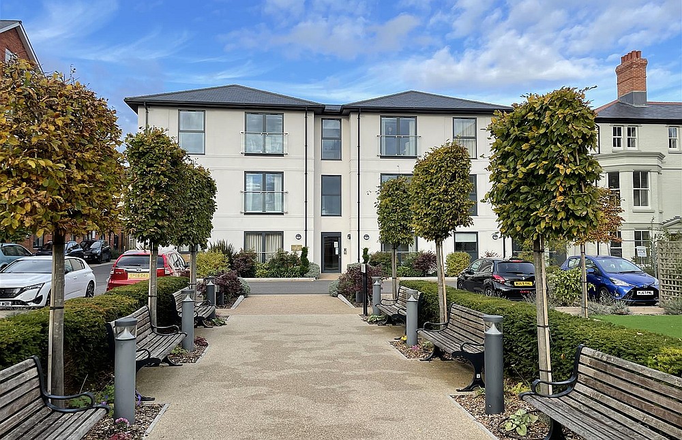
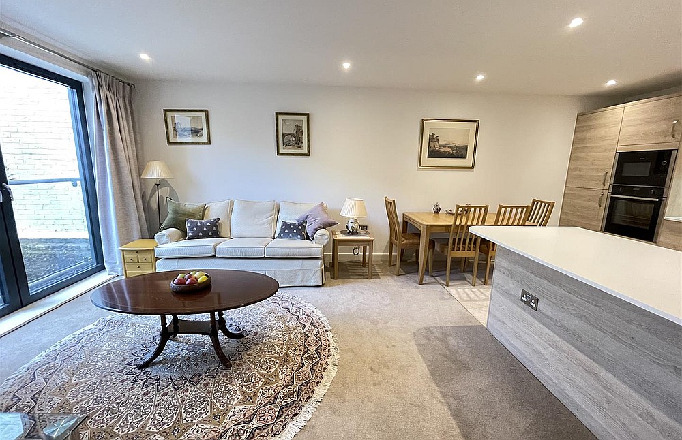
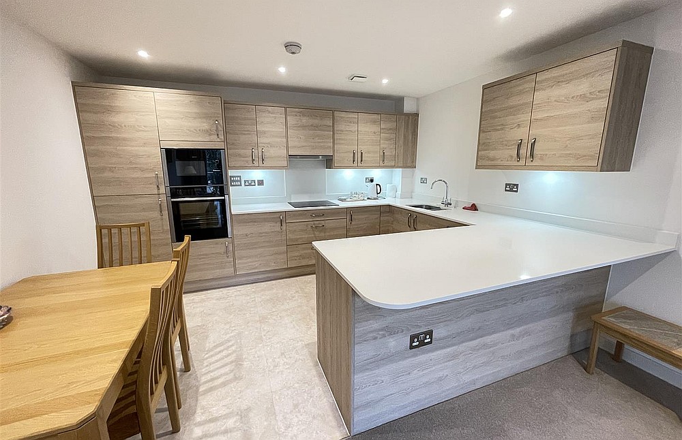
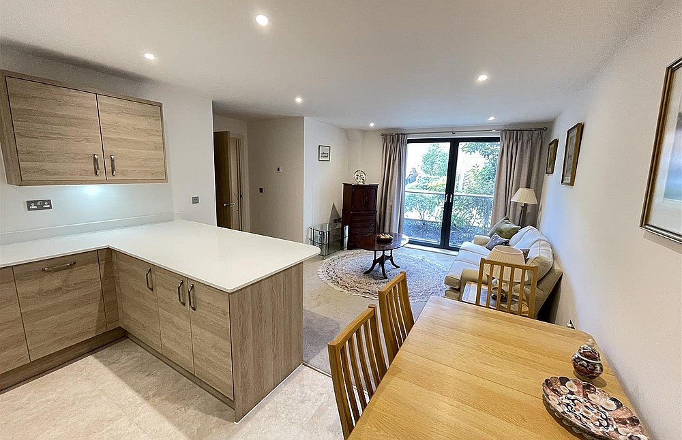
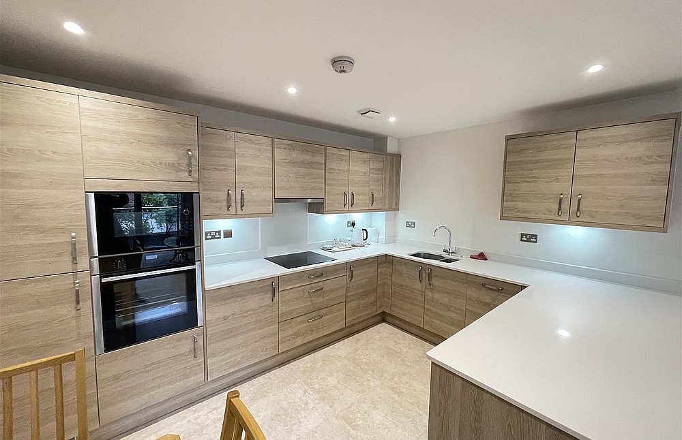
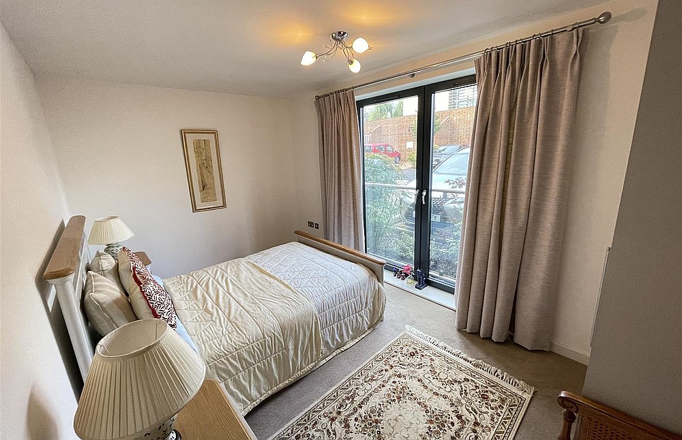
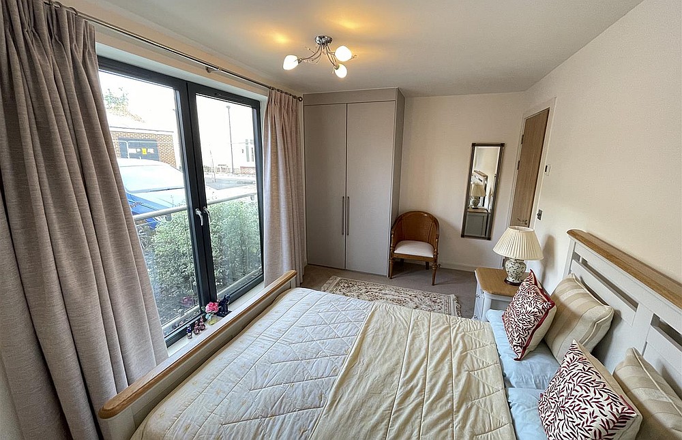
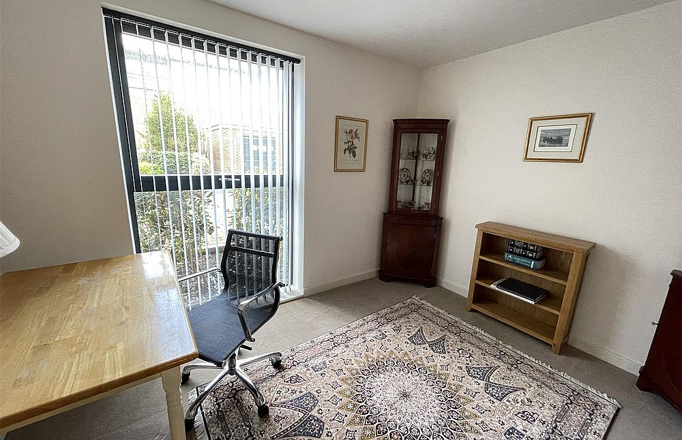
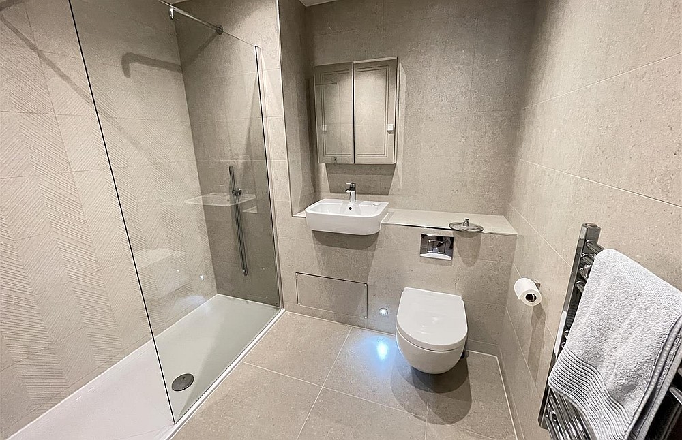
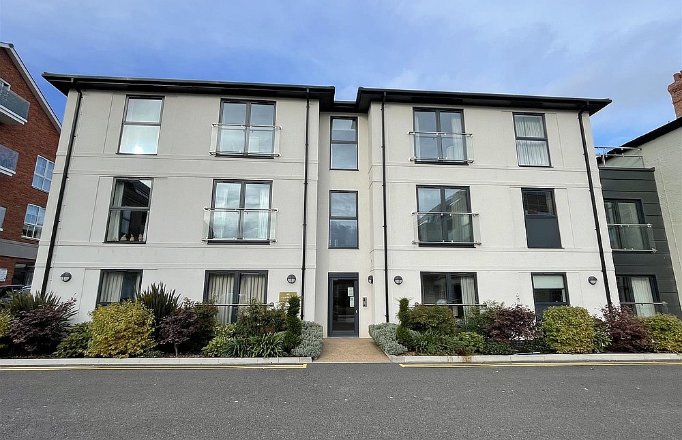
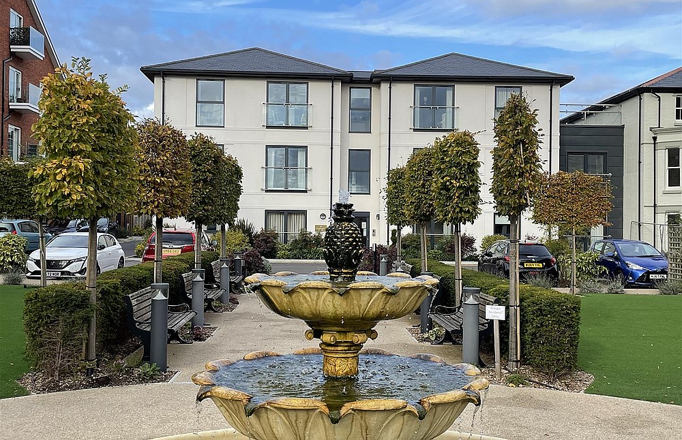
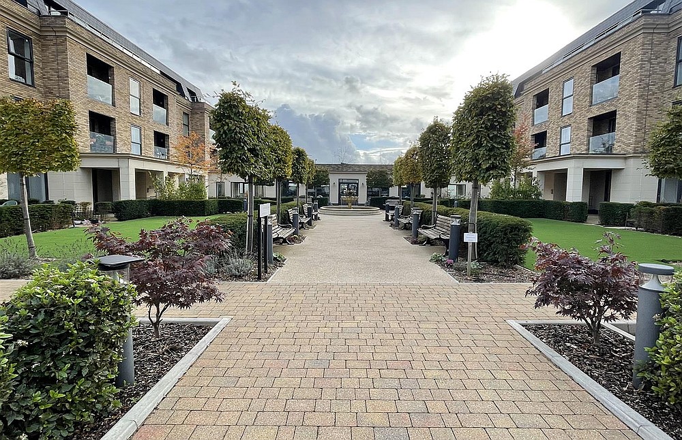
** 50% SHARE ** OVER 55 GROUND FLOOR APARTMENT ** TWO BEDROOMS ** NO CHAIN **
Please enter your details below and a member of the team will contact you to arrange your viewing
Description
A newly built two double bedroom retirement flat situated on the ground floor of this modern block within the Platinum Skies retirement village which is exclusively for the over 55's. Situated within convenient distance of the city centre, the development offers a range of amenities which include communal garden areas, an on-site bistro and communal lounge areas, designed to encourage a community feel. There is a guest suite, treatment rooms, a well-being studio and planned activities on a daily basis, all with the convenience of an on-site manager. The apartment is offered on a 50% shared ownership basis and the open plan accommodation has a high specification. Accessed via an entrance intercom system, there is a large entrance hall which leads to all the rooms. There is a large sitting/dining room with a kitchen area that has a good range of integrated appliances. There are two bedrooms with the main bedroom having a fitted wardrobe, a shower room and a utility room with plumbing for a washing machine. There is underfloor heating (with all rooms having separate thermostat controls), oak veneer doors, double glazing and a secure video access entry system. Designed as a safe and interactive community, the development offers an excellent lifestyle and the apartment is offered with no onward chain.
Property Specifics
The accommodation is arranged as follows, all measurements being approximate:
Communal Entrance Hall
Secure fob video entrance system, communal front and rear doors, private front door to apartment.
Entrance Hall
Doors to all rooms, entrance intercom phone.
Sitting/Dining Room with Kitchen Area
6.72m x 4.85m max (22'0" x 15'10" max) Window to the rear, media plate, space for table and chairs.
KITCHEN AREA; Fitted with base and wall units with work surfaces over, sink and drainer with mixer tap over, integrated electric oven, hob and extractor, fridge/freezer and dishwasher, breakfast bar.
Bedroom One
4.525m x 2.66m (14'10" x 8'8") Full length window to rear, media plate, fitted double wardrobe.
Bedroom Two
3.38m x 2.67m (11'1" x 8'9") Full length window to rear.
Shower Room
Fitted with a white suite comprising walk in shower cubicle, low level WC, wash hand basin, fully tiled walls and floor, heated towel rail, extractor, mirror fronted wall cupboard.
Utility Room
Space/plumbing for washing machine, electric fusebox.
Outside
There are communal garden and seating areas surrounding an attractive central fountain. Nearby is the building housing the on-site bistro.
Services
Mains water, electricity and drainage are connected to the property.
Outgoings
The Council Tax Band is ‘D’ and the payment for the year 2023/2024 payable to Wiltshire Council is £2,395.60.
Tenure
125 years from June 2019. Ground Rent £500 per annum. Latest service charge £2984 per annum. Rent for 50% share is £456.25 per month.
Directions
Leave Salisbury on the A36 Wilton Road and after approximately a quarter of a mile, turn left into Fountain Way on to the Platinum Skies development. Take the next left and Lawrence Lodge can be found on the left hand side.
WHAT3WORDS
What3Words reference is: ///bumpy.noise.calculating
