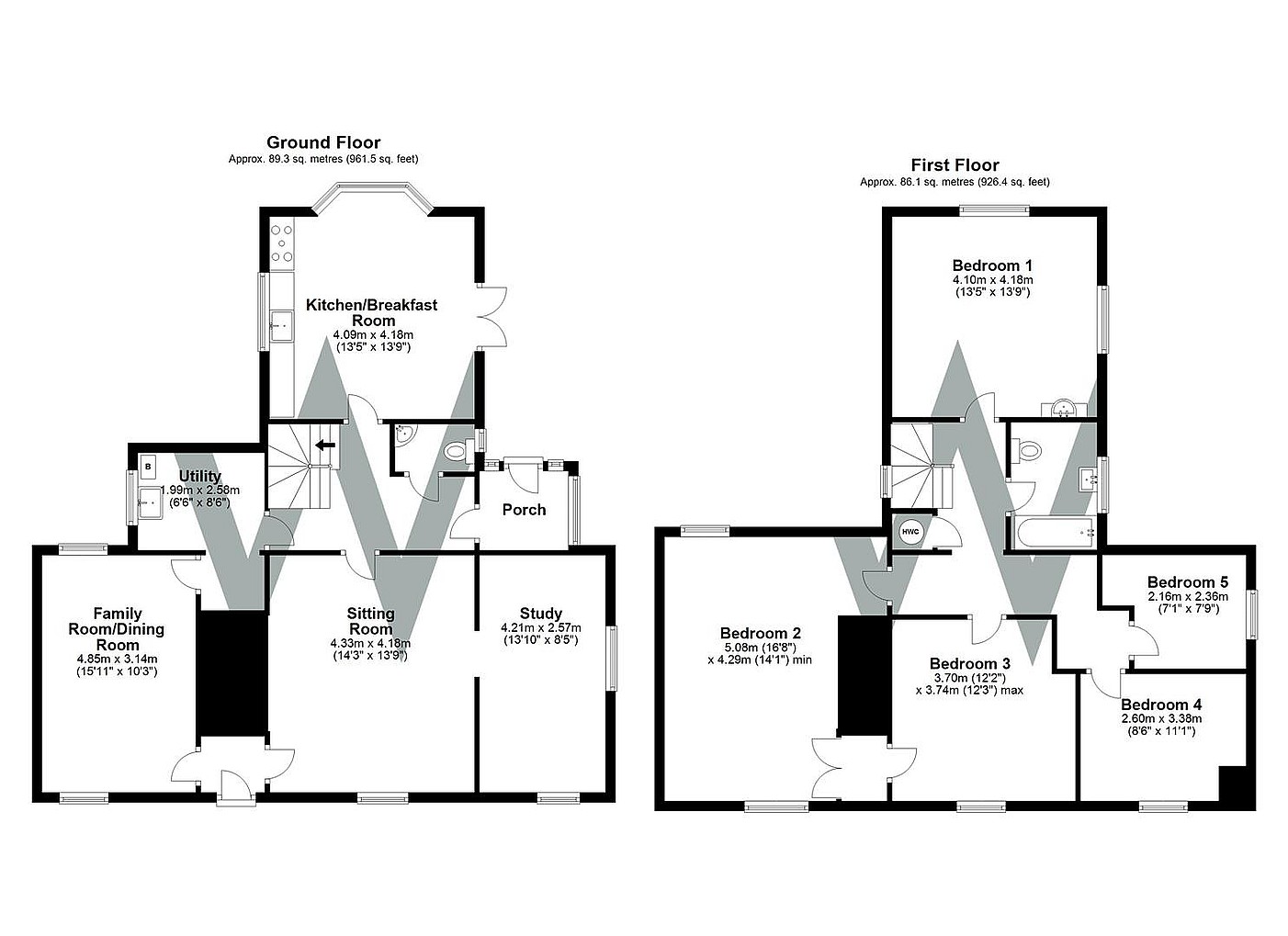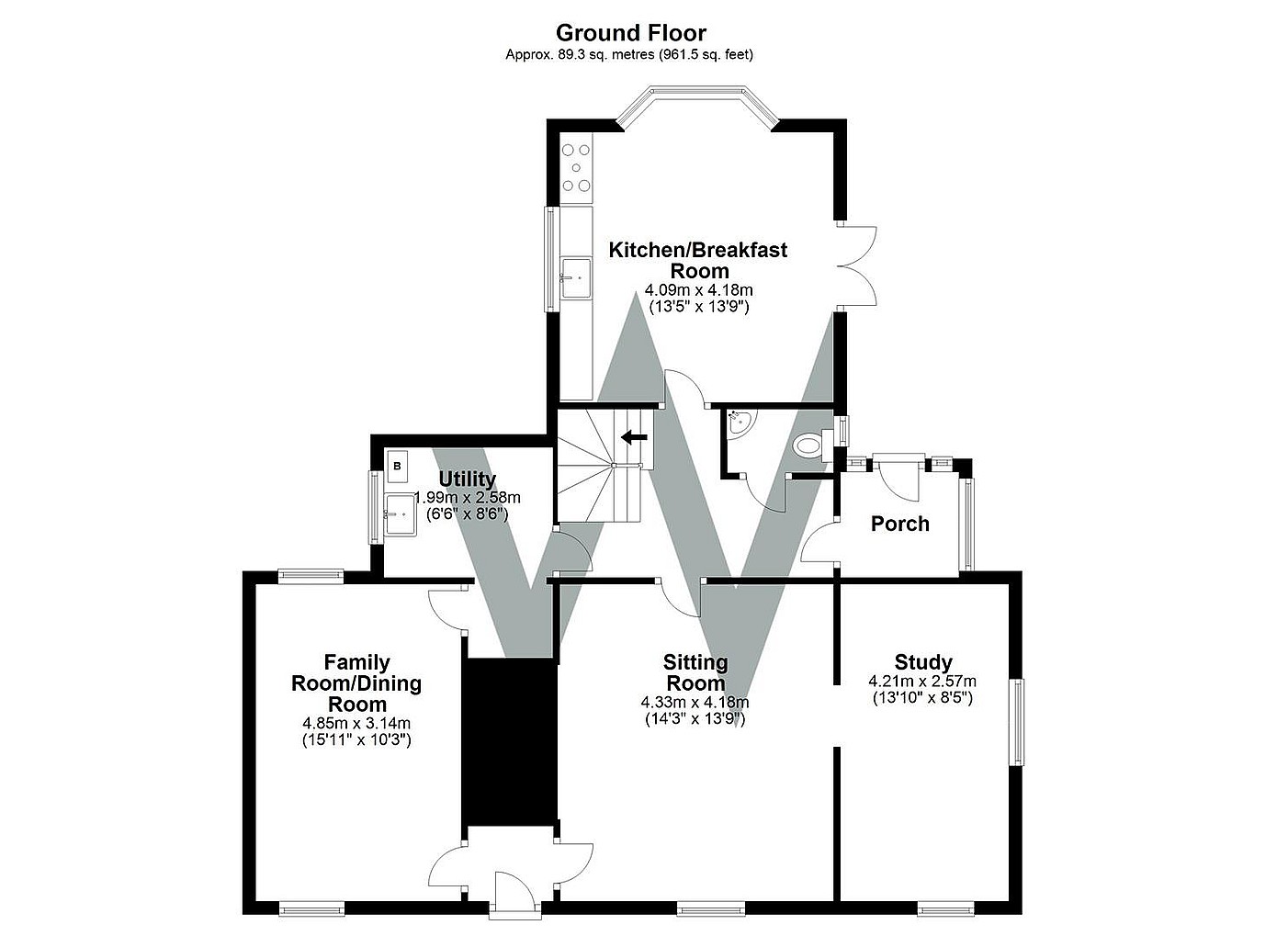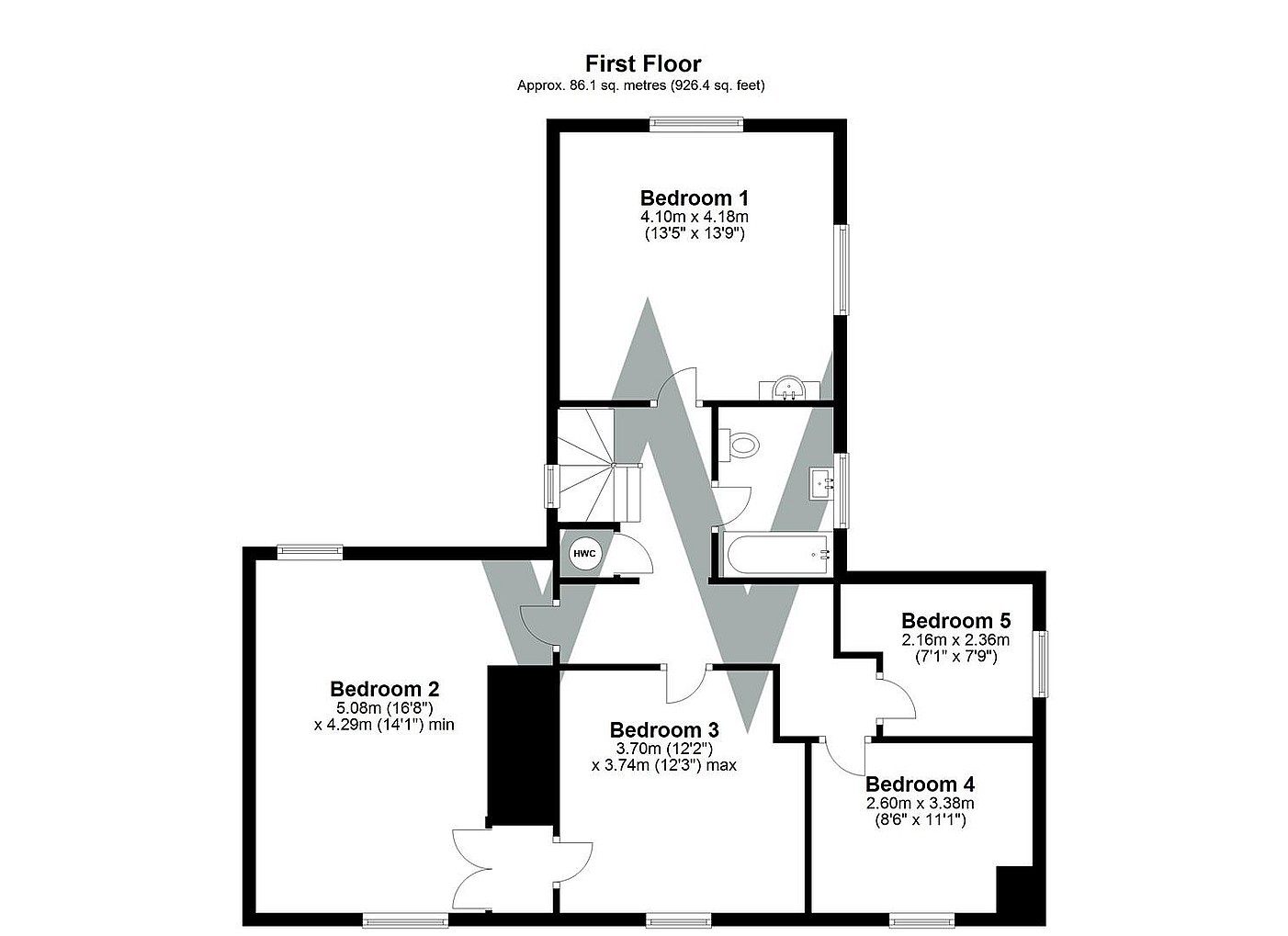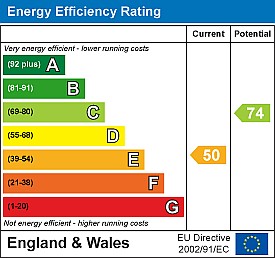Simply CLICK HERE to get started.
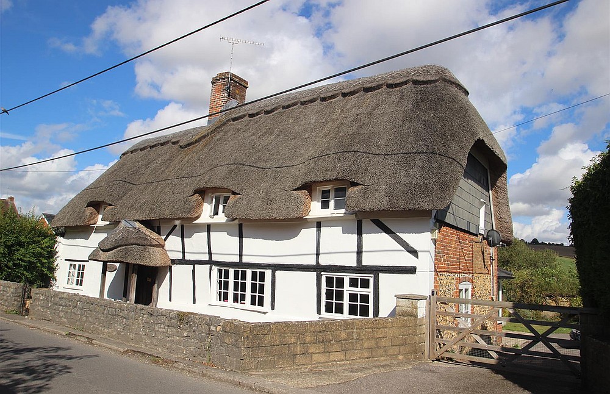
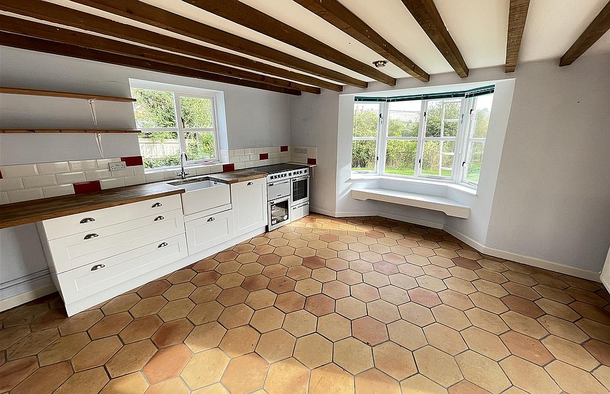
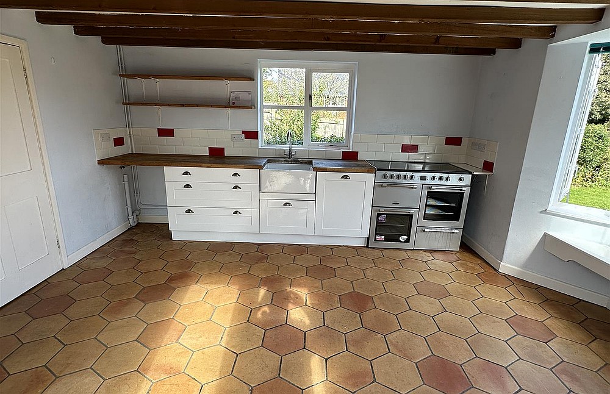
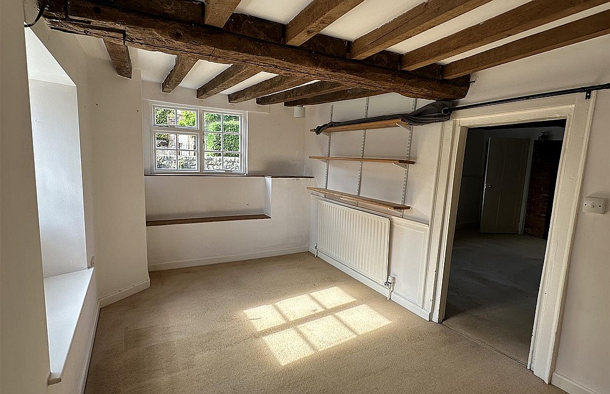
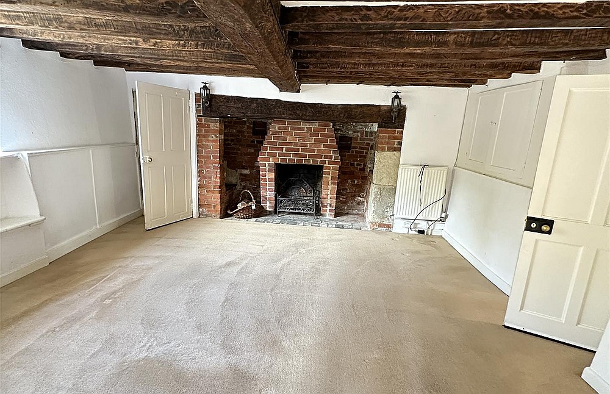
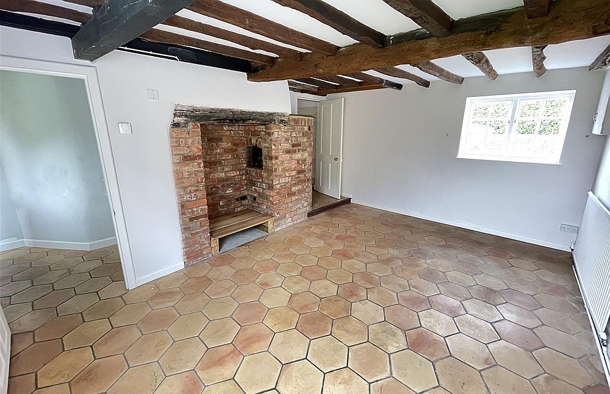
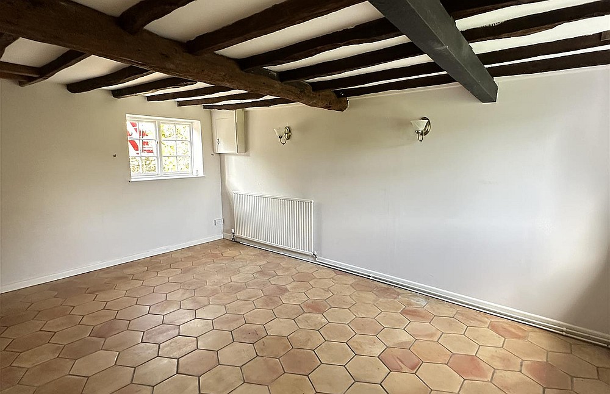
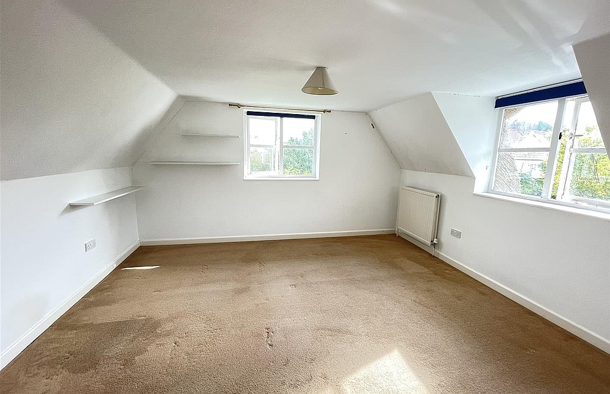
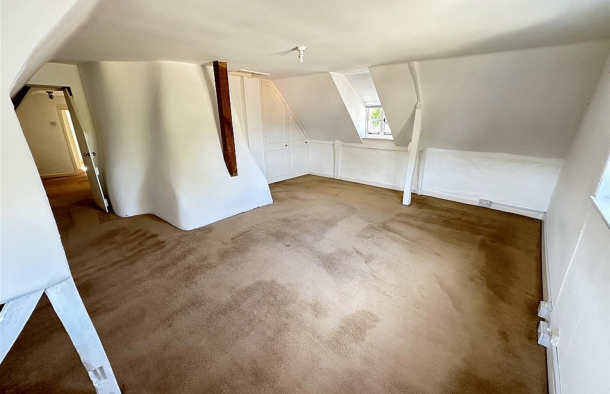
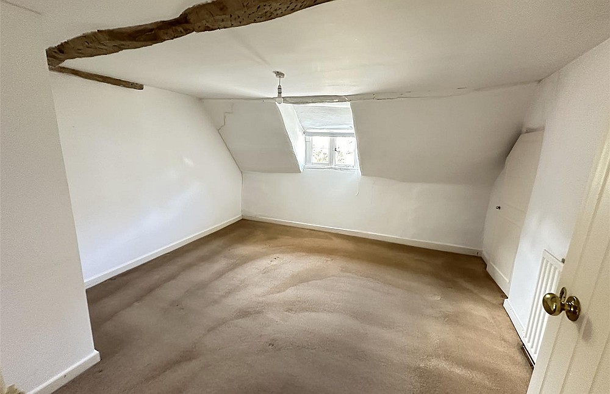
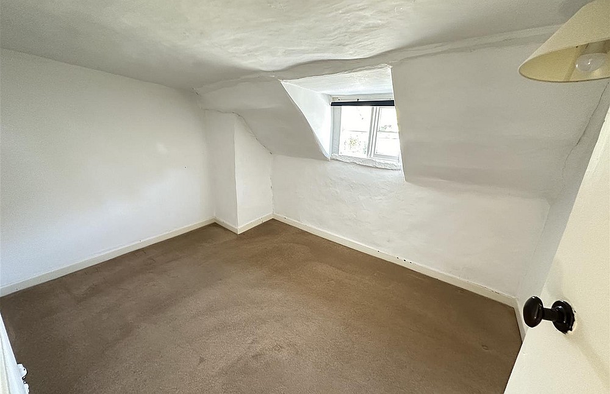
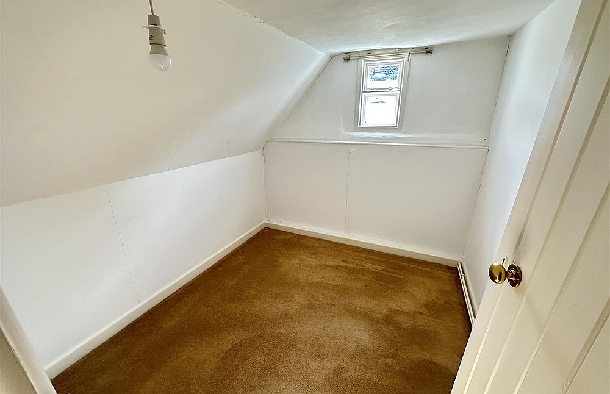
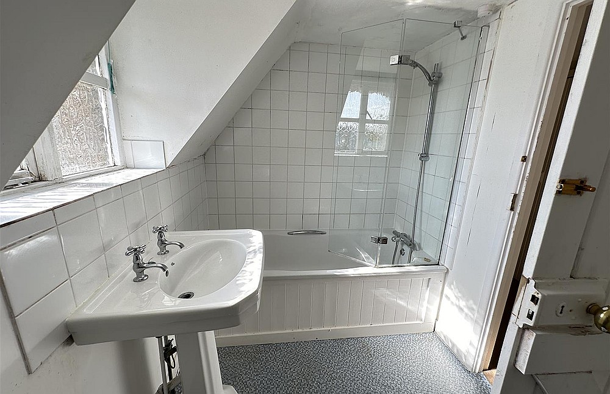
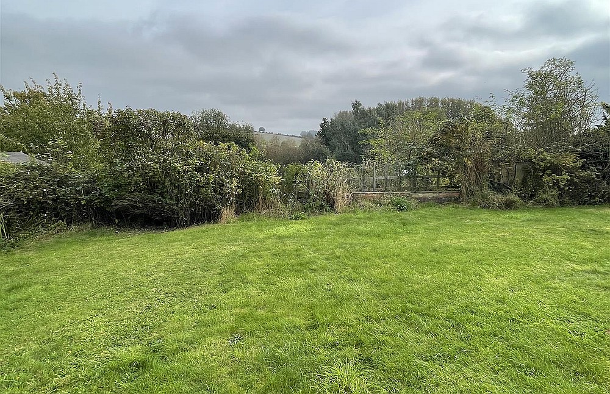
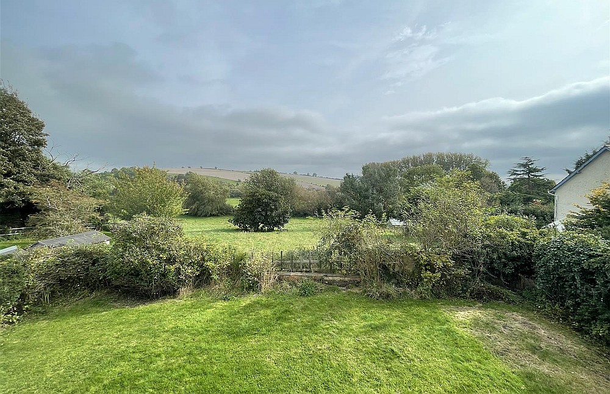
A wonderful Grade II Listed character cottage dating from the 16th century together with a garden, double garage and parking.
Please enter your details below and a member of the team will contact you to arrange your viewing
Description
A charming five bedroom detached Grade II listed thatched cottage, full of character, situated in the middle of this popular Wylye valley village with easy access to Salisbury and the A303. This is possibly the oldest cottage in Great Wishford and is believed to date from the 16th century. At one time it was a sweet shop. It has a double garage with driveway and ample parking and gardens to rear and side. There are good views to the rear over farmland. Original features include exposed timbers and fireplaces. The accommodation consists of: entrance porch, hall, cloakroom, kitchen/dining room, walk through utility area, family room, sitting room, study, five bedrooms and bathroom. Oil fired central heating, Listed grade 2, no chain.
Entrance porch
Tiled floor, double doors to disused cellar space
Hall
Stairs to first floor with cupboard beneath, tiled floor.
Cloakroom
Wc and wash hand basin, tiled floor.
Utility
Tiled floor, butlers sink, oil fired boiler for heating and hot water.
Family Room
Tiled floor, exposed beams, brick fireplace with bread oven.
Sitting Room
Inglenook fireplace with bread oven, exposed beams, built in cupboards.
Study
Built in shelving, exposed timbers.
Kitchen/Dining Room
Bay window overlooking the garden with window seat, double doors to parking area, tiled floor. Wooden worktops with cupboards and drawers beneath, butlers sink, 5 ring range cooker, further appliance space, tiled splashbacks, shelving and exposed ceiling beams.
First floor landing
Airing cupboard with lagged hot water tank.
Bedroom 1
Wash hand basin.
Bedroom 2
Double doors to wardrobe.
Bedroom 3
Single door to wardrobe.
Bedroom 4
Bedroom 5
Bathroom
Panel bath with mixer shower attachment and glass screen, wc, hand basin, part tiled walls.
Outside
The property is approached via a five bar gate which leads to the tarmacadam parking and turning area. To the side is an area of lawn with hedging to the front, flower beds and shrubs. The rear garden is laid to lawn with flower beds and shrubs. The whole is enclosed by walls, timber fencing and hedging.
Garage
5.34 x 4.84 (17'6" x 15'10") Two up and over doors, power and light.
Services
Mains water drainage and electricity, oil fired central heating.
Directions
Leave Salisbury on the A36 Wilton Road. Proceed through South Newton and just before The Swan Inn on the right, turn left to Great Wishford. Continue over the bridge and turn left into South Street where the cottage will be seen on the left hand side.
Outgoings
The Council Tax Band is ‘F’ and the payment for the year 2023/2024 payable to Wiltshire Council is £3,023.34.
WHAT3WORDS
What3Words reference is: ///circular.erupt.perfectly
