Simply CLICK HERE to get started.

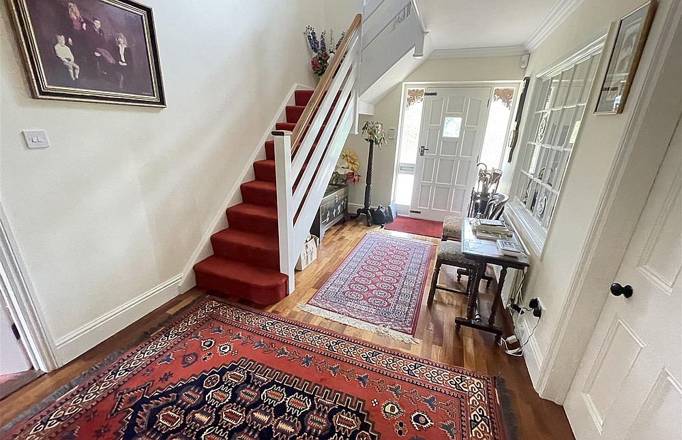
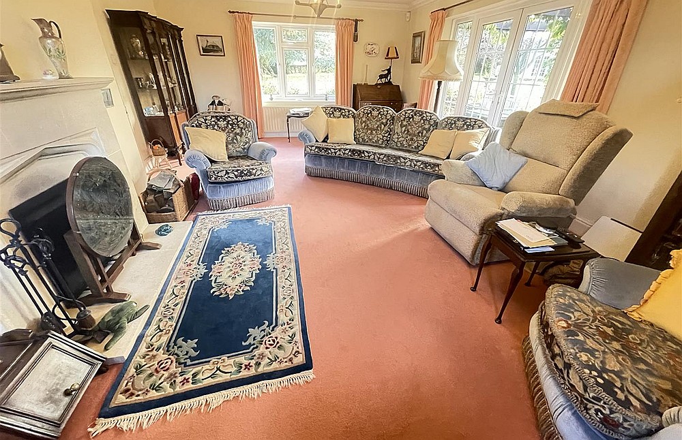
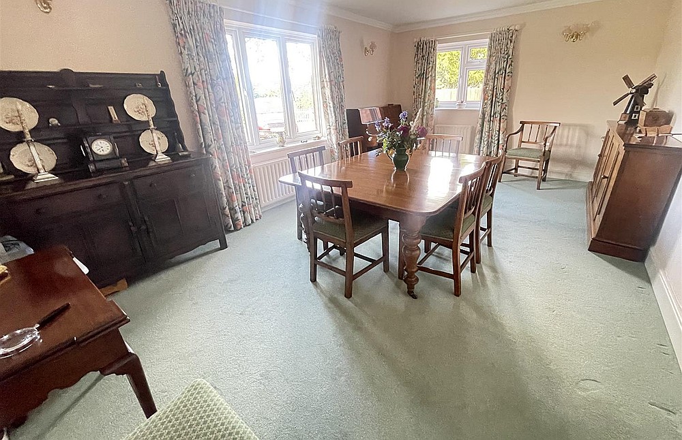
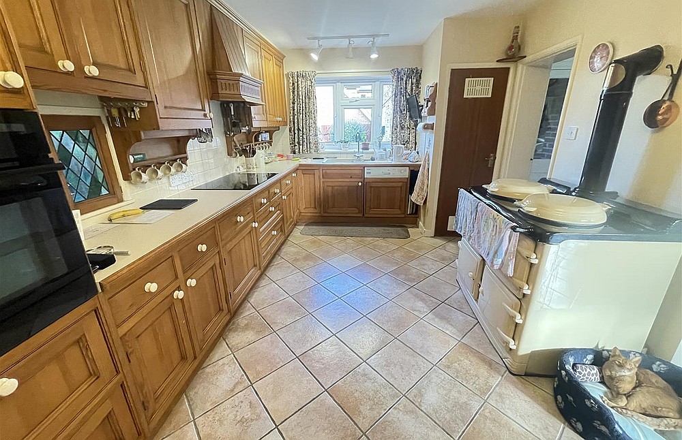
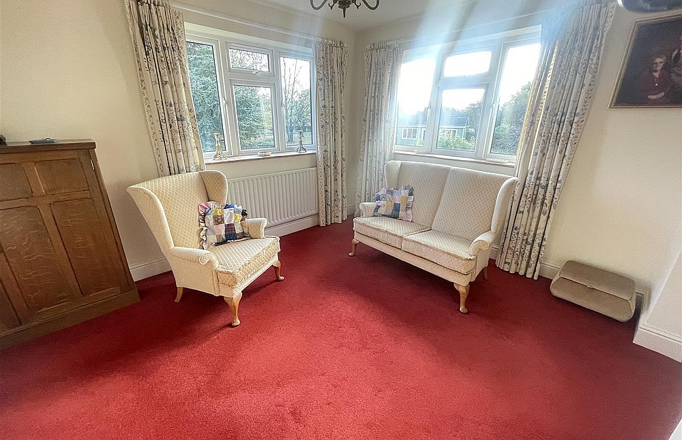
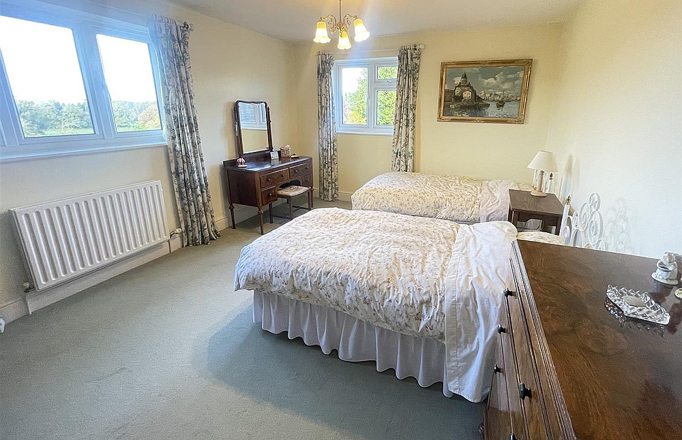
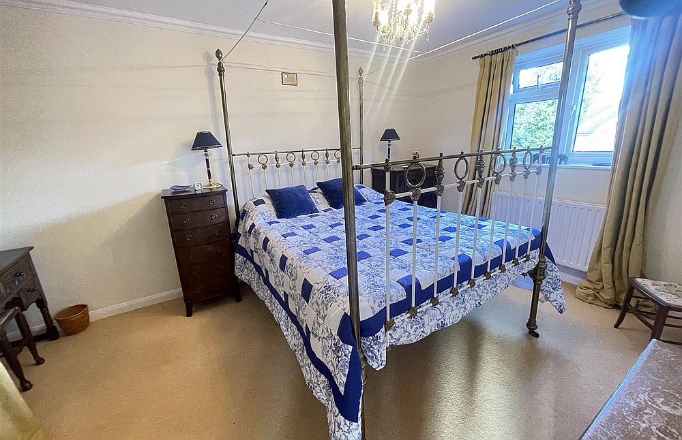
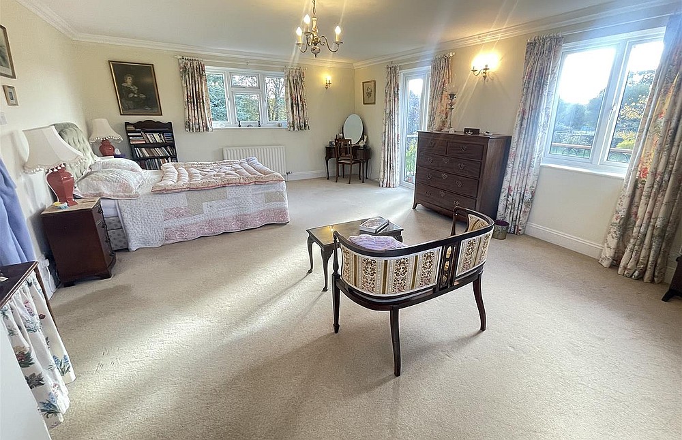
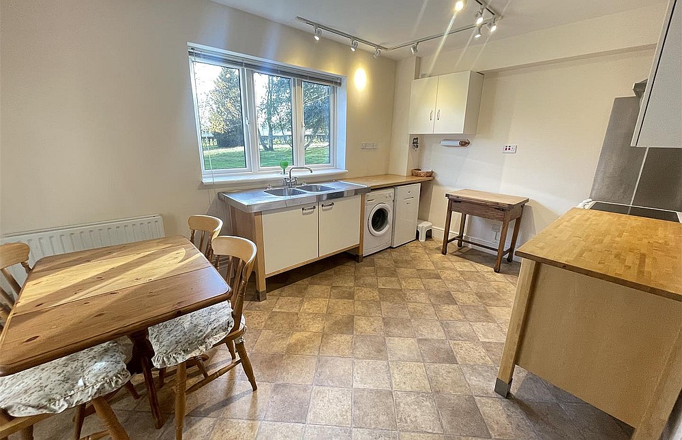
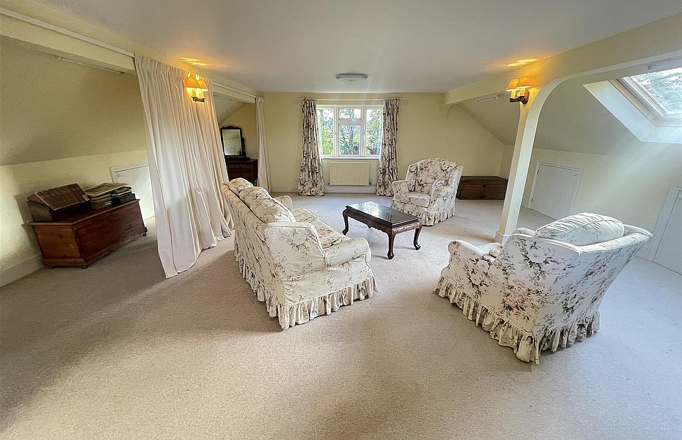
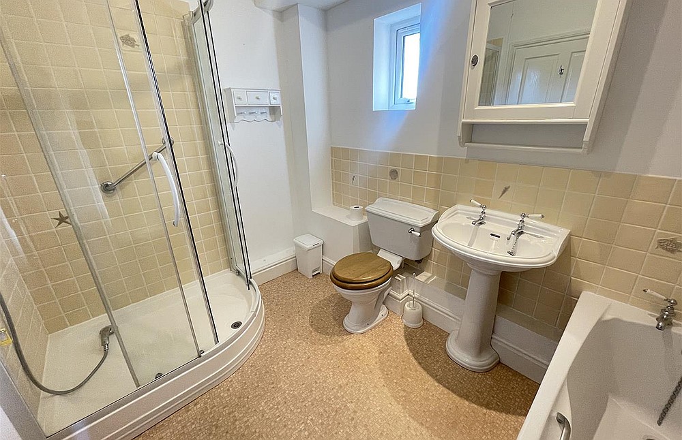
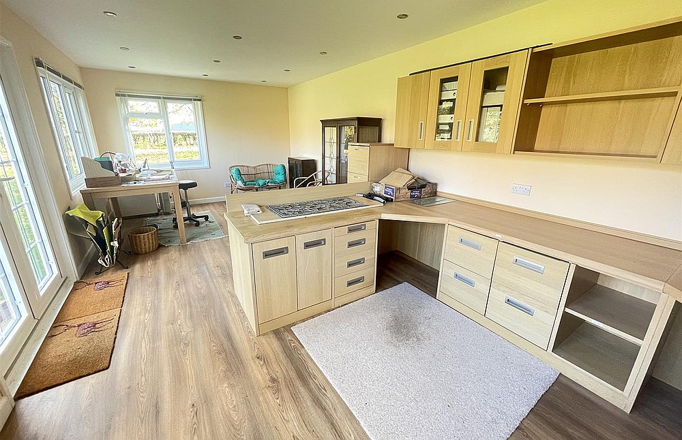





A stunning FOUR/FIVE bedroom family home with 1.7 acres of GARDEN & PADDOCK. ** LARGE GARAGE ** ADAPTABLE ACCOMMODATION ** HOME OFFICE/STUDIO ** ANNEX ** SECLUDED VILLAGE PROPERTY **
Please enter your details below and a member of the team will contact you to arrange your viewing
Description
Situated on the edge of the village with fields to three sides, a wonderful family home offering exceptionally spacious and adaptable accommodation of circa 4,000sq ft, together with 1.7 acres of garden and paddock, separate home office/studio and large garage.
Built in the early 1980's with red brick elevations under a tiled roof, the house benefits from oil central heating and double glazed windows. The entrance porch has timber pillars and a tiled floor. This leads to a light and spacious entrance hall with wood strip flooring, stairs to the first floor and a useful space for coat storage. There is a cloakroom with wc and hand basin. The triple aspect sitting room is full of light with french doors leading to the south facing garden and has an open fireplace with a lovely stone surround. On the other side of the hall is the dining room which has double aspects to north and west and a serving hatch to the kitchen. This is a great size with Alpha 2 ring cast iron stove, work surfaces with a good number of base and wall mounted cupboards and drawers, electric hob with high level oven, dishwasher and one and a half bowl sink unit. Built in shelved larder. There is a tiled floor which leads through a wide archway to the breakfast room which has double aspects with french doors to the east terrace. The utility room has work surfaces, cupboards, space and plumbing for washing machine and further appliances. This leads to the rear porch with doors to front and rear garden and to the study. On the first floor there are views over open farmland from all the windows. The spacious landing houses a double airing cupboard with hot water tank and a good range of wardrobes. The main bedroom is triple aspect with french doors to the south facing balcony which has a deck and cast iron railings. The second bedroom is double aspect. The landing leads through to a study/playroom with windows to east and south and storage areas. Off here is bedroom 3 and the family bathroom. There is also a door to an outside staircase. Internal stairs lead to the second floor with a small playroom and a large loft which could easily be converted to further accommodation subject to permissions.
The rest of the accommodation could either be used as part of the main house or as a separate annex subject to relevant permission. On the ground floor is a kitchen/dining room with freestanding units, dining area and a bathroom with heated towel rail, shower cubicle, bath, basin and wc. There is a downstairs bedroom which also leads to the main house which could be also be used as a study. On the first floor is a further large bedroom with windows to front and rear and good storage areas. The attached garage has light and power, folding doors to the front and a window to rear.
The house is approached through a five bar gate leading to a long gravel driveway with a large turning and parking area to the front of the garage. Paved terraces lie to east and south with ornamental fishpond and step up to lawns. Beyond this are a good number of mature ornamental trees with long grass and mown pathways beneath. There is a vegetable area to the rear. Hedges lie to all sides and through these is a paddock/orchard area. The whole plot extends to approximatley 1.7 acres.
Outbuildings include a garden shed, a part open 3.27m x 2.45m and part enclosed 3.42m x 2.45m store and a home office/studio 7.3m x 3.7m with power and light, double doors to front and windows to three sides.
The village of West Grimstead lies about 5 miles southeast of the Cathedral city of Salisbury with excellent facilities and education, and about 5 miles from the edge of The New Forest. There is easy access to Southampton and the coast and there is a mainline station at Salisbury.
Services
Mains water, drainage and electricity are connected to the property. Oil central heating.
Outgoings
The Council Tax Band is ‘ G ’ and the payment for the year 2023/2024 payable to Wiltshire Council is £3,527.44.
Directions
Leave Salisbury on the A36 Southampton Road. Towards the end of the dual carriageway turn left signposted The Grimsteads. At the T-junction turn left and proceed into the village taking the first right into Windwhistle Lane. Downs house will be seen after a short distance on the left. Turn left beyond the hedge and immediately left into the driveway.
WHAT3WORDS
What3Words reference is: ///straying.reminder.chained
