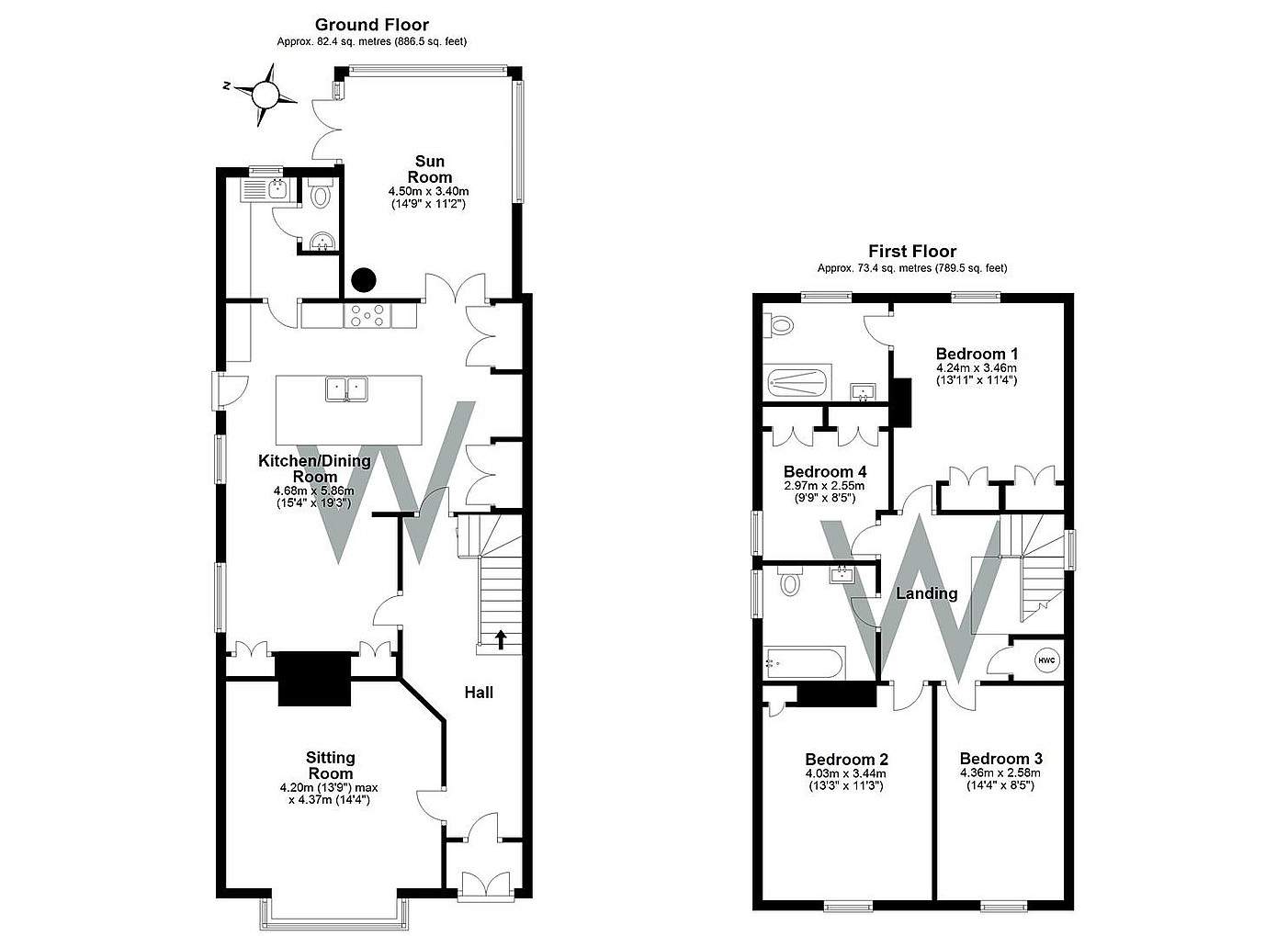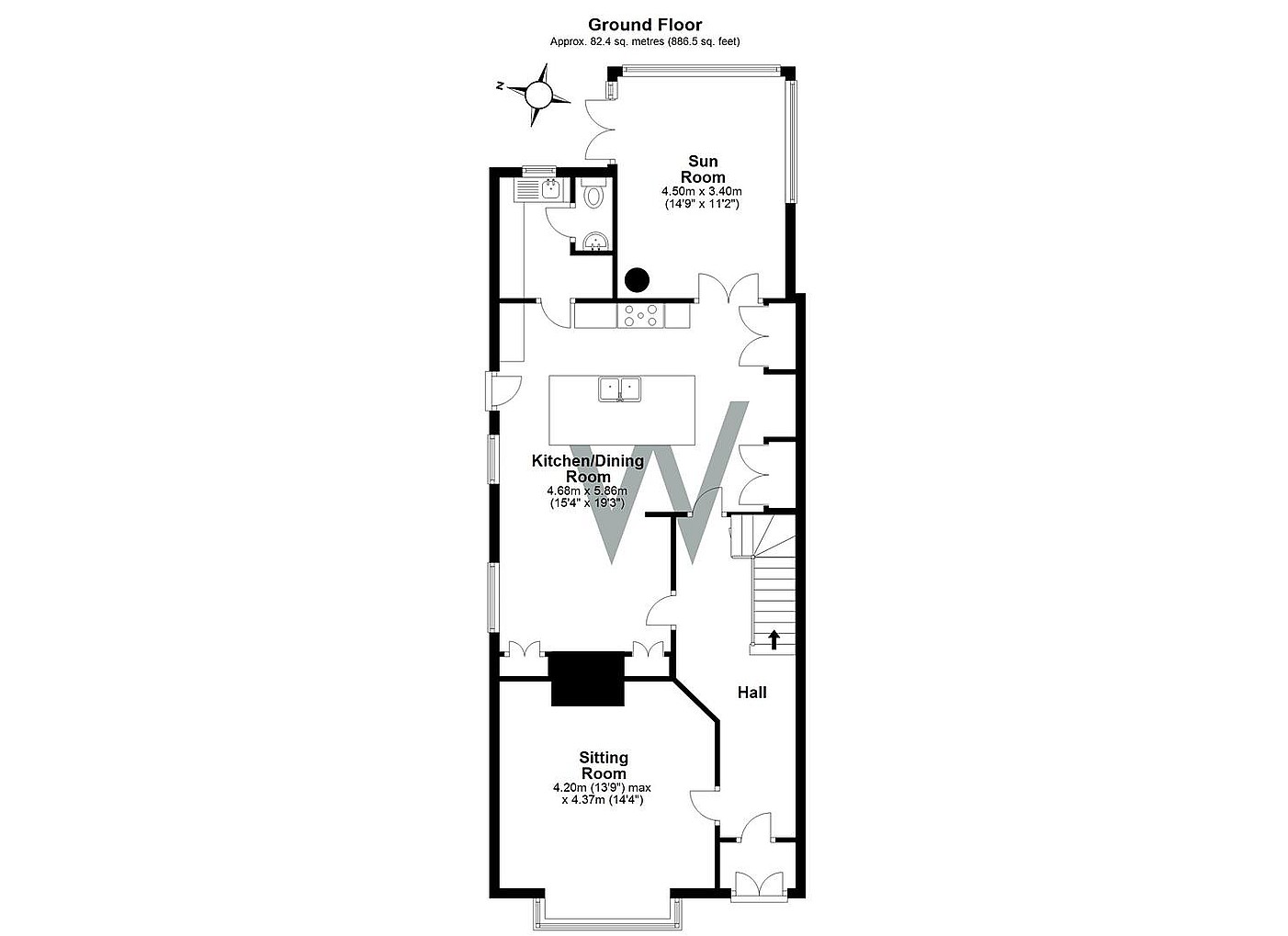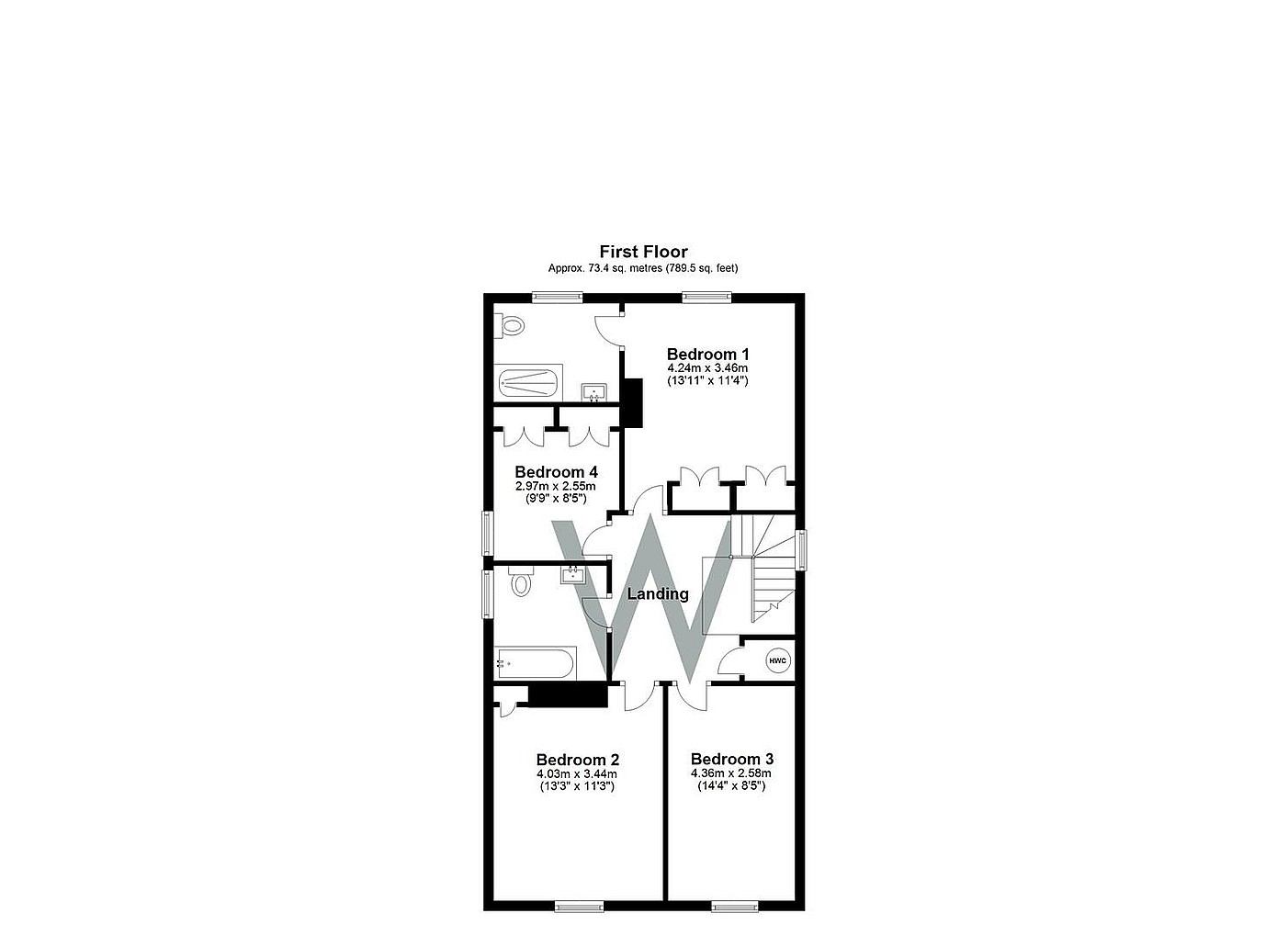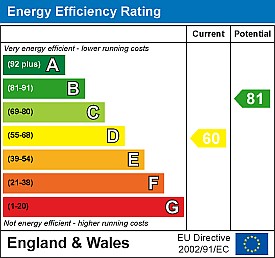Simply CLICK HERE to get started.
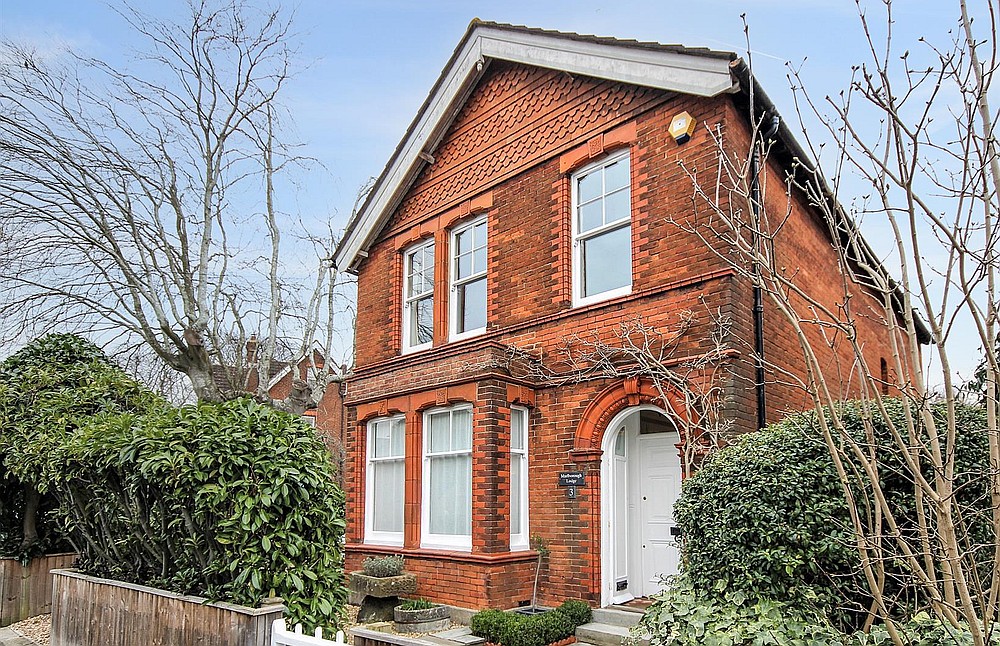 Under Offer
Under Offer
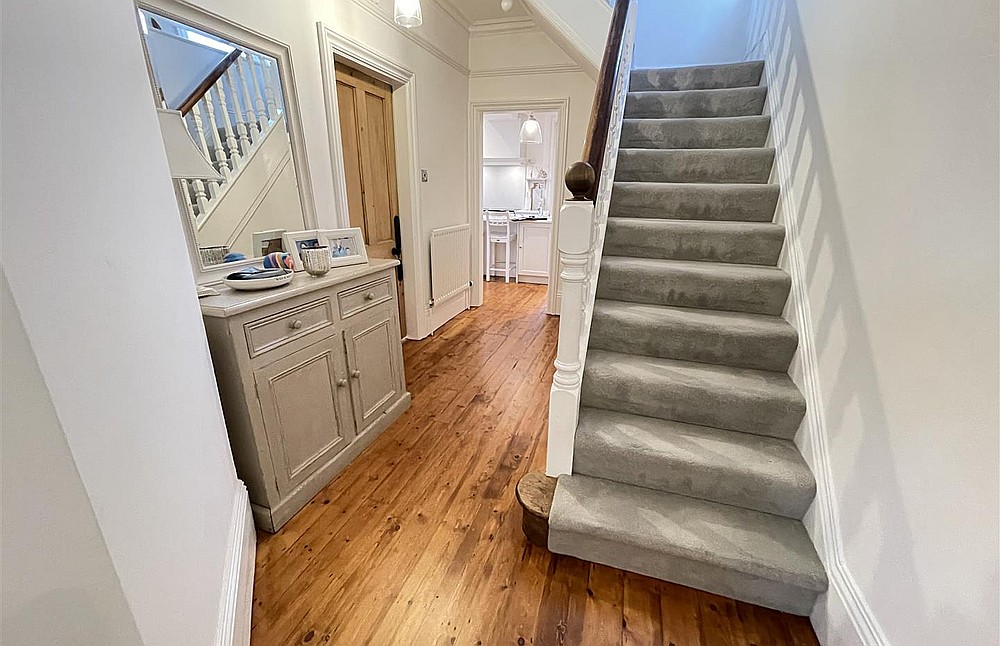 Under Offer
Under Offer
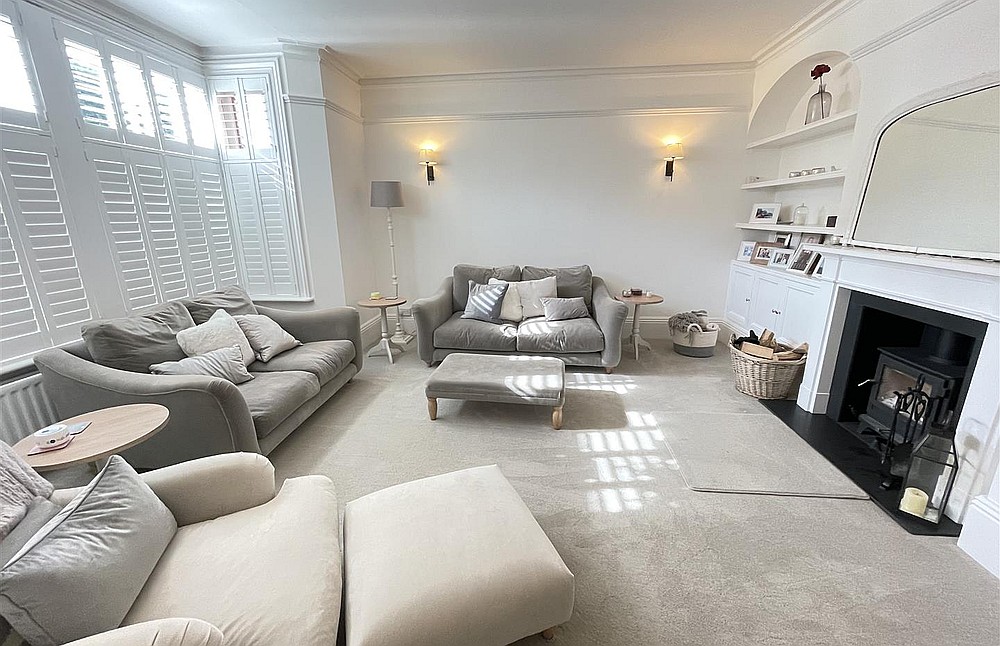 Under Offer
Under Offer
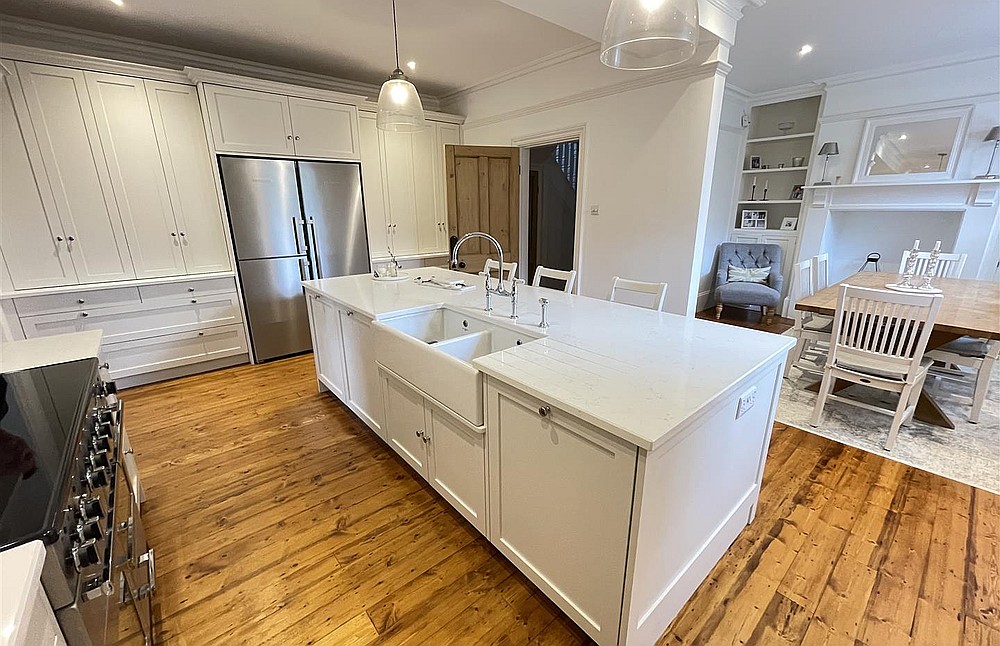 Under Offer
Under Offer
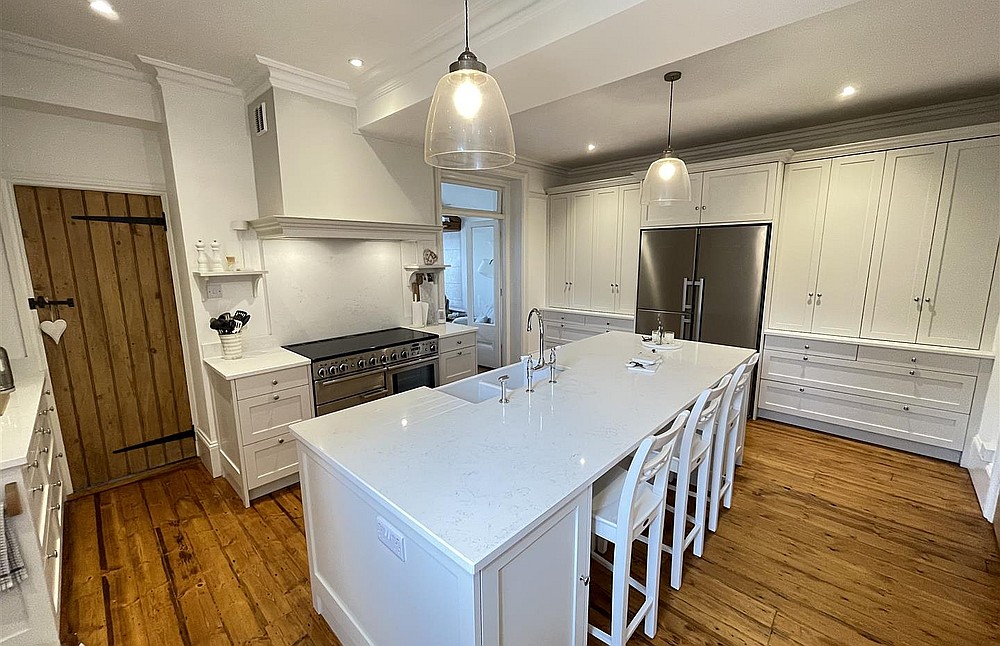 Under Offer
Under Offer
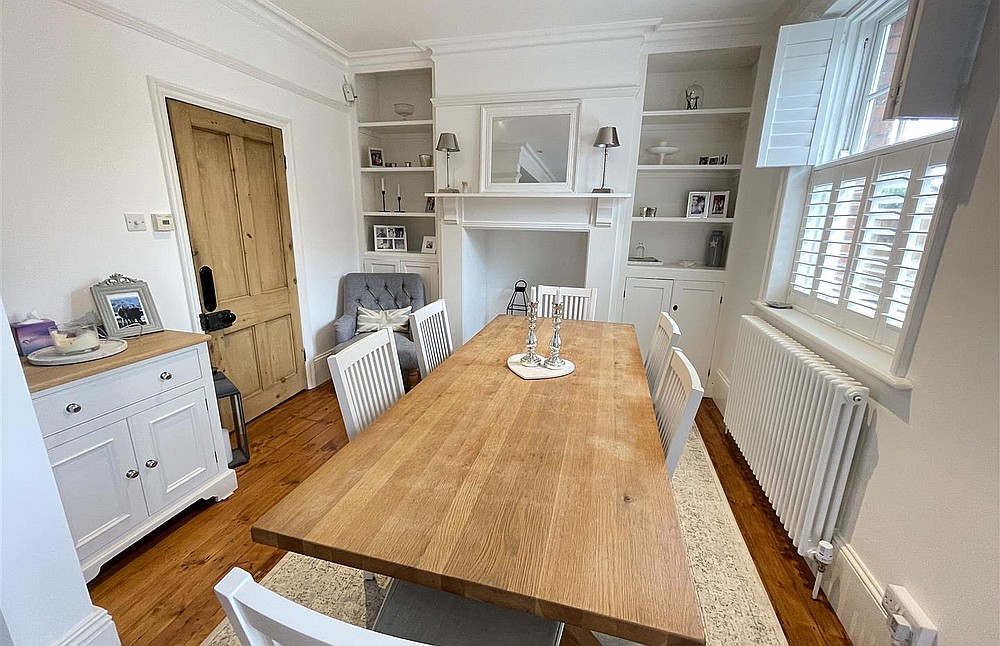 Under Offer
Under Offer
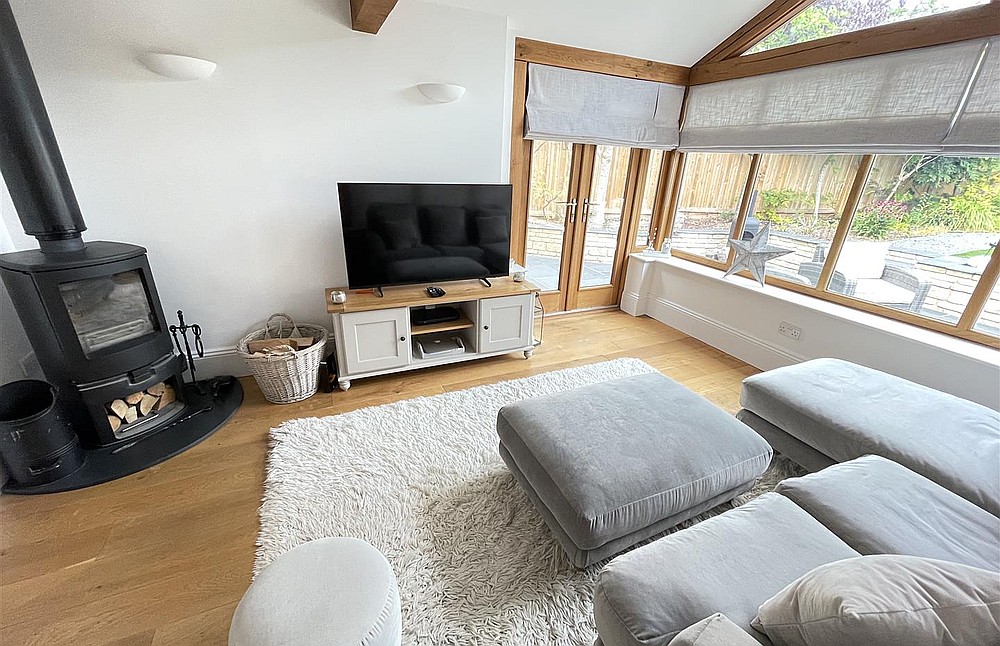 Under Offer
Under Offer
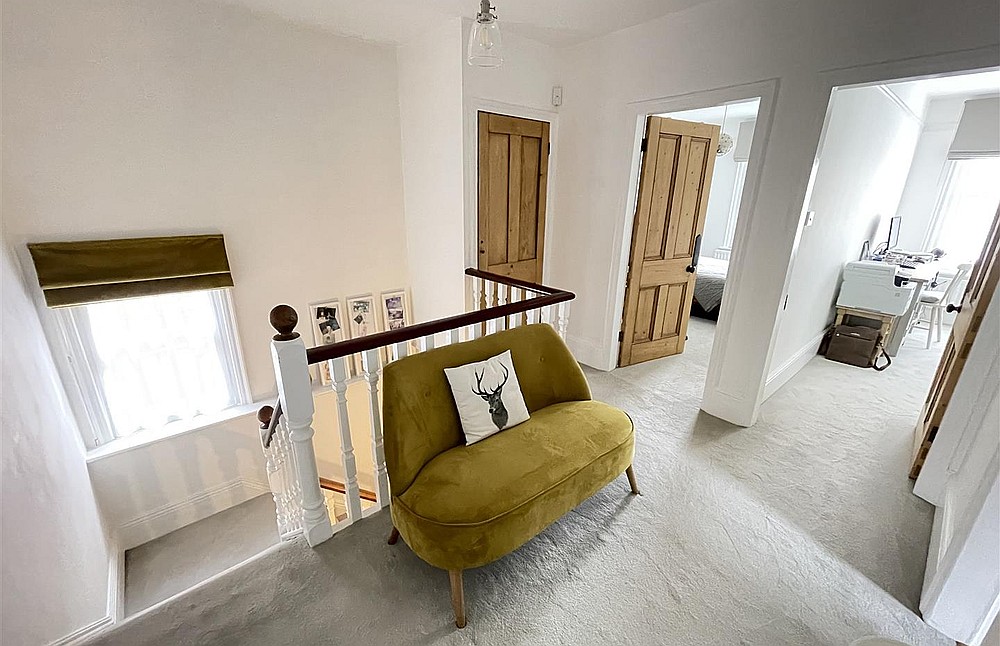 Under Offer
Under Offer
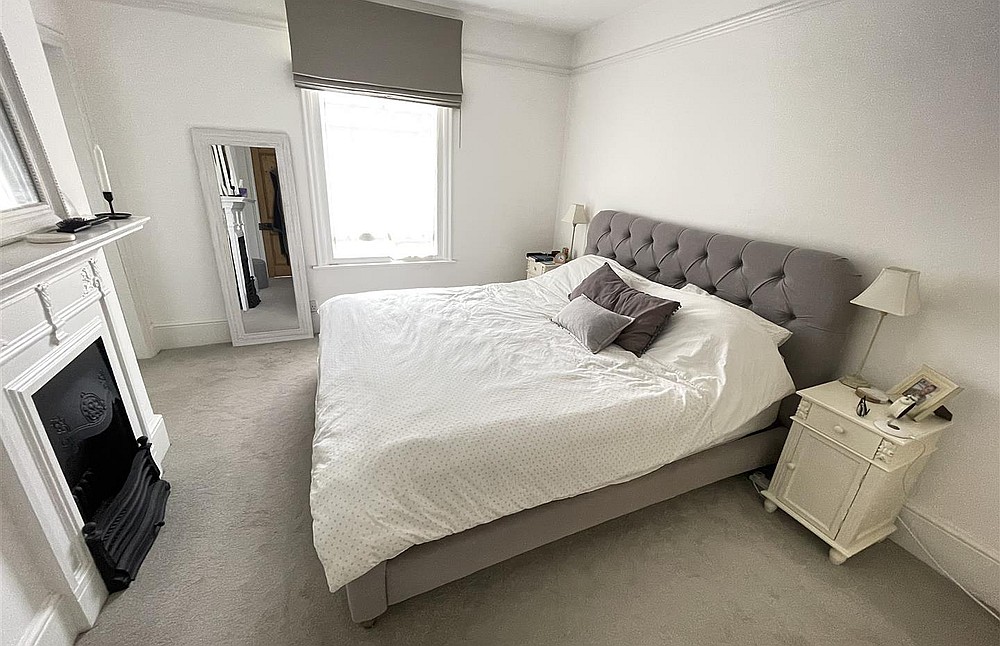 Under Offer
Under Offer
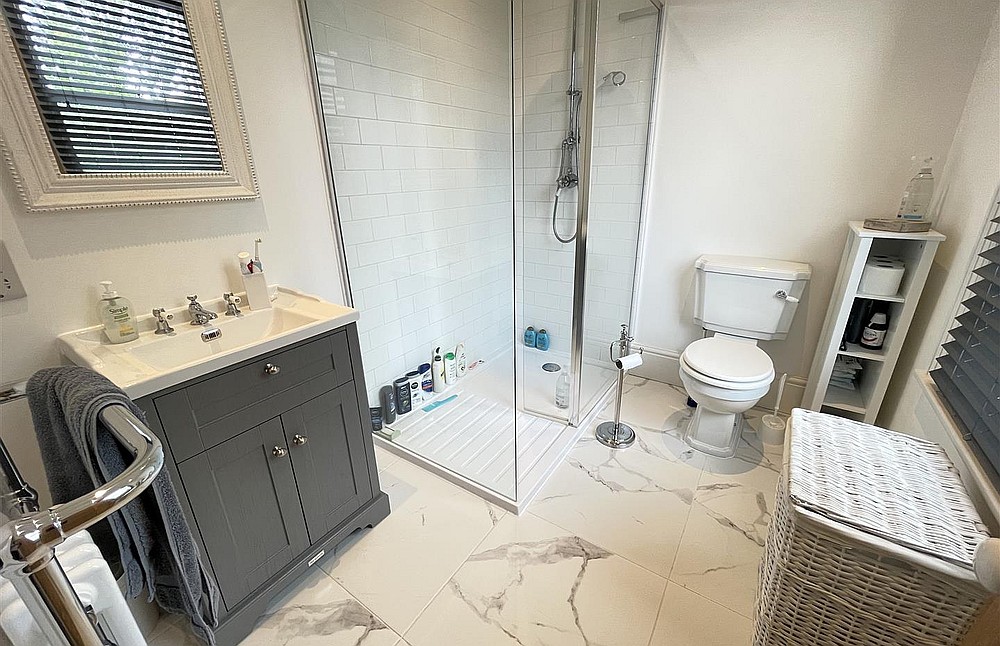 Under Offer
Under Offer
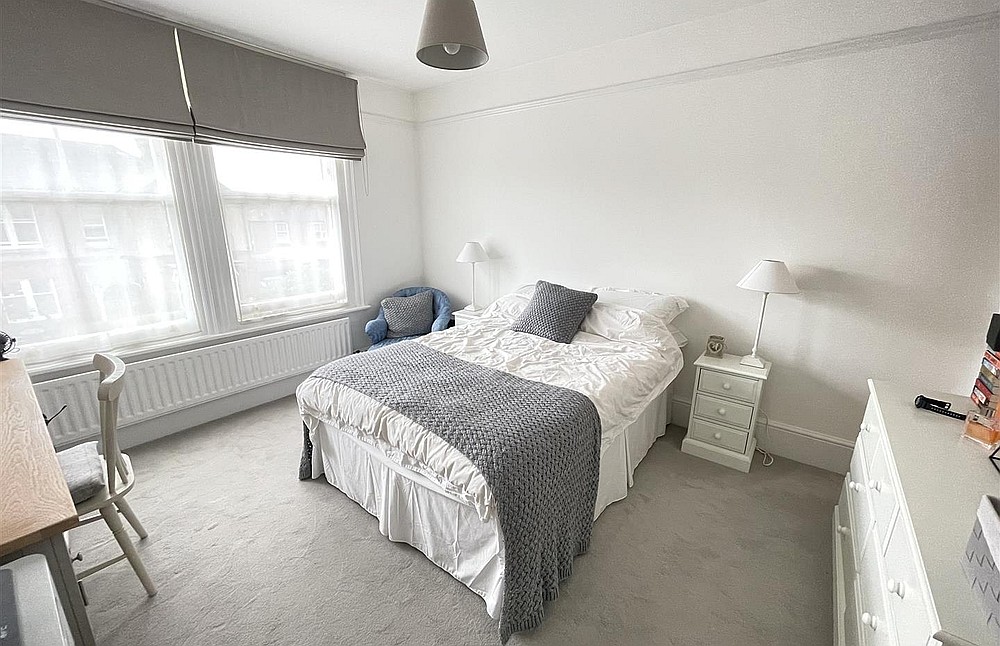 Under Offer
Under Offer
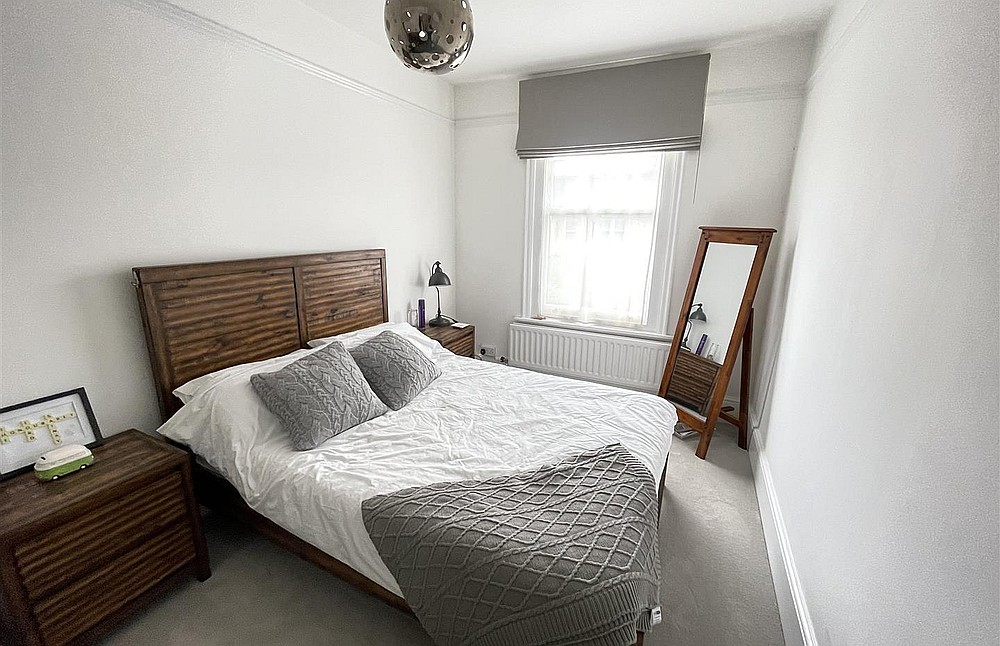 Under Offer
Under Offer
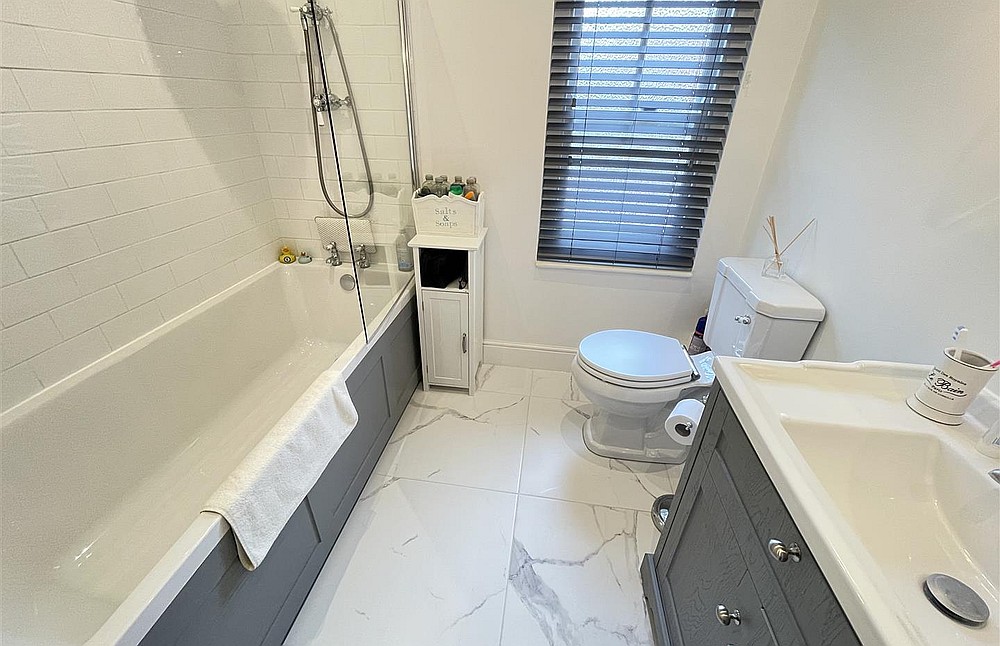 Under Offer
Under Offer
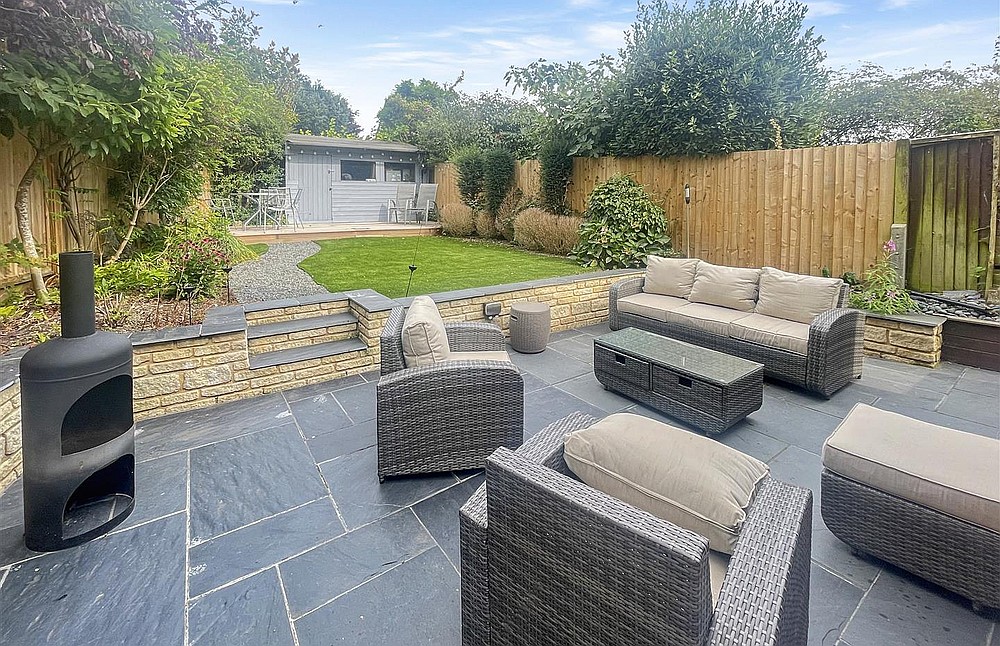 Under Offer
Under Offer
A DETACHED house of considerable character, offered in immaculate condition, well located within an easy walk of all facilities. **CHARACTER FEATURES ** FOUR BEDROOMS ** SITTING ROOM ** KITCHEN/DINING ROOM ** UTILITY ROOM ** SUN ROOM ** PARKING FOR THREE VEHICLES **
Please enter your details below and a member of the team will contact you to arrange your viewing
Description
An exceptional detached family home of considerable character together with contemporary additions and offered in really excellent order throughout. There is parking to the side for three vehicles with an easy maintenance garden and considerable privacy with acoustic fencing and shrubs to side. The kitchen was replaced a year ago as was the sanitary ware, the wiring has been upgraded and there is a Worcester gas boiler for central heating. Window shutters are included and there are hard floors to the ground floor. Character features include stripped timber doors, floorboards and fireplaces. There are also picture rails, high skirting boards and ceiling cornices. The windows are replacement, wooden sash and double glazed. There are wood burning stoves in both the sitting and sun rooms. The property is well located just outside the ring road within a level and easy walk to the city centre, railway station, Waitrose supermarket and South Wilts Grammar School. Other local schools are nearby, and there is a Co-op store and good bus routes. Victoria Park is a stone's throw.
Property Specifics
The accommodation is arranged as follows, all measurements being approximate:
Entrance porch
Double doors and tiled floor. Door to:
Hall
Timber floor, stairs to first floor with deep understairs storage cupboard.
Sitting room
4.37m x 4.2m (14'4" x 13'9") Bay window to front, cast iron fireplace with wooden surround and wood burning stove, shelves and cupboards to side.
Kitchen/dining room
7.96m x 5.68m (26'1" x 18'7") Recently refitted with an extensive range of granite worktops with cupboards and drawers beneath. Wall mounted cupboards, inset double sink with mixer tap and hand held spray tap, space for five ring induction hob and oven, dishwasher, extractor hood. Stripped wooden floorboards, door to side garden. Fireplace recess with surround, cupboards and shelves to sides.
Utility room
Work surface with inset single drainer sink unit with cupboard below and plumbing for washing machine and tumble dryer. Wall mounted cupboards, part tiled walls. Tiled floor.
Cloakroom
Low level WC and wash-hand basin.
Sun room
4.5m x 3.4m (14'9" x 11'1") Double doors to garden, vaulted ceiling with exposed timbers, timber floor, wood burning stove on slate hearth.
First floor - large landing
Shelved linen cupboard with lagged hot water cylinder. Hatch to loft space.
Bedroom one
4.24m x 3.45m (13'11" x 11'4") Cast iron fireplace.
Ensuite Shower room
Glass fronted shower cubicle with thermostatic shower and rainfall head, low level WC and wash-hand basin with cupboards below. Period, heated towel rail, tiled floor.
Bedroom two
4.04m x 3.43m (13'3" x 11'3") Built-in wardrobe.
Bedroom three
4.37m x 2.57m (14'4" x 8'5")
Bedroom four
2.55 x 2.39 (8'4" x 7'10") Range of built in wardrobes.
Family bathroom
Panelled bath with thermostatic mixer shower over and glass screen, low level WC and wash-hand basin with cupboards below. Tiled floor, period, heated towel rail.
Outside
To the side of the property is a gravelled parking area with parking for three or more vehicles. Timber fence with gates provides access to the rear garden with large stone terrace leading to a slate sitting area with low stone walls and steps up to astroturf lawn with well stocked flowerbeds, mature shrubs and trees giving a considerable degree of privacy. A pathway leads to a decked sitting area leading to a timber workshop with power and light. There is an outside tap, power and lighting.
Services
Mains gas, water, electricity and drainage are connected to the property.
Outgoings
The Council Tax Band is f and the payment for the year 2023/2024 payable to Wiltshire Council is £3,460.31
Directions
From our office in Castle Street proceed north and continue over the ring road into Castle Road. Take the first right just before the traffic lights into Victoria Road and keep right where No. 3 will be seen on the left hand side.
WHAT3WORDS
What3Words reference is: ///remove.will.finely
