Simply CLICK HERE to get started.
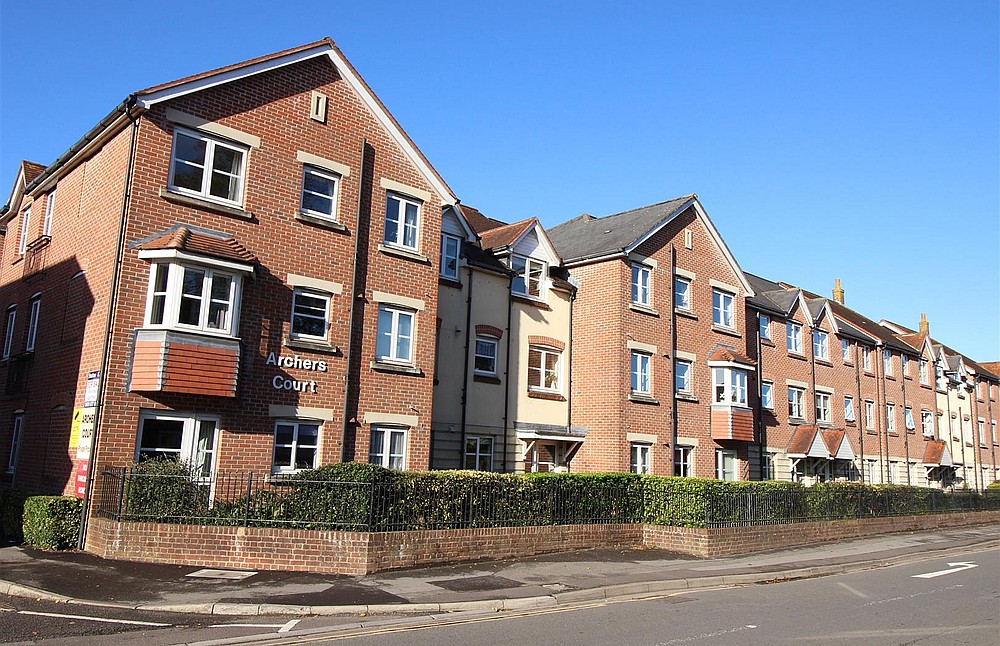 Under Offer
Under Offer
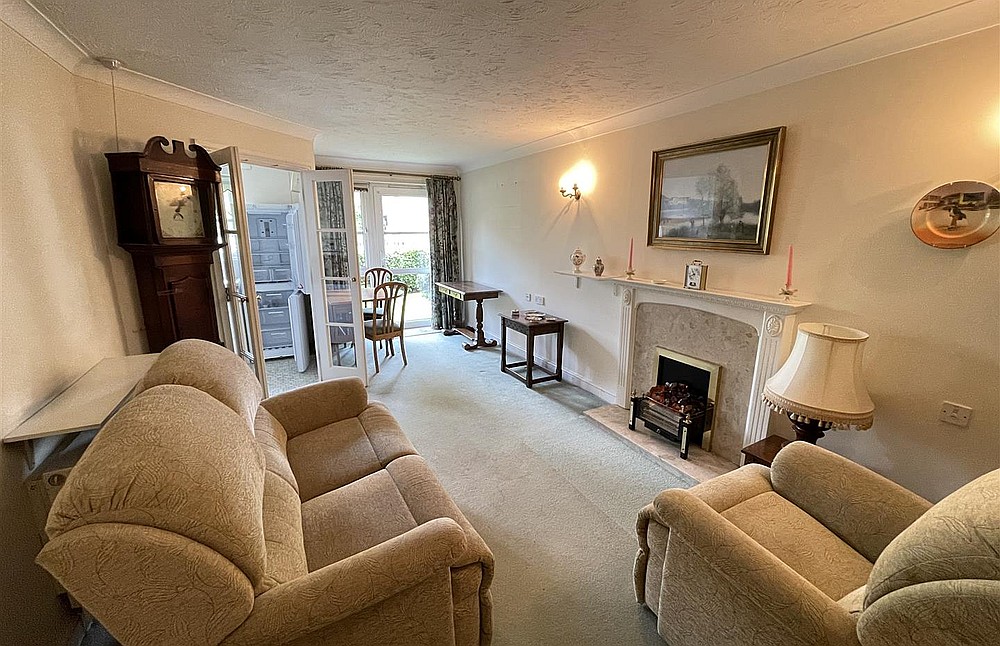 Under Offer
Under Offer
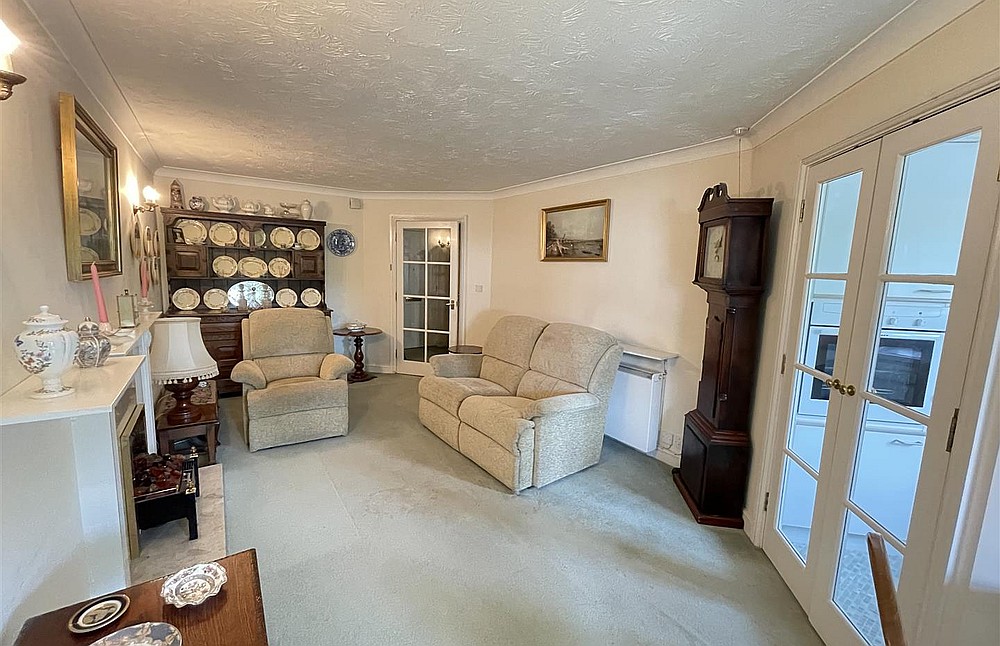 Under Offer
Under Offer
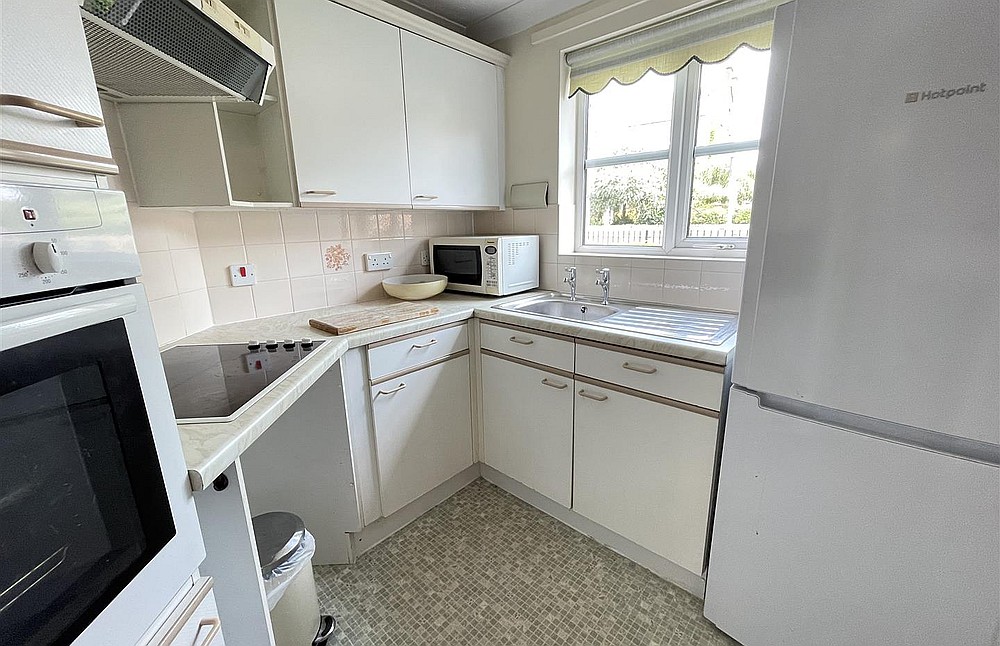 Under Offer
Under Offer
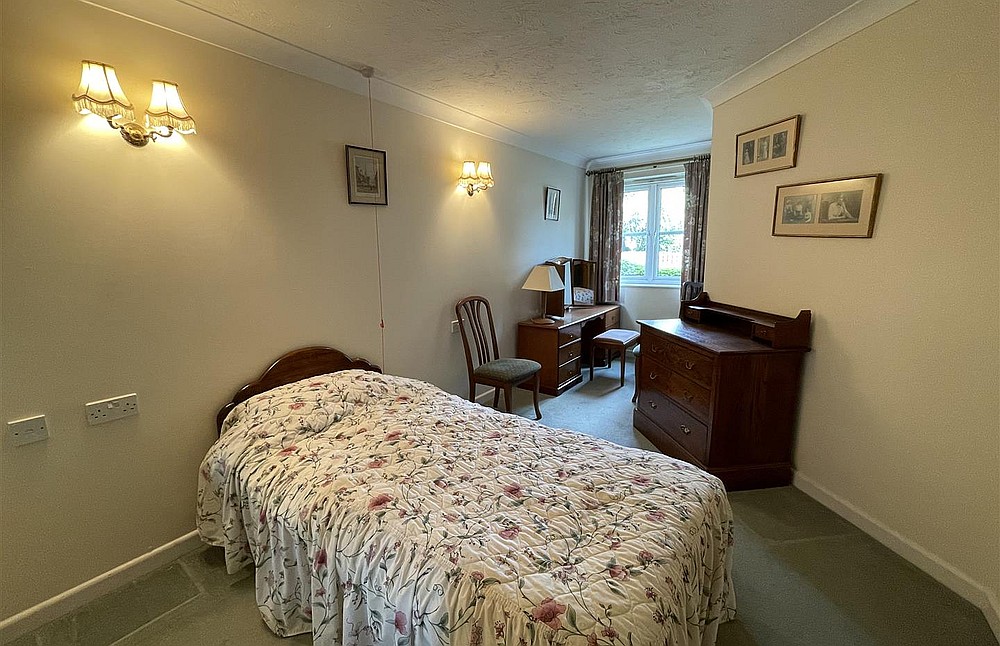 Under Offer
Under Offer
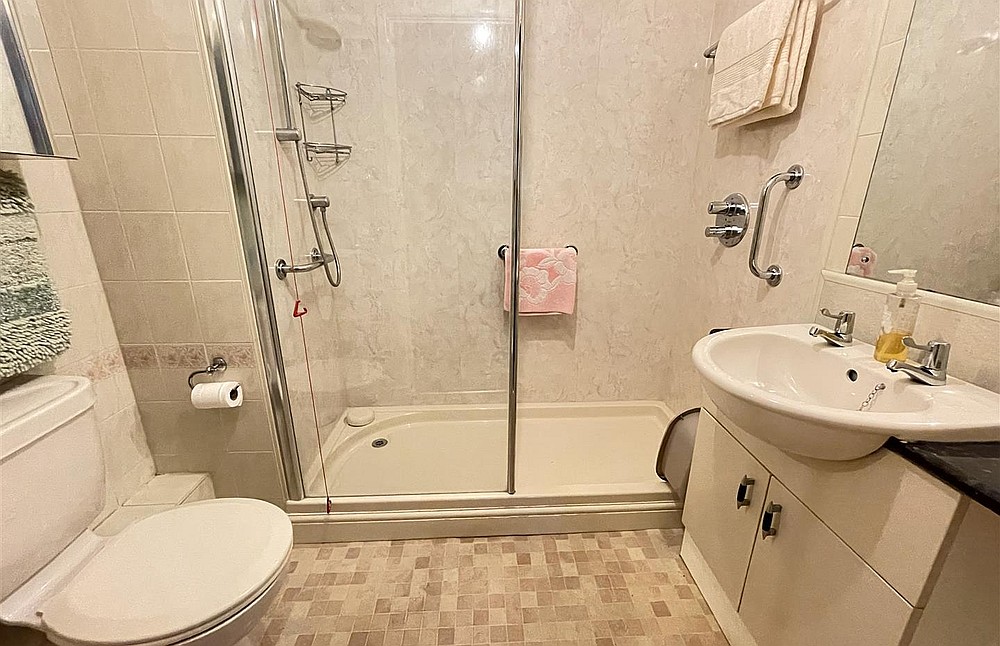 Under Offer
Under Offer
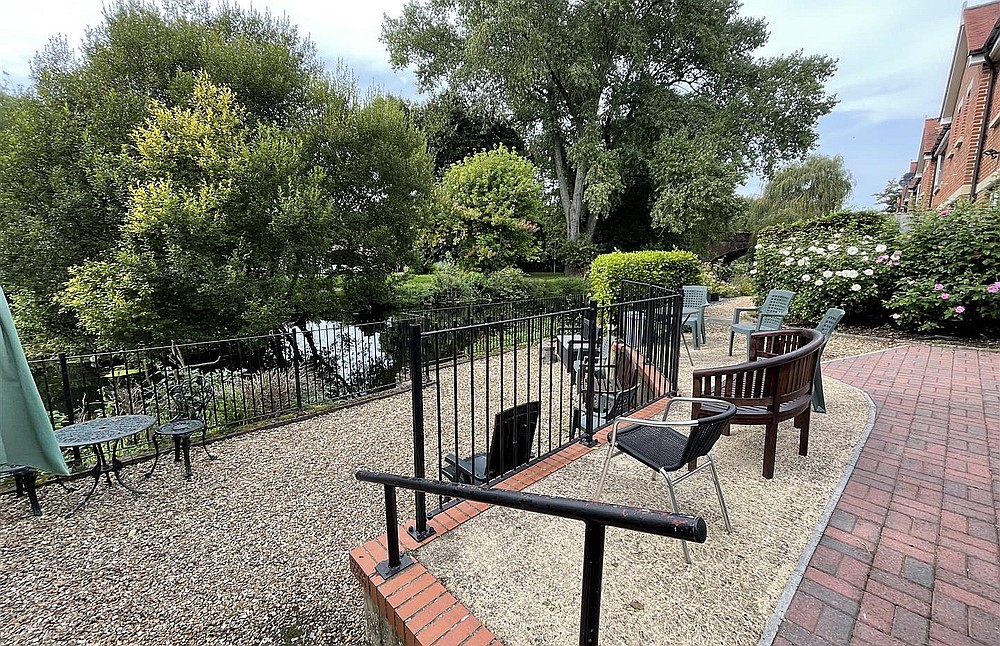 Under Offer
Under Offer
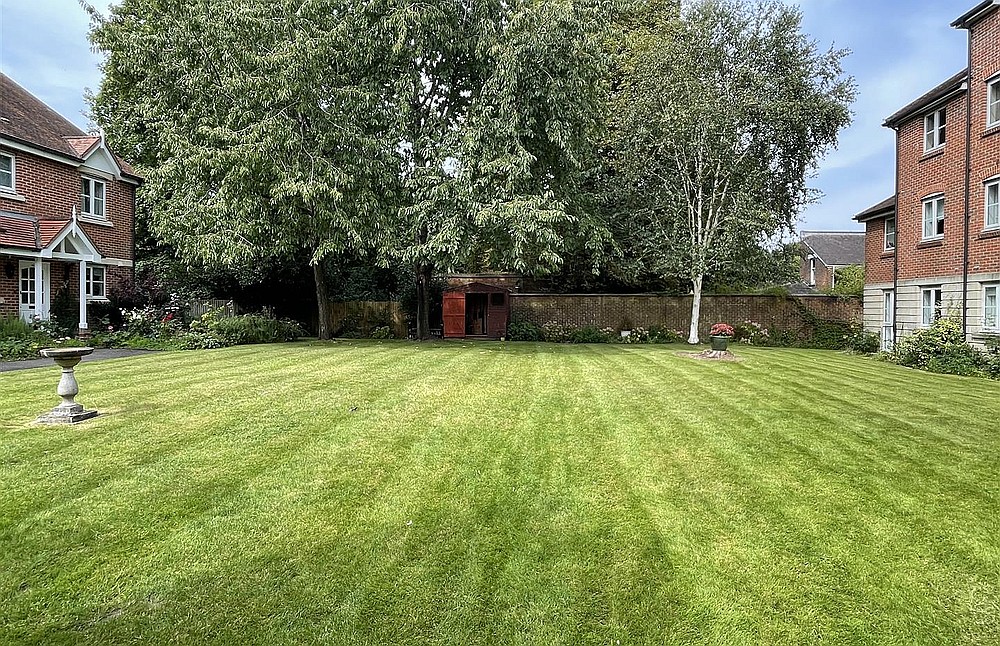 Under Offer
Under Offer
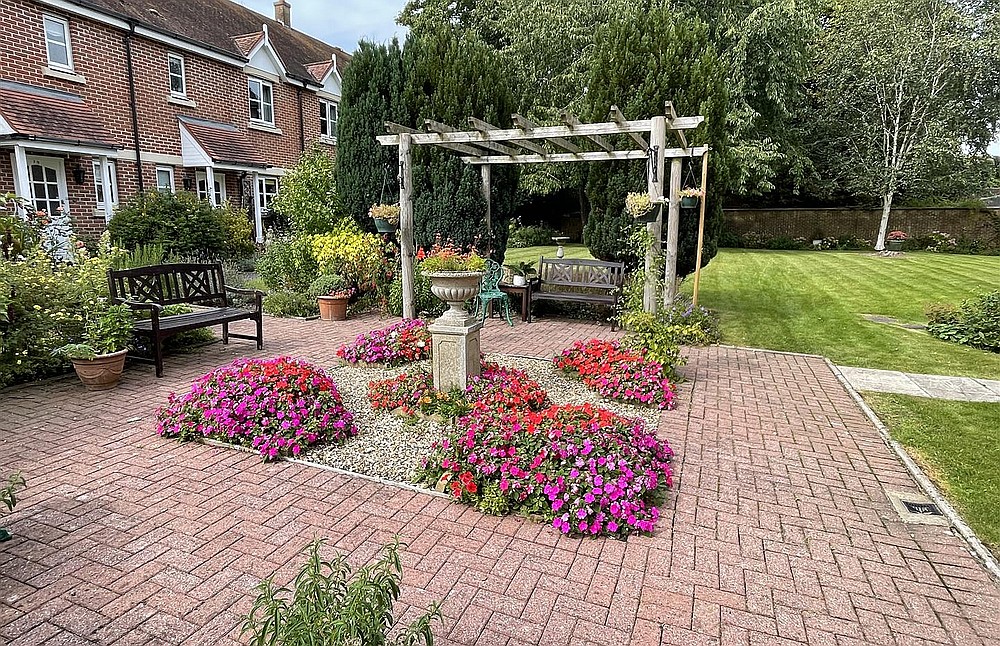 Under Offer
Under Offer
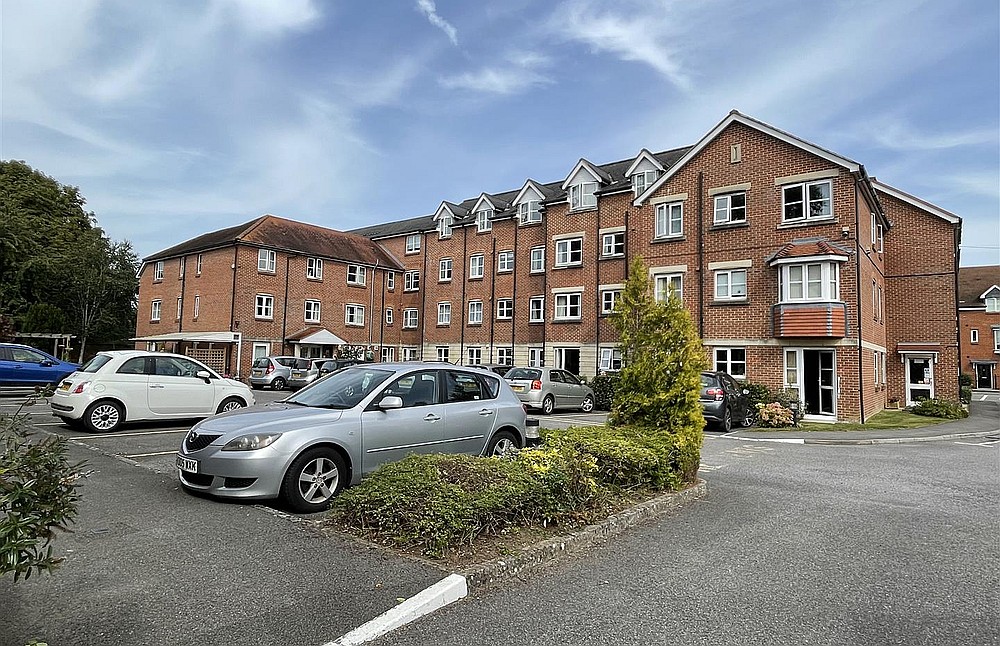 Under Offer
Under Offer
** RETIREMENT APARTMENT** ONE BEDROOM ** SITTING/DINING ROOM ** KITCHEN ** SHOWER ROOM ** COMMUNAL GARDENS ** CITY CENTRE LOCATION **
Please enter your details below and a member of the team will contact you to arrange your viewing
Description
The property is a one bedroom retirement flat in a popular development situated within convenient, level walking distance of the city centre. Being on the ground floor of the main block, the flat is close to the communal facilities including a laundry, residents lounge, car park and well maintained gardens which include a riverside seating area. There is also a bus stop directly outside on Castle Street. There is a resident house manager and a 24 hour care response system with emergency pull cords in all rooms and the property benefits from PVCu double glazing and night storage electric heating. The residents have created a good community spirit and it is an ideal environment for those seeking independent living within a sheltered complex. The accommodation comprises an entrance hallway, a sitting/dining room which leads to a kitchen. There is a double bedroom with fitted wardrobes and the shower room has been updated. It is a condition of purchase that residents are over the age of 60 years or in the event of a couple, one must be over the age of 60 years and the other over 55 years. NO ONWARD CHAIN.
Property Specifics
The accommodation is arranged as follows, all measurements being approximate:
Communal entrance hall
Communal fob secure doors.
Entrance hall
Large storage cupboard housing electric fusebox and meter with hot water cylinder and immersion.
Sitting/dining room
7.01m x 3.24m both max (22'11" x 10'7" both max) Glazed door and window to front, TV and telephone points, feature fireplace with timber surround and mantel over, night storage heater, space for table and chairs, glazed double doors to:
Kitchen
2.35m x 2.32m both max (7'8" x 7'7" both max ) Fitted with base and wall units with work surfaces and tiled splashbacks, integrated Neff electric oven with four ring hob and extractor over, sink and drainer under window to front, space for fridge/freezer.
Bedroom
5.17m x 2.79m both max (16'11" x 9'1" both max) Window to front, night storage heater, mirror fronted doors to fitted wardrobe, telephone point.
Shower room
Fitted with a white suite comprising large shower cubicle, low level WC, wash hand basin, fully tiled walls, electric heater, extractor, strip light.
Outside
To the rear of the block is an area of communal gardens part of which comprise a riverside seating area. Car parks are available for both residents and visitors.
Services
Mains water, electricity and drainage are connected to the property.
Tenure
125 year lease with approximately 99 years remaining. The ground rent for the half year to 31/8/23 is £126.90 and the half yearly service charge to 31/8/23 is £1172.85.
Outgoings
The Council Tax Band is ‘ D ’ and the payment for the year 2023/2024 payable to Wiltshire Council is £2,395.60.
Directions
From our office in Castle Street proceed away from the city centre and Archers Court can be found on the left hand side opposite the turning for Wyndham Road.
WHAT3WORDS
What3Words reference is: ///latest.minus.apply