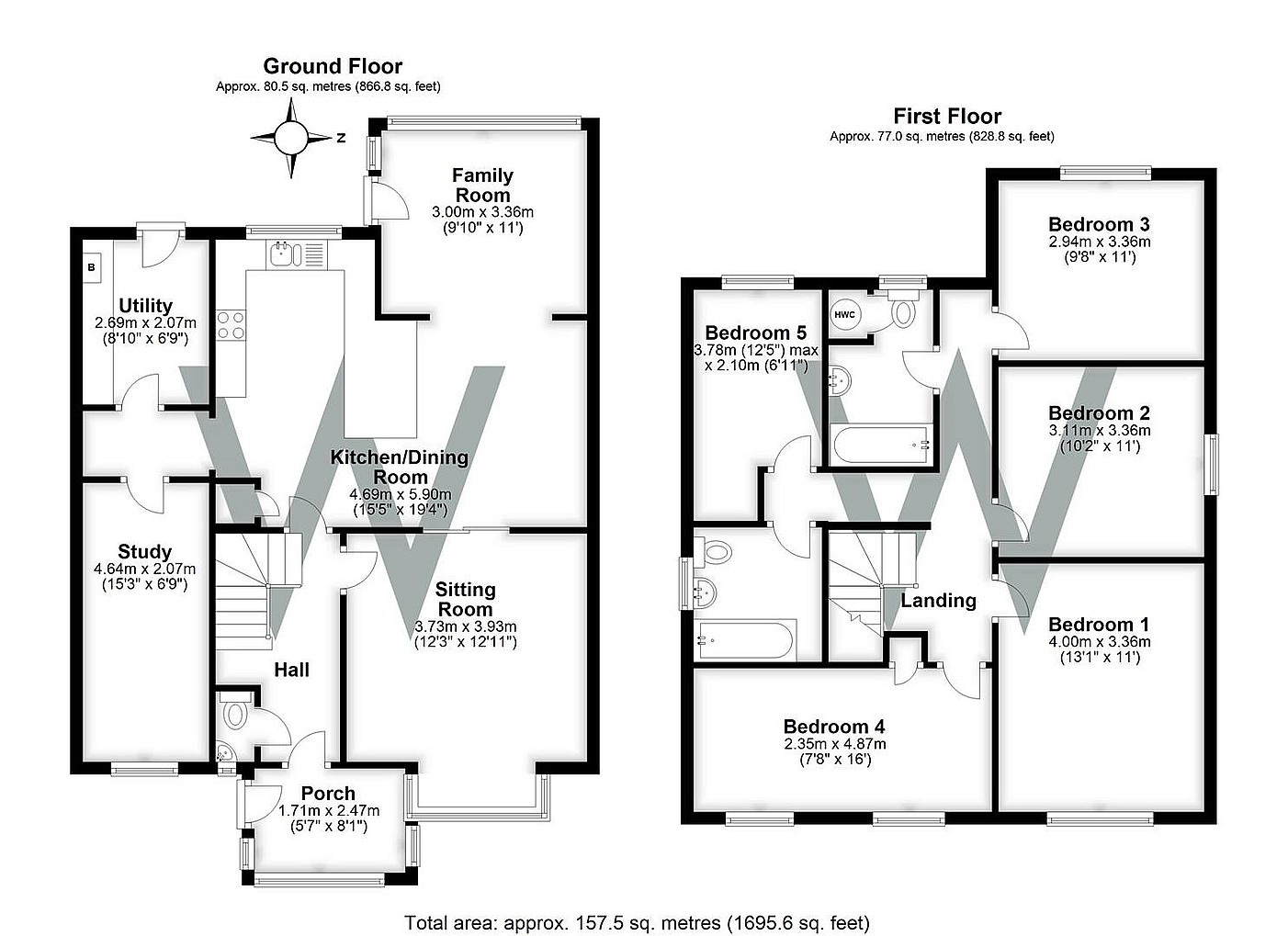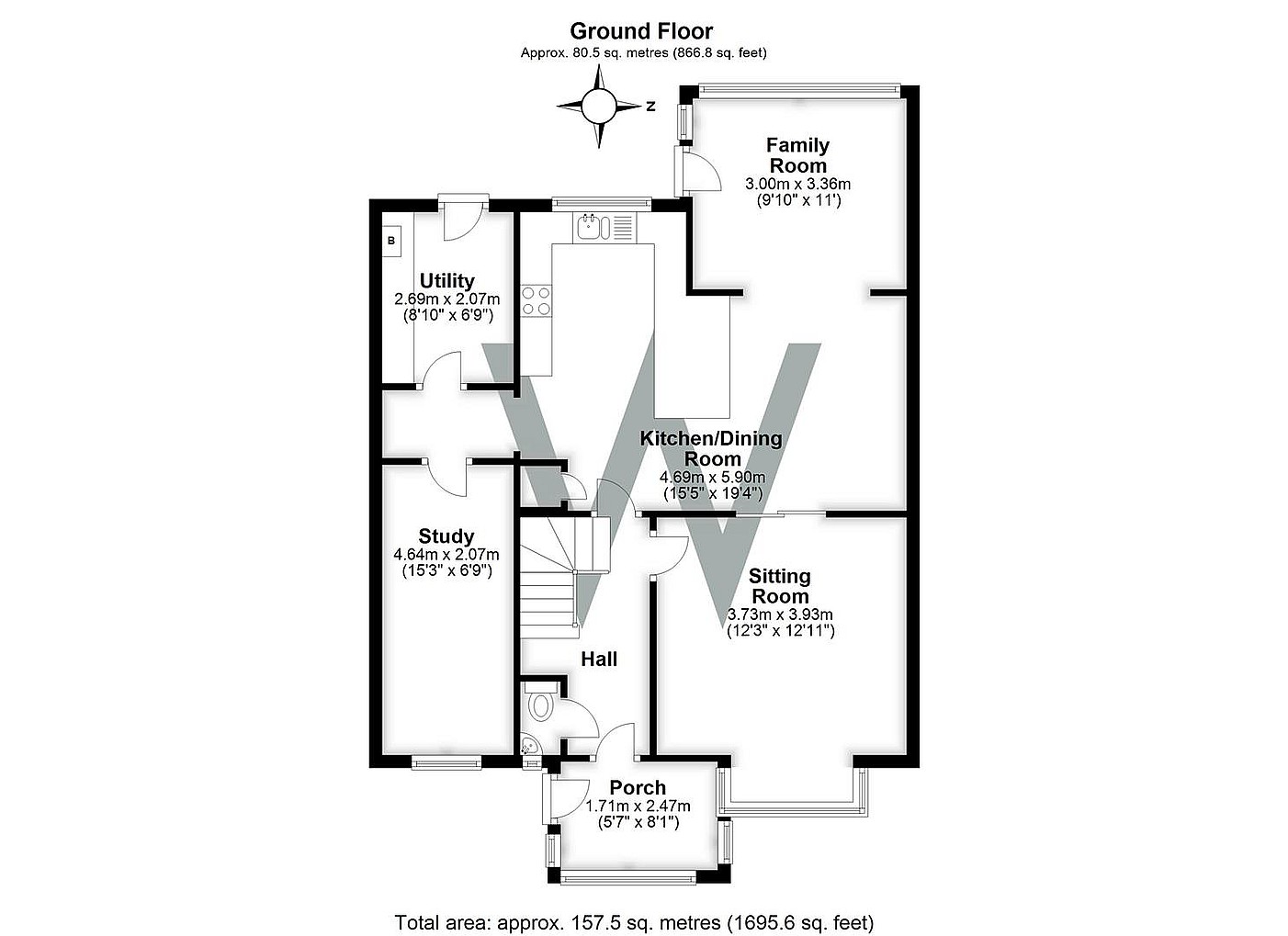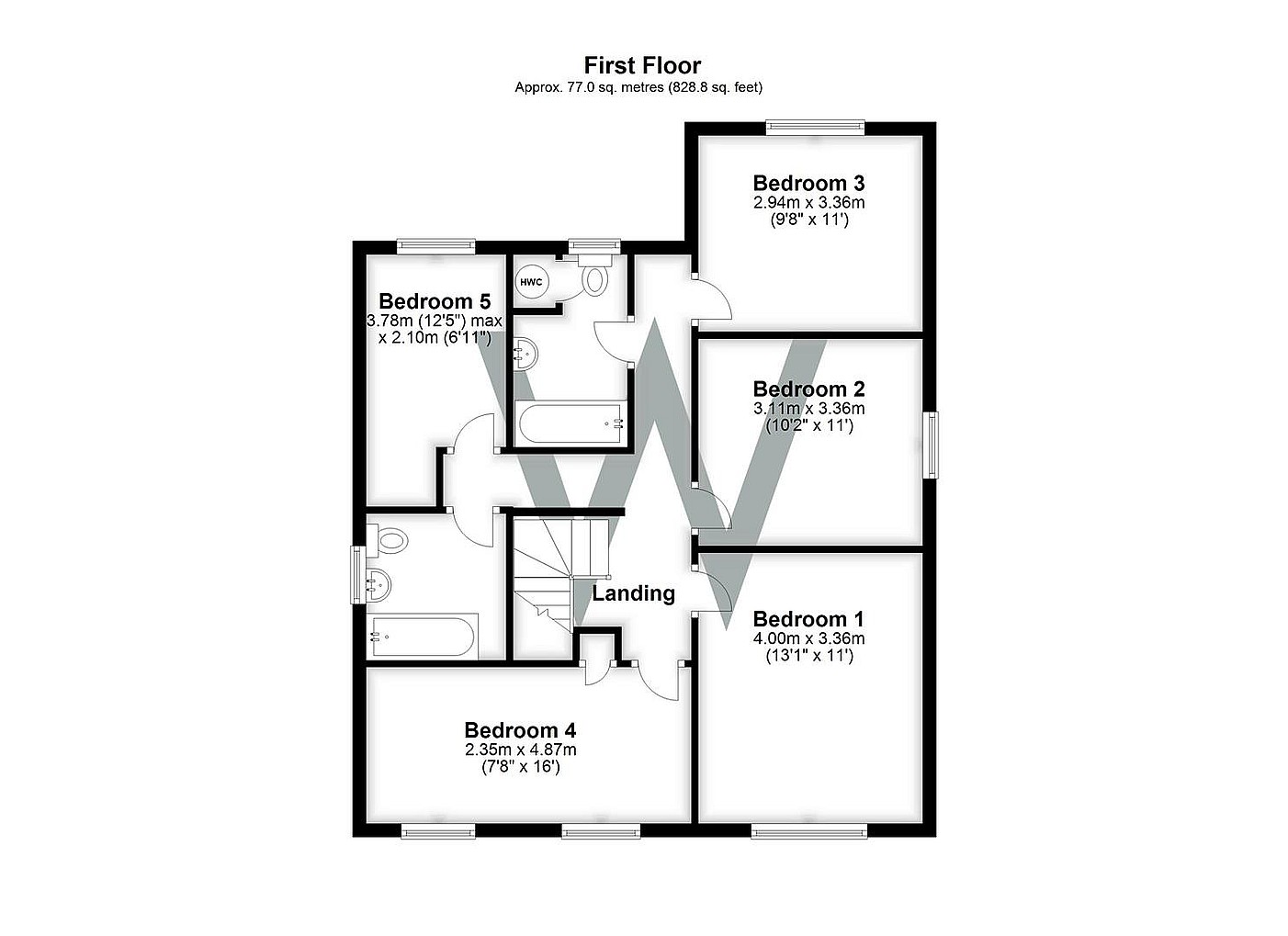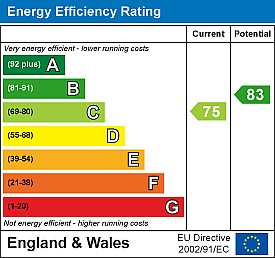Simply CLICK HERE to get started.
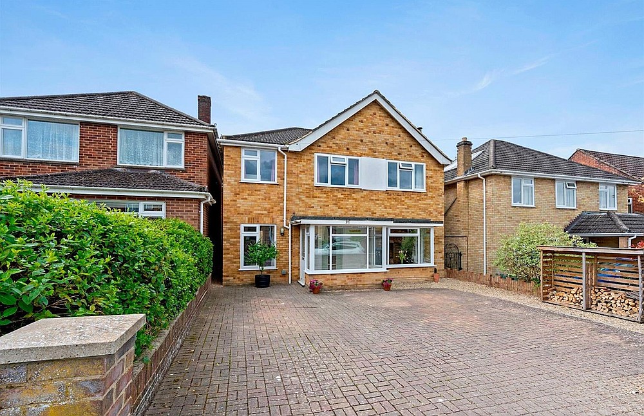
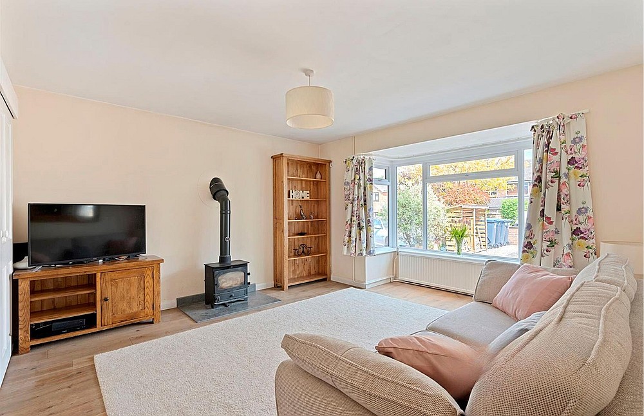
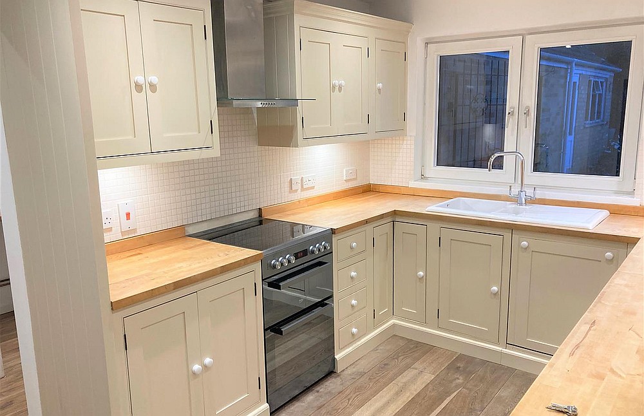
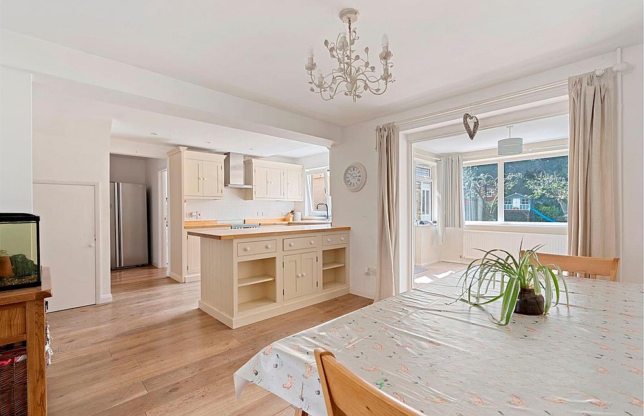
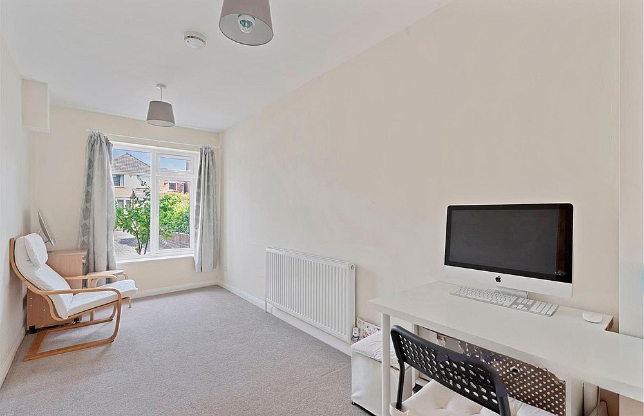
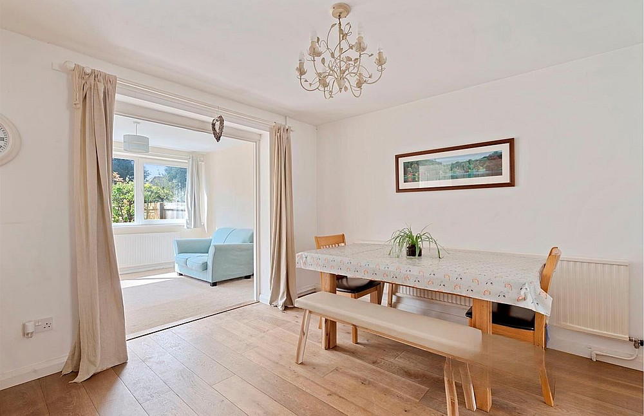
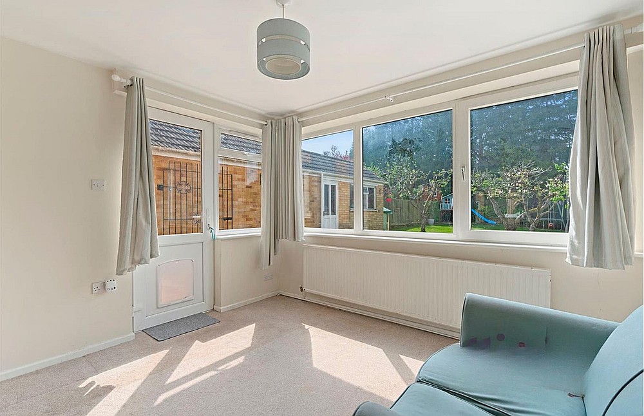
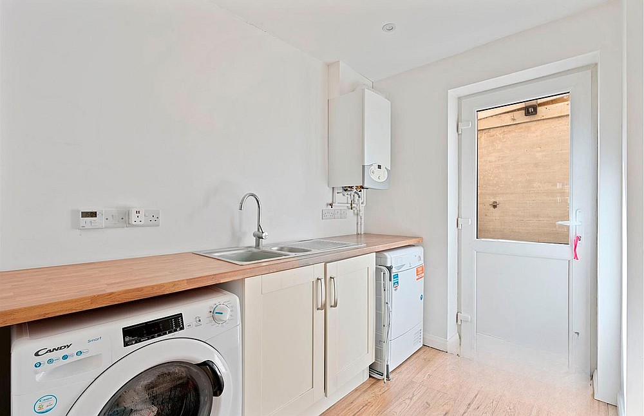
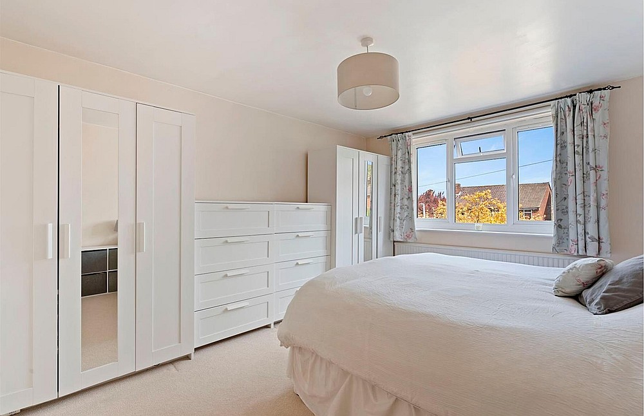
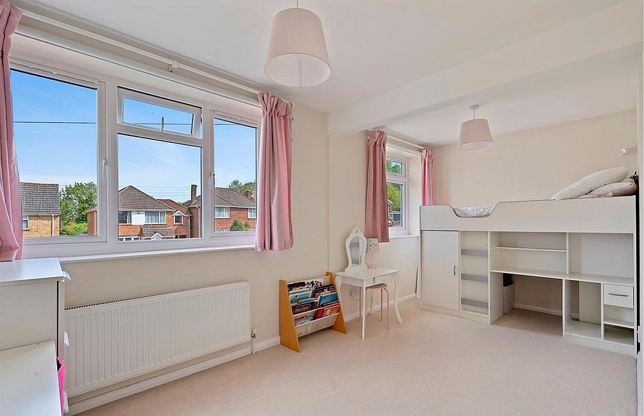
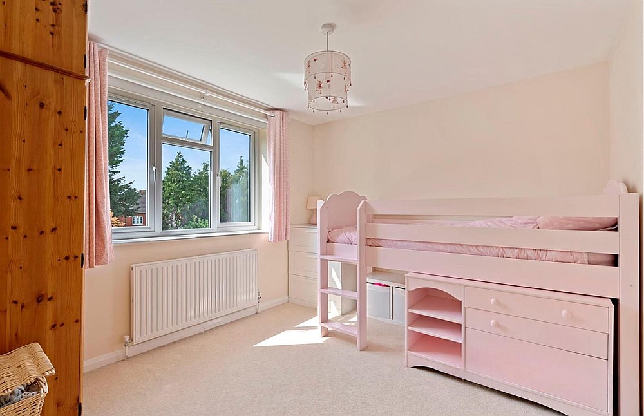
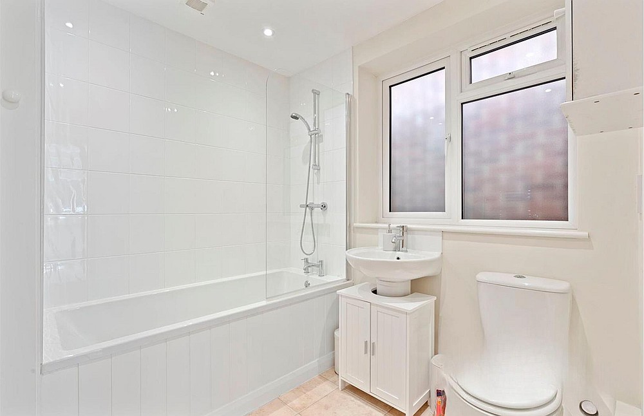
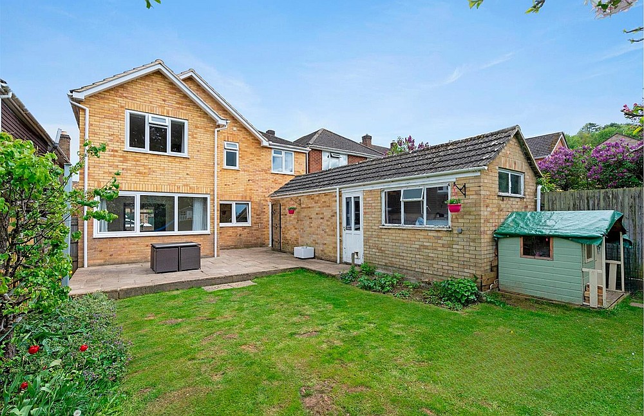
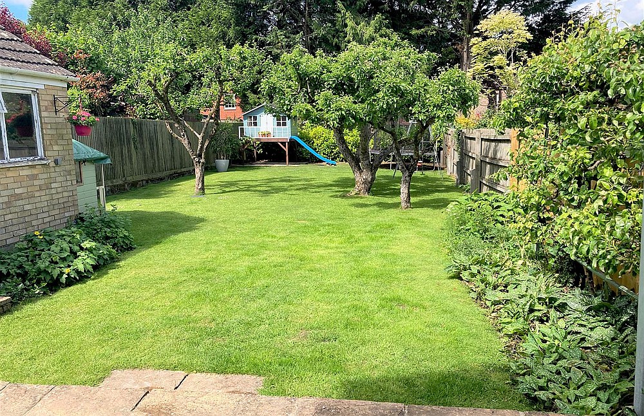
An exceptionally spacious family home together with PARKING and large garden ** GAS HEATING ** DOUBLE GLAZING ** VACANT POSSESSION **
Please enter your details below and a member of the team will contact you to arrange your viewing
Description
A modern detached house, extended in recent years to provide generous family accommodation, quietly situated in a very popular close on the edge of the city but still within walking distance of the centre and train station, via the town path. There is ample parking and a good sized rear garden. Gas central heating is by radiators and the windows are upvc double glazed. A further benefit is the former garage which could easily be converted to create a home office/gym/studio. Vacant possession is offered.
Property Specifics
The accommodation is arranged as follows, all measurements being approximate:
Entrance Porch
Glazing to all sides, tiled floor, glazed door to:
Entrance hall
Stairs to first floor with cupboard below, wooden flooring.
Cloakroom
Low level wc, hand basin, extractor fan, tiled floor.
Utility Room
Wooden work surface with inset one and a half bowl stainless steel sink with mixer tap, cupboarsd below, space and plumbing for washing machine and dishwasher, wall mounted gas boiler for central heating and hot water, door to garden, wooden flooring.
Study
Kitchen/Dining room
Range of wooden work surfaces with inset one and a half bowl sink unit with mixer tap over, space for electric cooker with extractor hood over, built in dishwasher, wooden flooring, open to:
Family Room
Glazing to side and rear, door to garden.
Sitting room
Bay window to front elevation, wooden flooring, woodburning stove on slate hearth.
Stairs to first floor - landing
Hatch to loft space.
Bedroom one
Bedroom two
Bedroom three
Bedroom four
Built in cupboard.
Bedroom five
Bathroom 1
White suite of panel bath with thermostatic mixer tap over, wc and hand basin. Cupboard housing lagged hot water tank, heated towel rail, extractor fan, tiled floor, part tiled walls.
Bathroom 2
White suite of panel bath with thermostatic shower over, wc and hand basin. Built in cupboard, heated towel rail, extractor fan, tiled floor and part tiled walls.
Outside
The front garden is laid to brick paviors offering ample parking. The rear garden is a good size with paved patio leading to lawn with flower beds and shrubs. Apple trees, playhouse, water tap. Enclosed by timber fencing.
Outbuildings
8.55 x 2.38 (28'0" x 7'9") The detached garage is now split into two rooms, the front for storage measuring 4.66m x 2.38m and the rear as a studio at 3.89m x 2.38m. Part lined, light and power. This could easily be converted into home office/gym etc.
Services
Mains gas, water, electricity and drainage are connected to the property.
Outgoings
The Council Tax Band is ‘ E ’ and the payment for the year 2023/2024 payable to Wiltshire Council is £2,530.07.
Directions
From our offices in Castle Street proceed out of Salisbury along the Newbridge Road and at the roundabout turn right to Harnham. Continue along Harnham Road into Netherhampton Road. Having passed the One-Stop shop on the left hand side after approximately three-quarters of a mile turn left signposted Montague Road. Continue up here towards the top where no. 36 will be found on the right hand side.
WHAT3WORDS
What3Words reference is: ///stews.lend.erase
