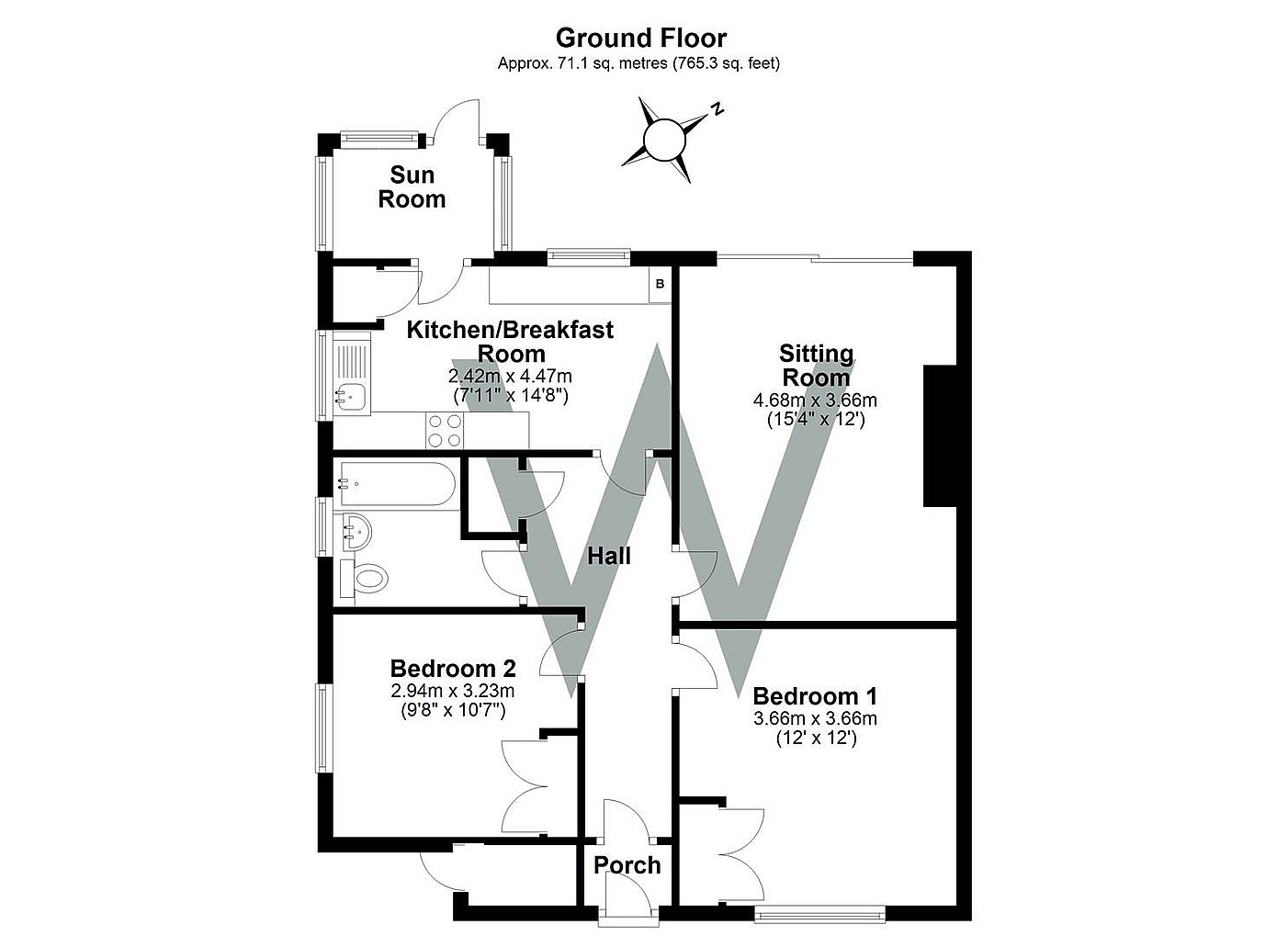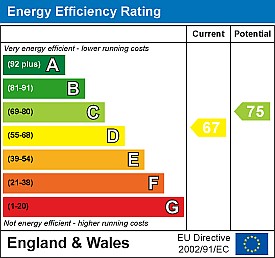Simply CLICK HERE to get started.
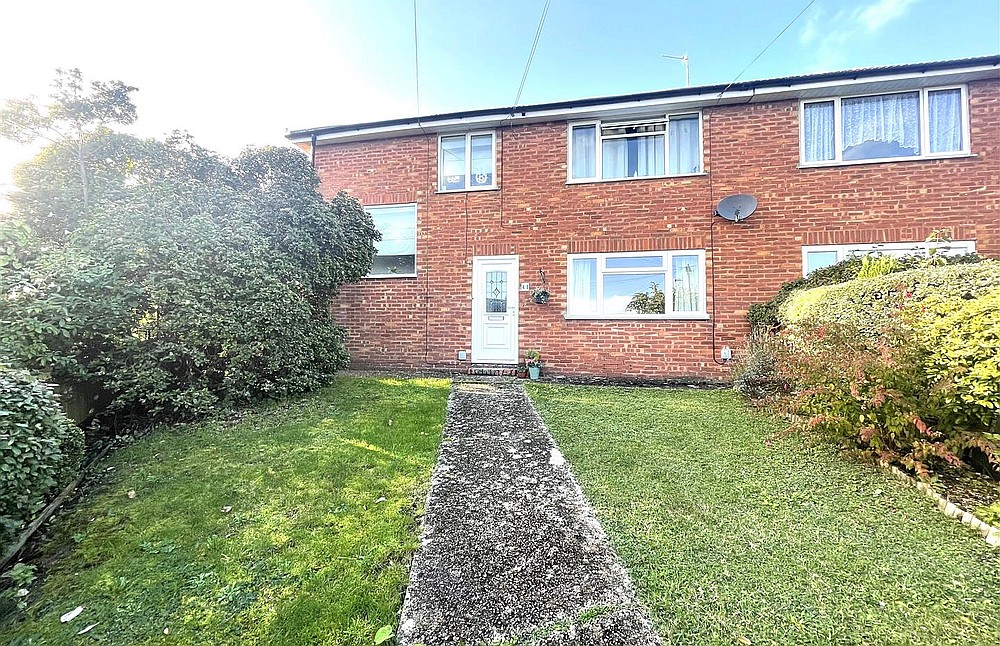 Under Offer
Under Offer
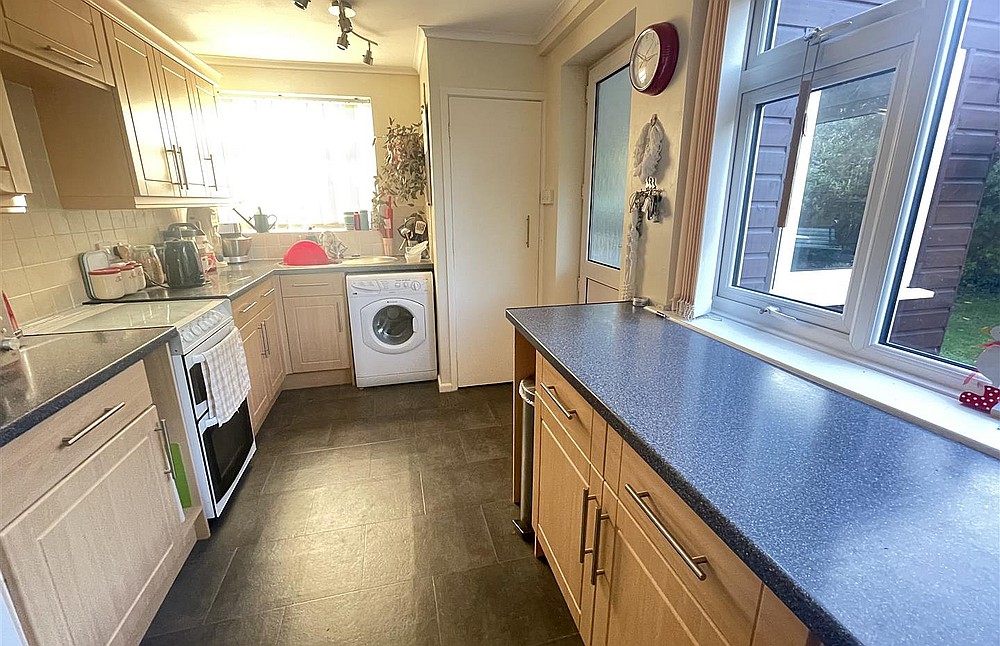 Under Offer
Under Offer
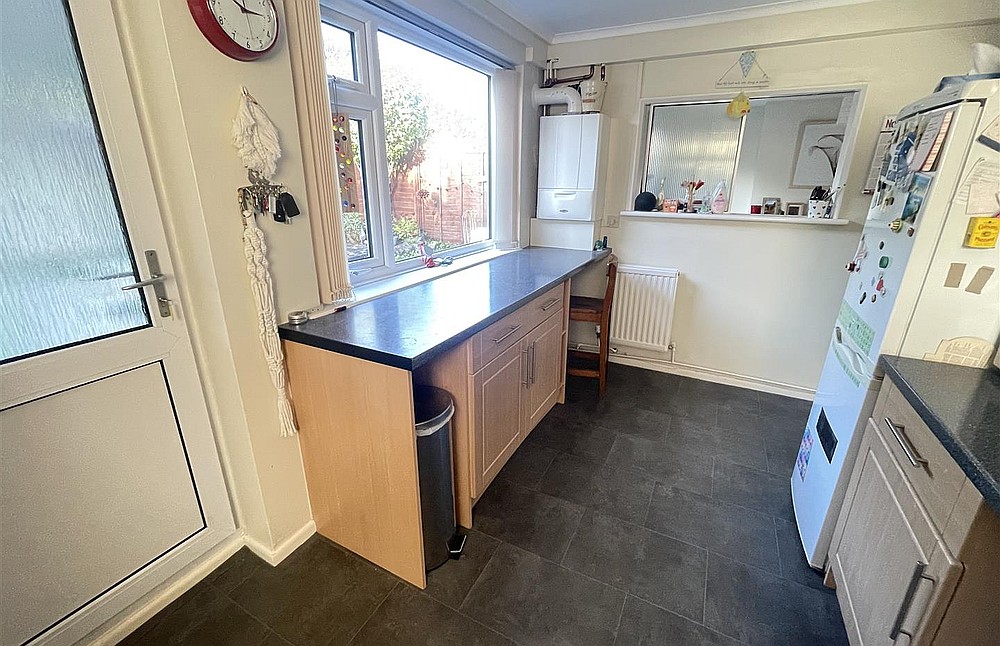 Under Offer
Under Offer
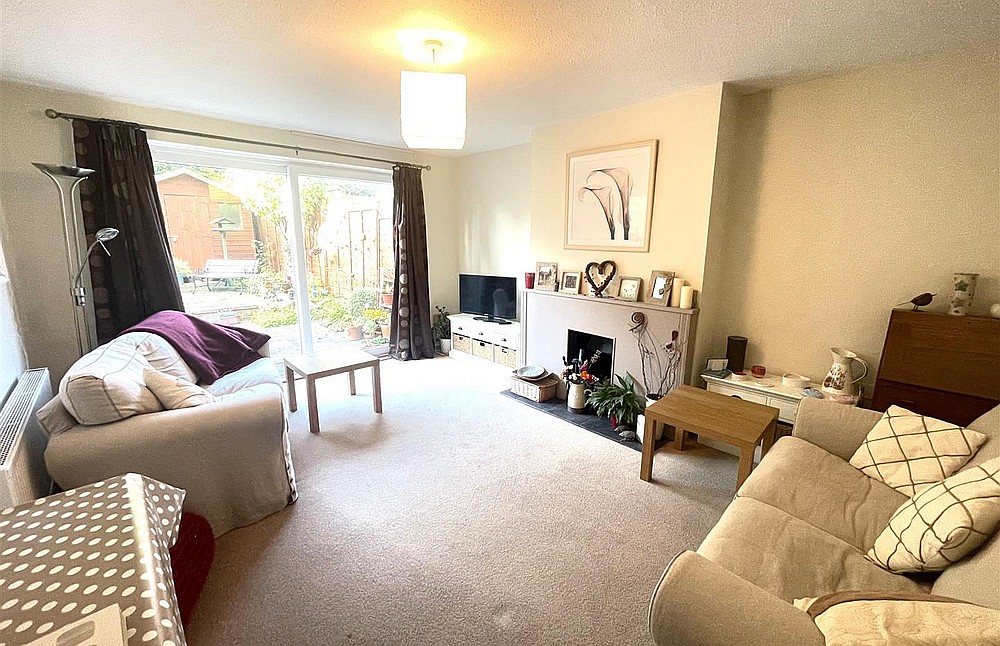 Under Offer
Under Offer
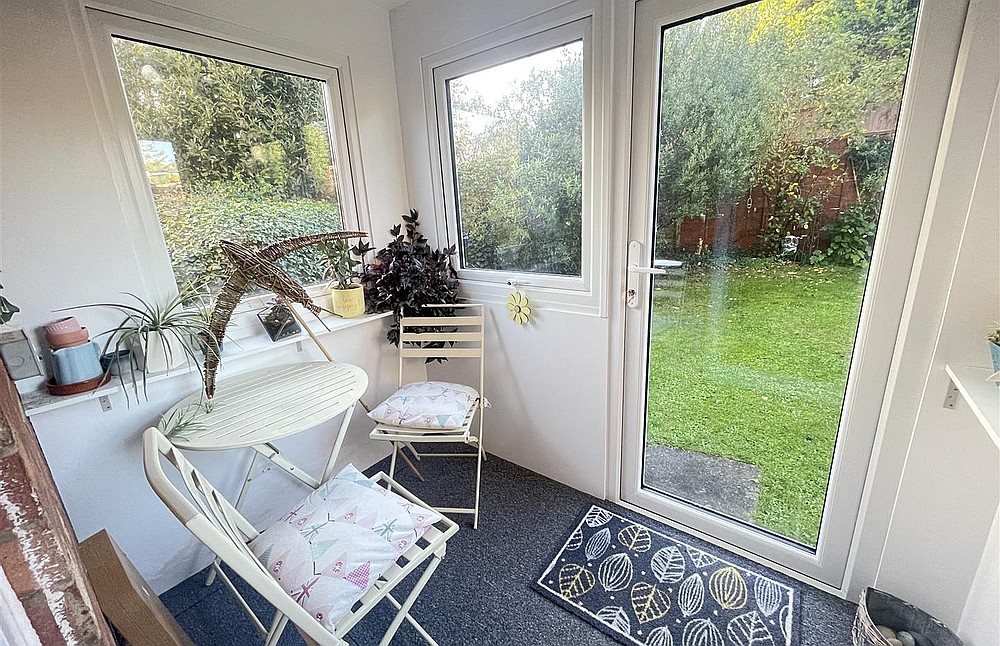 Under Offer
Under Offer
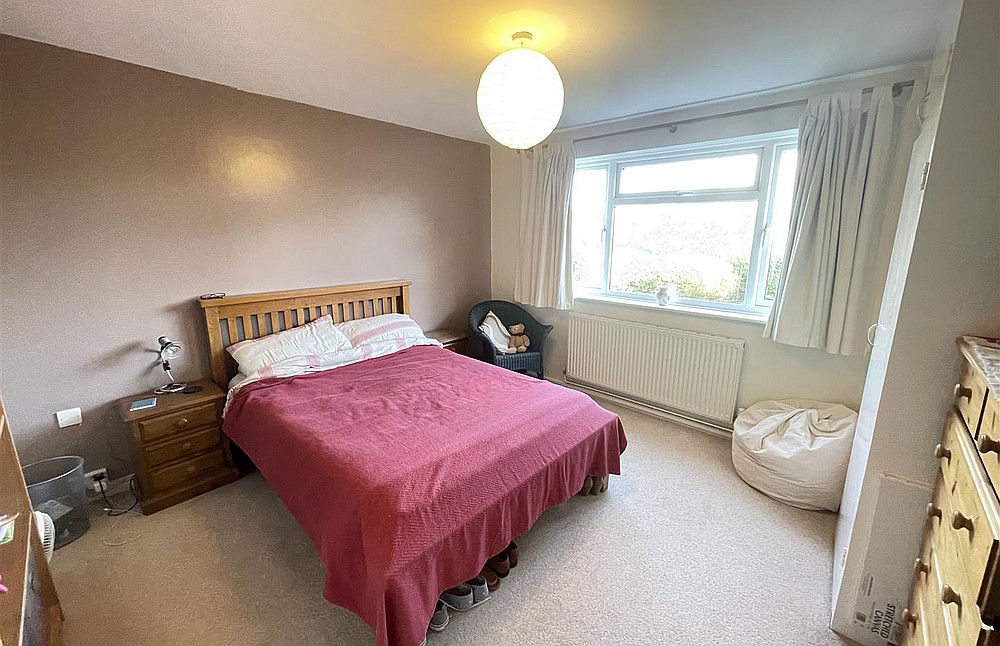 Under Offer
Under Offer
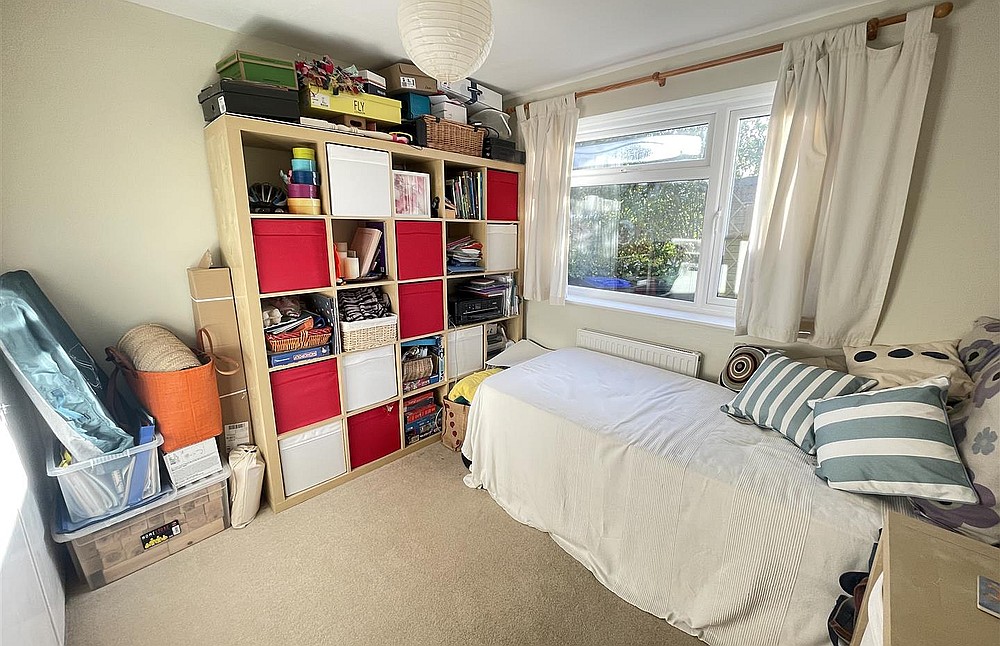 Under Offer
Under Offer
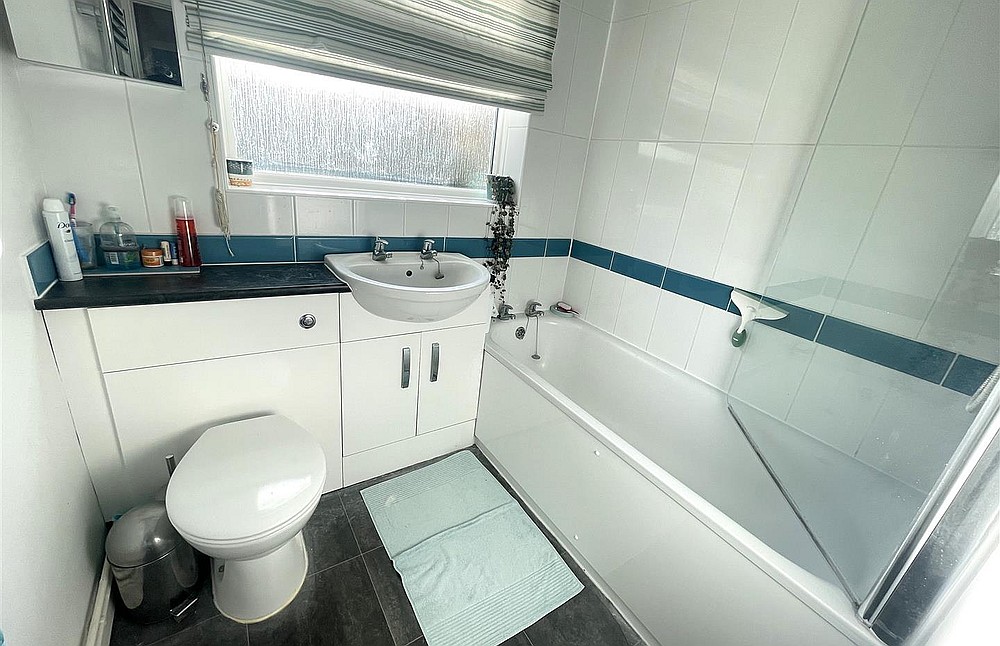 Under Offer
Under Offer
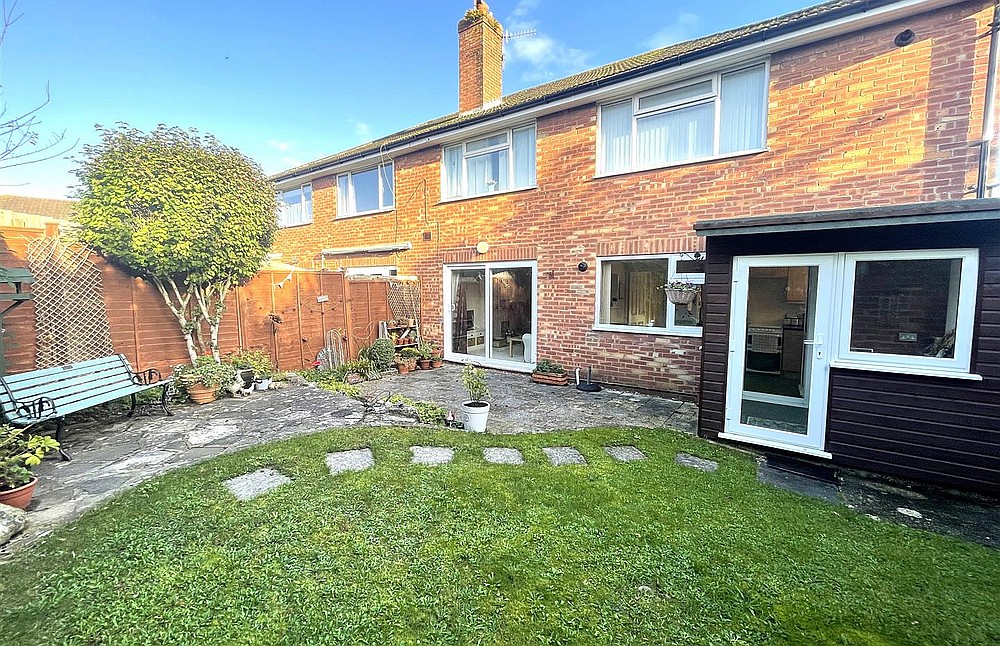 Under Offer
Under Offer
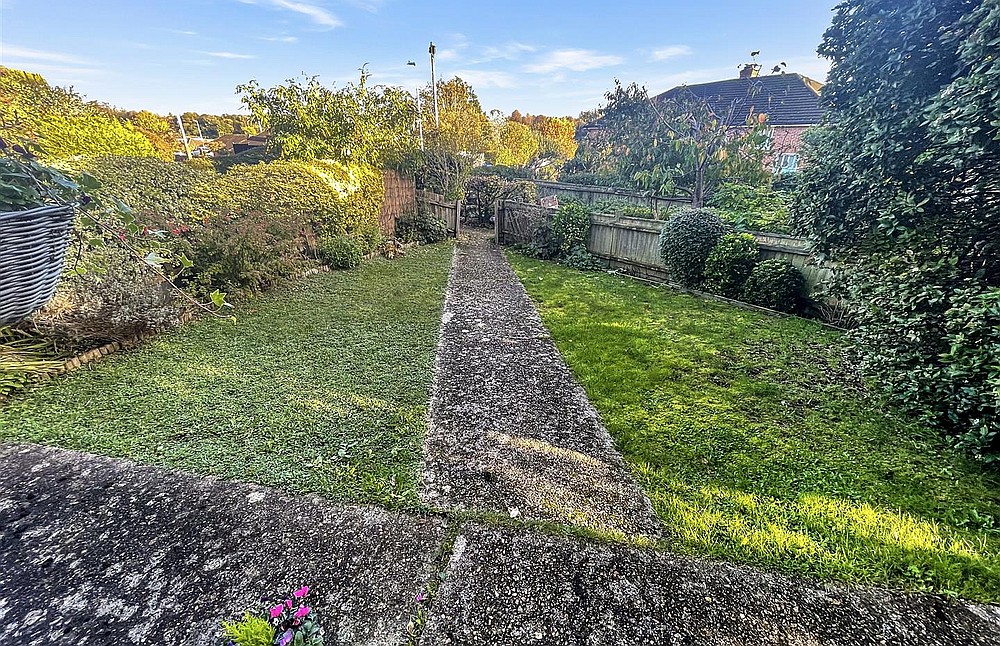 Under Offer
Under Offer
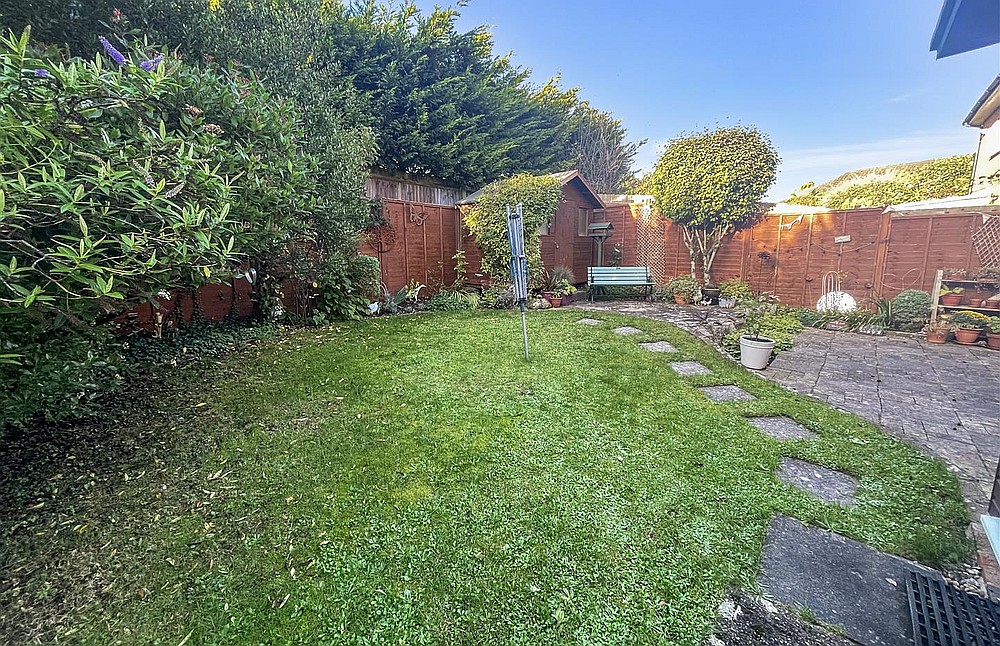 Under Offer
Under Offer
Exceptionally spacious ground floor maisonette offered in good order together with private garden and garage.
Please enter your details below and a member of the team will contact you to arrange your viewing
Description
An exceptionally well proportioned and spacious two bedroom ground floor maisonette with an unusually large southerly aspect garden and a separate garage/store. Offered in good order throughout, the accommodation comprises an entrance porch with deep storage cupboard, hallway, sitting room with fireplace and gas fire, kitchen with a good range of units, sunroom, two double bedrooms and bathroom. Further benefits include PVCu double glazing, front and rear gardens and gas central heating. Braemar Rise is an established and popular residential area on the north side of the city and there is a useful Co-op store on the nearby Castle Road.
Property Specifics
The accommodation is arranged as follows, all measurements being approximate:
Porch
Deep storage cupboard.
Entrance Hall
Shelved linen/storage cupboard.
Sitting Room
Sliding doors to garden, ornamental fireplace surround with slate hearth and inset living flame gas fire.
Kitchen
Fitted with a good range of base and wall units with work surfaces over and tiled splashbacks, stainless steel sink and drainer with mixer tap under window to side, double electric oven with four ring gas hob and extractor over, space/plumbing for washing machine, space for fridge/freezer, tile effect floor, built in larder cupboard, door to:D
Sun Room
Windows to sides, door to garden.
Bedroom One
Built in double wardrobe.
Bedroom Two
Built in double wardrobe.
Bathroom
White suite of panel bath with thermostatic mixer tap over, wc with concealed cistern and hand basin with cupboard below. Part tiled walls, heated towel rail.
Outside
The property has a front garden with path to front door, lawn, hedging, flower bed and shrubs. (The first floor maisonette has access though the front garden). Rear pedestrian access leads to the rear garden which is enclosed by hedging and fencing. A large two level paved patio leads to lawn with flower beds, shrubs and trees. 2 Wooden garden sheds.
Detached Garage
In a separate area to the other side of Braemar rise.
Services
Mains gas, water, electricity and drainage are connected to the property.
Outgoings
The Council Tax Band is B and the payment for the year 2023/2024 payable to Wiltshire Council is £1,863.25
Tenure
999 year lease with approximately 930 years remaining. Share of freehold. No ground rent.
Directions
From our offices in Castle Street proceed away from the city centre and at the roundabout continue in to Castle Road. At the mini roundabout turn right in to St Francis Road, right into Thistlebarrow Road and then first left in to Sunnyhill Road. At the top of the hill turn right in to Braemar Rise and then take the next right. The property can be found at the end on the right hand side.
WHAT3WORDS
What3Words reference is: ///blending.headlight.horses
