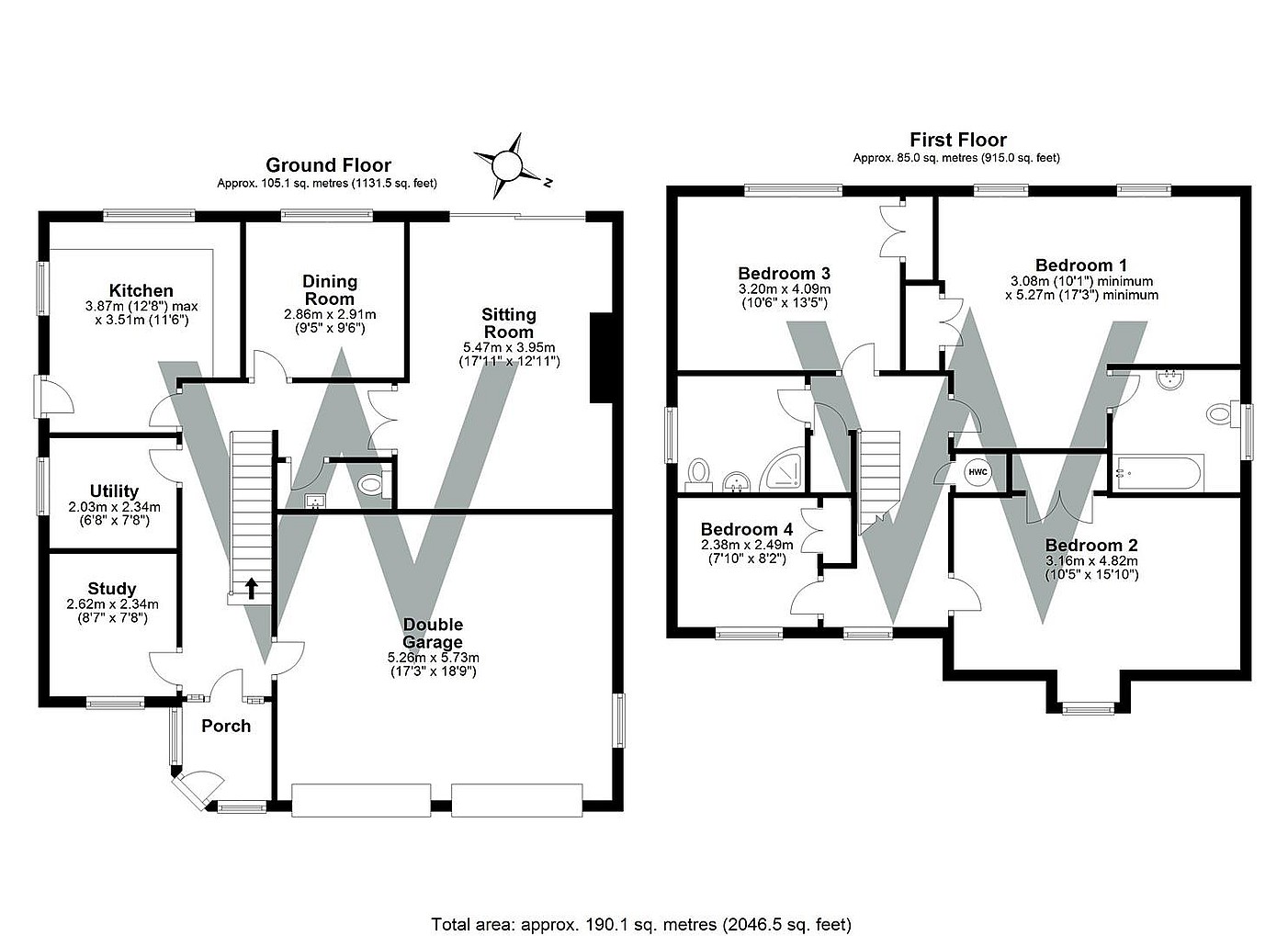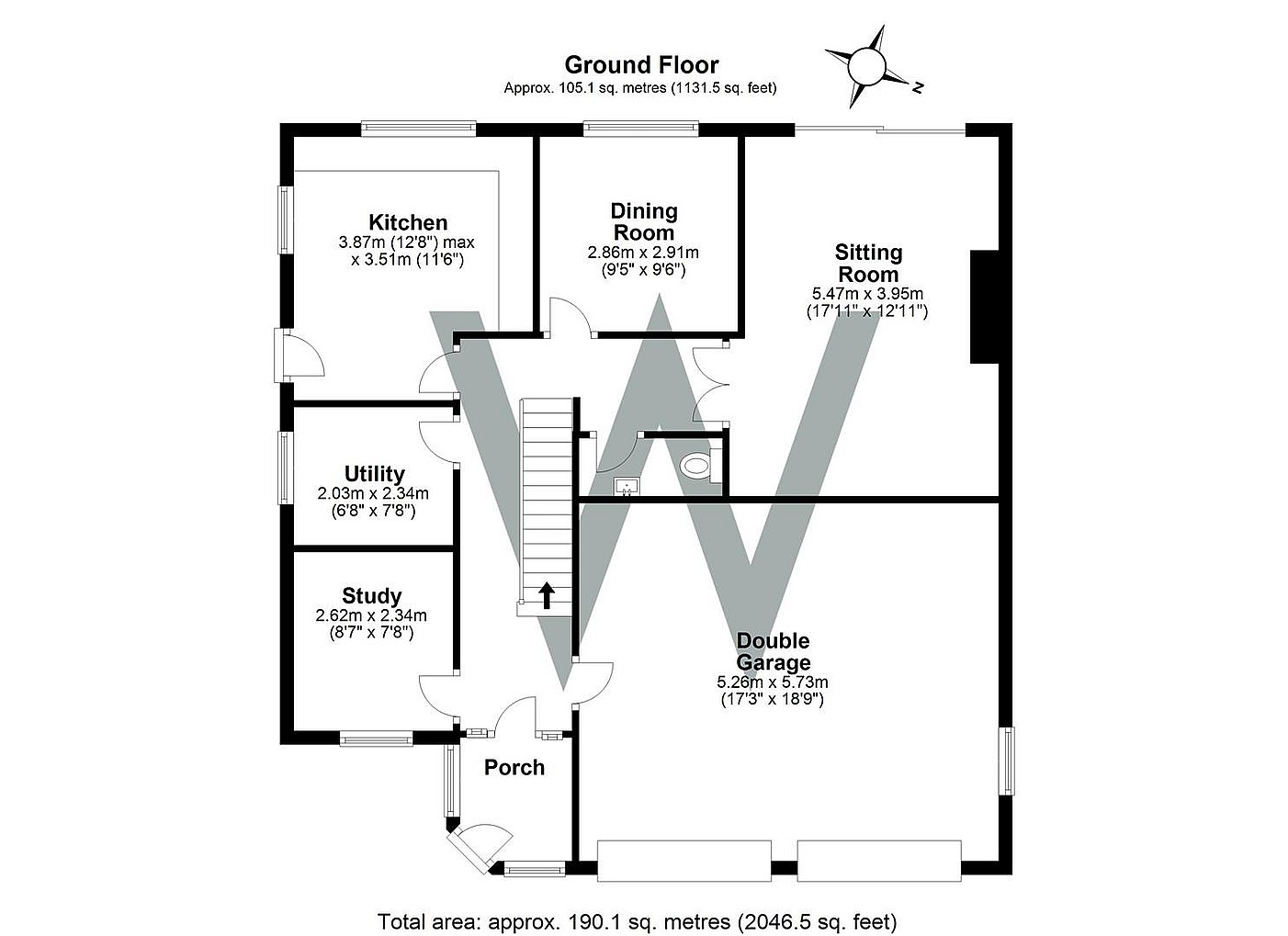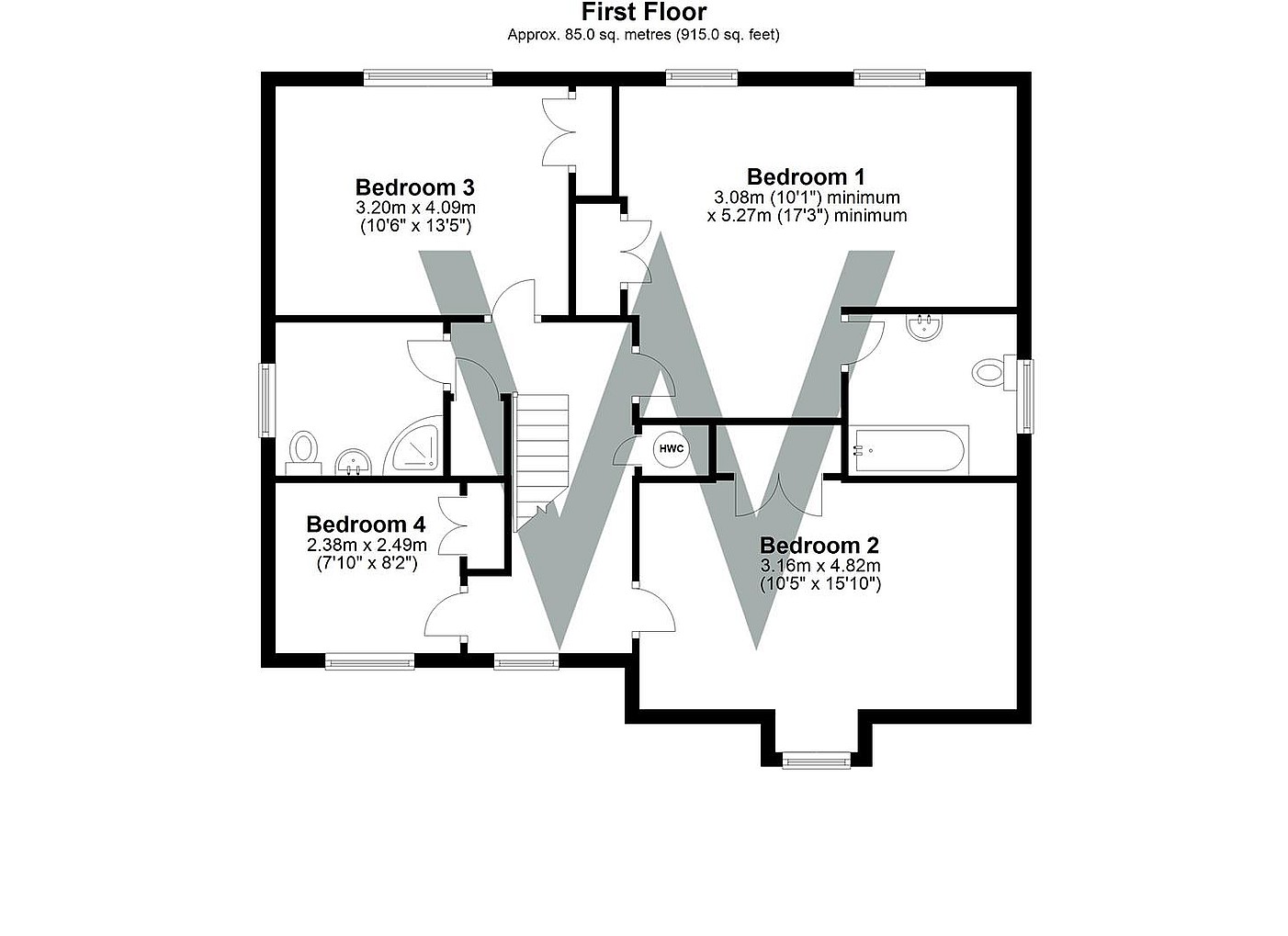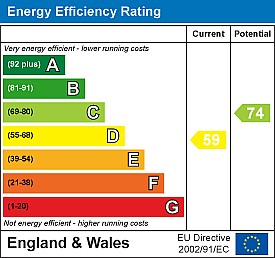Simply CLICK HERE to get started.
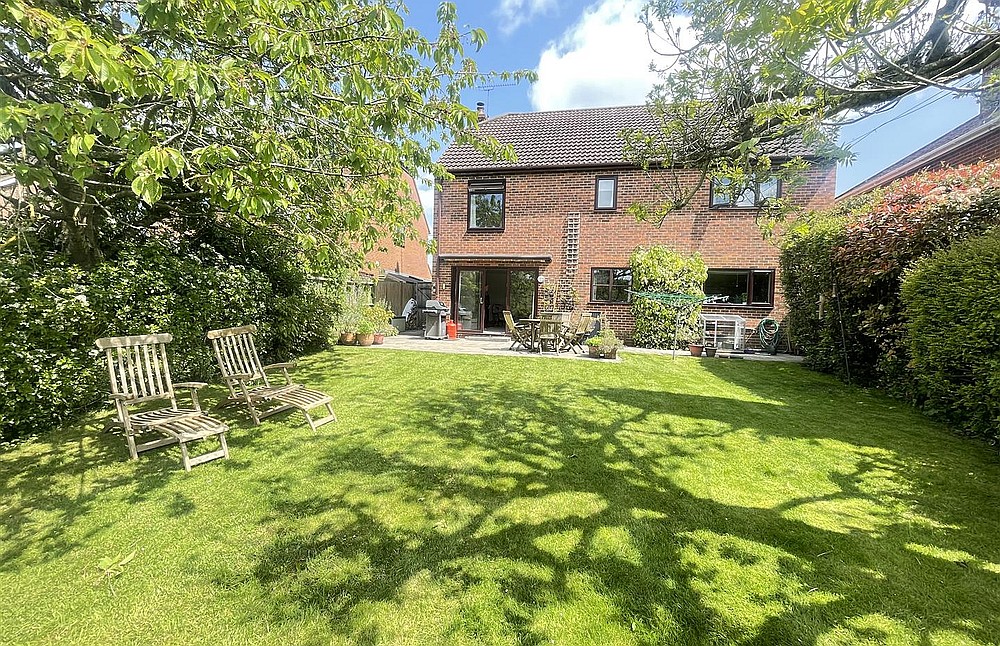 sold
sold
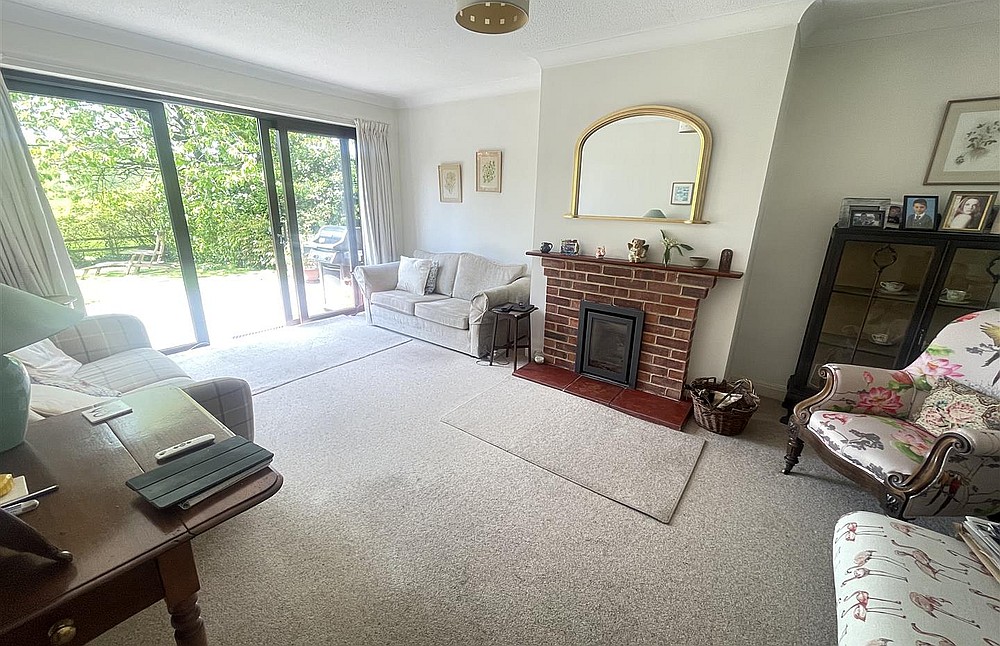 sold
sold
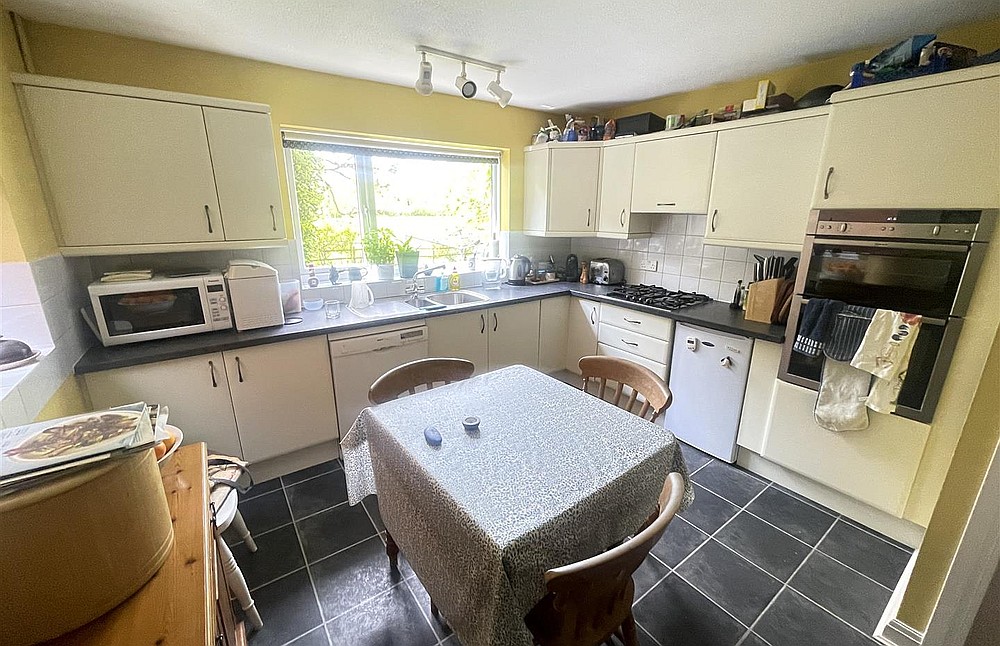 sold
sold
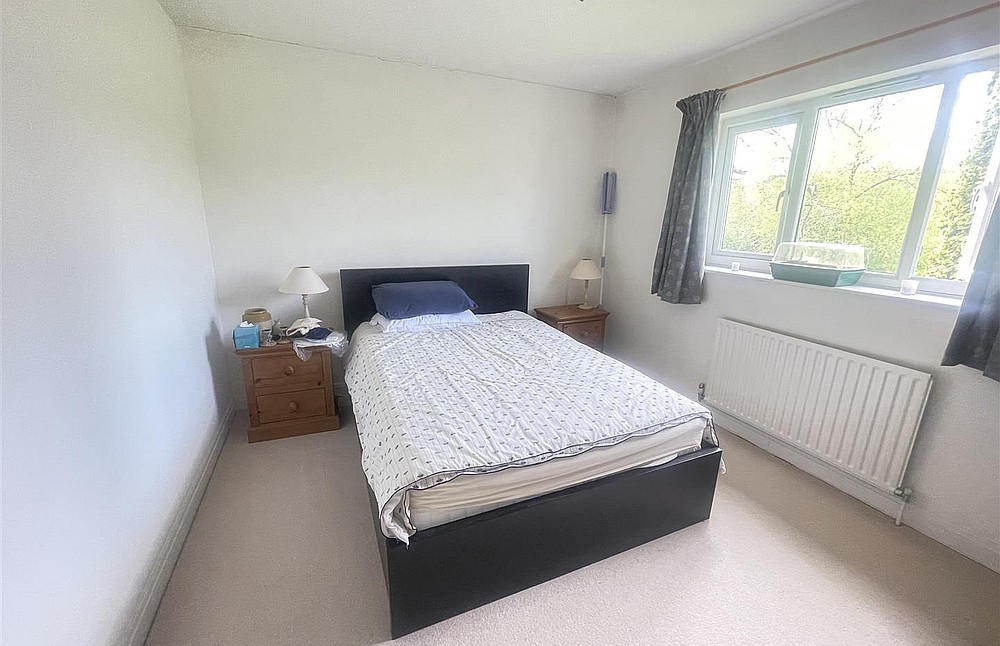 sold
sold
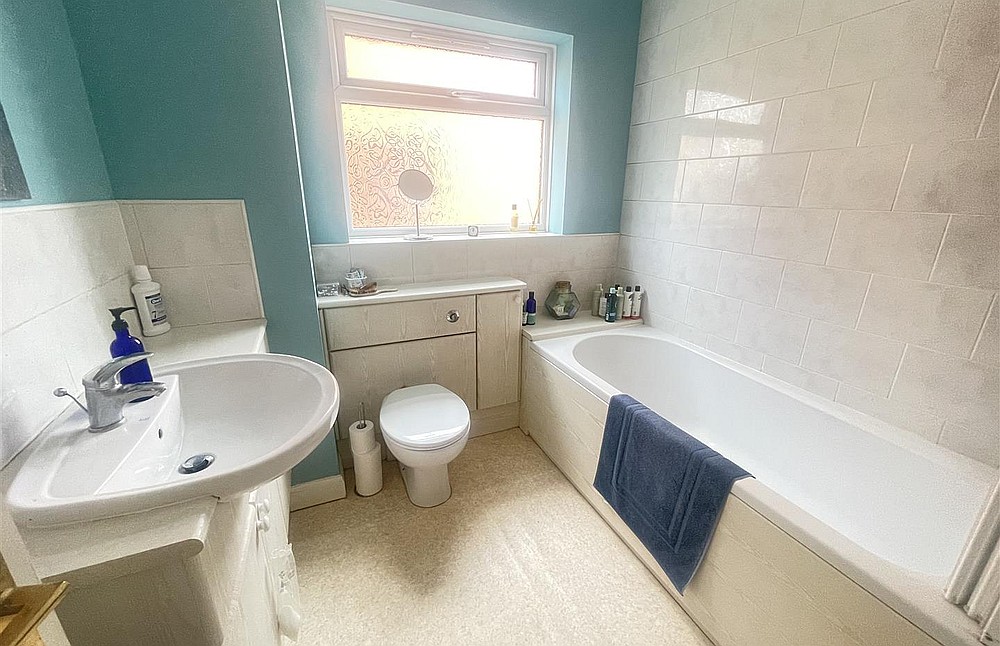 sold
sold
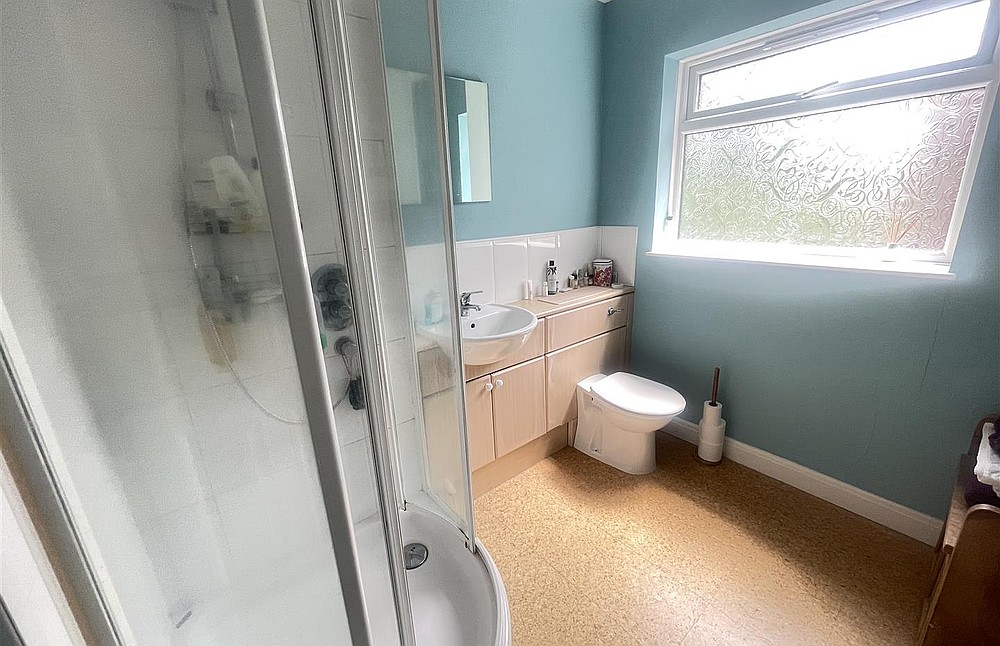 sold
sold
 sold
sold
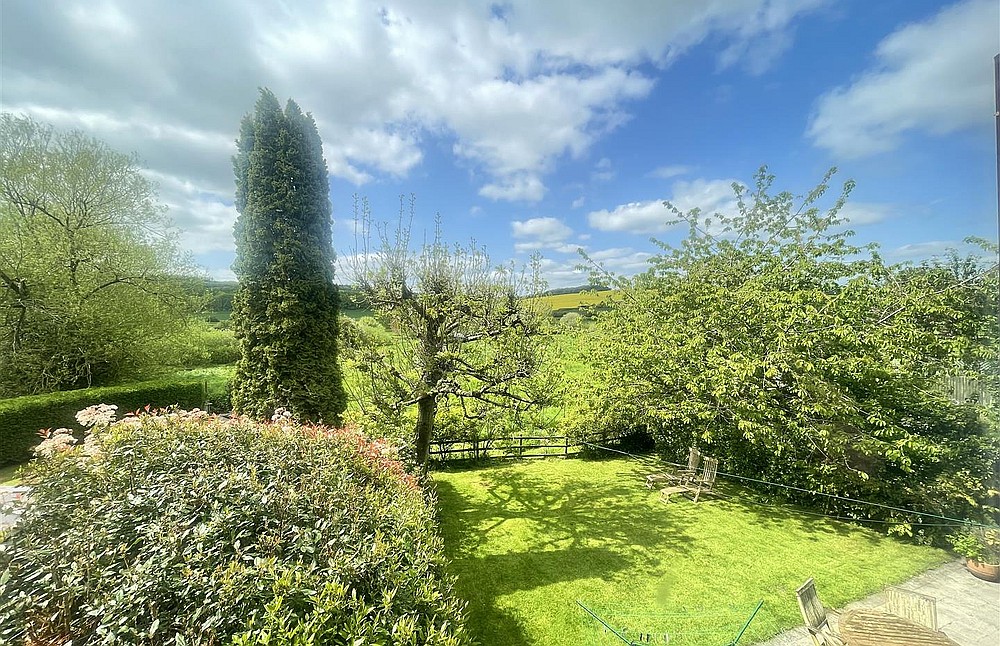 sold
sold
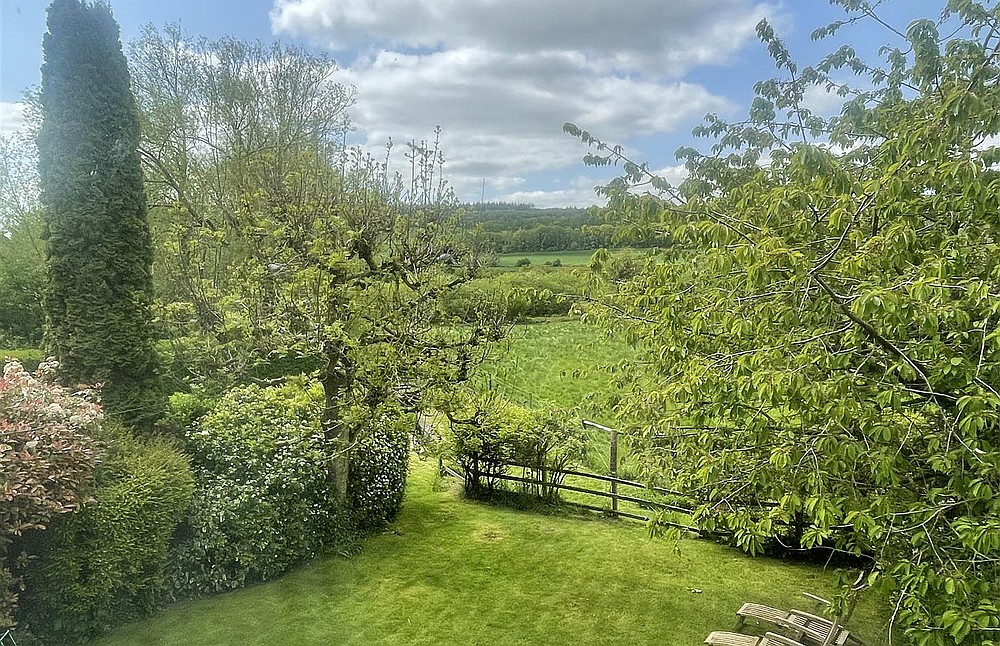 sold
sold
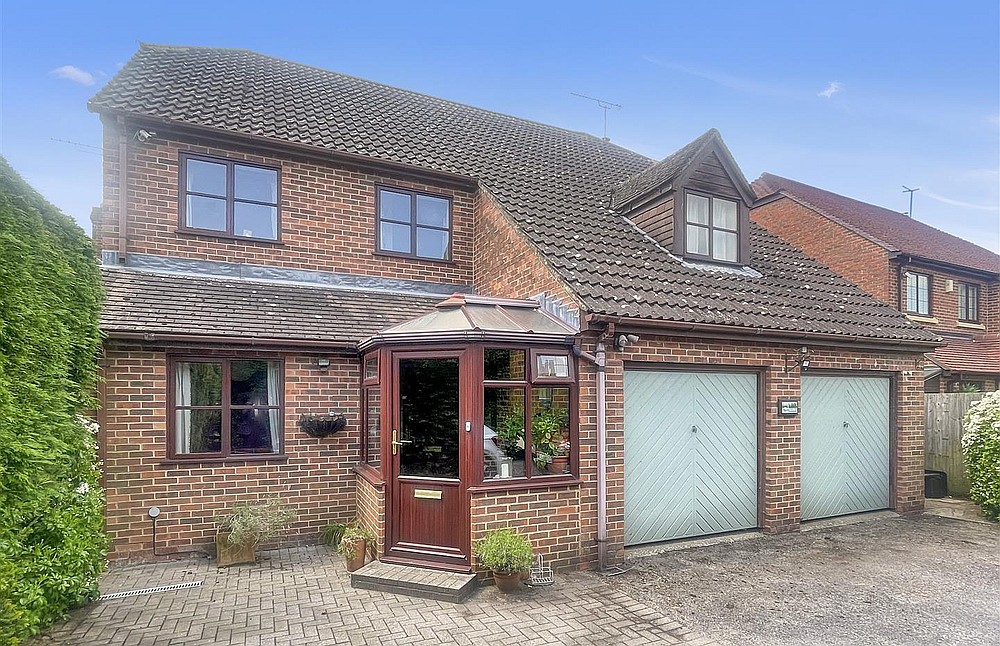 sold
sold
A spacious family home with great potential for alterations and lovely views over fields to the rear **FOUR BEDROOMS ** DOUBLE GARAGE ** OFF-ROAD PARKING ** SOUTH-WEST FACING GARDEN **
Please enter your details below and a member of the team will contact you to arrange your viewing
Directions
From Salisbury, take the A36 Wilton Road. Continue over the roundabout at Wilton and continue into South Newton. Pass the Bell Inn on the right hand side and the property will be seen on the left after a short distance.
Description
A spacious, modern family home offering 2,000 sq.ft. including the double garage and with terrific potential for alterations. it is offered in good order throughout and comes with double glazed windows and oil-fired central heating. The accommodation consists of entrance porch, hall, cloakroom, study, kitchen, utility room, dining room and sitting room on the ground floor. On the first floor there are three double bedrooms, a single bedroom, en-suite bathroom and shower room. There is ample parking to the front of the property and there is a good south-west facing garden which leads on to open fields to the rear.
Property Specifics
The accommodation is arranged as follows:
Entrance Porch
Tiled floor, space for coats and shoes.
Entrance Hall
Stairs to first floor with understairs storage space.
Cloakroom
Low level WC and wash hand basin, extractor fan.
Sitting Room
Sliding doors to rear garden, brick fireplace with tiled hearth and inset woodburning stove.
Dining Room
Kitchen
Range of work surfaces with inset one-and-half bowl stainless steel sink unit with mixer tap over, four ring calor gas hob, base and wall mounted cupboards and drawers, built-in double oven, space and plumbing for dishwasher, appliance space, door to cupboard storage area.
Utility Room
Work surfaces with inset stainless steel sink unit, Harveys Block Water softener cupboards below, space and plumbing for washing machine, further appliance space.
Study
First Floor - Landing
Deep shelved linen cupboard, airing cupboard with lagged hot water tank and immersion heater, hatch to insulated loft.
Bedroom One
Built-in wardrobes, ceiling fan, views to rear over open fields.
En-suite Bathroom
Panelled bath with thermostatic power shower over, low level WC with concealed cistern, wash hand basin with cupboards below, part-tiled walls, heated towel rail.
Bedroom Two
Built-in wardrobe.
Bedroom Three
Built-in wardrobe, views over open fields to rear.
Bedroom Four
Built-in wardrobe.
Shower Room
Tiled shower cubicle with thermostatic power shower and glass screen, low level WC and wash hand basin, extractor fan.
Double Garage
Two up-and-over doors, window to side and door to hallway. Floor mounted oil-fired Worcester boiler for heating and hot water.
Outside
To the front of the property there is a tarmacadam and brick paviour parking area with mature hedging to front. Side access leads to the rear garden which is mainly laid to lawn with a paved patio, mature trees, shrubs and flowerbeds. Useful storage area to side, water tap, log store. Electric awning over patio.
Services
Mains water, electricity and drainage are connected to the property. Calor gas for the hob, oil fired central heating for the radiators. Sky Satellite dish.
Outgoings
The Council Tax Band is ‘F' and the payment for the year 2023/2024 payable to Wiltshire Council is £3,033.03.
WHAT3WORDS
What3Words reference is: ///fingertip.parkway.workbench.
