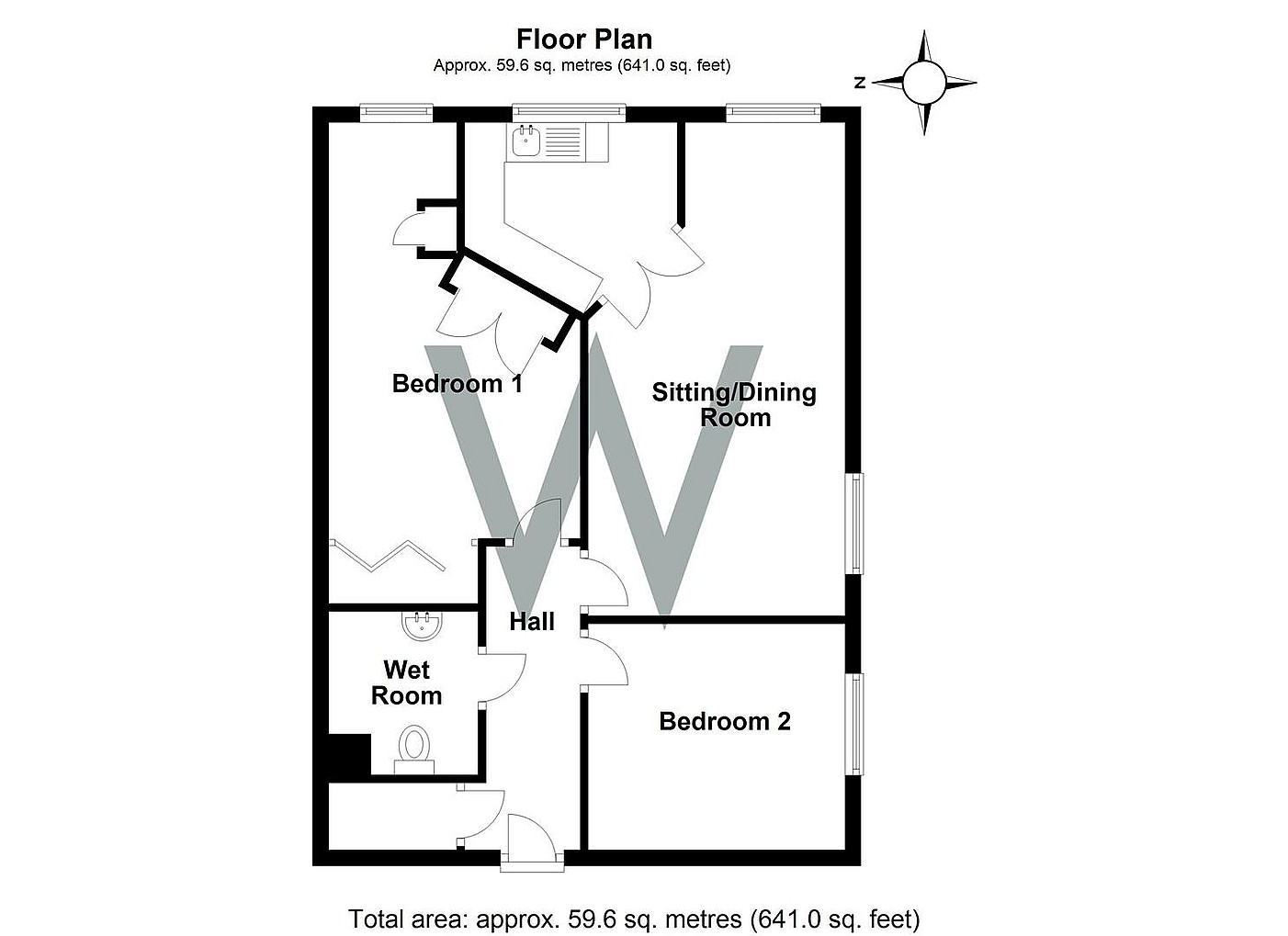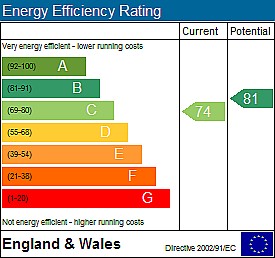Simply CLICK HERE to get started.
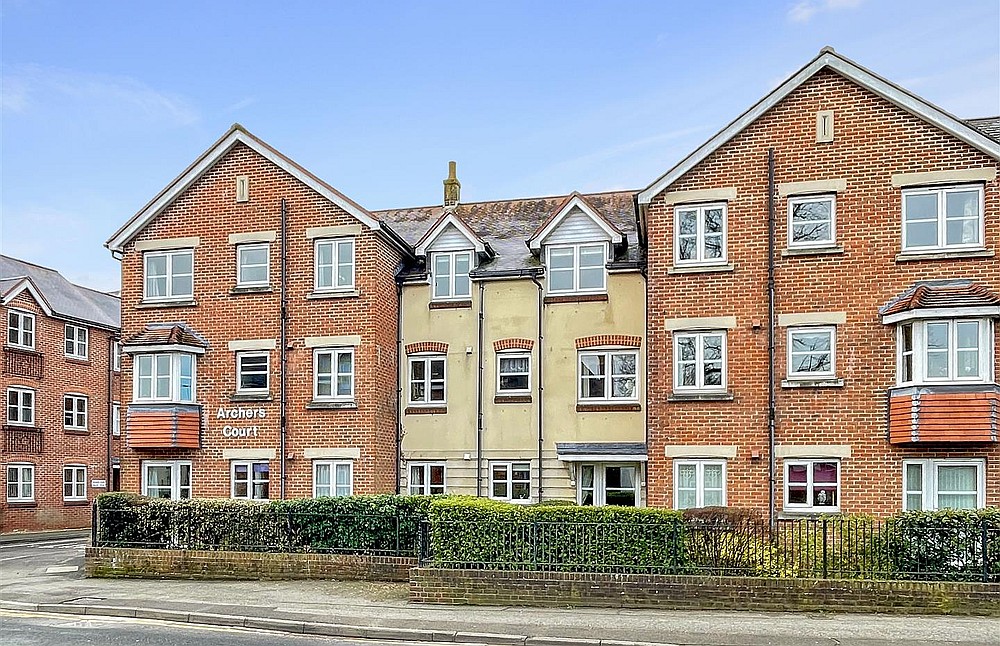 sold
sold
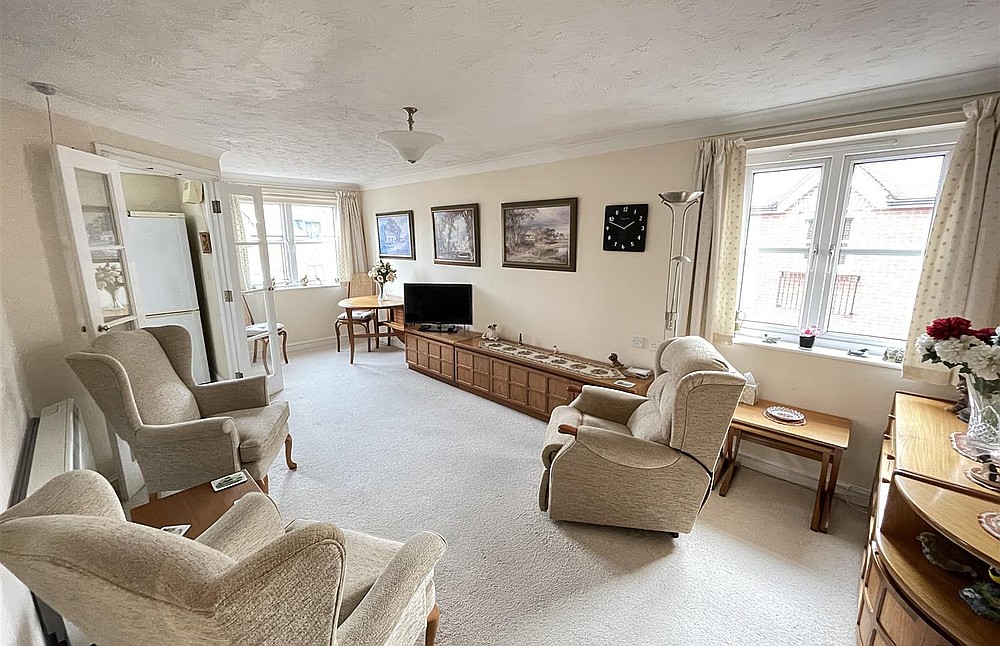 sold
sold
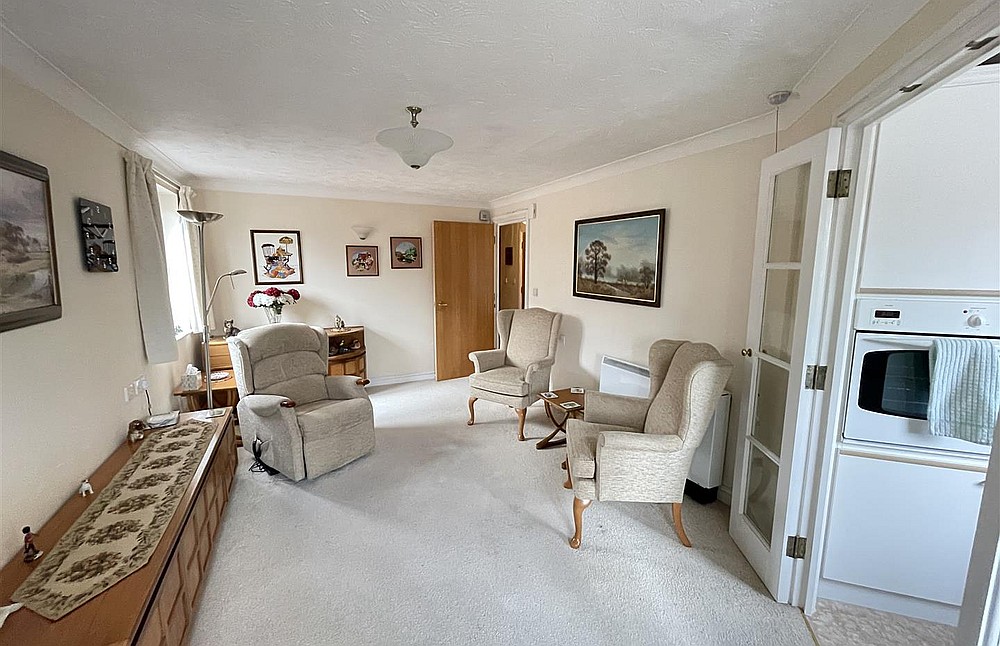 sold
sold
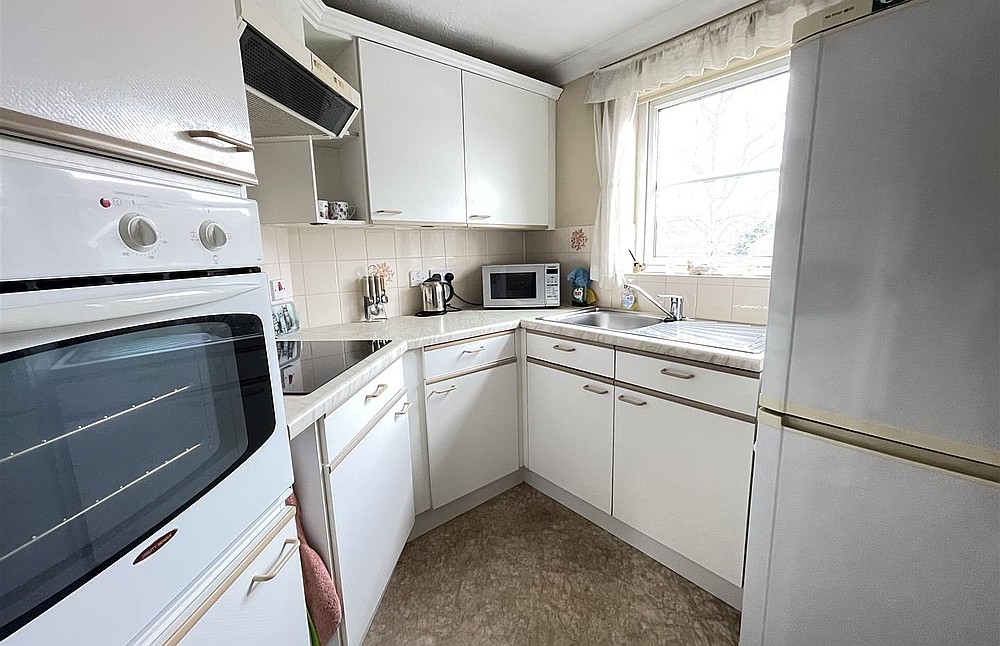 sold
sold
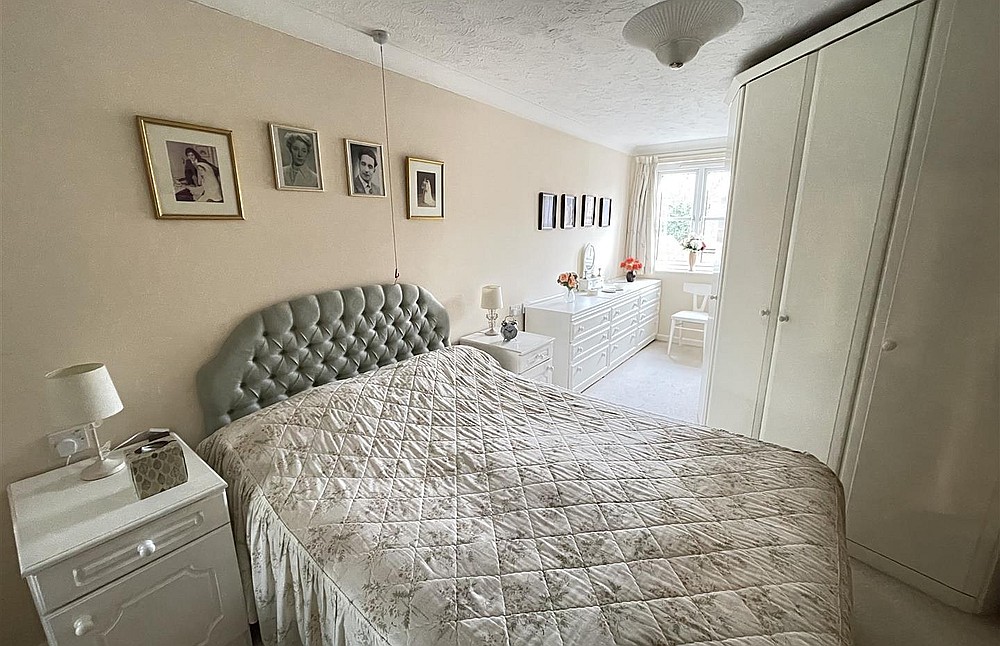 sold
sold
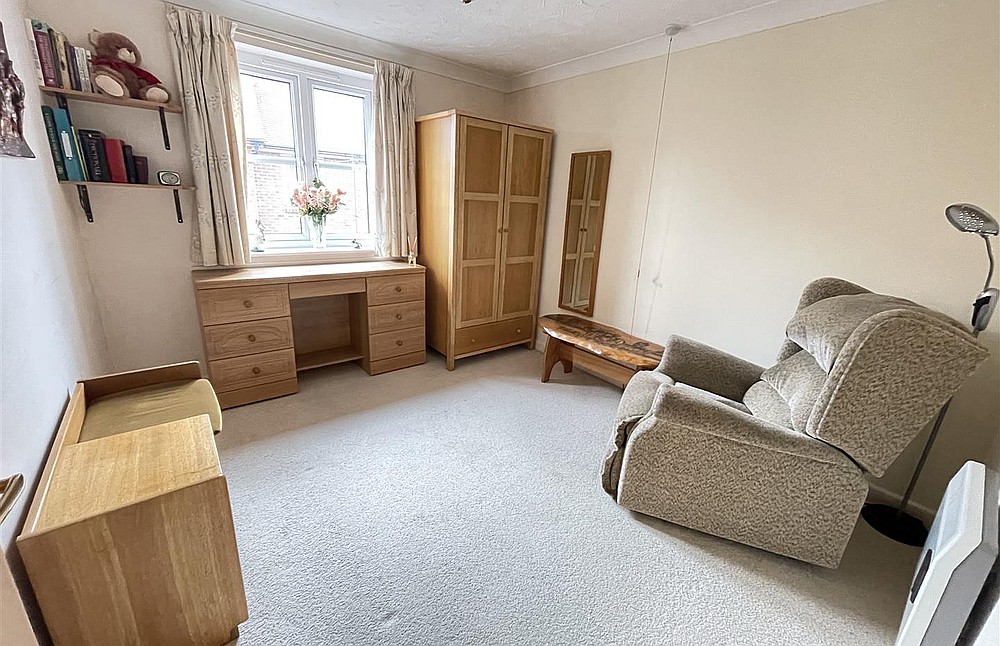 sold
sold
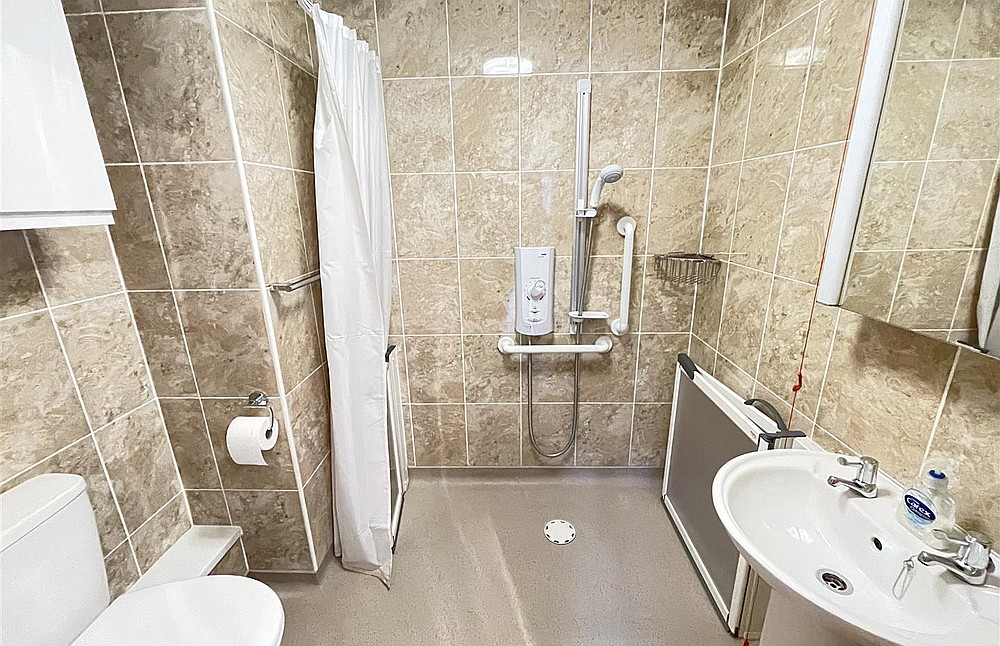 sold
sold
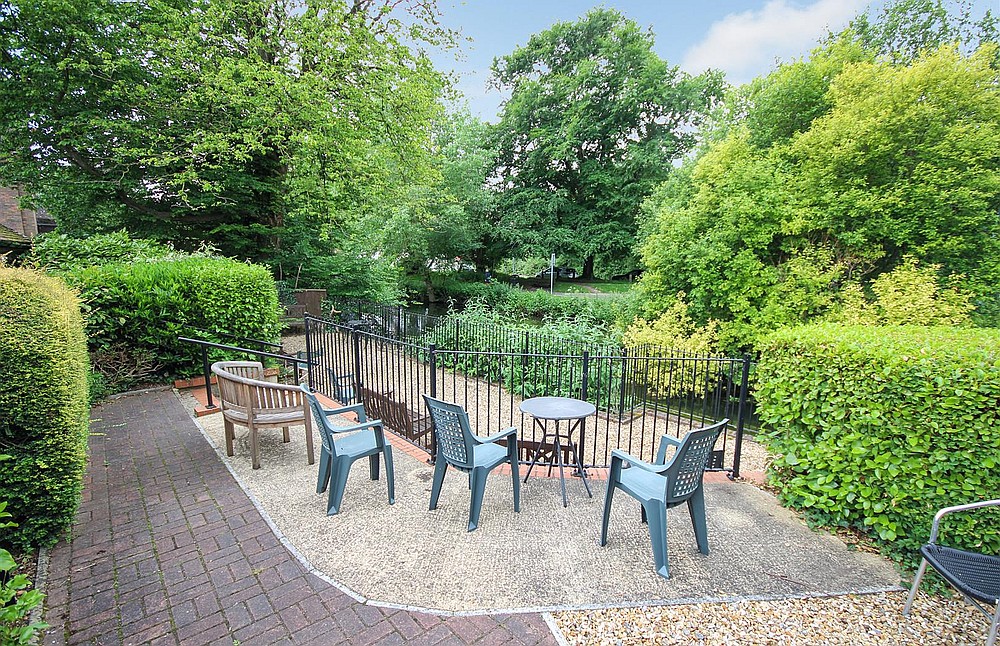 sold
sold
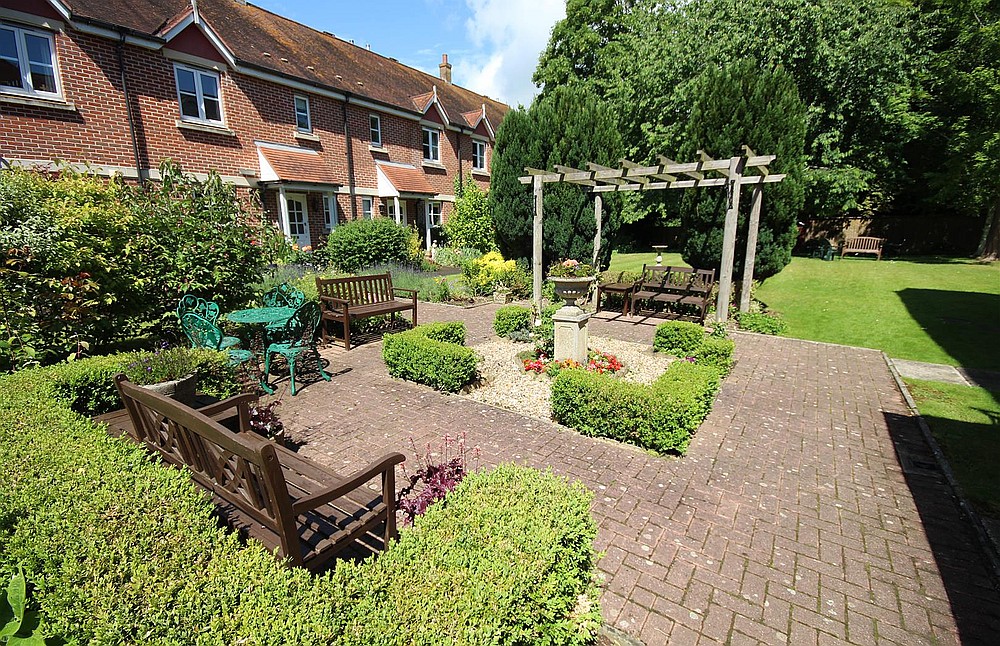 sold
sold
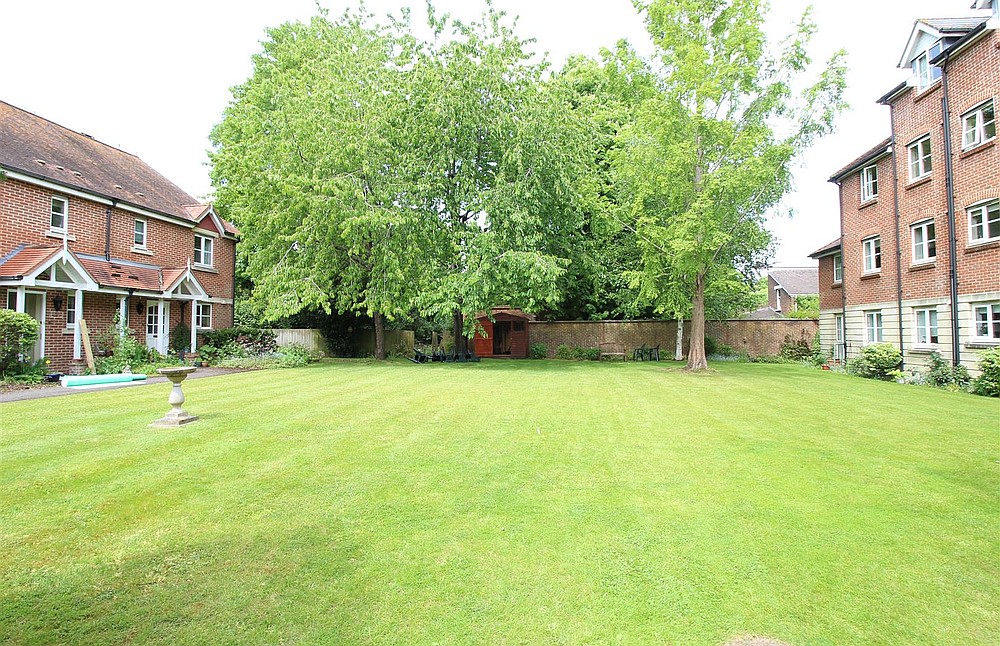 sold
sold
A well presented RETIREMENT flat situated within this popular modern development within walking distance of the city centre. ** TWO BEDROOMS ** COMMUNAL GROUNDS **
Please enter your details below and a member of the team will contact you to arrange your viewing
Directions
From our office in Castle Street proceed away from the city centre and Archers Court can be found on the left hand side opposite the turning for Wyndham Road.
Description
Archers Court is a popular riverside development of retirement apartments situated within level walking distance of the city centre. This particular apartment has a large, dual aspect reception room which leads to a fitted kitchen. There are two double bedrooms with the main bedroom having ample wardrobe space and there is also a modern walk-in wet room. There is a resident housing manager and a 24 hour emergency careline response system with emergency pull cords in all rooms. There are communal facilities including a laundry and a residents lounge and well kept communal gardens, some of which have river frontage. The property is located on the second floor (with a choice of lift or stairs) and is presented in excellent order throughout. The flat has the benefit of night storage heating and PVCU double glazing. A guest bedroom with en-suite is available to hire via the house manager. Offered with no onward chain.
Property Specifics
The accommodation is arranged as follows, all measurements being approximate:
Communal entrance hall
Access to communal facilities. Lift and stairs.
Personal front door to:
Entrance hall
Large walk-in storage cupboard with hot water cylinder and immersion, shelving and electric fusebox.
Sitting/dining room
6.29m x 3.23m both max (20'7" x 10'7" both max) Dual aspect with windows to front and side, TV point, night storage heater, space for table and chairs, double doors to:
Kitchen
2.33m x 2.17m both max (7'7" x 7'1" both max) Fitted with base and wall units with roll top work surfaces and tiled splashbacks, sink and drainer under window to front, integrated electric oven and induction hob with extractor, space for fridge/freezer, wall mounted electric heater.
Bedroom one
5.25m x 2.78m max (17'2" x 9'1" max) Window to front, telephone point, night storage heater, fitted and built in wardrobes, one of which is recessed with mirrored doors.
Bedroom two
3.22m x 2.85m (10'6" x 9'4") Window to side, wall mounted electric heater.
Wet room
Shower area with Mira shower, WC, pedestal wash hand basin with fitted mirrored cupboard above, fully tiled walls, extractor, electric heater, electric towel rail and additional fitted wall cupboard.
Outside
To the rear of the block is an area of communal gardens part of which comprise a riverside seating area. Car parks are available for both residents and visitors.
Services
Mains water, electricity and drainage are connected to the property.
Tenure
Leasehold for a term of 125 years from November 1997. Ground rent is £645 per annum. There is a six monthly service charge of £1,759. (These details should be confirmed by solicitors prior to exchange of contracts).
It is a condition of purchase that residents are over the age of 60 years or in the event of a couple, one must be over the age of 60 years and the other over 55 years.
Outgoings
The Council Tax Band is ‘ E ’ and the payment for the year 2022/2023 payable to Wiltshire Council is £2,678.90
WHAT3WORDS
What3Words reference is: latest.minus.apply
