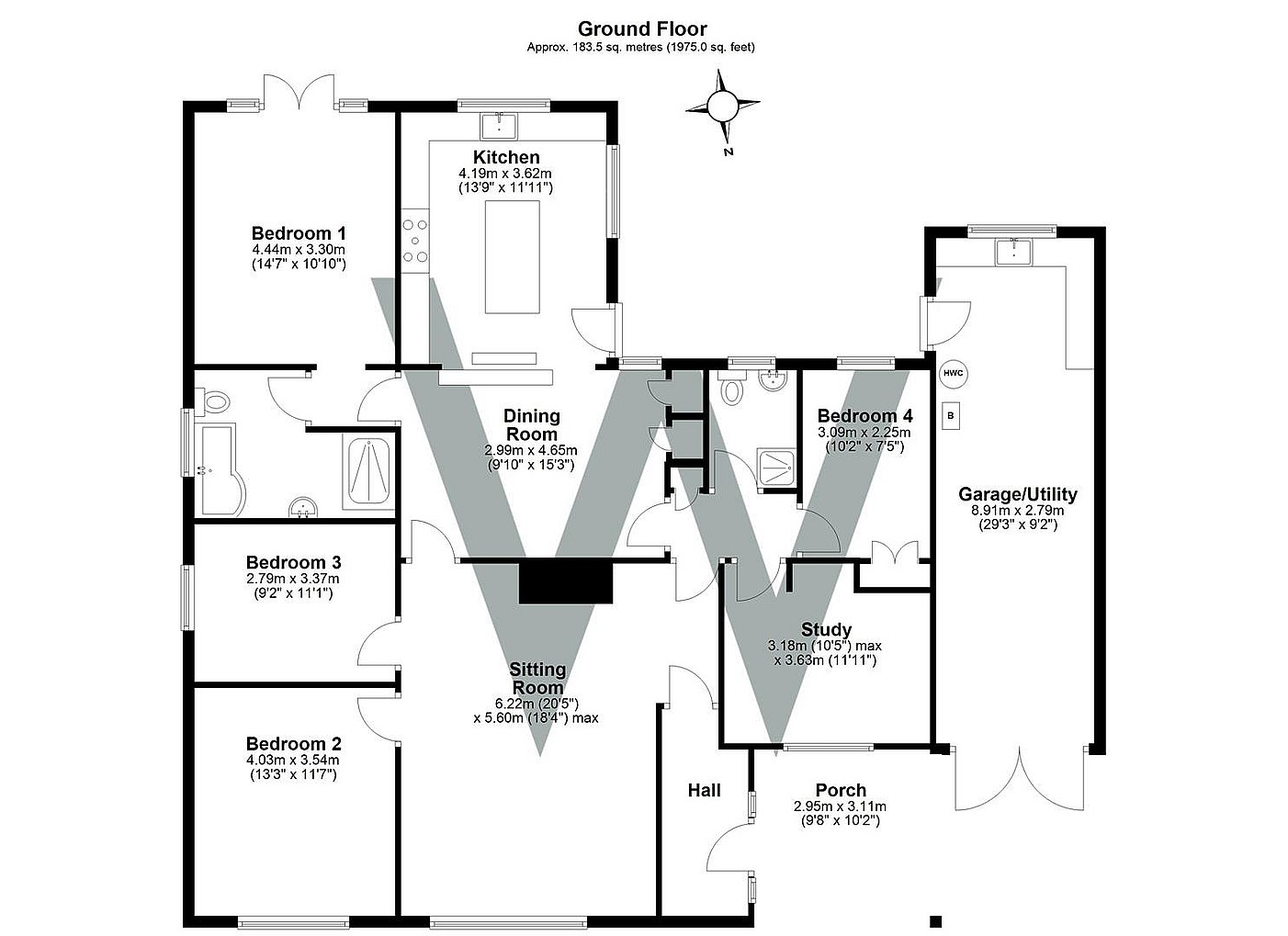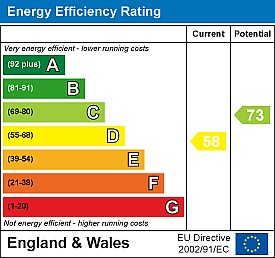Simply CLICK HERE to get started.
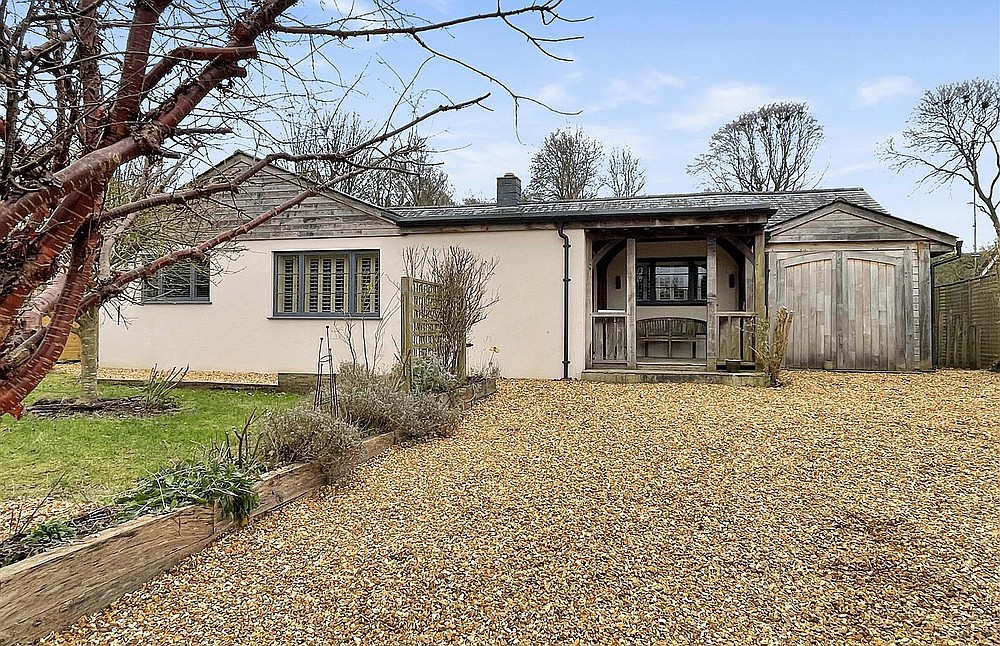 Under Offer
Under Offer
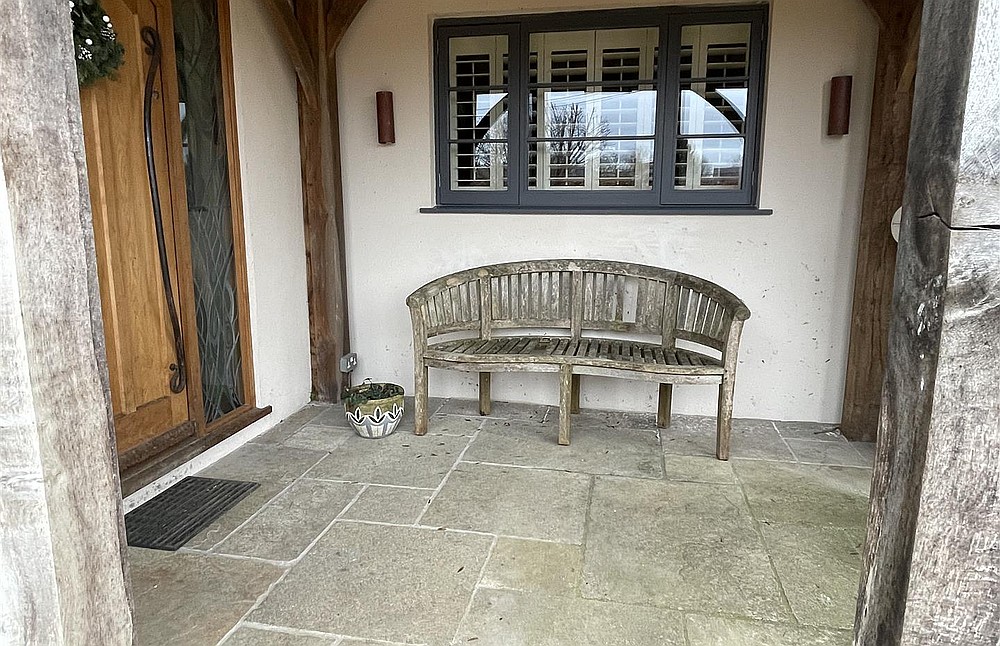 Under Offer
Under Offer
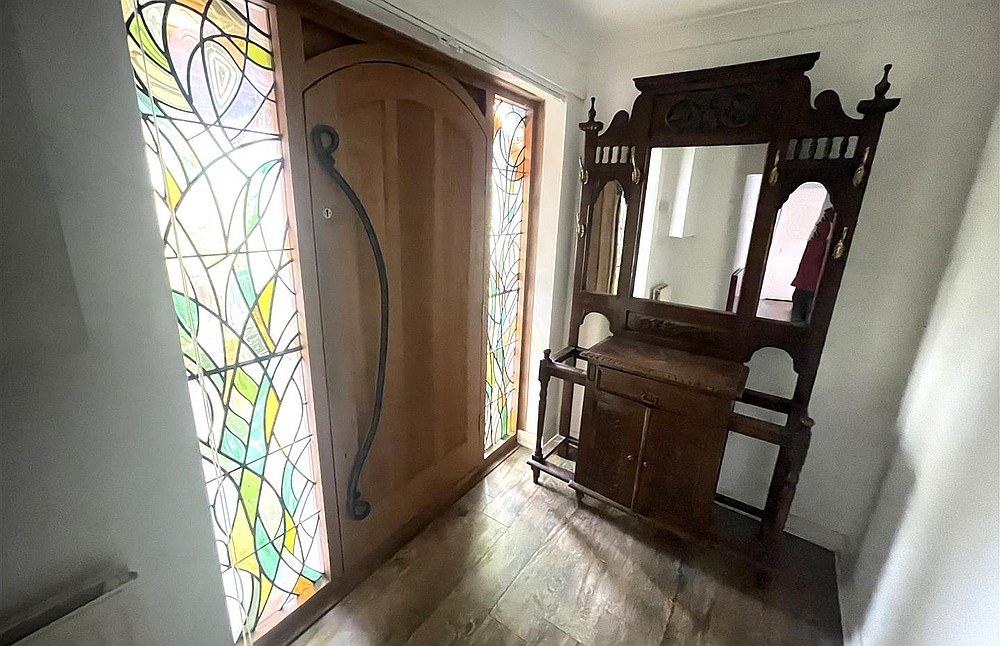 Under Offer
Under Offer
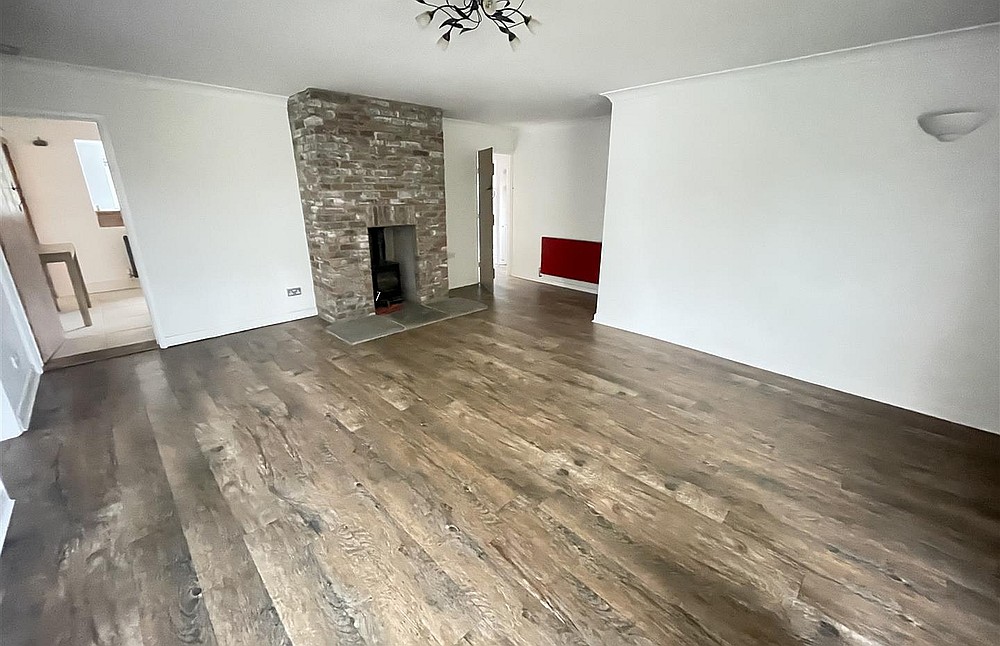 Under Offer
Under Offer
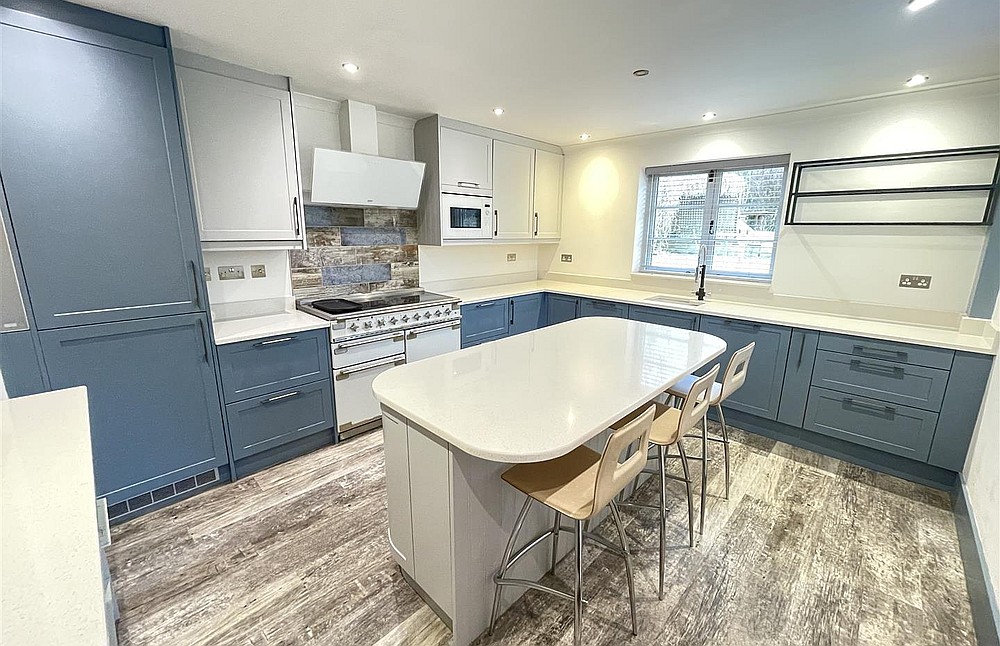 Under Offer
Under Offer
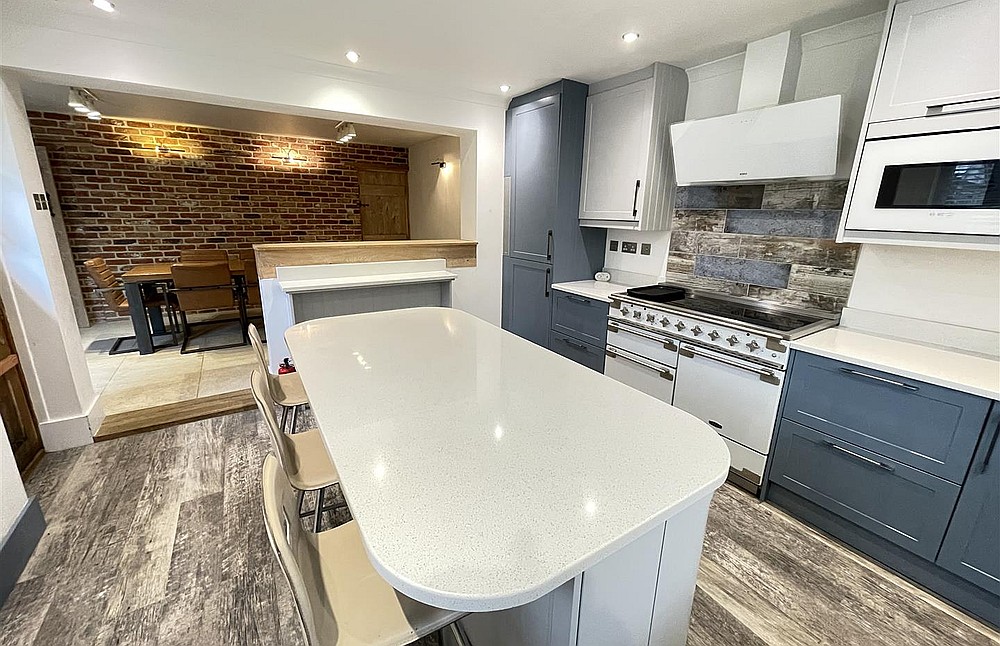 Under Offer
Under Offer
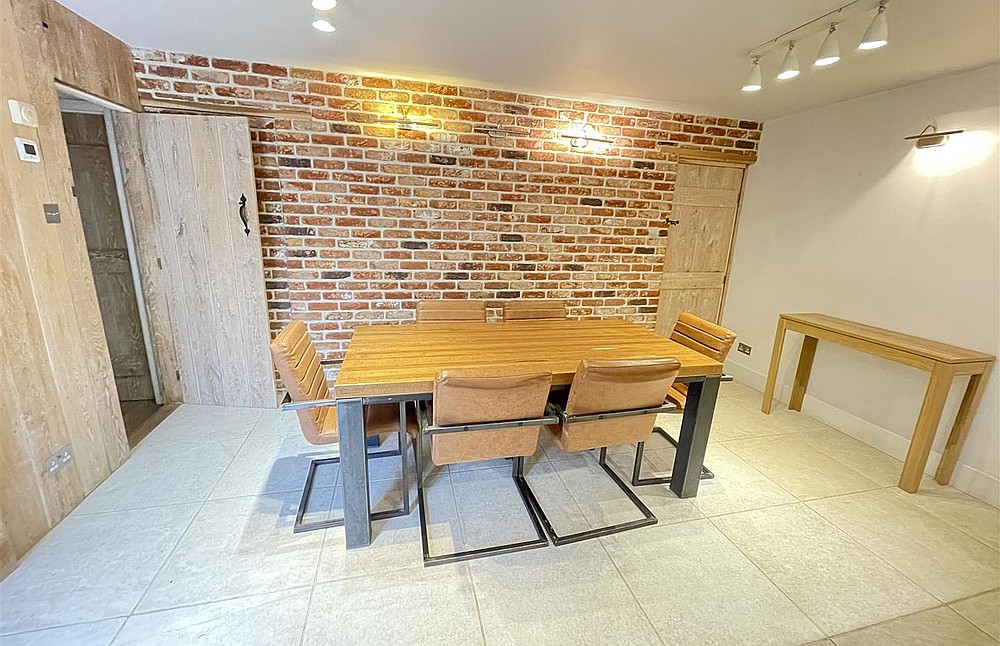 Under Offer
Under Offer
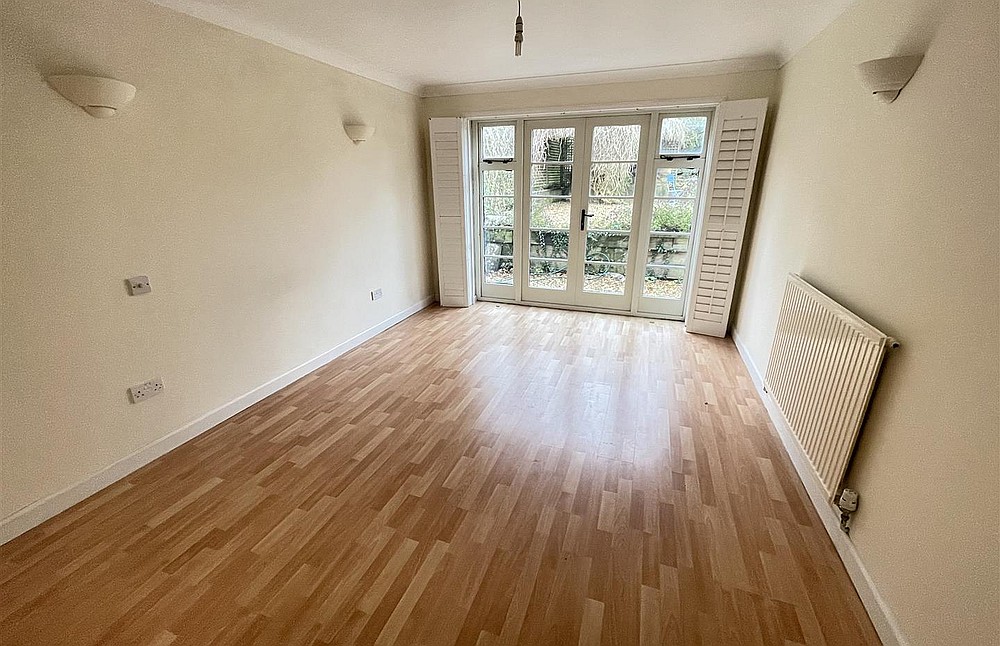 Under Offer
Under Offer
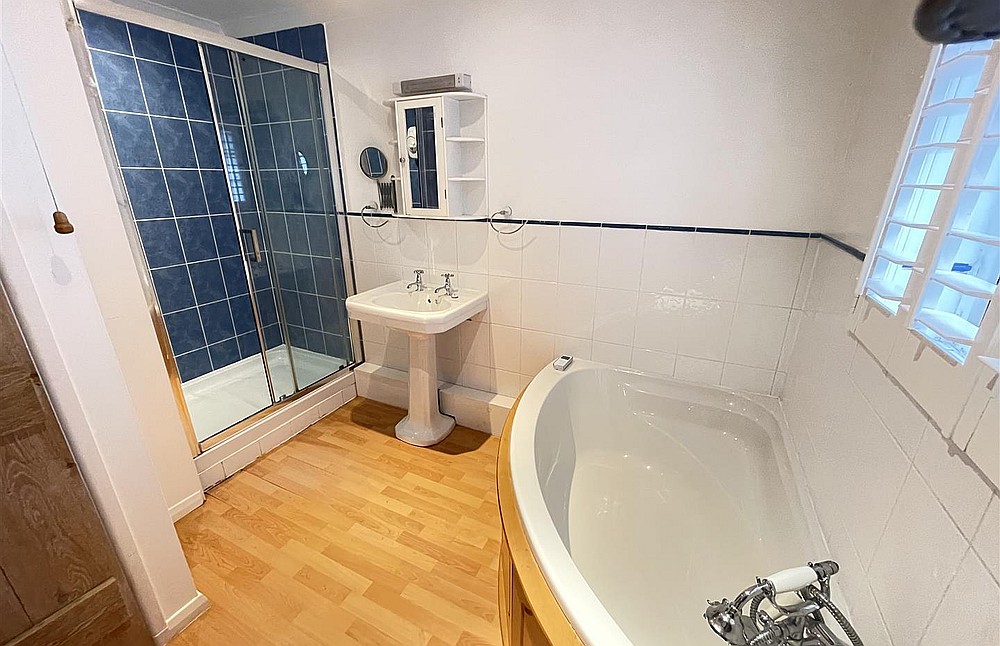 Under Offer
Under Offer
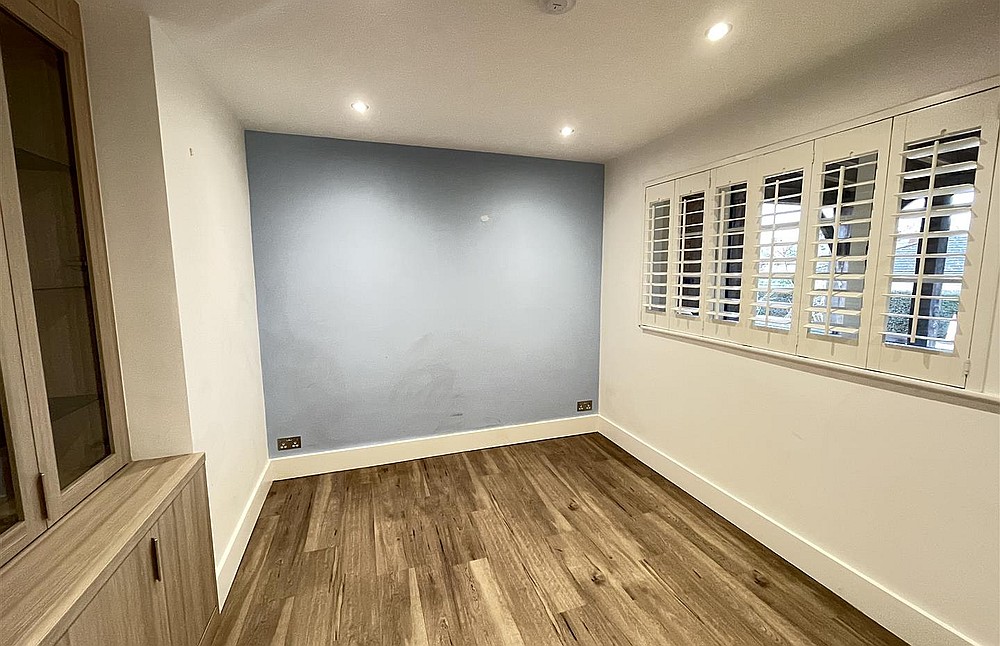 Under Offer
Under Offer
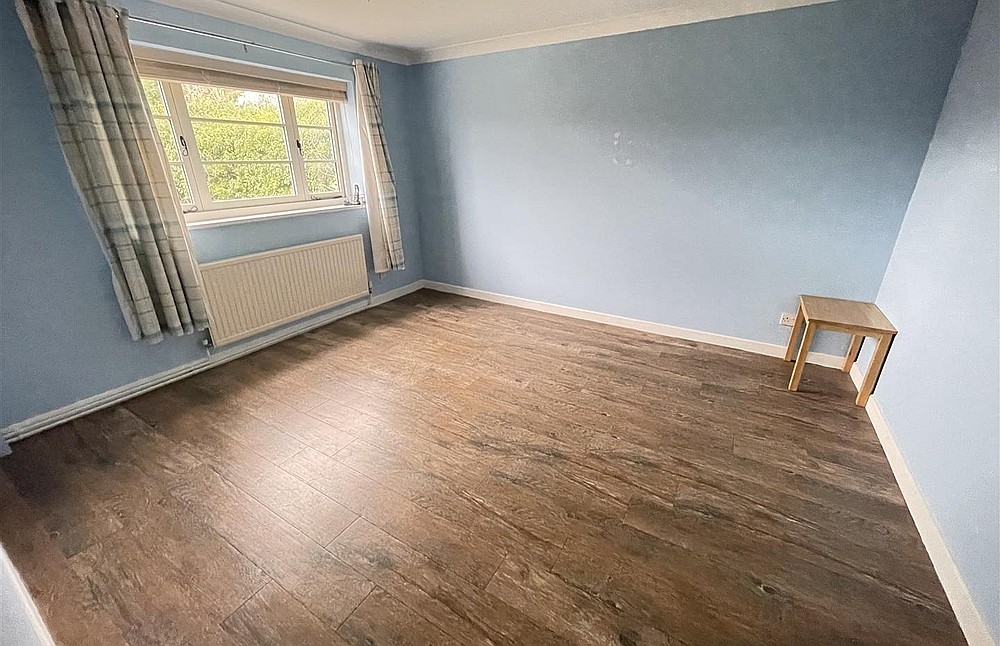 Under Offer
Under Offer
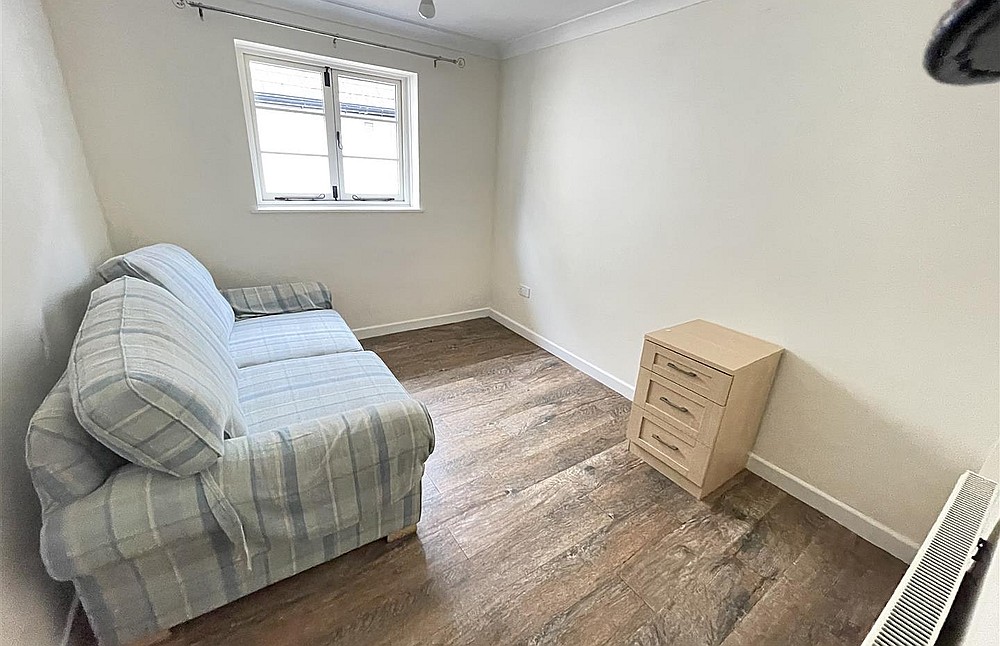 Under Offer
Under Offer
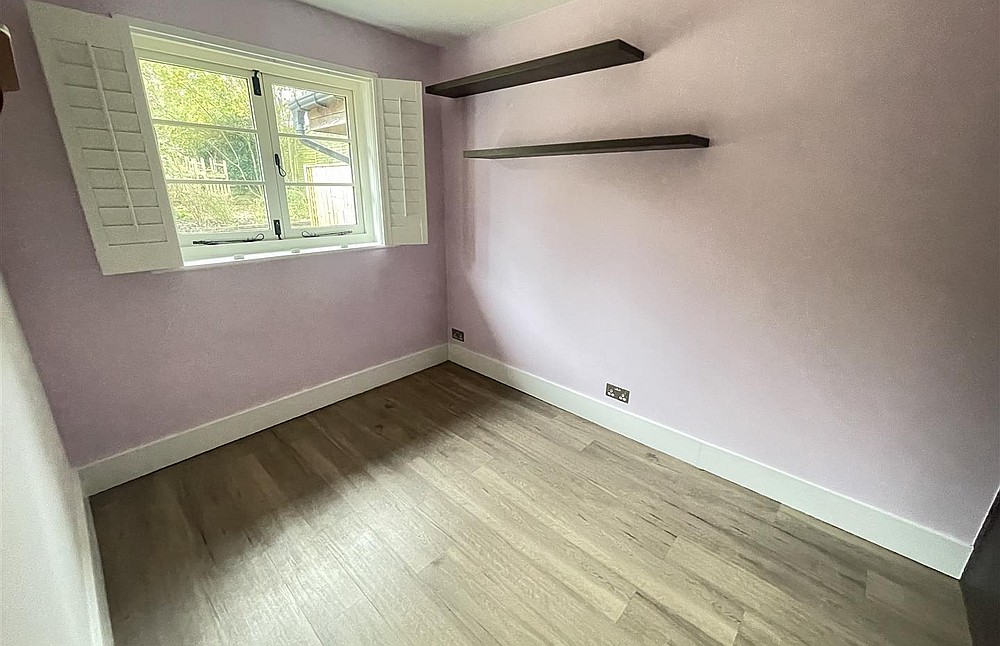 Under Offer
Under Offer
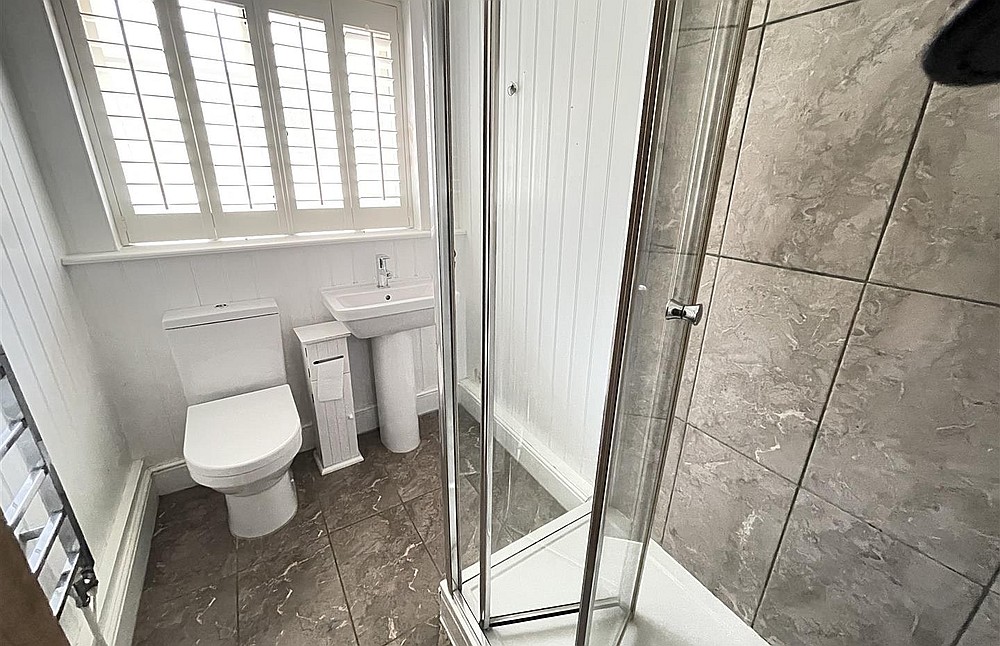 Under Offer
Under Offer
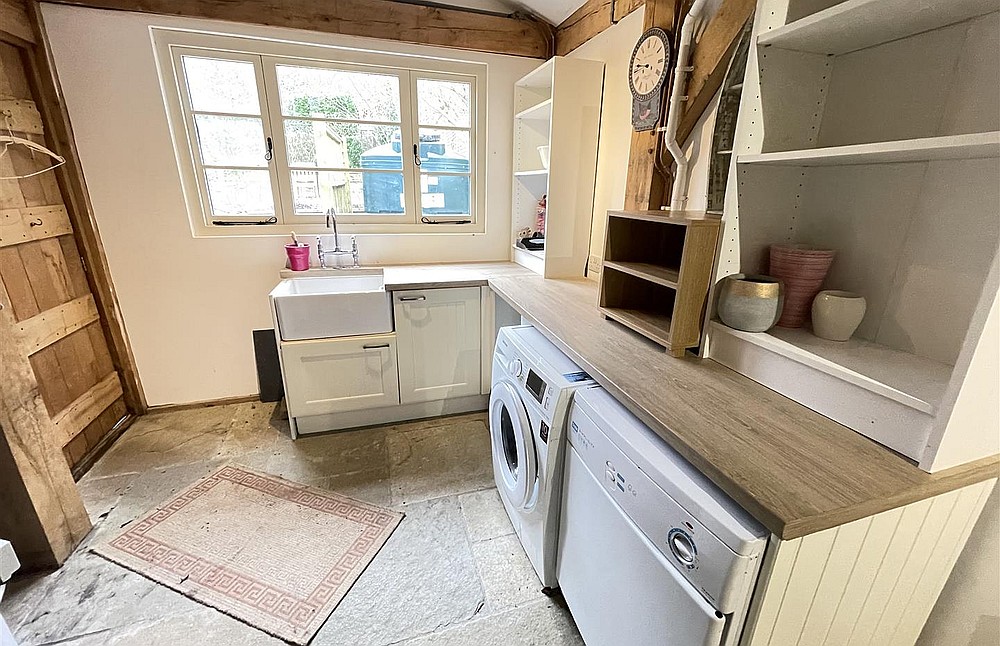 Under Offer
Under Offer
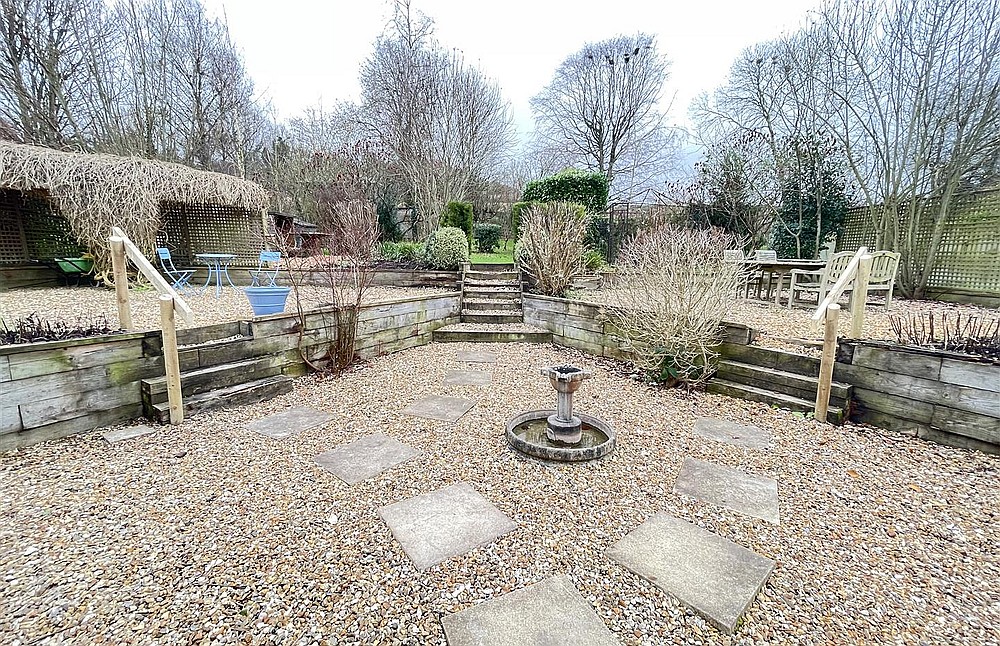 Under Offer
Under Offer
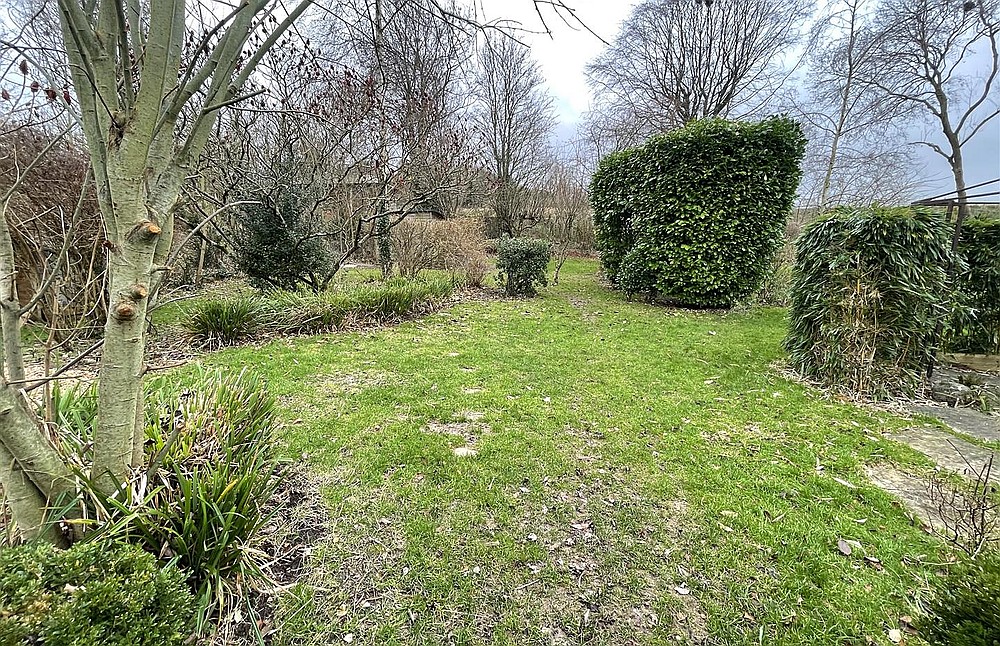 Under Offer
Under Offer
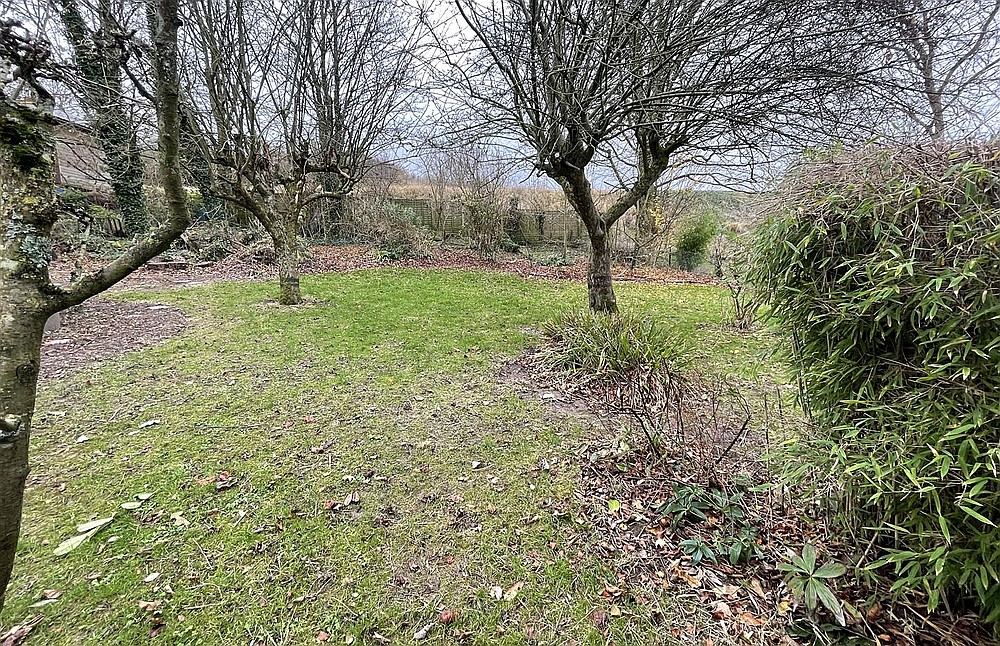 Under Offer
Under Offer
 Under Offer
Under Offer
Exceptionally spacious, contemporary, single storey residence with ample parking and gardens approaching one third of an acre. ** FOUR/FIVE BEDROOMS**OIL FIRED CENTRAL HEATING** VILLAGE LOCATION **
Please enter your details below and a member of the team will contact you to arrange your viewing
Description
Modern single storey residence finished in a contemporary style with rendered walls and oak timber cladding whilst the porch and garage are formed from an oak frame, also incorporated within the main structure. Considerably updated in recent years, the property now offers great space and adaptability together with a large garden within a plot of circa 1/3rd of an acre, ample parking and is offered in good order throughout. Improvements include a new roof, wooden double glazed windows, ledged and braced interior doors, Karndean flooring, hot water tank, new kitchen in 2019 incorporating built-in appliances, and upgrading throughout. The accommodation consists of large covered entrance porch, hall with oak front door and stained glass side panels, sitting room with woodburning stove, kitchen/dining room with partial underfloor heating, 5 bedrooms, bathroom and shower room. The garage has been adapted to incorporate utility features and exceptional storage. The garden incorporates large seating areas, lawns, trees, shrubs, flower beds and wild garden. Vacant possession is offered.
Property Specifics
The accommodation is arranged as follows, all measurements being approximate:
Entrance porch
Large covered area with oak posts and framing.
Entrance hall
Wide, oak front door with stained glass side panels, Karndean flooring, cupboard housing fuse box.
Sitting room
Exposed brick chimney breast with stone hearth and woodburning stove, Karndean flooring. Windows with shutters.
Dining room
Brick wall, tiled floor with underfloor heating, 2 large storage cupboards. Full height window with shutters, dividing wall with drawers, wall lights.
Kitchen
Excellent range of stone worksurfaces with island unit and breakfast bar, base and wall mounted cupboards and drawers, built in dishwasher, one and a half bowl ceramic sink with mixer tap, built in fridge/freezer, blue tooth speaker, waste bin drawer, wine cooler and rack, cooker hood, Rangemaster range stove, microwave oven, Karndean flooring. Door to rear garden.
Bedroom one
Wood effect laminate flooring, double doors to garden with shutters, wall lights.
Bathroom
Effectively en-suite with bedroom one. Large shower cubicle with power thermostatic shower, wc, hand basin and corner bath. Wood effect laminate flooring, extractor fan, part tiled walls, window shutters, unique forest window feature.
Bedroom two
Karndean flooring.
Bedroom three
Karndean flooring.
Bedroom four
Karndean flooring, built in double wardrobe/cupboard, wall shelving, part underfloor heating.
Bedroom five/study
Karndean flooring, built in in storage unit with glass frontage, window shutters, wall shelving.
Shower room
Corner cubicle with thermostatic power shower, wc and hand basin. Extractor fan, heated towel rail, tiled floor, part wood part tiled wall window shutters.
Garage
Exposed Oak construction with mezzanine floor for storage, range of built in storage cupboards, Grant boiler for central heating and hot water, high pressure hot water tank. Worksurface with sink and space and plumbing for washing machine and tumble drier below. Window to rear and door to garden, double doors to front.
Outside
The property is approached over a gravel driveway leading to ample parking with lawn to side, flower beds, ornamental trees, hedging and fencing to sides. Pedestrian gate leads to the rear garden which has an extensive gravel seating area with steps up to two further areas. Lawns, flower beds, shrubs and apple trees and ornamental trees are dotted throughout the garden. Wooden garden shed with power. Oil tank, power and lighting.
Services
Mains water, electricity and drainage are connected to the property. Oil central heating with radidators.
Outgoings
The Council Tax Band is ‘ E ’ and the payment for the year 2023/2024 payable to Wiltshire Council is £2,564.59.
Directions
Leave Salisbury on the A30 and continue past Wilton onto the A36. After about 7 miles turn left signposted to the Langfords. Take the second left into Duck Street. At the T-junction turn right. Pass The Hollow on the left and take the next gravel lane on the left where Robins Rest can be seen directly ahead.
WHAT3WORDS
What3Words reference is: ///waffle.download.condition
