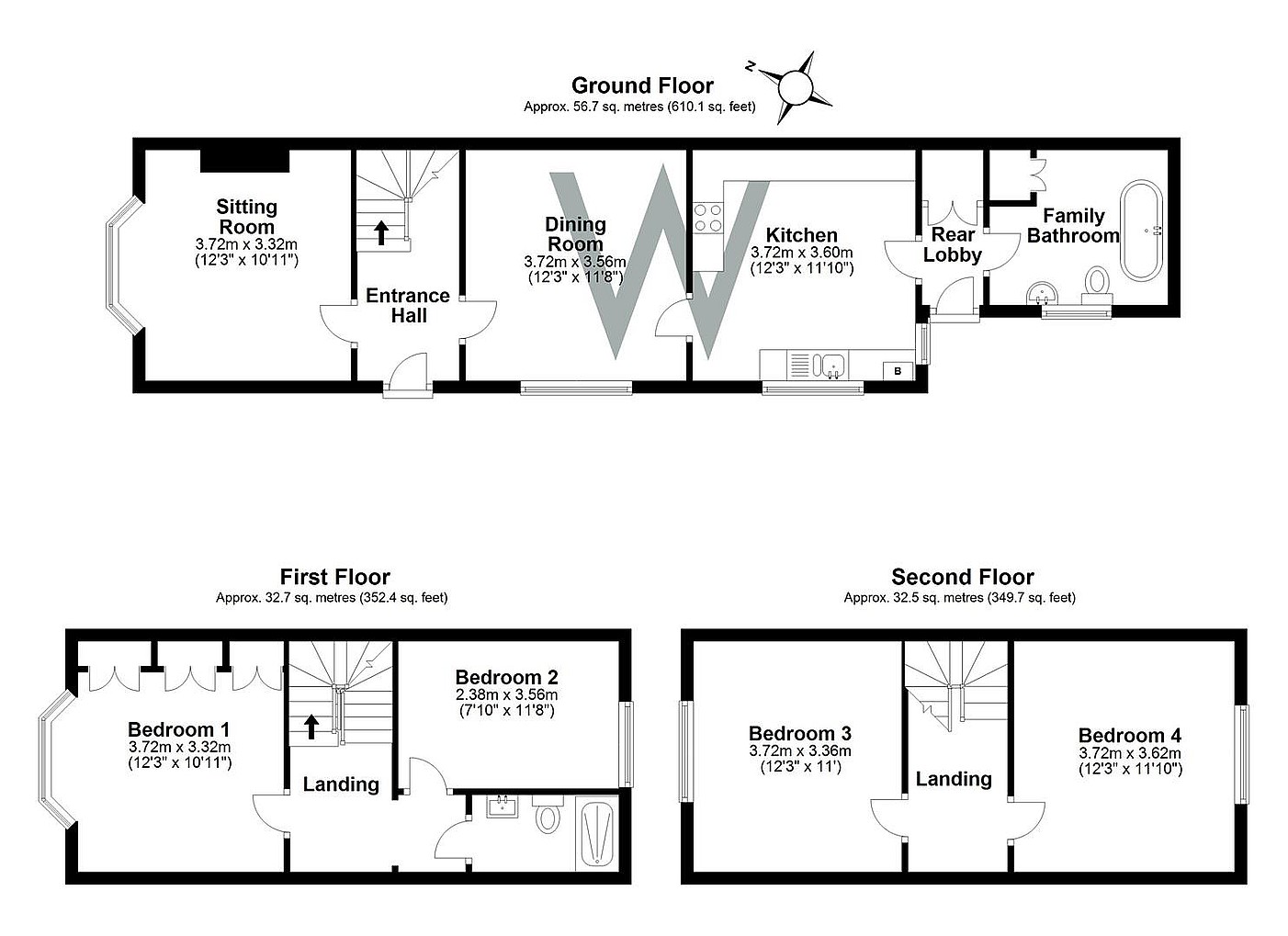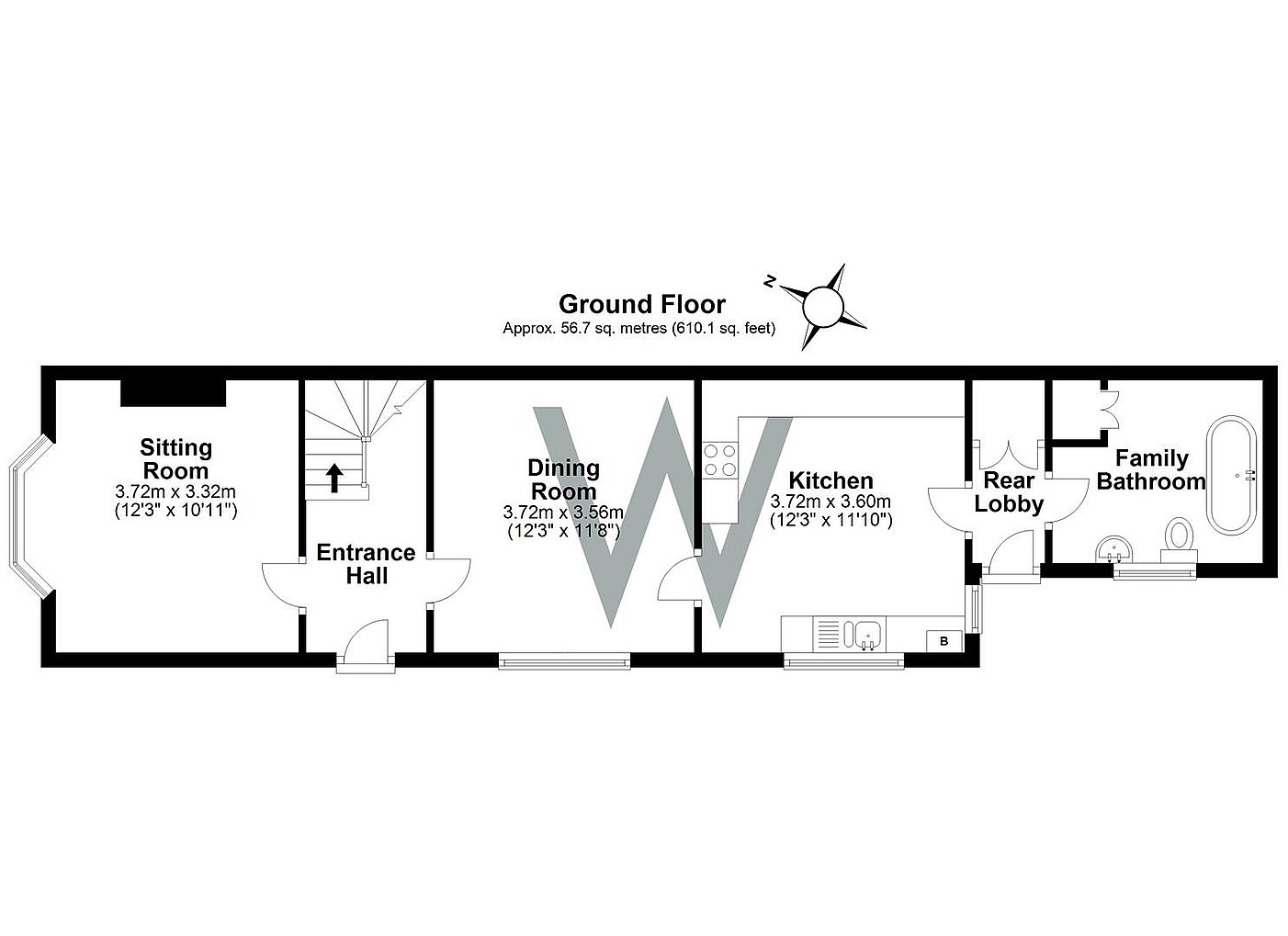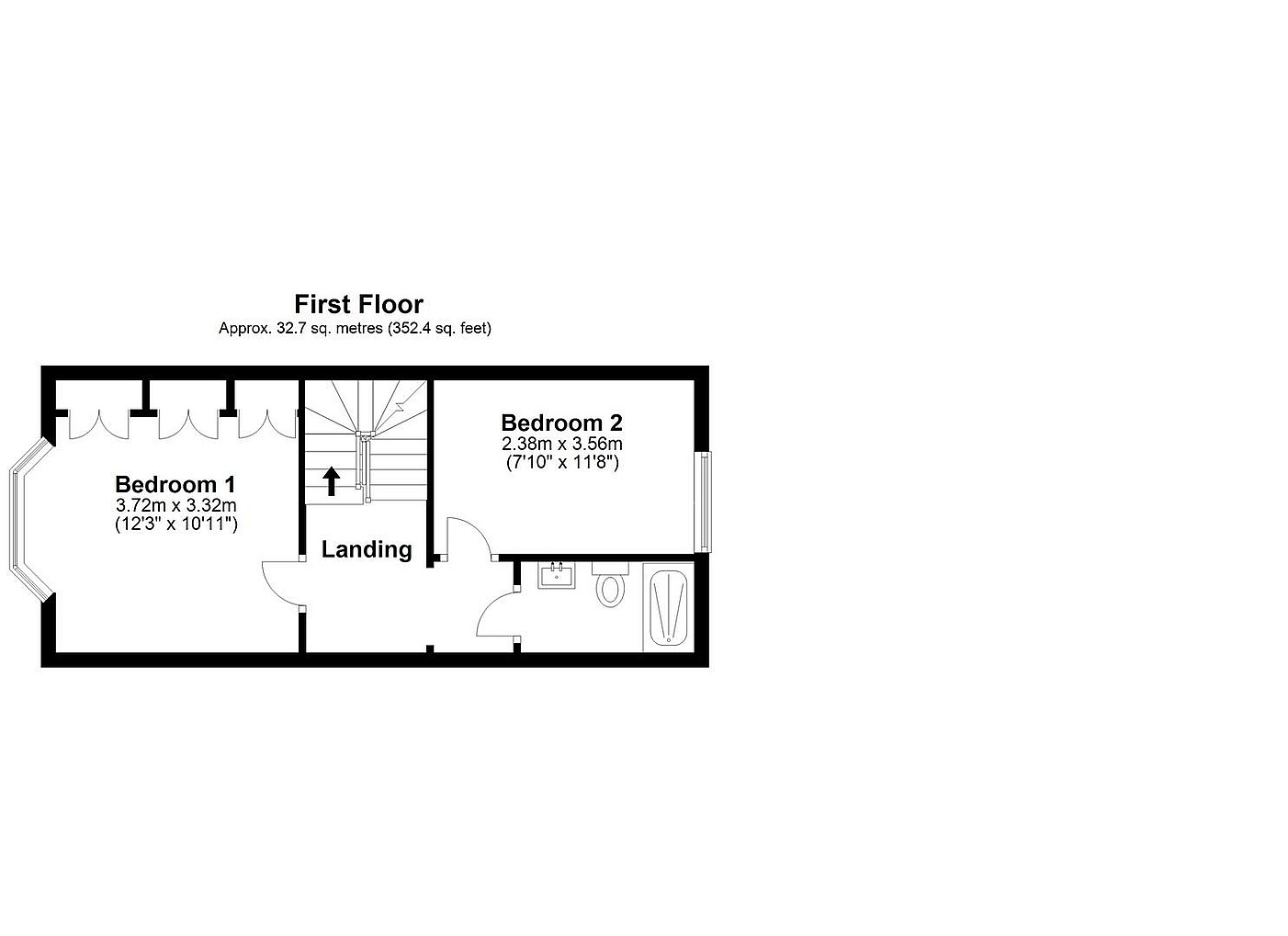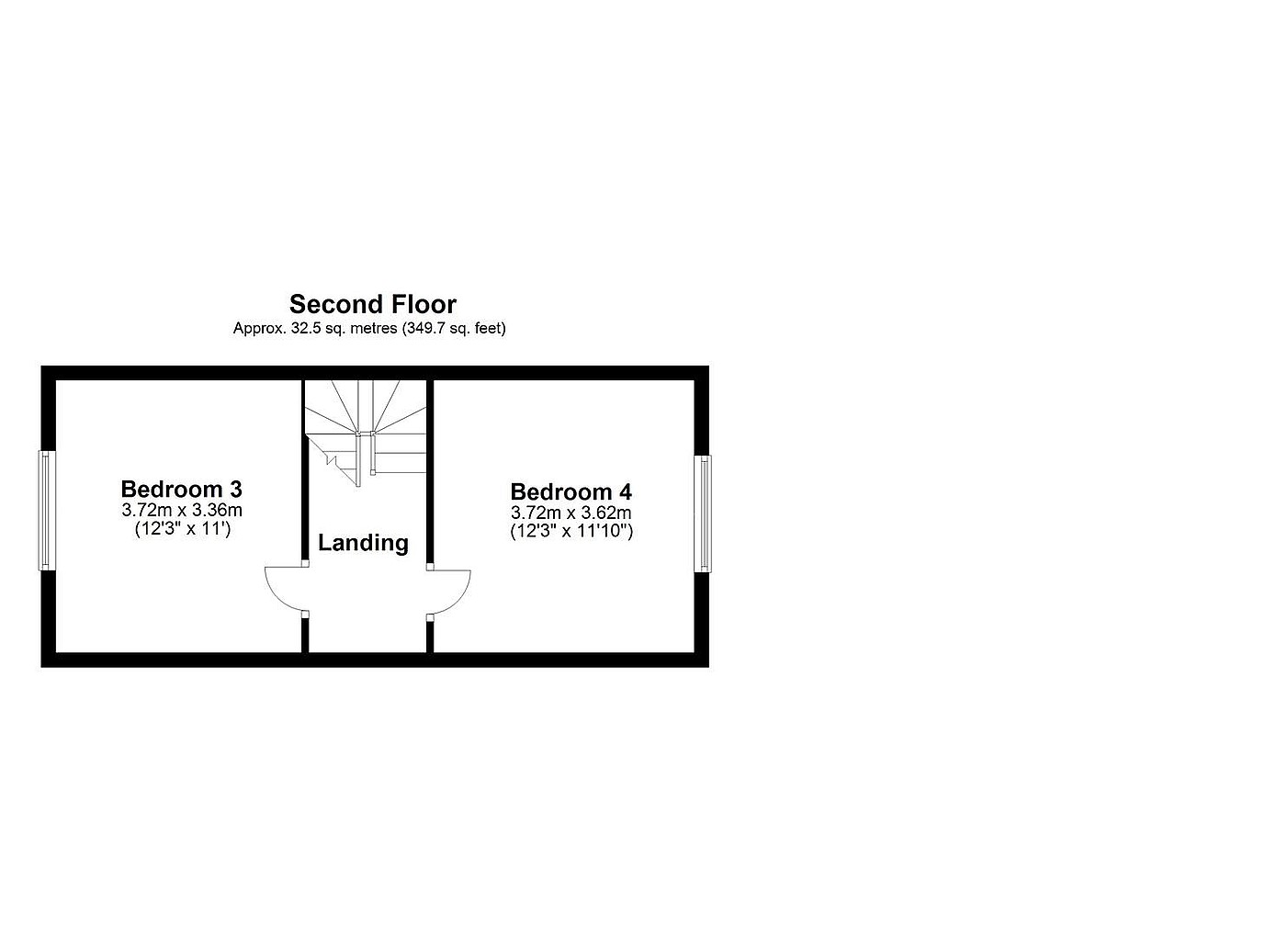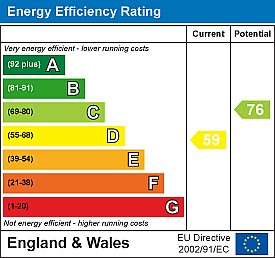Simply CLICK HERE to get started.
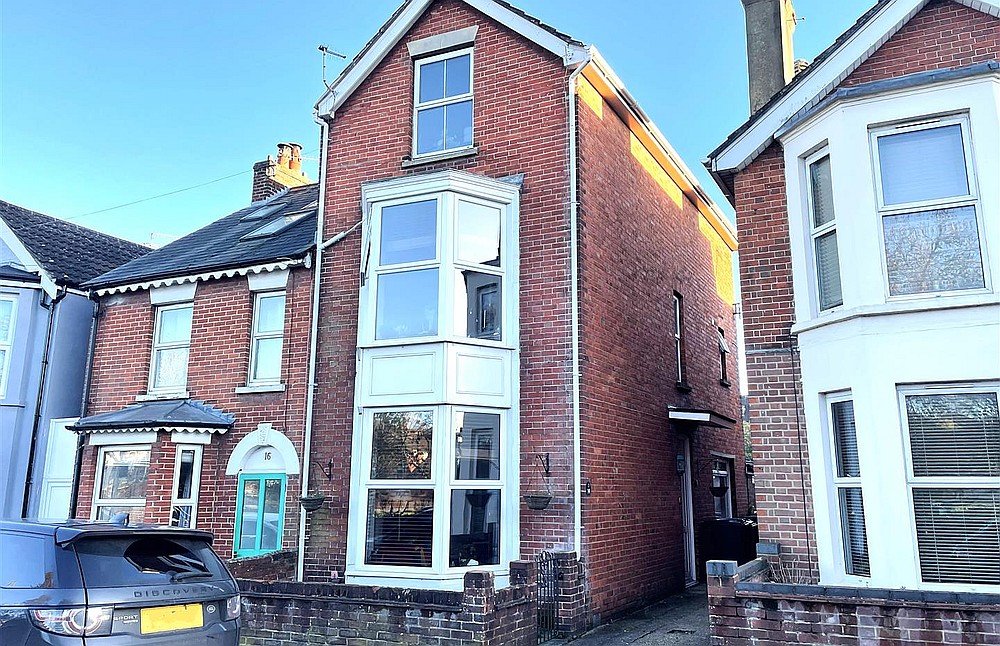 sold
sold
 sold
sold
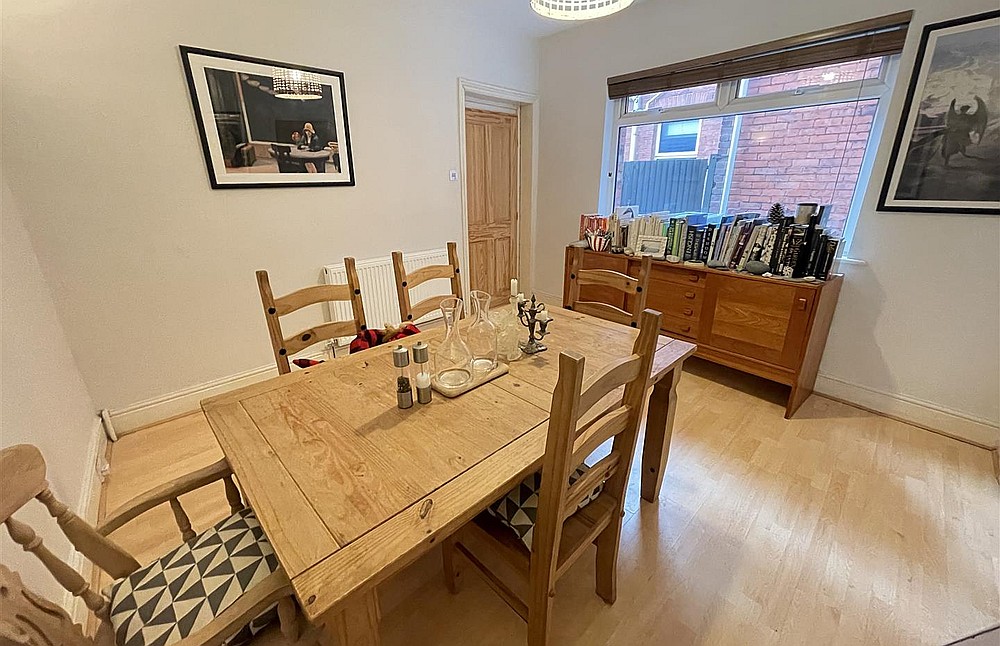 sold
sold
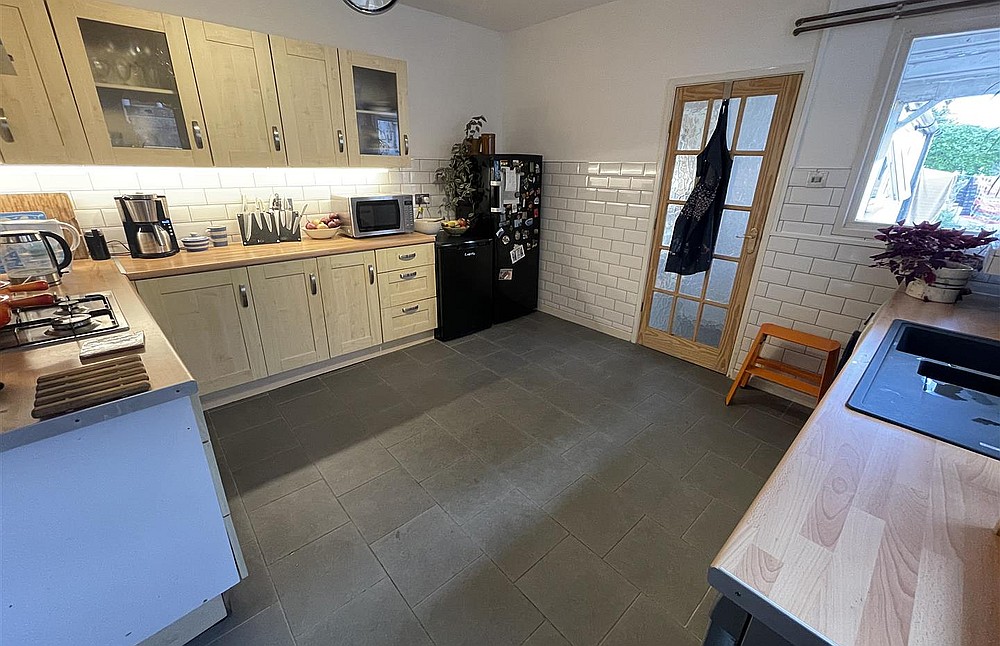 sold
sold
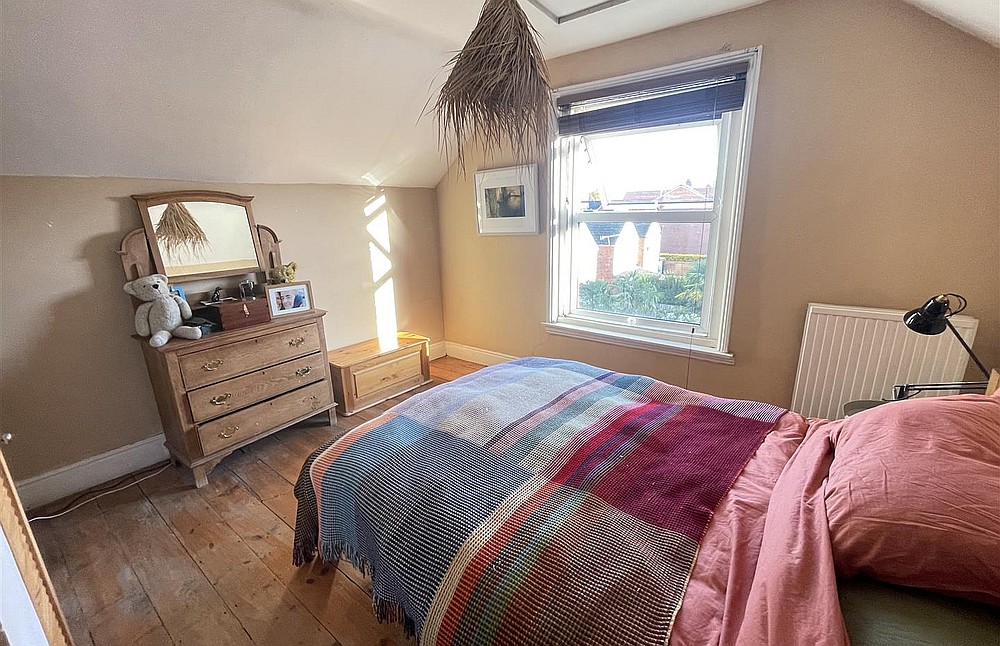 sold
sold
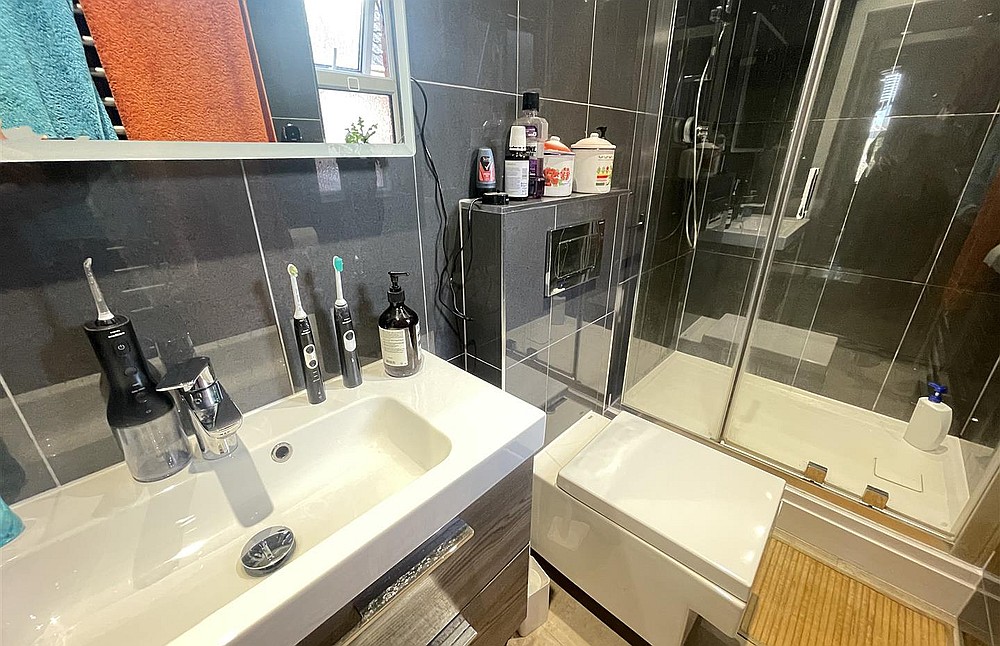 sold
sold
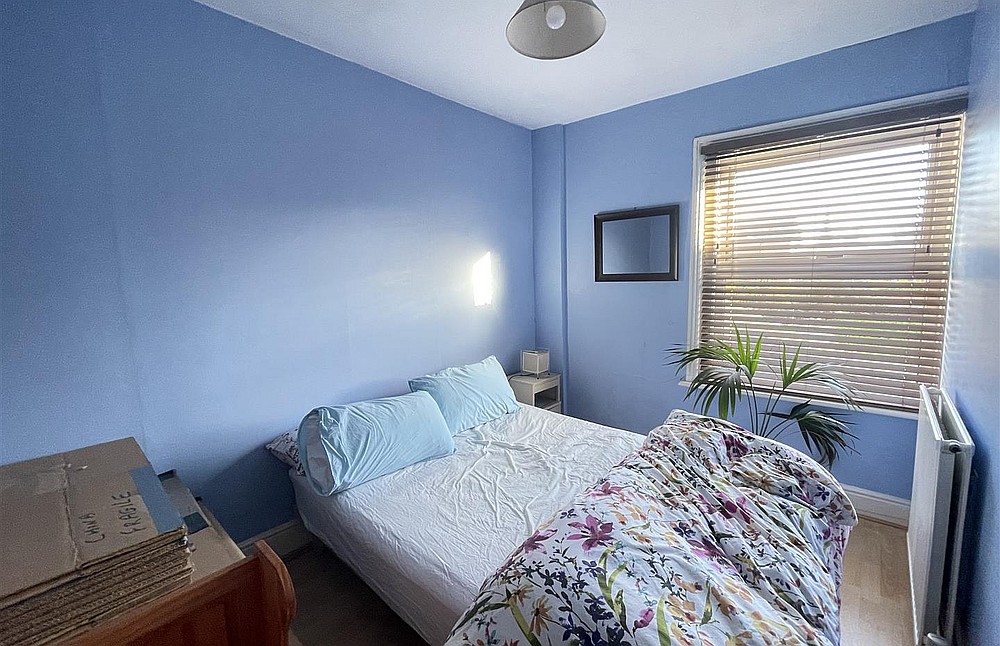 sold
sold
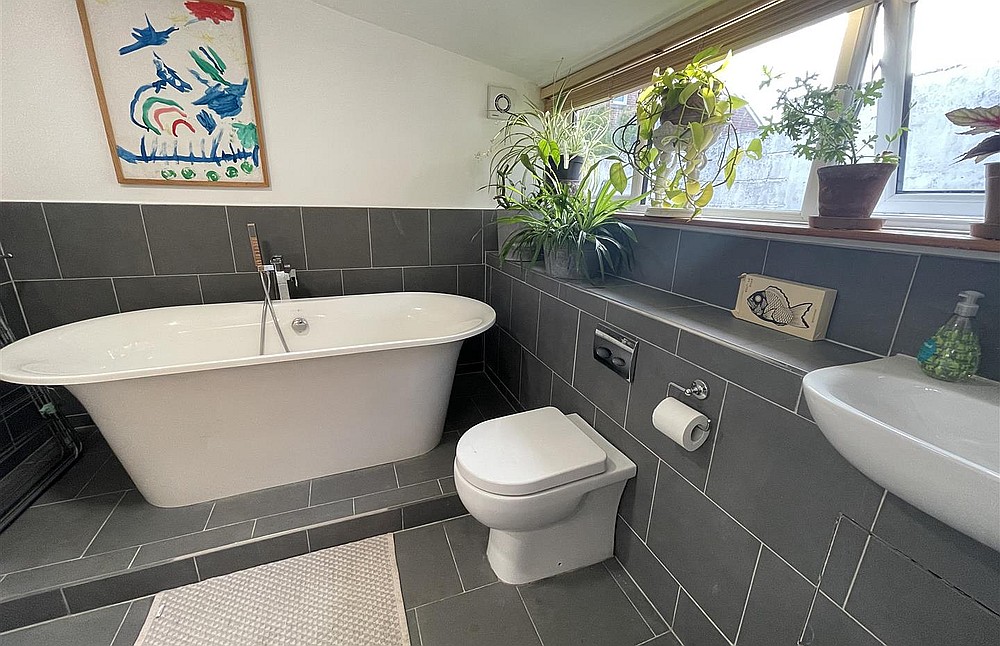 sold
sold
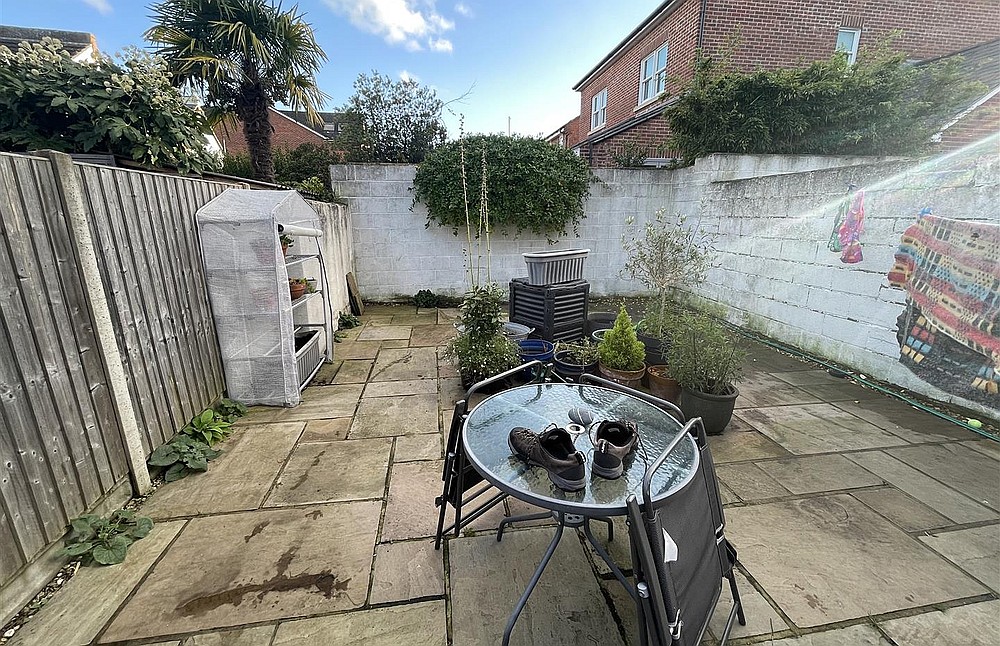 sold
sold
An exceptionally spacious, three storey townhouse together with a walled garden, all set within the ring road.
Please enter your details below and a member of the team will contact you to arrange your viewing
Description
A turn of the last century, semi-detached family home set over three floors and offering exceptionally spacious accommodation. Benefits include a good sized walled rear garden, gas central heating by radiators, double glazed windows, recently installed bathroom and shower room and hard flooring throughout. There are two large reception rooms, a good sized kitchen/breakfast room with modern units, downstairs bathroom, four double bedrooms and a shower room. The property is located within easy walking distance of local facilities, the city centre and the mainline railway station to London Waterloo.
Property Specifics
The accommodation is arranged as follows:
Entrance Hall
Stairs to first floor with understairs cupboard, cupboard housing consumer unit, wood-effect laminate flooring.
Sitting Room
Bay window to front elevation, coved ceiling, wood-effect laminate flooring.
Dining Room
Wood-effect laminate flooring. Door to:
Kitchen/Breakfast Room
Range of work surfaces with base and wall mounted cupboards and drawers including display cupboards, built-in gas hob with cooker hood over and oven below, one-and-a-half bowl sink unit with mixer tap over, space and plumbing for dishwasher, space and plumbing for washing machine, wall mounted gas boiler for central heating and hot water, slate floor, glazed door to:
Rear Lobby
Deep shelved storage cupboard. Slate floor.
Bathroom
Contemporary suite, freestanding bath with mixer tap and shower attachment, low level WC with concealed cistern, wash hand basin, tiled floor and part-tiled walls, shelved airing cupboard, slate floor.
First Floor - Landing
Stairs to second floor.
Bedroom One
Bay window to front elevation, range of built-in wardrobes/cupboards, wood-effect laminate floor.
Bedroom Two
Wood-effect laminate flooring.
Shower Room
Shower cubicle with sliding glass door, thermostatic mixer shower with hand held and rainfall heads, WC, hand basin with drawers below, tiled walls, heated towel rail, extractor fan.
Second Floor - Landing
Bedroom Three
Exposed floorboards.
Bedroom Four
Exposed floorboards, built-in double wardrobe with cupboards above, hatch to loft space.
Outside
Small front area behind low brick wall with wrought iron gate, side access leads to the front door and to wooden gate offering pedestrian access to the rear garden. This is set out for easy maintenance, being completely paved with walling and timber fencing. Outside storage shed.
Services
Mains gas, water, electricity and drainage are connected to the property.
Outgoings
The Council Tax Band is ‘D’ and the payment for the year 2023/2024 payable to Wiltshire Council is £2395.60.
Directions
From our office in Castle Street proceed north and at the roundabout turn left on to the ring road. At the next roundabout turn left on to Fisherton Street and turn first left into St Pauls Road. At the mini roundabout bear left, the road bears round to the right and No. 14 will be seen on the right hand side.
WHAT3WORDS
What3Words reference is: ///gives.horn.slim
