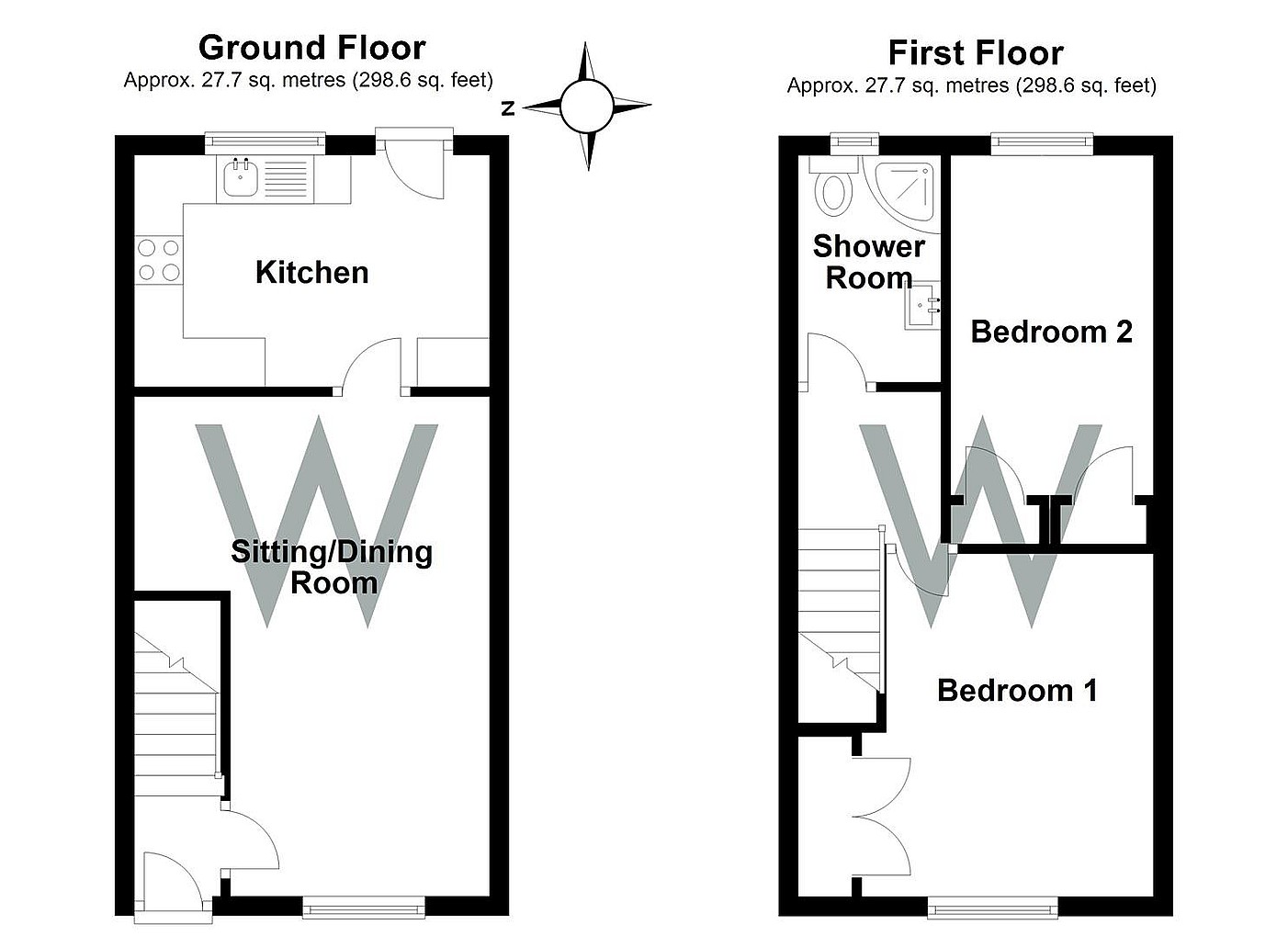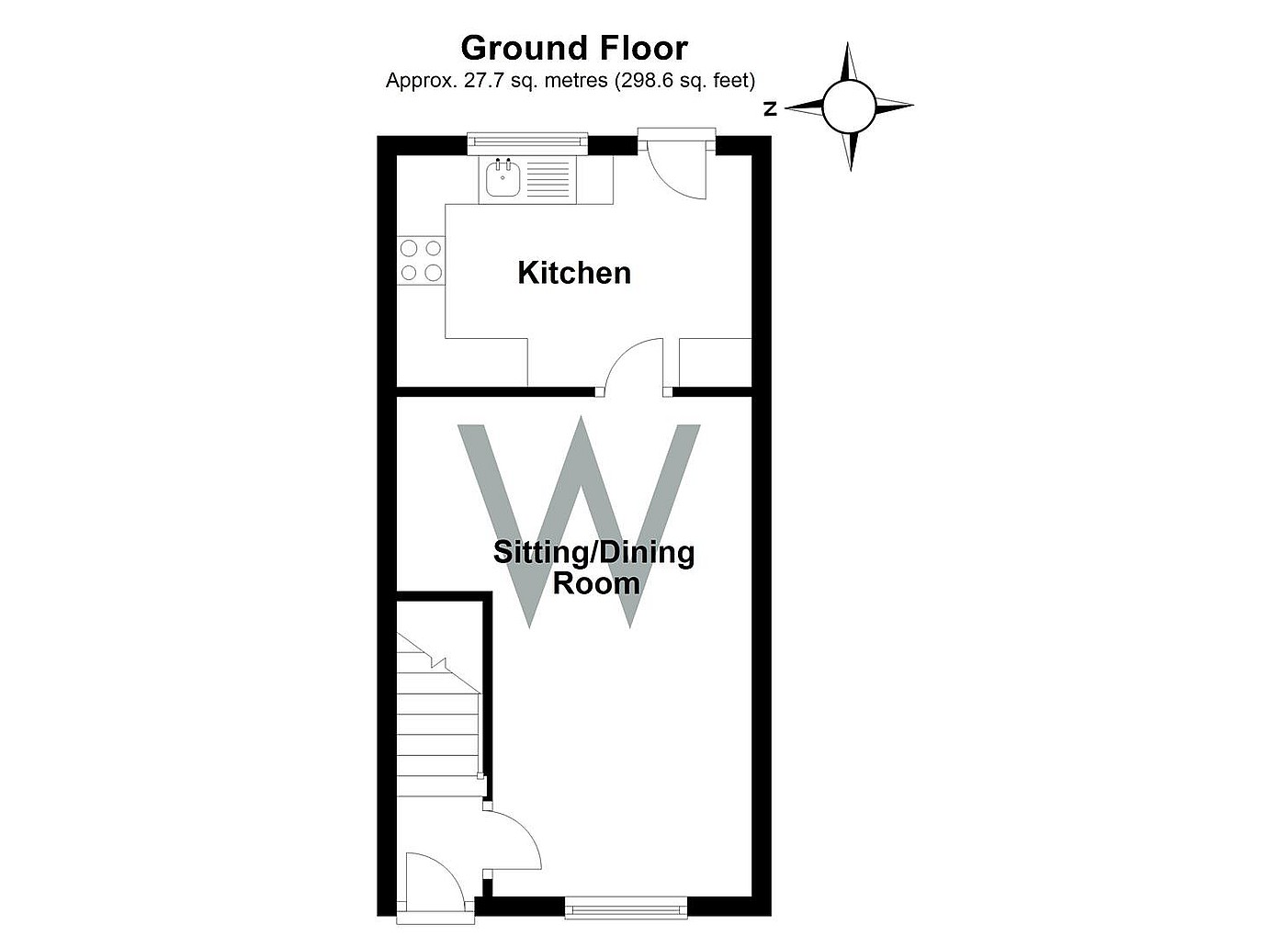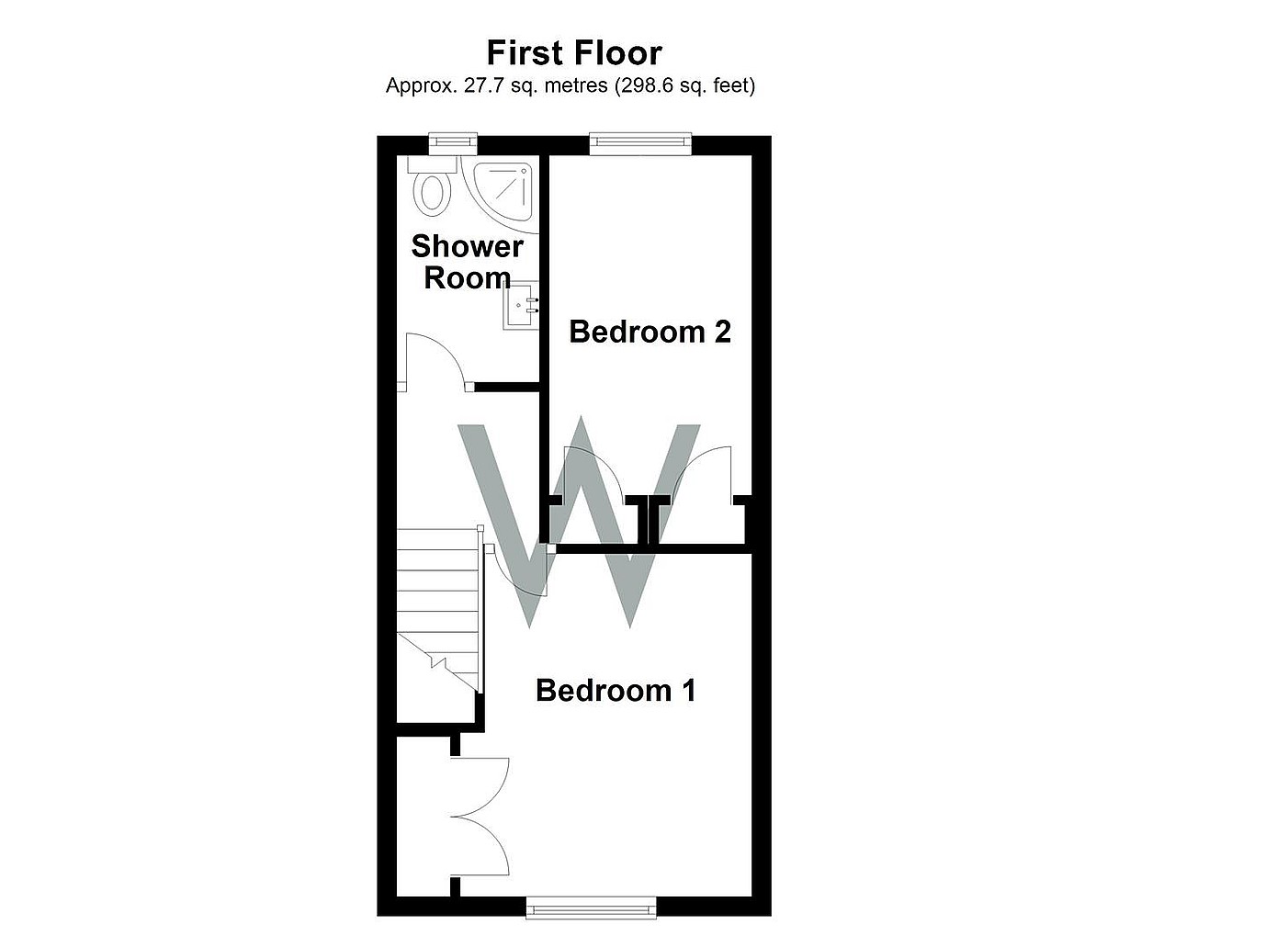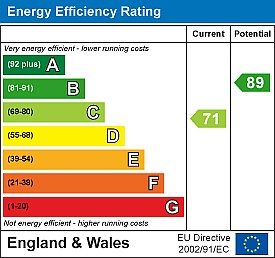Simply CLICK HERE to get started.
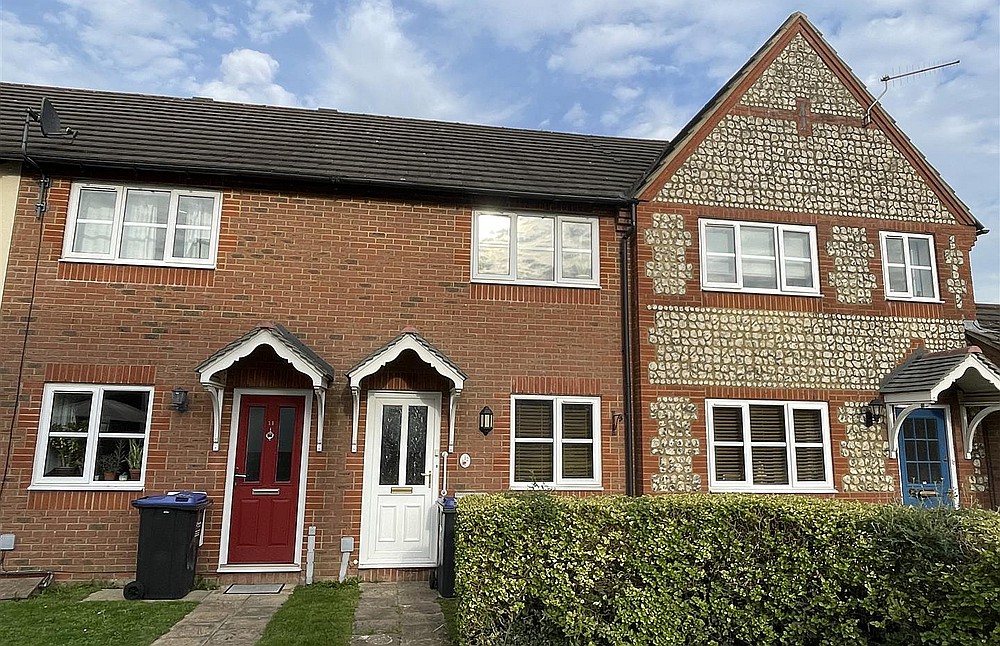 sold
sold
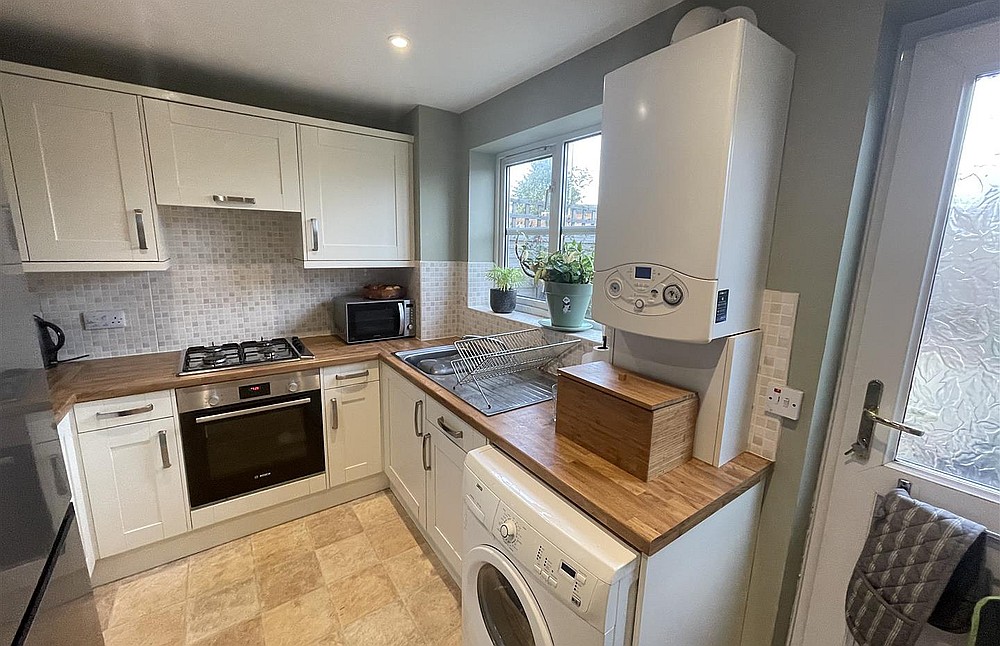 sold
sold
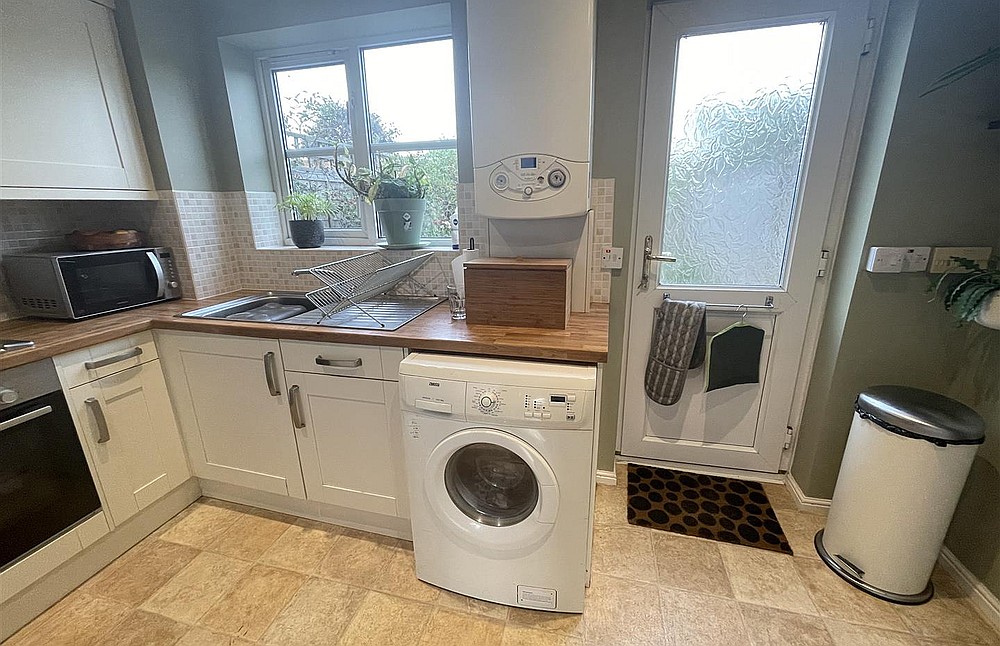 sold
sold
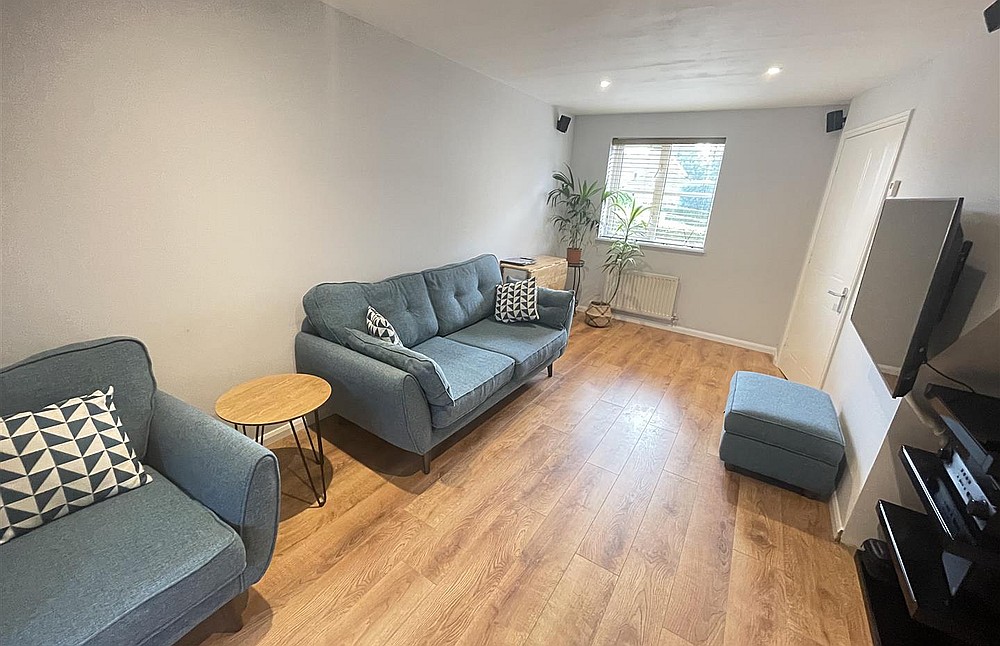 sold
sold
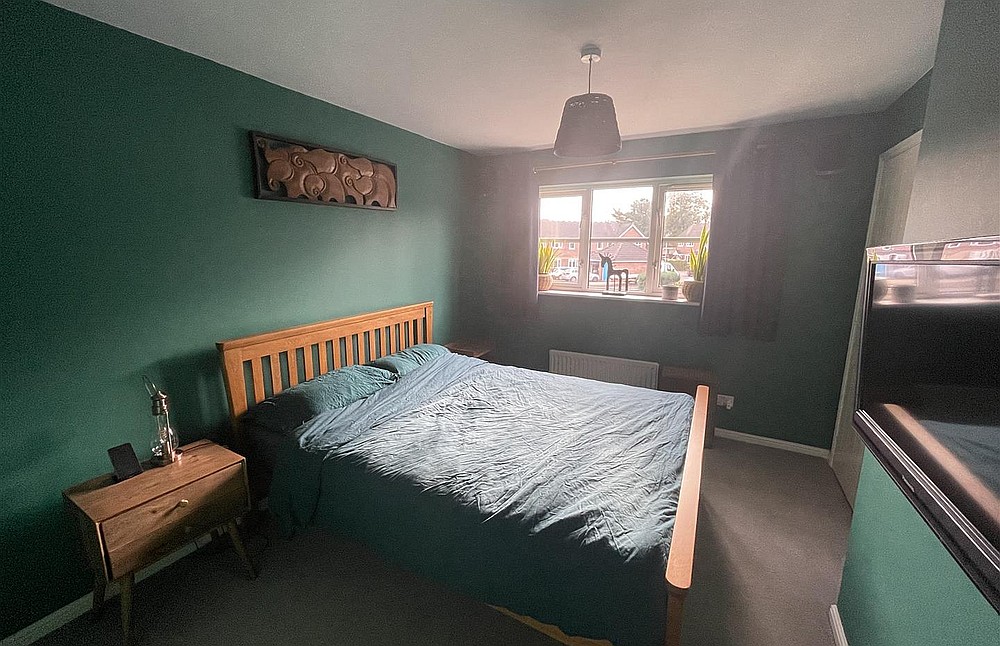 sold
sold
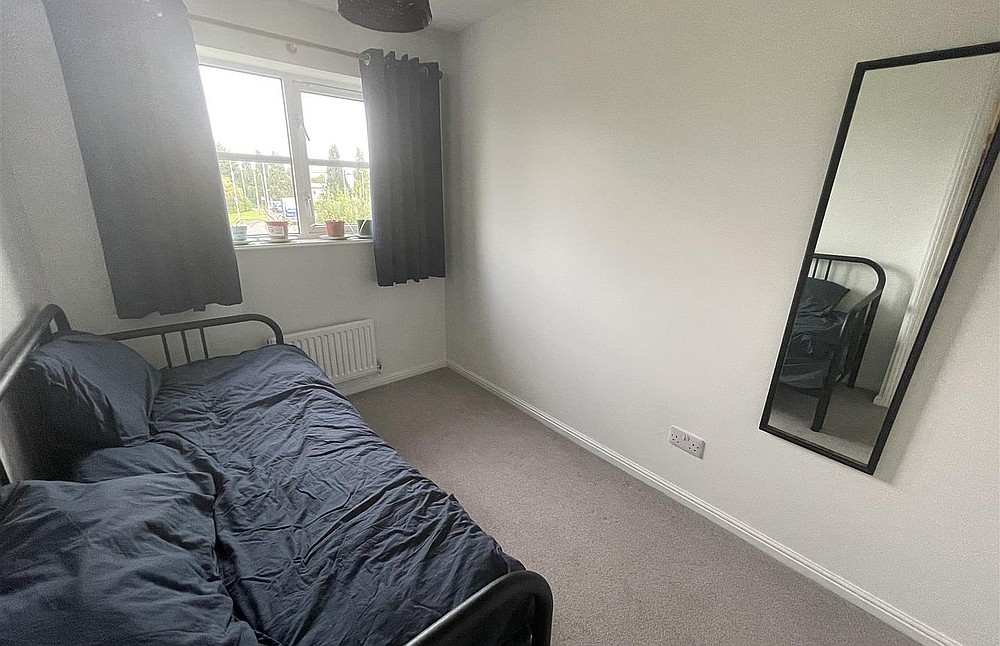 sold
sold
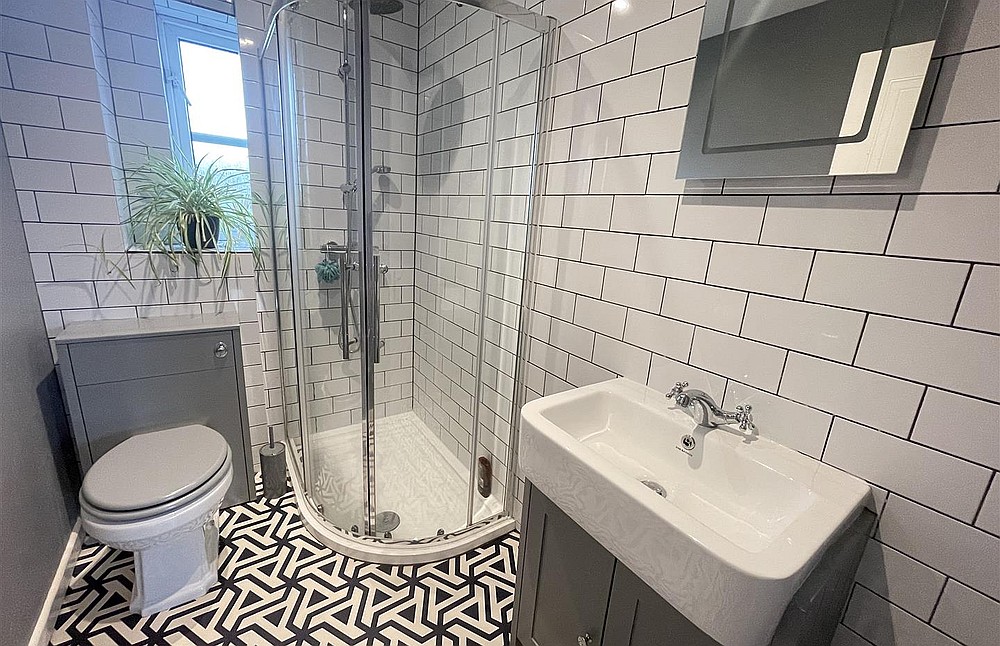 sold
sold
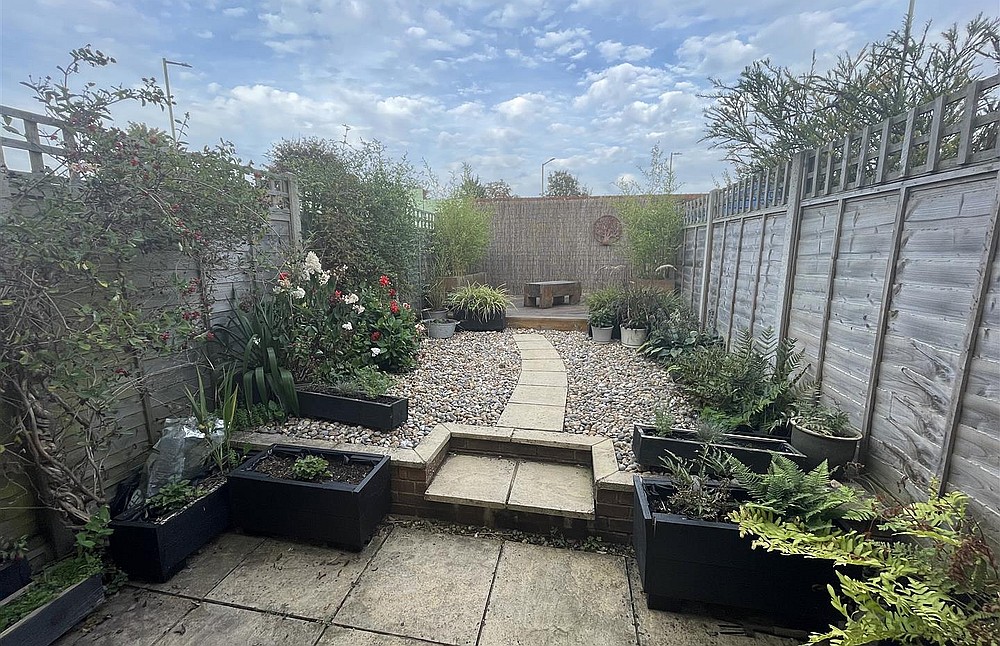 sold
sold
 sold
sold
** TERRACE HOUSE ** TWO BEDROOMS ** TWO PARKING SPACES ** POPULAR LOCATION ** CUL DE SAC **
Please enter your details below and a member of the team will contact you to arrange your viewing
Description
The property is a two bedroom terrace house situated in a cul de sac on the edge of the popular Bishopdown Farm development on the northern outskirts of the city. The accommodation comprises an entrance hall, a sitting/dining room which leads to a well fitted kitchen which has an integrated oven and hob. On the first floor are two bedrooms, both with fitted wardrobes and a refitted shower room. The property benefits from PVCu double glazing, gas fired cental heating, a landscaped low maintenance garden and two parking spaces. Bishopdown Farm lies to the north of the city and has its own easily accessible amenities including local convenience store, doctor, dentist, pharmacy and veterinary practice, Green Trees primary school, a public house and Friday night food truck. The Castle Hill Country Park is a short walk away. Close by are the London Road Park & Ride and the popular Parkwood Leisure Centre. Buses to the city run from outside Green Trees school every 30 minutes which is about 2 miles away with its mainline station and regular trains to Waterloo.
Property Specifics
The accommodation is arranged as follows, all measurements being approximate:
Entrance hall
Part glazed front door, stairs, door to;
Sitting/dining room
5.13m x 3.63m max (16'9" x 11'10" max) Window to front, wood laminate floor, two radiators, TV point, door to;
Kitchen
3.63m x 2.39m (11'10" x 7'10") Fitted with base and wall units with work surfaces and tiled splashbacks, integrated electric oven with four ring gas hob and extractor over, space for fridge/freezer, space/plumbing for washing machine, sink and drainer with mixer tap under window to rear, radiator, part glazed door to garden.
Stairs to first floor - landing
Loft access.
Bedroom one
3.36m x 2.71m plus depth of wardrobe (11'0" x 8'10 Window to front, radiator, overstair wardrobe, TV point.
Bedroom two
3.29m x 2.09m (10'9" x 6'10") Window to rear, radiator, two fitted wardrobes.
Shower room
Fitted with a white suite comprising corner shower cubicle, low level WC, wash hand basin, brick style tiled walls, extractor, inset spotlights, obscure glazed window to rear.
Outside
The front garden is lawned with hedging. To the rear is a low maintenance, landscaped garden which has a patio and pebbled areas and at the end a timber decked area. There is also an outside tap, power point and the garden is enclosed by timber fencing. To the side of the terrace there is a car park within which the property has two side by side parking spaces.
Services
Mains gas, water, electricity and drainage are connected to the property.
Outgoings
The Council Tax Band is ‘ C ’ and the payment for the year 2023/2024 payable to Wiltshire Council is £1,899.06.
Directions
From Salisbury, take the A30 London Road and at the roundabout turn left into St Thomas Way on to Bishopdown Farm. Take the first left in to St Clements Way and first left again into St Judes Close. The property can be found on the left hand side.
WHAT3WORDS
What3Words reference is: ///deserved.unionists.trickle
