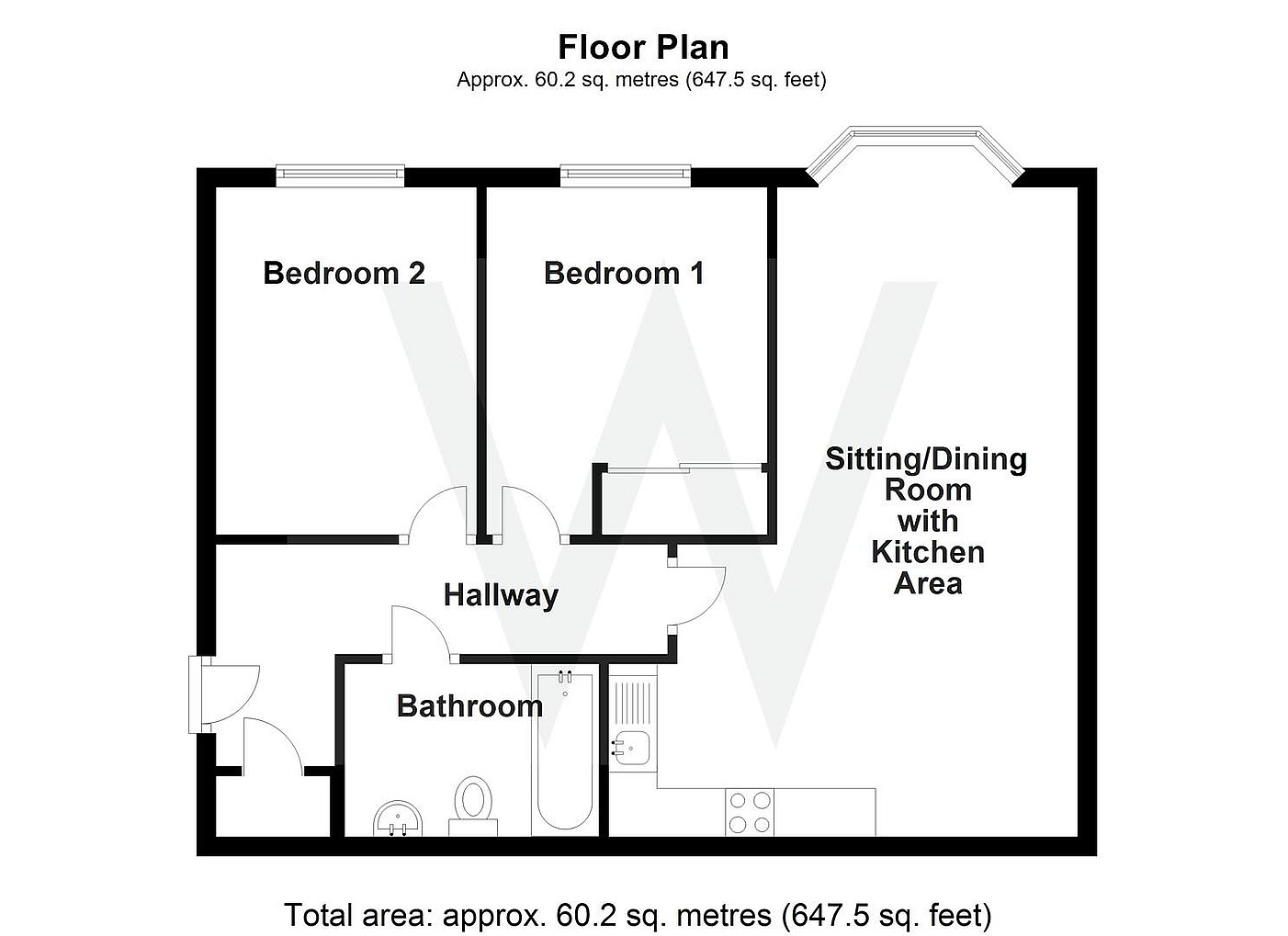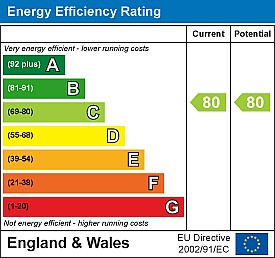Simply CLICK HERE to get started.
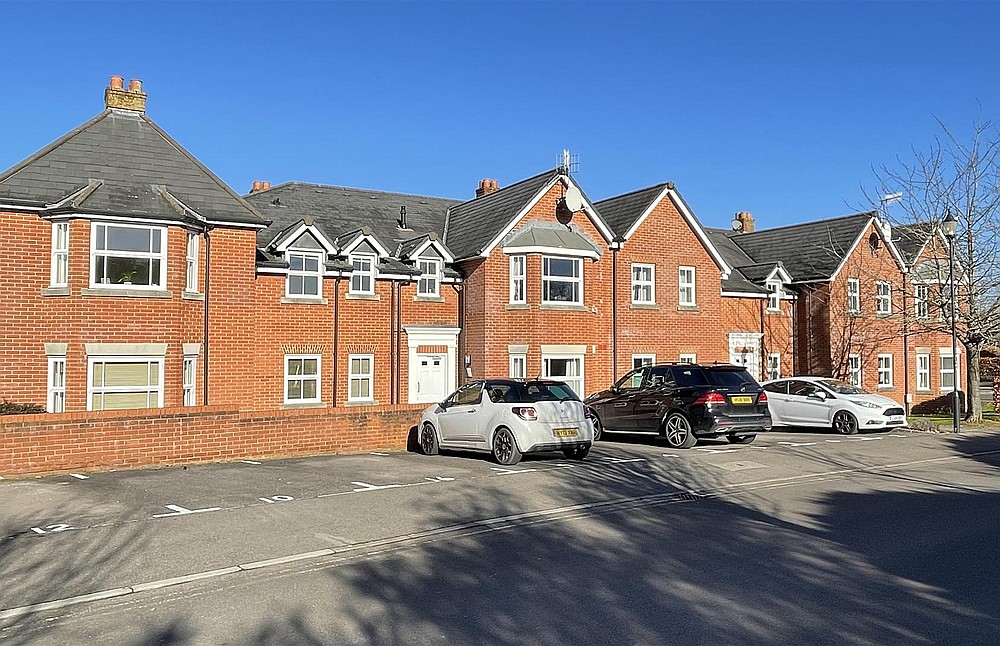 Under Offer
Under Offer
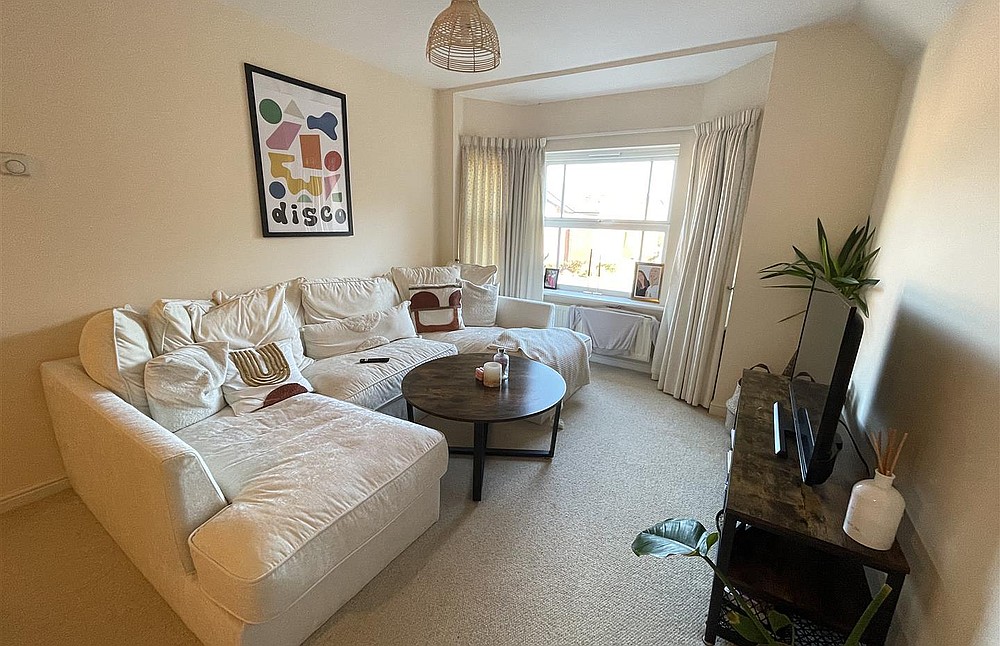 Under Offer
Under Offer
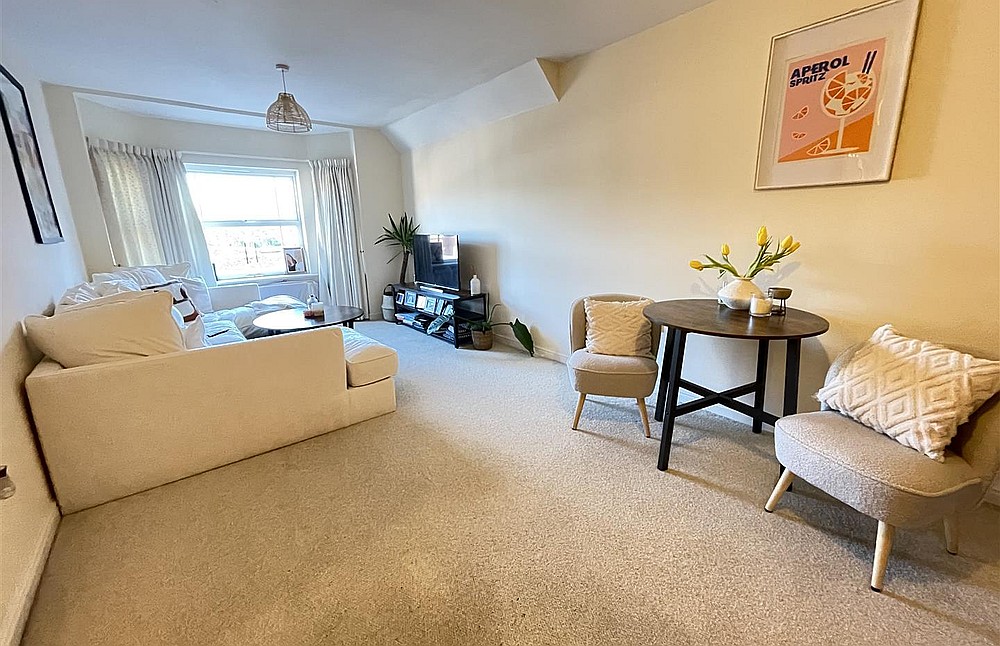 Under Offer
Under Offer
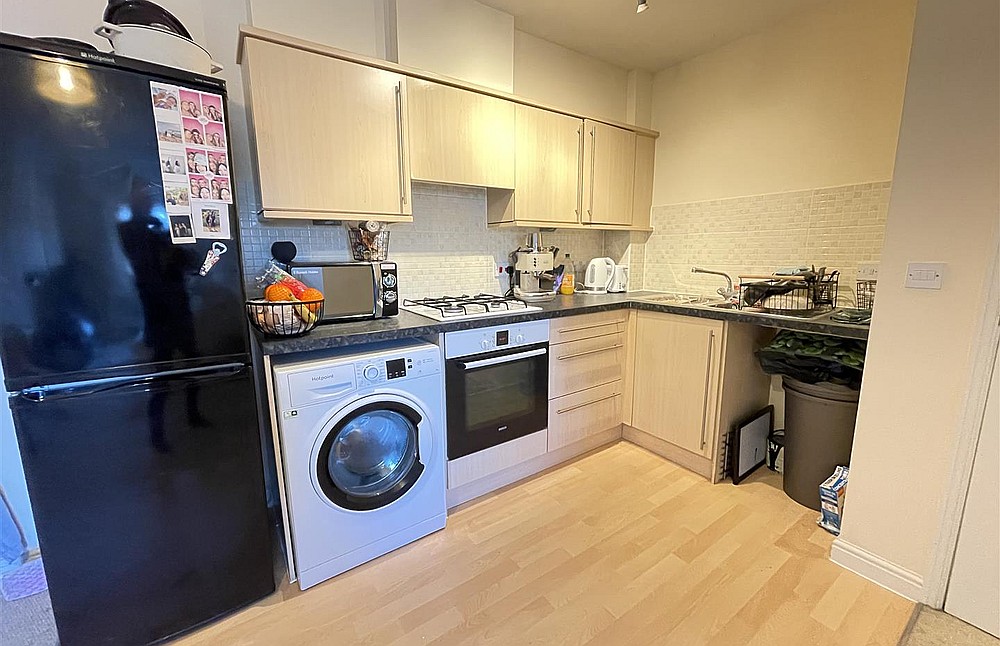 Under Offer
Under Offer
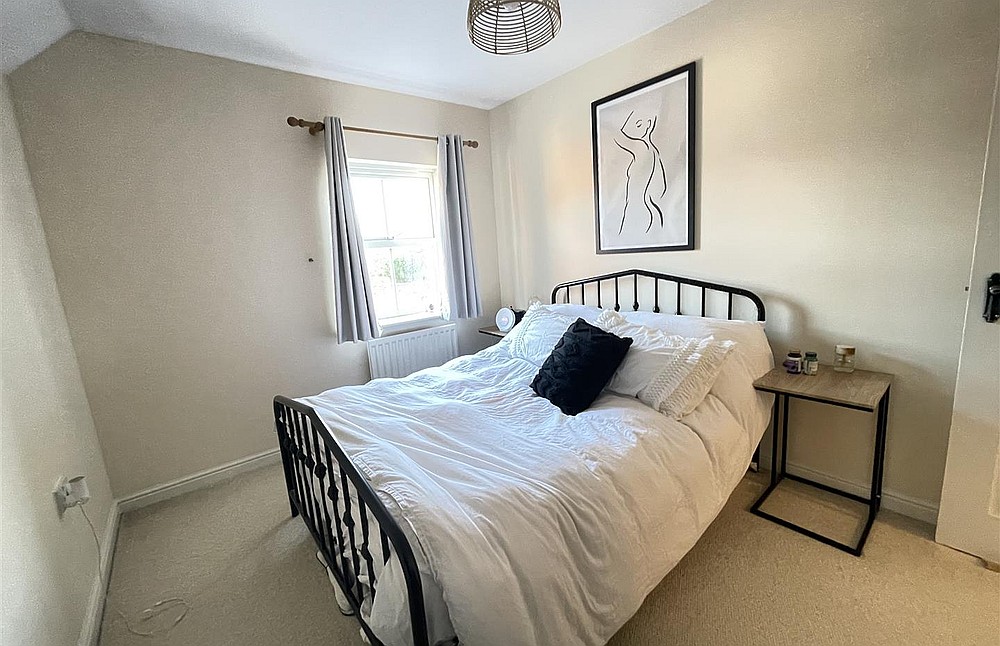 Under Offer
Under Offer
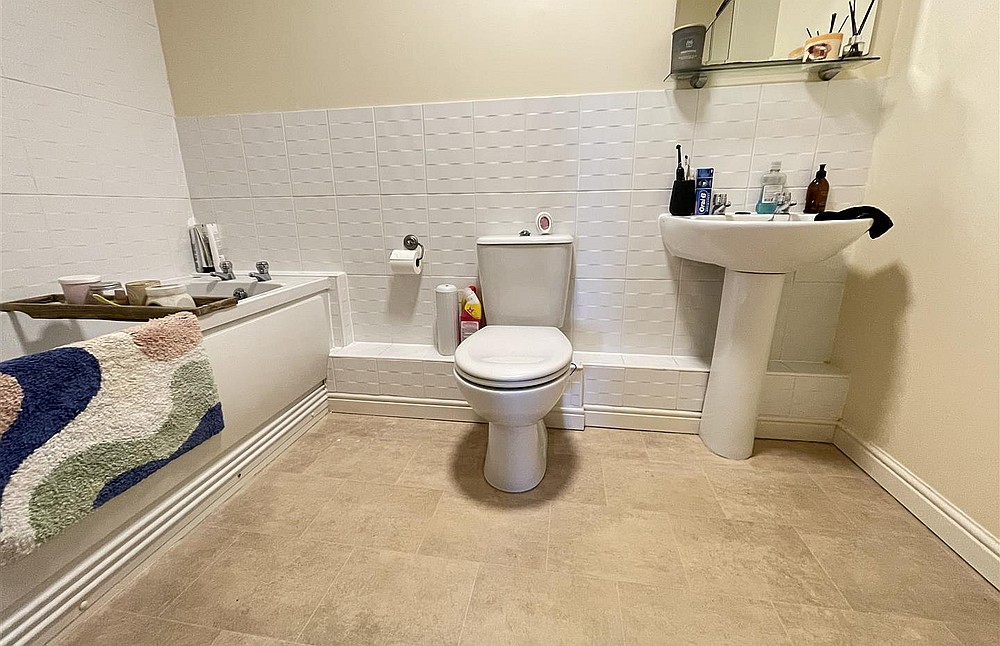 Under Offer
Under Offer
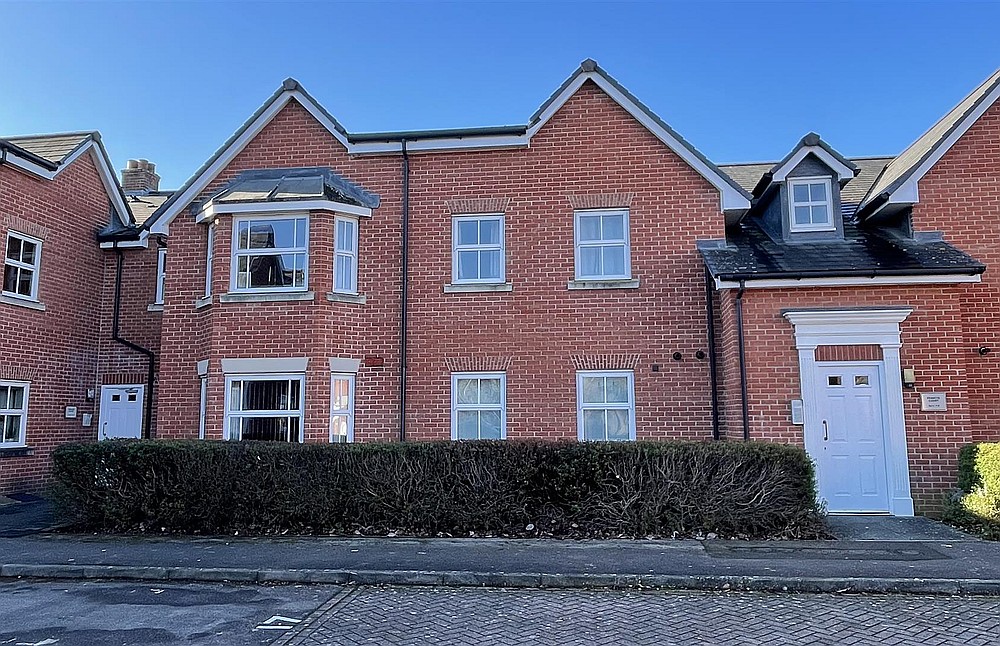 Under Offer
Under Offer
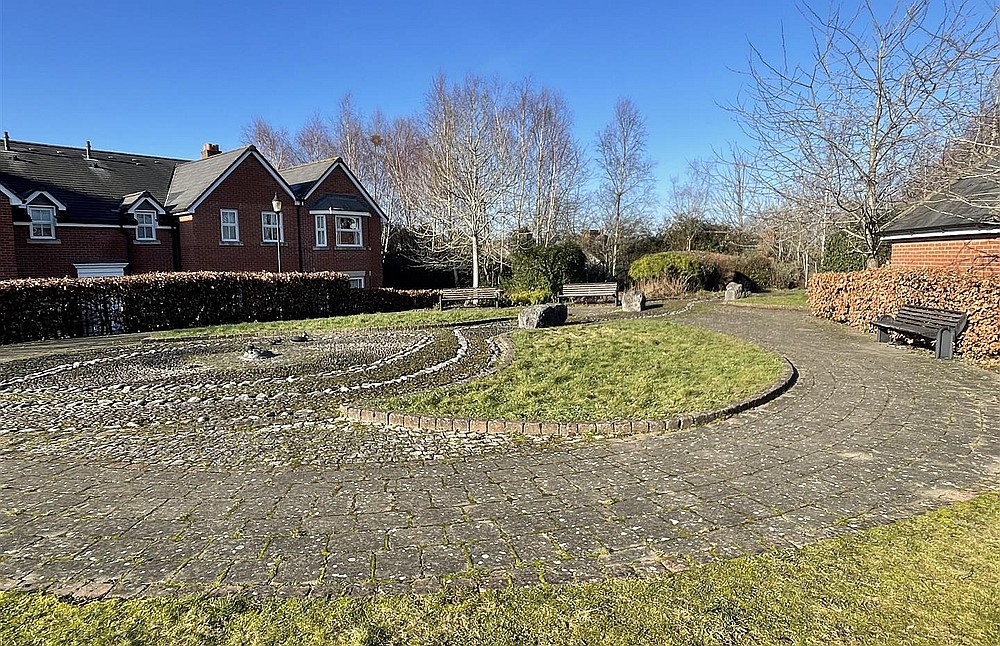 Under Offer
Under Offer
A well presented first floor apartment offered with vacant possession ** TWO BEDROOMS ** DOUBLE GLAZING ** GAS HEATING ** ALLOCATED PARKING SPACE **
Please enter your details below and a member of the team will contact you to arrange your viewing
Directions
From our office in Castle Street proceed away from the city centre and at the roundabout turn left onto the ring road. At the next roundabout take the first exit into Fisherton Street and just after the traffic lights turn left into St Pauls Road. At the roundabout turn right and continue onto the Spire View development. Francis Court can be found after a short distance on the left hand side.
Description
The property is a modern purpose built, first floor apartment on a popular residential development. The well presented accommodation comprises a communal entrance hallway with access via a communal entry system. A private hallway leads to all the rooms. There is an open plan sitting/dining room with a kitchen area and this has an integrated oven and hob. There are two double bedrooms with a fitted wardrobe in the main bedroom and there is a good size bathroom with a white suite. The property benefits from PVCu double glazing and gas central heating and there is also an allocated parking space. The property would make a good investment property with a current rent of £825 giving a potential return of approximately 5%.
Property Specifics
The accommodation is arranged as follows, all measurements being approximate:
Communal entrance hall
Entry via communal intercom system, stairs to first floor.
Entrance hall
Entrance intercom phone, radiator, doors to all rooms.
Sitting/Dining room with Kitchen
6.73m x 4.86m both max l-shaped room (22'0" x 15'1 Bay window to front, telephone and TV point, two radiators, space for table/chairs,
KITCHEN AREA - Fitted with a range of base and wall units with roll top work surfaces and tiled splashbacks, integrated electric oven with four ring gas hob and extractor over, space/plumbing for washing machine, space for fridge/freezer, wood laminate floor.
Bedroom one
3.60m into wardrobe x 2.90m (11'9" into wardrobe x Window to front, radiator, fitted wardrobe.
Bedroom two
3.60m x 2.70m (11'9" x 8'10") Window to front, radiator.
Bathroom
Fitted with a white suite comprising panelled bath with shower over, low level WC, pedestal wash hand basin, radiator, shaver point, extractor, part tiled walls.
Outside
The property has an allocated parking space which is located adjacent to the block numbered 7.
Tenure
Leasehold on 125 year lease from January 2005. The ground rent is £125 per annum paid half yearly. The service charge is currently £1350 per annum.
Services
Mains gas, water, electricity and drainage are connected to the property.
Outgoings
The Council Tax Band is ‘C’ and the payment for the year 2022/2023 payable to Wiltshire Council is £1948.28.
WHAT3WORDS
What3Words reference is: ///rails.fantastic.joke
