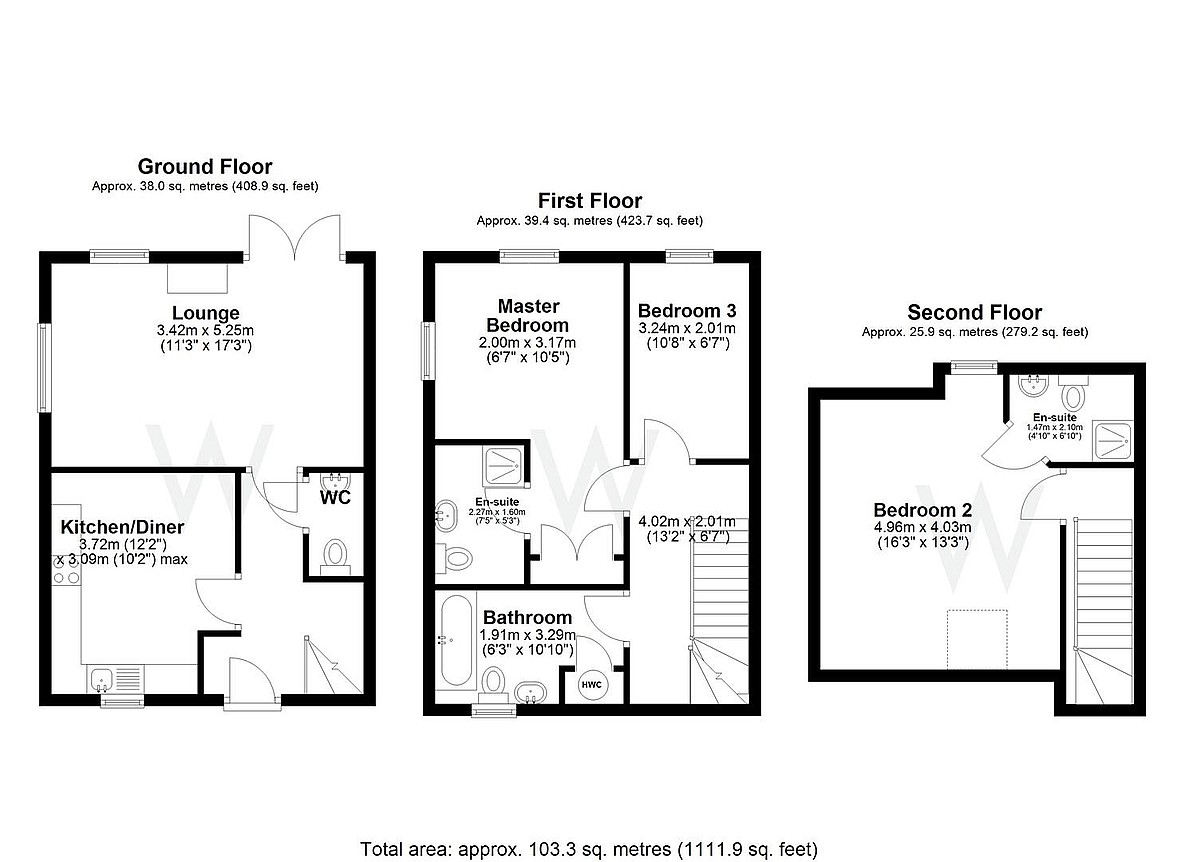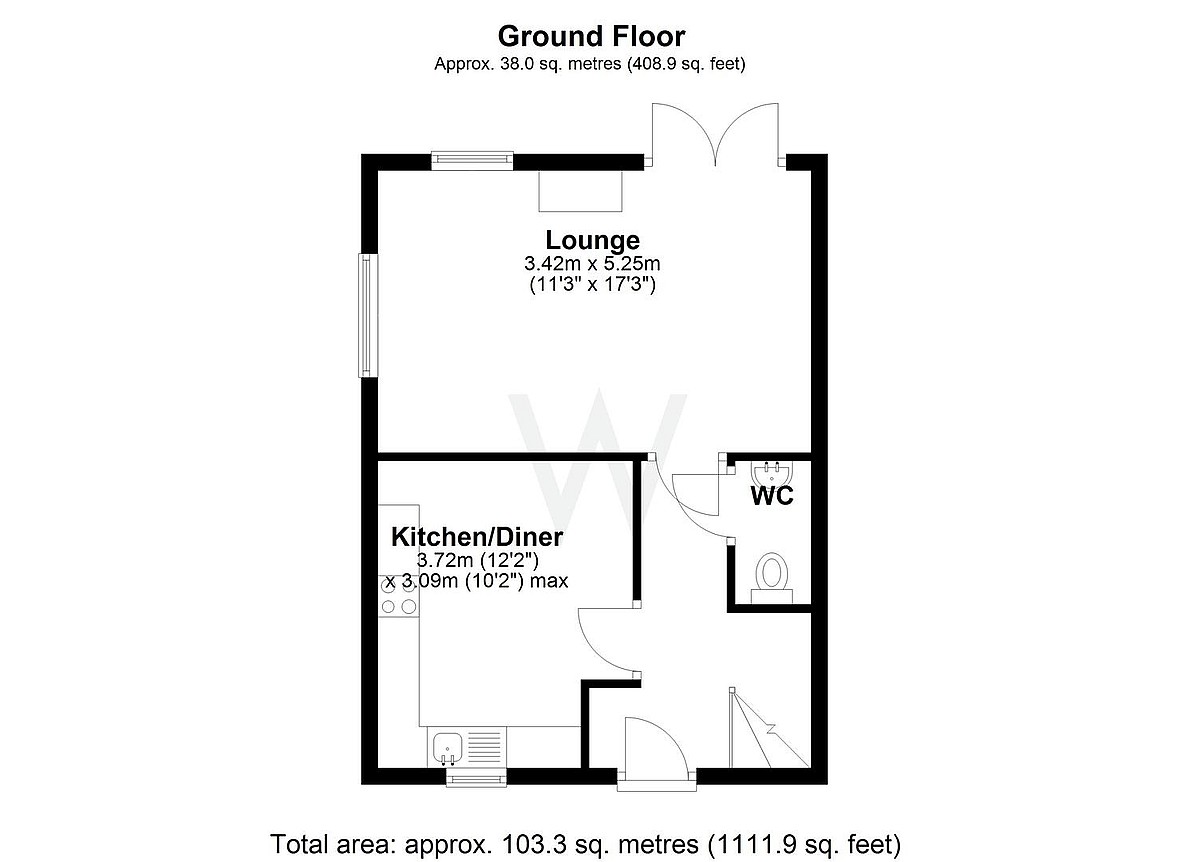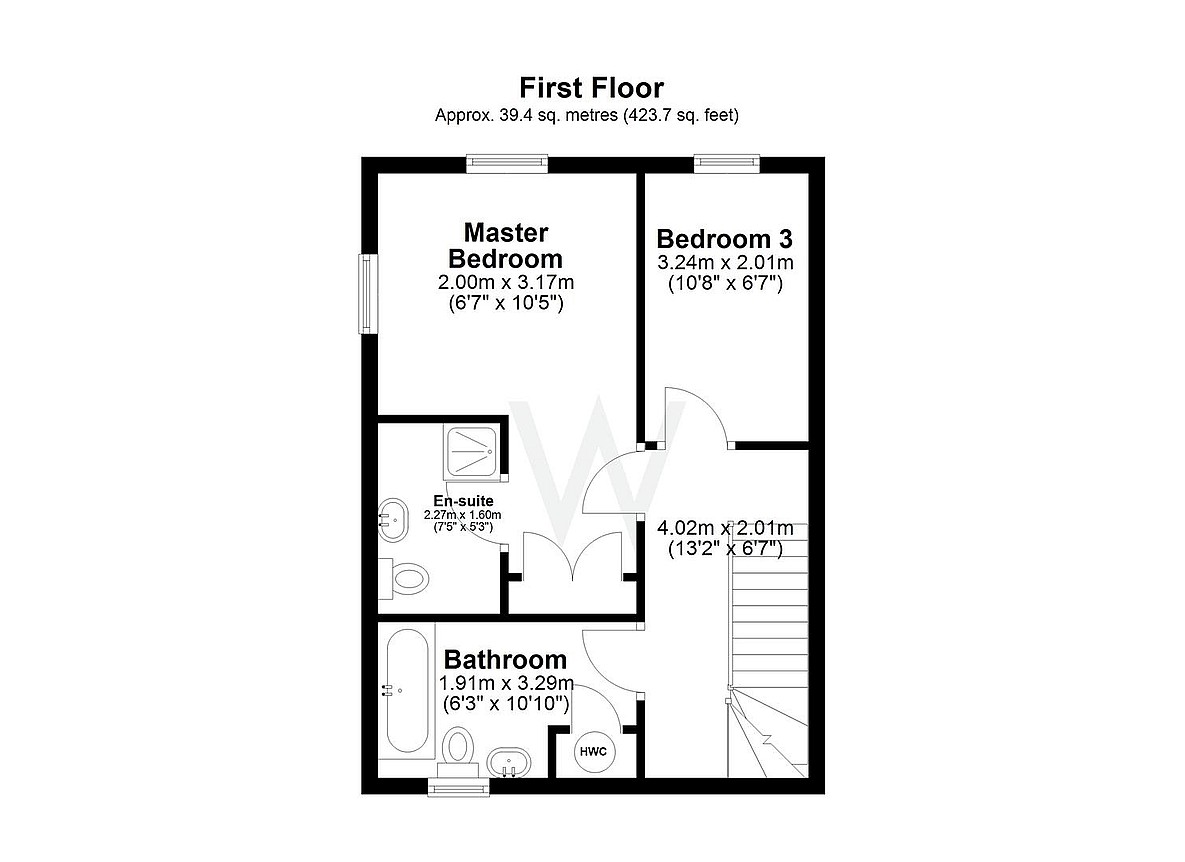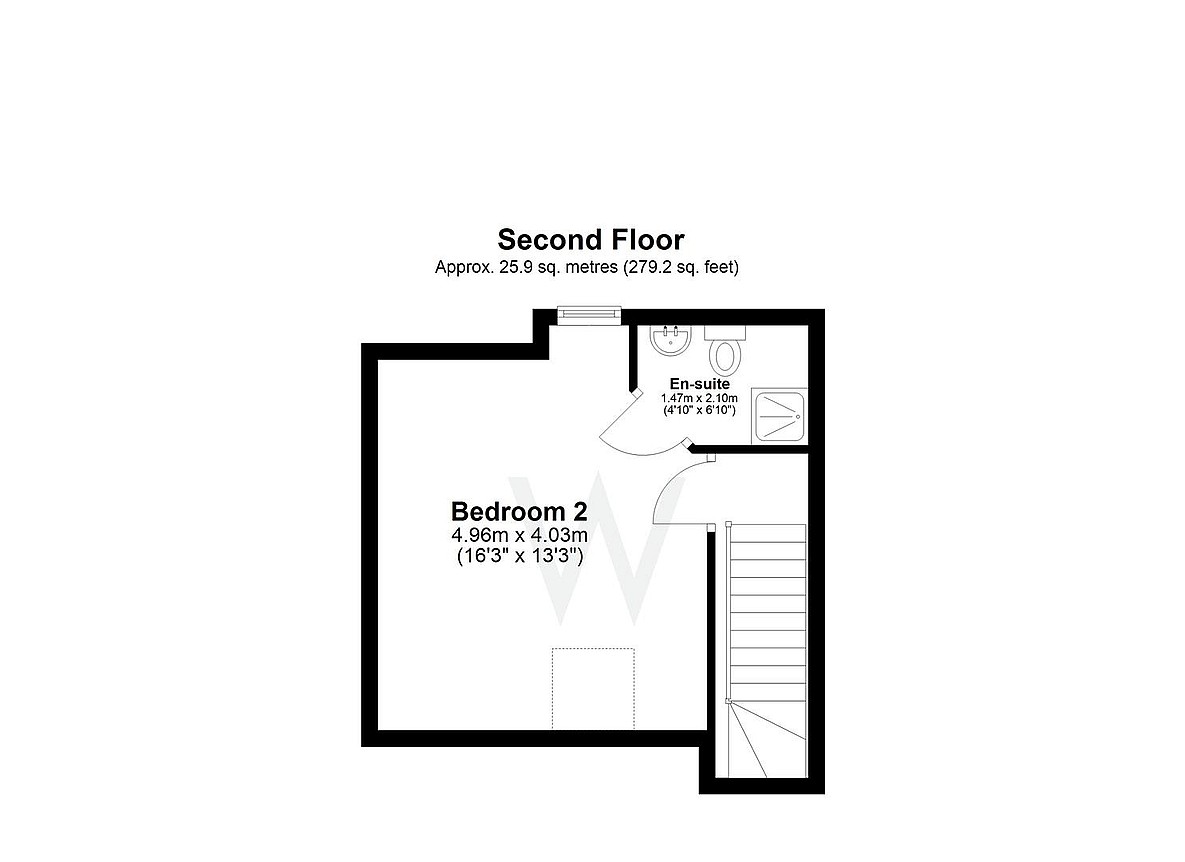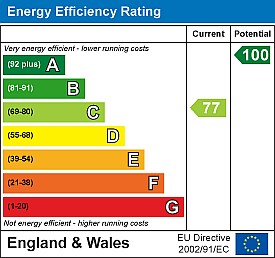Simply CLICK HERE to get started.
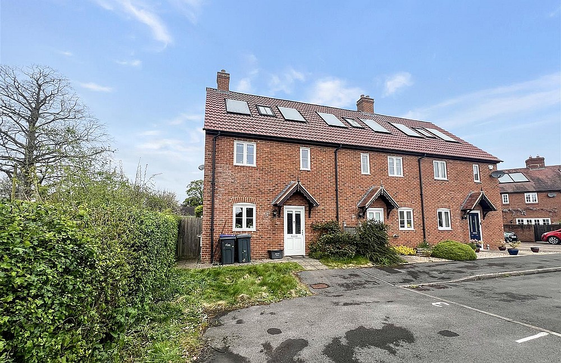
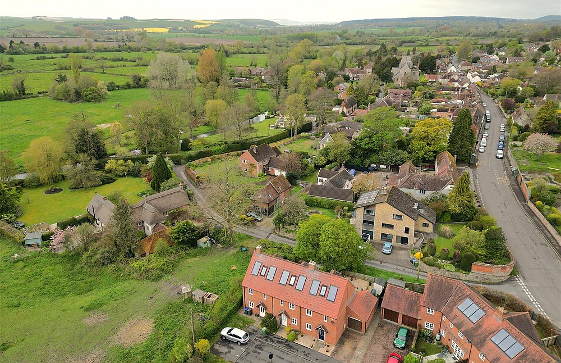
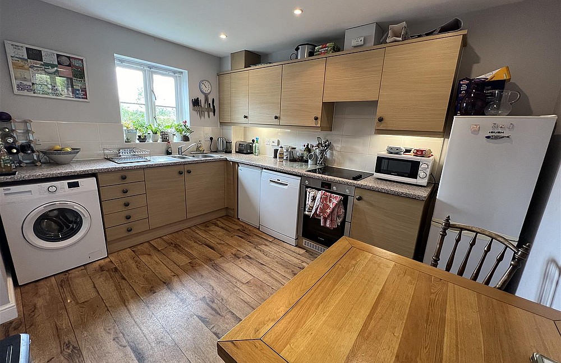
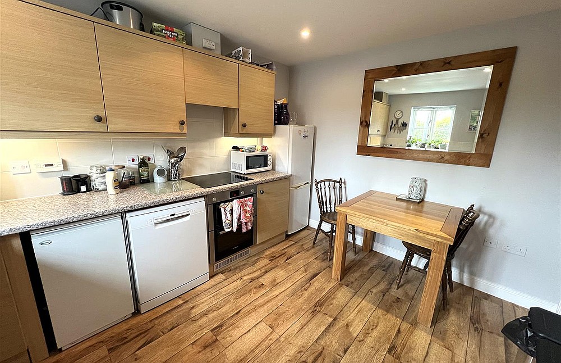
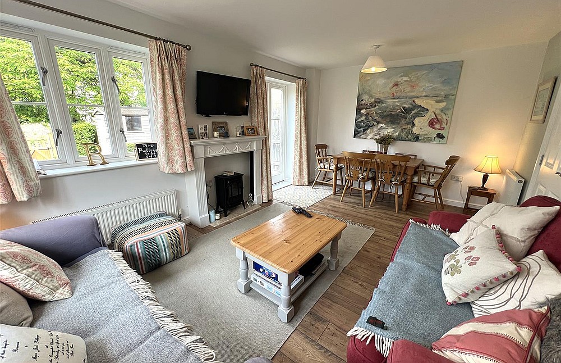
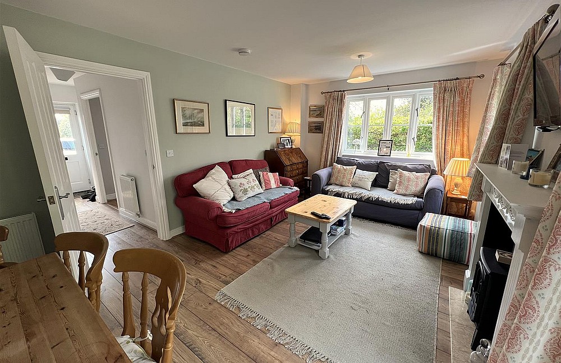
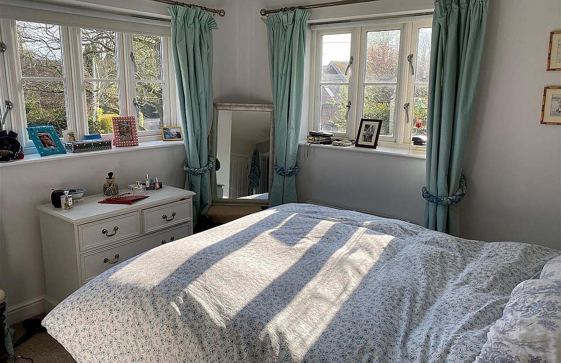
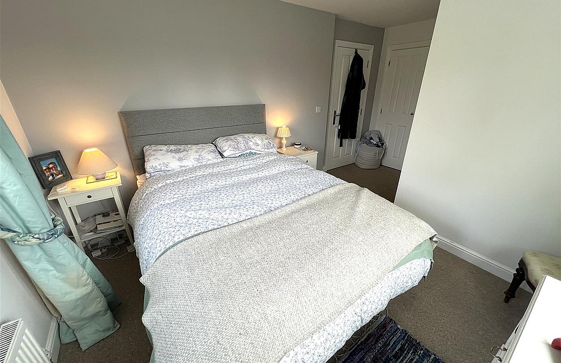
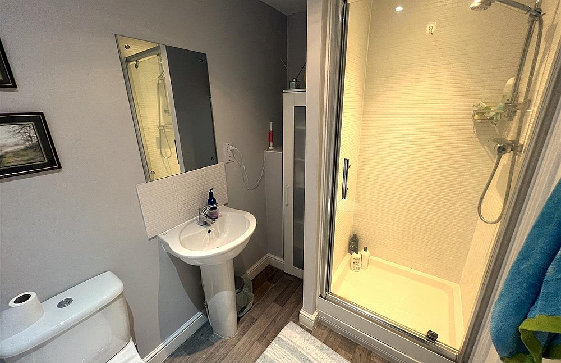
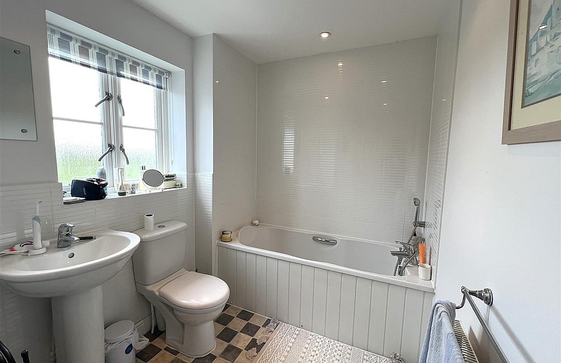
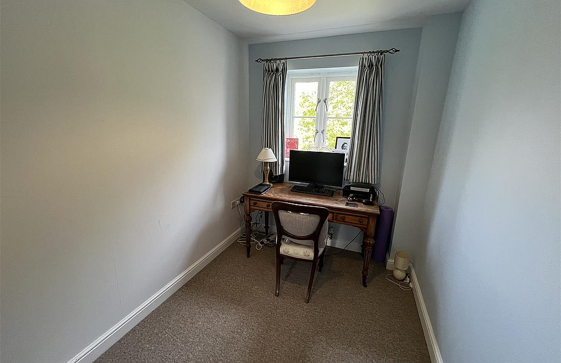
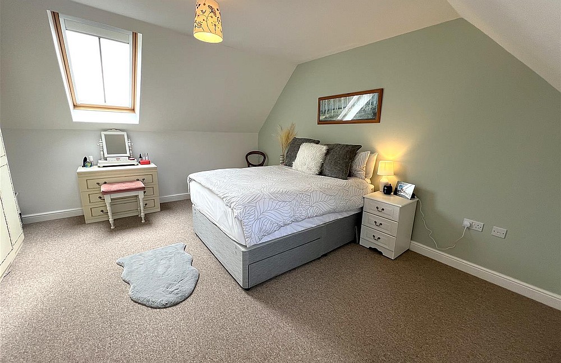
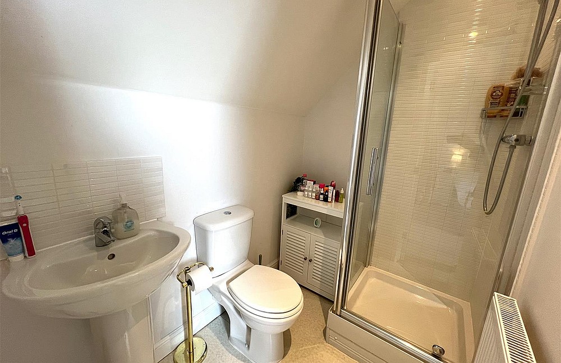
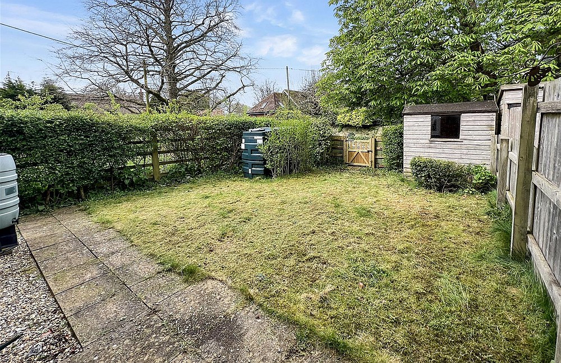
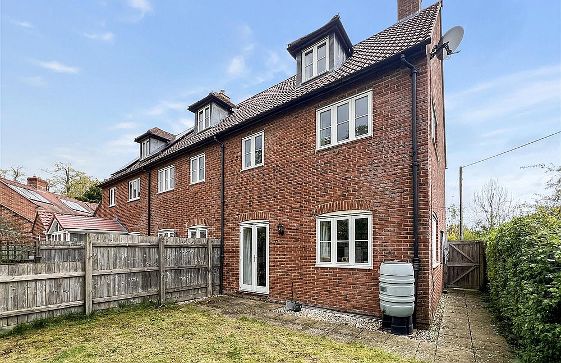
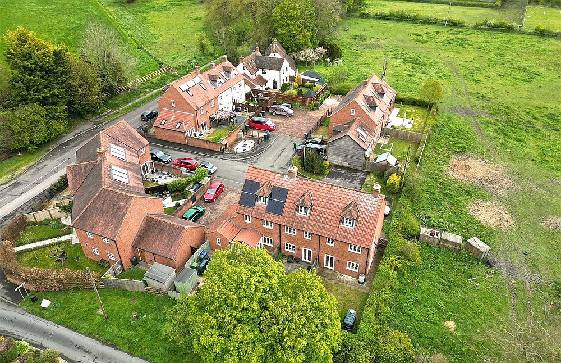
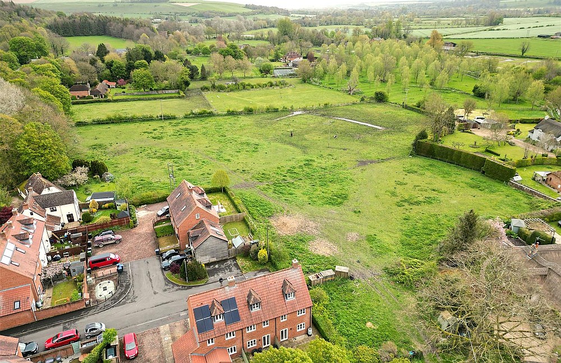
A well presented, spacious 3 bedroom, 3 storey village house with 2 parking spaces, solar panels for hot water, a sunny garden and located in sought after village.
Please enter your details below and a member of the team will contact you to arrange your viewing
A nicely presented and particularly spacious, three bedroom/three bathroom end terrace, modern village house with parking, quietly situated on a corner plot within a development of similar houses just on the edge of this sought-after village. The accommodation is spread over three floors and comprises an entrance hall, cloakroom/wc, a kitchen with a good range of built-in high and low level wall units with built-in electric single oven and hob and spaces for washing machine, dishwasher and fridge-freezer. Spacious, double-aspect sitting room with a feature fireplace (currently containing an electric woodburner) and French doors to the garden. Stairs to the first floor landing with hot water cupboard containing a pressurised cylinder receiving hot water from solar panels on the roof as well via an external oil-fired boiler. Double aspect, double bedroom 2 with double wardrobes and an en-suite shower room with thermostatic shower within cubicle. Single bedroom 3 and family bathroom with hair washing mixer taps over the bath. Further stairs up to the spacious main bedroom 1, also with an en-suite shower room. Outside there is an enclosed, south-west facing rear garden with lawn, patio, wooden shed and a gate onto Mantles Lane and hence onto lovely walks with The Prince Leopold Pub with a garden by the river at Upton Lovell - a 30 minute stroll with the dog through lovely countryside. To the front of the property is a small, open plan grass verge with a path to the two allocated, tarmaced parking spaces. There is a sewage plant for all properties in the cul-de-sac, with a shared service charge for maintenance. The property is available from the beginning of June, UNFURNISHED and for potentially 3-5 years
07 June 2024
