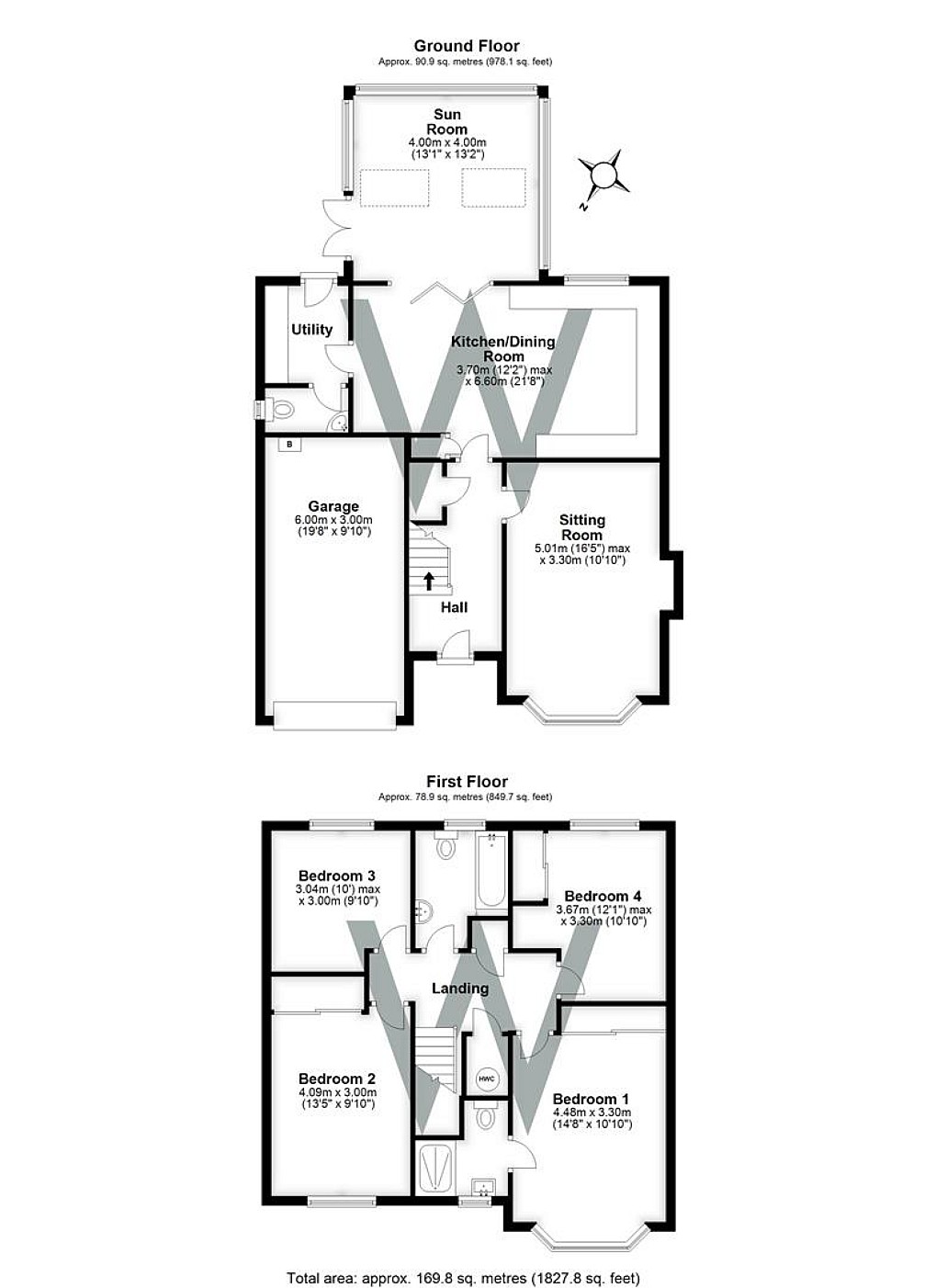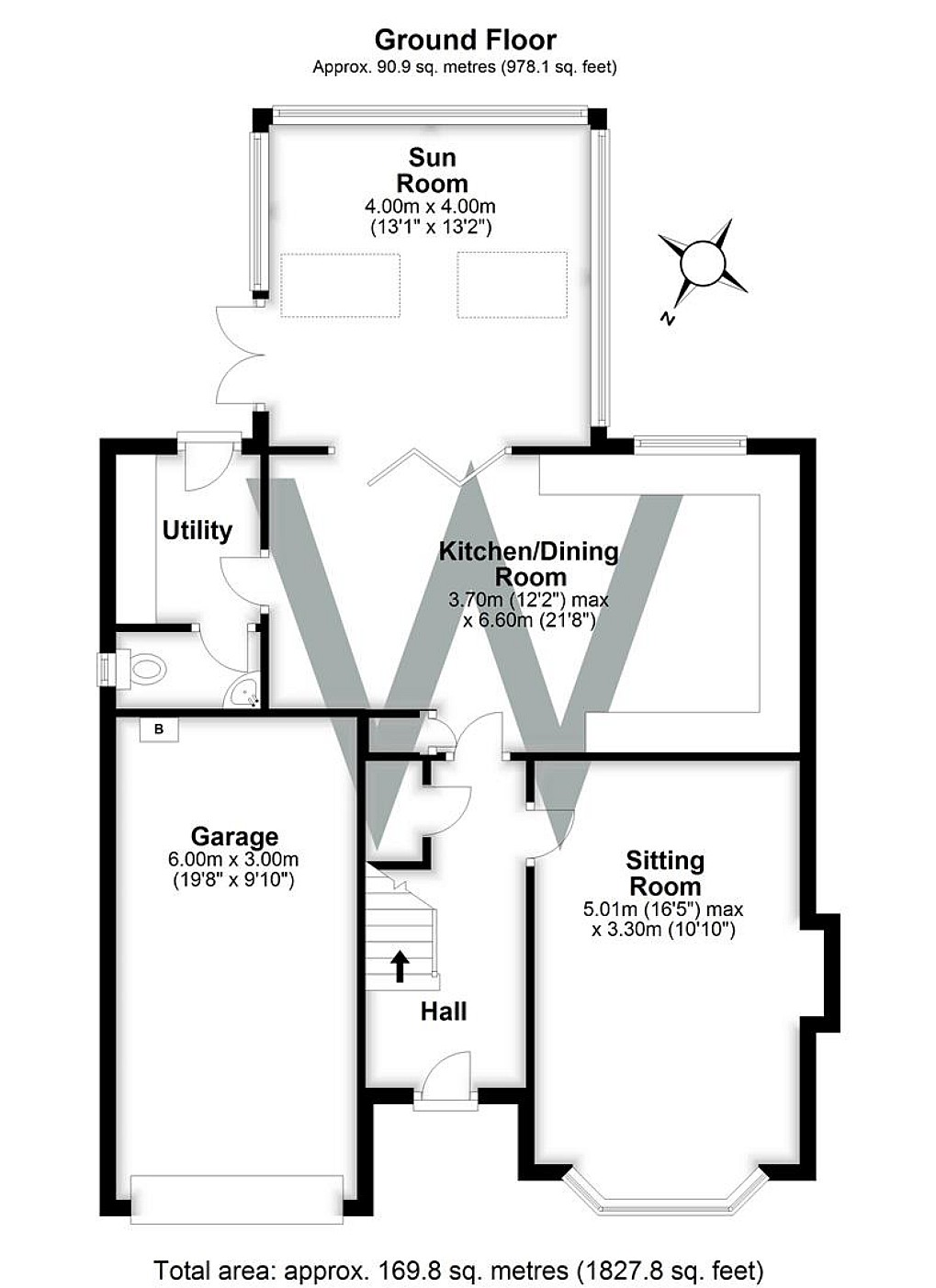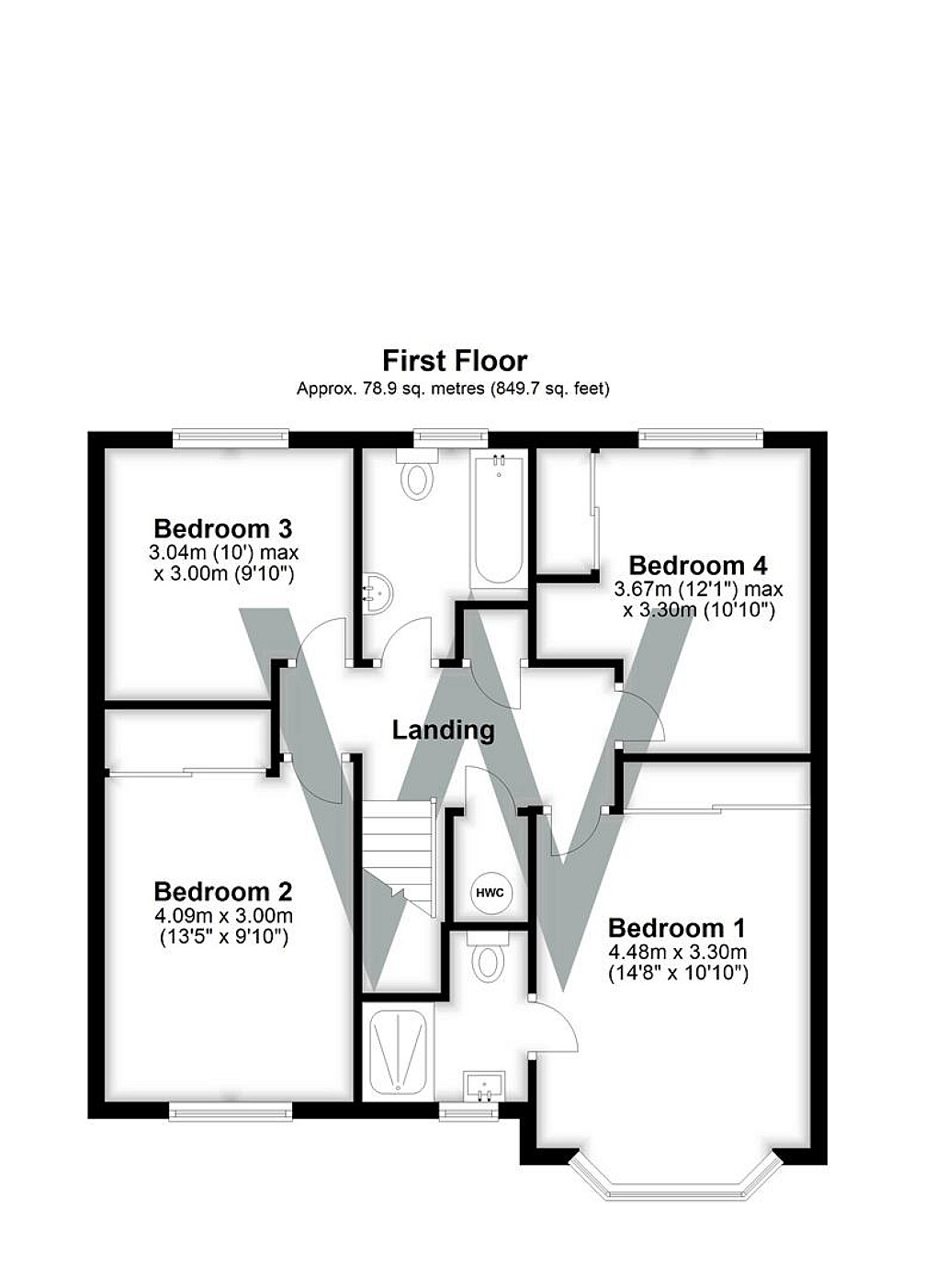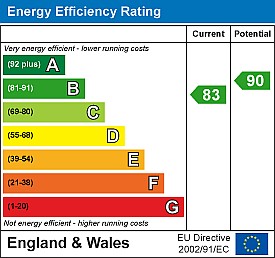Simply CLICK HERE to get started.
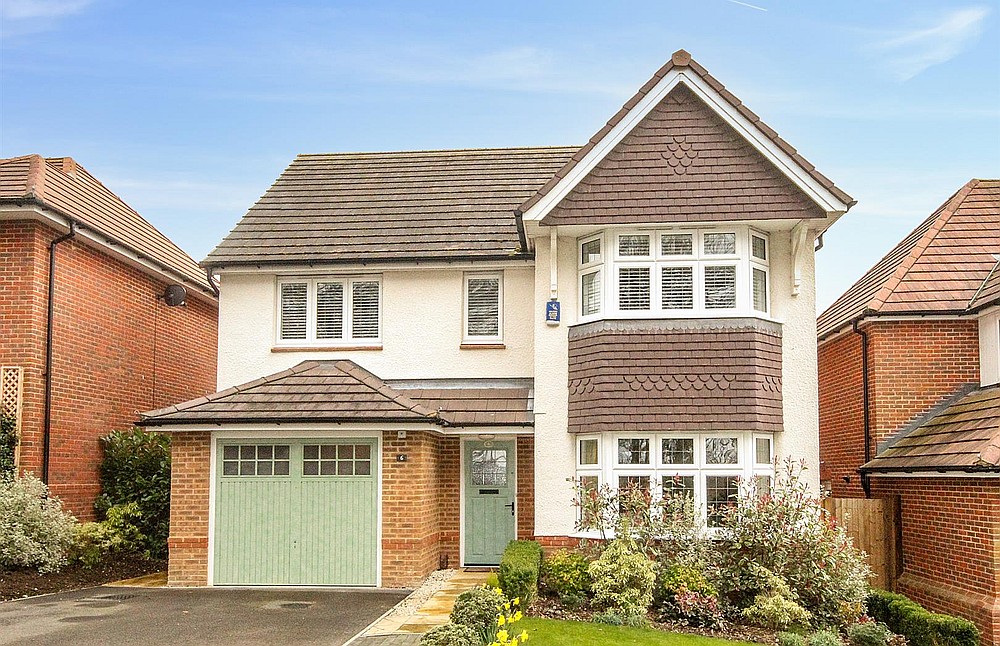 Sold
Sold
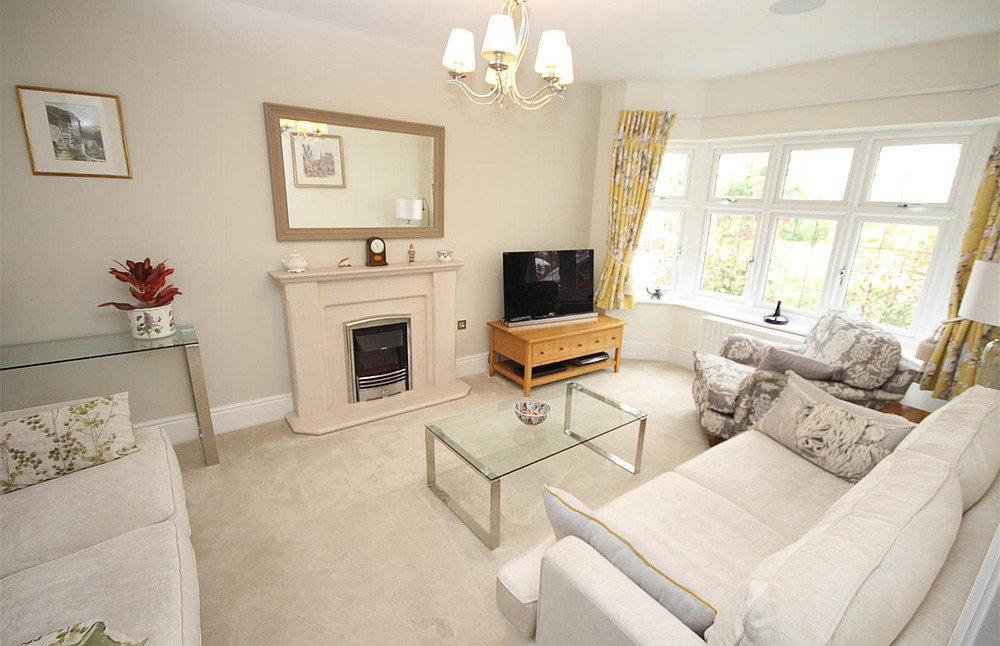 Sold
Sold
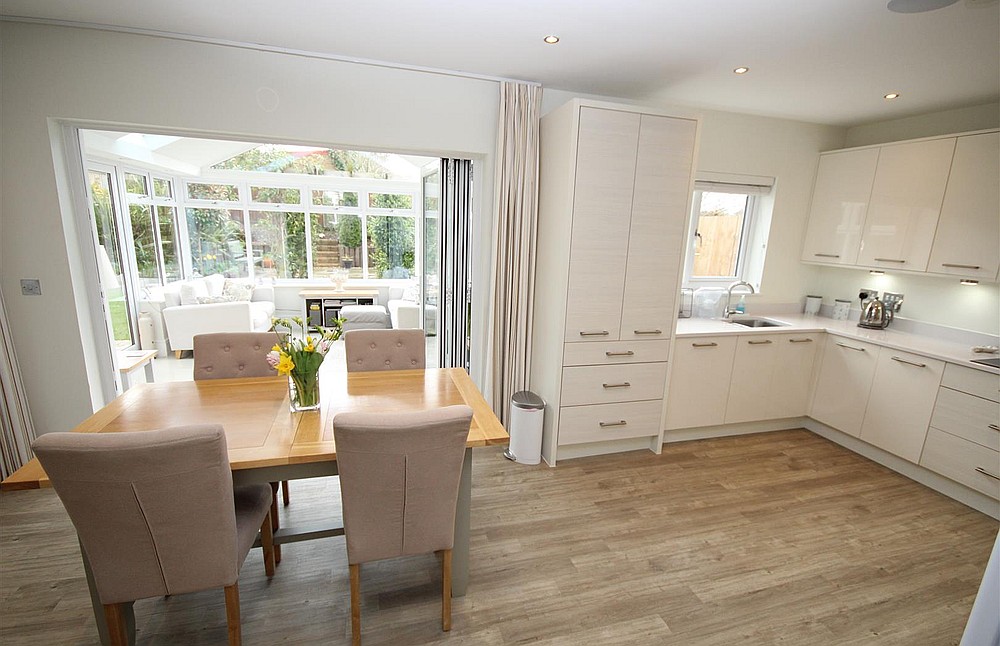 Sold
Sold
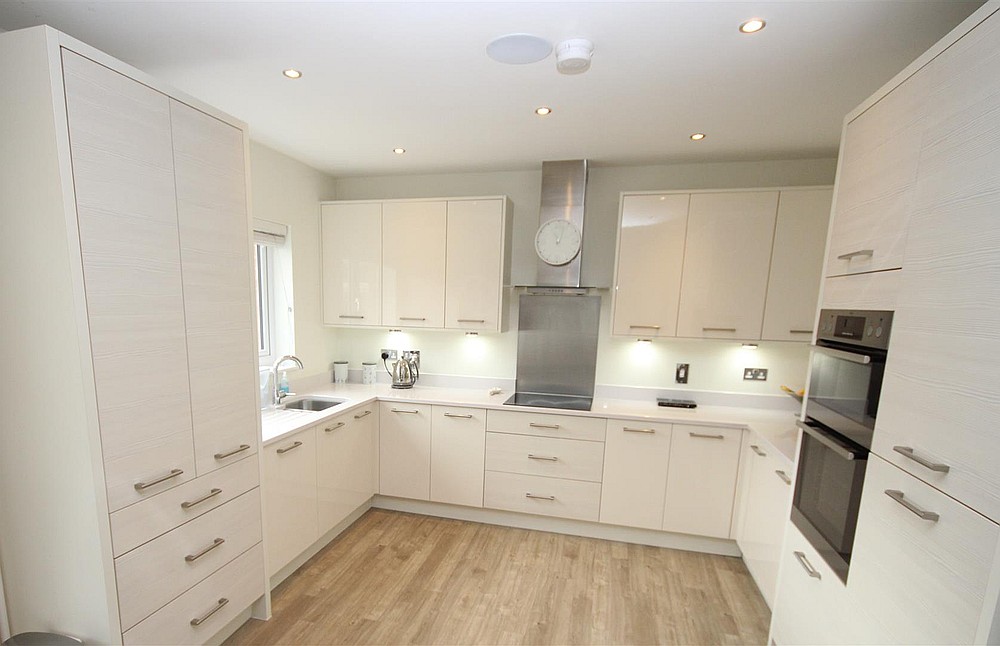 Sold
Sold
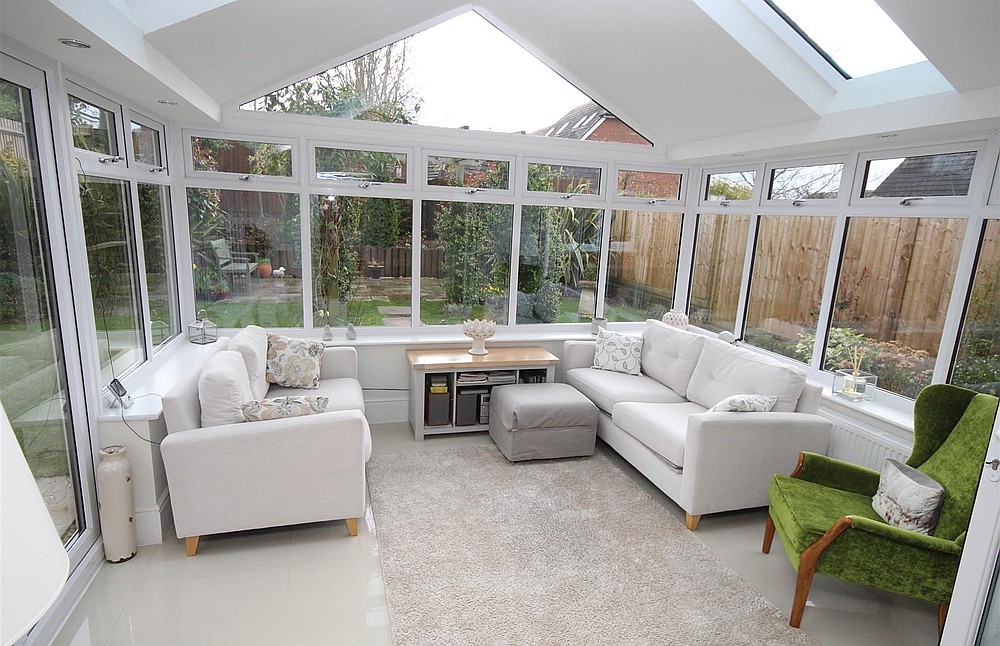 Sold
Sold
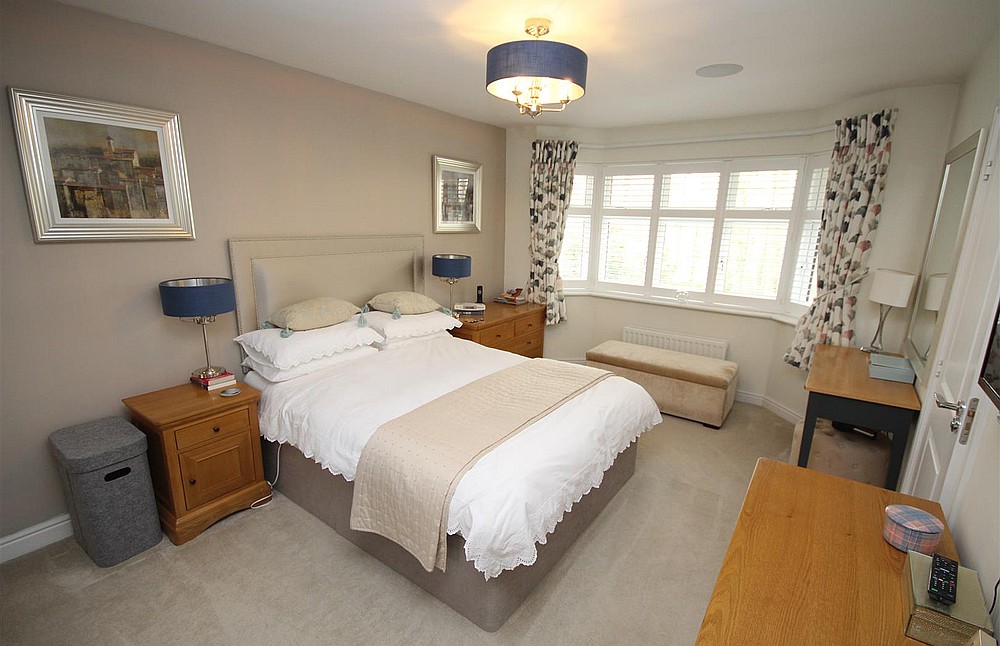 Sold
Sold
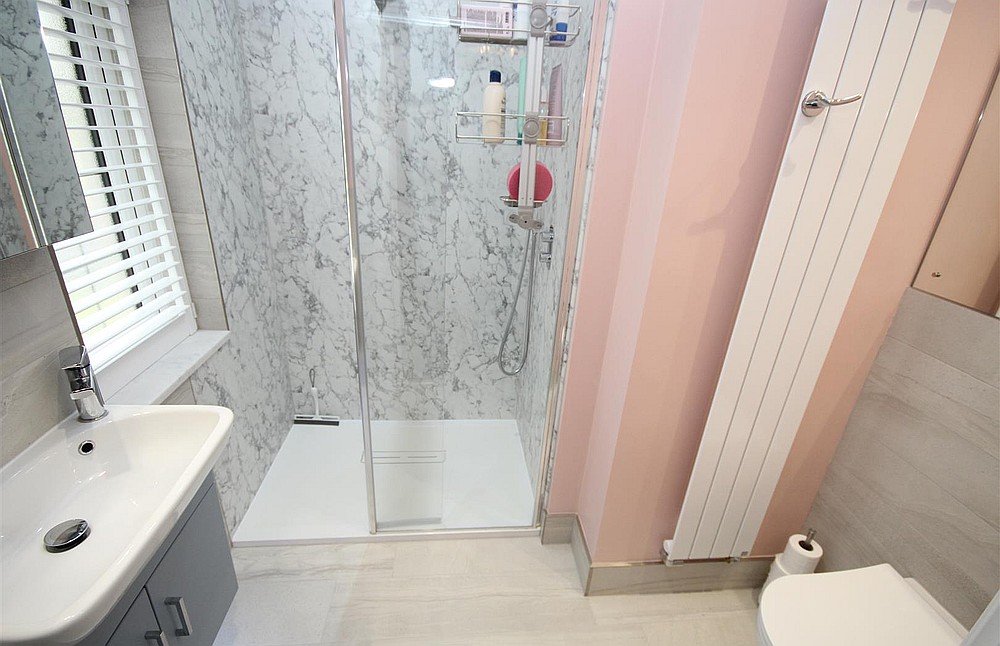 Sold
Sold
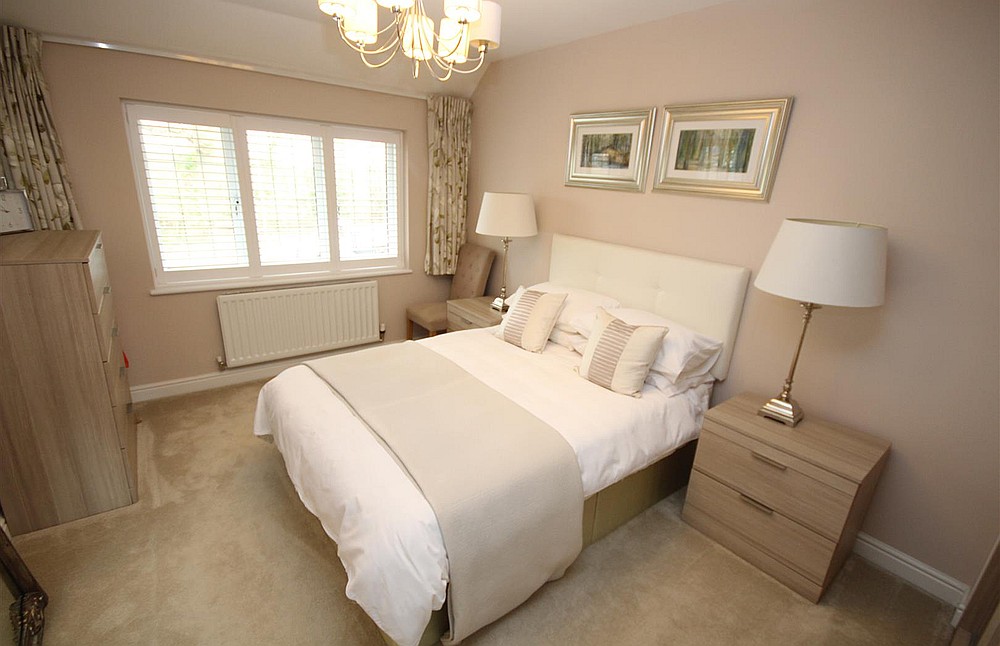 Sold
Sold
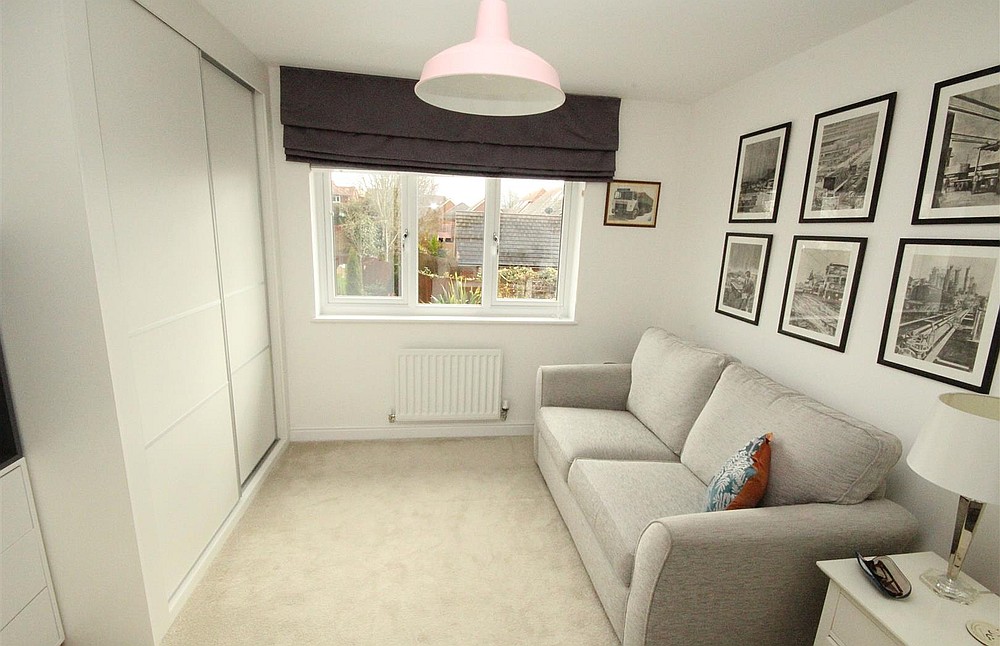 Sold
Sold
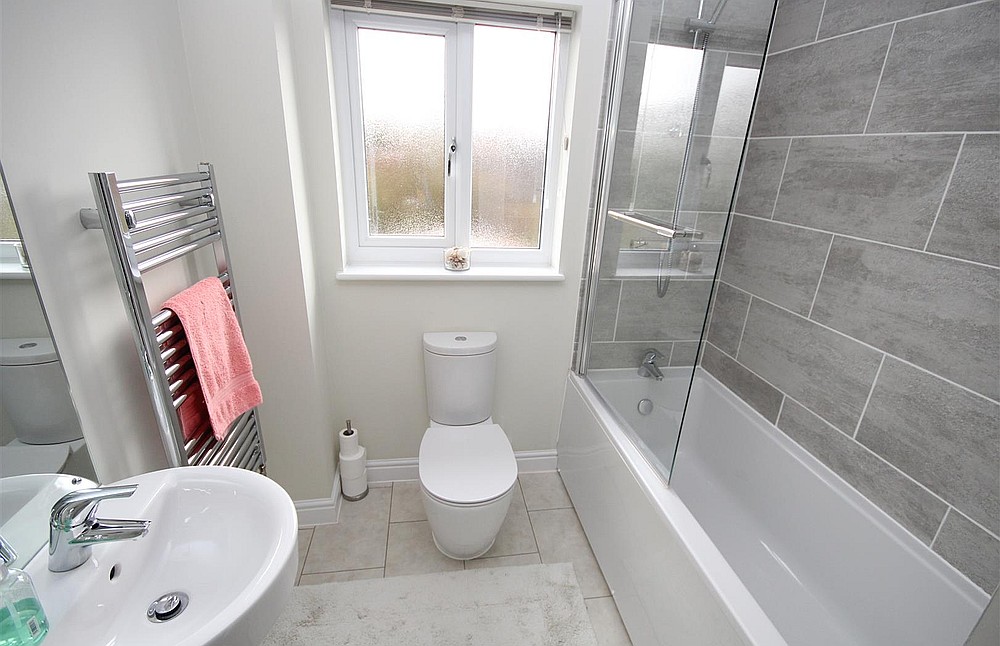 Sold
Sold
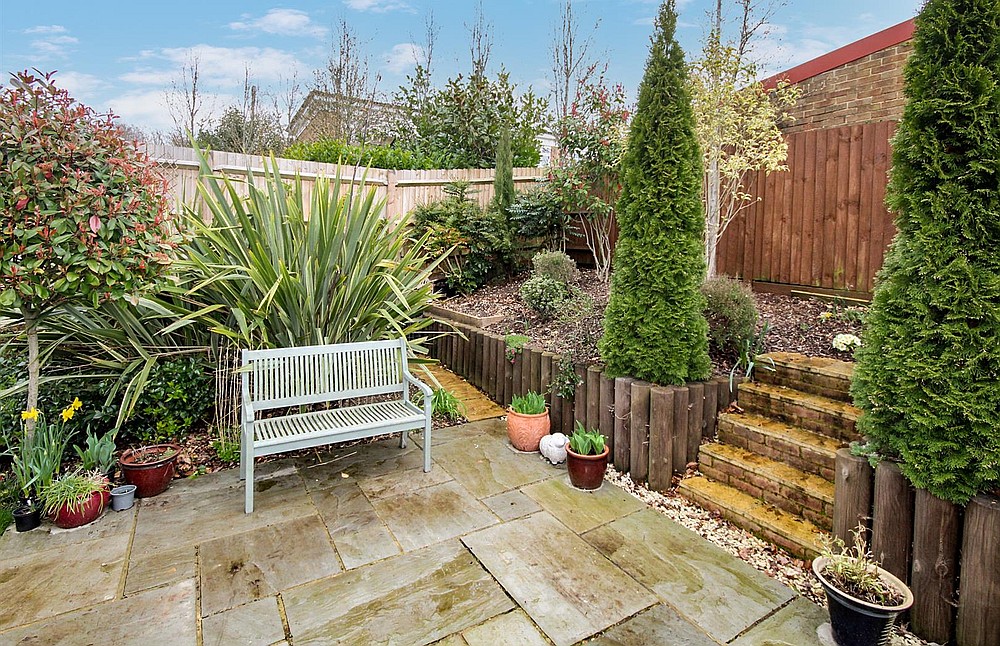 Sold
Sold
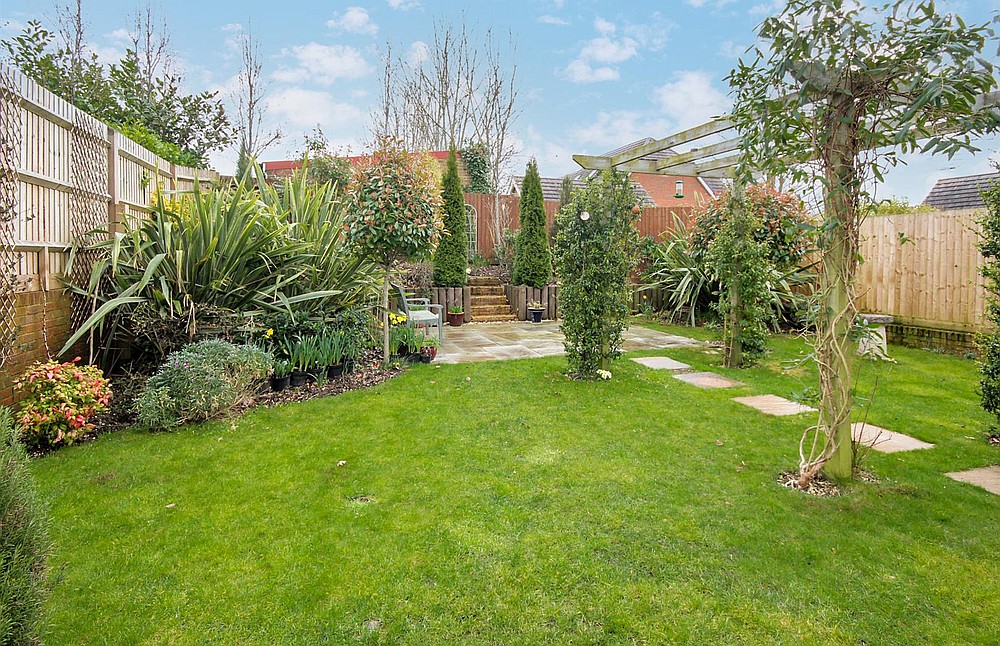 Sold
Sold
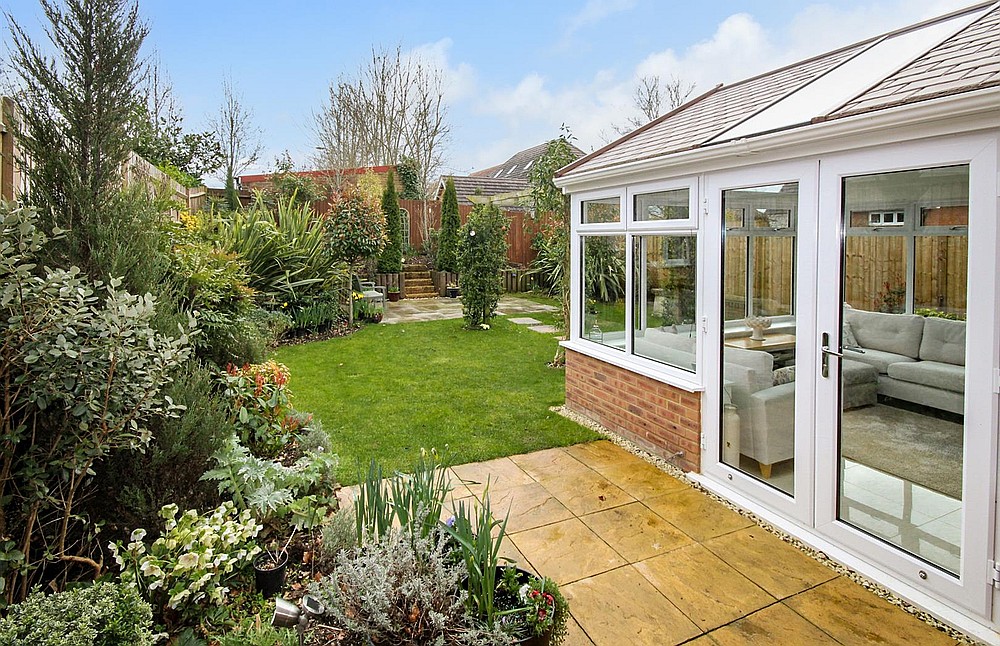 Sold
Sold
An immaculate, nearly new detached house in a premier location on the edge of Wilton. ** FOUR BEDROOMS ** EX SHOW-HOME ** GARAGE & PARKING **
Please enter your details below and a member of the team will contact you to arrange your viewing
Directions
From Salisbury take the A36 Wilton Road and on entering Wilton turn right at the roundabout into The Avenue. Proceed over the mini-roundabout where No. 6 will be seen on the right hand side.
Description
This is an ex show-home on this popular development of similar houses, situated on the northern side of Wilton. The property is in simply immaculate condition and has many extras including a smart speaker system, solar panels, water softener, underfloor heating to the garden room and en-suite, chrome sockets and lights, large sun room extension and a beautifully landscaped rear garden. There is gas central heating and double glazing. There is a large integral garage and driveway parking for several vehicles.
The town of Wilton has a good range of facilities for everyday living whilst the city of Salisbury is only 2 miles away and there is a park and ride scheme close by. The mainline railway to London Waterloo can be accessed at Salisbury or Grateley and the A303/M3 link to London and the West Country is only 6 miles away.
Property Specifics
The accommodation is arranged as follows, all measurements being approximate:
Entrance porch
Door to:
Entrance hall
Stairs to first floor with understairs cupboard.
Sitting room
5.01m x 3.30m (16'5" x 10'9") Leaded light bay window to front elevation, ornamental stone fireplace with electric fire.
Kitchen/dining room
6.6m x 3.70m (21'7" x 12'1") Excellent range of quartz work surfaces with inset stainless steel one and a half bowl sink with drainer and mixer tap over. Extensive range of base and wall mounted cupboards and drawers including large larder cupboard. Built-in double oven, electric hob with stainless steel hood over, fridge/freezer, dishwasher, ceiling downlighters, wood effect flooring, smart speaker system built into the ceiling. There is a fitted water softener and bi-fold doors lead to:
Sun room
4m x 4m (13'1" x 13'1") Double doors to garden, two roof windows, tiled floor with underfloor heating, USB connections to power sockets.
Utility room
2.1m x 1.8m (6'10" x 5'10") Quartz work surface with inset single bowl sink unit with mixer tap over, wall mounted cupboards, space and plumbing for washing machine and tumble dryer. Extractor fan. Door to garden.
Cloakroom
Low level WC, corner wash-hand basin, extractor fan.
First floor - landing
Cupboard housing high pressure hot water cylinder, shelved linen cupboard. Access to insulated loft.
Bedroom one
4.48m x 3.3m (14'8" x 10'9") Leaded light window to front elevation with shutters, range of mirror-fronted wardrobes, TV and telephone point.
En-suite shower room
Shower cubicle with thermostatic shower and glass screens, low level WC with concealed cistern, wash-hand basin in vanity unit, upright radiator, extractor fan, part tiled walls, tiled floor with underfloor heating.
Bedroom two
4.09m x 3m (13'5" x 9'10") Leaded light window to front elevation with shutters, built-in double wardrobe with sliding doors.
Bedroom three
3.04m x 3m (9'11" x 9'10")
Bedroom four
3.67m x 3.3m (12'0" x 10'9") Built-in double wardrobe with sliding doors.
Family bathroom
White suite of wash-hand basin, low level WC and panelled bath with thermostatic mixer shower over and glass screen. Part tiled walls, tiled floor, heated towel rail, shaver socket, extractor fan.
Outside
A tarmacadam driveway with parking for several vehicles leads to the SINGLE GARAGE - 6m x 3m - with electric up and over door, power and light, wall mounted gas fired boiler for central heating and hot water. Adjacent to the drive is an area of lawn with flowerbeds and shrubs. A timber pedestrian gate gives access to the rear garden which is a particular feature of the property with a paved sitting area leading to lawn with paved path leading to further sitting area to the rear. A central wooden pergola has lawn to either sides with very well stocked flowerbeds, mature shrubs, conifers and trees to rear. The garden is enclosed by brick walling and timber fencing which affords a high degree of privacy. There are outside power sockets, light and water tap.
Services
Mains gas, water, electricity and drainage are connected to the property.
Outgoings
The Council Tax Band is ‘E’ and the payment for the year 2020/2021 payable to Wiltshire Council is £2,510.12.
